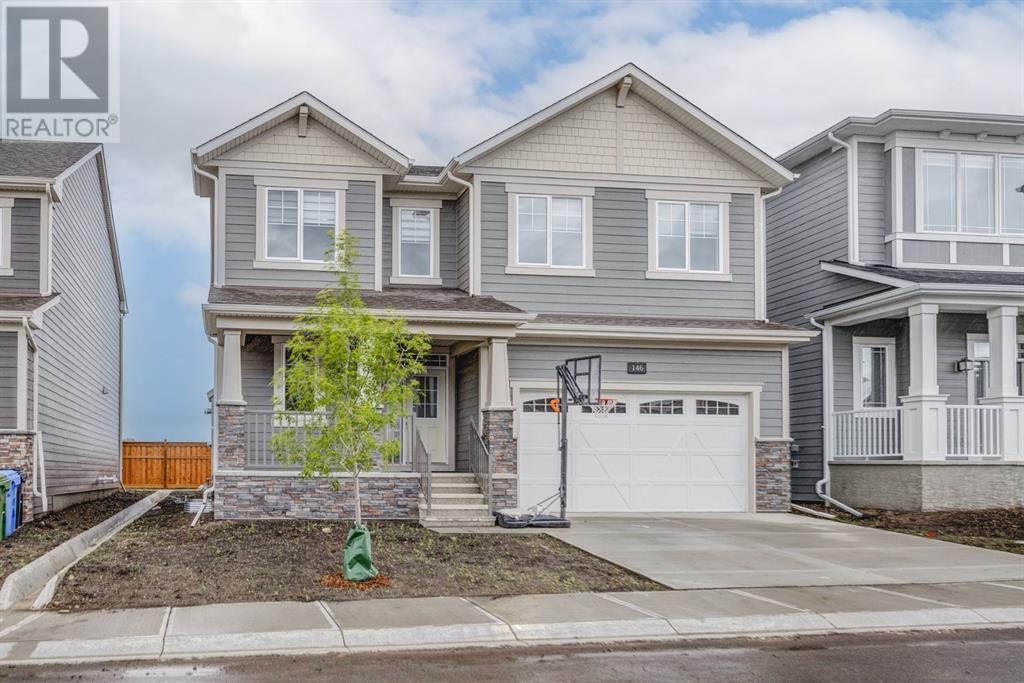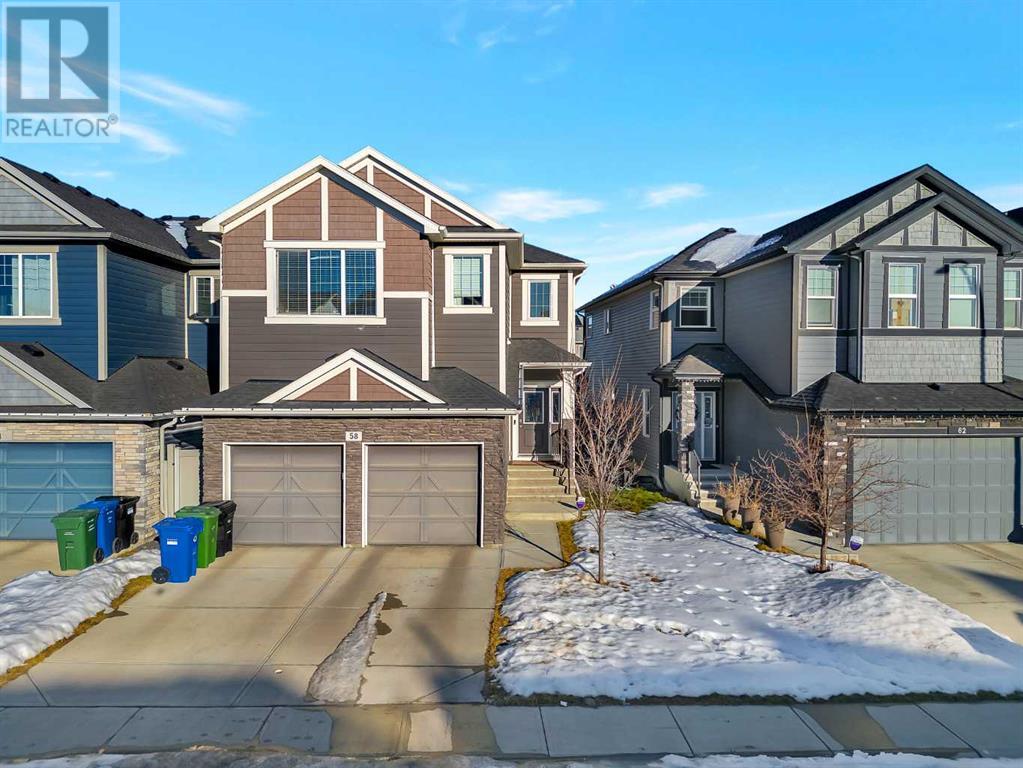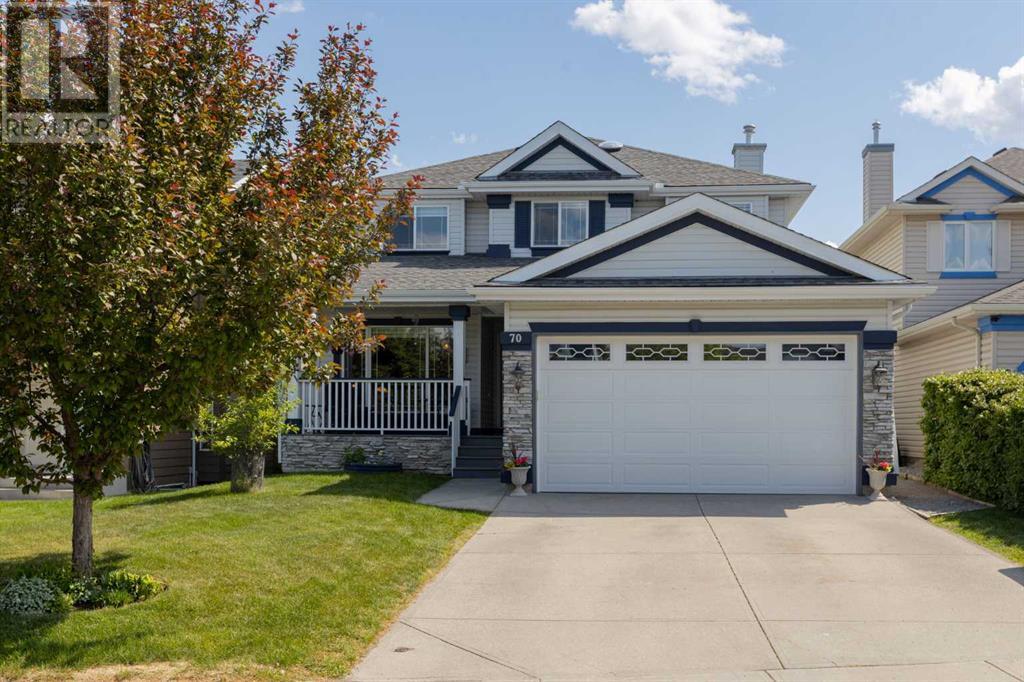Free account required
Unlock the full potential of your property search with a free account! Here's what you'll gain immediate access to:
- Exclusive Access to Every Listing
- Personalized Search Experience
- Favorite Properties at Your Fingertips
- Stay Ahead with Email Alerts
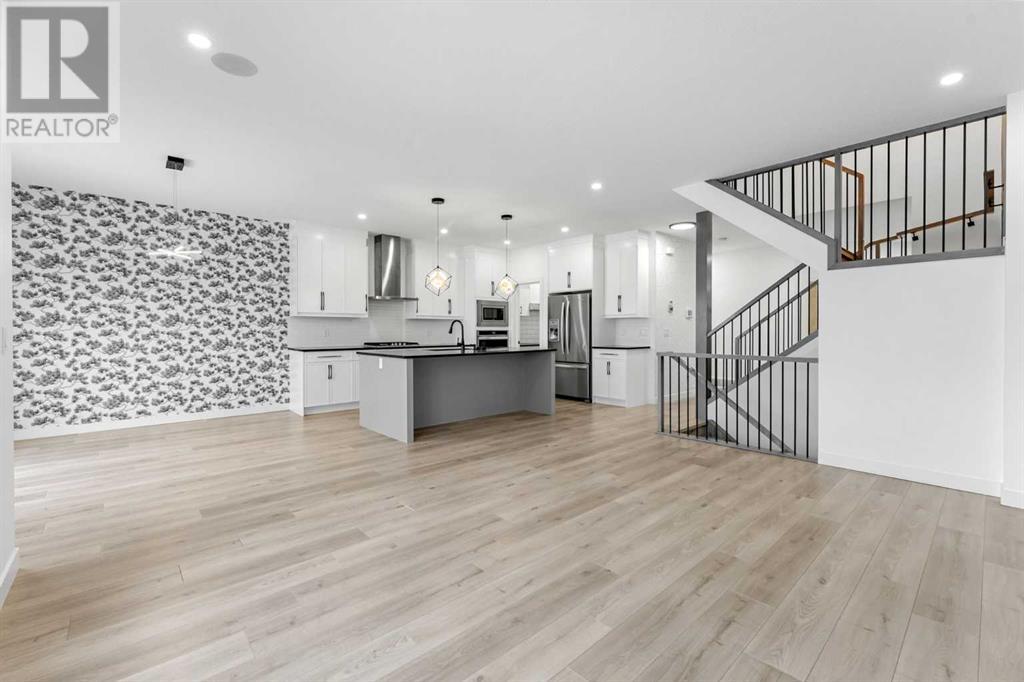
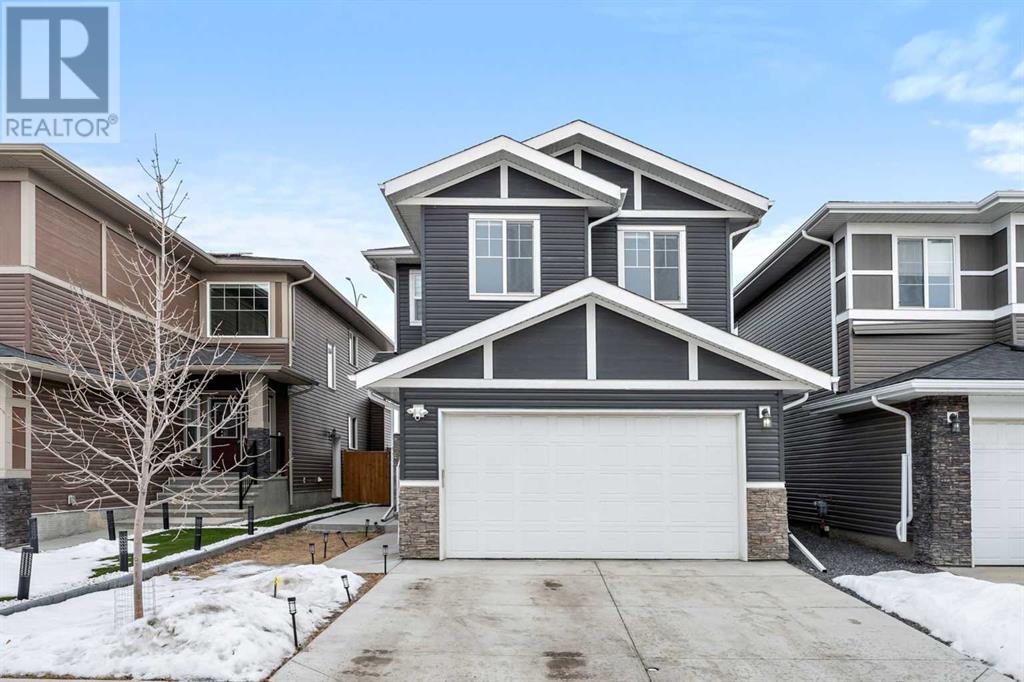
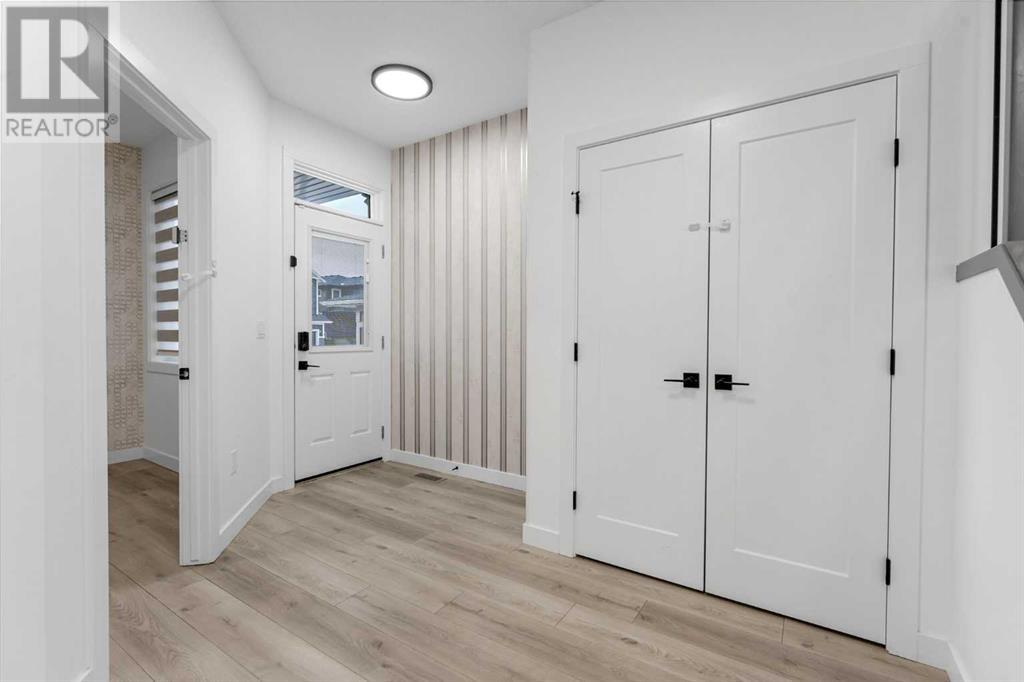
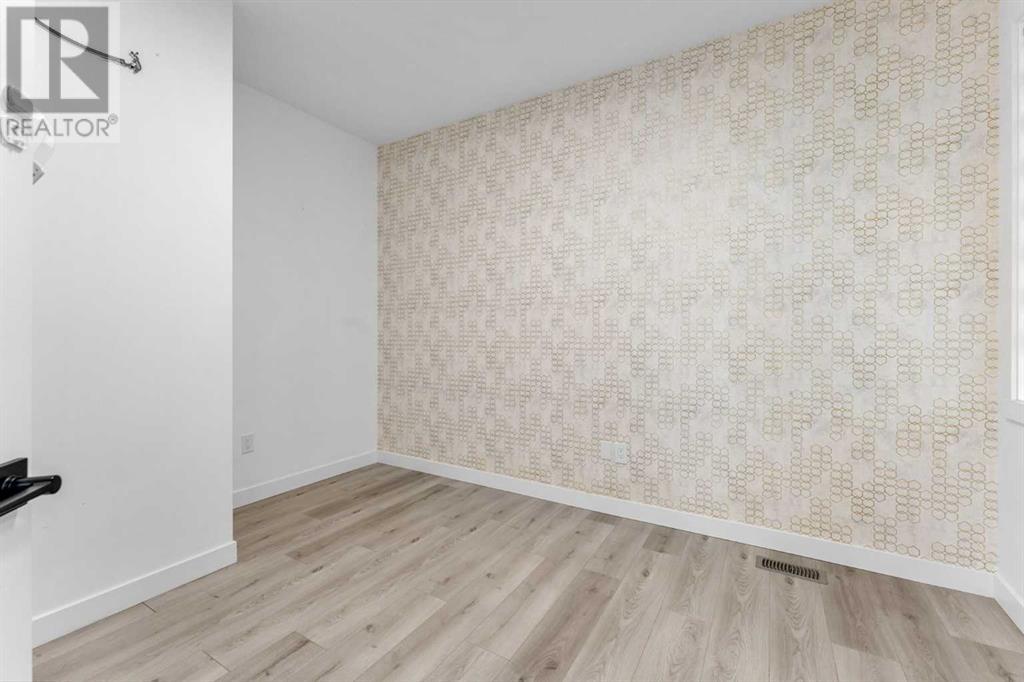

$839,900
126 Creekside Way SW
Calgary, Alberta, Alberta, T2X4B1
MLS® Number: A2209037
Property description
Discover this highly customized dream home in a serene, nature-filled community, offering 7 bedrooms, 5 bathrooms, a 2-car garage, and a 2-bedroom legal basement suite for rental income. The main floor includes a spacious office with a feature wall, an open-concept living room with a fireplace, and a chef’s kitchen featuring quartz countertops, built-in oven, gas range, chimney hood, and a spice kitchen with electric cooktop and extra cabinets. Upstairs, the master suite boasts a walk-in closet, a spa-like ensuite with a jacuzzi tub, and three more spacious bedrooms, with 2 other additional bathrooms. A bonus room with a fireplace, LVP flooring, built-in Bluetooth speakers, and a Kinetico water system enhance comfort. Outside, enjoy a deck, 500 customizable LED roof lights, and a backyard with no rear neighbour's, overlooking the mountains. Just 5 minutes from amenities and 12 minutes to the LRT, this home is a perfect blend of luxury and convenience.
Building information
Type
*****
Appliances
*****
Basement Development
*****
Basement Features
*****
Basement Type
*****
Constructed Date
*****
Construction Material
*****
Construction Style Attachment
*****
Cooling Type
*****
Exterior Finish
*****
Fireplace Present
*****
FireplaceTotal
*****
Flooring Type
*****
Foundation Type
*****
Half Bath Total
*****
Heating Fuel
*****
Heating Type
*****
Size Interior
*****
Stories Total
*****
Total Finished Area
*****
Land information
Amenities
*****
Fence Type
*****
Landscape Features
*****
Size Irregular
*****
Size Total
*****
Rooms
Main level
Kitchen
*****
Bedroom
*****
Laundry room
*****
Dining room
*****
2pc Bathroom
*****
Basement
Furnace
*****
Bedroom
*****
3pc Bathroom
*****
Kitchen
*****
Bedroom
*****
Second level
Primary Bedroom
*****
Bedroom
*****
5pc Bathroom
*****
4pc Bathroom
*****
Bedroom
*****
Other
*****
Family room
*****
Bedroom
*****
4pc Bathroom
*****
Main level
Kitchen
*****
Bedroom
*****
Laundry room
*****
Dining room
*****
2pc Bathroom
*****
Basement
Furnace
*****
Bedroom
*****
3pc Bathroom
*****
Kitchen
*****
Bedroom
*****
Second level
Primary Bedroom
*****
Bedroom
*****
5pc Bathroom
*****
4pc Bathroom
*****
Bedroom
*****
Other
*****
Family room
*****
Bedroom
*****
4pc Bathroom
*****
Main level
Kitchen
*****
Bedroom
*****
Laundry room
*****
Dining room
*****
2pc Bathroom
*****
Basement
Furnace
*****
Bedroom
*****
3pc Bathroom
*****
Kitchen
*****
Bedroom
*****
Second level
Primary Bedroom
*****
Bedroom
*****
Courtesy of KIC Realty
Book a Showing for this property
Please note that filling out this form you'll be registered and your phone number without the +1 part will be used as a password.


