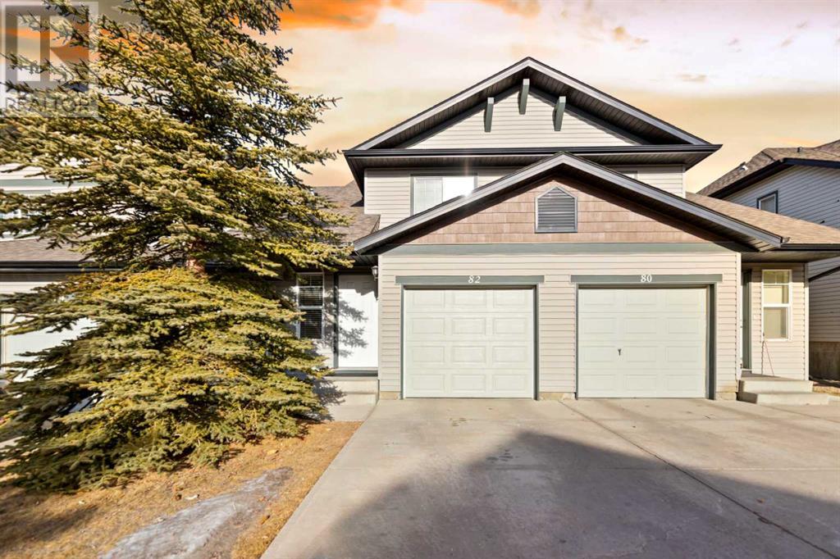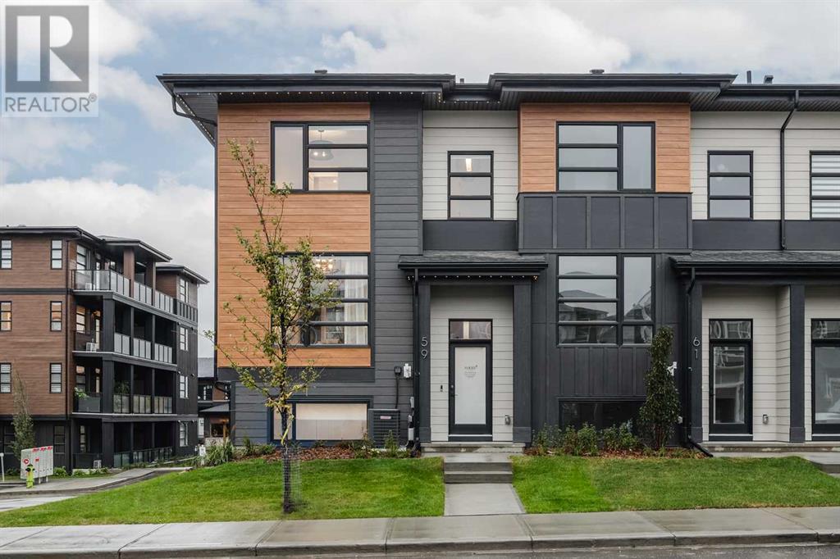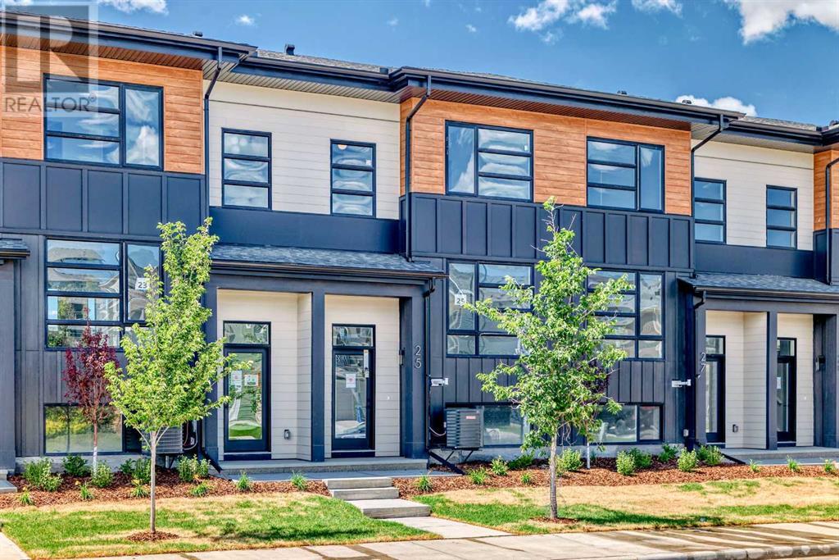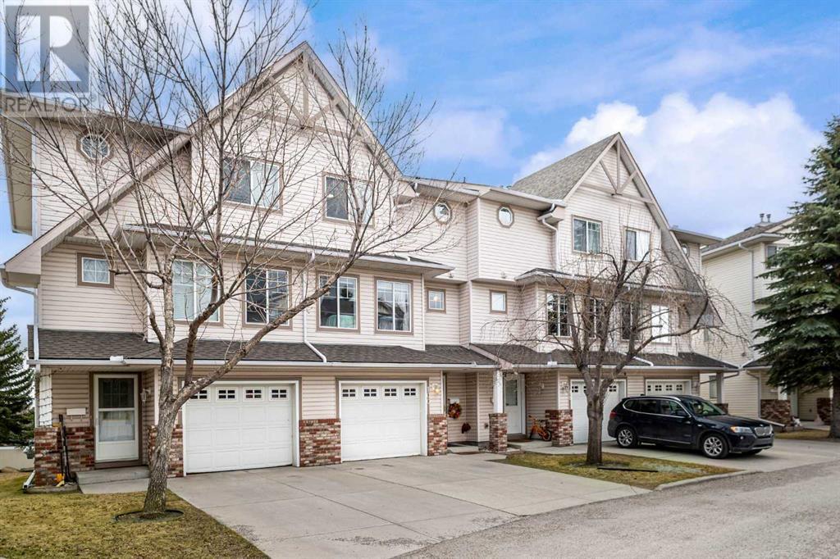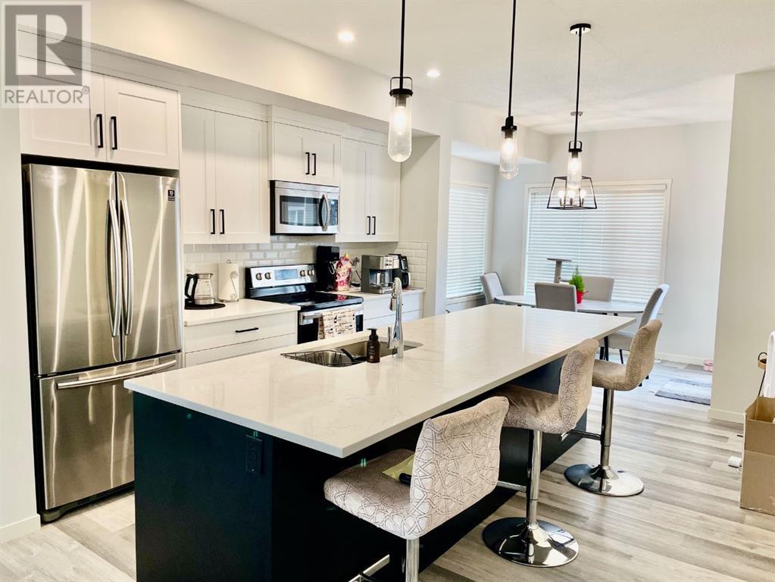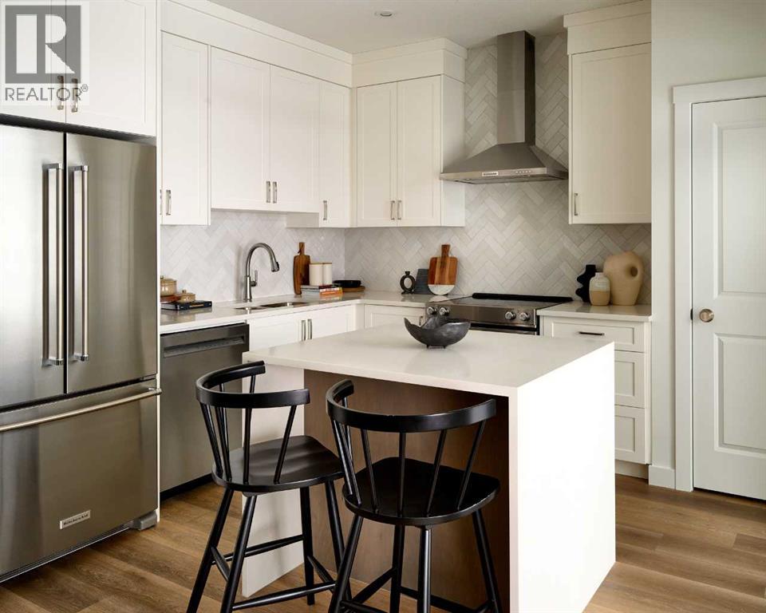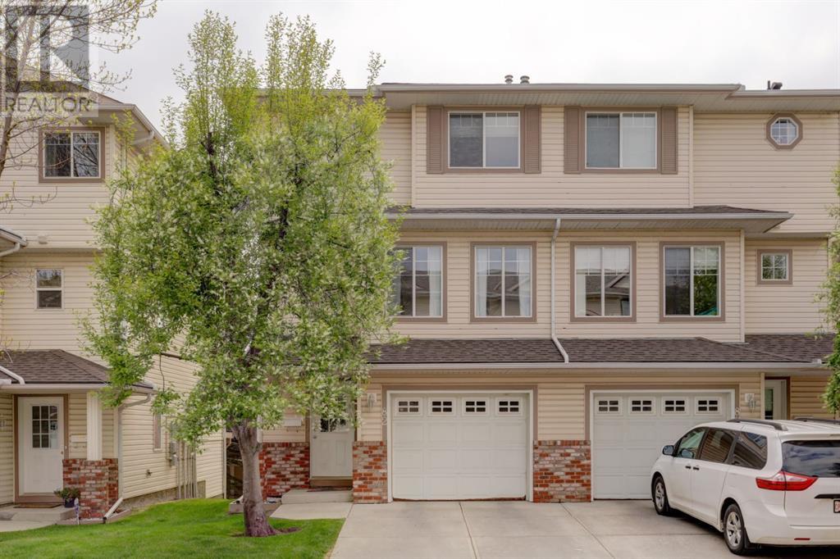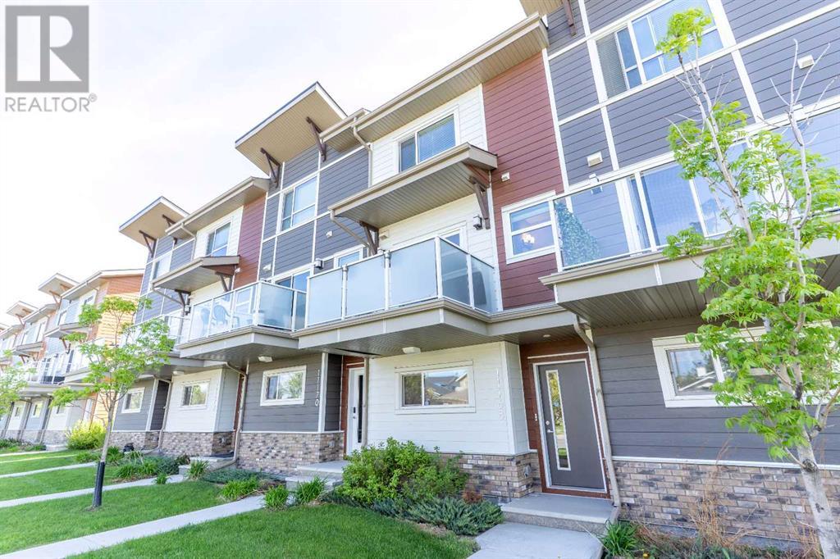Free account required
Unlock the full potential of your property search with a free account! Here's what you'll gain immediate access to:
- Exclusive Access to Every Listing
- Personalized Search Experience
- Favorite Properties at Your Fingertips
- Stay Ahead with Email Alerts
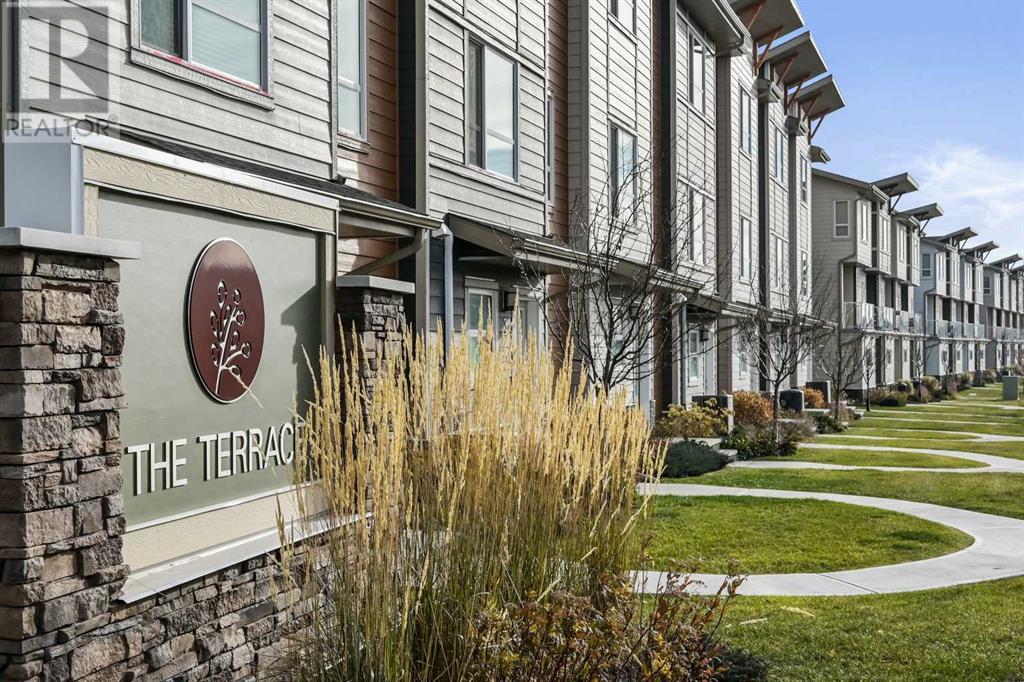
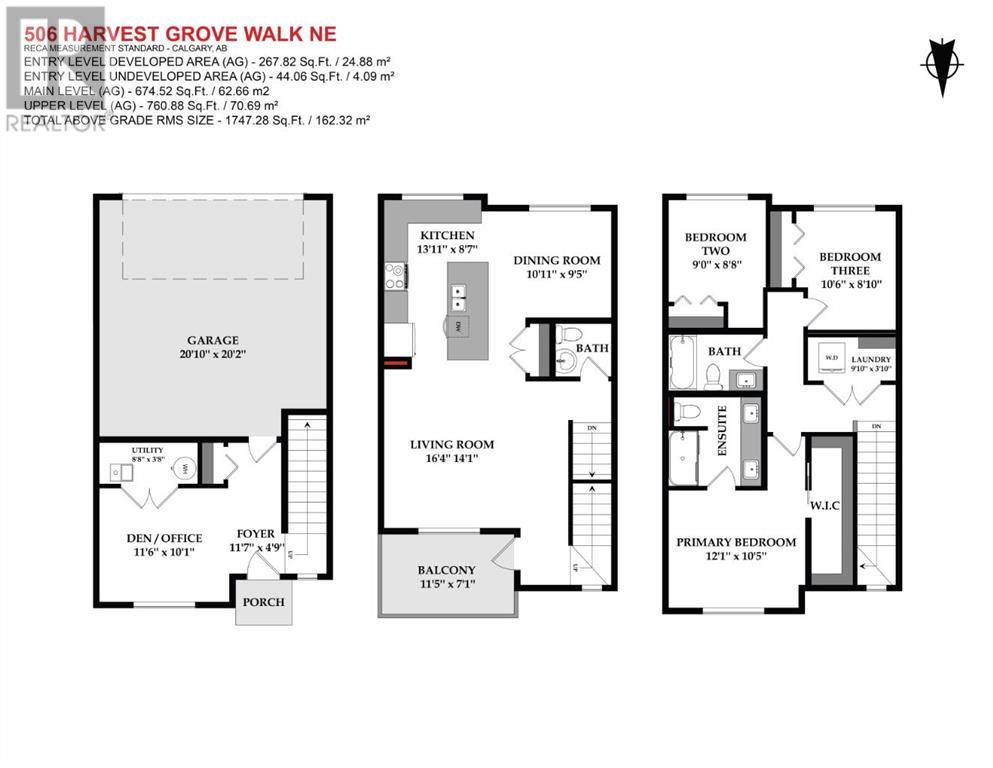
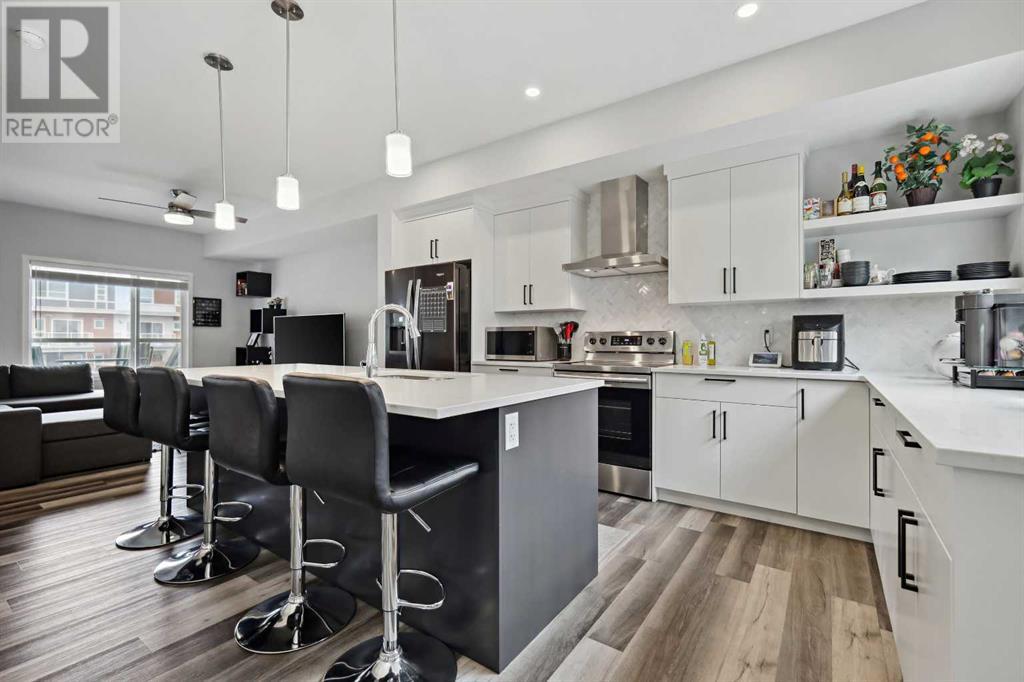

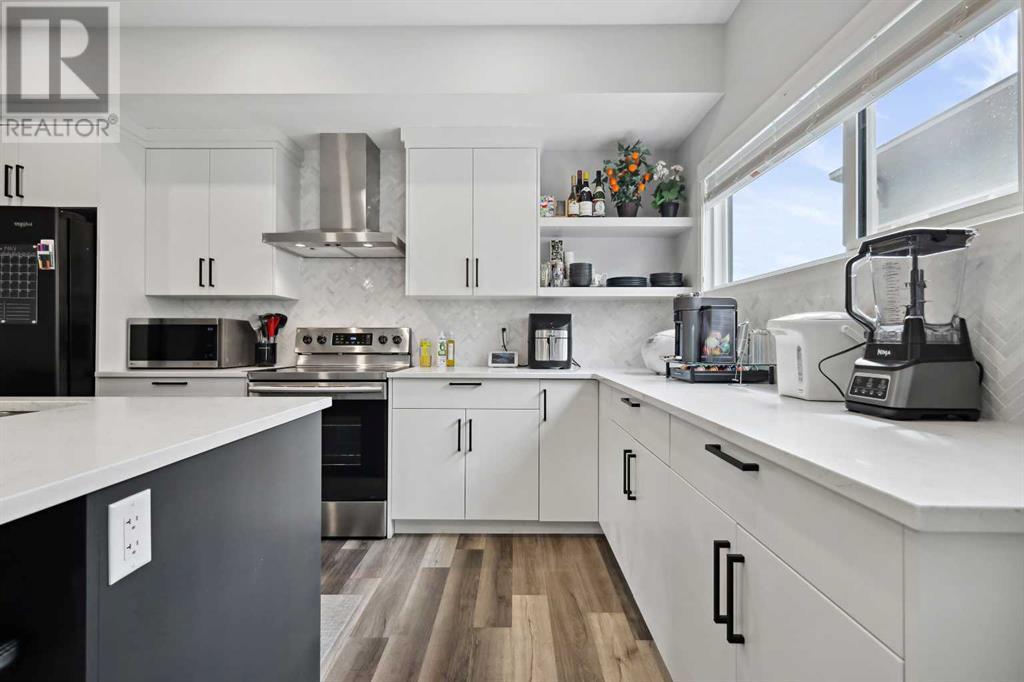
$510,000
506 Harvest Grove Walk NE
Calgary, Alberta, Alberta, T3K2P3
MLS® Number: A2228196
Property description
**QUICK POSSESSION ** AMAZING VALUE AND NEW PRICE ** INDOOR PARKING FOR TWO CARS - SIDE BY SIDE** This trendy 3-story townhome is ideally located in the community of Harvest Hills and close to the many amenities - Transit, Parks, and Shopping, pathways, dog parks, and FUN! The ground floor features a sizable main entrance, a hobby room, storage, and convenient access to your garage. The spacious upper main living area includes beautiful engineered luxury vinyl plank flooring, a large living room, a stylish kitchen with quartz counter tops / upgraded chevron tile kitchen backsplash / Shaker style white cabinets & upgraded stainless steel appliances, including an dramatic central island with dark cabinets, flush eating bar and under mount sink. A sizeable south-facing outdoor balcony is off the family-approved dining room and offers a covered BBQ area. The upper floor features three spacious bedrooms, a laundry area with a stacked washer and dryer, and two full bathrooms. BONUS: The primary bedroom layout features a private en-suite with quartz countertops, a shower with a glass door, dual sinks, and an enormous walk-in closet. This trendy townhome features a modern décor palette and offers everything you need, with a functional yet stylish layout. A summer possession date is available! Call your friendly REALTOR(R) to book a viewing!
Building information
Type
*****
Appliances
*****
Basement Type
*****
Constructed Date
*****
Construction Material
*****
Construction Style Attachment
*****
Cooling Type
*****
Exterior Finish
*****
Flooring Type
*****
Foundation Type
*****
Half Bath Total
*****
Heating Fuel
*****
Heating Type
*****
Size Interior
*****
Stories Total
*****
Total Finished Area
*****
Utility Water
*****
Land information
Amenities
*****
Fence Type
*****
Landscape Features
*****
Size Depth
*****
Size Frontage
*****
Size Irregular
*****
Size Total
*****
Rooms
Upper Level
Bedroom
*****
Bedroom
*****
Primary Bedroom
*****
4pc Bathroom
*****
4pc Bathroom
*****
Laundry room
*****
Main level
Den
*****
Foyer
*****
Furnace
*****
Second level
2pc Bathroom
*****
Dining room
*****
Kitchen
*****
Living room
*****
Upper Level
Bedroom
*****
Bedroom
*****
Primary Bedroom
*****
4pc Bathroom
*****
4pc Bathroom
*****
Laundry room
*****
Main level
Den
*****
Foyer
*****
Furnace
*****
Second level
2pc Bathroom
*****
Dining room
*****
Kitchen
*****
Living room
*****
Upper Level
Bedroom
*****
Bedroom
*****
Primary Bedroom
*****
4pc Bathroom
*****
4pc Bathroom
*****
Laundry room
*****
Main level
Den
*****
Foyer
*****
Furnace
*****
Second level
2pc Bathroom
*****
Dining room
*****
Kitchen
*****
Living room
*****
Upper Level
Bedroom
*****
Bedroom
*****
Primary Bedroom
*****
4pc Bathroom
*****
4pc Bathroom
*****
Laundry room
*****
Main level
Den
*****
Foyer
*****
Furnace
*****
Second level
2pc Bathroom
*****
Dining room
*****
Courtesy of Jayman Realty Inc.
Book a Showing for this property
Please note that filling out this form you'll be registered and your phone number without the +1 part will be used as a password.
