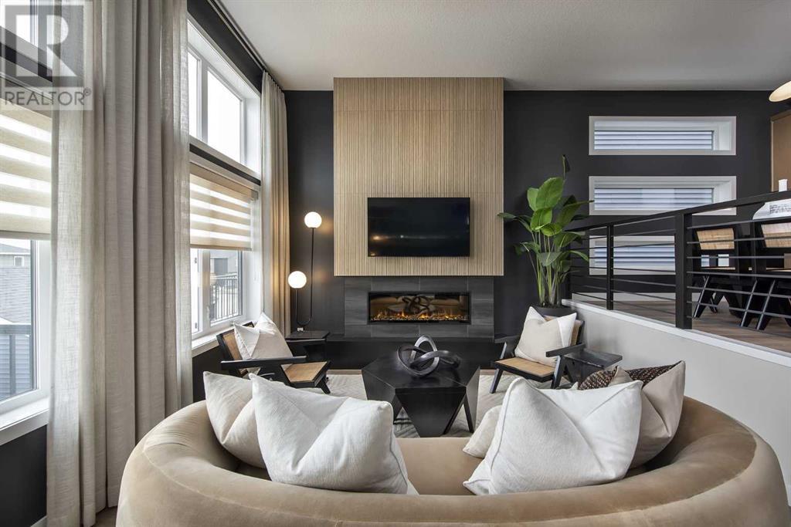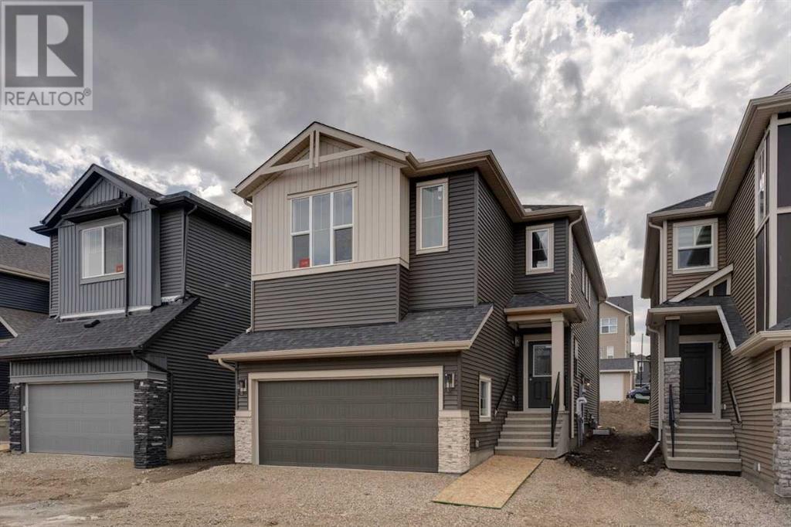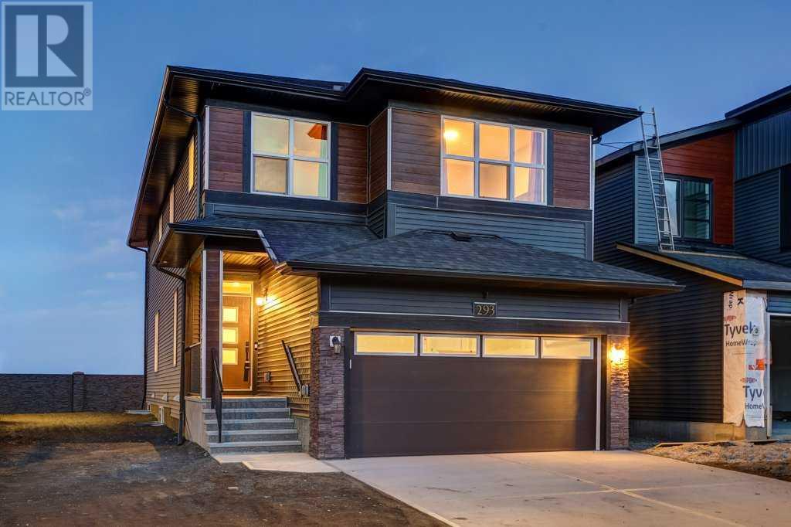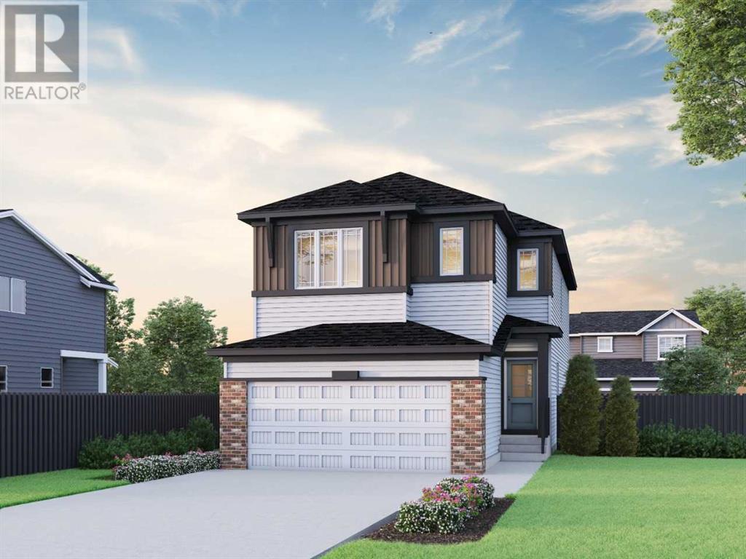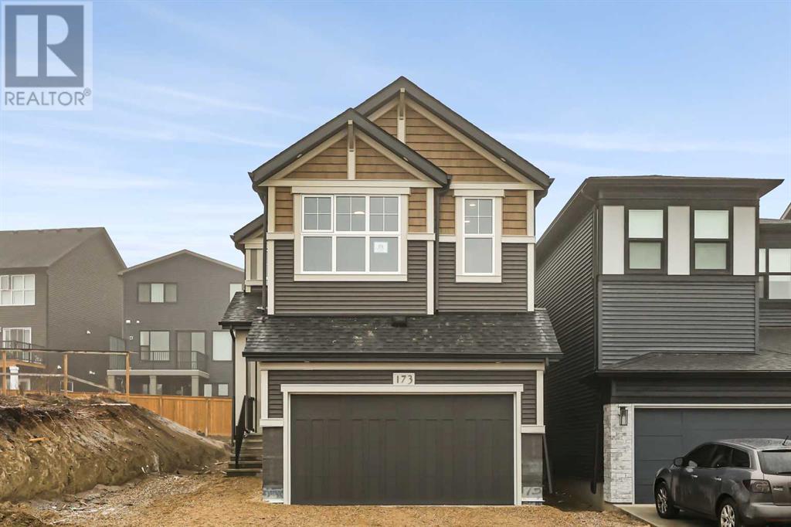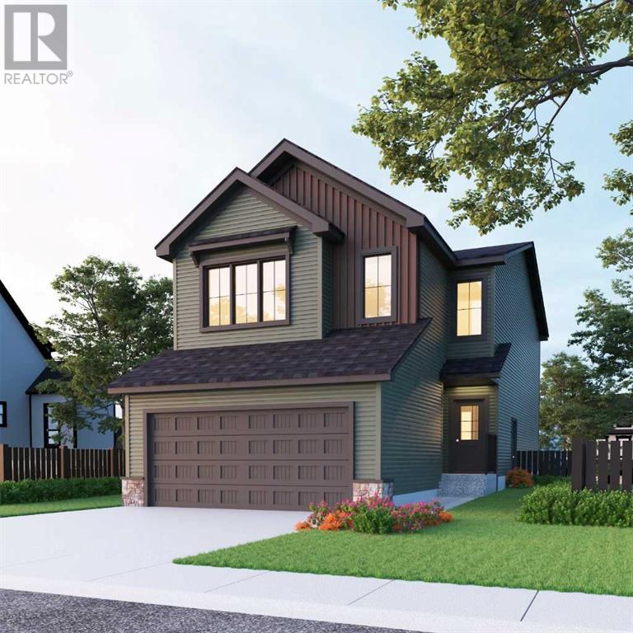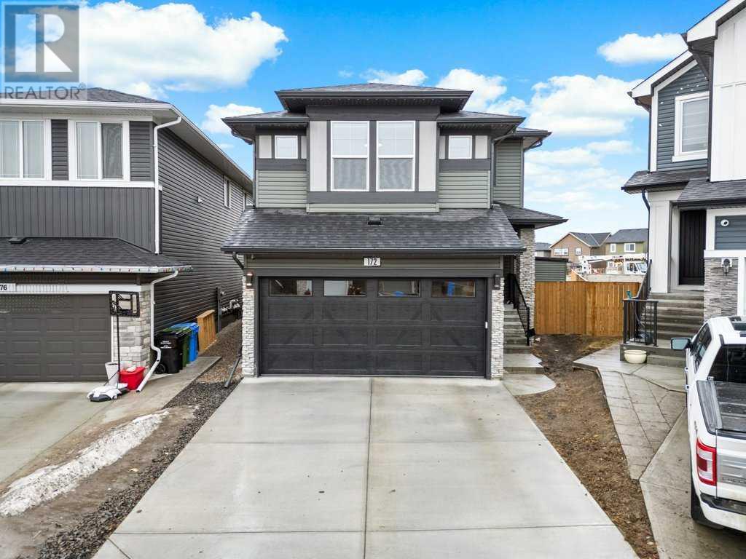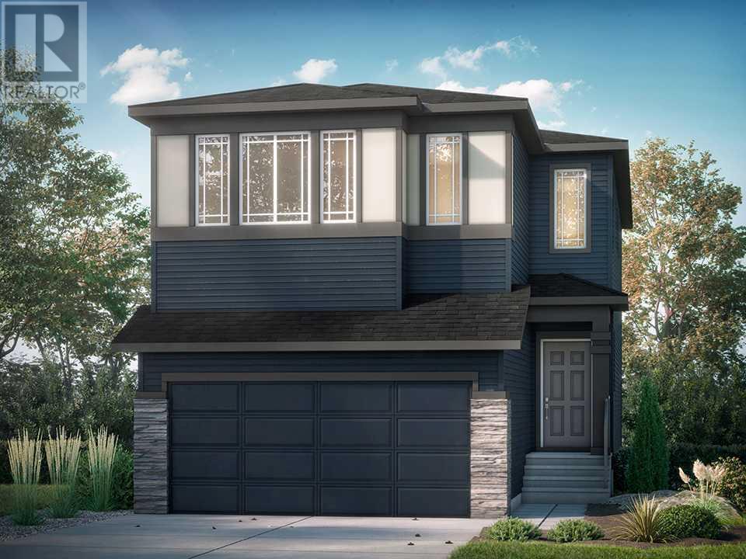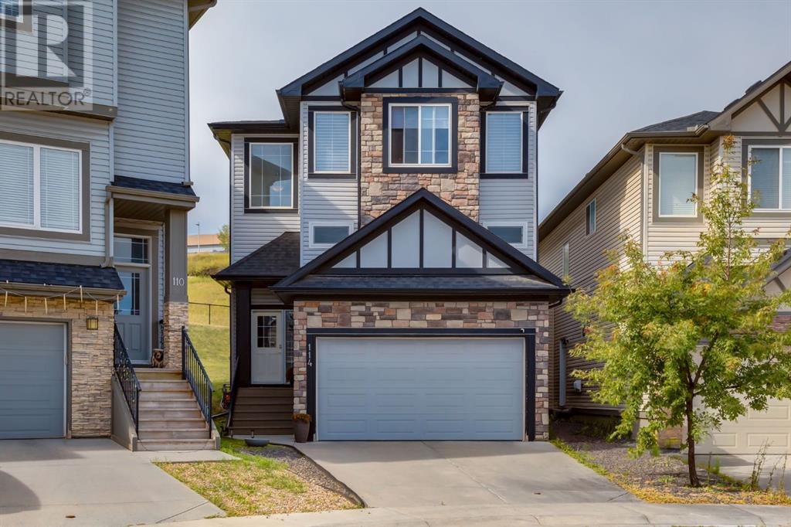Free account required
Unlock the full potential of your property search with a free account! Here's what you'll gain immediate access to:
- Exclusive Access to Every Listing
- Personalized Search Experience
- Favorite Properties at Your Fingertips
- Stay Ahead with Email Alerts
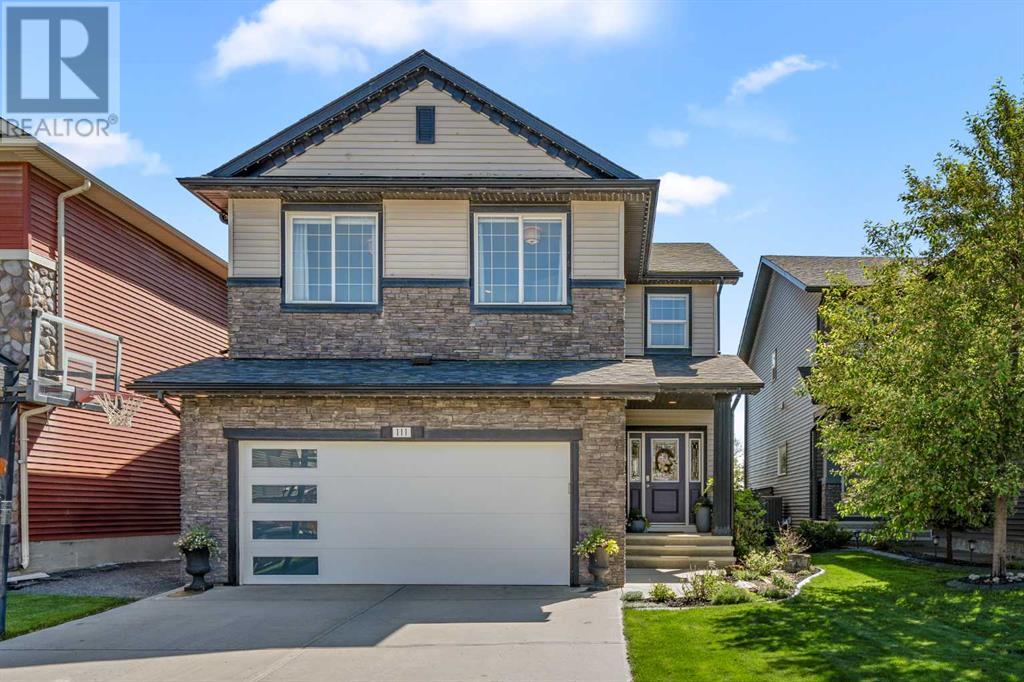
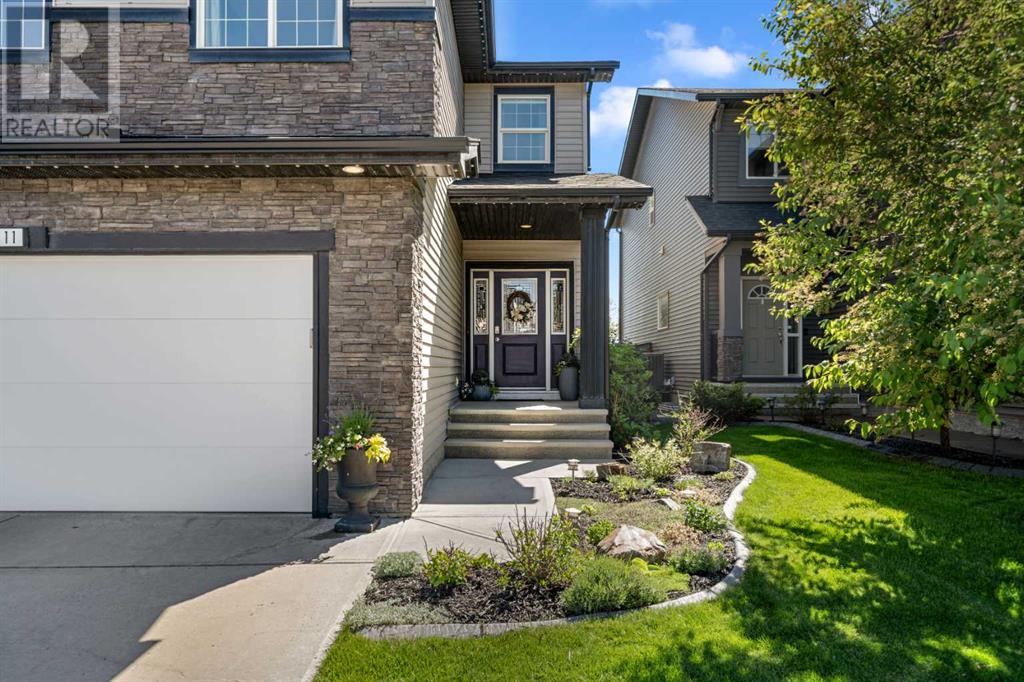
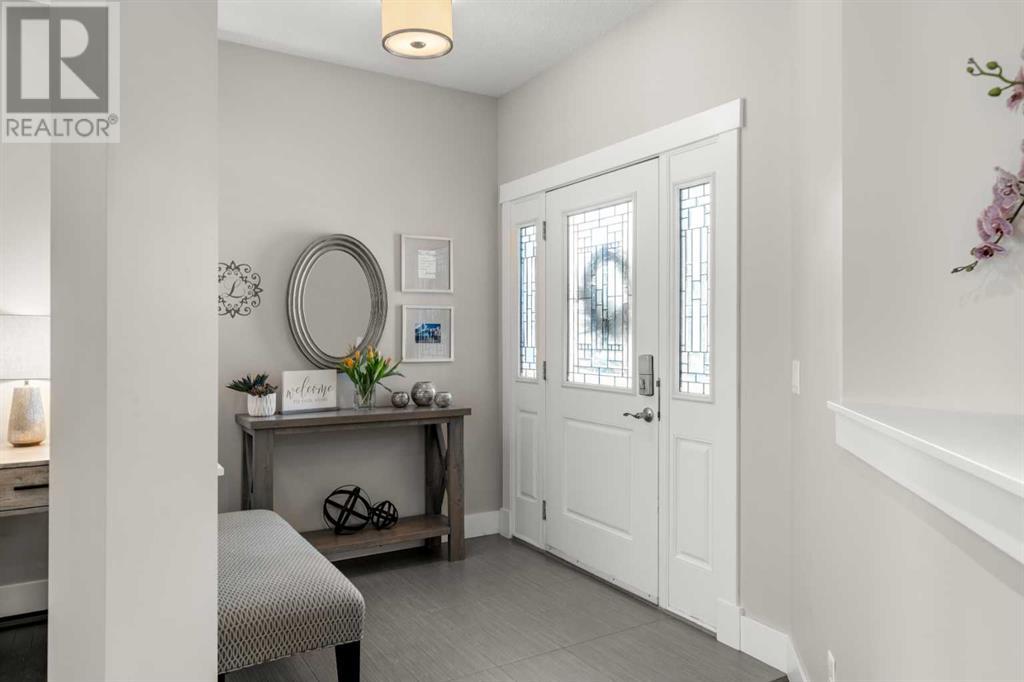
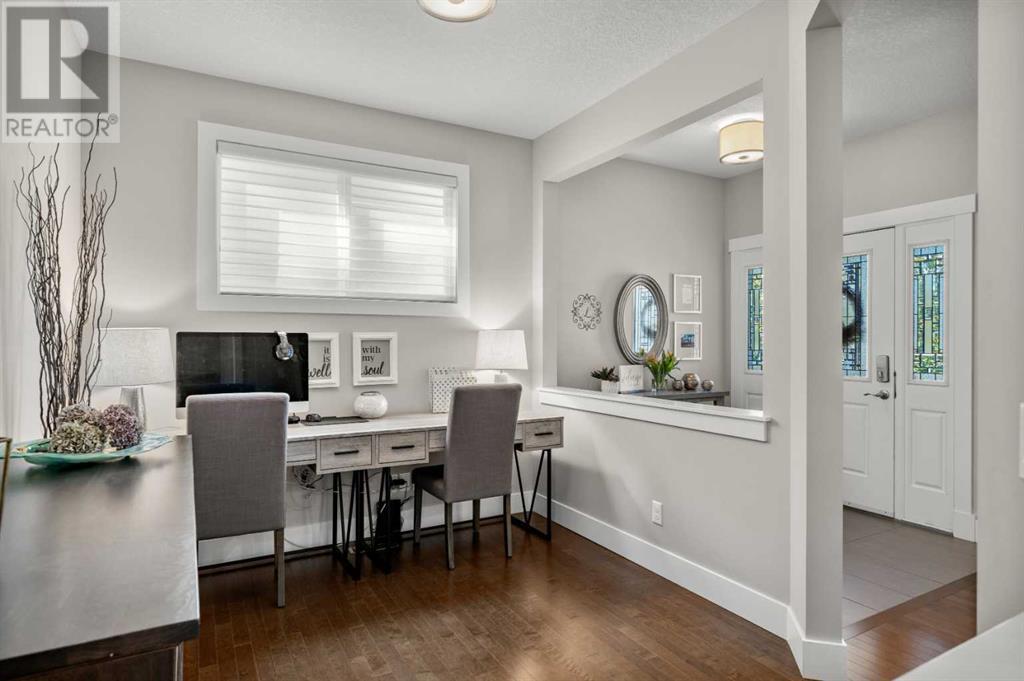
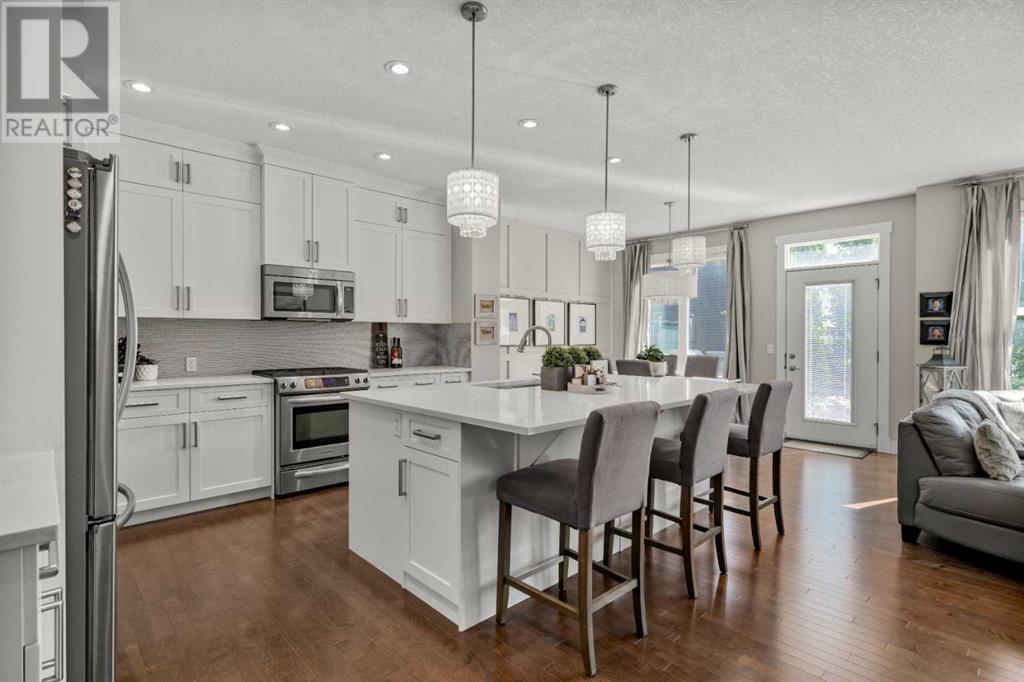
$899,900
111 Nolanshire Green NW
Calgary, Alberta, Alberta, T3R0P9
MLS® Number: A2226365
Property description
Welcome to 111 Nolanshire Green NW – A beautifully maintained and move-in ready family home in the heart of Nolan Hill. This fully finished two-storey home offers over 2,500 sq.ft. of thoughtfully designed living space, featuring 4 bedrooms, 3.5 bathrooms, and countless upgrades throughout. Step inside to a spacious foyer that opens to the bright front den—perfect for a home office or study space. The open-concept main level is filled with natural light from the oversized east-facing windows, highlighting the gleaming hardwood floors, a warm designer palette, and clean, contemporary design. At the heart of the home is the stunning kitchen, purpose-built for family gatherings and everyday convenience, featuring full-height cabinetry, quartz countertops, stainless steel appliances, a designer tile backsplash, and a large center island with undercount granite sink and seating for casual meals. A walk-through pantry offers ample storage and connects seamlessly to a mudroom with custom cabinetry and access to the double attached garage, which is finished with epoxy floors and built-in storage. The inviting living room centers around a custom stone gas fireplace, creating a cozy space for relaxing or entertaining. Just off the dining area, step out onto a two-tier composite deck with gas hookups for your BBQ and firetable, overlooking a beautifully landscaped, east-facing backyard with mature trees, a full irrigation system, and privacy. Upstairs, you'll find a luxurious primary suite complete with a bright ensuite featuring dual vanities, a deep soaker tub, and a walk-in glass shower. The connected walk-through closet leads directly to a spacious laundry room with built-in storage, sink and hanging racks—a practical and well-designed family feature. Two additional generously sized bedrooms, each with walk-in closets, a 5-piece bathroom, and a bright bonus room perfect for movie nights or playtime complete the upper level. The fully finished basement adds even more versatility with a fourth bedroom, full bathroom, and a massive recreation area ideal for games, workouts, or teen hangouts. This home comes loaded with thoughtful upgrades including central air conditioning, Gemstone exterior lighting, custom Hunter Douglas window coverings, designer light fixtures, new shingles and siding (2025), and more. Located just minutes from walking paths, parks, schools, grocery stores, and the Beacon Hill shopping complex—including Costco—this home also offers quick access to Stoney Trail for easy commutes downtown or to the mountains. Plus, with future schools on the way, including a Catholic K–9 school breaking ground this summer, this is a home your family can grow into for years to come.
Building information
Type
*****
Appliances
*****
Basement Development
*****
Basement Type
*****
Constructed Date
*****
Construction Material
*****
Construction Style Attachment
*****
Cooling Type
*****
Exterior Finish
*****
Fireplace Present
*****
FireplaceTotal
*****
Flooring Type
*****
Foundation Type
*****
Half Bath Total
*****
Heating Type
*****
Size Interior
*****
Stories Total
*****
Total Finished Area
*****
Land information
Amenities
*****
Fence Type
*****
Landscape Features
*****
Size Depth
*****
Size Frontage
*****
Size Irregular
*****
Size Total
*****
Rooms
Upper Level
Other
*****
Laundry room
*****
5pc Bathroom
*****
Bedroom
*****
Bedroom
*****
5pc Bathroom
*****
Primary Bedroom
*****
Bonus Room
*****
Main level
2pc Bathroom
*****
Pantry
*****
Other
*****
Office
*****
Dining room
*****
Living room
*****
Kitchen
*****
Foyer
*****
Lower level
Furnace
*****
4pc Bathroom
*****
Bedroom
*****
Recreational, Games room
*****
Courtesy of MaxWell Capital Realty
Book a Showing for this property
Please note that filling out this form you'll be registered and your phone number without the +1 part will be used as a password.
