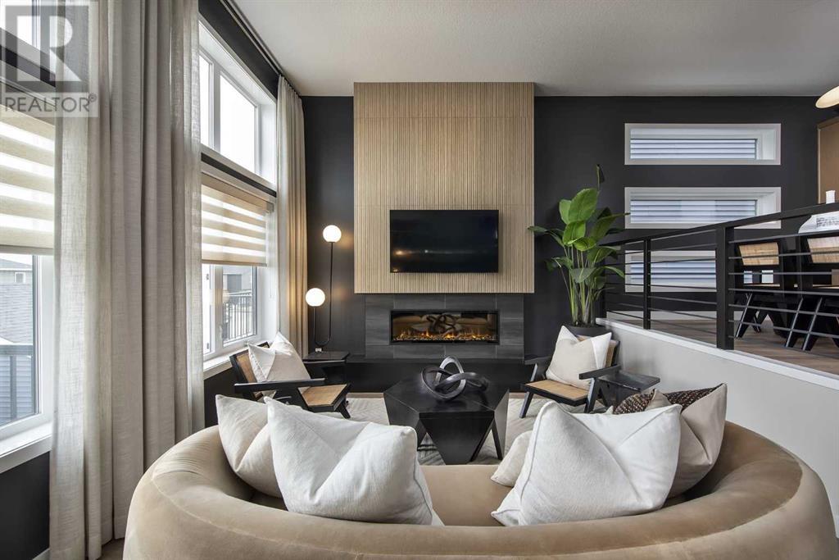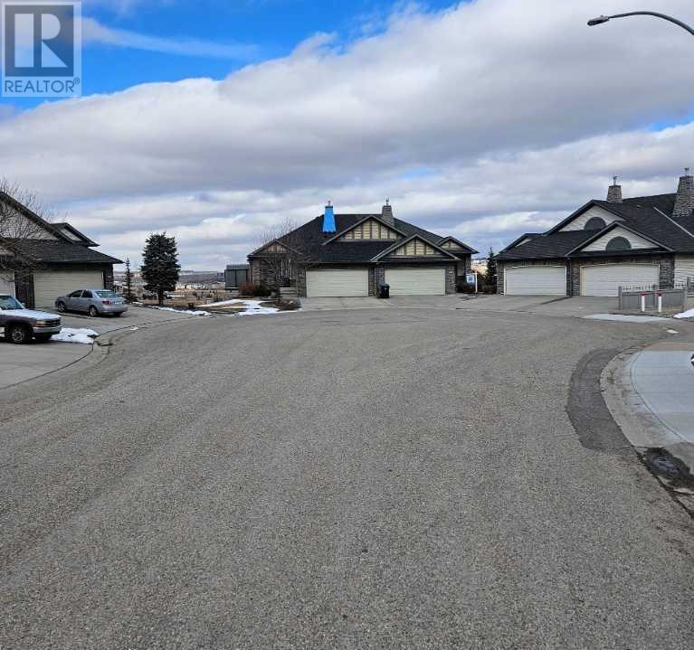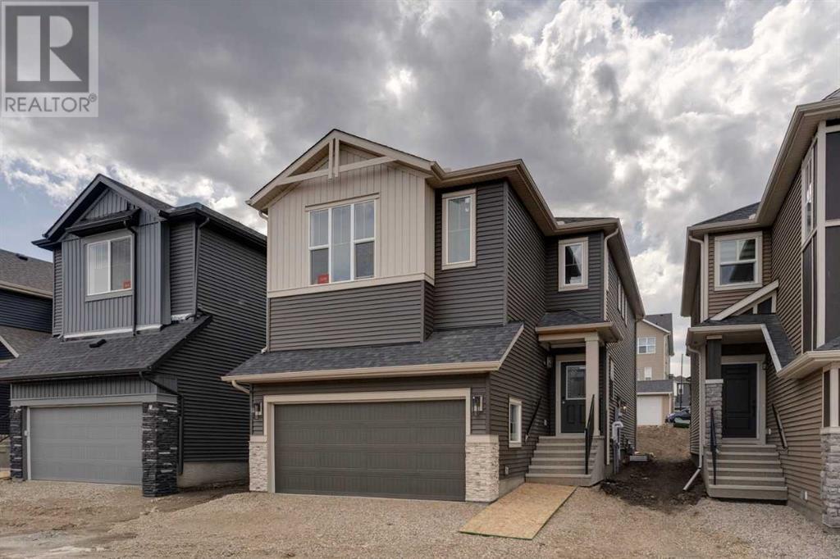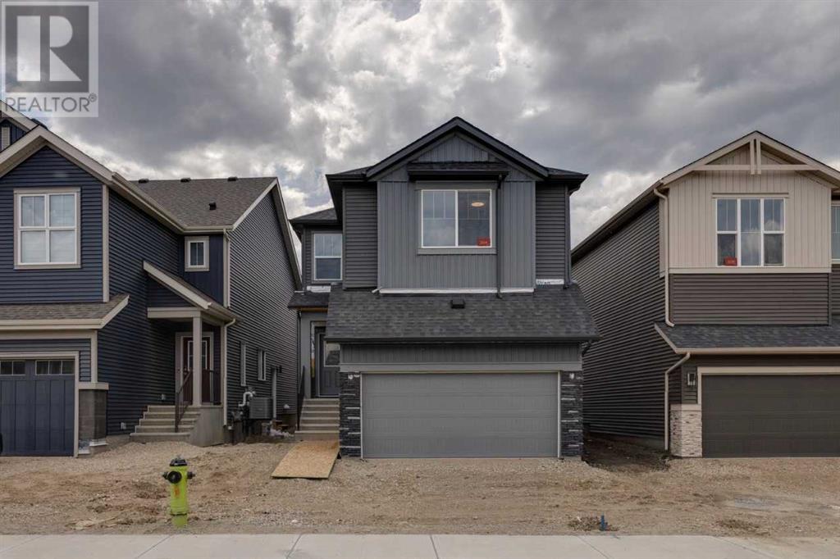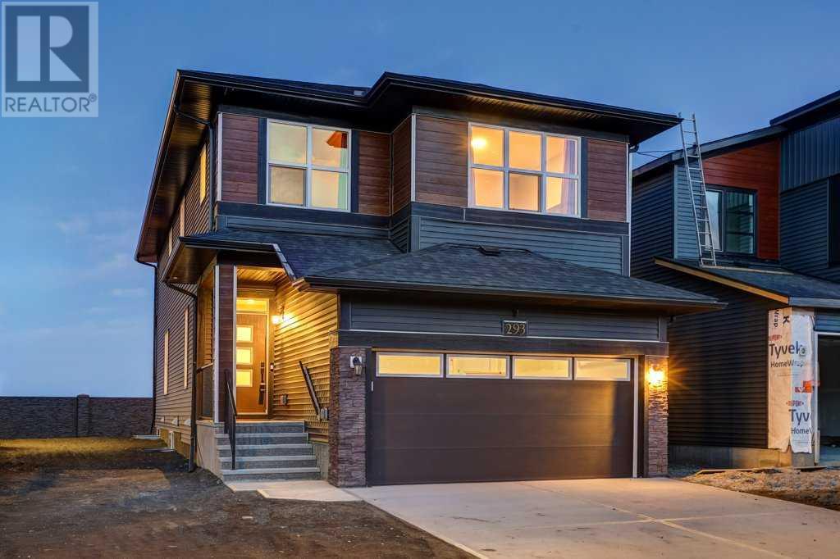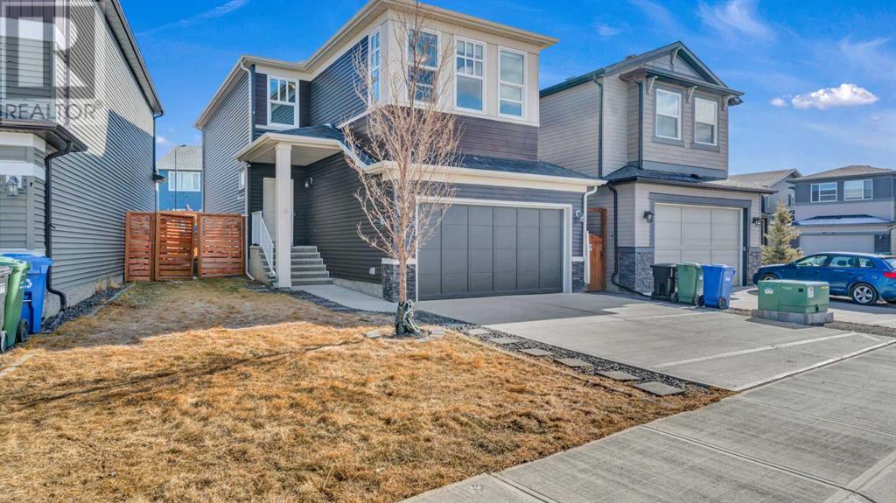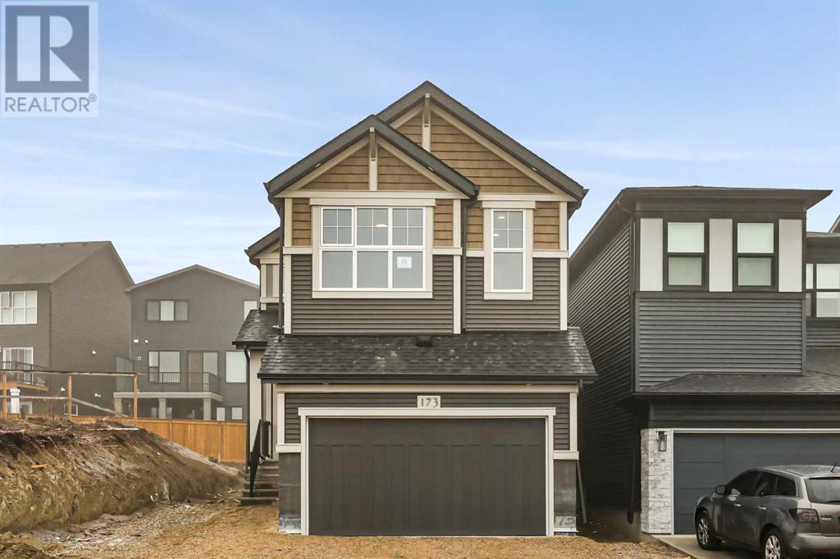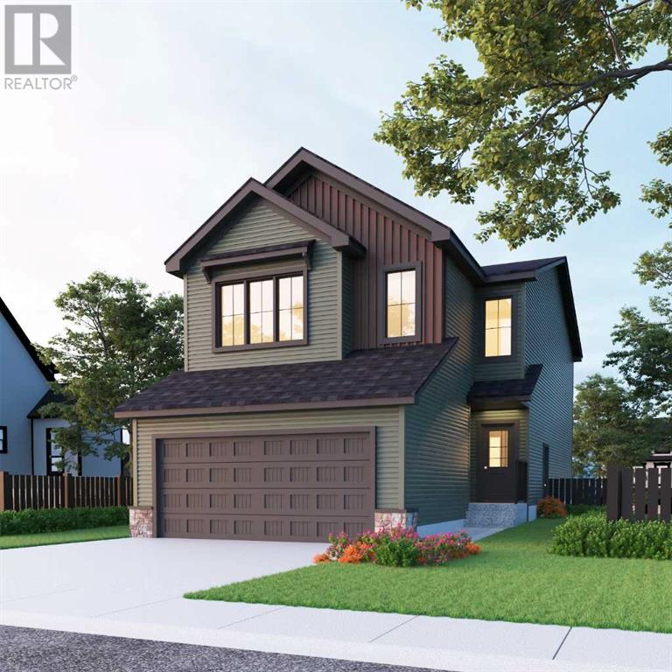Free account required
Unlock the full potential of your property search with a free account! Here's what you'll gain immediate access to:
- Exclusive Access to Every Listing
- Personalized Search Experience
- Favorite Properties at Your Fingertips
- Stay Ahead with Email Alerts
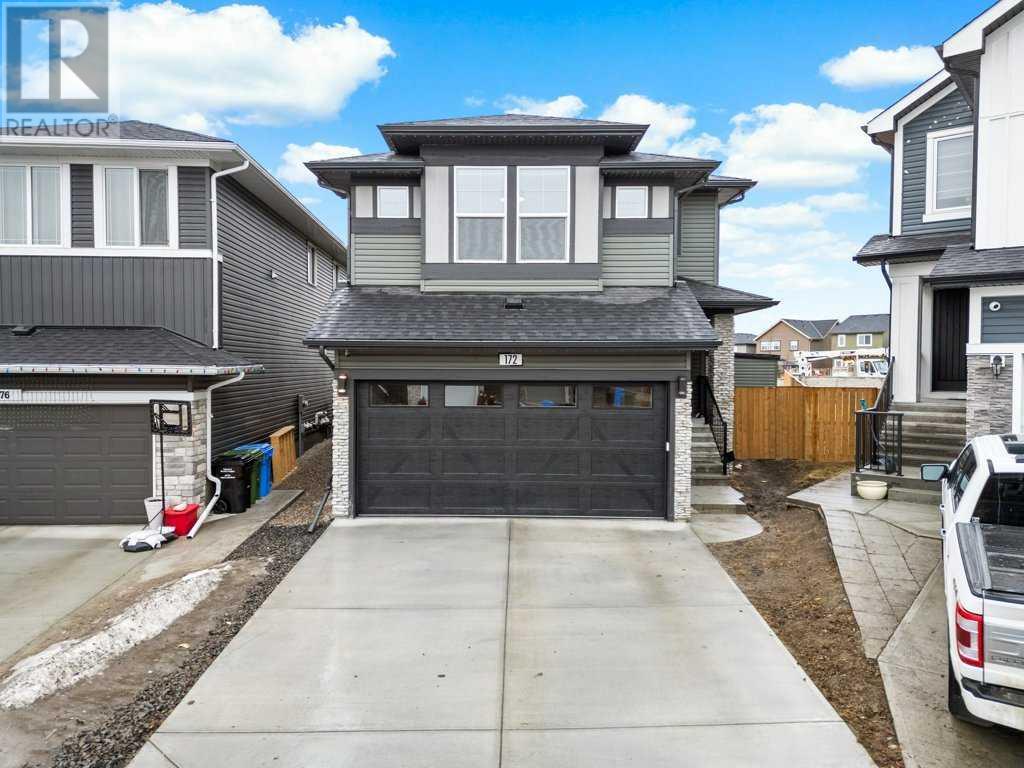
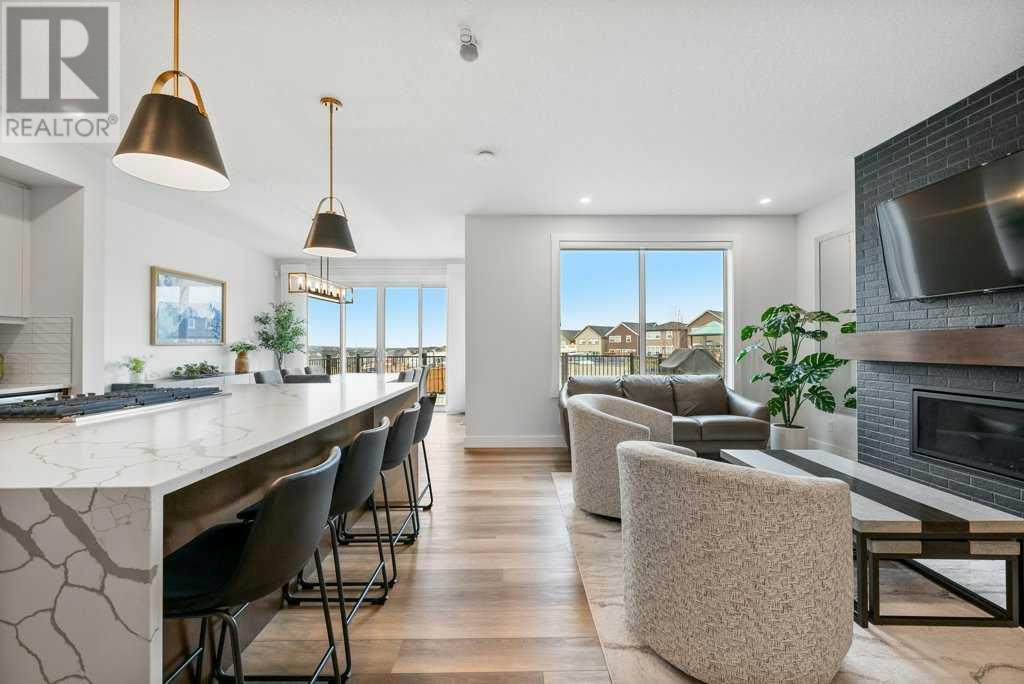
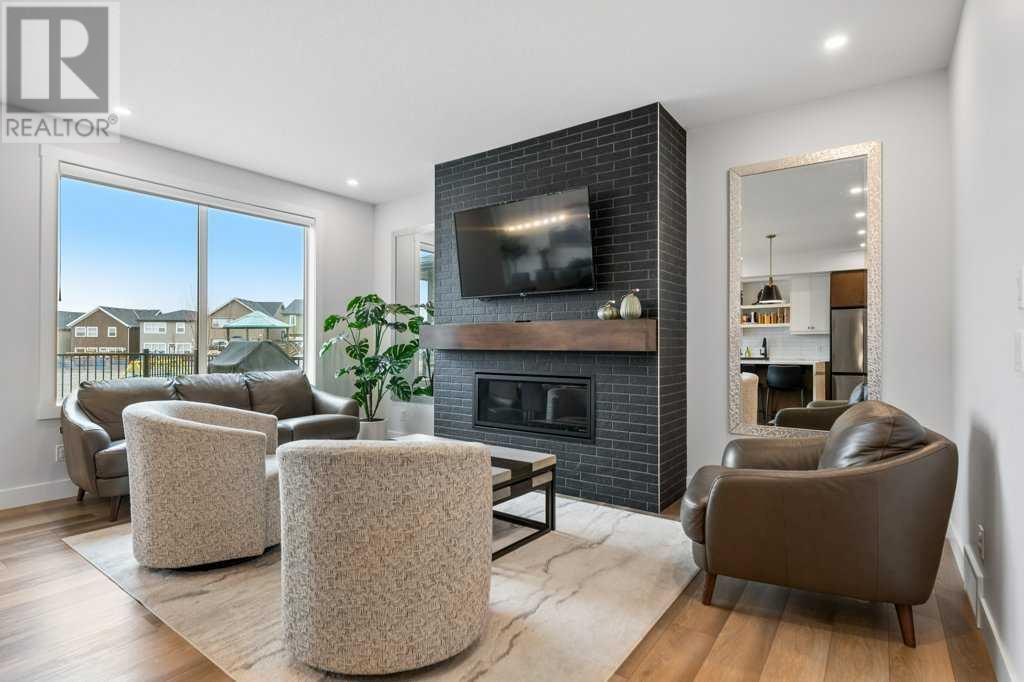


$830,000
172 Ambleside Crescent NW
Calgary, Alberta, Alberta, T3P1W3
MLS® Number: A2205119
Property description
Showcased in new condition, this well designed and upgraded home is located on a pie lot and comes with triple pane windows added touches such as a Gemstone lighting, Central Air, Home automated switches, pre-wired EV outlet rough in and security wiring, R14 garage door 18'8' wide, tankless hot water and a solar panel conduit. Step into a main floor boasting 9' ceilings, 8' doors, a front enclosed office space, 2-piece bath and access from the mudroom with lockers off the garage through the walk-through pantry and into the kitchen. Prepare to be amazed, a kitchen crafted with every detail in mind. An oversized island with quartz water fall, 2 built in ovens, soft close mechanics, coffee bar, sil granite undermount sink, gas stove top, Bosch dishwasher, pot lighting and a plethora of extended cabinet space and prep area. Perfectly placed dual sliding patio doors located behind the family size dining area with access to the entertainment size composite deck on a pie lot with a storage shed and fully fenced. The lifestyle room is wrapped around a focal gas fireplace detailed with brick and mantle. Open rail and carpet take you to the upper level where you will find space and convenience for all. A bonus room with a raised ceiling, tiled upper laundry room with a wash basin, 2 generous size kid's bedrooms and their own 5-peice tiled bathroom with dual sinks, quartz storage vanity and a pocket door divider to the water closet and tub area. Completing this space is the full width primary bedroom located to the back of the home offering a walk-in closet and tiled 5-piece en-suite bath boasting his and her sinks, quartz storage vanity, stand-alone tub, tiled separate shower with 10 mil glass and water closet. The lower level offers an amazing foot print beginning with 9' ceilings, home security and network pre-wiring, water softener, dual zone high efficient furnace, future bathroom rough in. All this in the exciting new community close to transit, major routes and various commercial amenities!
Building information
Type
*****
Appliances
*****
Basement Development
*****
Basement Type
*****
Constructed Date
*****
Construction Style Attachment
*****
Cooling Type
*****
Exterior Finish
*****
Fireplace Present
*****
FireplaceTotal
*****
Flooring Type
*****
Foundation Type
*****
Half Bath Total
*****
Heating Fuel
*****
Heating Type
*****
Size Interior
*****
Stories Total
*****
Total Finished Area
*****
Land information
Amenities
*****
Fence Type
*****
Size Depth
*****
Size Frontage
*****
Size Irregular
*****
Size Total
*****
Rooms
Upper Level
Other
*****
Bedroom
*****
Bedroom
*****
Primary Bedroom
*****
5pc Bathroom
*****
5pc Bathroom
*****
Laundry room
*****
Bonus Room
*****
Main level
Foyer
*****
Other
*****
Living room
*****
Kitchen
*****
Dining room
*****
Office
*****
2pc Bathroom
*****
Upper Level
Other
*****
Bedroom
*****
Bedroom
*****
Primary Bedroom
*****
5pc Bathroom
*****
5pc Bathroom
*****
Laundry room
*****
Bonus Room
*****
Main level
Foyer
*****
Other
*****
Living room
*****
Kitchen
*****
Dining room
*****
Office
*****
2pc Bathroom
*****
Courtesy of RE/MAX First
Book a Showing for this property
Please note that filling out this form you'll be registered and your phone number without the +1 part will be used as a password.

