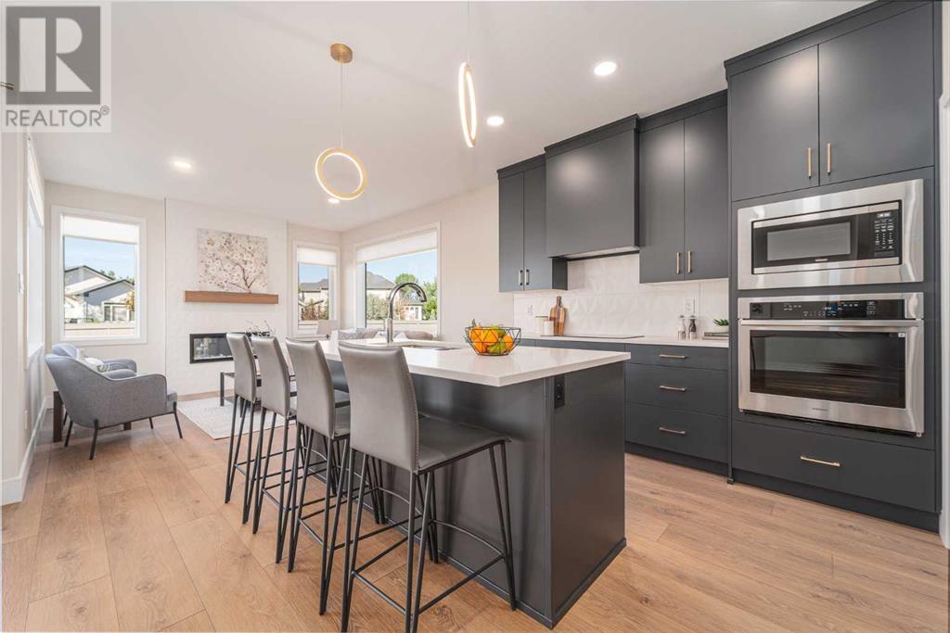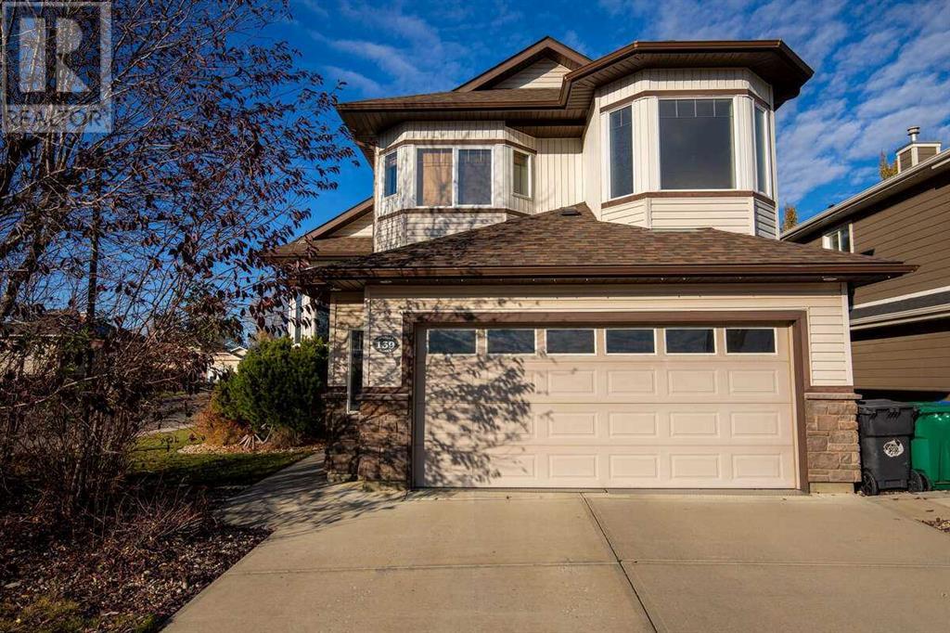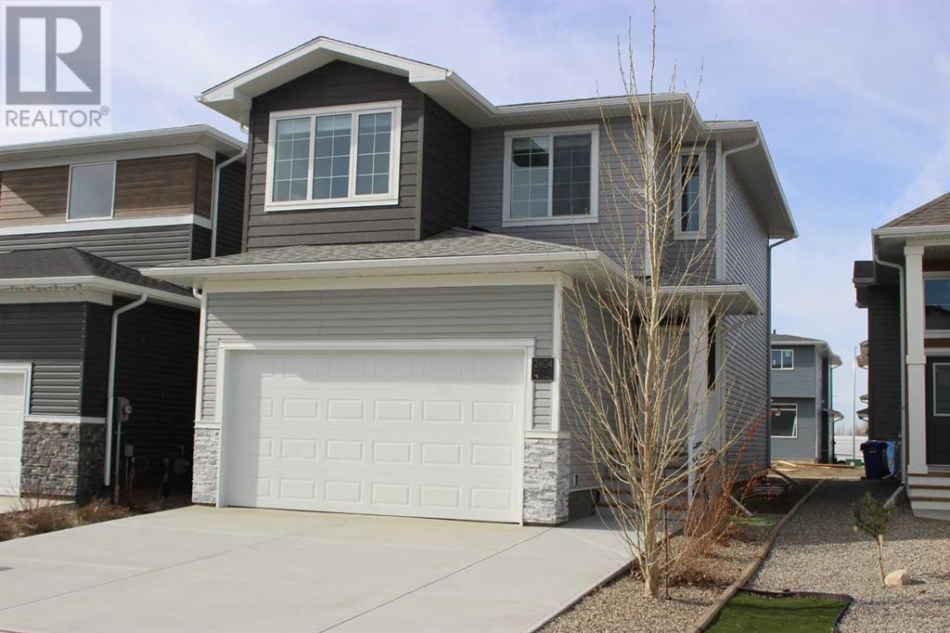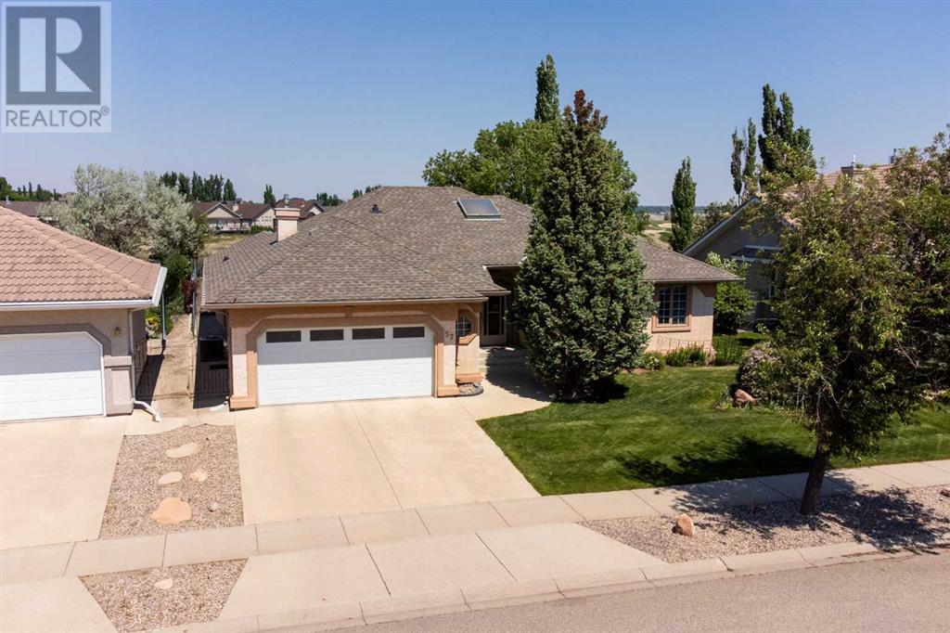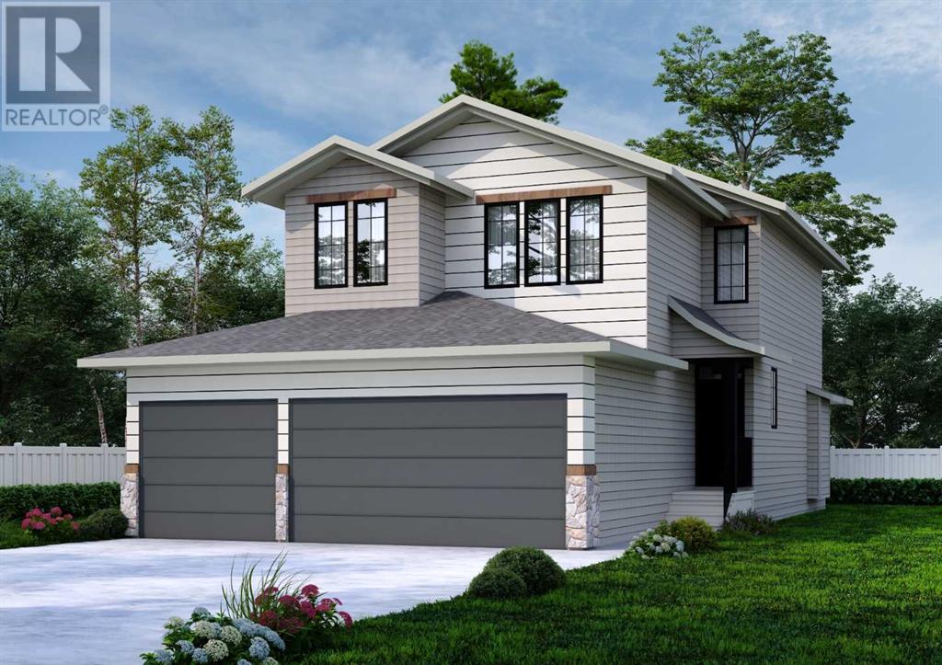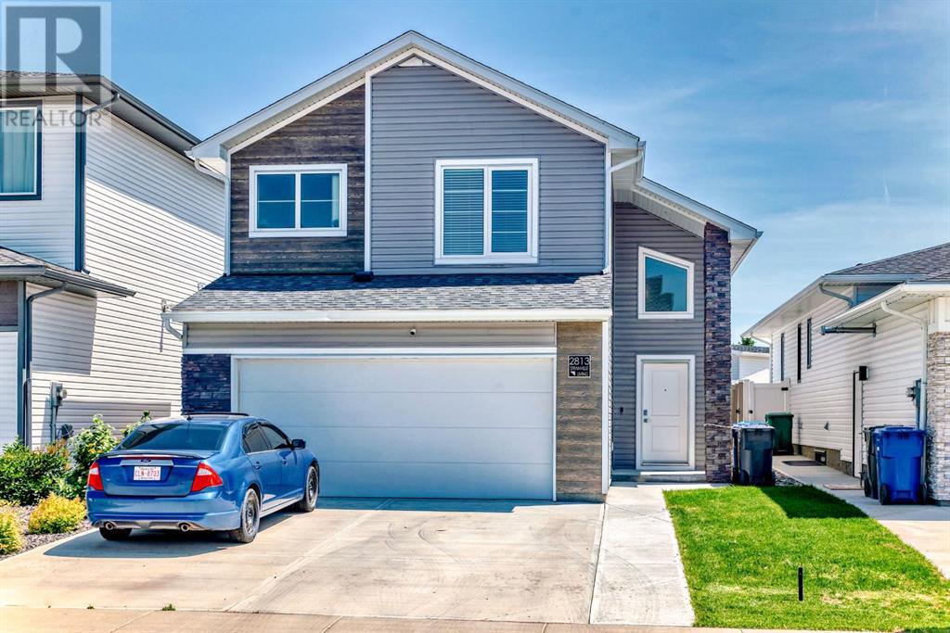Free account required
Unlock the full potential of your property search with a free account! Here's what you'll gain immediate access to:
- Exclusive Access to Every Listing
- Personalized Search Experience
- Favorite Properties at Your Fingertips
- Stay Ahead with Email Alerts

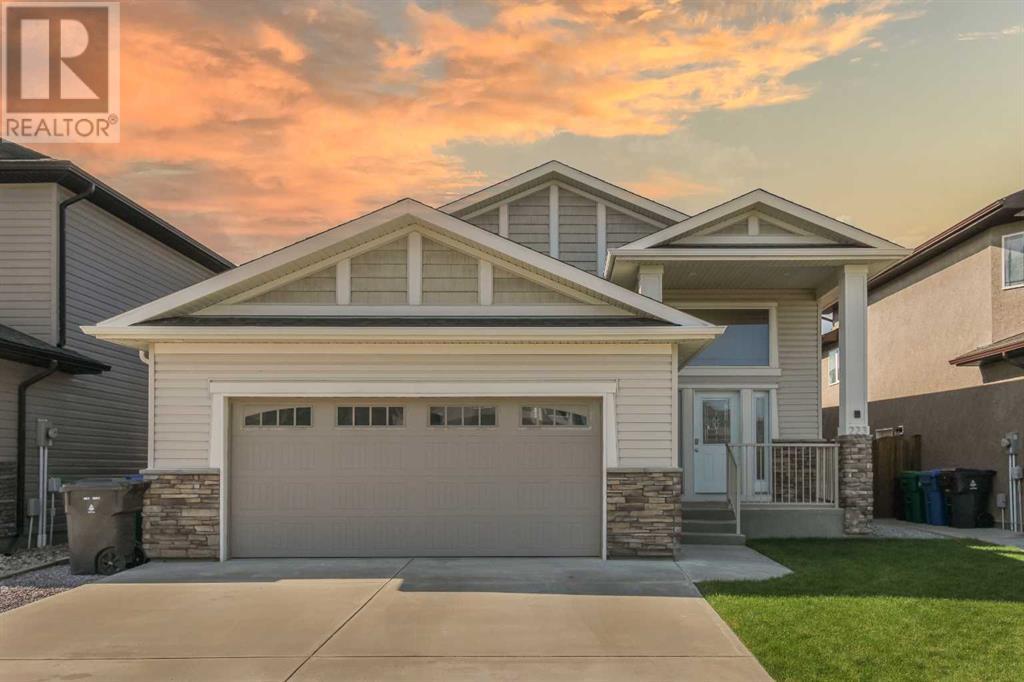

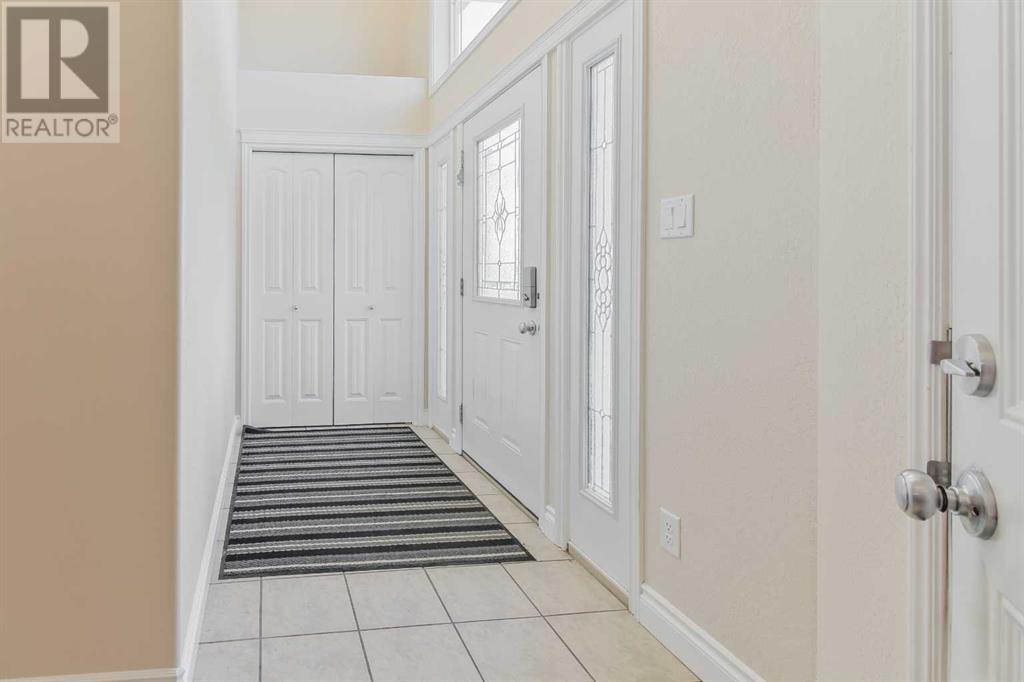

$568,000
223 Gateway Manor S
Lethbridge, Alberta, Alberta, T1K5S1
MLS® Number: A2225950
Property description
Welcome to 223 Gateway Manor S! Located in one of the most desirable neighbourhoods in Lethbridge, this 1,211 square foot home has everything you need. From entering the front door, there's plenty of room for storage of coats and shoes, along with the entrance to the big double attached garage. The main level is nice and open with tons of windows. This level boasts two bedrooms, including the main that is complete with a walk-in closet and a 4pc ensuite. The open floor plan includes a kitchen with a large island, a dining area, and a living room. You also have access to the deck from the dining room which is perfect for those warm evenings. Completing the main level is the 4pc bathroom. Moving downstairs, there's a huge family room perfect for movie nights, two more bedrooms, a 4pc bathroom, and a utility room with laundry appliances. The backyard is an amazing oasis during the warm months as it has tons of green space for the kids along with a deck and a patio. Don't sleep on this one — contact your favourite REALTOR® today!
Building information
Type
*****
Appliances
*****
Architectural Style
*****
Basement Development
*****
Basement Type
*****
Constructed Date
*****
Construction Style Attachment
*****
Cooling Type
*****
Exterior Finish
*****
Fireplace Present
*****
FireplaceTotal
*****
Flooring Type
*****
Foundation Type
*****
Half Bath Total
*****
Heating Type
*****
Size Interior
*****
Total Finished Area
*****
Land information
Amenities
*****
Fence Type
*****
Landscape Features
*****
Size Depth
*****
Size Frontage
*****
Size Irregular
*****
Size Total
*****
Rooms
Main level
Primary Bedroom
*****
Living room
*****
Kitchen
*****
Foyer
*****
Dining room
*****
Bedroom
*****
4pc Bathroom
*****
4pc Bathroom
*****
Basement
Furnace
*****
Family room
*****
Bedroom
*****
Bedroom
*****
4pc Bathroom
*****
Courtesy of Onyx Realty Ltd.
Book a Showing for this property
Please note that filling out this form you'll be registered and your phone number without the +1 part will be used as a password.
