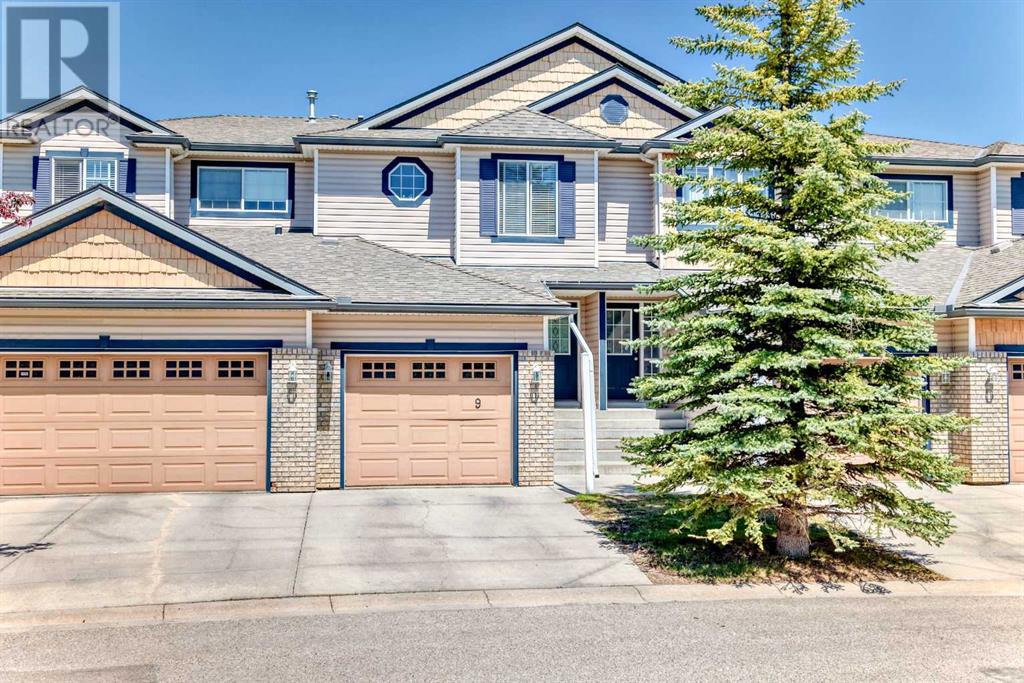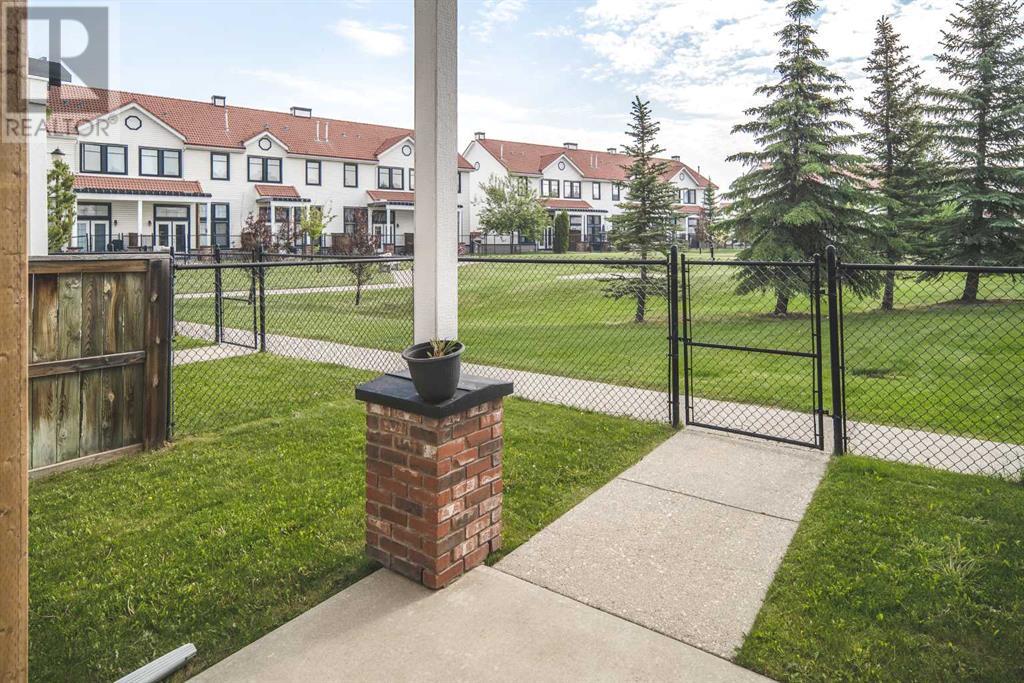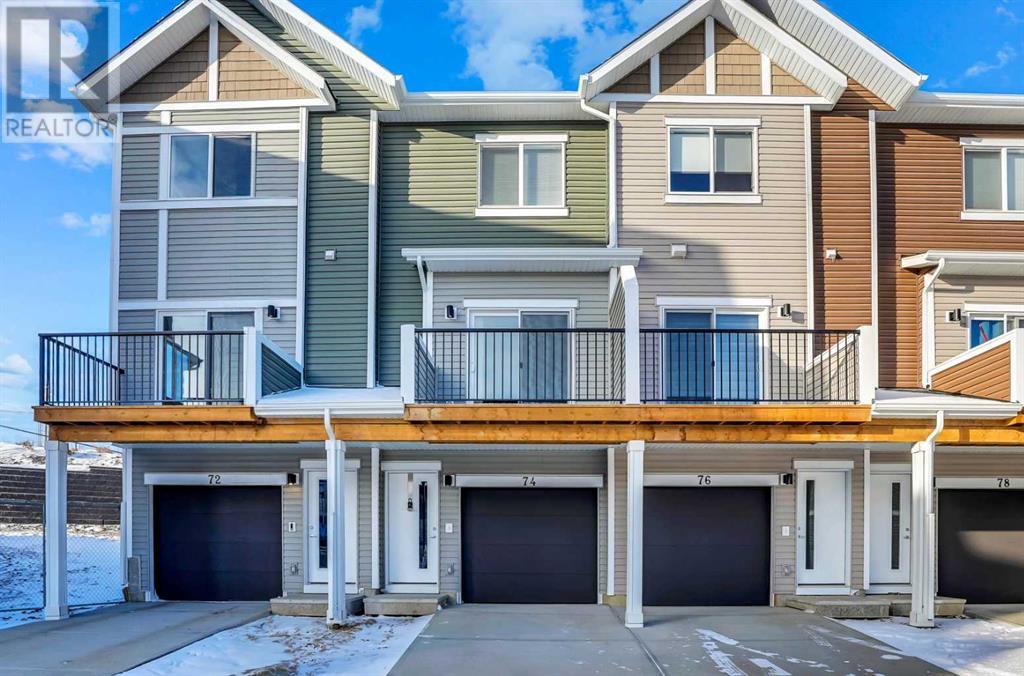Free account required
Unlock the full potential of your property search with a free account! Here's what you'll gain immediate access to:
- Exclusive Access to Every Listing
- Personalized Search Experience
- Favorite Properties at Your Fingertips
- Stay Ahead with Email Alerts





$445,000
103 Tuscany Summit Square NW
Calgary, Alberta, Alberta, T3L0G1
MLS® Number: A2225873
Property description
Welcome to your new 2-story townhouse nestled in the exclusive community of Tuscany. This upgraded unit with central air offers a bit of tranquility and convenience. The main living space boasts extra cabinets in the kitchen, complemented by upgraded sleek quartz countertops, an island and stainless steel appliances. An additional powder room has been added for your guests convenience, luxury vinyl flooring adds a touch of elegance, while plush carpeting provides comfort throughout the upper level. The upper level features a generously sized second room and convenient laundry with front load washer, dryer, along with a large main bathroom. Retreat to the master bedroom, complete with a large walkin closet and ensuite with; a walk-in shower, roller blinds on every window, including blackout blinds in the bedrooms. Out front you will find a private patio, with a gas bbq line to enjoy on summer nights. Located close to all amenities, including Crowchild Trail and Stony Trail, this townhouse offers both comfort and accessibility. Don’t miss the opportunity to make this your new home sweet home.
Building information
Type
*****
Appliances
*****
Basement Development
*****
Basement Type
*****
Constructed Date
*****
Construction Material
*****
Construction Style Attachment
*****
Cooling Type
*****
Exterior Finish
*****
Flooring Type
*****
Foundation Type
*****
Half Bath Total
*****
Heating Type
*****
Size Interior
*****
Stories Total
*****
Total Finished Area
*****
Land information
Amenities
*****
Fence Type
*****
Size Depth
*****
Size Frontage
*****
Size Irregular
*****
Size Total
*****
Rooms
Main level
2pc Bathroom
*****
Other
*****
Living room
*****
Other
*****
Basement
Other
*****
Other
*****
Second level
4pc Bathroom
*****
Other
*****
Laundry room
*****
4pc Bathroom
*****
Primary Bedroom
*****
Bedroom
*****
Main level
2pc Bathroom
*****
Other
*****
Living room
*****
Other
*****
Basement
Other
*****
Other
*****
Second level
4pc Bathroom
*****
Other
*****
Laundry room
*****
4pc Bathroom
*****
Primary Bedroom
*****
Bedroom
*****
Main level
2pc Bathroom
*****
Other
*****
Living room
*****
Other
*****
Basement
Other
*****
Other
*****
Second level
4pc Bathroom
*****
Other
*****
Laundry room
*****
4pc Bathroom
*****
Primary Bedroom
*****
Bedroom
*****
Main level
2pc Bathroom
*****
Other
*****
Living room
*****
Other
*****
Basement
Other
*****
Other
*****
Second level
4pc Bathroom
*****
Other
*****
Laundry room
*****
4pc Bathroom
*****
Primary Bedroom
*****
Bedroom
*****
Main level
2pc Bathroom
*****
Other
*****
Courtesy of VIP Realty & Management
Book a Showing for this property
Please note that filling out this form you'll be registered and your phone number without the +1 part will be used as a password.









