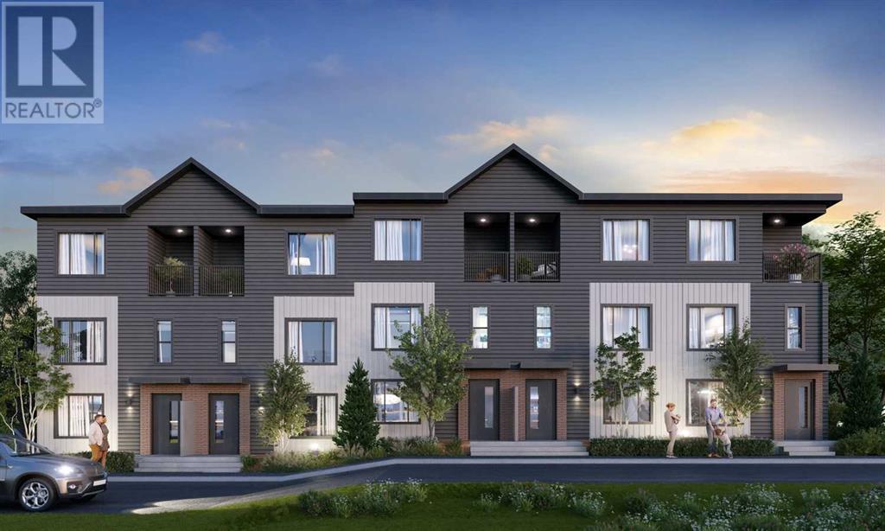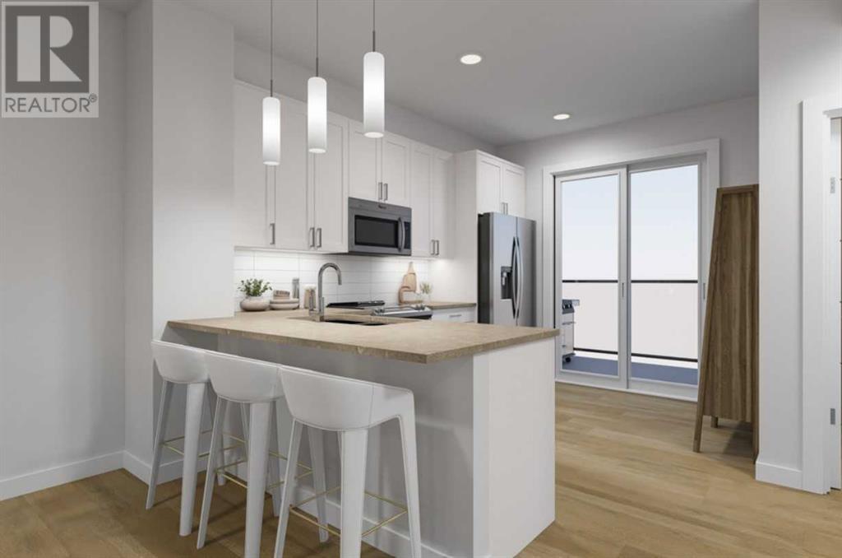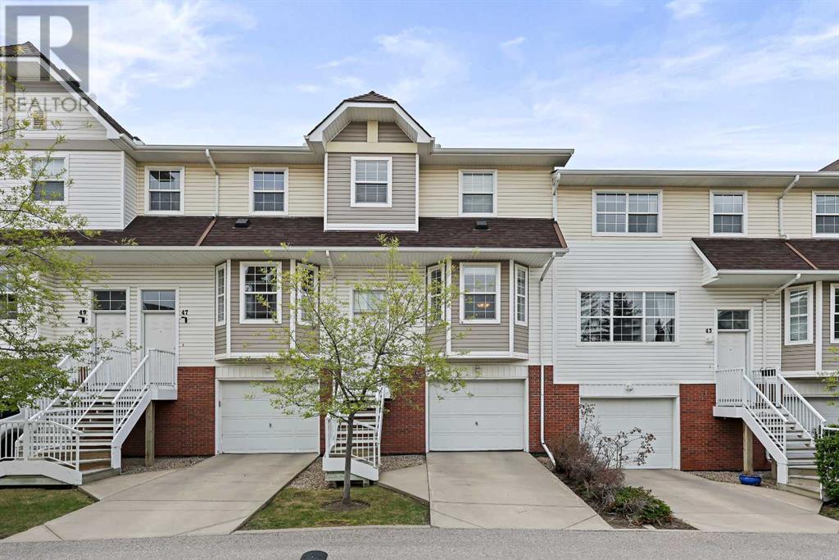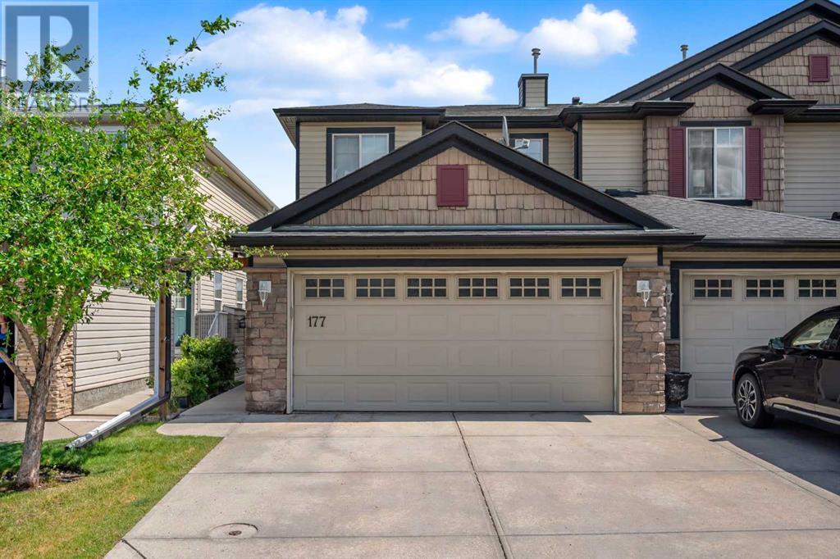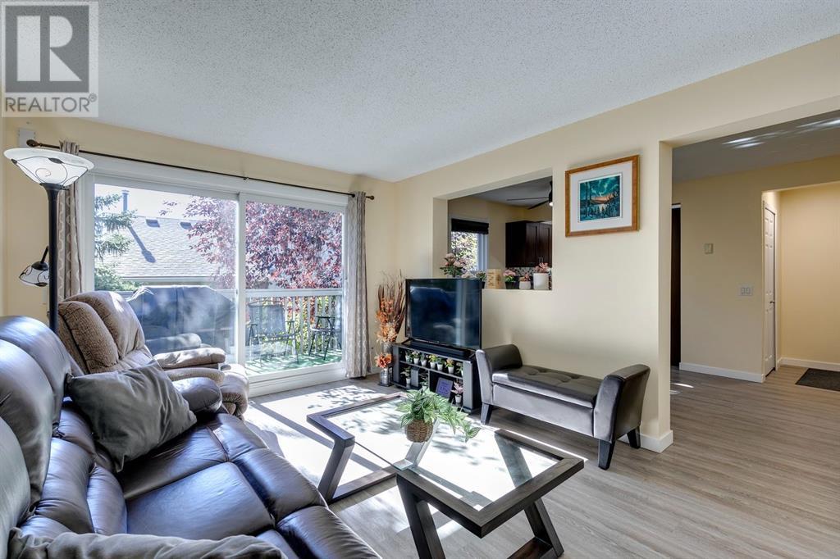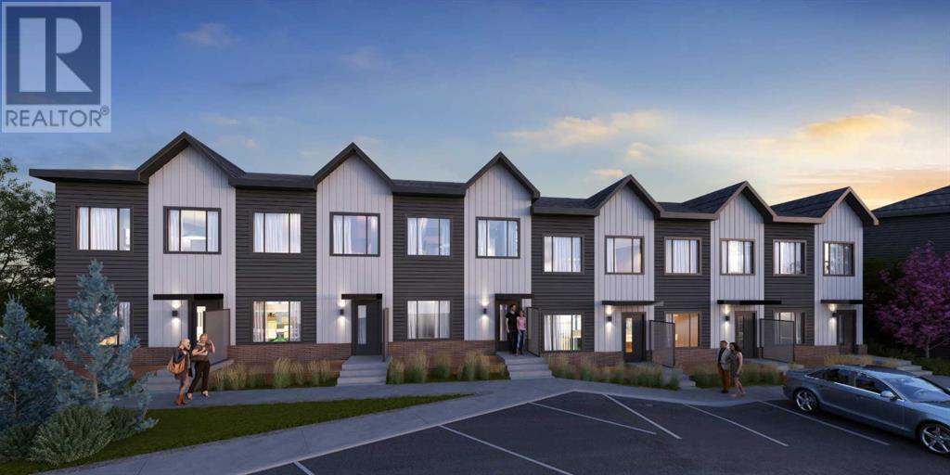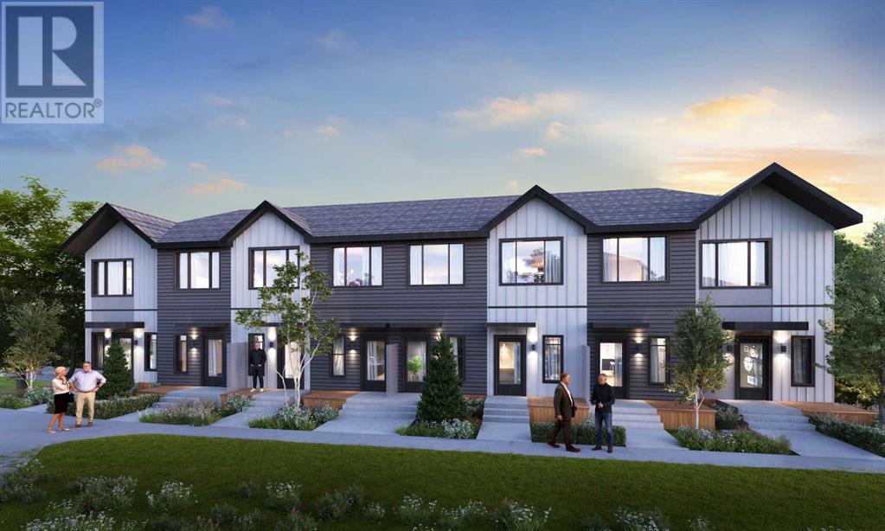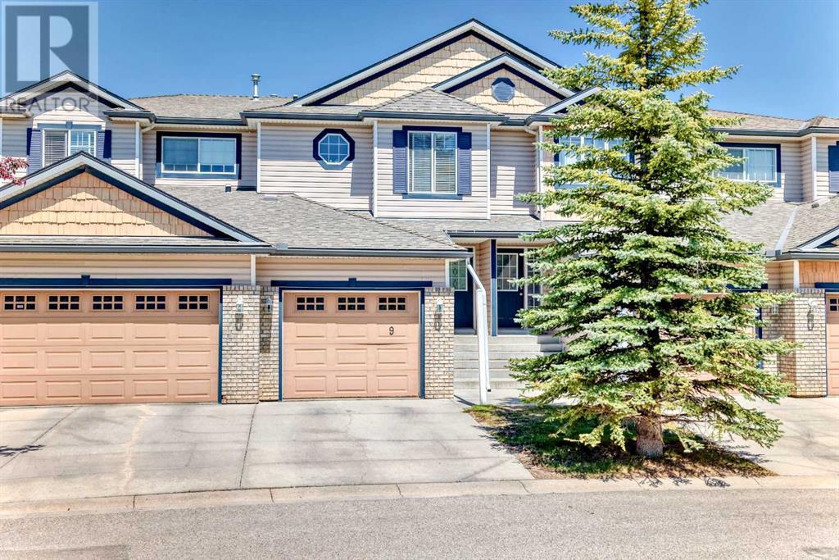Free account required
Unlock the full potential of your property search with a free account! Here's what you'll gain immediate access to:
- Exclusive Access to Every Listing
- Personalized Search Experience
- Favorite Properties at Your Fingertips
- Stay Ahead with Email Alerts
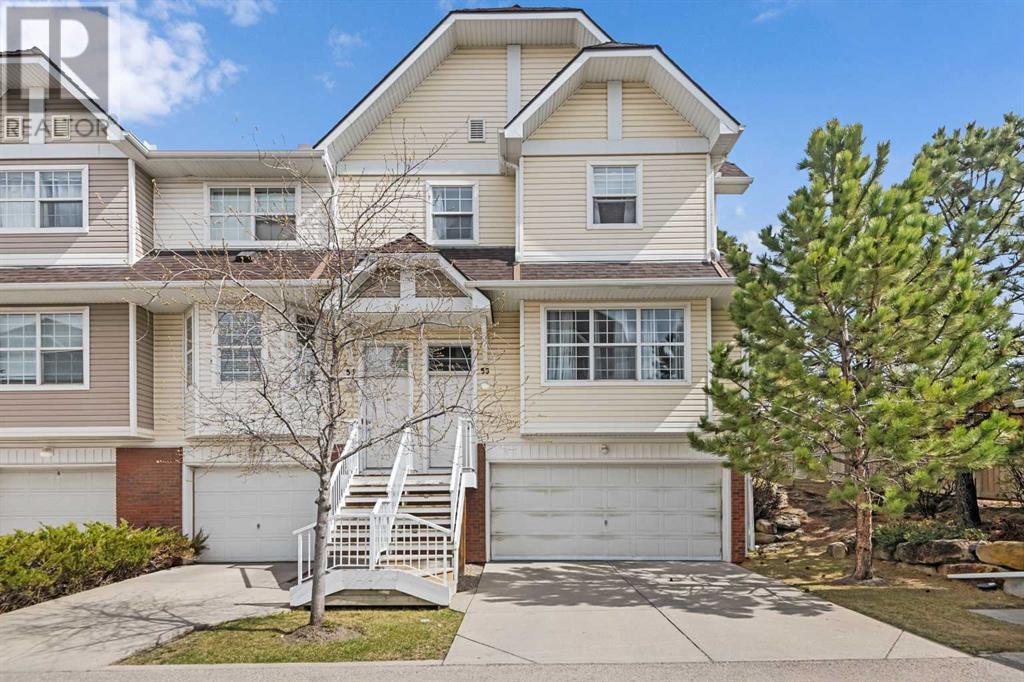
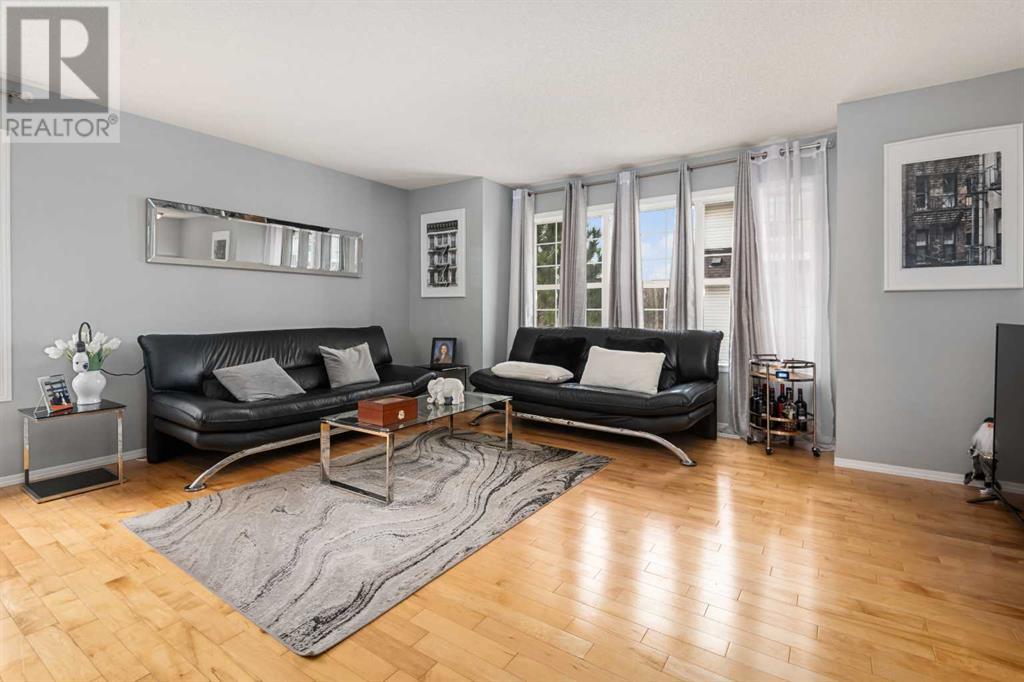
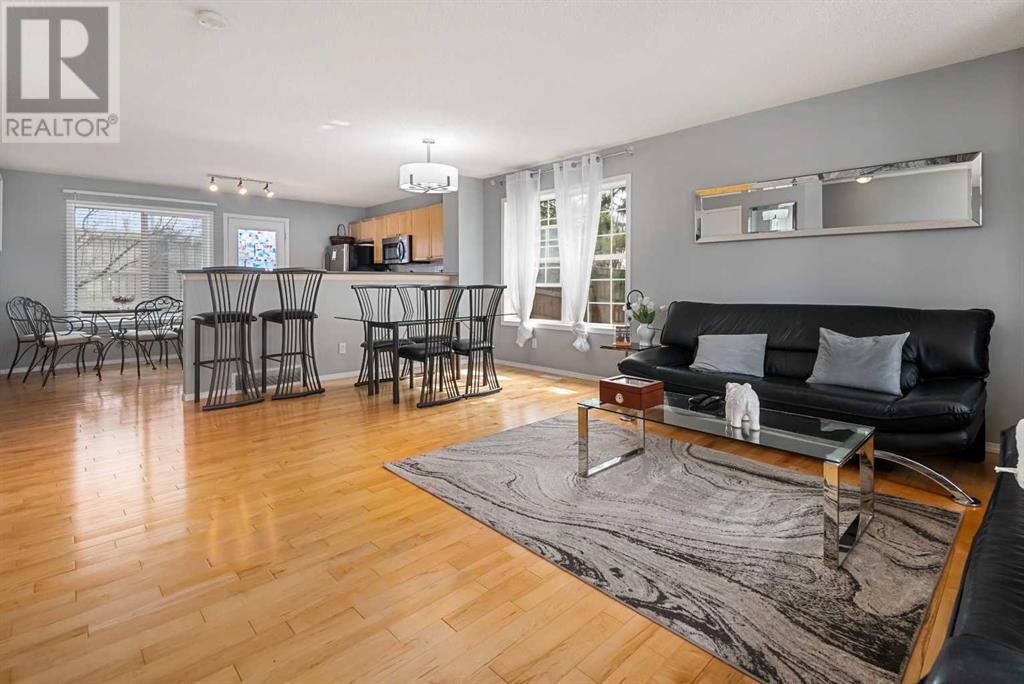
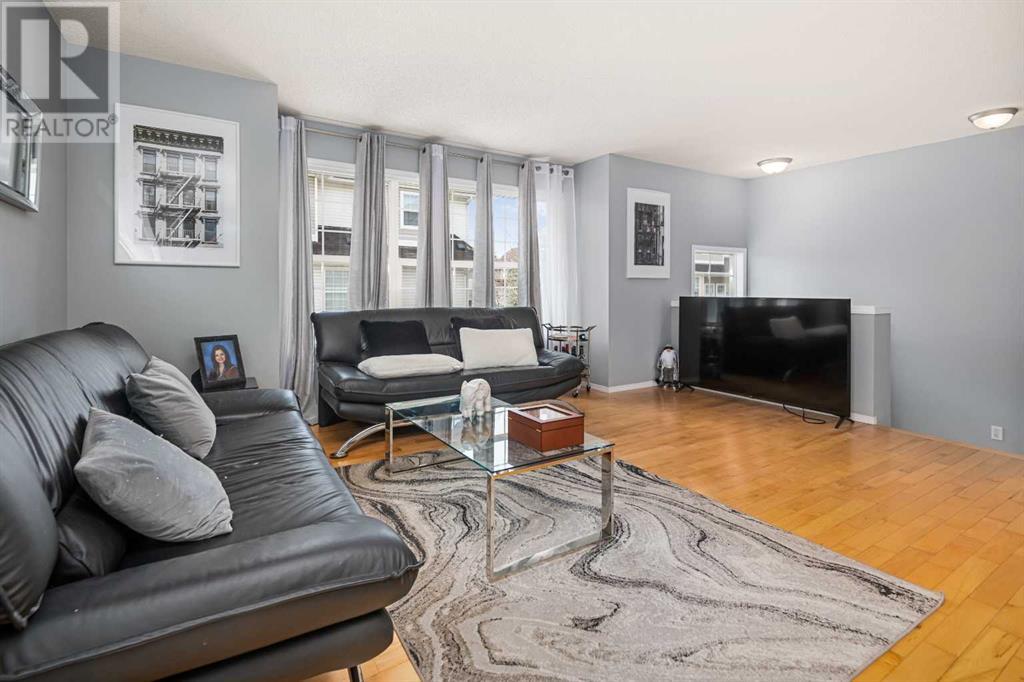
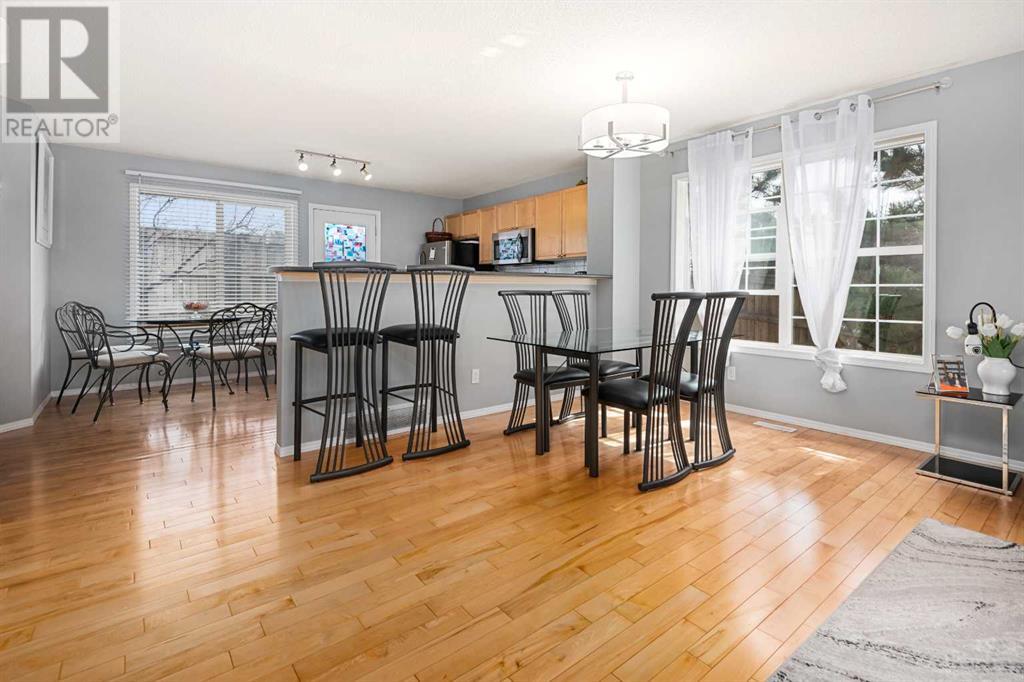
$464,500
53 Tuscany Springs Gardens NW
Calgary, Alberta, Alberta, T3L2R3
MLS® Number: A2214510
Property description
GORGEOUS TUSCANY TOWNHOUSE – END UNIT - LARGE YARD - 3 BEDROOMS – 1 MINUTE WALK TO C-TRAIN – DOUBLE ATTACHED GARAGE. Welcome to 53 Tuscany Springs Gardens NW – A Perfect Blend of Style, Comfort & Location. Step into this beautifully maintained 3-bedroom, 1.5-bathroom townhouse that combines modern living with everyday convenience. Featuring an oversized double-attached garage and a 1-minute walk to the Tuscany C-Train Station, this home offers everything you need for comfortable city living. The main level welcomes you with gleaming hardwood floors and an open-concept layout designed for both functionality and flow. The sunlit living room is framed by large front windows that fill the space with natural light, creating a warm and inviting atmosphere. Just steps away, the spacious dining area seamlessly connects to a stylish kitchen equipped with stainless steel appliances, an abundance of counter space, and a functional breakfast bar—ideal for busy mornings or casual entertaining. Step through the back door to your private, over-sized, fenced yard, perfect for summer BBQs, morning coffee, or unwinding in the evening. A convenient 2-piece powder room completes the main level. Upstairs, retreat to the generously sized primary bedroom featuring a walk-in closet, while two additional bedrooms provide the ideal setup for a growing family, guests, or a home office. The lower level offers laundry facilities, additional storage, and direct access to the oversized double garage keeping your vehicles protected from the elements with plenty of room for bikes, tools, or outdoor gear. Located in one of Calgary’s most sought-after communities, you’ll enjoy quick access to schools, parks, shopping, and transit—all just a short stroll away. This is more than a home, it's a lifestyle. Don’t miss your opportunity—book your private showing today!
Building information
Type
*****
Appliances
*****
Basement Development
*****
Basement Type
*****
Constructed Date
*****
Construction Style Attachment
*****
Cooling Type
*****
Exterior Finish
*****
Flooring Type
*****
Foundation Type
*****
Half Bath Total
*****
Heating Fuel
*****
Heating Type
*****
Size Interior
*****
Stories Total
*****
Total Finished Area
*****
Land information
Amenities
*****
Fence Type
*****
Landscape Features
*****
Size Total
*****
Rooms
Upper Level
4pc Bathroom
*****
Bedroom
*****
Bedroom
*****
Primary Bedroom
*****
Main level
2pc Bathroom
*****
Dining room
*****
Breakfast
*****
Kitchen
*****
Living room
*****
Basement
Furnace
*****
Laundry room
*****
Upper Level
4pc Bathroom
*****
Bedroom
*****
Bedroom
*****
Primary Bedroom
*****
Main level
2pc Bathroom
*****
Dining room
*****
Breakfast
*****
Kitchen
*****
Living room
*****
Basement
Furnace
*****
Laundry room
*****
Upper Level
4pc Bathroom
*****
Bedroom
*****
Bedroom
*****
Primary Bedroom
*****
Main level
2pc Bathroom
*****
Dining room
*****
Breakfast
*****
Kitchen
*****
Living room
*****
Basement
Furnace
*****
Laundry room
*****
Upper Level
4pc Bathroom
*****
Bedroom
*****
Bedroom
*****
Primary Bedroom
*****
Main level
2pc Bathroom
*****
Dining room
*****
Breakfast
*****
Kitchen
*****
Living room
*****
Basement
Furnace
*****
Laundry room
*****
Upper Level
4pc Bathroom
*****
Bedroom
*****
Bedroom
*****
Primary Bedroom
*****
Main level
2pc Bathroom
*****
Dining room
*****
Courtesy of 2% Realty
Book a Showing for this property
Please note that filling out this form you'll be registered and your phone number without the +1 part will be used as a password.
