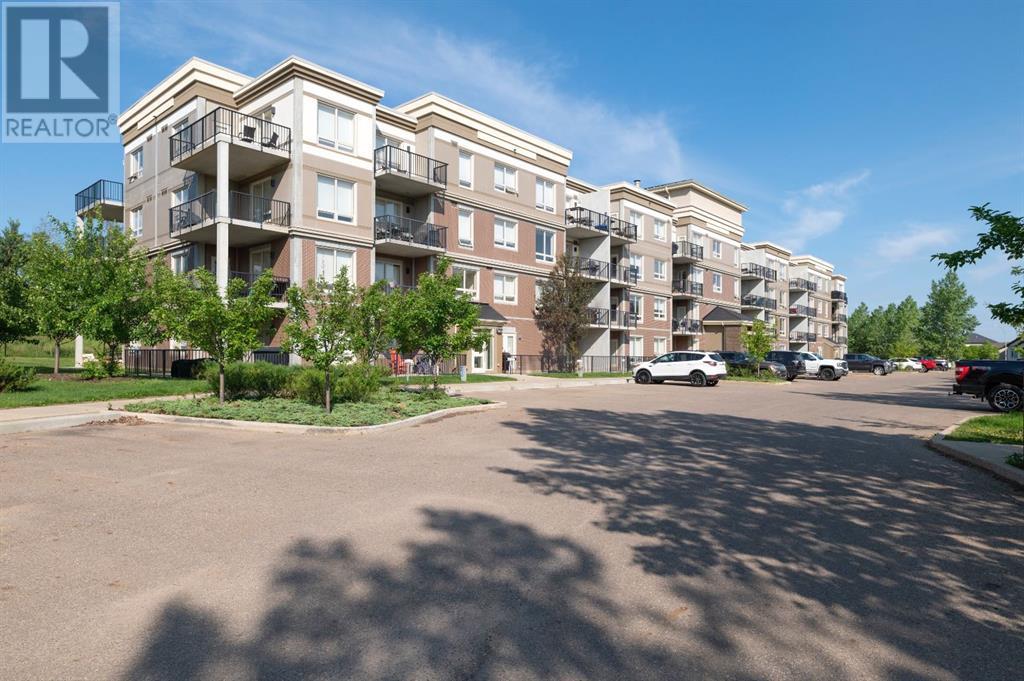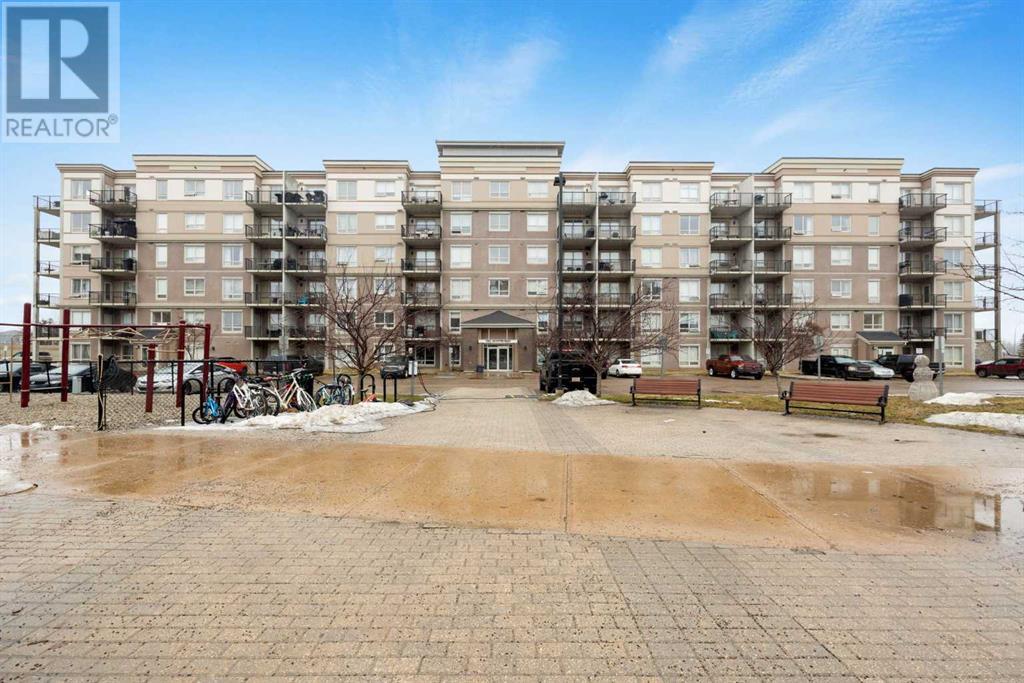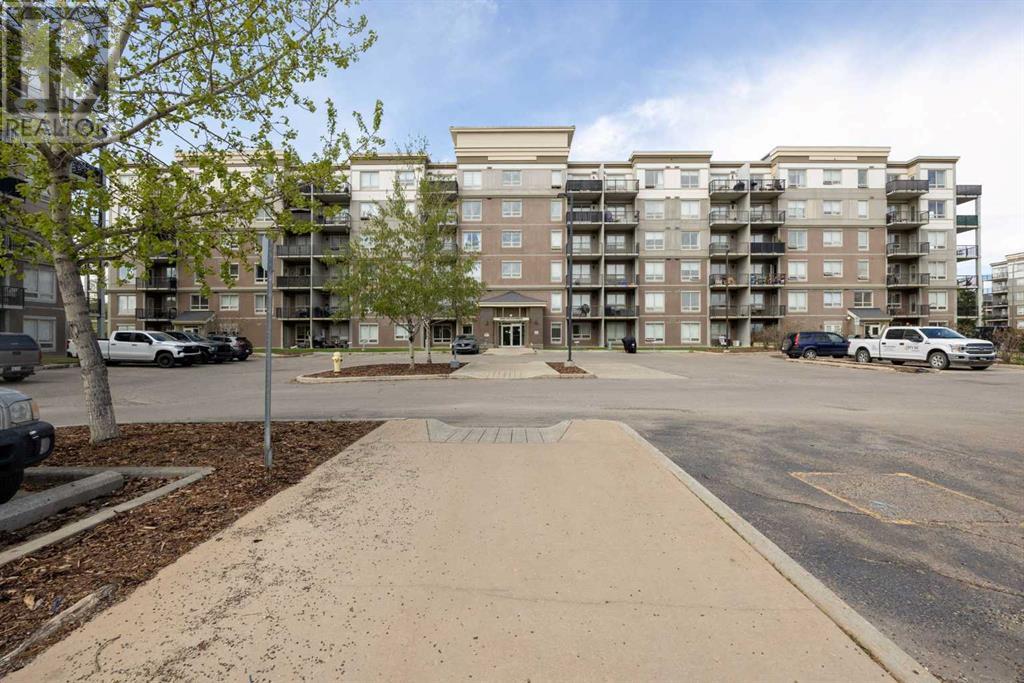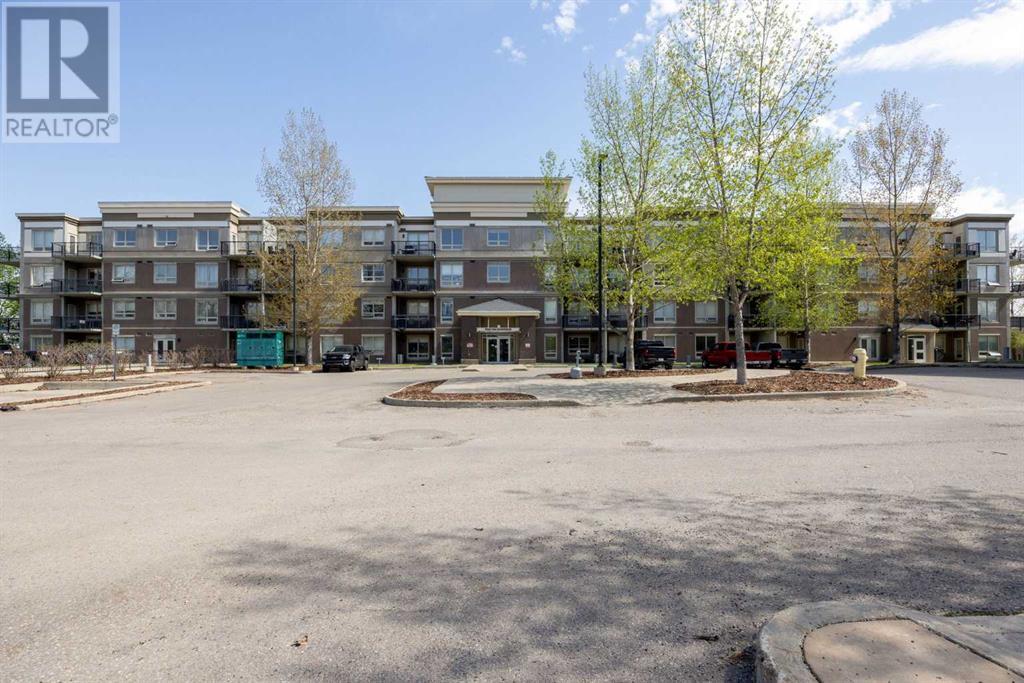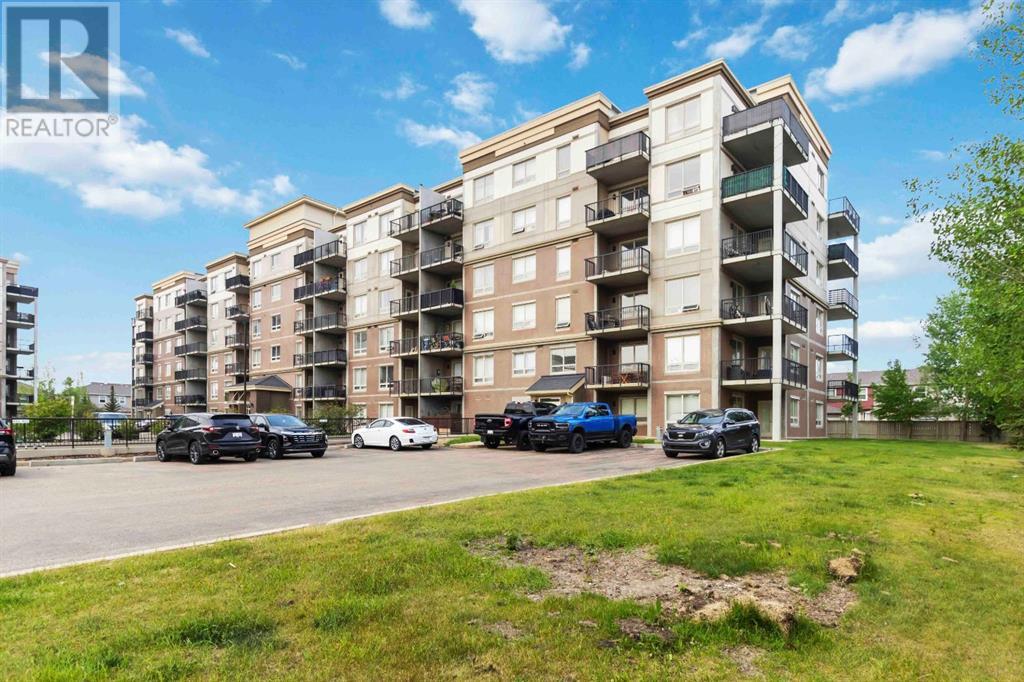Free account required
Unlock the full potential of your property search with a free account! Here's what you'll gain immediate access to:
- Exclusive Access to Every Listing
- Personalized Search Experience
- Favorite Properties at Your Fingertips
- Stay Ahead with Email Alerts
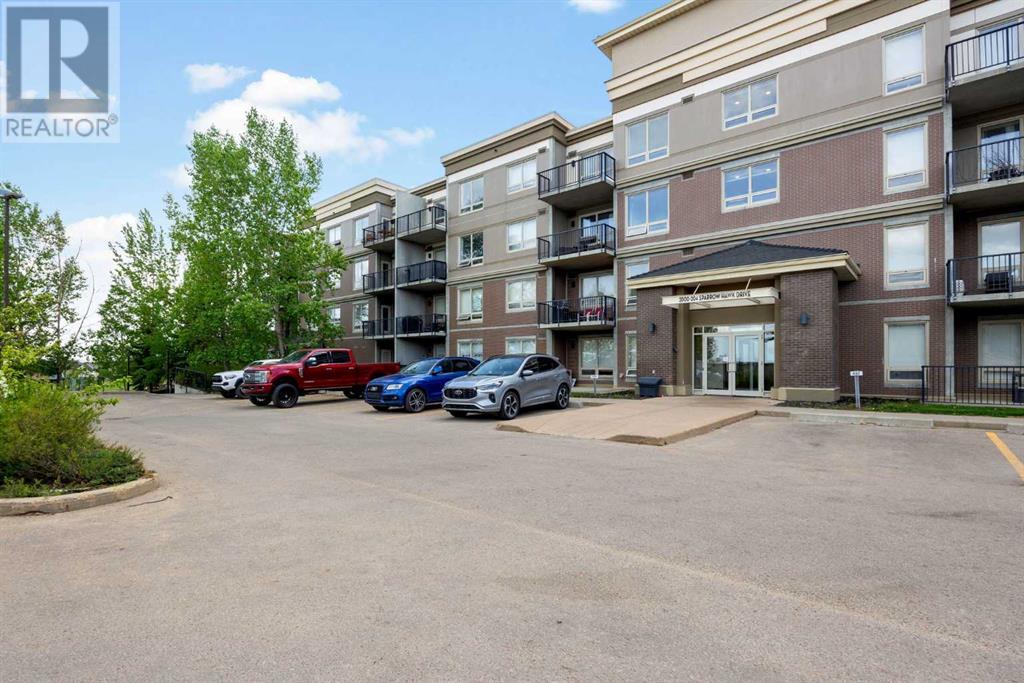

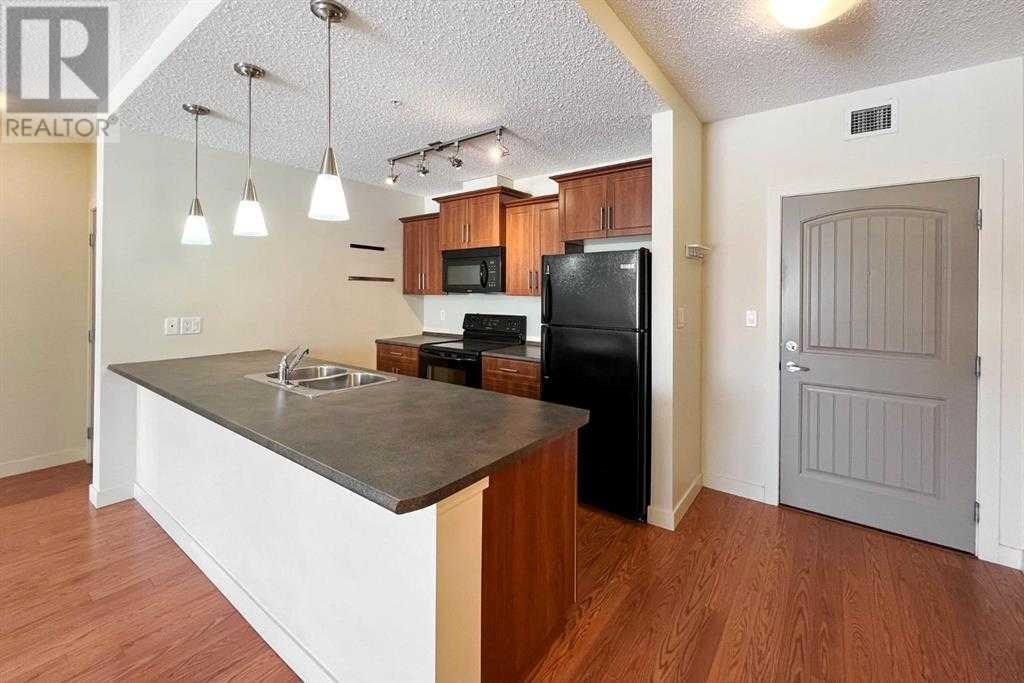

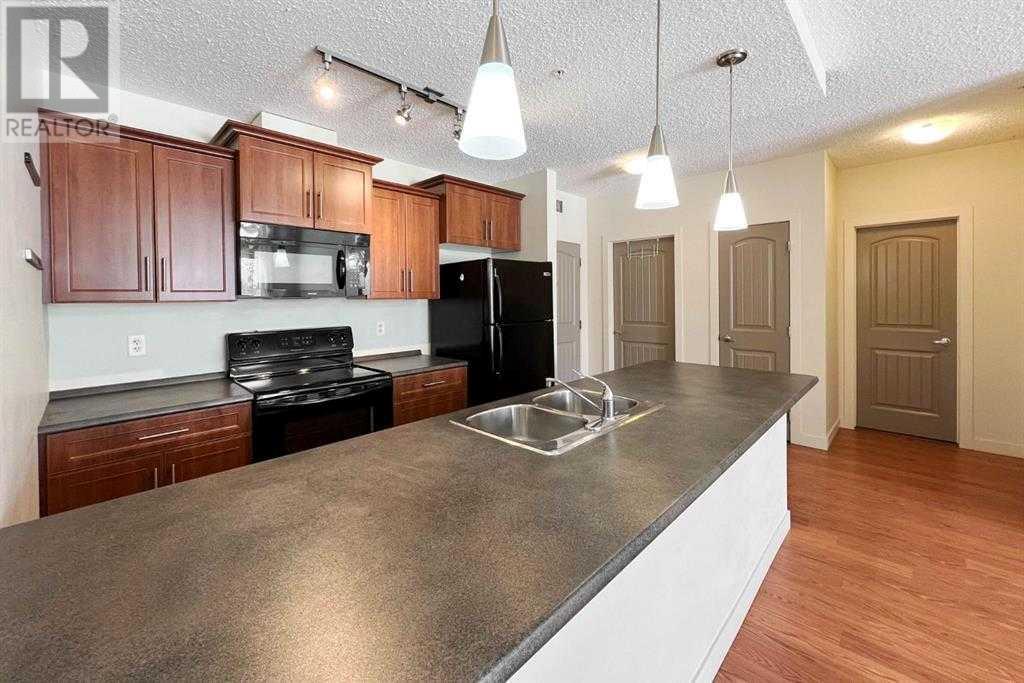
$279,900
2402, 204 SPARROWHAWK Drive
Fort McMurray, Alberta, Alberta, T9K0P1
MLS® Number: A2225859
Property description
Welcome to 2402-204 Sparrowhawk Drive a TOP floor unit at the Vistas. Entering the unit, you will be impressed by the abundance of natural light and the exciting galley kitchen with eat up breakfast nook. This exceptionally designed floor plan adds to the appeal featuring, laminate flooring, an in-suite laundry room and 2 bedrooms which are separated by the main living space. The primary bedroom is complete with a walk-through closet that leads to its own 4-piece ensuite, while the second bedroom enjoys easy access to another 4-piece main bathroom. The living room has a sophisticated touch with its generous size and direct access to the balcony, another advantage of being on the top floor to have the most scenic views. The security of a concrete building that not only provides a gym but also visitor parking for your guests'. Enhanced by secure access, the underground parkade offers a car wash bay, and a comfortable 7-foot clearance. This unit comes with an underground tandem heated parking stall (#208), a separate storage locker (#358)Located in Eagle Ridge which has all your shopping and entertainment….. including stores, pubs, restaurants, movie theatre and the proximity of Birchwood Trails. The photos provided are of a vacant unit that is the identical floor plan to the listed property, in accordance with tenant rights. Cassandra Slade is a licensed Associate in Alberta with RE/MAX Connect and is related to one of the sellers.
Building information
Type
*****
Amenities
*****
Appliances
*****
Architectural Style
*****
Constructed Date
*****
Construction Material
*****
Construction Style Attachment
*****
Cooling Type
*****
Exterior Finish
*****
Flooring Type
*****
Half Bath Total
*****
Size Interior
*****
Stories Total
*****
Total Finished Area
*****
Land information
Amenities
*****
Size Total
*****
Rooms
Main level
Laundry room
*****
Dining room
*****
Kitchen
*****
Living room
*****
Bedroom
*****
Primary Bedroom
*****
4pc Bathroom
*****
4pc Bathroom
*****
Laundry room
*****
Dining room
*****
Kitchen
*****
Living room
*****
Bedroom
*****
Primary Bedroom
*****
4pc Bathroom
*****
4pc Bathroom
*****
Laundry room
*****
Dining room
*****
Kitchen
*****
Living room
*****
Bedroom
*****
Primary Bedroom
*****
4pc Bathroom
*****
4pc Bathroom
*****
Courtesy of RE/MAX Connect
Book a Showing for this property
Please note that filling out this form you'll be registered and your phone number without the +1 part will be used as a password.

