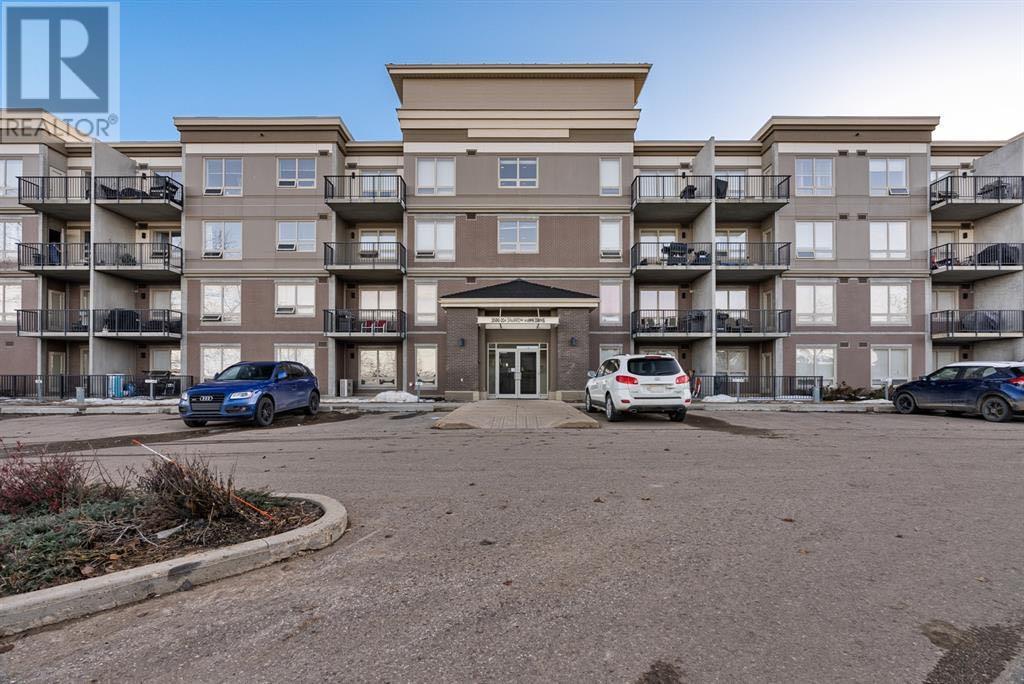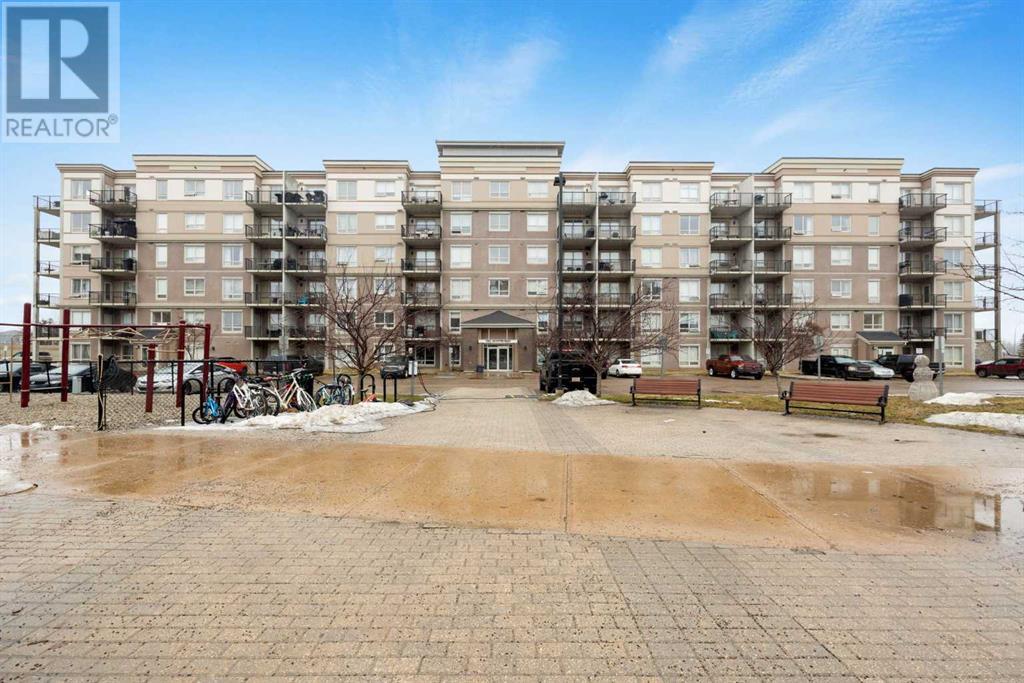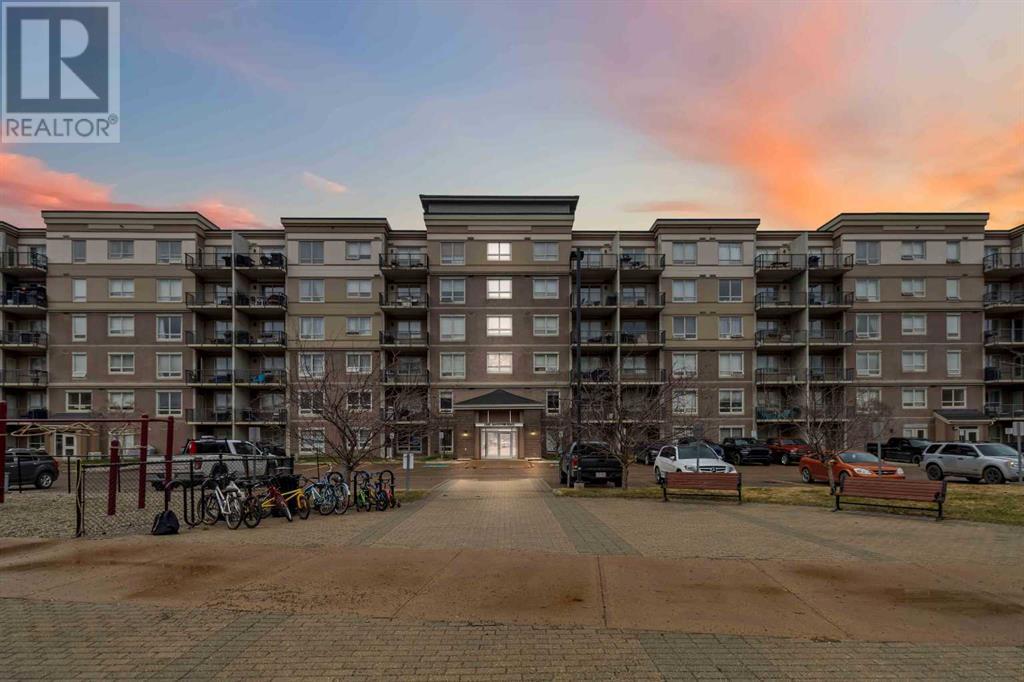Free account required
Unlock the full potential of your property search with a free account! Here's what you'll gain immediate access to:
- Exclusive Access to Every Listing
- Personalized Search Experience
- Favorite Properties at Your Fingertips
- Stay Ahead with Email Alerts
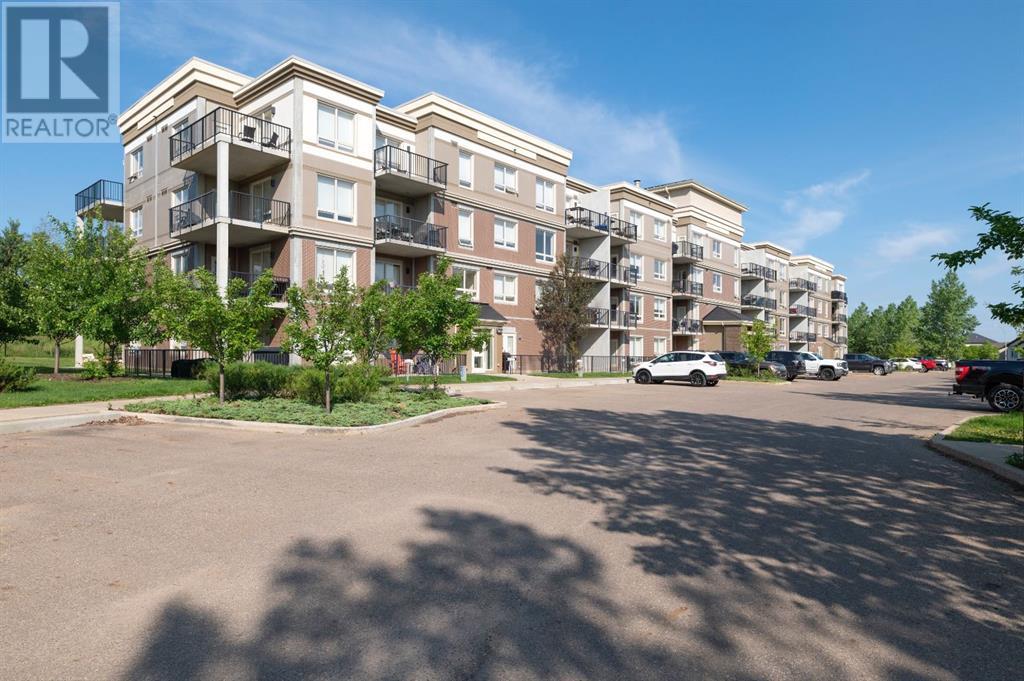
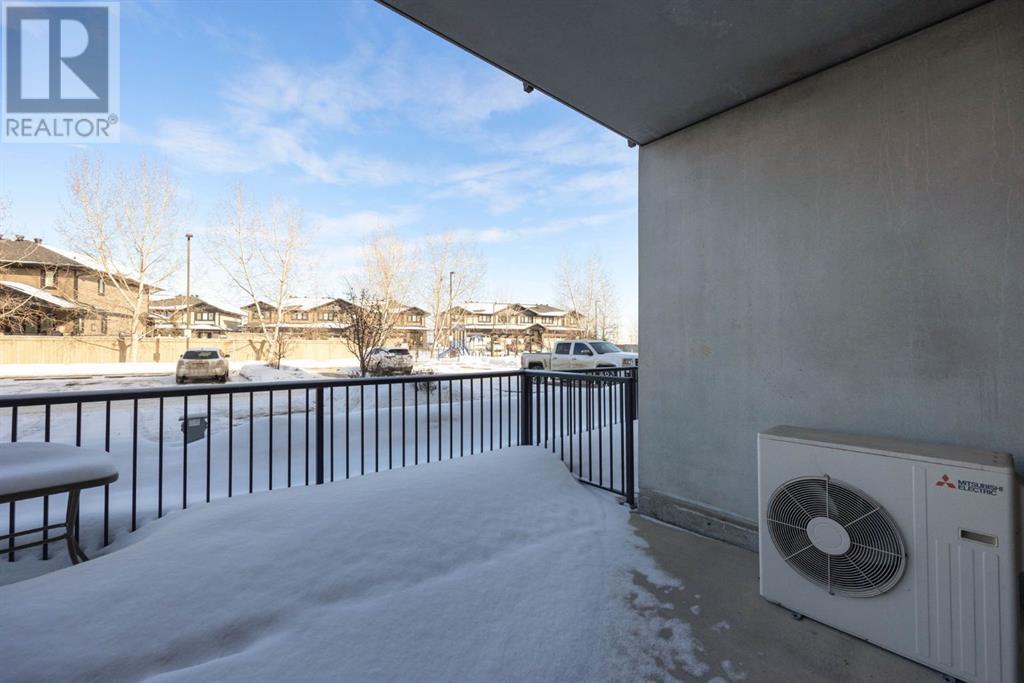



$249,900
1101, 204 Sparrow Hawk Drive
Fort McMurray, Alberta, Alberta, T9K0P1
MLS® Number: A2201438
Property description
This spacious 932 SQ.FT ground floor condo offers a bright and open concept kitchen with rich cabinets and large island that overlooks the living and dining room. The large primary bedroom has a large walk through closet and a full 4PC ensuite. The living room separates the 2 bedrooms and there is a 4 PC main bathroom. The unit also offers a large storage room, in suite laundry and AIR CONDITIONING. A extra large ground level balcony is perfect for those with pets is located just off the living room and has natural gas hook ups. The unit has been upgraded with laminate flooring and custom blinds. This condo comes with a tandem heated underground stall (#149) and a storage locker(#302). Located in a soundproof concrete construction complex, residents enjoy excellent security, air-conditioned hallways, a common-area workout room, a car wash bay in the underground parkade, and an outdoor children's playground. Situated in the desirable Eagle Ridge community, this home is close to amenities, scenic trails, and bus routes. Plus, it’s within walking distance of Stoney Creek Village—perfect for commuters! Condo fees include professional management, exterior maintenance and snow removal, reserve fund contributions, sewer, water, heat, garbage pickup and building insurance. Don't miss out on this opportunity!
Building information
Type
*****
Amenities
*****
Appliances
*****
Architectural Style
*****
Constructed Date
*****
Construction Material
*****
Construction Style Attachment
*****
Cooling Type
*****
Exterior Finish
*****
Flooring Type
*****
Half Bath Total
*****
Heating Type
*****
Size Interior
*****
Stories Total
*****
Total Finished Area
*****
Land information
Amenities
*****
Size Total
*****
Rooms
Main level
Other
*****
Primary Bedroom
*****
Living room
*****
Laundry room
*****
Kitchen
*****
Foyer
*****
Bedroom
*****
4pc Bathroom
*****
4pc Bathroom
*****
Other
*****
Primary Bedroom
*****
Living room
*****
Laundry room
*****
Kitchen
*****
Foyer
*****
Bedroom
*****
4pc Bathroom
*****
4pc Bathroom
*****
Courtesy of RE/MAX Connect
Book a Showing for this property
Please note that filling out this form you'll be registered and your phone number without the +1 part will be used as a password.

