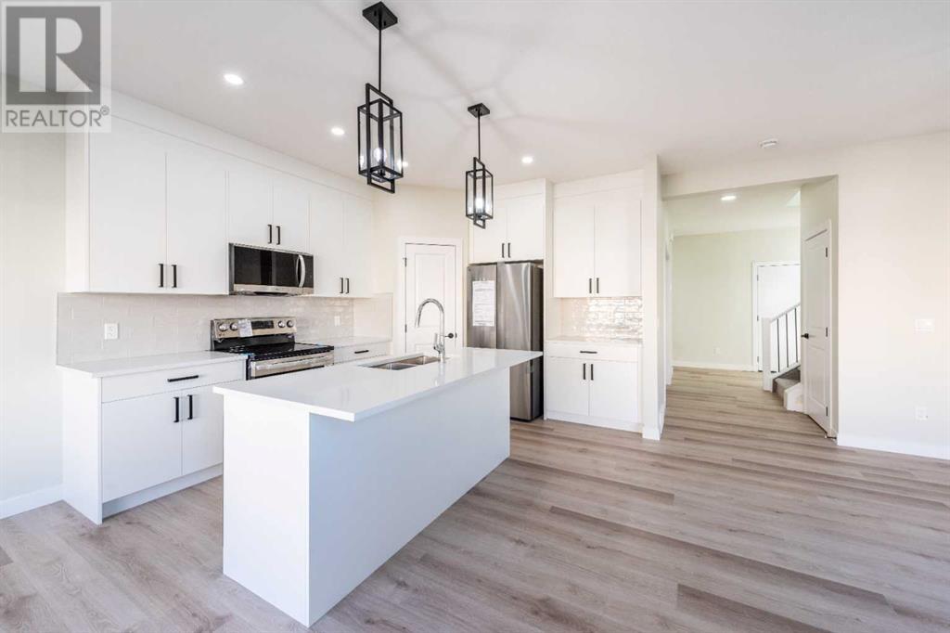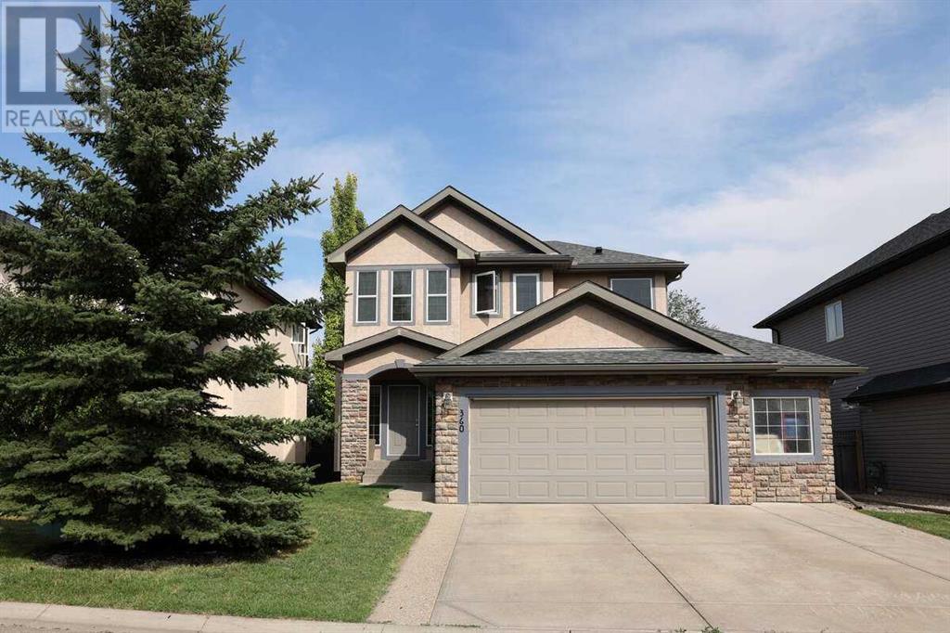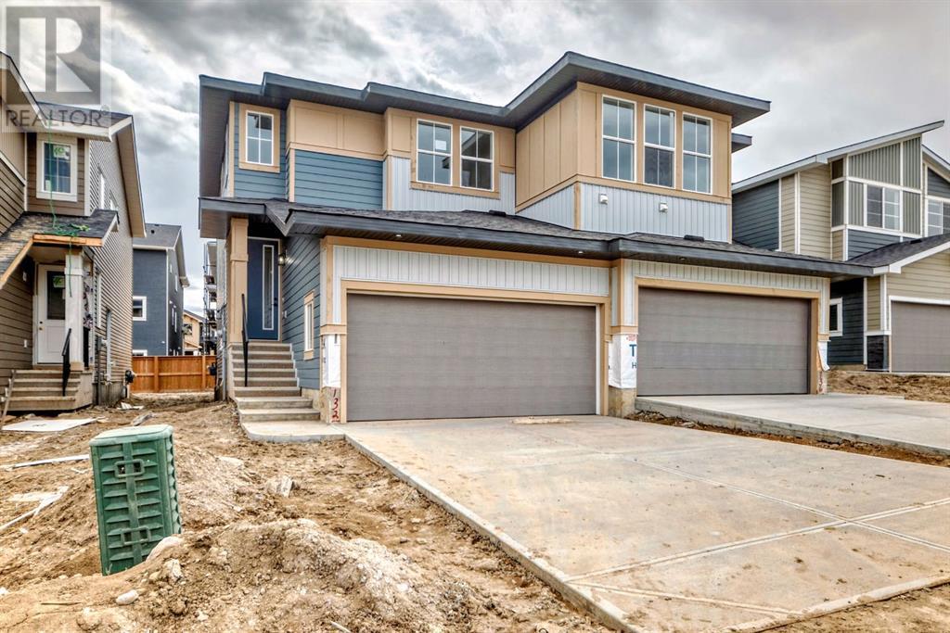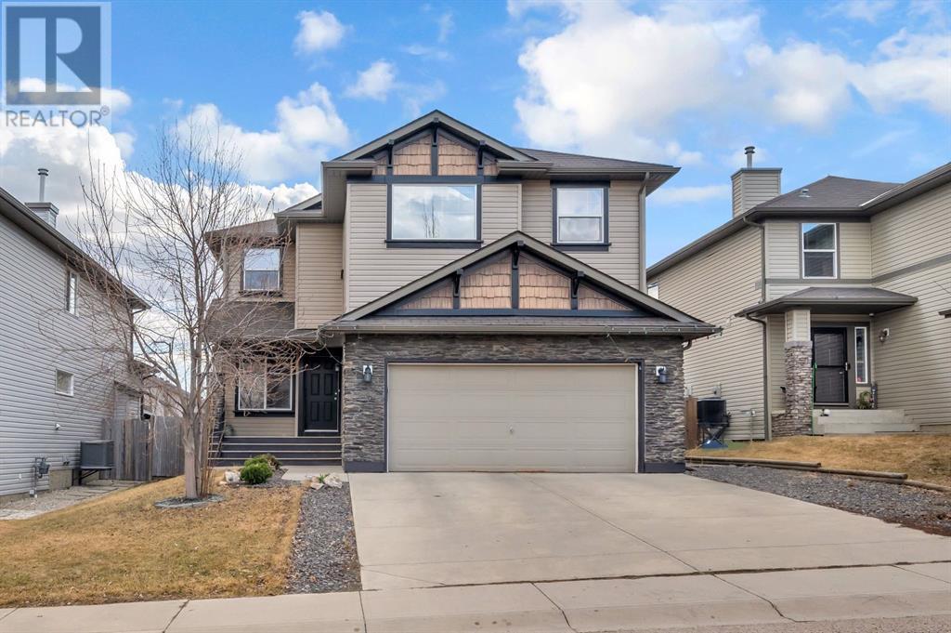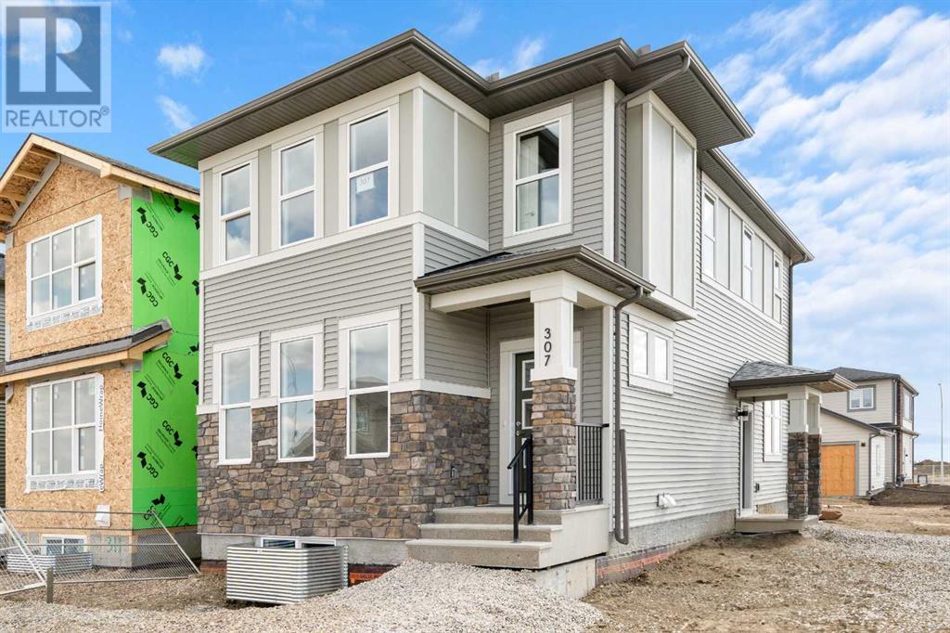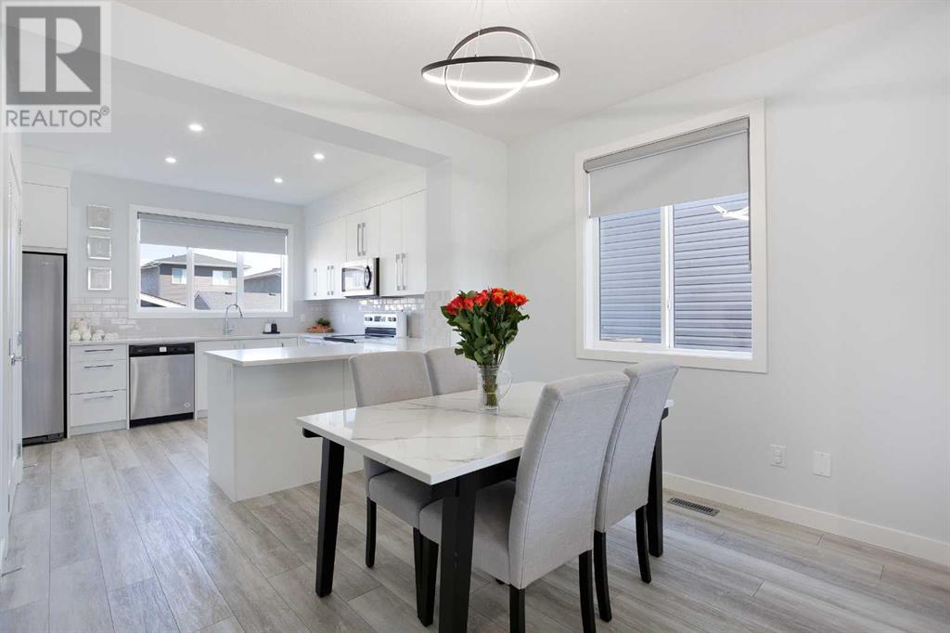Free account required
Unlock the full potential of your property search with a free account! Here's what you'll gain immediate access to:
- Exclusive Access to Every Listing
- Personalized Search Experience
- Favorite Properties at Your Fingertips
- Stay Ahead with Email Alerts
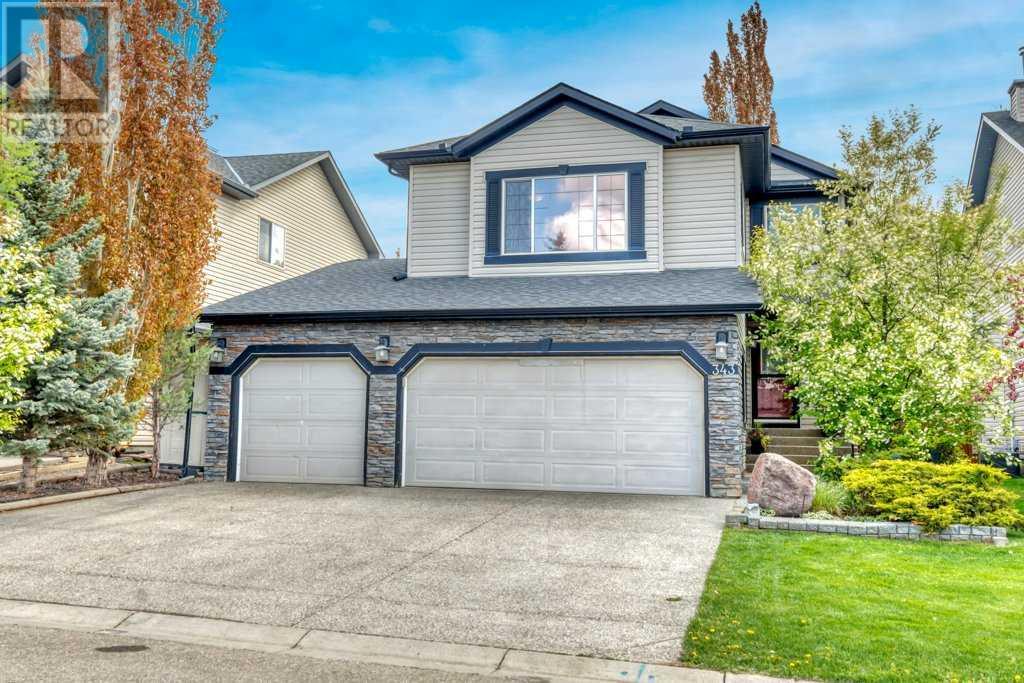
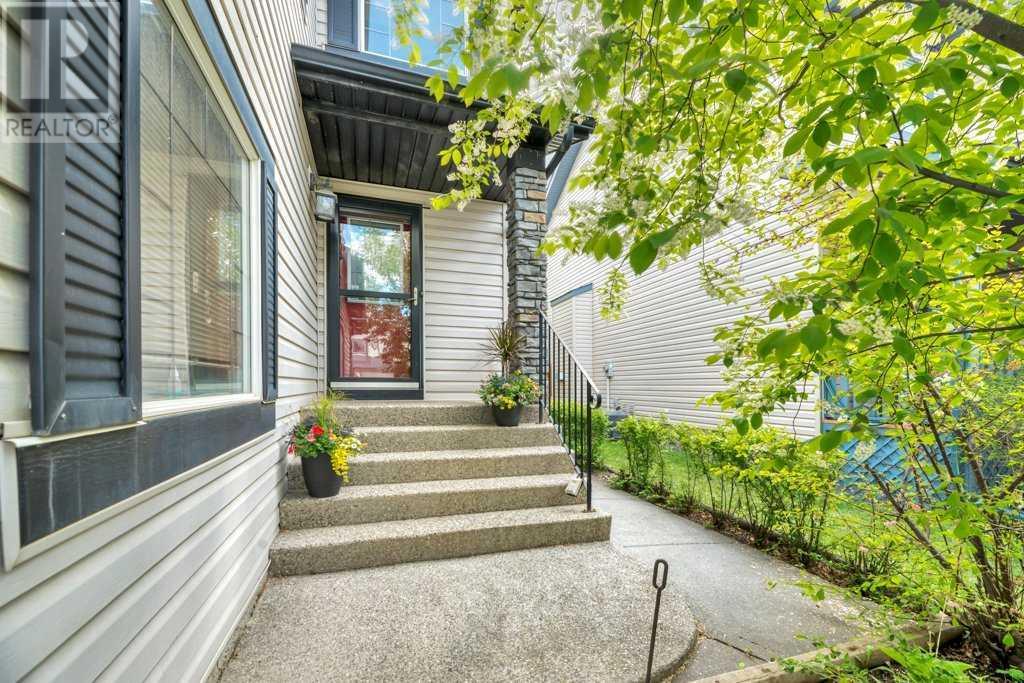


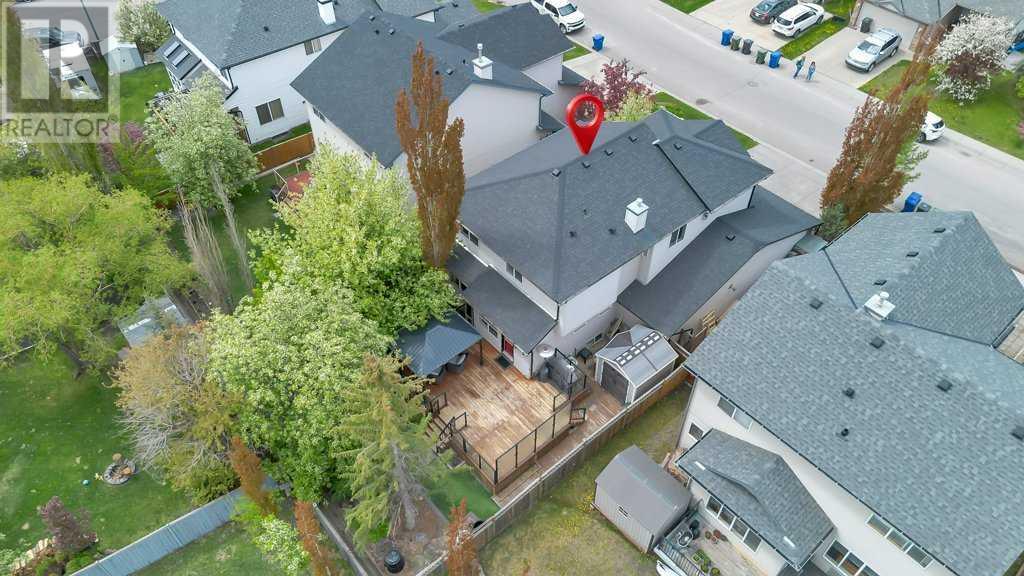
$745,000
343 Oakmere Way
Chestermere, Alberta, Alberta, T1Y1N3
MLS® Number: A2224449
Property description
Seller Motivated! Welcome to this beautifully appointed 2-storey home, offering space, style, and functionality for the whole family. Situated on a mature private landscaped lot featuring a custom pond & firepit area with a large deck and storage shed, this home features a triple attached heated tandem garage and impressive curb appeal. Step inside to an open floor plan. This home has been well maintained and updated. The spacious living room is the perfect gathering space, complete with a cozy gas fireplace. The kitchen is a chef’s delight, boasting granite countertops, a center island, ample cabinet and counter space, a pantry, and room to entertain with ease. Convenience is key with a main floor laundry room and thoughtful layout throughout. Upstairs, you'll find a bright bonus room with a second gas fireplace, perfect for family movie nights or a relaxing retreat. There are three generous bedrooms, including a primary suite with a walk-in closet featuring built-ins and a private 4-piece ensuite. A second 4-piece bathroom completes the upper level. The fully developed basement adds even more living space, with a large recreation room, an additional bedroom, and a full bathroom — ideal for guests, teens, or a home office. This home has it all — space, style, and smart design — ready for you to move in and make it your own.
Building information
Type
*****
Appliances
*****
Basement Development
*****
Basement Type
*****
Constructed Date
*****
Construction Material
*****
Construction Style Attachment
*****
Cooling Type
*****
Exterior Finish
*****
Fireplace Present
*****
FireplaceTotal
*****
Flooring Type
*****
Foundation Type
*****
Half Bath Total
*****
Heating Fuel
*****
Heating Type
*****
Size Interior
*****
Stories Total
*****
Total Finished Area
*****
Land information
Amenities
*****
Fence Type
*****
Landscape Features
*****
Size Frontage
*****
Size Irregular
*****
Size Total
*****
Rooms
Upper Level
Primary Bedroom
*****
Bonus Room
*****
Bedroom
*****
Bedroom
*****
4pc Bathroom
*****
4pc Bathroom
*****
Main level
Other
*****
Living room
*****
Laundry room
*****
Kitchen
*****
Dining room
*****
2pc Bathroom
*****
Lower level
Recreational, Games room
*****
Bedroom
*****
4pc Bathroom
*****
Upper Level
Primary Bedroom
*****
Bonus Room
*****
Bedroom
*****
Bedroom
*****
4pc Bathroom
*****
4pc Bathroom
*****
Main level
Other
*****
Living room
*****
Laundry room
*****
Kitchen
*****
Dining room
*****
2pc Bathroom
*****
Lower level
Recreational, Games room
*****
Bedroom
*****
4pc Bathroom
*****
Courtesy of RE/MAX Key
Book a Showing for this property
Please note that filling out this form you'll be registered and your phone number without the +1 part will be used as a password.
