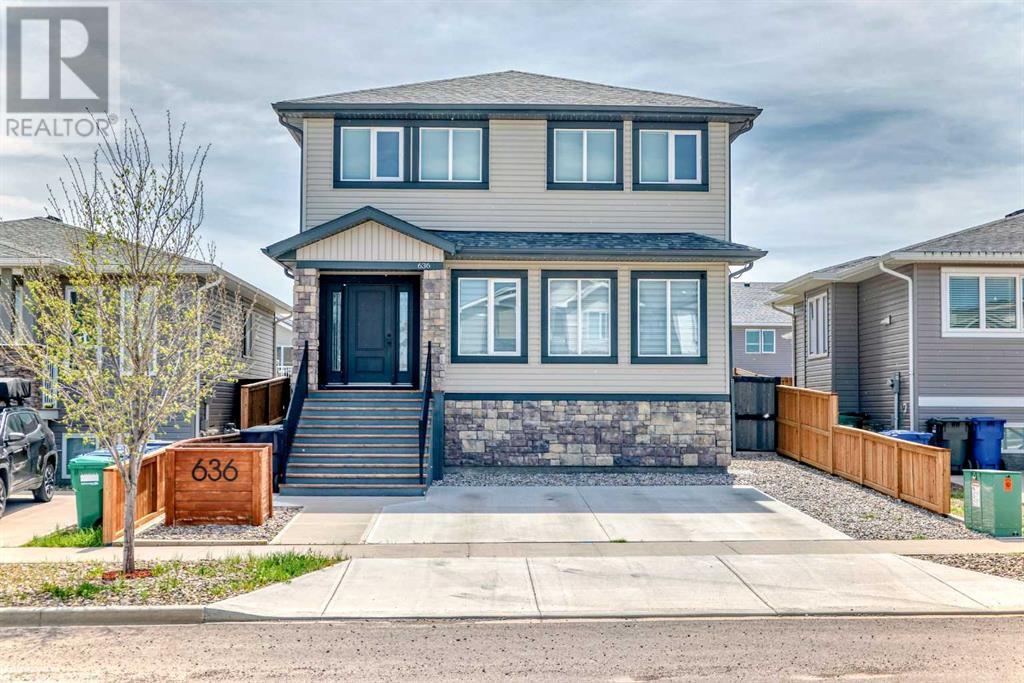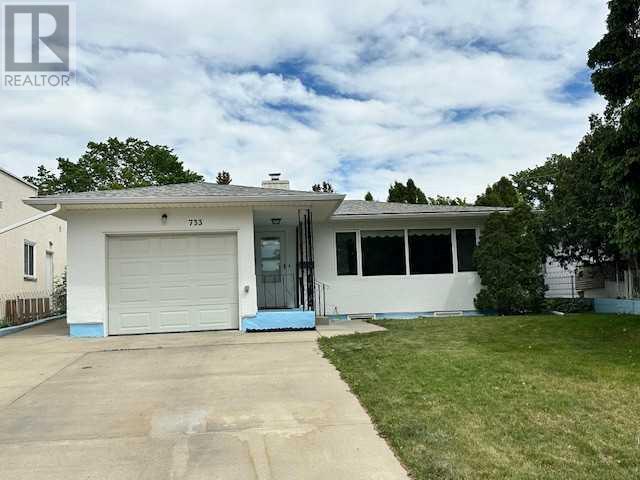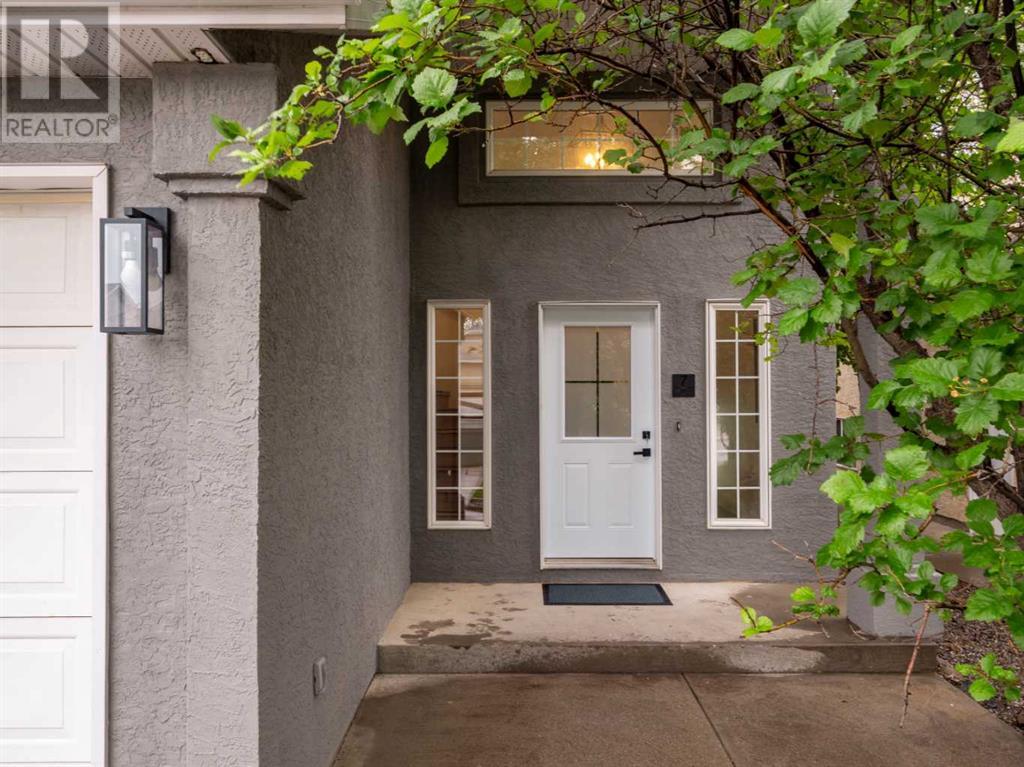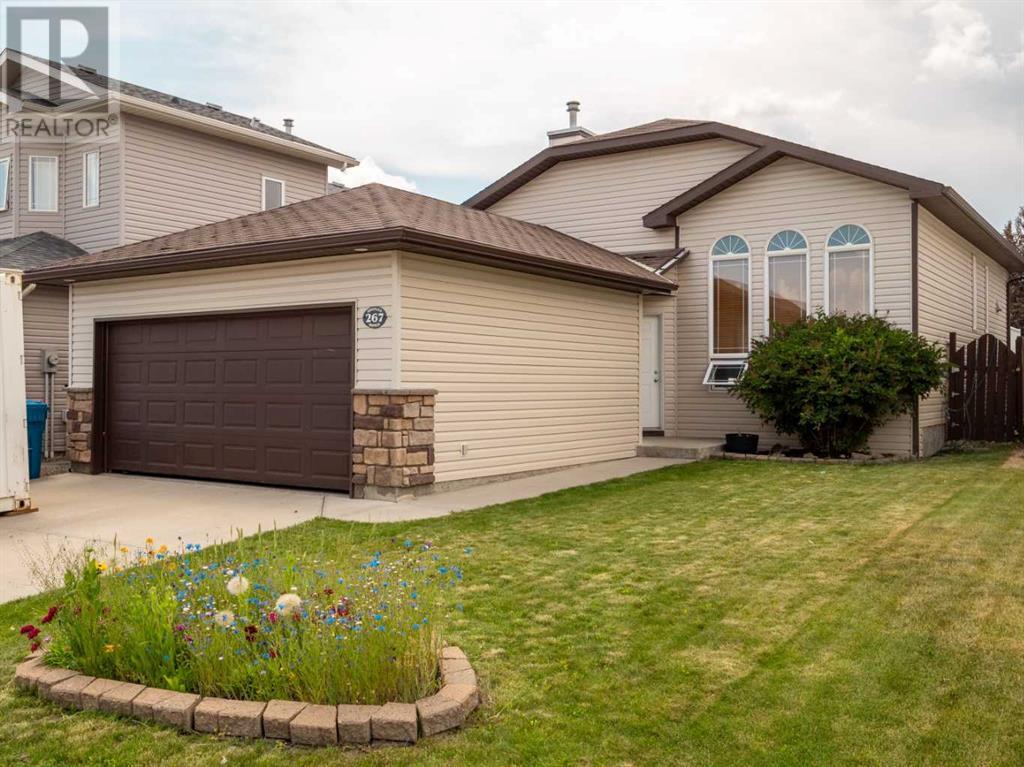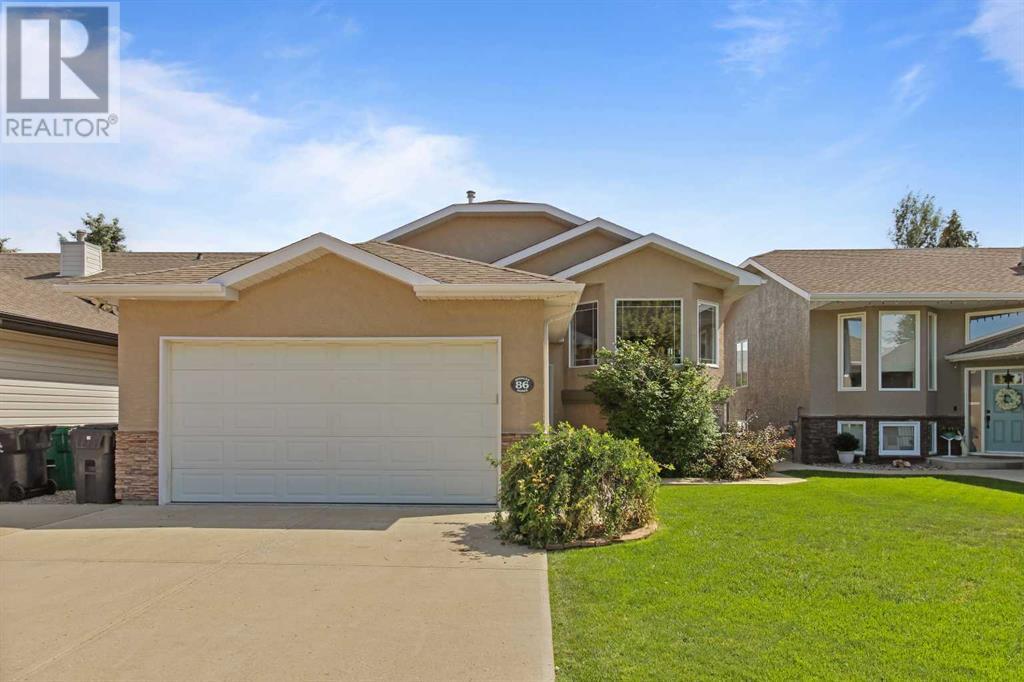Free account required
Unlock the full potential of your property search with a free account! Here's what you'll gain immediate access to:
- Exclusive Access to Every Listing
- Personalized Search Experience
- Favorite Properties at Your Fingertips
- Stay Ahead with Email Alerts

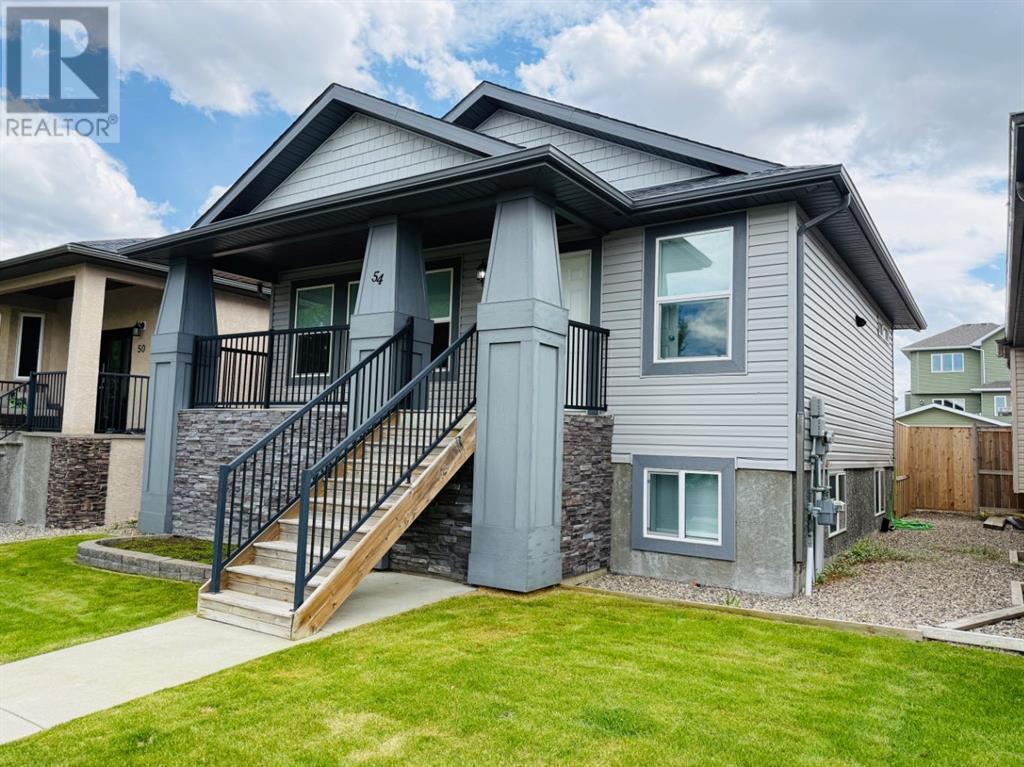
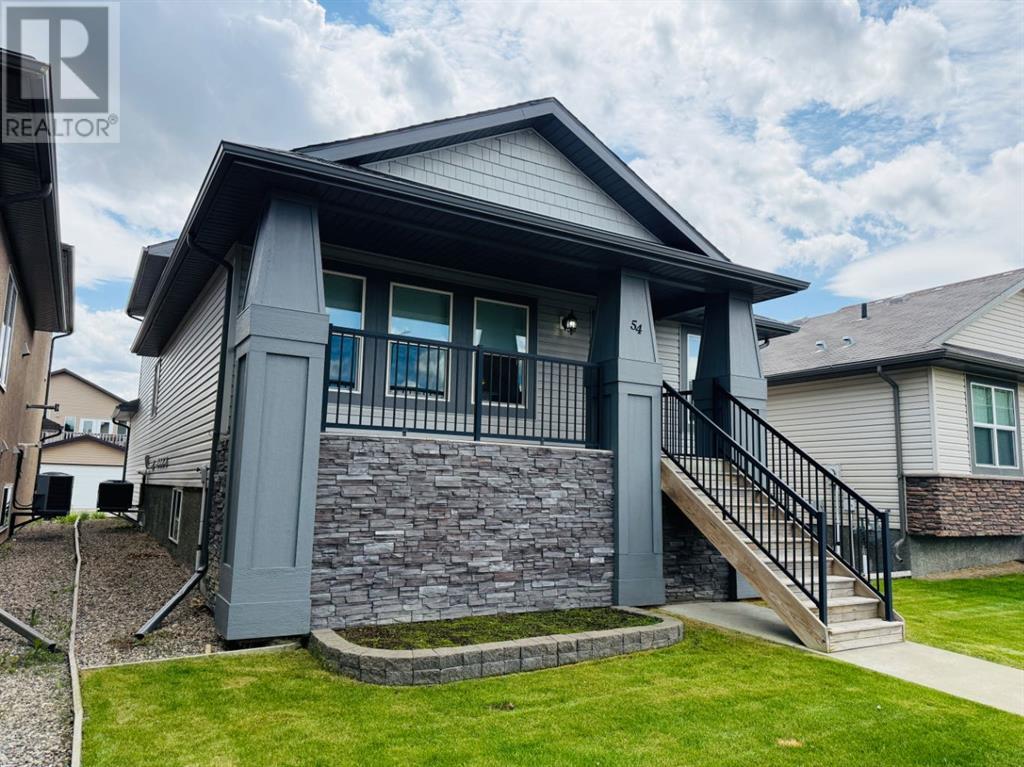


$460,000
54 Sunridge Boulevard W
Lethbridge, Alberta, Alberta, T1J0T4
MLS® Number: A2224136
Property description
Just a few blocks from Senator Joyce Fairbairn Junior High, this beautifully maintained and fully developed raised bungalow was custom built by Palmer Homes and offers 3 beds and 3.5 baths. From the moment you step through the front door, you’re welcomed by soaring vaulted ceilings and an open layout. A bright living room with large windows overlooks the charming front veranda, and a convenient half bath is tucked privately off the entrance, complete with a sun-filled window. The heart of the home features a well-equipped kitchen with dark maple cabinetry, stainless steel appliances, a corner pantry, and an island with seating. The main floor bedroom offers a private ensuite and is right off the kitchen. Upstairs, the primary bedroom over the garage features sleek laminate flooring, a massive walk-in closet, and a full bathroom with a tub/shower combo and large vanity. The basement is bright and welcoming, with three large windows, fresh carpet, a spacious living area, third bedroom, full bathroom, and under-stair storage. The attached garage is off the back of the house and there is also a parking pad for ample parking.
Building information
Type
*****
Appliances
*****
Basement Development
*****
Basement Type
*****
Constructed Date
*****
Construction Style Attachment
*****
Cooling Type
*****
Exterior Finish
*****
Flooring Type
*****
Foundation Type
*****
Half Bath Total
*****
Heating Type
*****
Size Interior
*****
Stories Total
*****
Total Finished Area
*****
Land information
Amenities
*****
Fence Type
*****
Size Depth
*****
Size Frontage
*****
Size Irregular
*****
Size Total
*****
Rooms
Main level
Living room
*****
Other
*****
Kitchen
*****
4pc Bathroom
*****
2pc Bathroom
*****
Dining room
*****
Bedroom
*****
Lower level
Bedroom
*****
4pc Bathroom
*****
Family room
*****
Second level
Other
*****
Primary Bedroom
*****
4pc Bathroom
*****
Main level
Living room
*****
Other
*****
Kitchen
*****
4pc Bathroom
*****
2pc Bathroom
*****
Dining room
*****
Bedroom
*****
Lower level
Bedroom
*****
4pc Bathroom
*****
Family room
*****
Second level
Other
*****
Primary Bedroom
*****
4pc Bathroom
*****
Main level
Living room
*****
Other
*****
Kitchen
*****
4pc Bathroom
*****
2pc Bathroom
*****
Dining room
*****
Bedroom
*****
Lower level
Bedroom
*****
4pc Bathroom
*****
Family room
*****
Second level
Other
*****
Primary Bedroom
*****
4pc Bathroom
*****
Main level
Living room
*****
Other
*****
Kitchen
*****
4pc Bathroom
*****
2pc Bathroom
*****
Dining room
*****
Bedroom
*****
Lower level
Bedroom
*****
4pc Bathroom
*****
Family room
*****
Second level
Other
*****
Courtesy of Century 21 Foothills South Real Estate
Book a Showing for this property
Please note that filling out this form you'll be registered and your phone number without the +1 part will be used as a password.
