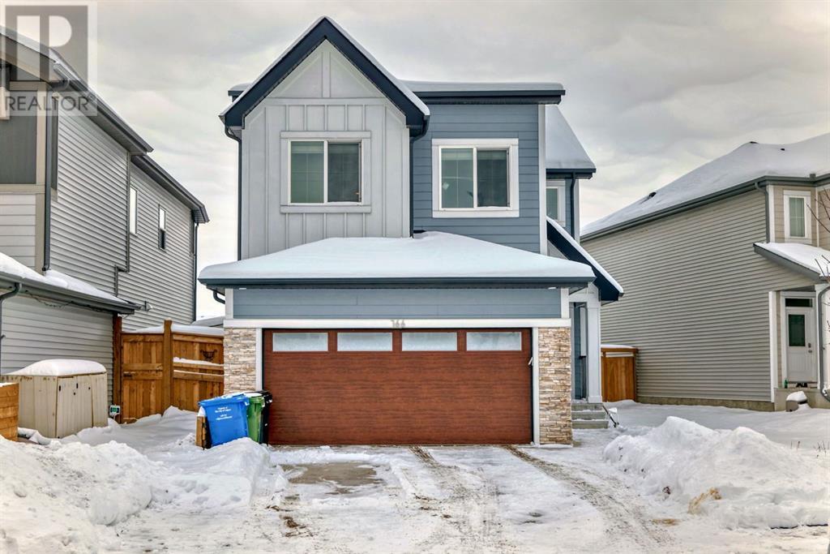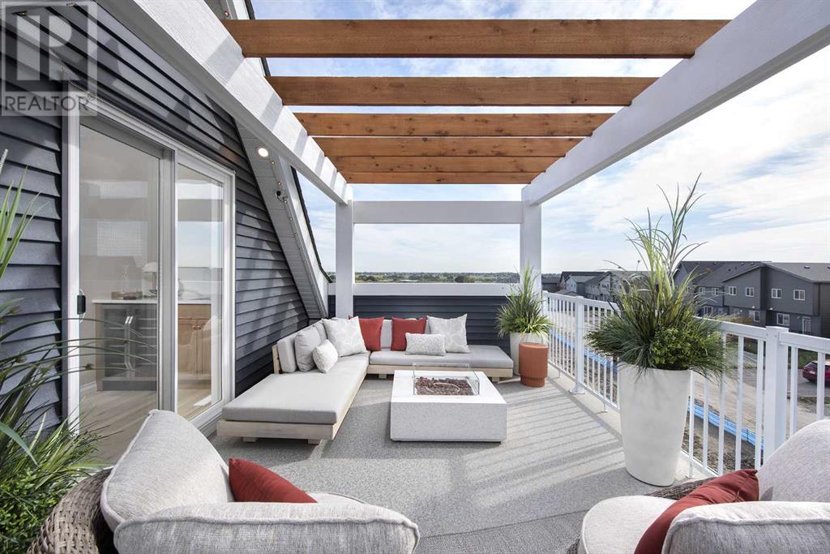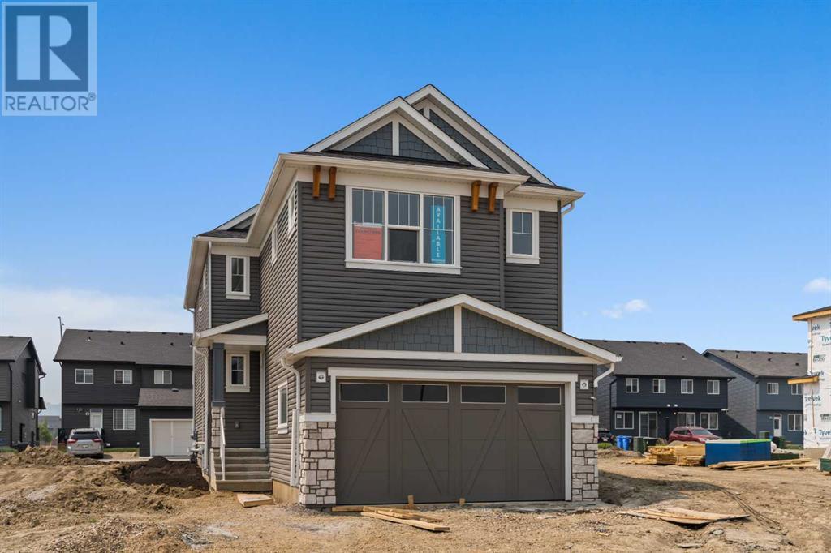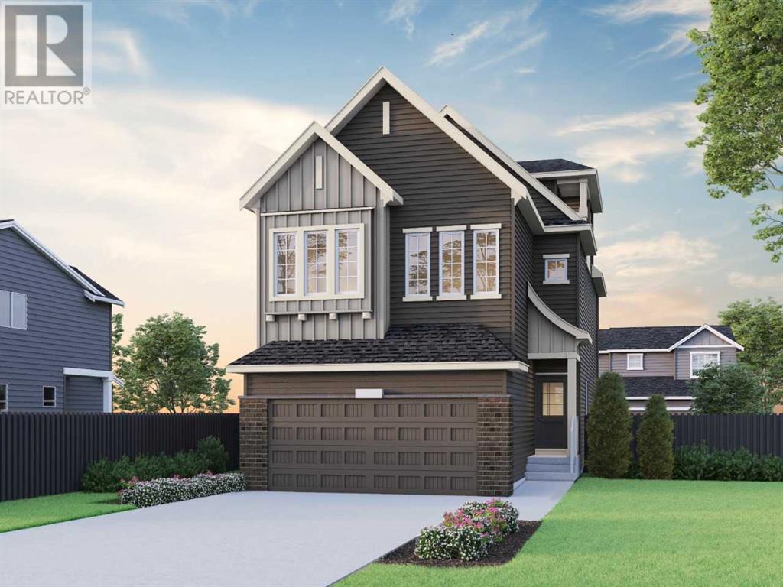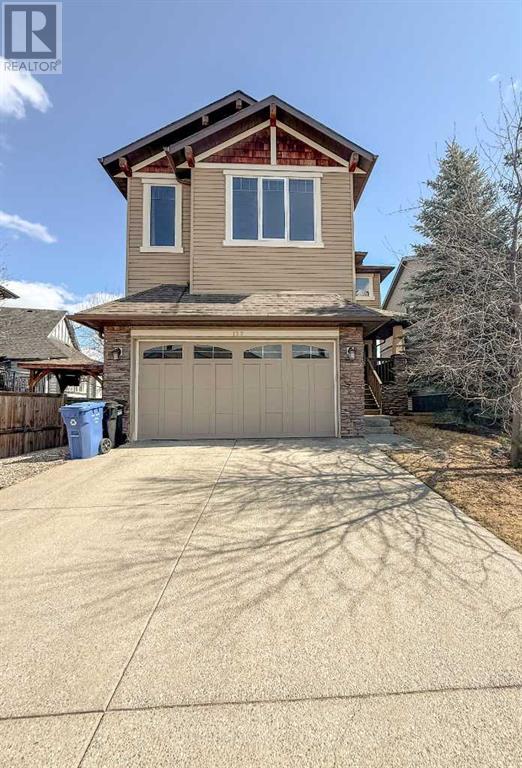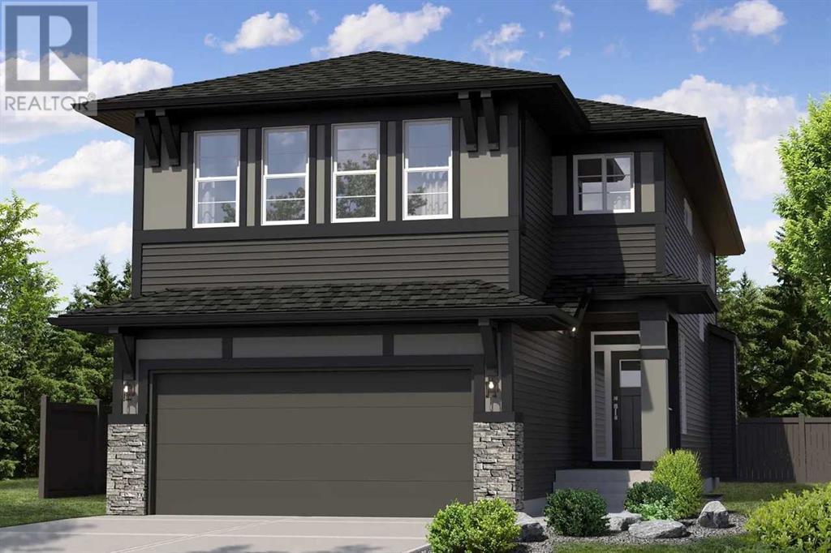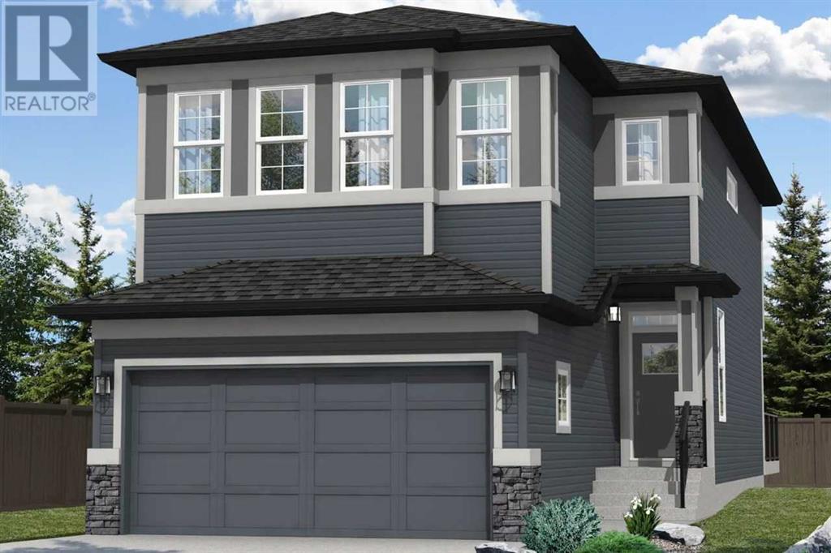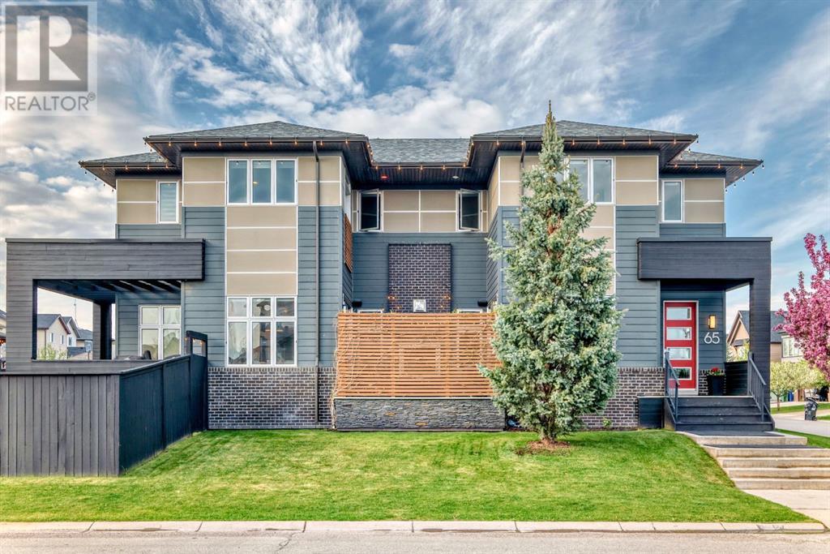Free account required
Unlock the full potential of your property search with a free account! Here's what you'll gain immediate access to:
- Exclusive Access to Every Listing
- Personalized Search Experience
- Favorite Properties at Your Fingertips
- Stay Ahead with Email Alerts
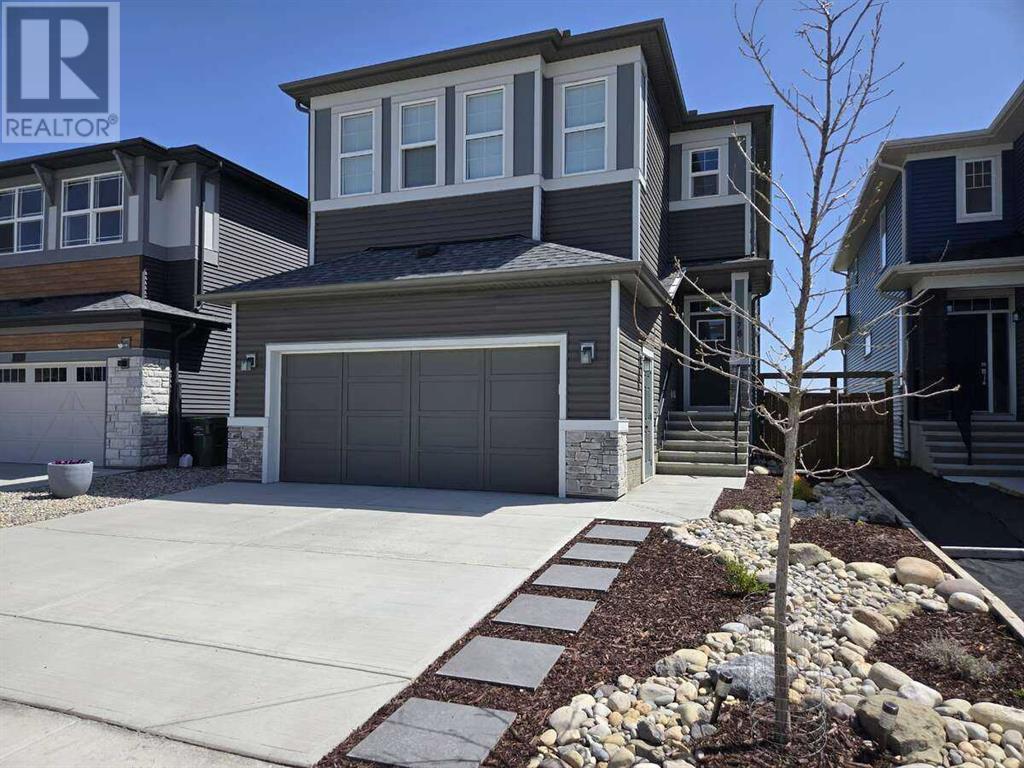

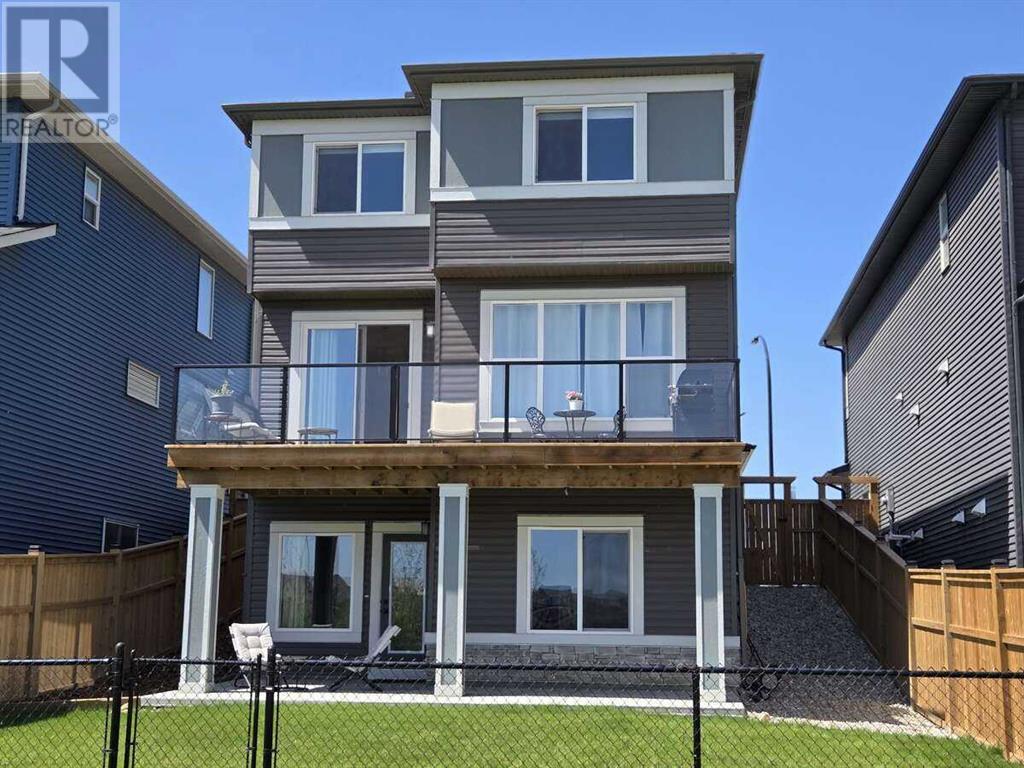

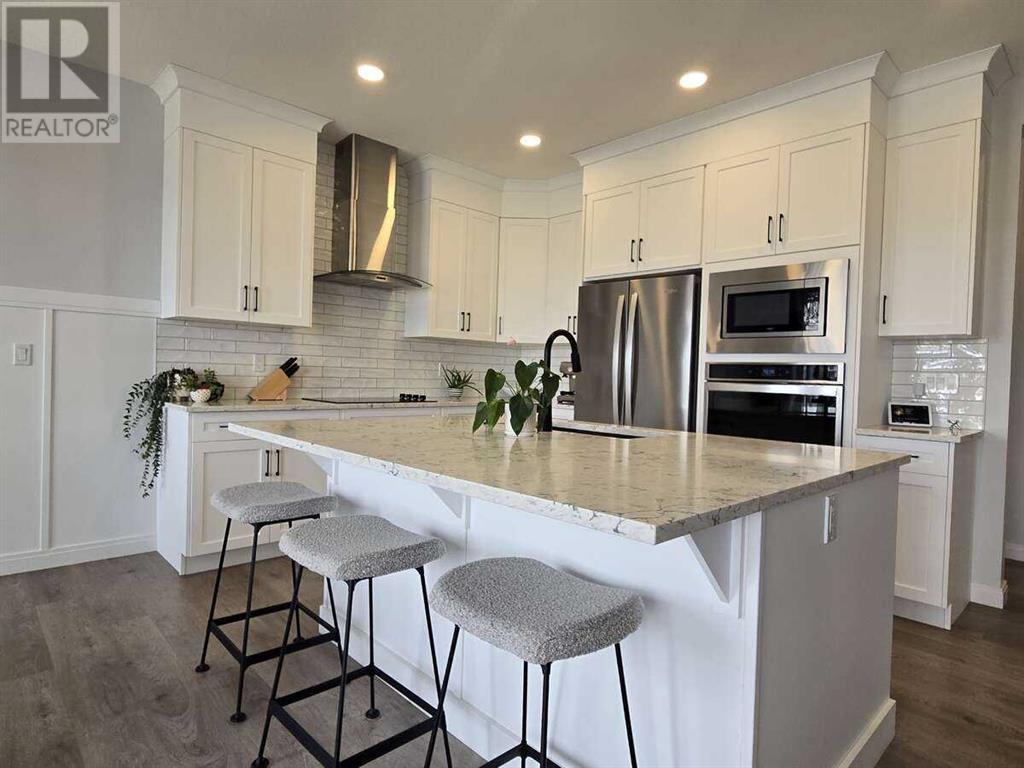
$939,000
178 Creekside Way SW
Calgary, Alberta, Alberta, T2X4B1
MLS® Number: A2221687
Property description
For more information, please click Brochure button. Stunning Home Backing onto Landscaped Pond & Greenspace. Welcome to one of the most desirable lots in the community! This beautifully designed home offers 9-foot ceilings on the main floor and walkout basement, providing a bright, spacious feel throughout. The large windows fill the home with natural light, and the east-facing, fenced backyard ensures morning sunshine and added privacy. Enjoy outdoor living with a spacious deck overlooking a gorgeous landscaped pond and greenspace, plus a concrete patio below—perfect for entertaining or relaxing. The home is efficiently designed with an HRV ventilation system and natural gas hot water tank for year-round comfort. The partially finished basement offers flexibility for a future potential suite or wet bar, providing excellent opportunity for customization. Close to 3000 square feet of living space. Don't miss your chance to own this gem on one of the nicest lots in the area!
Building information
Type
*****
Appliances
*****
Basement Development
*****
Basement Type
*****
Constructed Date
*****
Construction Material
*****
Construction Style Attachment
*****
Cooling Type
*****
Exterior Finish
*****
Flooring Type
*****
Foundation Type
*****
Half Bath Total
*****
Heating Fuel
*****
Size Interior
*****
Stories Total
*****
Total Finished Area
*****
Land information
Fence Type
*****
Landscape Features
*****
Size Depth
*****
Size Frontage
*****
Size Irregular
*****
Size Total
*****
Rooms
Main level
Study
*****
Other
*****
Living room
*****
Kitchen
*****
Foyer
*****
Dining room
*****
2pc Bathroom
*****
Basement
Furnace
*****
Recreational, Games room
*****
3pc Bathroom
*****
Second level
Other
*****
Primary Bedroom
*****
Laundry room
*****
Family room
*****
Bedroom
*****
Bedroom
*****
5pc Bathroom
*****
4pc Bathroom
*****
Main level
Study
*****
Other
*****
Living room
*****
Kitchen
*****
Foyer
*****
Dining room
*****
2pc Bathroom
*****
Basement
Furnace
*****
Recreational, Games room
*****
3pc Bathroom
*****
Second level
Other
*****
Primary Bedroom
*****
Laundry room
*****
Family room
*****
Bedroom
*****
Bedroom
*****
5pc Bathroom
*****
4pc Bathroom
*****
Main level
Study
*****
Other
*****
Living room
*****
Kitchen
*****
Foyer
*****
Dining room
*****
2pc Bathroom
*****
Basement
Furnace
*****
Recreational, Games room
*****
3pc Bathroom
*****
Second level
Other
*****
Primary Bedroom
*****
Laundry room
*****
Family room
*****
Courtesy of Easy List Realty
Book a Showing for this property
Please note that filling out this form you'll be registered and your phone number without the +1 part will be used as a password.
