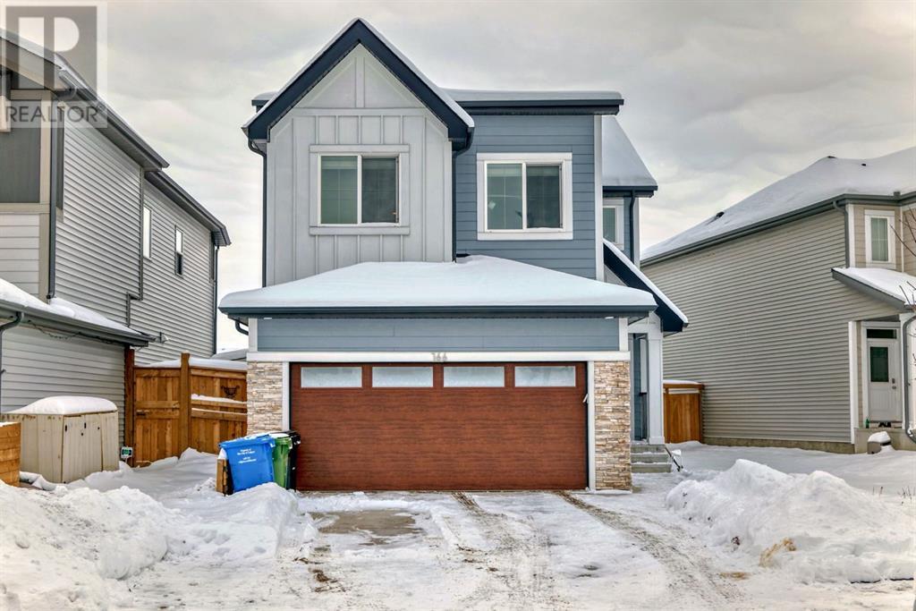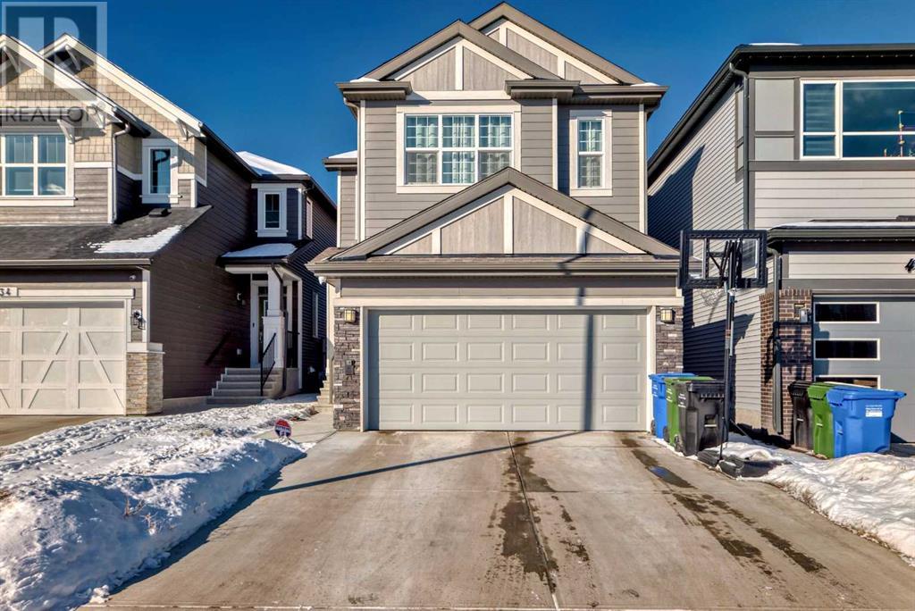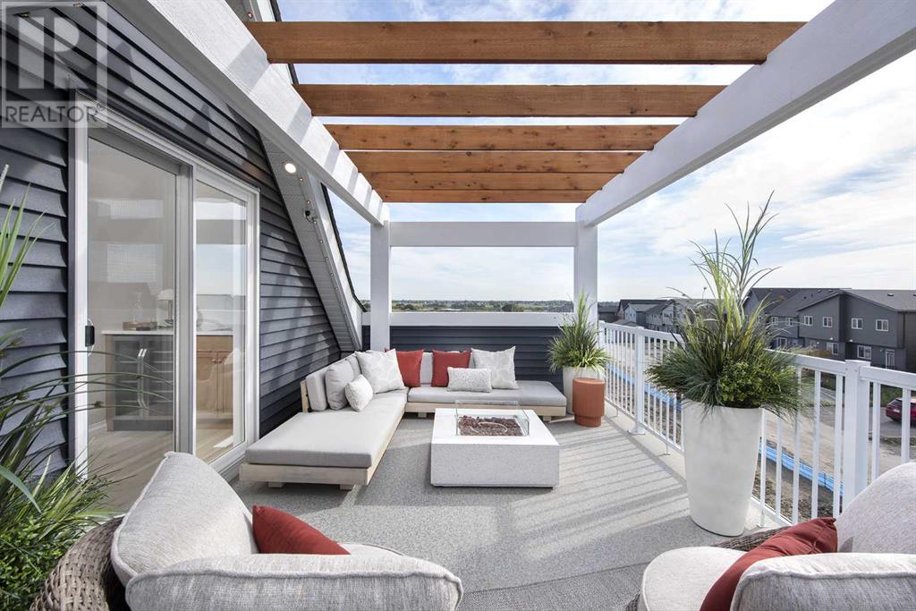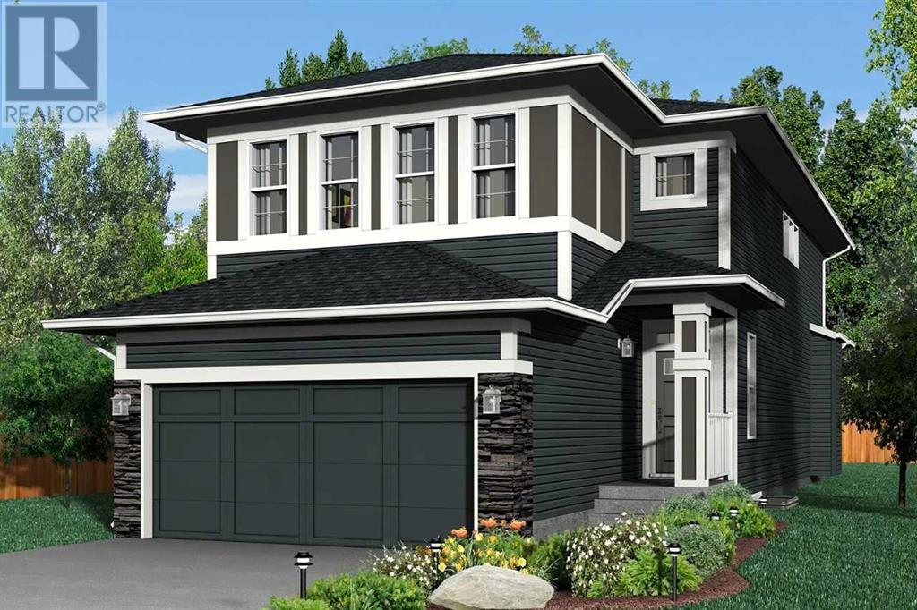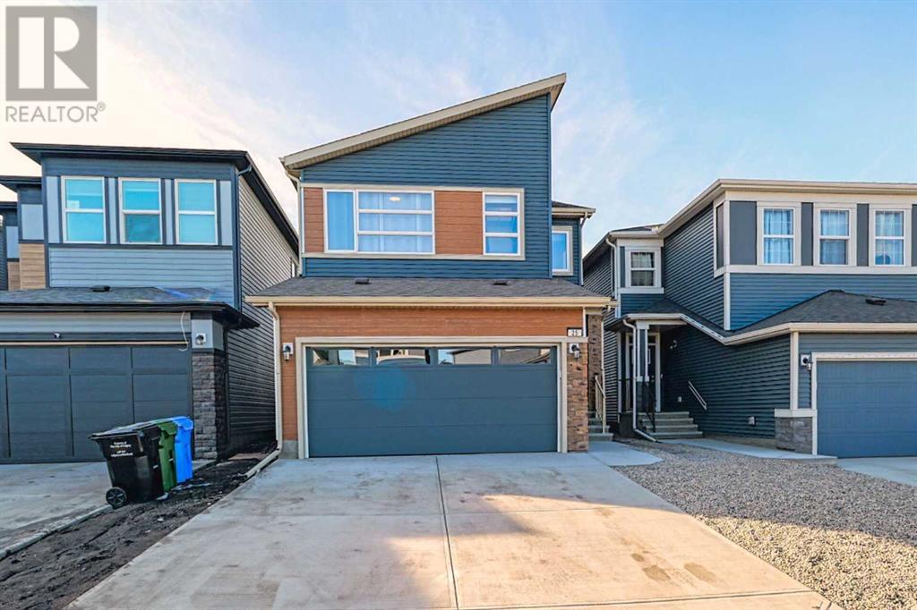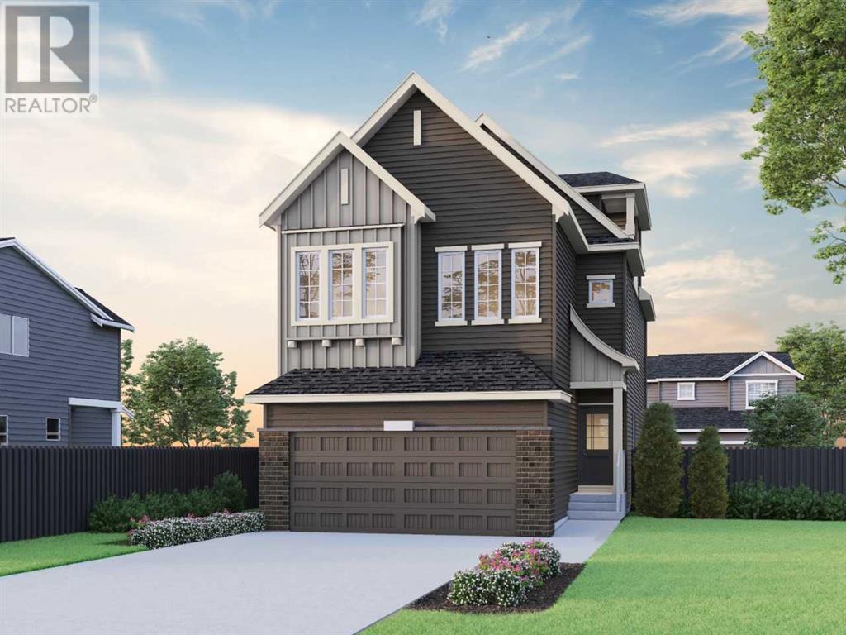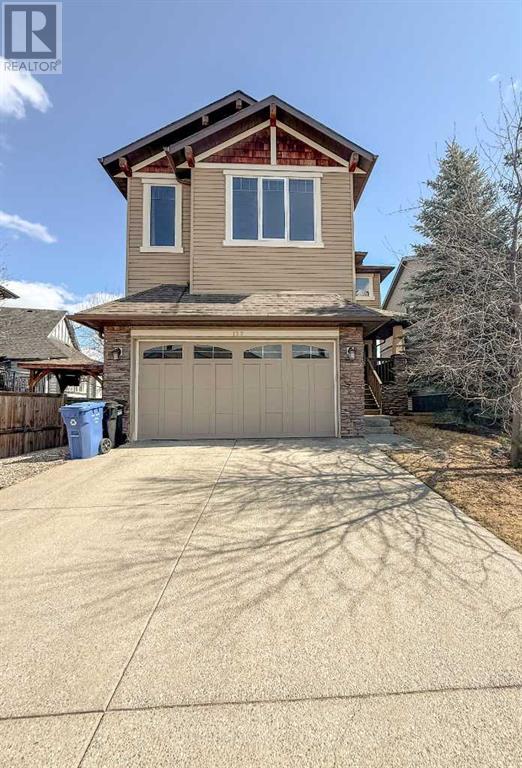Free account required
Unlock the full potential of your property search with a free account! Here's what you'll gain immediate access to:
- Exclusive Access to Every Listing
- Personalized Search Experience
- Favorite Properties at Your Fingertips
- Stay Ahead with Email Alerts
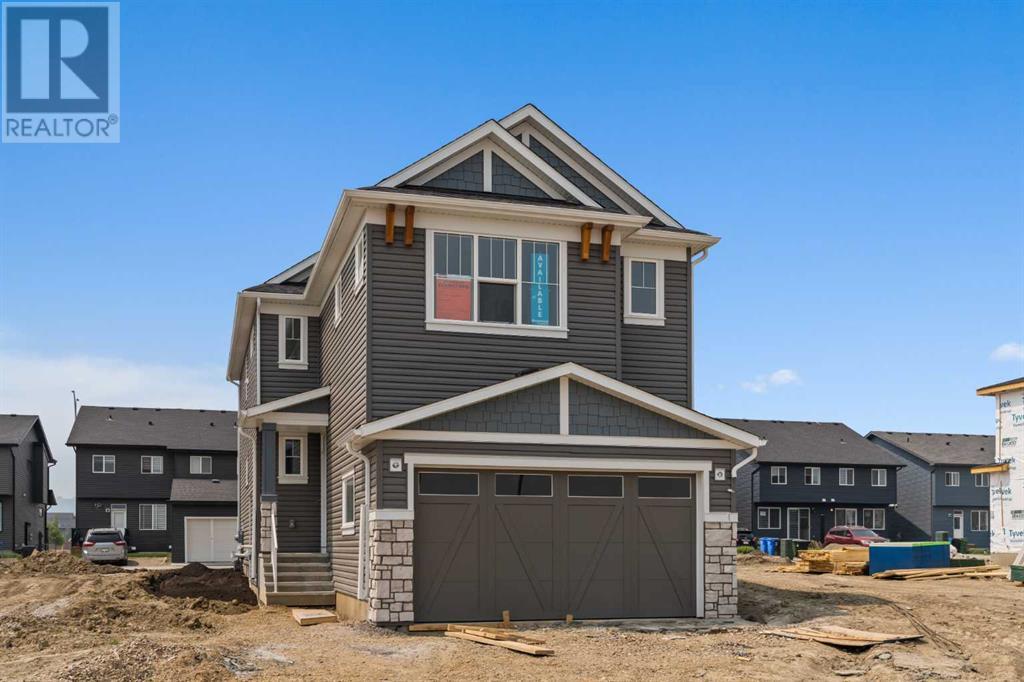
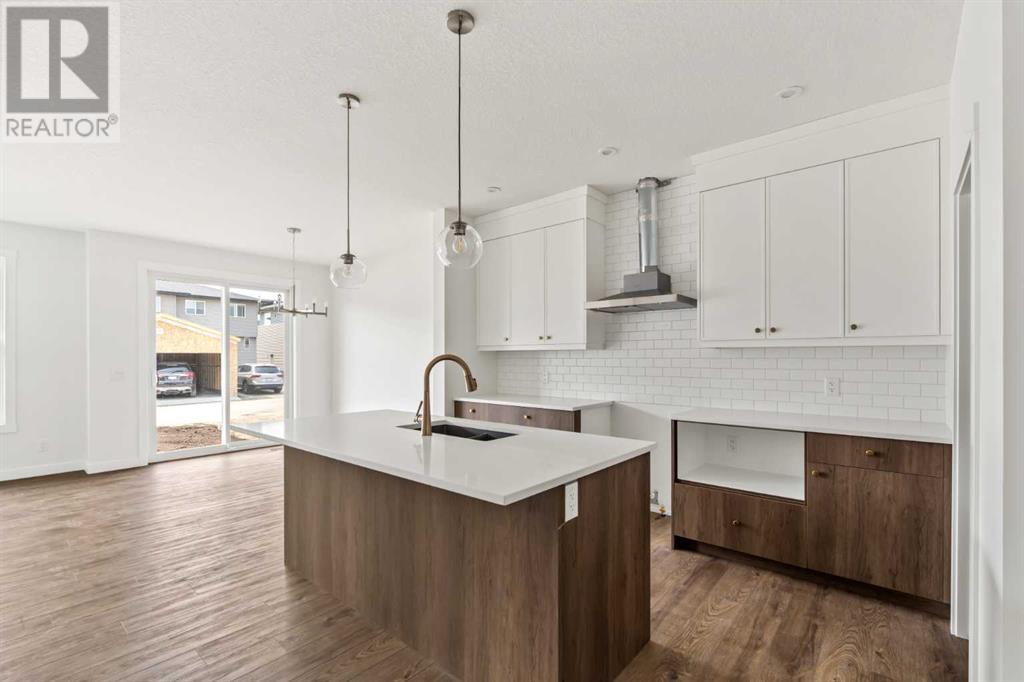
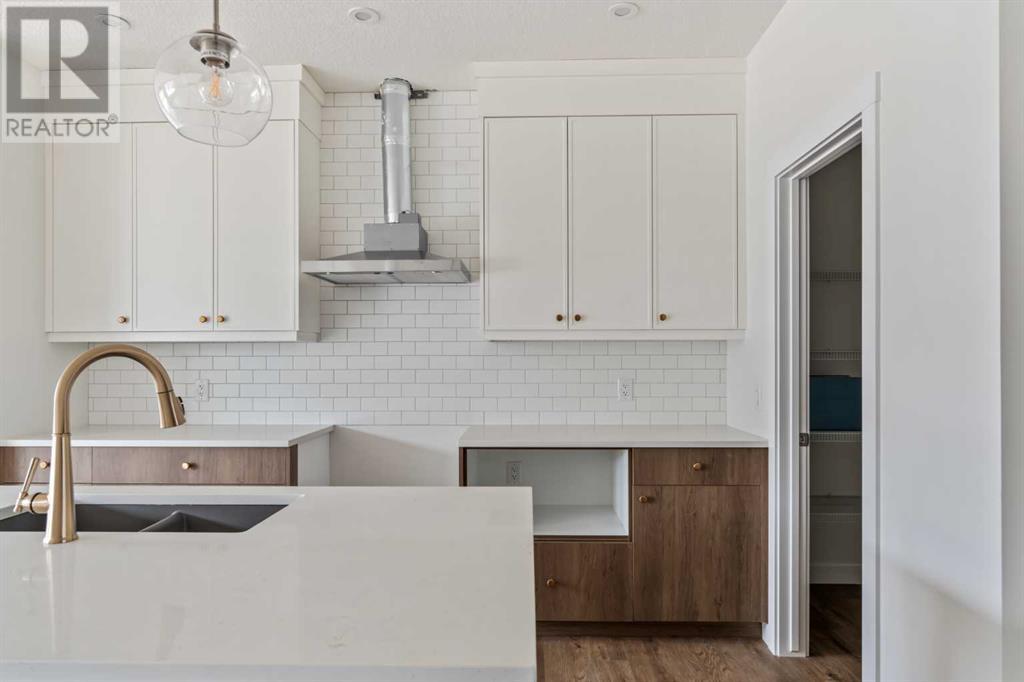
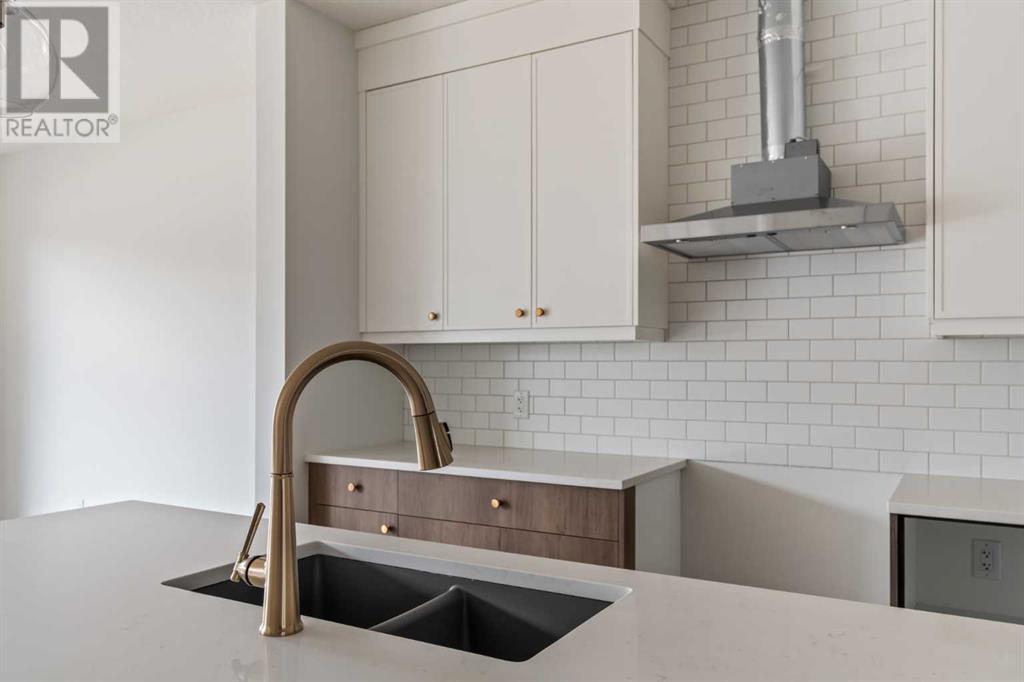
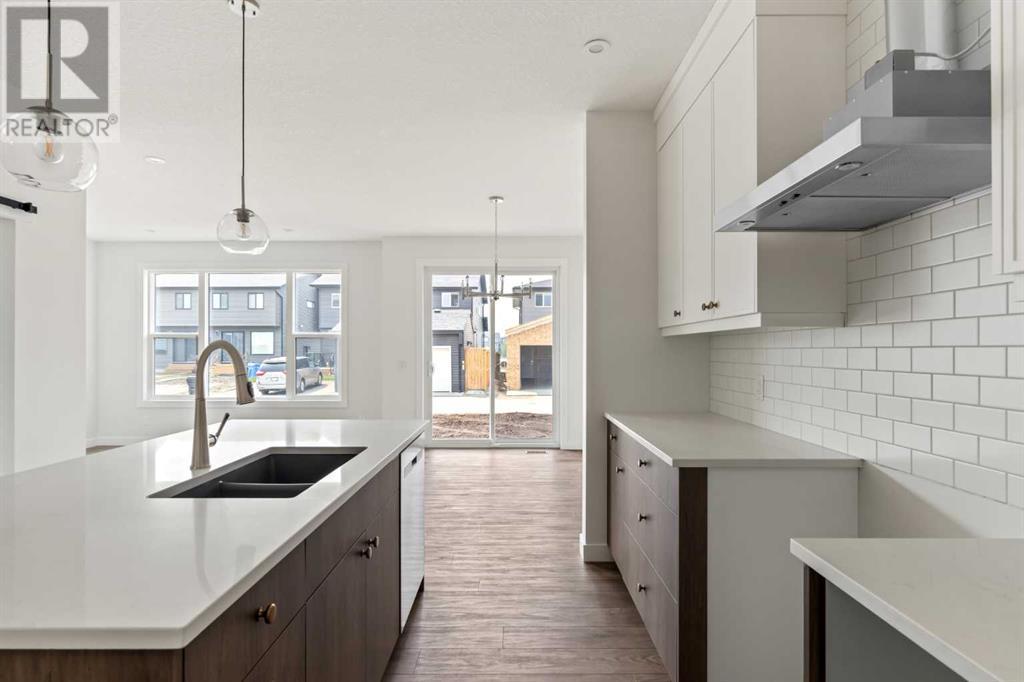
$832,655
280 Creekstone Circle SW
Calgary, Alberta, Alberta, T2X5M5
MLS® Number: A2201288
Property description
OPEN HOUSE - JULY 5th FROM 12:00-5:00! The Purcell 24 built by Brookfield Residential offers nearly 2,900 square feet of living space over its three levels and includes a legal basement suite with private entrance! This property is perfect for a large growing family, investor, or those who want plenty of space to host while reducing their monthly costs by renting their legal basement suite. Featuring 3 living areas, a home office, 4 bedrooms (3 up, 1 down), 3.5 bathrooms (2.5 up, 1 down), this home is perfect for families of virtually any size! The main level of the home features a large den / flex space that is perfect for a home office. The large kitchen is complete with timeless two tone cabinetry and features warm mid-tone resilient vinyl plank flooring throughout the main level. The walk-through pantry from the garage / mudroom provides added convenience for everyday living with double closets in the mudroom providing plenty of storage. The kitchen opens to both the living and dining areas - making this the perfect space to entertain guests and the sliding barn door keeps the office space private when needed. On the second level, you'll find a central bonus room that separates the primary suite from the secondary bedrooms. The primary suite is complete with a walk-in closet and full 5 pc ensuite with soaker tub, dual sinks, a walk-in shower and private water closet with door. Two more bedrooms, a full bathroom and a large laundry room complete the second level. The professionally developed basement features a 1 bedroom legal suite that is perfect for a rental suite or hosting family. The suite includes its own kitchen, living/dining area, full bathroom and laundry - all with its own private side entrance. This property is brand new, nearly move-in ready (complete in May) and features plenty of upgrades throughout. Builder warranty and Alberta New Home Warranty are included with purchase so you can buy with peace of mind. Purchase now and celebrate this spring i n your brand new home! **Please note: photos are from a show home model and are not an exact representation of the property for sale.
Building information
Type
*****
Age
*****
Appliances
*****
Basement Development
*****
Basement Features
*****
Basement Type
*****
Constructed Date
*****
Construction Material
*****
Construction Style Attachment
*****
Cooling Type
*****
Fireplace Present
*****
FireplaceTotal
*****
Flooring Type
*****
Foundation Type
*****
Half Bath Total
*****
Heating Type
*****
Size Interior
*****
Stories Total
*****
Total Finished Area
*****
Land information
Amenities
*****
Fence Type
*****
Size Depth
*****
Size Frontage
*****
Size Irregular
*****
Size Total
*****
Rooms
Upper Level
Laundry room
*****
4pc Bathroom
*****
Bedroom
*****
Bedroom
*****
5pc Bathroom
*****
Primary Bedroom
*****
Bonus Room
*****
Main level
2pc Bathroom
*****
Other
*****
Dining room
*****
Great room
*****
Basement
Laundry room
*****
4pc Bathroom
*****
Bedroom
*****
Dining room
*****
Living room
*****
Upper Level
Laundry room
*****
4pc Bathroom
*****
Bedroom
*****
Bedroom
*****
5pc Bathroom
*****
Primary Bedroom
*****
Bonus Room
*****
Main level
2pc Bathroom
*****
Other
*****
Dining room
*****
Great room
*****
Basement
Laundry room
*****
4pc Bathroom
*****
Bedroom
*****
Dining room
*****
Living room
*****
Upper Level
Laundry room
*****
4pc Bathroom
*****
Bedroom
*****
Bedroom
*****
5pc Bathroom
*****
Primary Bedroom
*****
Bonus Room
*****
Main level
2pc Bathroom
*****
Other
*****
Dining room
*****
Great room
*****
Basement
Laundry room
*****
4pc Bathroom
*****
Bedroom
*****
Dining room
*****
Living room
*****
Upper Level
Laundry room
*****
4pc Bathroom
*****
Courtesy of Charles
Book a Showing for this property
Please note that filling out this form you'll be registered and your phone number without the +1 part will be used as a password.
