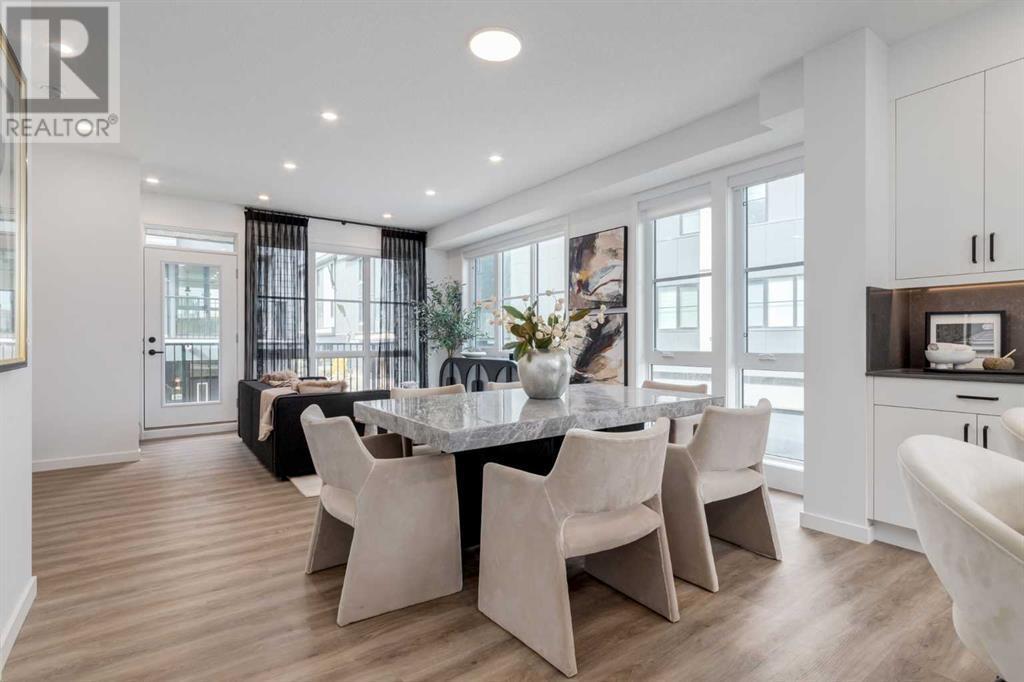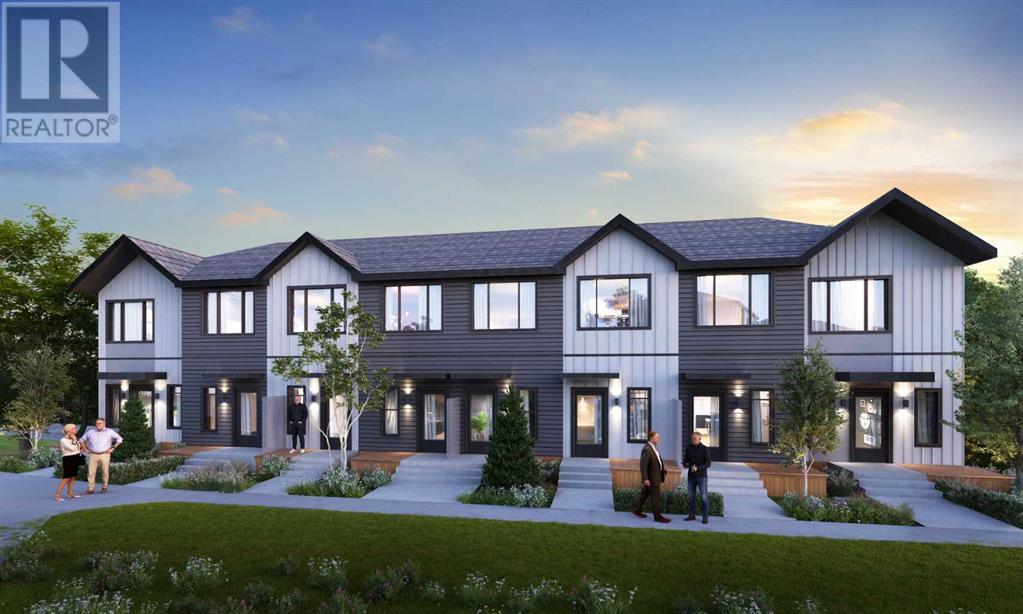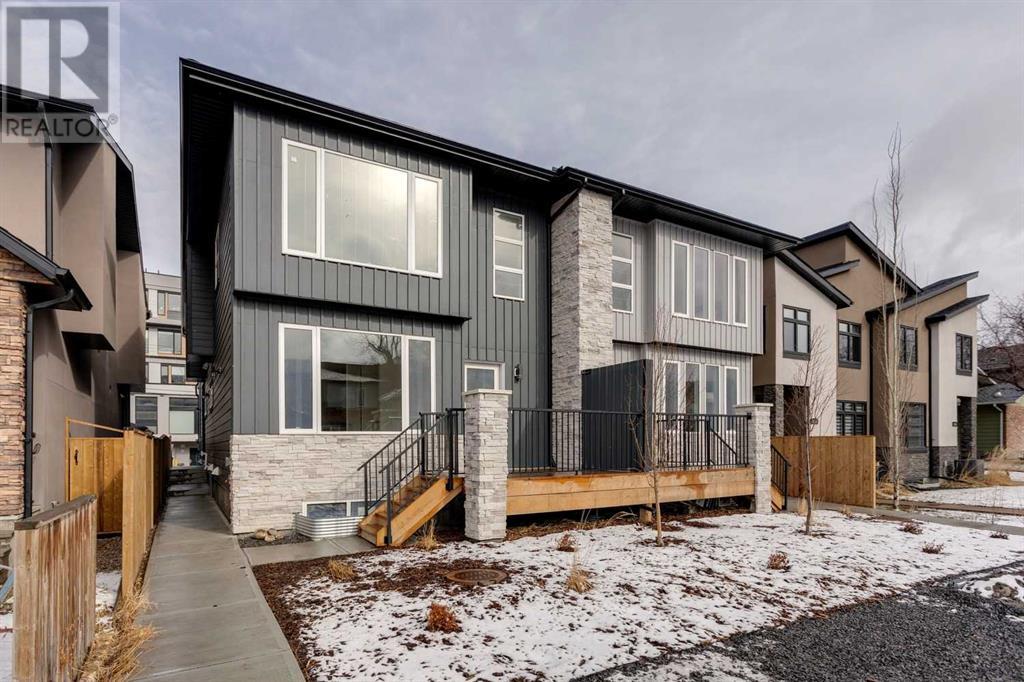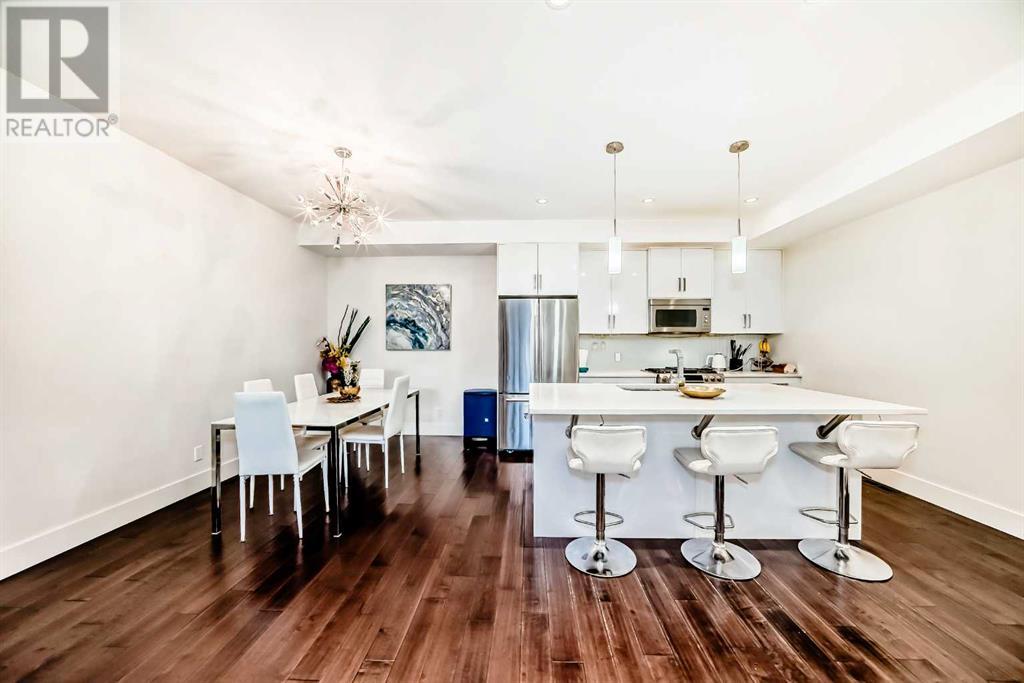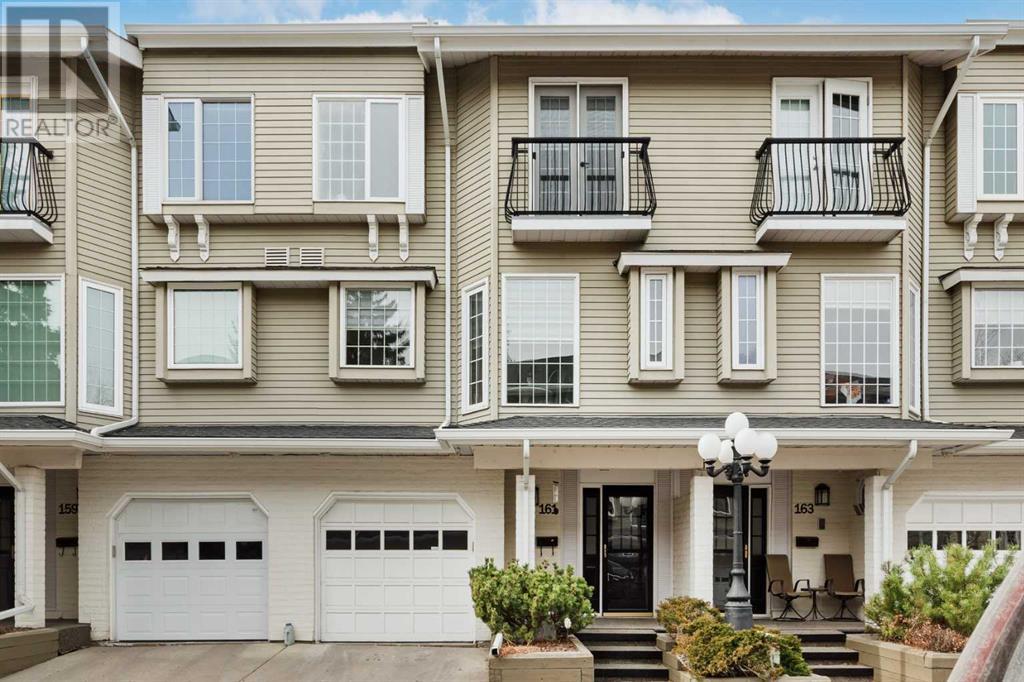Free account required
Unlock the full potential of your property search with a free account! Here's what you'll gain immediate access to:
- Exclusive Access to Every Listing
- Personalized Search Experience
- Favorite Properties at Your Fingertips
- Stay Ahead with Email Alerts
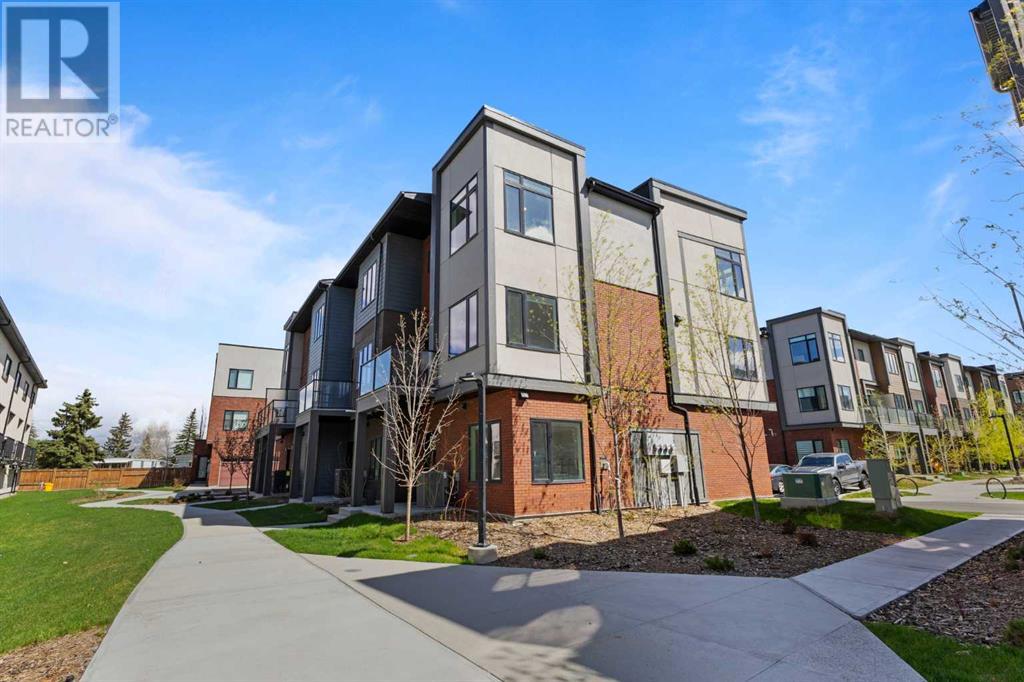

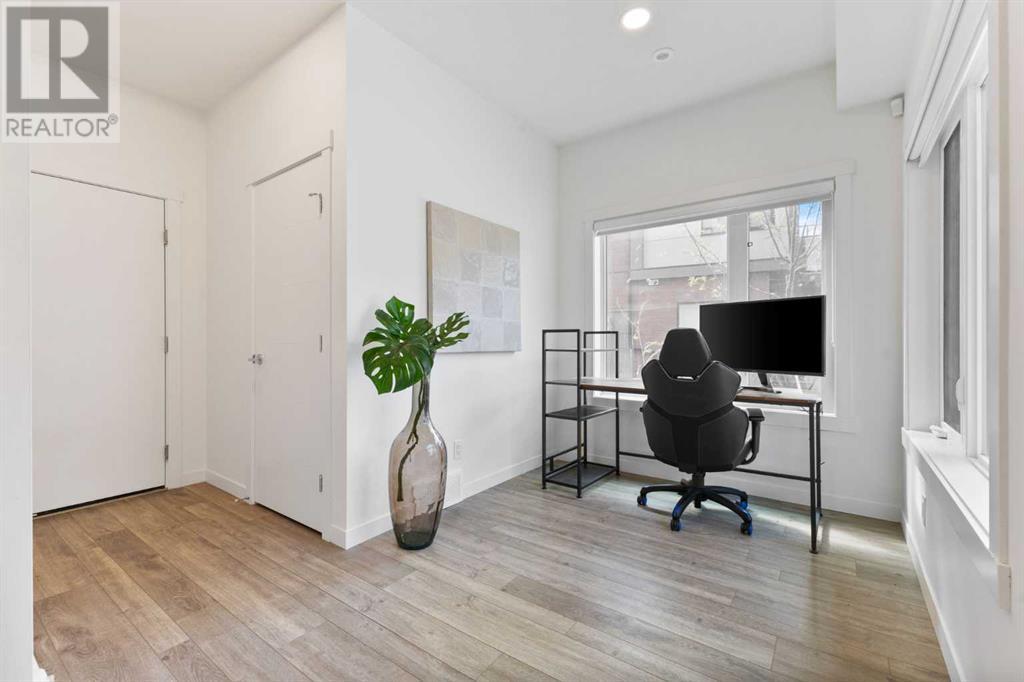
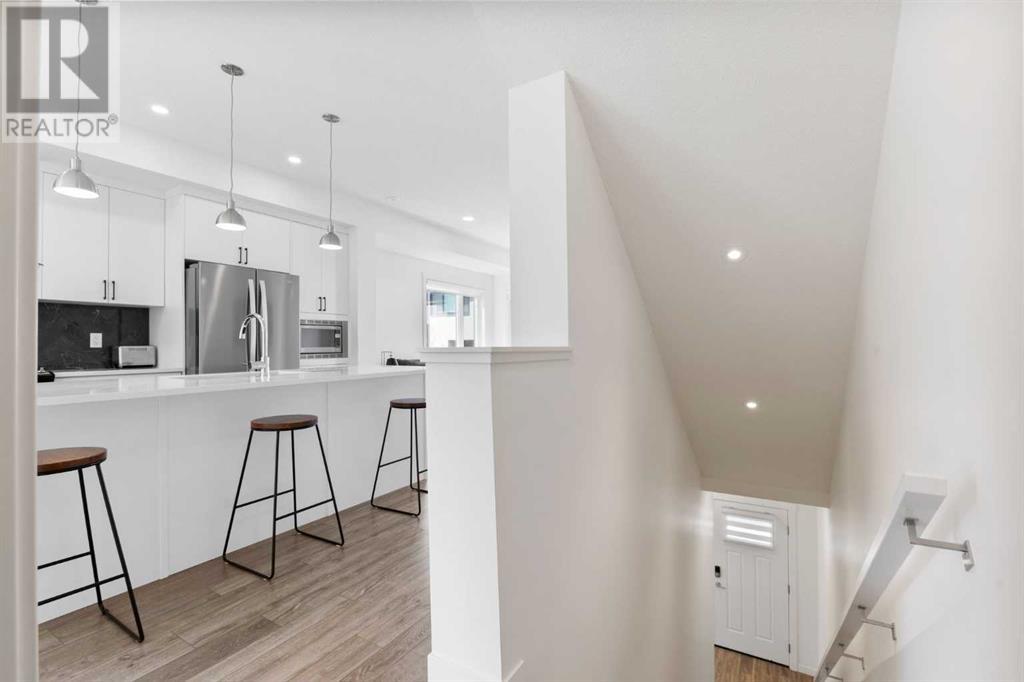

$649,900
304 Greenbriar Common NW
Calgary, Alberta, Alberta, T3B6J3
MLS® Number: A2219665
Property description
Discover a rare opportunity to own a beautifully upgraded, end unit, brownstone in the sought-after ARTIS townhome community, part of the thoughtfully designed Greenwich neighborhood by Melcor Developments. This modern, New York-style 3-storey townhome blends timeless design with contemporary finishes—featuring wide vinyl plank flooring, quartz countertops, and 9-foot ceilings throughout. Bathed in natural light, the open-concept layout offers a bright living room and access to a private balcony. The sleek chef’s kitchen impresses with high-gloss white soft-close cabinetry, quartz counters, black herringbone tile backsplash, and premium GE stainless steel appliances including a gas range. Upstairs, the spacious primary suite includes a walk-in closet and private ensuite. Two additional bedrooms offer generous space—ideal for family, guests, or a home office. The entry-level flex room is perfect as a gym, studio, or secondary lounge space. Additional highlights include a large laundry room with stacking GE washer & dryer, a double attached garage with ample storage, and central A/C. Nestled in a prime location just steps to scenic walking trails, parks, and playgrounds, and minutes from Greenwich Village Marketplace—with its boutique shops, restaurants, and Calgary Farmers’ Market West.
Building information
Type
*****
Appliances
*****
Basement Type
*****
Constructed Date
*****
Construction Material
*****
Construction Style Attachment
*****
Cooling Type
*****
Exterior Finish
*****
Flooring Type
*****
Foundation Type
*****
Half Bath Total
*****
Heating Type
*****
Size Interior
*****
Stories Total
*****
Total Finished Area
*****
Land information
Amenities
*****
Fence Type
*****
Size Total
*****
Rooms
Main level
Furnace
*****
Furnace
*****
Office
*****
Third level
4pc Bathroom
*****
3pc Bathroom
*****
Bedroom
*****
Bedroom
*****
Primary Bedroom
*****
Second level
2pc Bathroom
*****
Living room
*****
Dining room
*****
Kitchen
*****
Main level
Furnace
*****
Furnace
*****
Office
*****
Third level
4pc Bathroom
*****
3pc Bathroom
*****
Bedroom
*****
Bedroom
*****
Primary Bedroom
*****
Second level
2pc Bathroom
*****
Living room
*****
Dining room
*****
Kitchen
*****
Main level
Furnace
*****
Furnace
*****
Office
*****
Third level
4pc Bathroom
*****
3pc Bathroom
*****
Bedroom
*****
Bedroom
*****
Primary Bedroom
*****
Second level
2pc Bathroom
*****
Living room
*****
Dining room
*****
Kitchen
*****
Main level
Furnace
*****
Furnace
*****
Office
*****
Third level
4pc Bathroom
*****
3pc Bathroom
*****
Bedroom
*****
Bedroom
*****
Primary Bedroom
*****
Second level
2pc Bathroom
*****
Living room
*****
Dining room
*****
Kitchen
*****
Main level
Furnace
*****
Furnace
*****
Courtesy of Century 21 Bamber Realty LTD.
Book a Showing for this property
Please note that filling out this form you'll be registered and your phone number without the +1 part will be used as a password.
