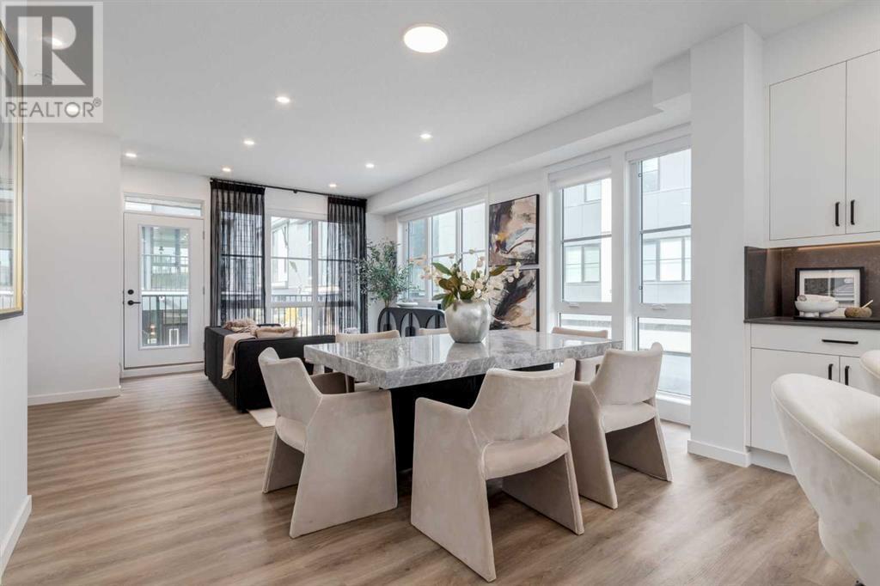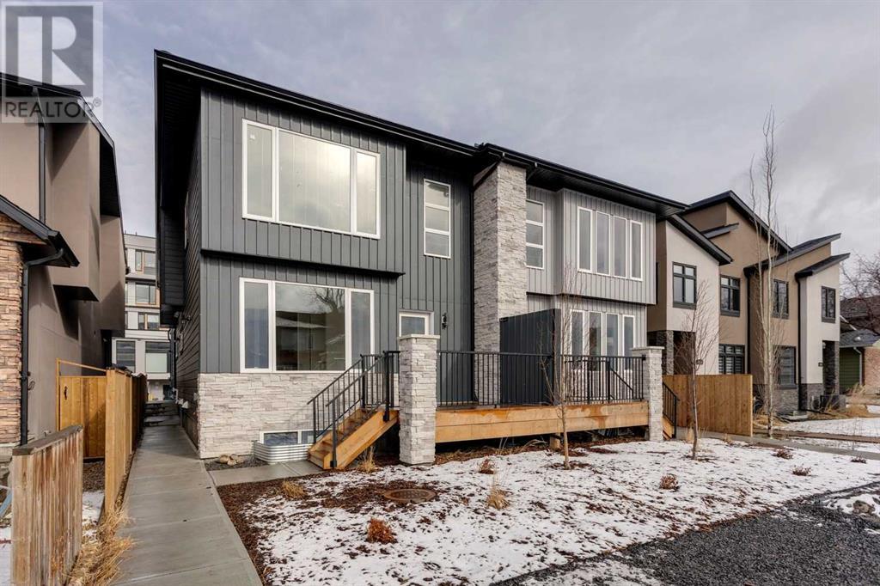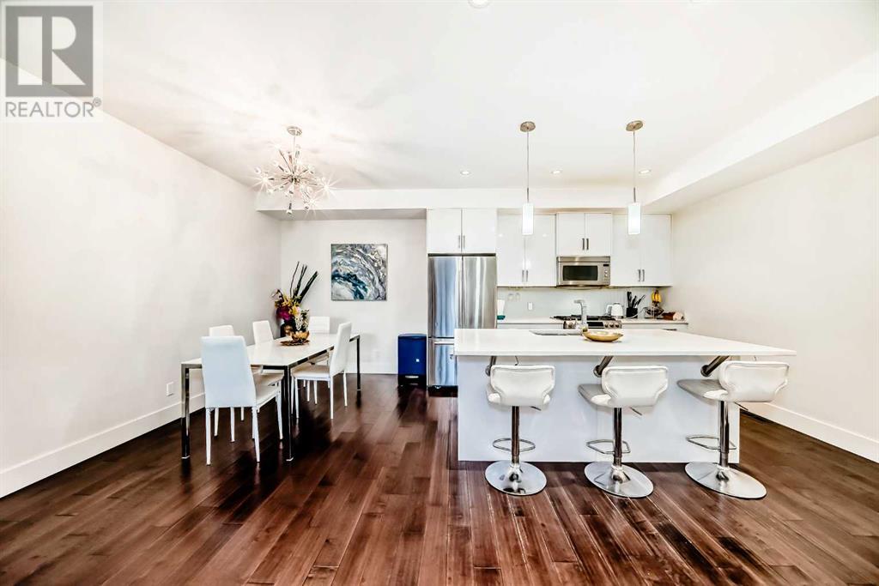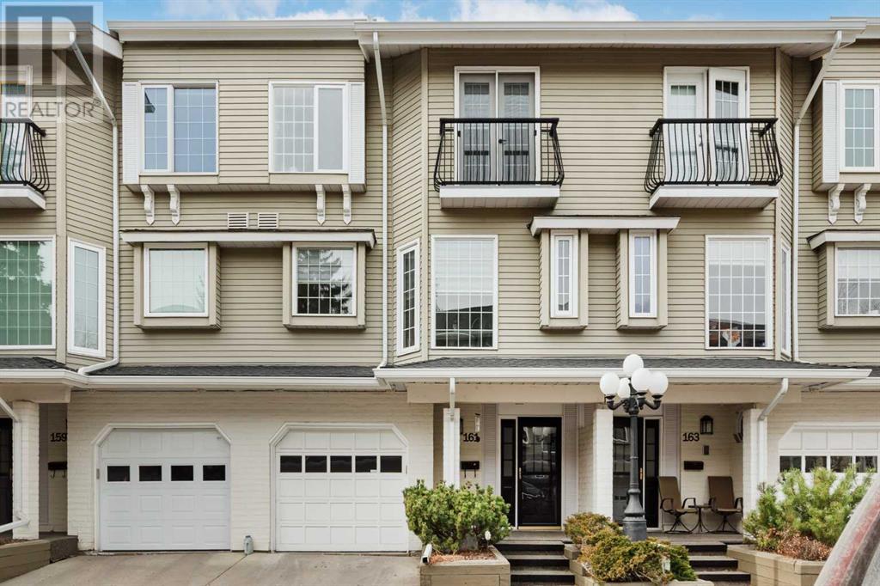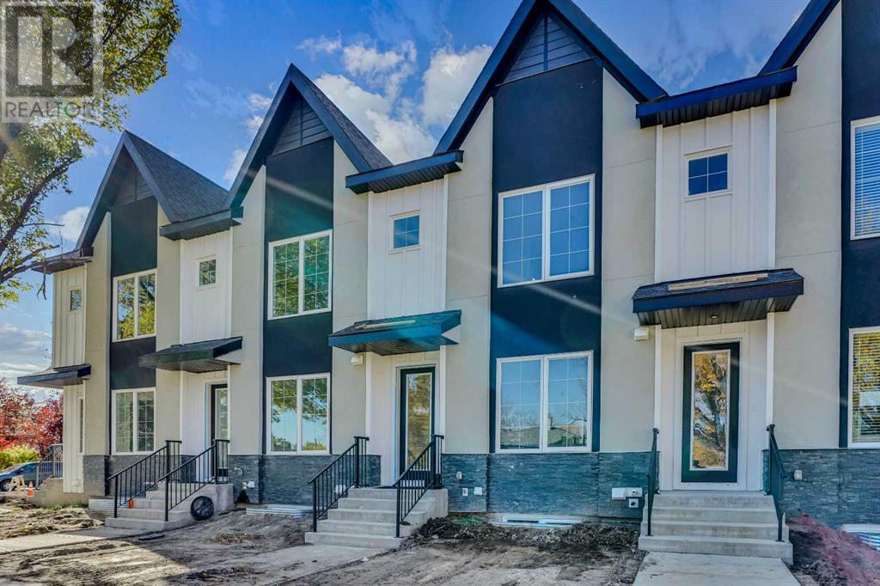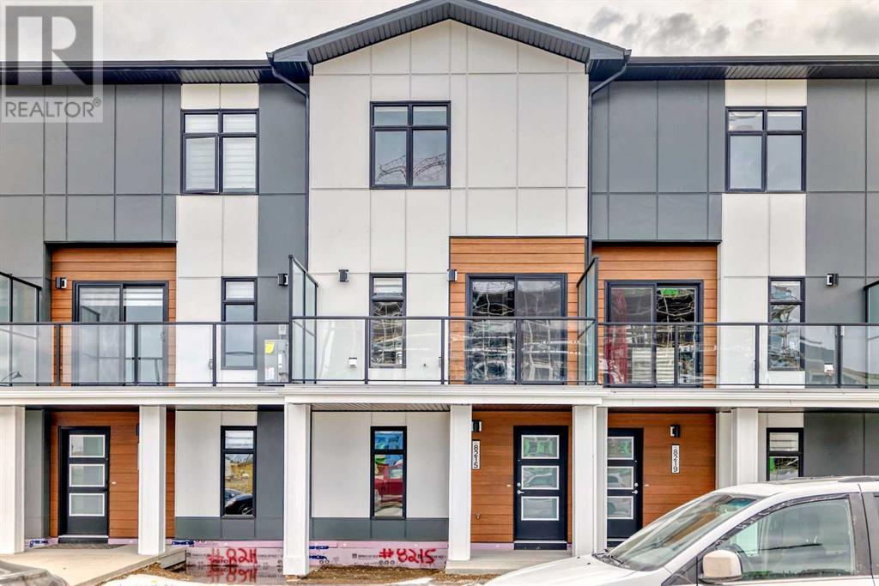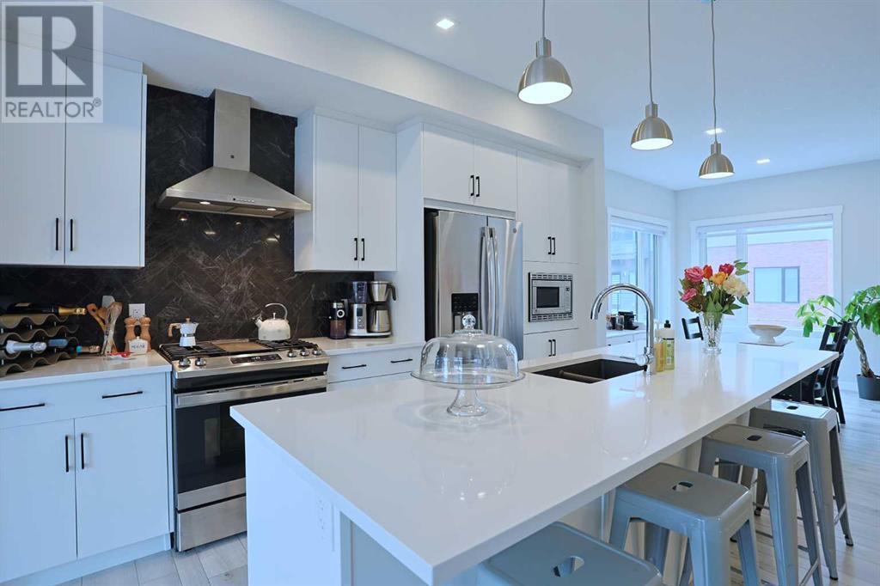Free account required
Unlock the full potential of your property search with a free account! Here's what you'll gain immediate access to:
- Exclusive Access to Every Listing
- Personalized Search Experience
- Favorite Properties at Your Fingertips
- Stay Ahead with Email Alerts

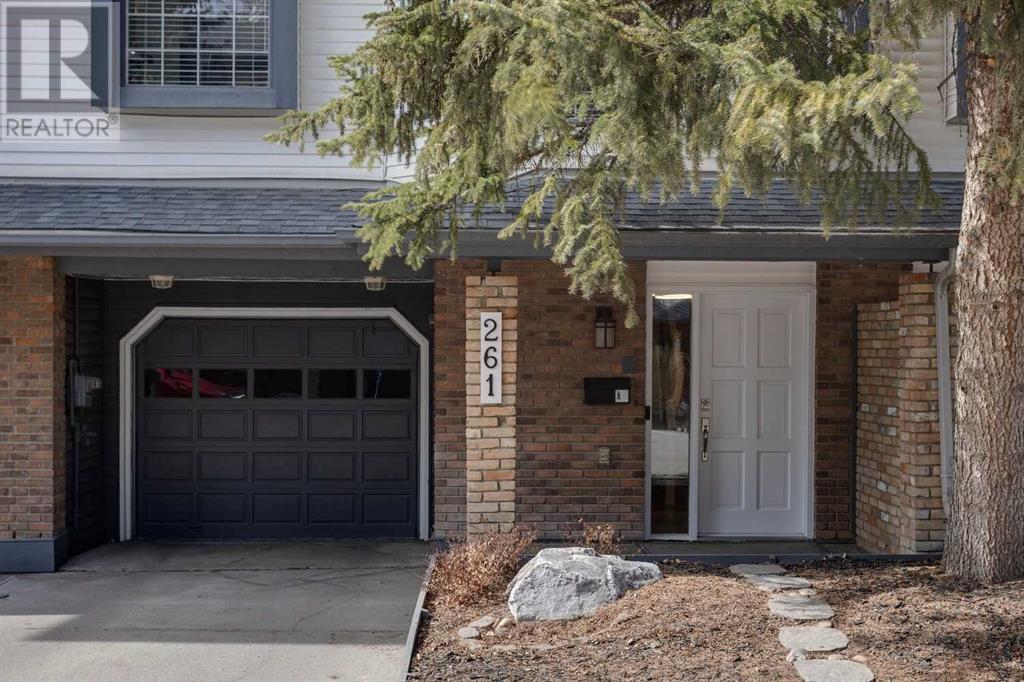


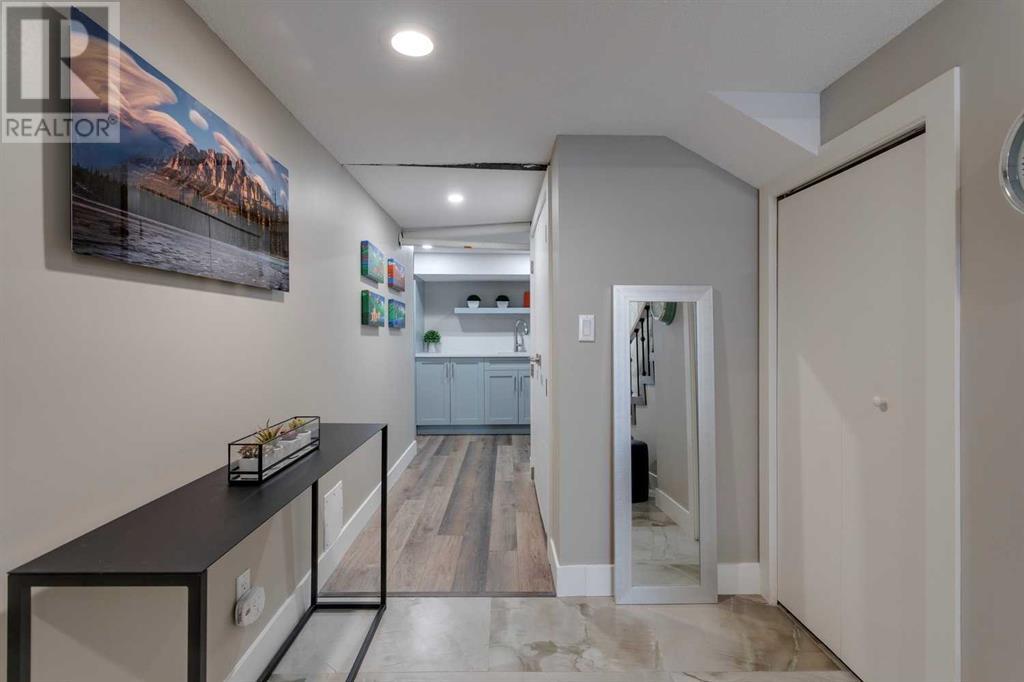
$659,900
261, 4037 42 Street NW
Calgary, Alberta, Alberta, T3A2M9
MLS® Number: A2205745
Property description
Welcome to Shaganappi Estates! This stunning three-bedroom renovated townhome is situated in Varsity, one of Calgary’s most sought-after neighbourhoods. From the moment you step inside, you will feel the charm and sophistication of this impeccably maintained home. Featuring a peaceful outdoor space and interiors that have been thoughtfully curated, this property offers the perfect balance of comfort and luxury. The foyer provides a spacious and inviting area to welcome your guests. Additionally, you will find a beautifully renovated laundry room, a utility room, and a convenient garage. The main level is bathed in natural light, featuring an open-concept design that effortlessly connects the living room, dining area, kitchen and powder room. The living room is stunning, showcasing high ceilings, a striking fireplace and a wall of windows that create a welcoming and perfect space for entertaining. The kitchen is a true standout, thoughtfully designed with modern cabinetry, sleek quartz countertops, stainless-steel appliances, a charming eat-in area, and a spacious island that enhances both functionality and style. The open riser staircase leads you upstairs to the primary bedroom complete with a walk-in closet and a four-piece ensuite. You will find a four-piece guest bathroom and two flexible bedrooms, ideal for a growing family or easily adaptable as a home office or guest room. The private backyard offers a peaceful retreat, perfect for relaxing and enjoying the outdoors. Whether you are enjoying a morning coffee on the patio or hosting a summer barbecue with friends and family, this inviting space is ready to help you make lasting moments. Other features of this exceptional home include Hunter Douglas blinds (2020) Patented ZG-SHIELD® POLYUREA garage floor (2021), Furnace, tankless water heater, water softener and reverse osmosis water drinking system (2022), toilets and kitchen faucet (2022), central air and a smart thermostat (2023), humidifier (2024), garage shelving and laundry room renovation (2024). Tucked away in one of Northwest Calgary's most picturesque and established neighborhoods, Varsity is a community brimming with character and charm. This dynamic area is ideally located near a range of amenities, including the University of Calgary, Market Mall, Children’s Hospital, Foothills Medical Centre, and University District, making daily errands effortless. With just a twenty-minute drive to downtown and quick access to 16 Avenue and Stoney Trail, the location could not be more convenient. You'll truly enjoy calling this place home.
Building information
Type
*****
Appliances
*****
Basement Development
*****
Basement Type
*****
Constructed Date
*****
Construction Material
*****
Construction Style Attachment
*****
Cooling Type
*****
Exterior Finish
*****
Fireplace Present
*****
FireplaceTotal
*****
Flooring Type
*****
Foundation Type
*****
Half Bath Total
*****
Heating Fuel
*****
Heating Type
*****
Size Interior
*****
Stories Total
*****
Total Finished Area
*****
Land information
Amenities
*****
Fence Type
*****
Size Total
*****
Rooms
Upper Level
4pc Bathroom
*****
4pc Bathroom
*****
Bedroom
*****
Bedroom
*****
Primary Bedroom
*****
Main level
2pc Bathroom
*****
Living room
*****
Breakfast
*****
Dining room
*****
Kitchen
*****
Lower level
Foyer
*****
Other
*****
Other
*****
Laundry room
*****
Upper Level
4pc Bathroom
*****
4pc Bathroom
*****
Bedroom
*****
Bedroom
*****
Primary Bedroom
*****
Main level
2pc Bathroom
*****
Living room
*****
Breakfast
*****
Dining room
*****
Kitchen
*****
Lower level
Foyer
*****
Other
*****
Other
*****
Laundry room
*****
Upper Level
4pc Bathroom
*****
4pc Bathroom
*****
Bedroom
*****
Bedroom
*****
Primary Bedroom
*****
Main level
2pc Bathroom
*****
Living room
*****
Breakfast
*****
Dining room
*****
Kitchen
*****
Lower level
Foyer
*****
Other
*****
Other
*****
Laundry room
*****
Upper Level
4pc Bathroom
*****
4pc Bathroom
*****
Bedroom
*****
Bedroom
*****
Primary Bedroom
*****
Main level
2pc Bathroom
*****
Living room
*****
Breakfast
*****
Courtesy of MaxWell Canyon Creek
Book a Showing for this property
Please note that filling out this form you'll be registered and your phone number without the +1 part will be used as a password.
