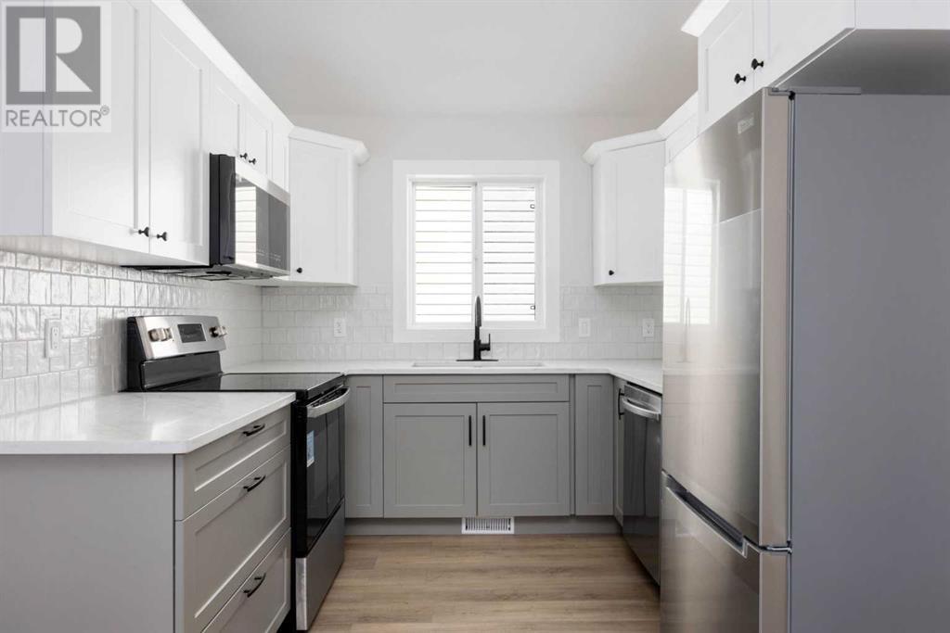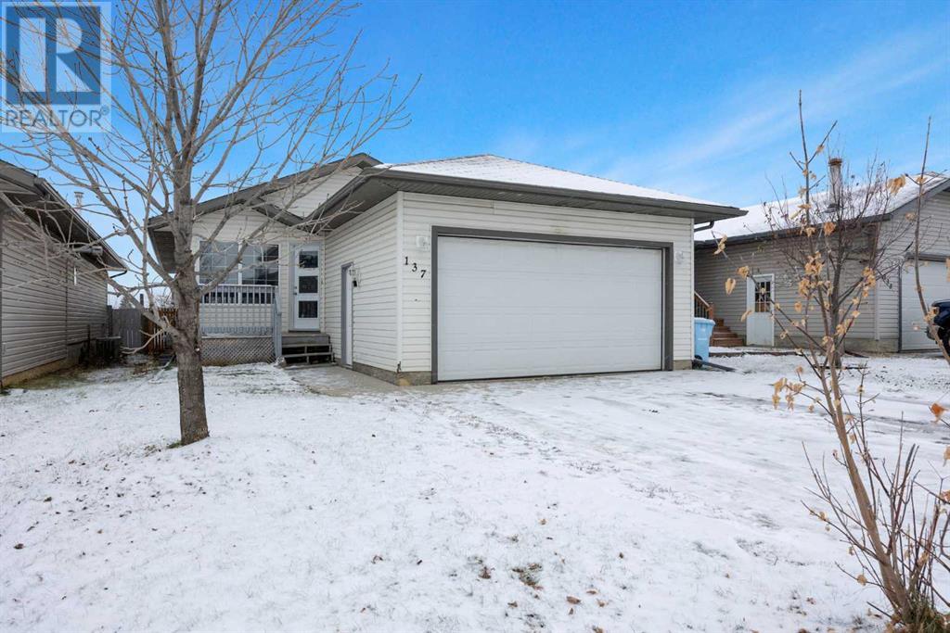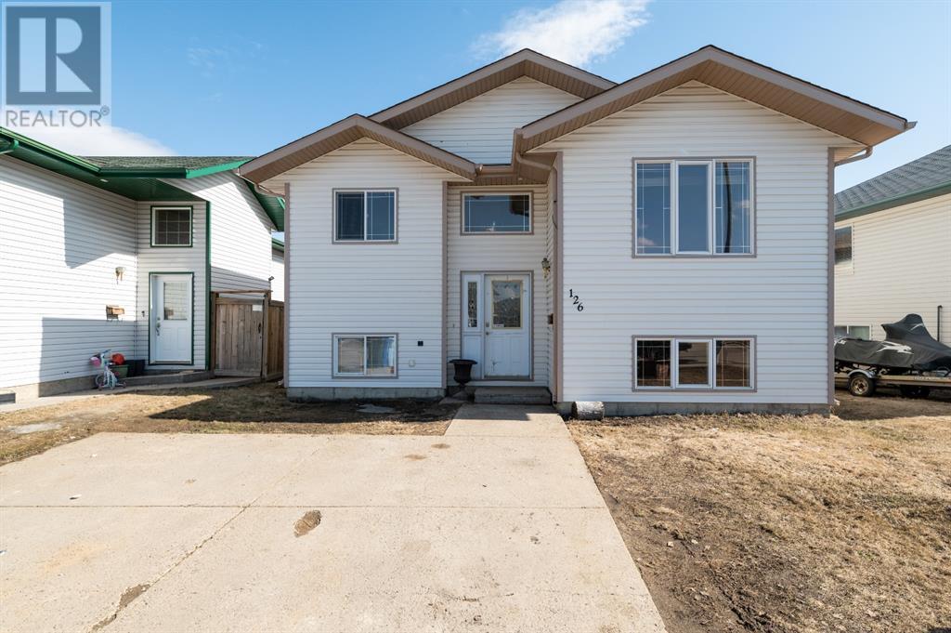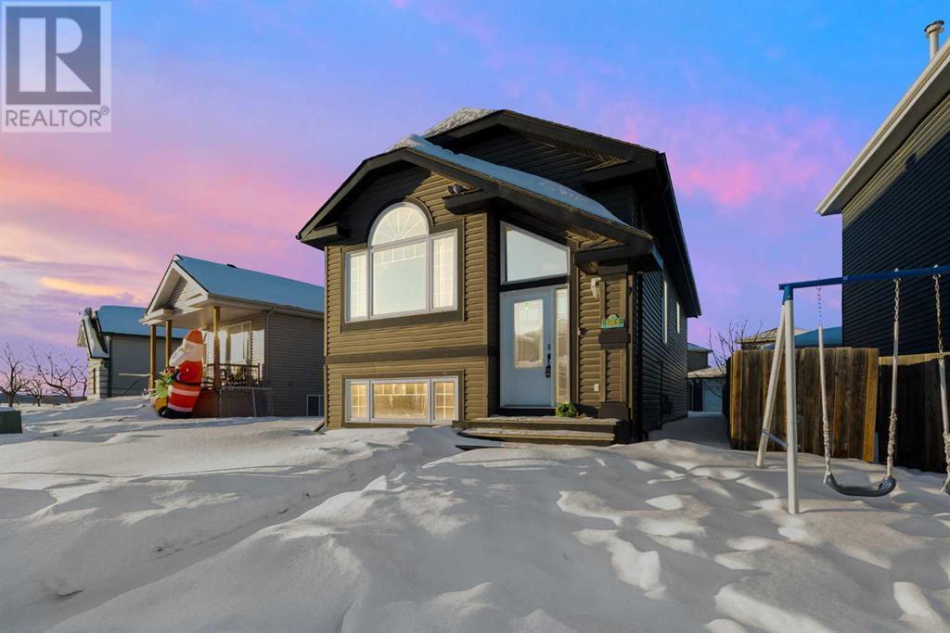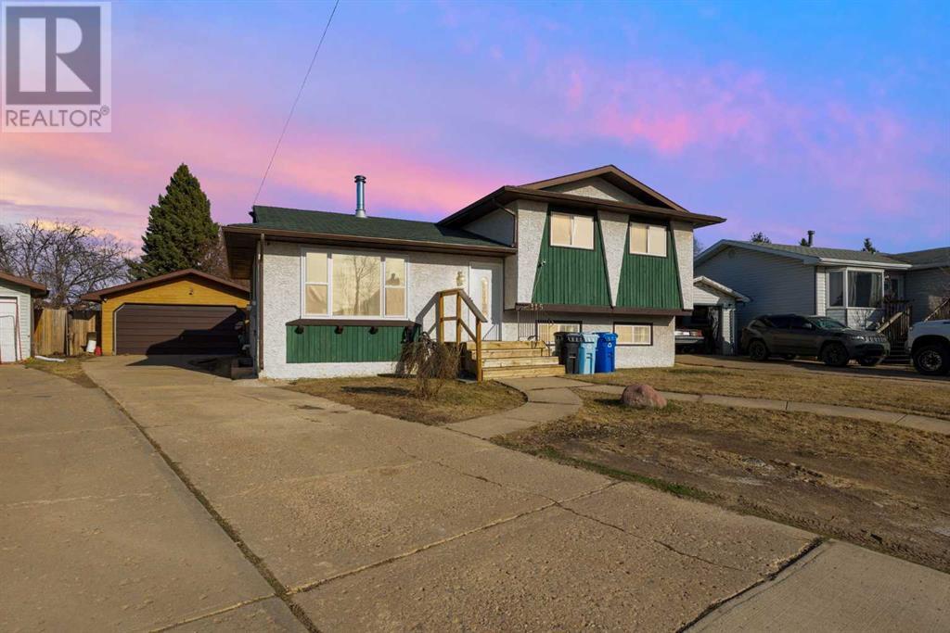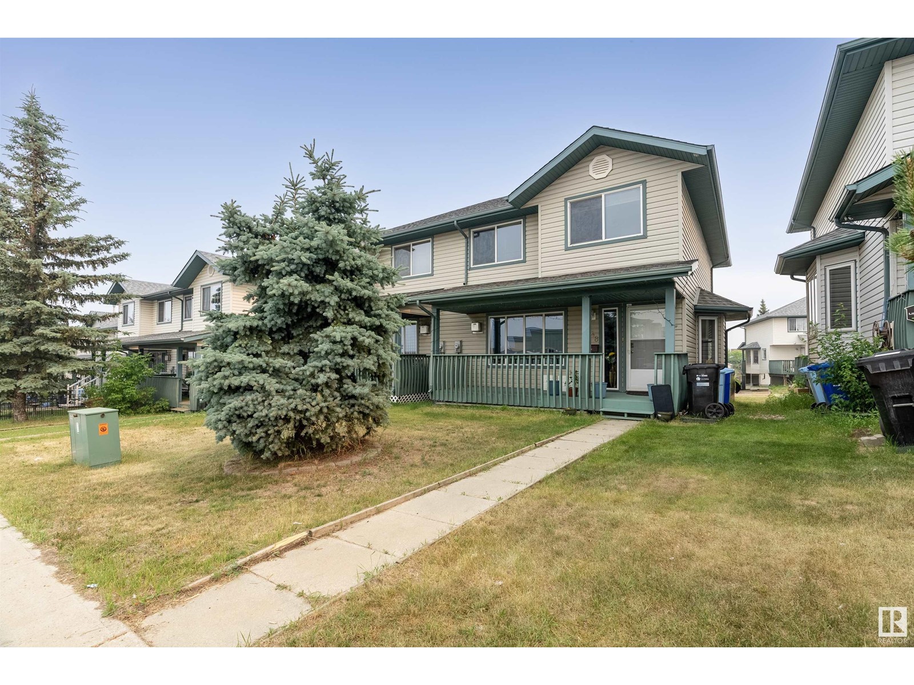Free account required
Unlock the full potential of your property search with a free account! Here's what you'll gain immediate access to:
- Exclusive Access to Every Listing
- Personalized Search Experience
- Favorite Properties at Your Fingertips
- Stay Ahead with Email Alerts

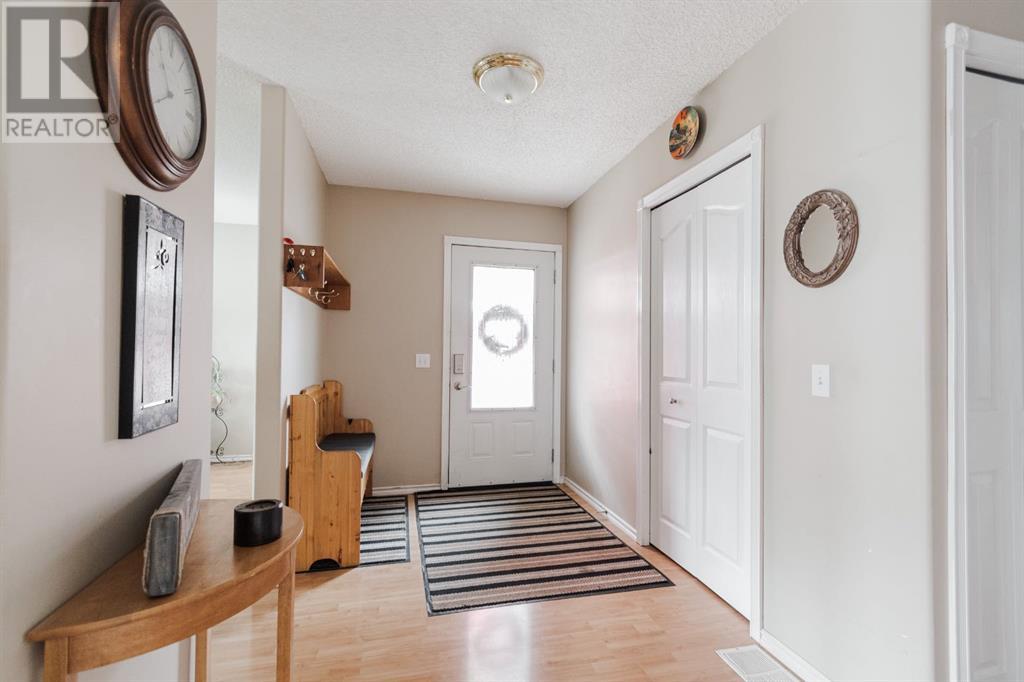
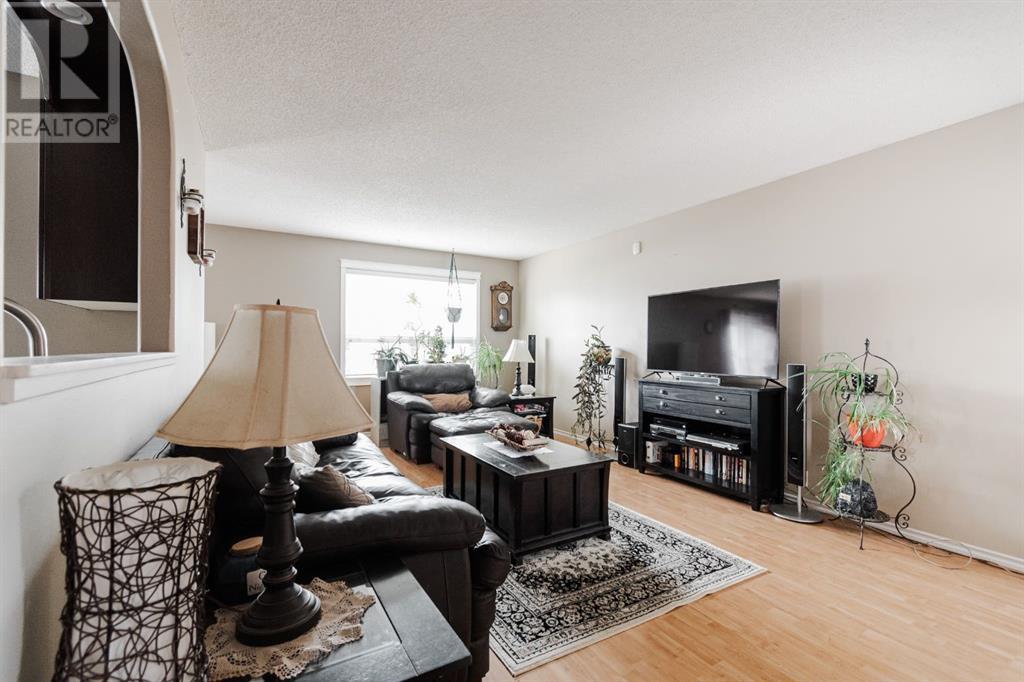
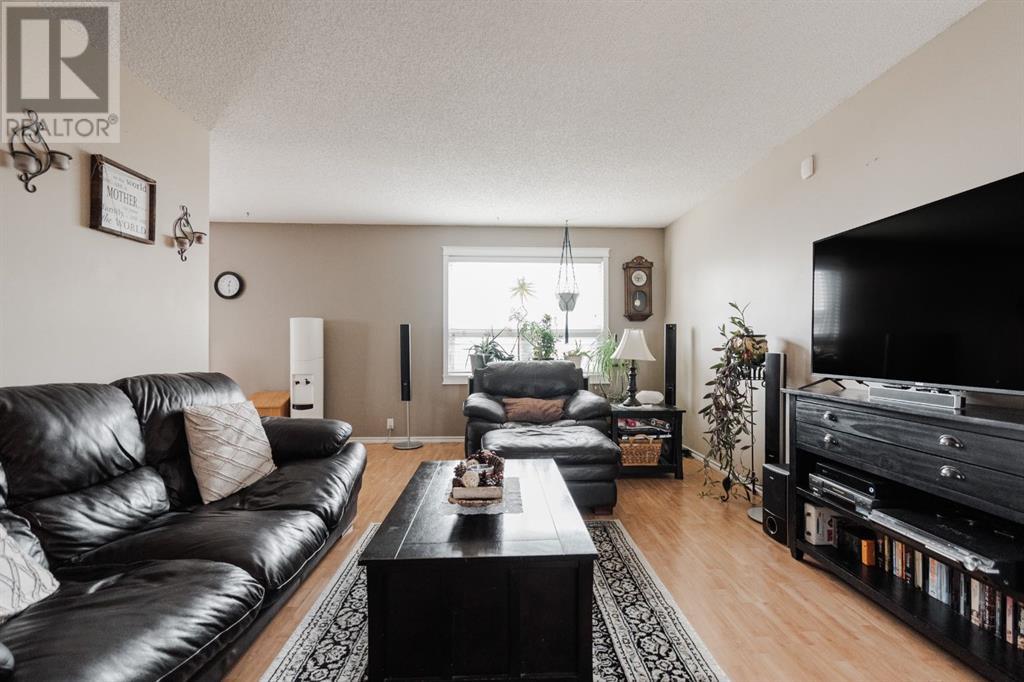

$385,000
234 Bird Crescent
Fort McMurray, Alberta, Alberta, T9H4T3
MLS® Number: A2218924
Property description
Welcome to 234 Bird Crescent, a lovingly maintained five-bedroom bungalow that has been cared for by the same owners for over 24 years. Boasting pride of ownership throughout, this turnkey home features warm, neutral finishes, a versatile basement with a full kitchen and separate entrance, a landscaped backyard complete with a hot tub, and a peaceful location on a quiet street with no through traffic—just steps from schools and walking paths.A long driveway provides parking for up to four vehicles, with plenty of space for your camper or recreational toys. Inside, you're greeted by a generous entryway that opens into a bright and spacious living room, seamlessly connected to the dining area and kitchen beyond. The kitchen, updated in 2013, offers abundant storage with cabinets that extend to the ceiling, a large corner pantry, and extensive counter space. Stainless steel appliances, including a gas stove, are all in pristine condition, making this kitchen as functional as it is welcoming.Down the hallway, you'll find an updated four-piece bathroom followed by two well-proportioned bedrooms. The primary suite sits at the end of the hall, offering ample space for a king-sized bed, a large closet, and a private three-piece ensuite. With no carpet anywhere on the main level, the entire space feels warm, clean, and inviting.The basement is a standout feature of this home, offering a separate entrance that leads to a fully developed lower level—ideal for multi-generational living or extra income. A large utility room at the base of the stairs houses the laundry area and offers additional storage, along with a new 50-gallon hot water tank installed in 2020. The spacious basement includes a full kitchen, a cozy living area warmed by a pellet stove for efficient year-round comfort, two additional bedrooms, and another four-piece bathroom. Most of the furniture in the basement can stay, making it ready for immediate use.Step outside into a backyard designed for relaxa tion and entertaining. Enjoy sunny afternoons on the large deck, unwind in the hot tub, or fire up the grill with a convenient gas line already in place. The fully fenced yard is perfect for pets, children, and private gatherings alike.With its functional layout, immaculate condition, and unbeatable location, 234 Bird Crescent offers everything you need in a forever home. Schedule your private tour today.
Building information
Type
*****
Appliances
*****
Architectural Style
*****
Basement Development
*****
Basement Features
*****
Basement Type
*****
Constructed Date
*****
Construction Style Attachment
*****
Cooling Type
*****
Exterior Finish
*****
Fireplace Present
*****
FireplaceTotal
*****
Flooring Type
*****
Foundation Type
*****
Half Bath Total
*****
Heating Type
*****
Size Interior
*****
Stories Total
*****
Total Finished Area
*****
Land information
Amenities
*****
Fence Type
*****
Size Depth
*****
Size Frontage
*****
Size Irregular
*****
Size Total
*****
Rooms
Main level
Primary Bedroom
*****
Other
*****
Living room
*****
Kitchen
*****
Foyer
*****
Dining room
*****
Bedroom
*****
Bedroom
*****
4pc Bathroom
*****
3pc Bathroom
*****
Basement
Storage
*****
Recreational, Games room
*****
Kitchen
*****
Bedroom
*****
Bedroom
*****
4pc Bathroom
*****
Main level
Primary Bedroom
*****
Other
*****
Living room
*****
Kitchen
*****
Foyer
*****
Dining room
*****
Bedroom
*****
Bedroom
*****
4pc Bathroom
*****
3pc Bathroom
*****
Basement
Storage
*****
Recreational, Games room
*****
Kitchen
*****
Bedroom
*****
Bedroom
*****
4pc Bathroom
*****
Courtesy of The Agency North Central Alberta
Book a Showing for this property
Please note that filling out this form you'll be registered and your phone number without the +1 part will be used as a password.


