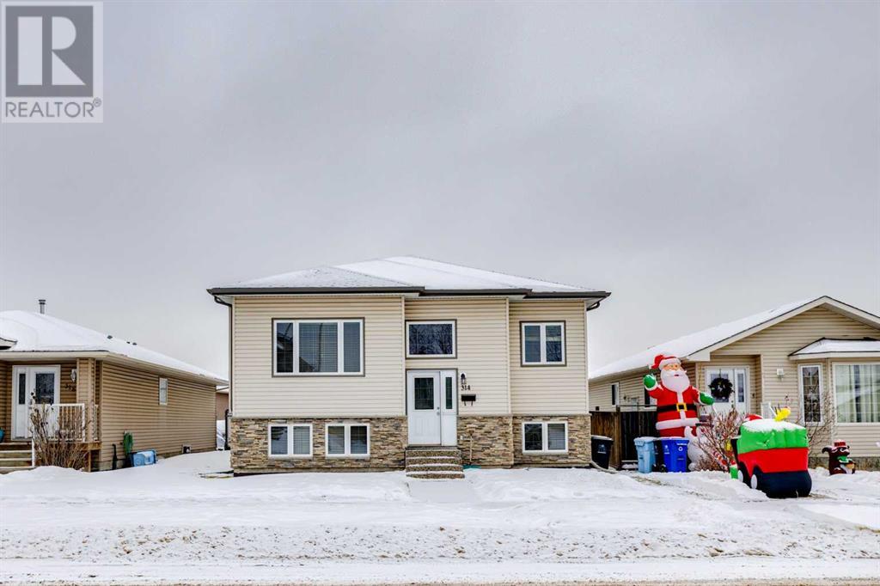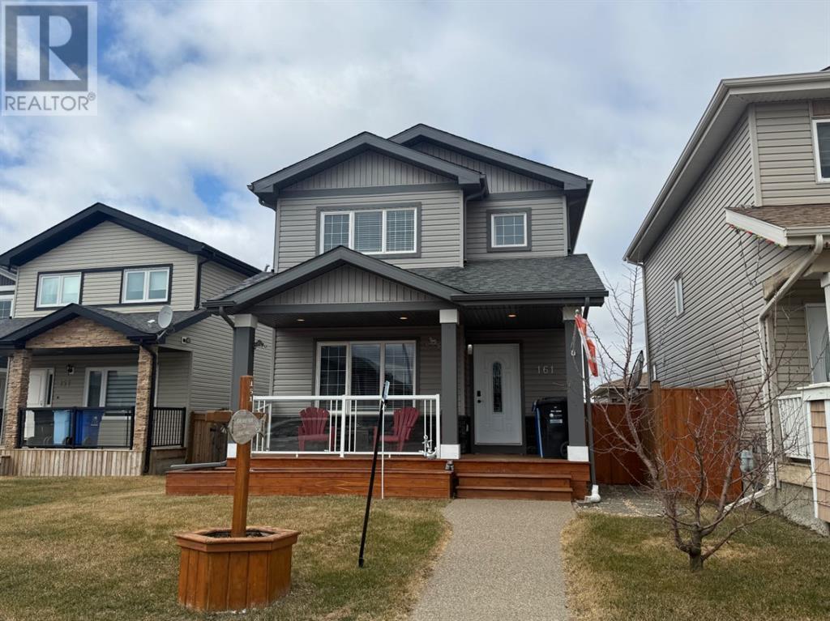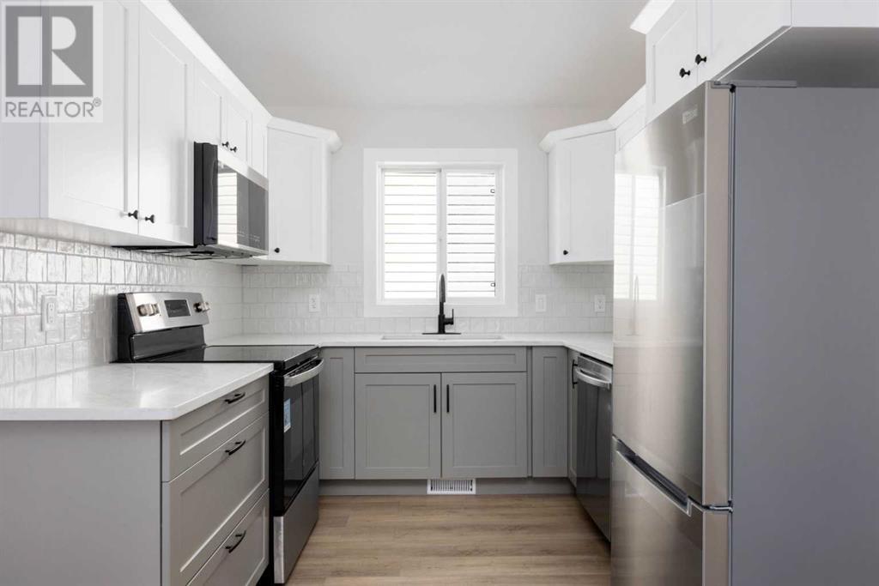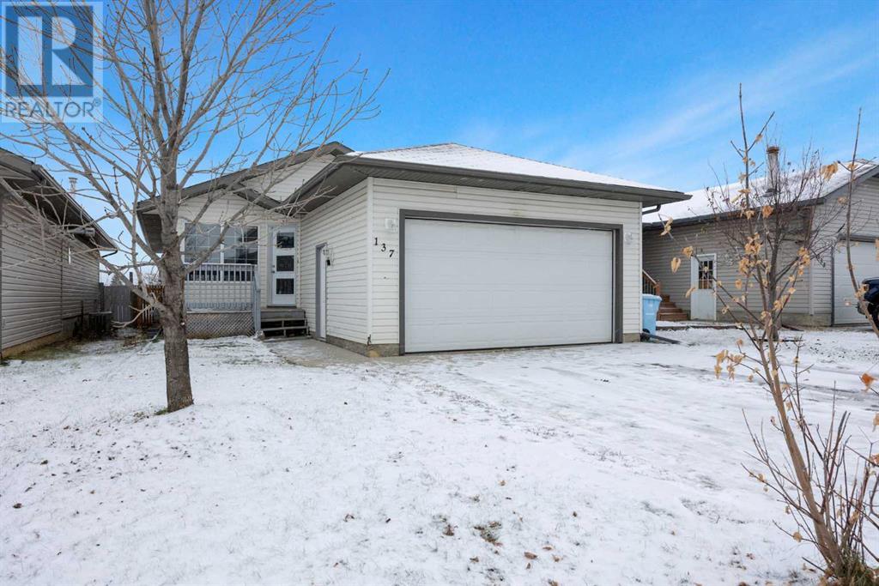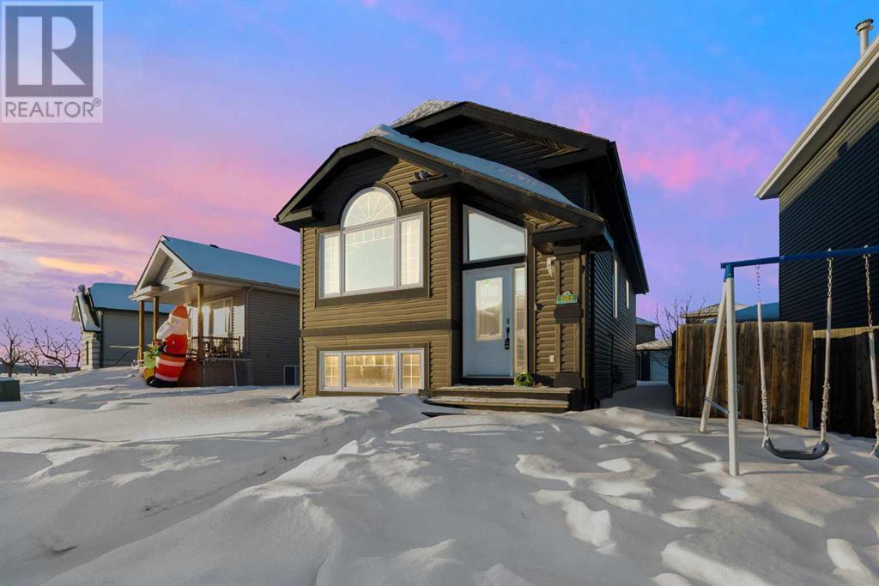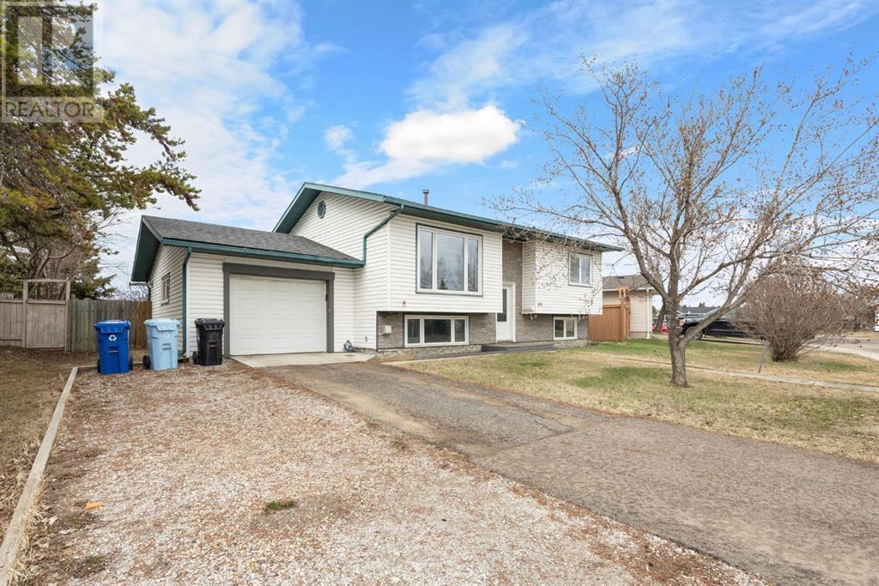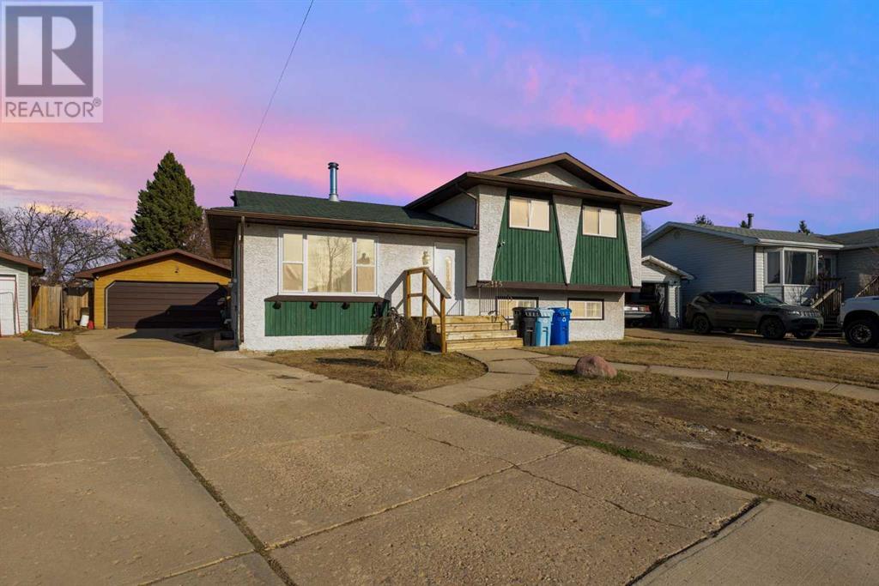Free account required
Unlock the full potential of your property search with a free account! Here's what you'll gain immediate access to:
- Exclusive Access to Every Listing
- Personalized Search Experience
- Favorite Properties at Your Fingertips
- Stay Ahead with Email Alerts
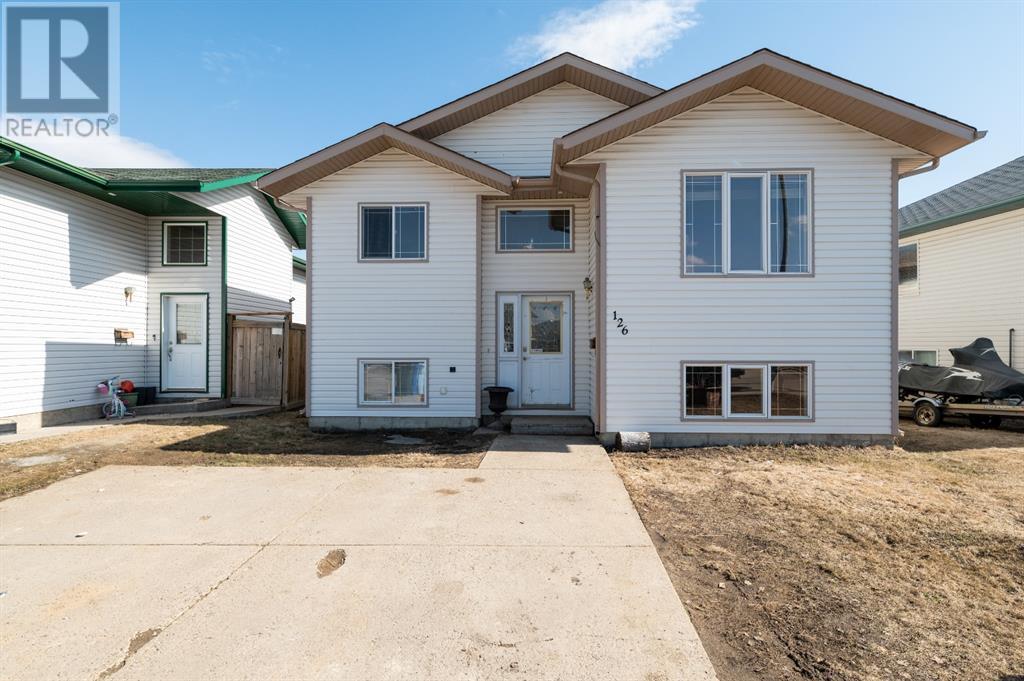
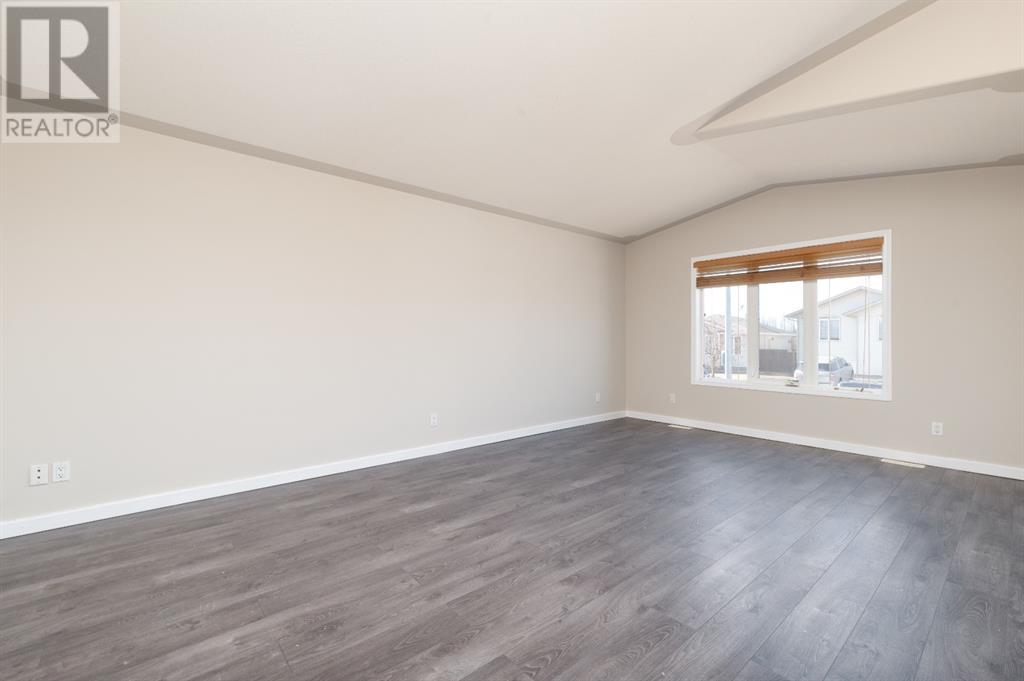
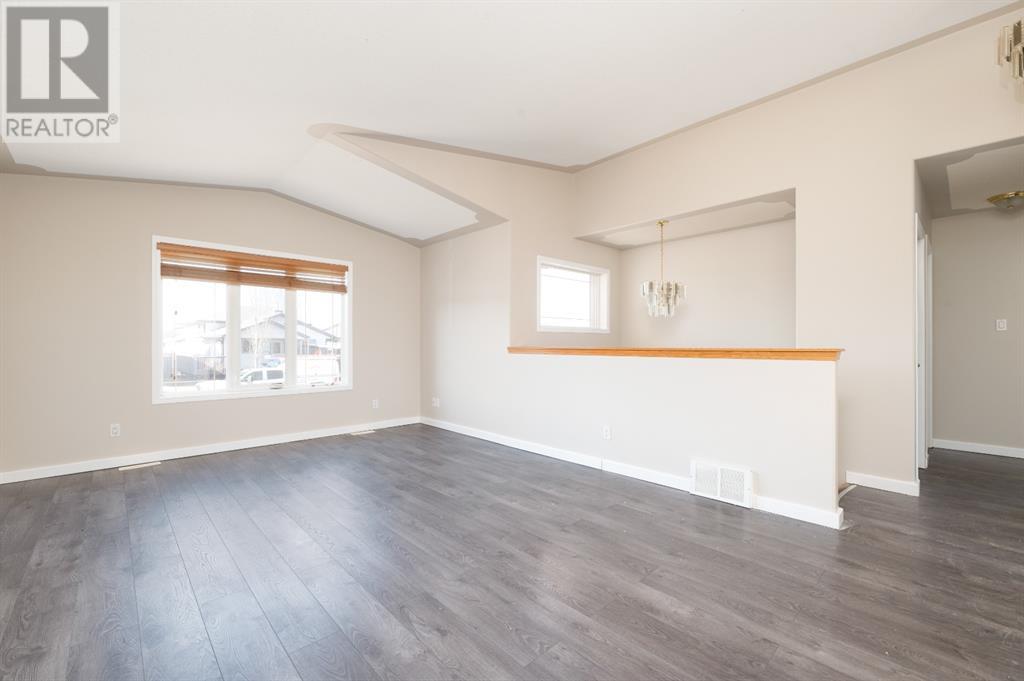
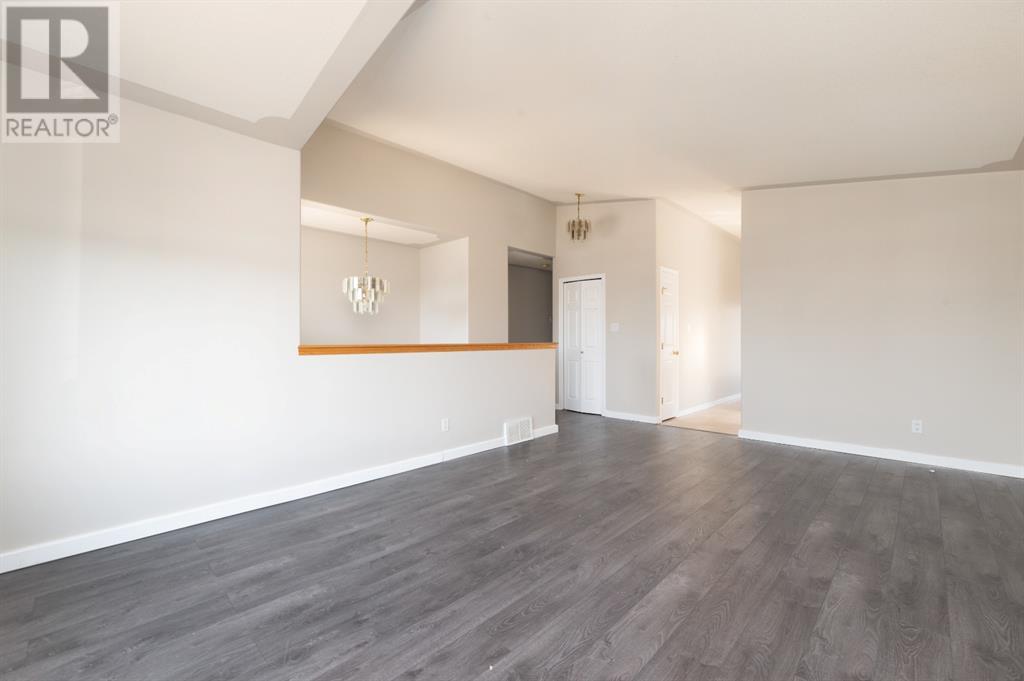

$399,998
126 Wolff Way
Fort McMurray, Alberta, Alberta, T9H5G9
MLS® Number: A2195041
Property description
PERFECT PROPERTY FOR THE SAVVY BUYER! Located minutes from the best golf course in Fort McMurray, this 5 bedroom & 2.5 bath unit is the perfect starter home. This home starts with a vaulted ceilings that leads to a large living room that flows to the kitchen & dining nook. The galley kitchen offers white appliances, colonial cabinets, and extra counter space. The dining room has direct access to a large deck, landscaped & fenced yard with rear alley access & room for a future garage. The Primary bedroom boasts half bath & walk-in closet. Up also has 2 more generous bedrooms & 4 pc bath. Down is fully developed with quality laminate, large rec/family room, laundry/utility room, 2 large bedrooms & full bath. Bonuses: Central A/C, extra storage under the stairs. Room for RV Parking, Rear Alley Access to build your DREAM GARAGE! plus a double concrete driveway in front. Bonus: Central A/C, Newer Carpet (upstairs), decorated with modern Paint colors, Newer Vinyl Plank flooring up. POTENTIAL TO BUILD YOUR DREAM GARAGE HERE! Double Front Concrete Driveway, fenced yard, and more CALL TO VIEW NOW! Tenants in place. 24 hours notice required for all showings.
Building information
Type
*****
Appliances
*****
Architectural Style
*****
Basement Development
*****
Basement Type
*****
Constructed Date
*****
Construction Style Attachment
*****
Cooling Type
*****
Flooring Type
*****
Foundation Type
*****
Half Bath Total
*****
Heating Type
*****
Size Interior
*****
Total Finished Area
*****
Land information
Amenities
*****
Fence Type
*****
Size Irregular
*****
Size Total
*****
Rooms
Main level
Dining room
*****
Living room
*****
Other
*****
4pc Bathroom
*****
2pc Bathroom
*****
Primary Bedroom
*****
Bedroom
*****
Bedroom
*****
Basement
Family room
*****
Other
*****
Bedroom
*****
Bedroom
*****
3pc Bathroom
*****
Courtesy of RE/MAX Connect
Book a Showing for this property
Please note that filling out this form you'll be registered and your phone number without the +1 part will be used as a password.
