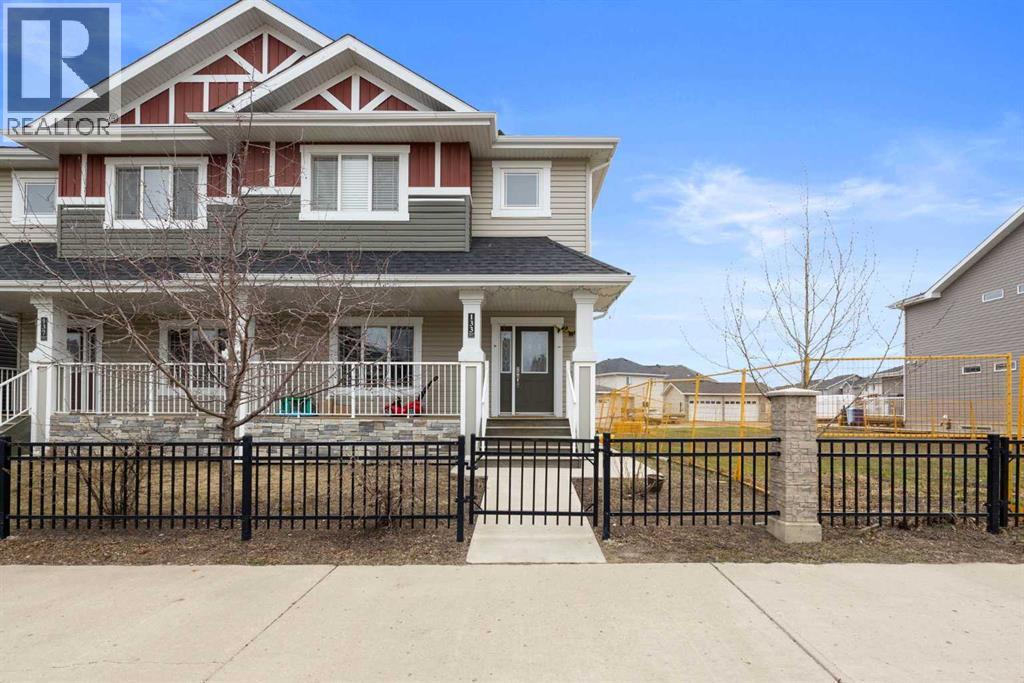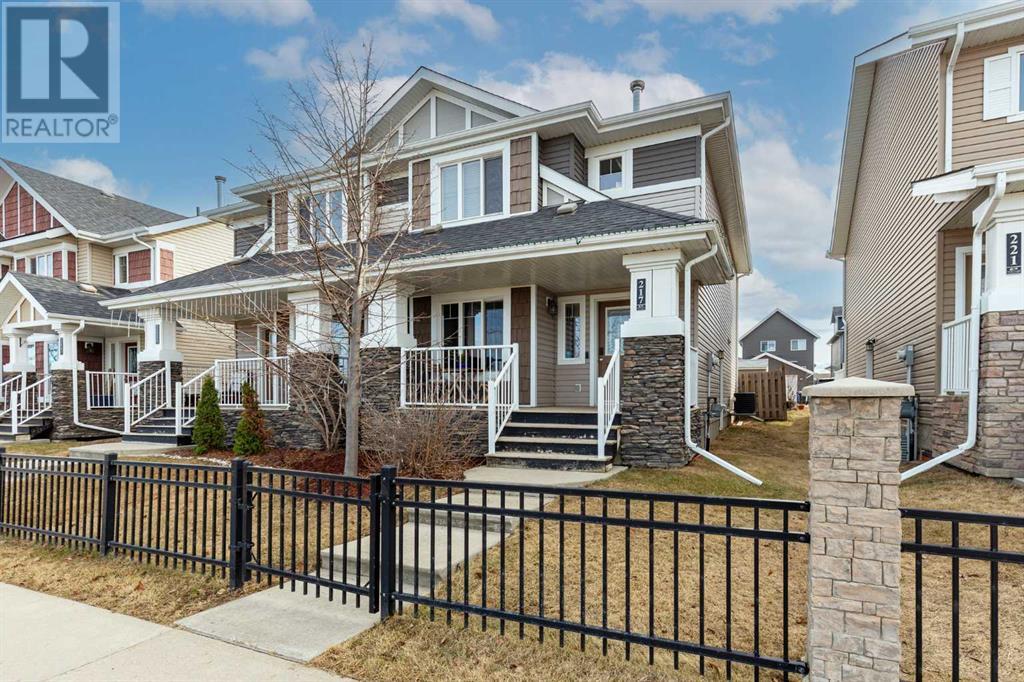Free account required
Unlock the full potential of your property search with a free account! Here's what you'll gain immediate access to:
- Exclusive Access to Every Listing
- Personalized Search Experience
- Favorite Properties at Your Fingertips
- Stay Ahead with Email Alerts
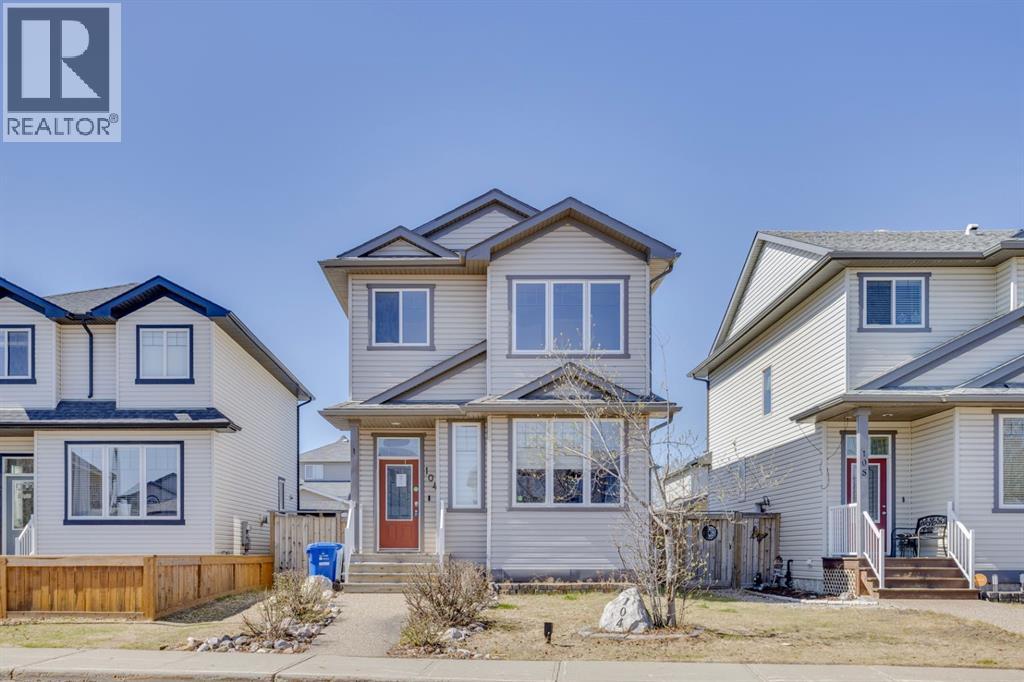
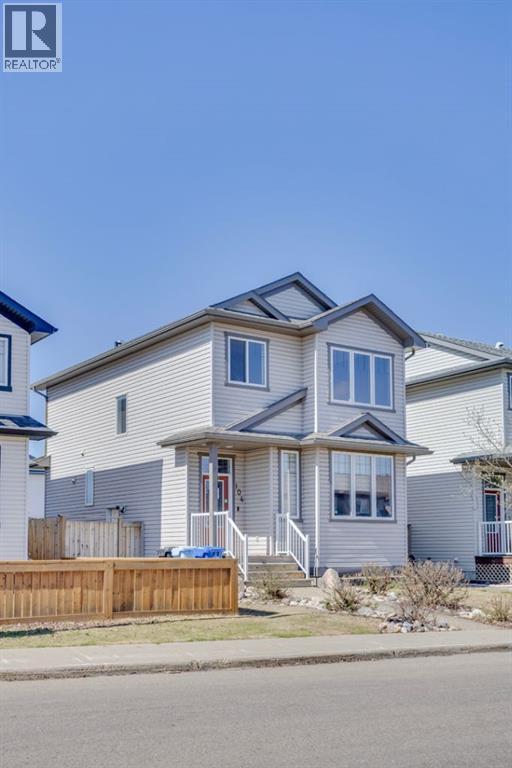
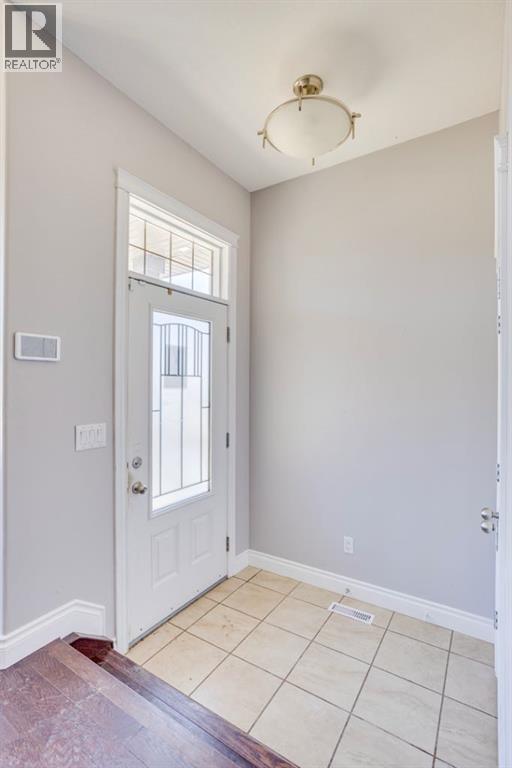
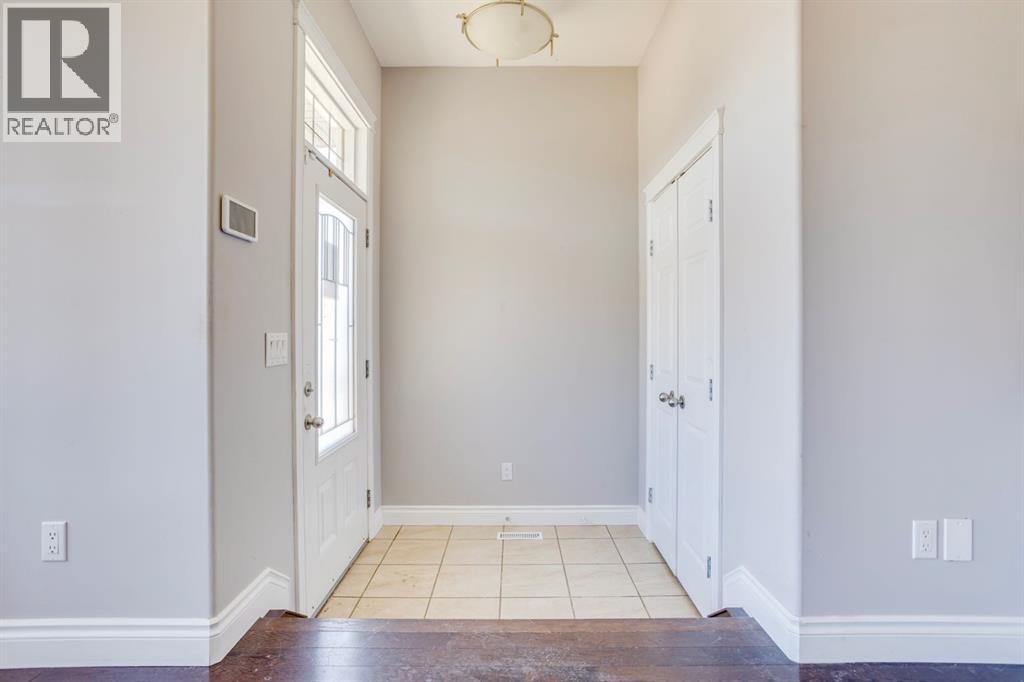
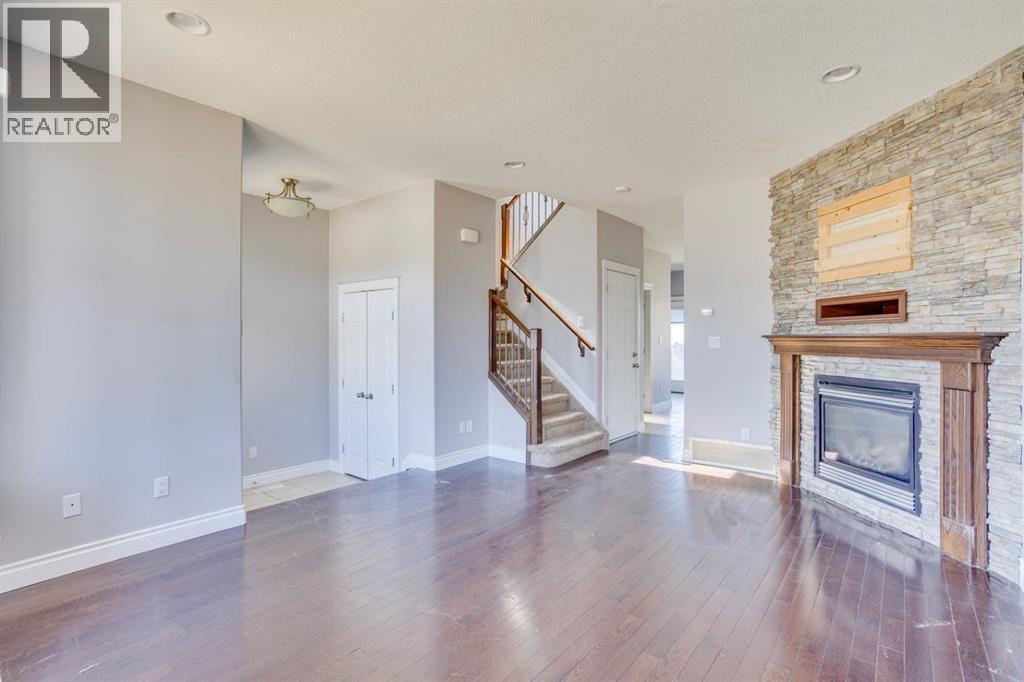
$415,500
104 Chestnut Way
Fort McMurray, Alberta, Alberta, T9K0M6
MLS® Number: A2218701
Property description
Charming & Affordable – 104 Chestnut WayWelcome to this well-appointed 1,423 sq ft two-storey home in the quiet, established community of Timberlea. With 4 bedrooms and 3.5 bathrooms, this property offers great value and space for the whole family.The main floor features a bright open-concept layout with hardwood floors, a cozy gas fireplace, large windows, and a convenient 2-piece bath. The kitchen is finished with ceramic tile, dark maple cabinetry, and ample counter space—perfect for everyday living and entertaining.Upstairs, the spacious primary suite includes a walk-in closet and a 4-piece ensuite with a jetted tub and separate shower. The fully developed basement—with a separate entrance—adds versatility with a kitchenette, rec room, bedroom, and full bath, ideal for guests or rental income.Additional highlights include central A/C, rear lane access, and plenty of parking. Located near parks, trails, schools, and shopping—this is a home you don’t want to miss!Call today to book your private tour!
Building information
Type
*****
Appliances
*****
Basement Development
*****
Basement Type
*****
Constructed Date
*****
Construction Style Attachment
*****
Cooling Type
*****
Exterior Finish
*****
Fireplace Present
*****
FireplaceTotal
*****
Flooring Type
*****
Foundation Type
*****
Half Bath Total
*****
Heating Type
*****
Size Interior
*****
Stories Total
*****
Total Finished Area
*****
Land information
Fence Type
*****
Size Irregular
*****
Size Total
*****
Rooms
Main level
Living room
*****
Kitchen
*****
2pc Bathroom
*****
Basement
Recreational, Games room
*****
Bedroom
*****
4pc Bathroom
*****
Second level
Primary Bedroom
*****
Bedroom
*****
Bedroom
*****
4pc Bathroom
*****
4pc Bathroom
*****
Courtesy of ROYAL LEPAGE BENCHMARK
Book a Showing for this property
Please note that filling out this form you'll be registered and your phone number without the +1 part will be used as a password.

