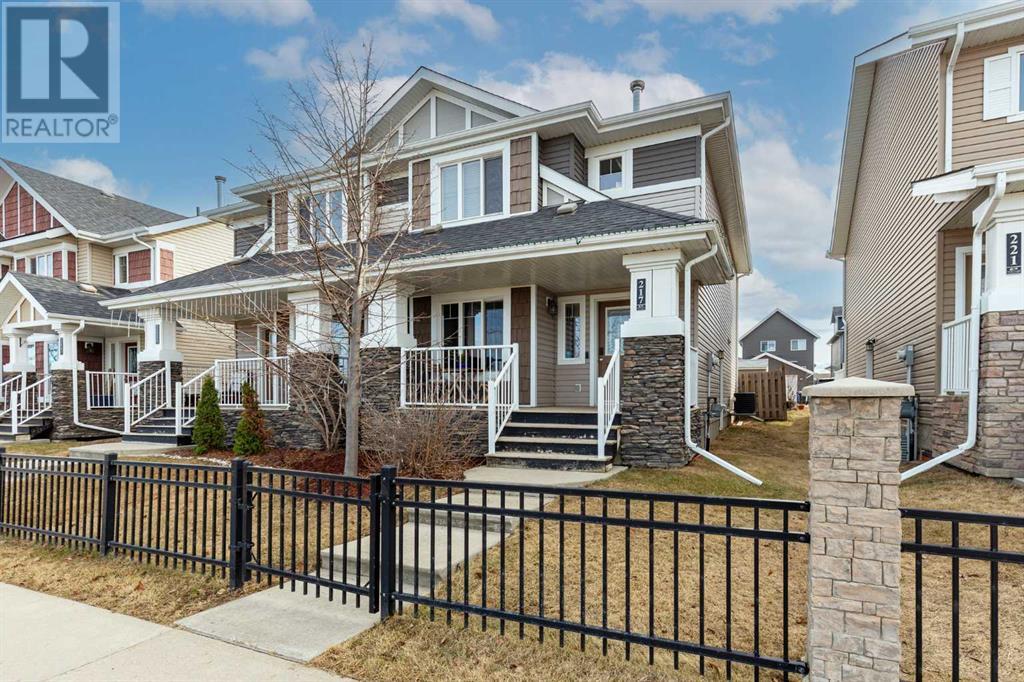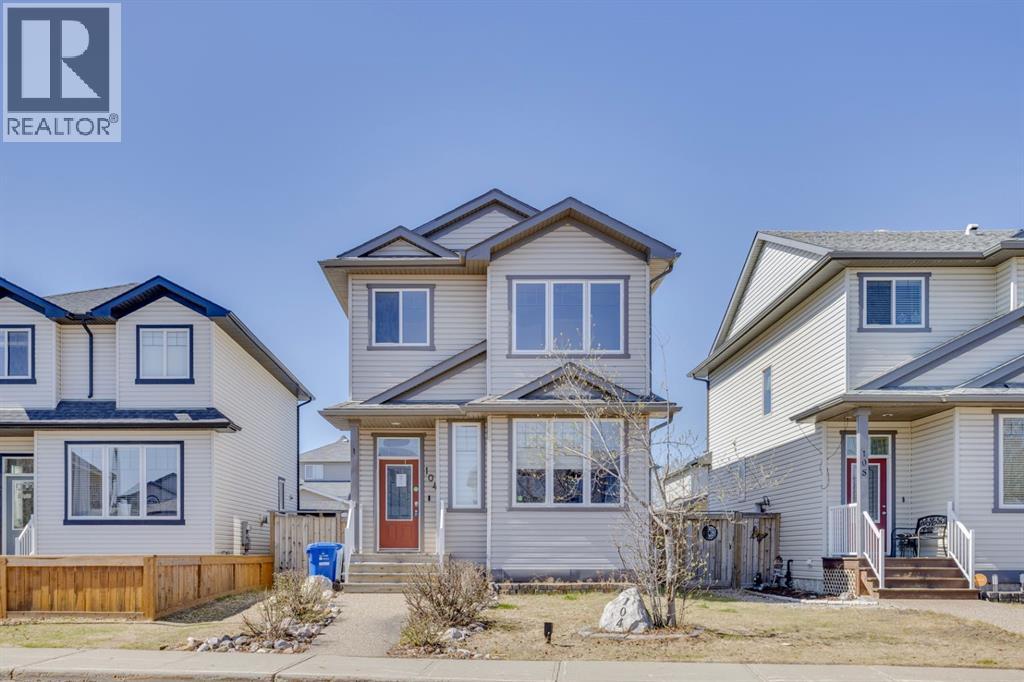Free account required
Unlock the full potential of your property search with a free account! Here's what you'll gain immediate access to:
- Exclusive Access to Every Listing
- Personalized Search Experience
- Favorite Properties at Your Fingertips
- Stay Ahead with Email Alerts
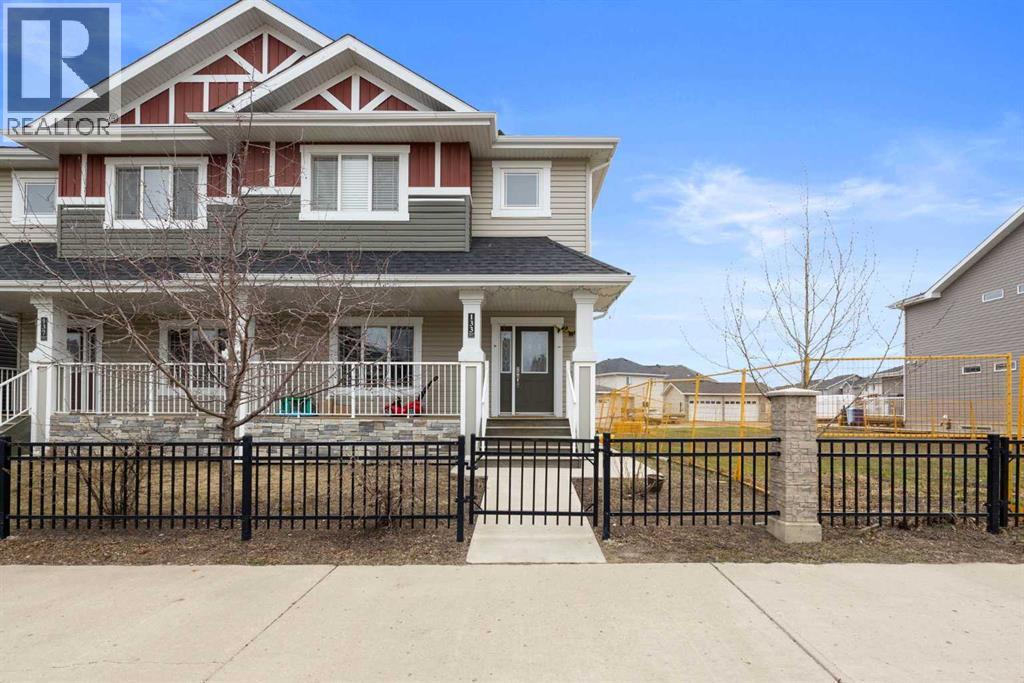
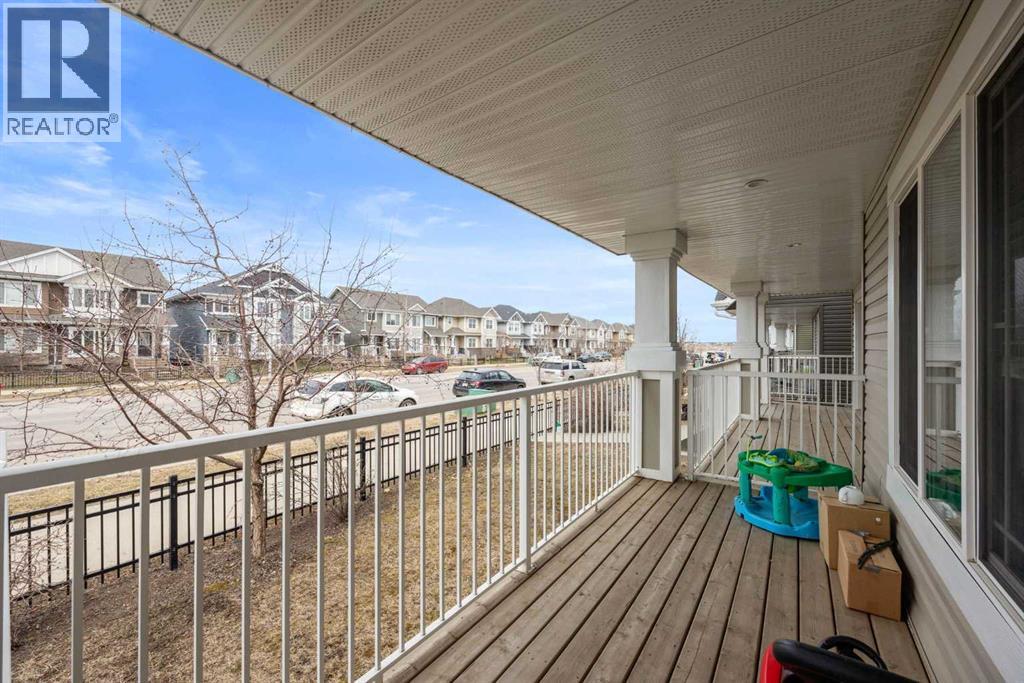
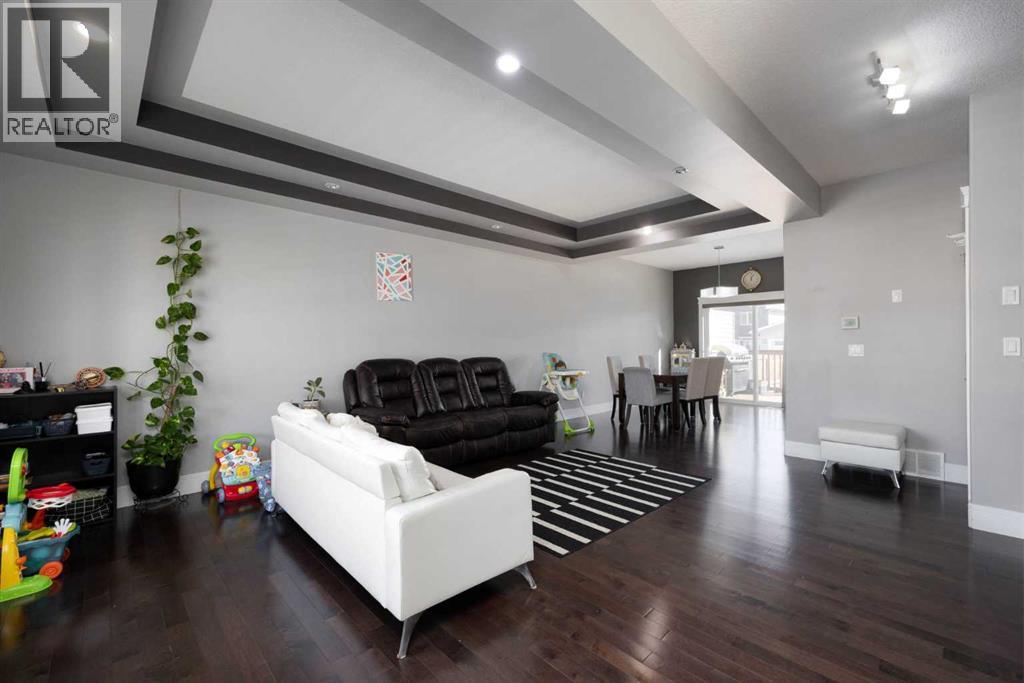
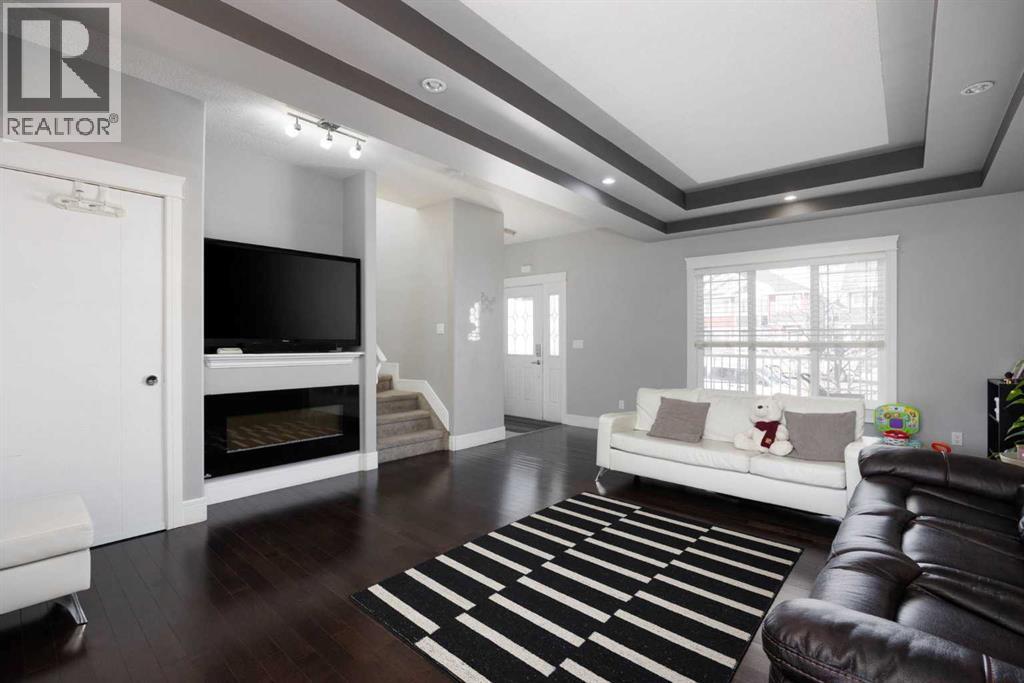
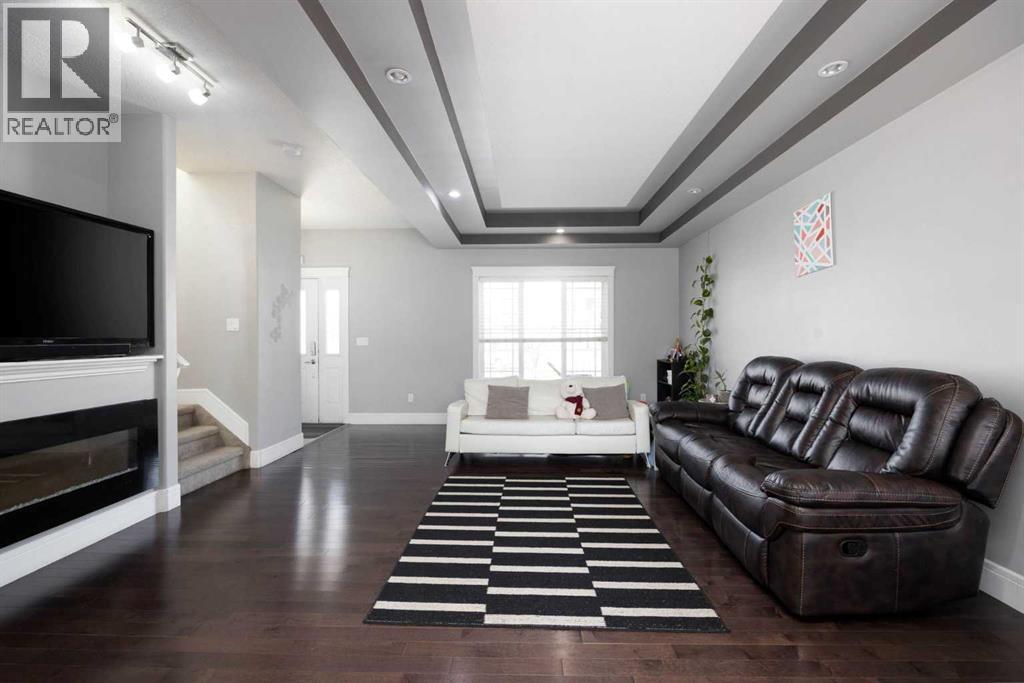
$445,000
133 Heritage Drive
Fort McMurray, Alberta, Alberta, T9K2Y1
MLS® Number: A2208953
Property description
Welcome to 133 Heritage Drive. A Beautifully Upgraded Home in the Heart of Parsons North. Step into timeless elegance and modern comfort in this meticulously maintained home. Featuring rich hardwood flooring, upgraded tile, stone countertops, tray ceilings, and a soothing palette of neutral paint tones, every detail has been thoughtfully designed to create a warm and inviting atmosphere. The upper level features three spacious bedrooms, two full bathrooms, and the added convenience of a second-floor laundry, making it ideal for busy households. Downstairs, a fully finished 1-bedroom legal suite provides an excellent income opportunity or space for extended family. Located steps from schools, scenic walking trails, and vibrant parks, this home is nestled in the thriving community of Parsons North. With exciting new infrastructure developments on the horizon, now is the perfect time to invest in this growing and family-friendly neighborhood. Don’t miss your chance to call 133 Heritage Drive home. Book your private showing today! Other Features are: Inset electric fireplace, A/C, sump pump
Building information
Type
*****
Appliances
*****
Basement Development
*****
Basement Features
*****
Basement Type
*****
Constructed Date
*****
Construction Material
*****
Construction Style Attachment
*****
Cooling Type
*****
Exterior Finish
*****
Fireplace Present
*****
FireplaceTotal
*****
Flooring Type
*****
Foundation Type
*****
Half Bath Total
*****
Heating Fuel
*****
Heating Type
*****
Size Interior
*****
Stories Total
*****
Total Finished Area
*****
Land information
Amenities
*****
Fence Type
*****
Landscape Features
*****
Size Depth
*****
Size Frontage
*****
Size Irregular
*****
Size Total
*****
Rooms
Main level
Living room
*****
Kitchen
*****
Dining room
*****
2pc Bathroom
*****
Basement
Furnace
*****
Family room
*****
Kitchen
*****
Den
*****
Bedroom
*****
4pc Bathroom
*****
Second level
Primary Bedroom
*****
Office
*****
Bedroom
*****
Bedroom
*****
4pc Bathroom
*****
4pc Bathroom
*****
Courtesy of RE/MAX Connect
Book a Showing for this property
Please note that filling out this form you'll be registered and your phone number without the +1 part will be used as a password.




