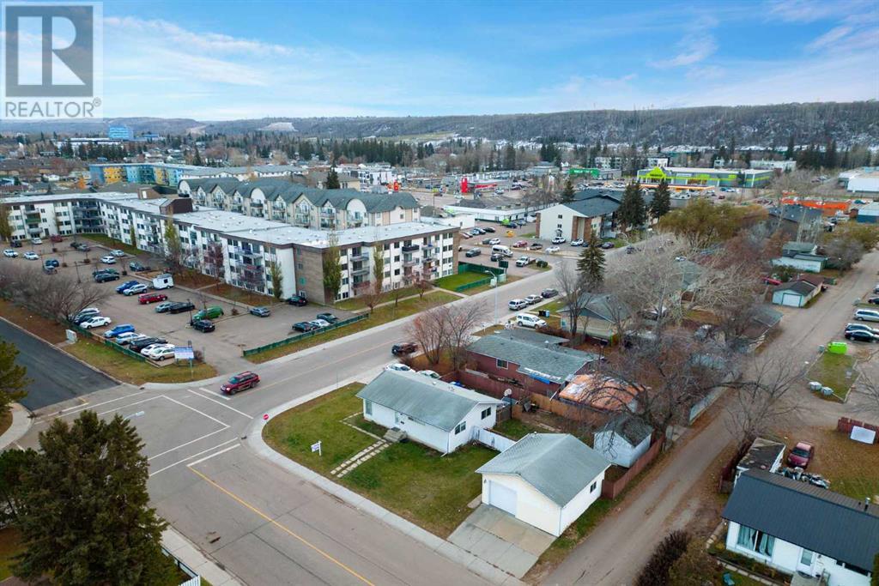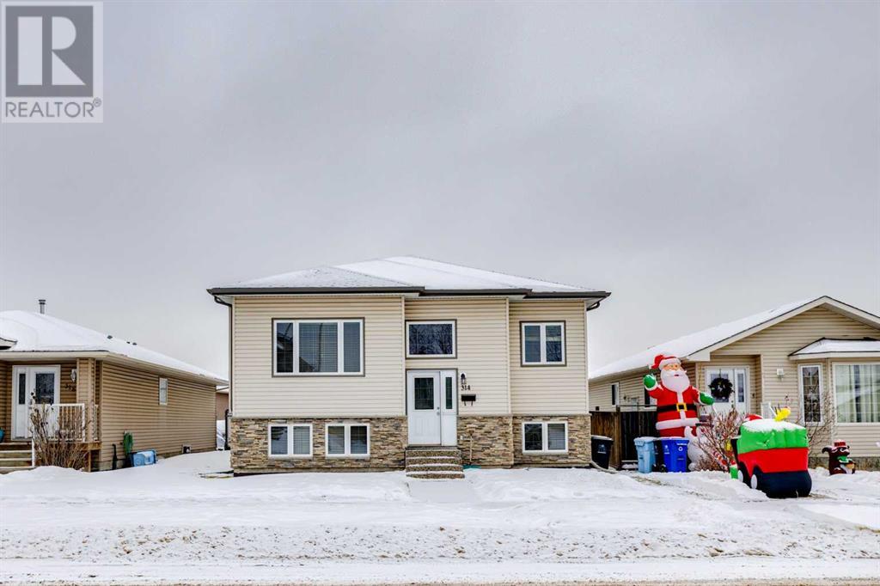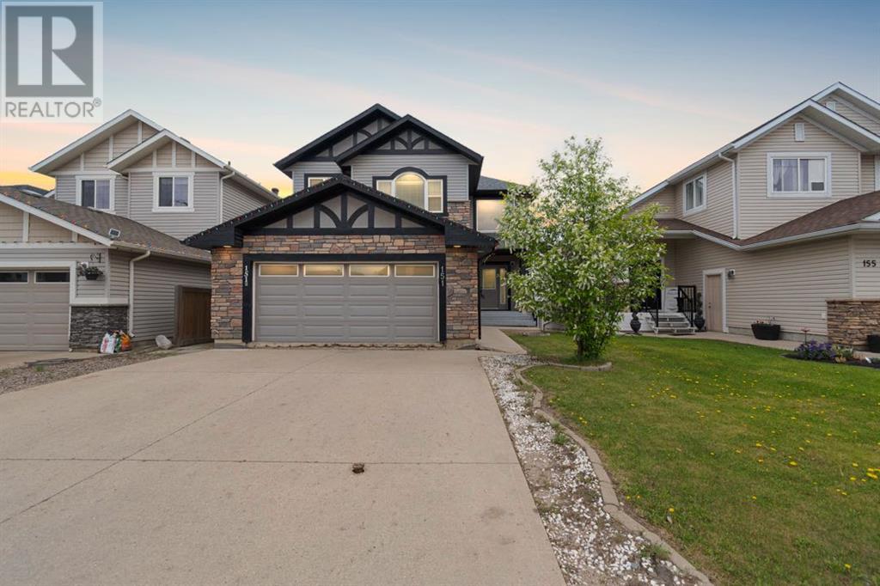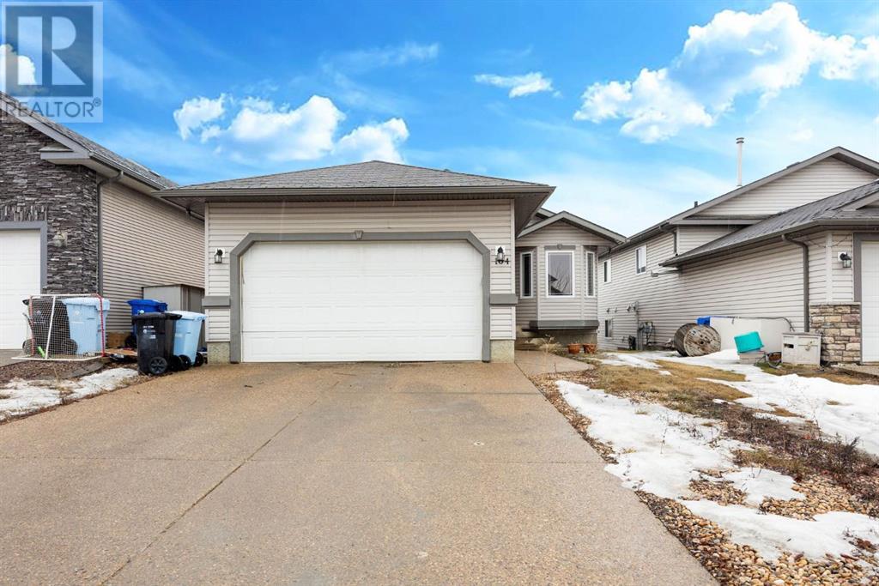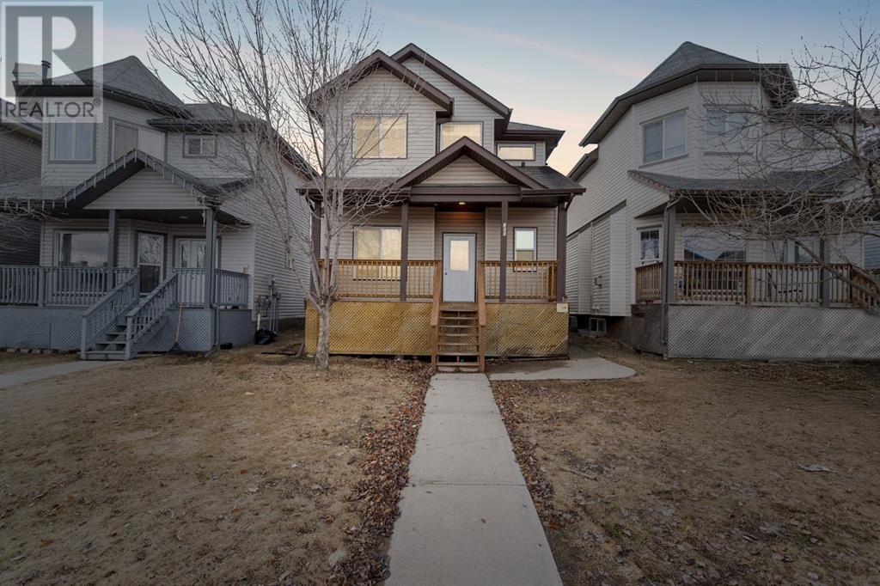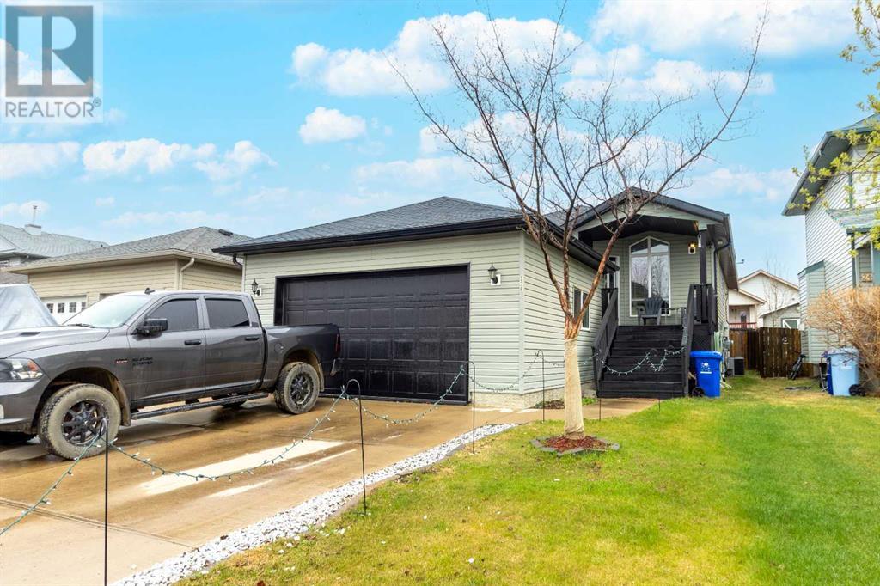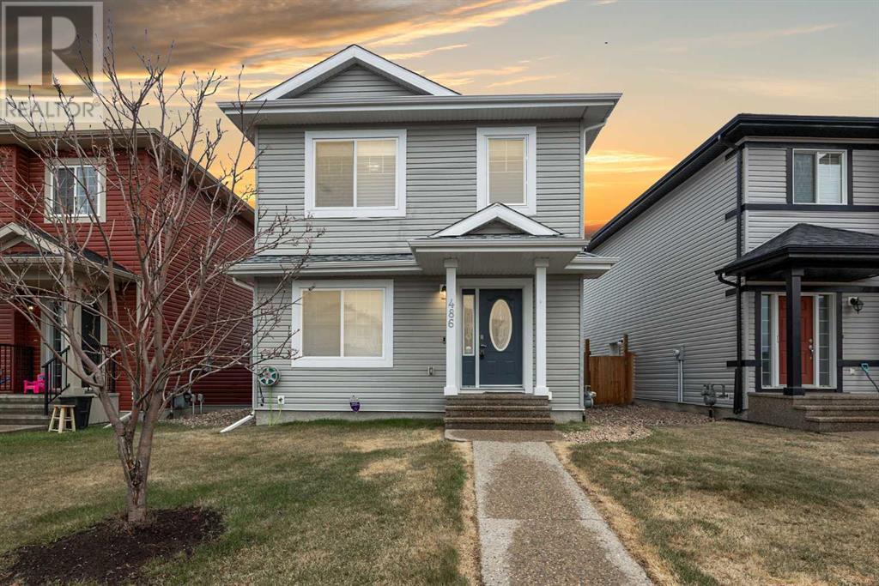Free account required
Unlock the full potential of your property search with a free account! Here's what you'll gain immediate access to:
- Exclusive Access to Every Listing
- Personalized Search Experience
- Favorite Properties at Your Fingertips
- Stay Ahead with Email Alerts
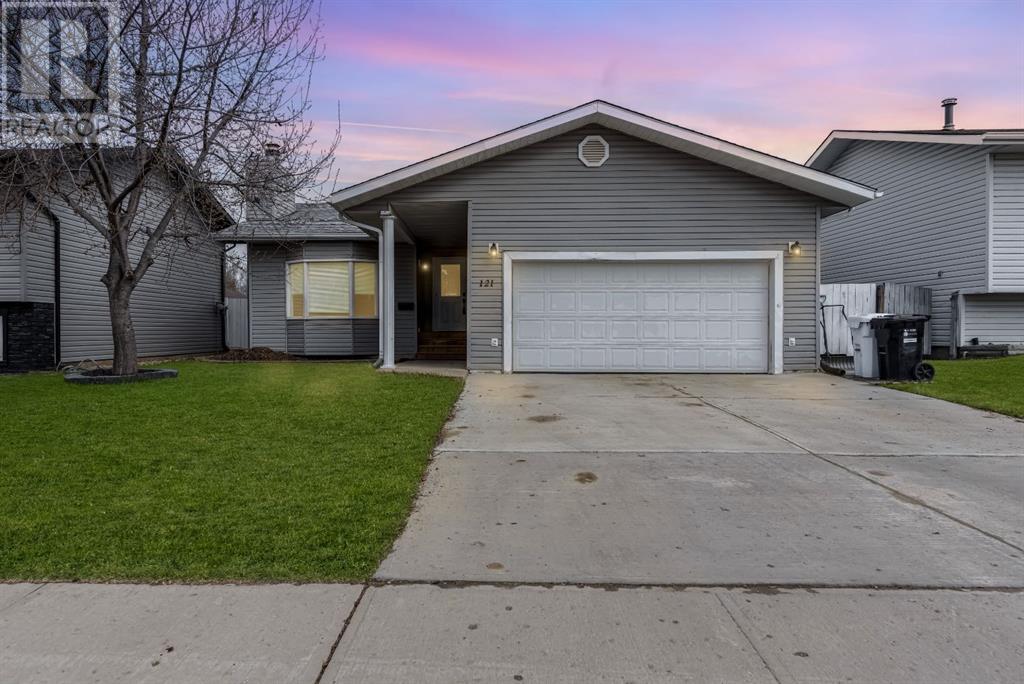
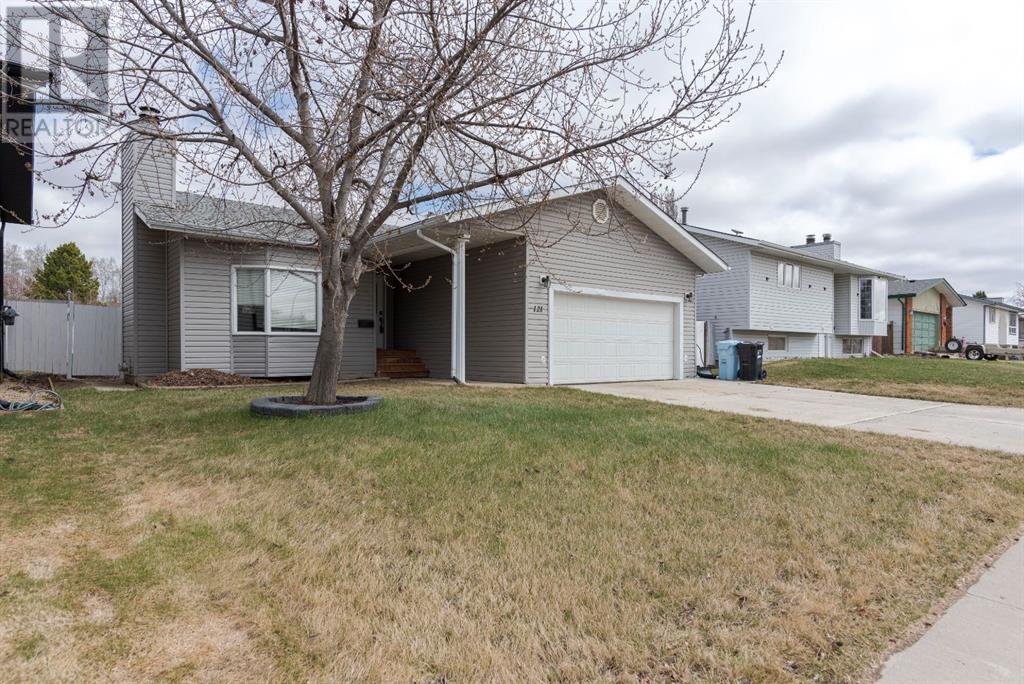
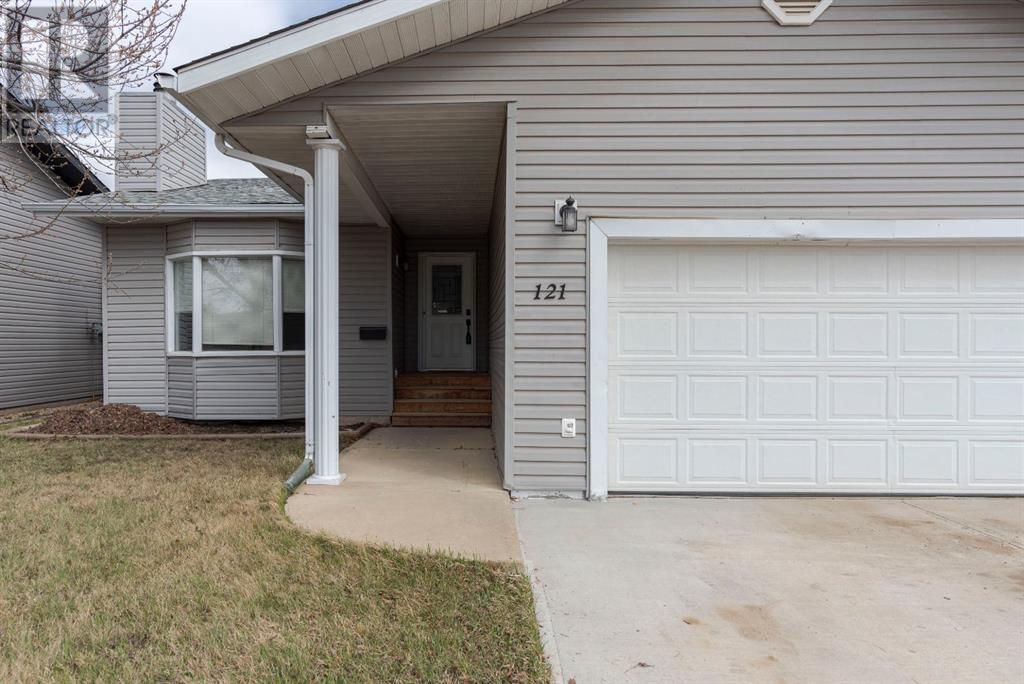
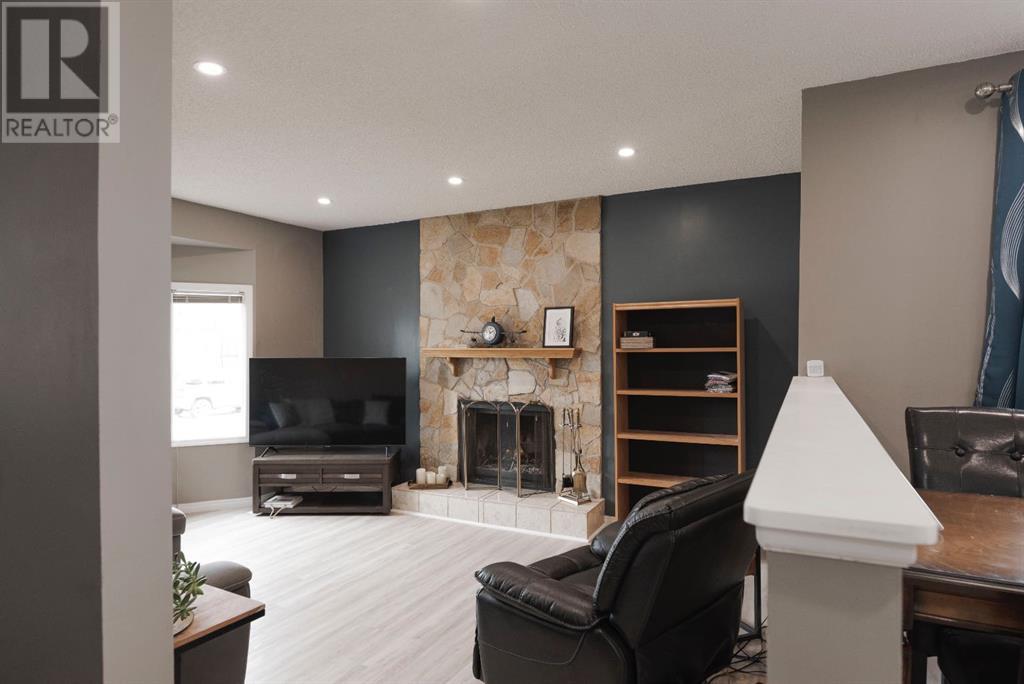
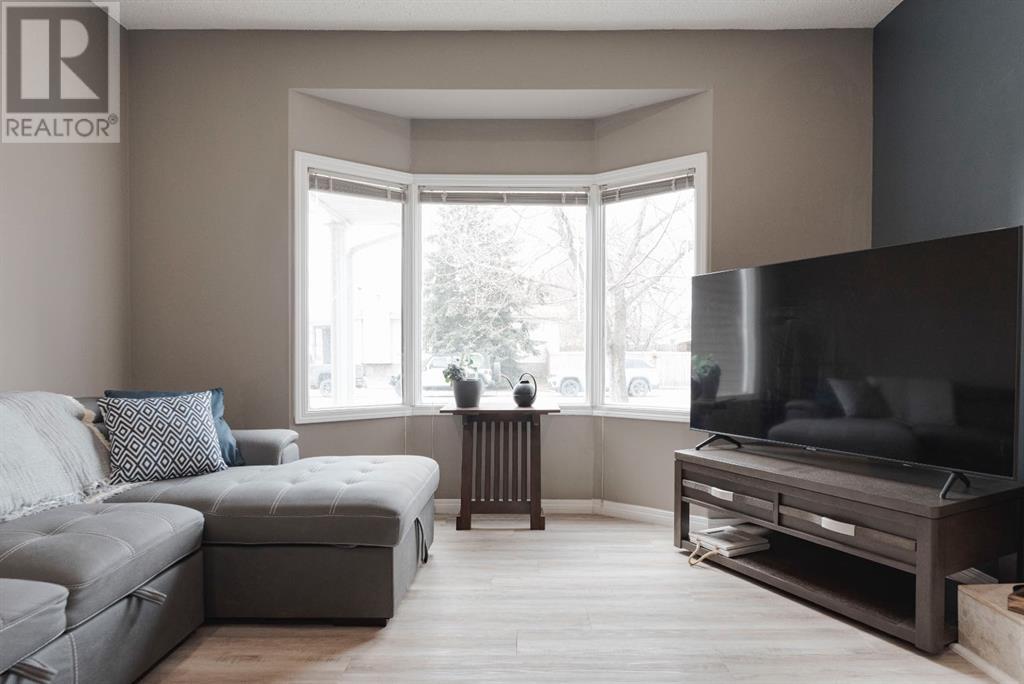
$500,000
121 Cowley Bay
Fort McMurray, Alberta, Alberta, T9K1G5
MLS® Number: A2217309
Property description
Welcome to 121 Cowley Bay: A beautifully renovated home that is move-in ready. Featuring a two-vehicle driveway leading to a double attached heated garage. As you enter the home, you’re welcomed by a tiled front entryway and a generously sized closet for added convenience. Fresh paint throughout and newly retextured ceilings create a crisp, modern feel from the moment you step inside. Just a few steps down, the sunken living room invites you in with an abundance of natural light and a striking stone wood-burning fireplace—an ideal space to relax or entertain. The newly renovated open-concept kitchen is both stylish and functional, offering ample cabinet space, sleek quartz countertops, a modern honeycomb tile backsplash, and under-cabinet lighting that adds warmth and practicality. All-new stainless steel appliances complete the space, making it ready for everything from everyday meals to entertaining guests. To enhance the home’s fresh and updated aesthetic, modern light fixtures have been installed throughout. Just off the dining area, you’ll also find a convenient new washer and dryer on the main floor—adding everyday ease. There are three generously sized bedrooms on the main floor, along with a beautifully updated four-piece bathroom showcasing quartz countertops and a sleek tiled shower. The spacious primary bedroom includes a walk-in closet and a luxurious ensuite with quartz countertops, a large rainfall shower head, and elegant tile finishes. Downstairs, the fully finished basement offers even more space with three additional bedrooms and an updated three-piece bathroom. You’ll also find a cozy sunken living area with a gas fireplace, and a stylish dry bar with granite countertops and a mini-fridge — perfect for entertaining. Step out onto the new covered back deck, complete with mesh screening for added comfort and year-round enjoyment. This inviting space overlooks a fully fenced backyard, featuring a freshly painted fence that adds a crisp, clean finish. A convenient back gate opens to a paved alley, making it easy to park a camper or other recreational vehicles.
Building information
Type
*****
Appliances
*****
Architectural Style
*****
Basement Development
*****
Basement Type
*****
Constructed Date
*****
Construction Style Attachment
*****
Cooling Type
*****
Exterior Finish
*****
Fireplace Present
*****
FireplaceTotal
*****
Flooring Type
*****
Foundation Type
*****
Half Bath Total
*****
Heating Fuel
*****
Heating Type
*****
Size Interior
*****
Stories Total
*****
Total Finished Area
*****
Land information
Fence Type
*****
Size Frontage
*****
Size Irregular
*****
Size Total
*****
Rooms
Main level
Primary Bedroom
*****
Living room
*****
Kitchen
*****
Dining room
*****
Bedroom
*****
Bedroom
*****
4pc Bathroom
*****
3pc Bathroom
*****
Basement
Furnace
*****
Storage
*****
Recreational, Games room
*****
Family room
*****
Bedroom
*****
Bedroom
*****
Bedroom
*****
Other
*****
3pc Bathroom
*****
Main level
Primary Bedroom
*****
Living room
*****
Kitchen
*****
Dining room
*****
Bedroom
*****
Bedroom
*****
4pc Bathroom
*****
3pc Bathroom
*****
Basement
Furnace
*****
Storage
*****
Recreational, Games room
*****
Family room
*****
Bedroom
*****
Bedroom
*****
Bedroom
*****
Other
*****
3pc Bathroom
*****
Main level
Primary Bedroom
*****
Living room
*****
Kitchen
*****
Dining room
*****
Bedroom
*****
Bedroom
*****
4pc Bathroom
*****
3pc Bathroom
*****
Basement
Furnace
*****
Storage
*****
Recreational, Games room
*****
Family room
*****
Bedroom
*****
Bedroom
*****
Bedroom
*****
Other
*****
Courtesy of The Agency North Central Alberta
Book a Showing for this property
Please note that filling out this form you'll be registered and your phone number without the +1 part will be used as a password.
