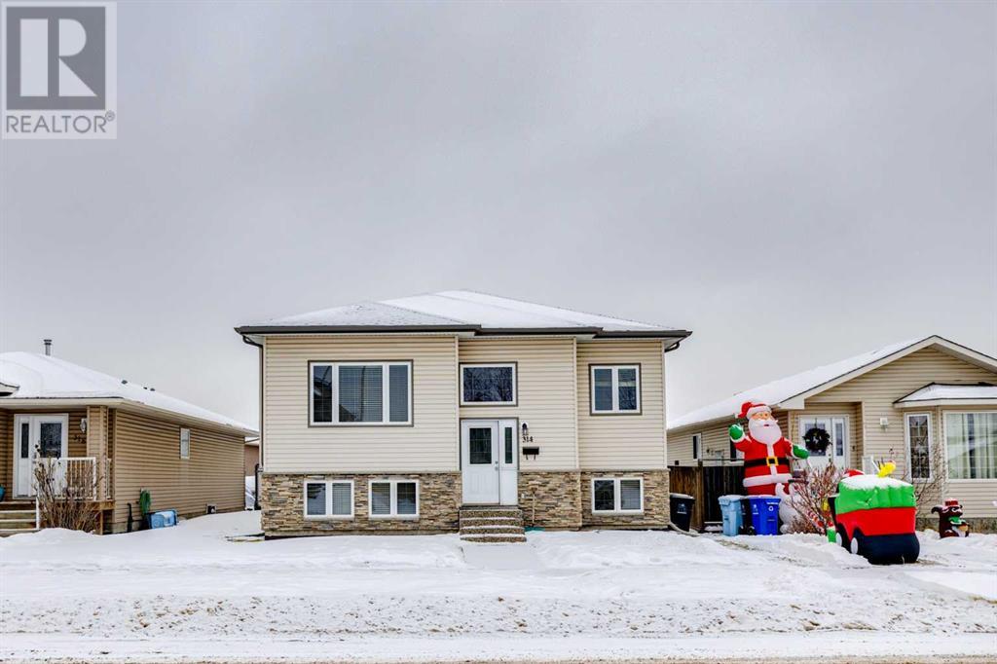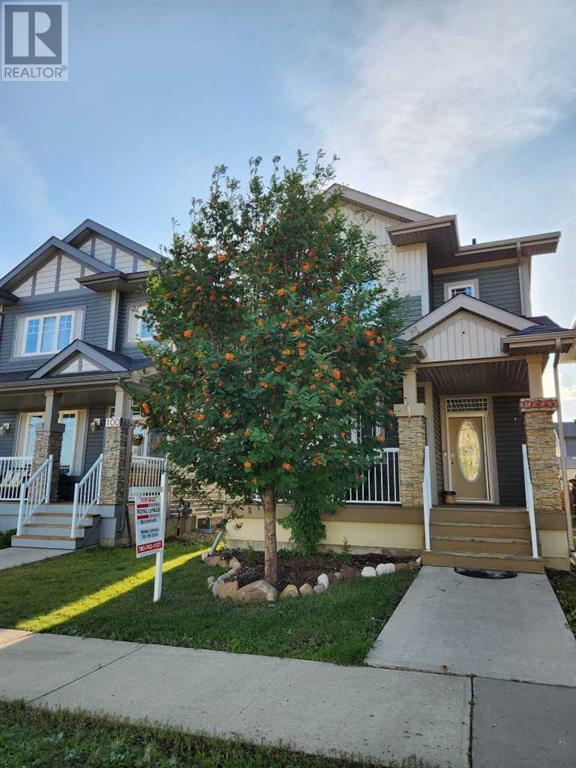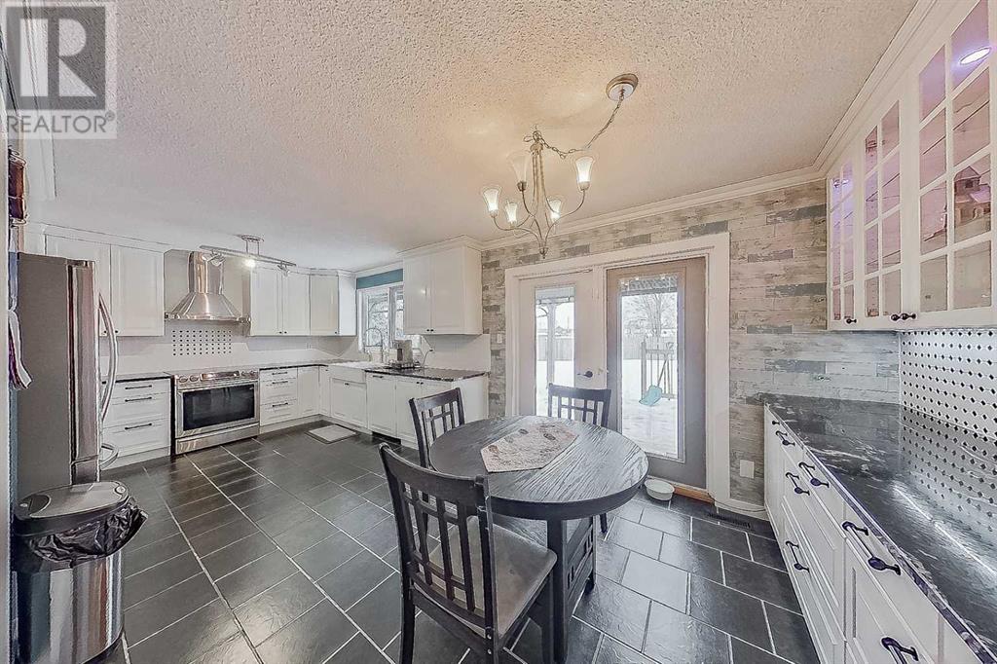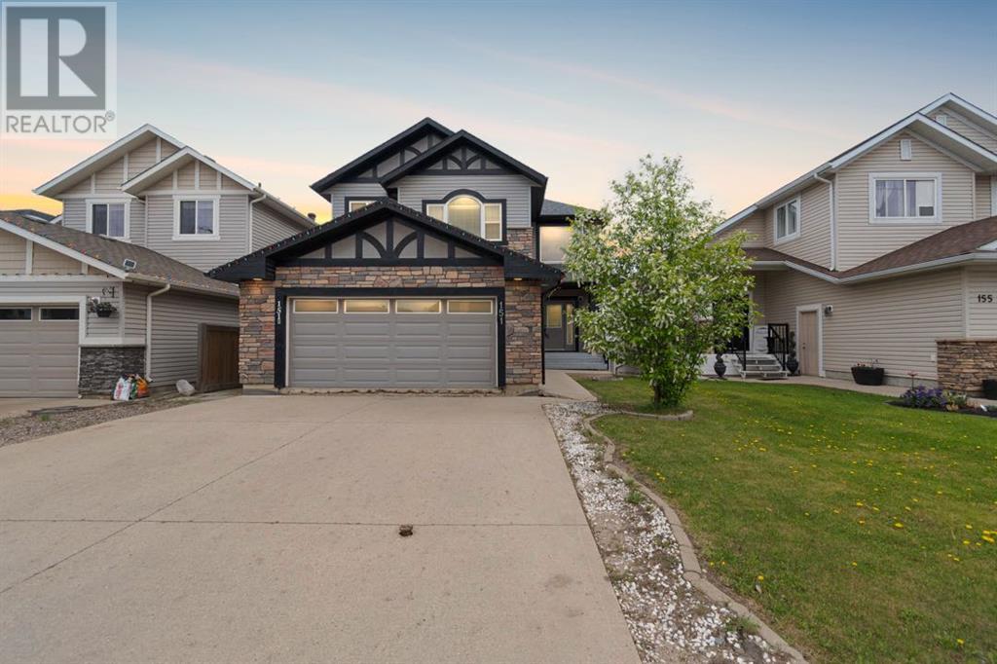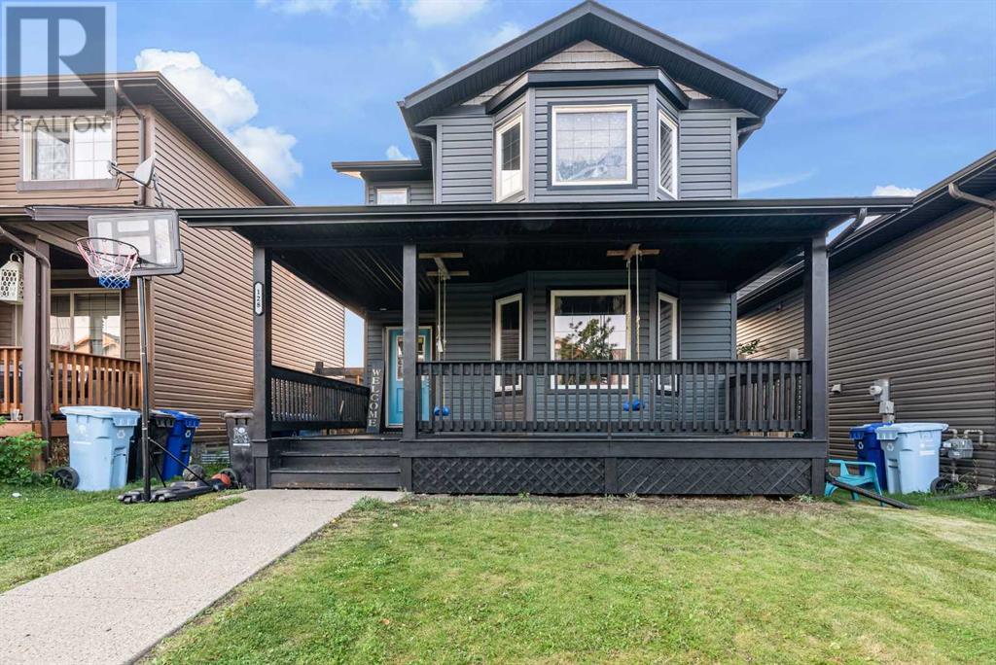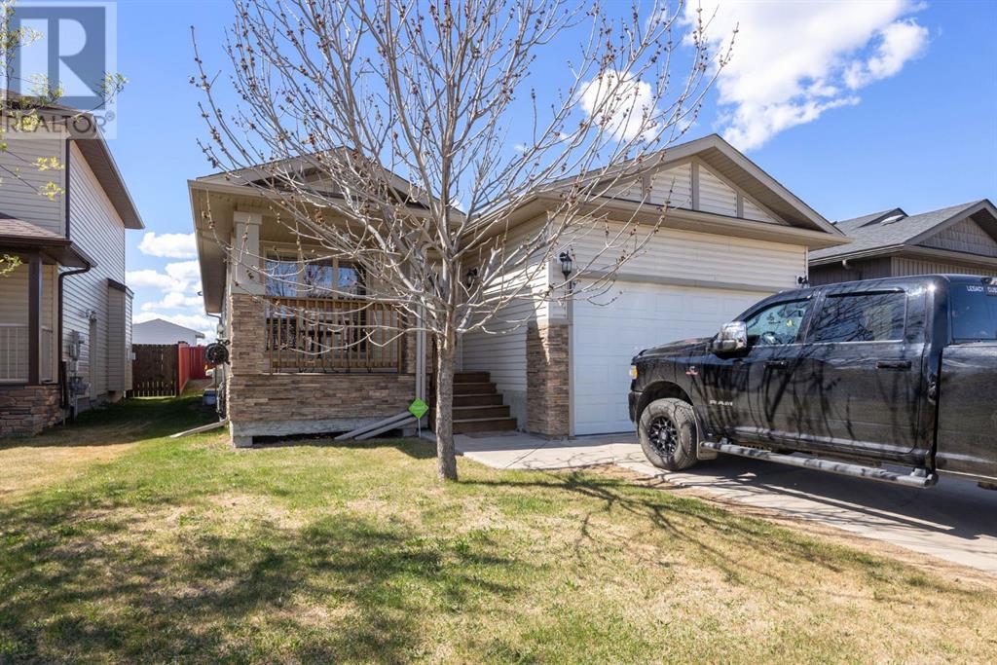Free account required
Unlock the full potential of your property search with a free account! Here's what you'll gain immediate access to:
- Exclusive Access to Every Listing
- Personalized Search Experience
- Favorite Properties at Your Fingertips
- Stay Ahead with Email Alerts
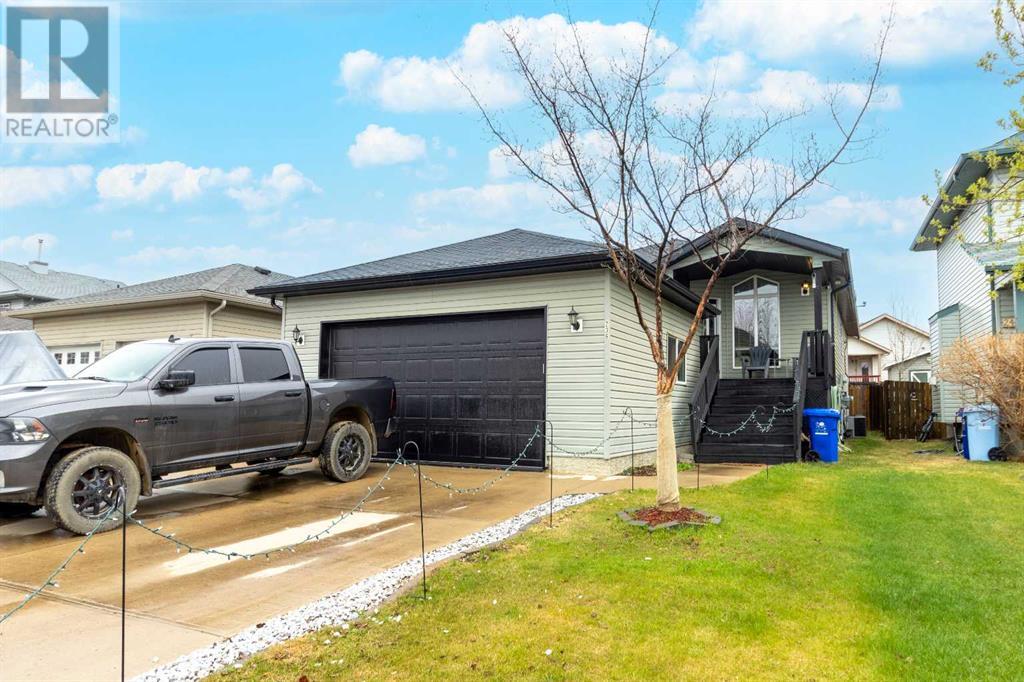
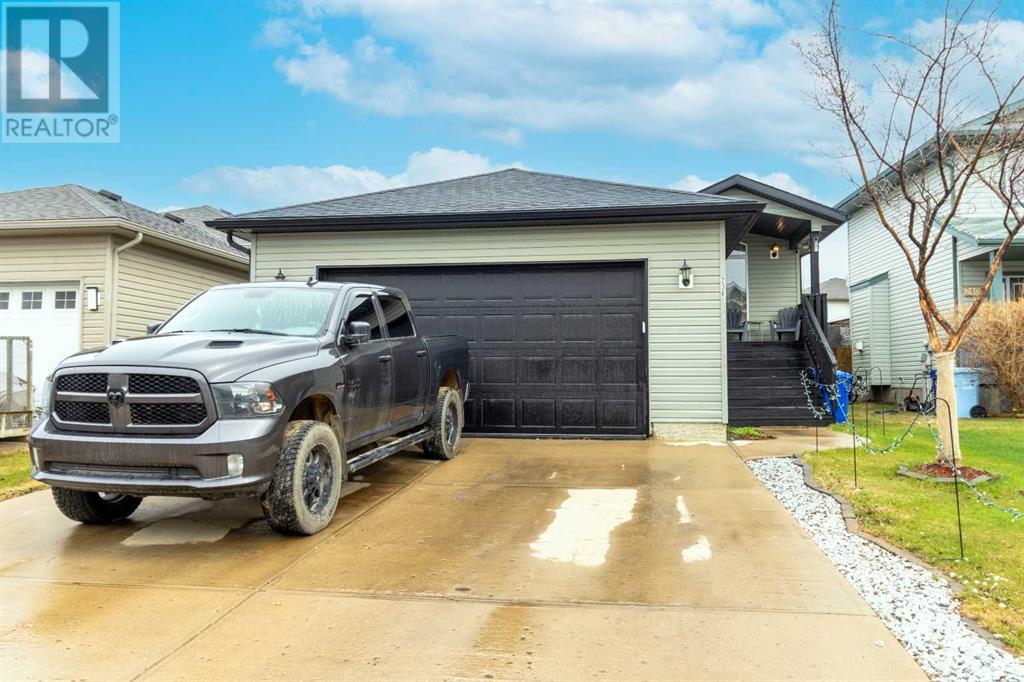
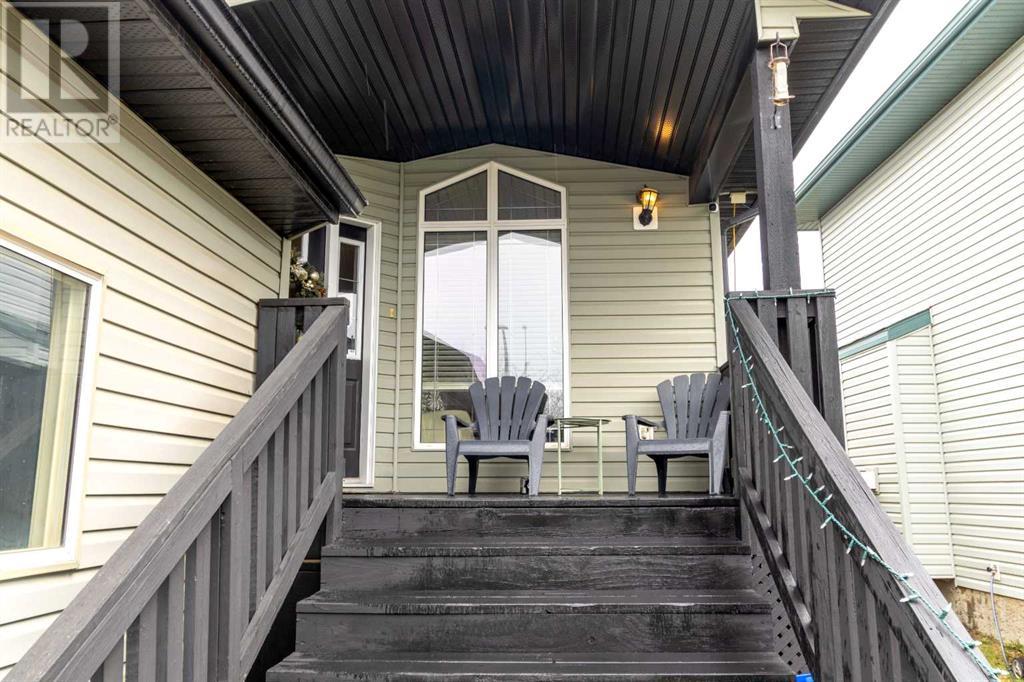
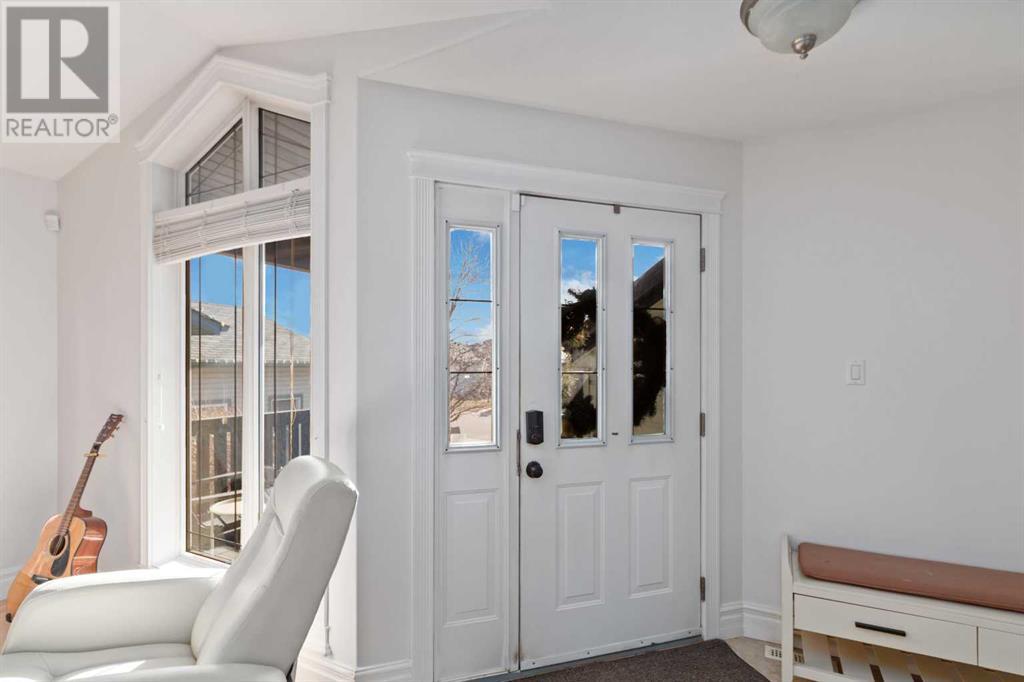
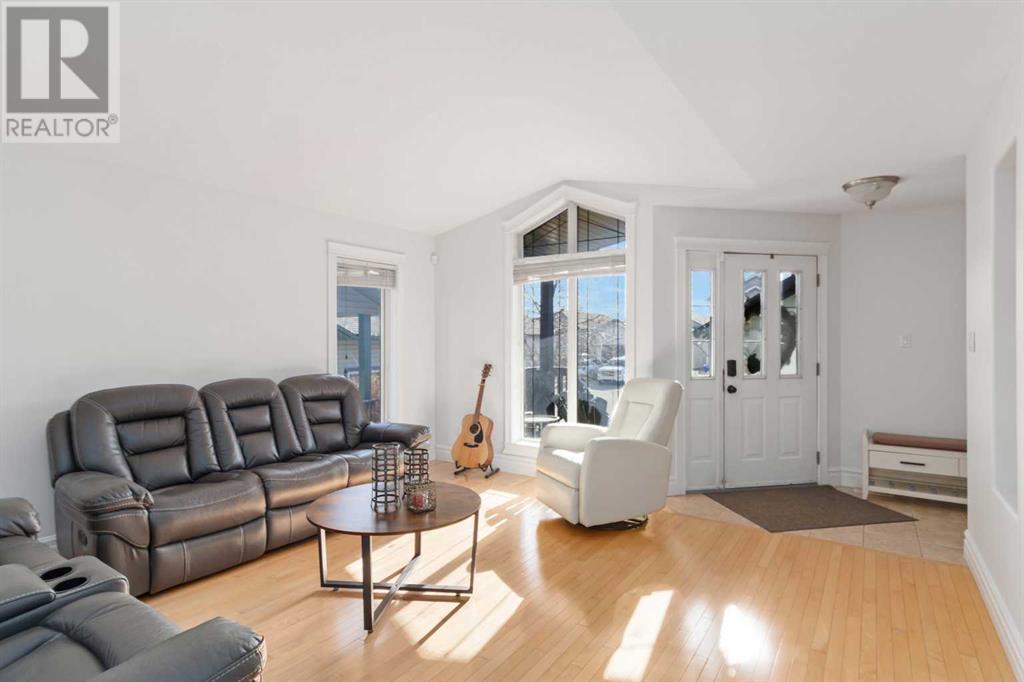
$534,900
236 Crown Creek Lane
Fort McMurray, Alberta, Alberta, T9K2T9
MLS® Number: A2214694
Property description
Welcome to 236 Crown Creek Lane! This stunning home features 5 bedrooms 3 bathrooms, a separate entrance basement suite, Oversized garage and is situated in a quiet cul-de-sac in Timberlea, on a large lot is within walking distance to schools, parks, walking paths, shopping and so much more! As you enter the foyer of the home you will notice the Freshly Painted Main Living Area, Vaulted ceilings, Hard wood floors, Large windows allowing tons of natural light into your stunning living room with a built in entertainment system. Just off of the living room is your modernized kitchen featuring granite counter tops, stainless steel appliances, tons of storage, a large kitchen island, and open concept into your dining area perfect for entertaining. The dining room opens up to your own private fully fenced backyard featuring a large deck perfect for BBQing, firepit, patio furniture and your own hot tub covered by a gazebo. Also located off the dining room is your master-bedroom featuring a large walk in closet and full en-suite. There is 2 additional large bedrooms located in the front of the house with its own full bathroom, this home's laundry is conveniently located on the same floor as the bedrooms. This home boasts a oversized heated double car garage perfect for big trucks, toys or your own hangout area! The large basement suite is sure to impress and perfect for additional income! The basement suite features a full bright white kitchen, 2 bedrooms 1 bath, a breakfast area, den, its own in suite laundry, massive living room and large windows allowing in tons of natural light you wouldn't even know you where in the basement! This basement is the same size as the upper level and if you didn't want the suite you could easily make it apart of your family home. The hot water tank was replaced in 2019 and the Furnace was replaced May 2023. This stunning home and quiet neighborhood is sure to impress and steps away from 2 elementary schools, 2 high schools, bus stops, sho pping and many more amenities. Call today for your personal tour!
Building information
Type
*****
Appliances
*****
Architectural Style
*****
Basement Development
*****
Basement Features
*****
Basement Type
*****
Constructed Date
*****
Construction Style Attachment
*****
Cooling Type
*****
Exterior Finish
*****
Flooring Type
*****
Foundation Type
*****
Half Bath Total
*****
Heating Fuel
*****
Heating Type
*****
Size Interior
*****
Stories Total
*****
Total Finished Area
*****
Land information
Amenities
*****
Fence Type
*****
Landscape Features
*****
Size Depth
*****
Size Frontage
*****
Size Irregular
*****
Size Total
*****
Rooms
Main level
Bedroom
*****
Living room
*****
Kitchen
*****
Dining room
*****
4pc Bathroom
*****
Bedroom
*****
Primary Bedroom
*****
4pc Bathroom
*****
Basement
Furnace
*****
Family room
*****
Breakfast
*****
Kitchen
*****
Den
*****
4pc Bathroom
*****
Bedroom
*****
Bedroom
*****
Main level
Bedroom
*****
Living room
*****
Kitchen
*****
Dining room
*****
4pc Bathroom
*****
Bedroom
*****
Primary Bedroom
*****
4pc Bathroom
*****
Basement
Furnace
*****
Family room
*****
Breakfast
*****
Kitchen
*****
Den
*****
4pc Bathroom
*****
Bedroom
*****
Bedroom
*****
Main level
Bedroom
*****
Living room
*****
Kitchen
*****
Dining room
*****
4pc Bathroom
*****
Bedroom
*****
Primary Bedroom
*****
4pc Bathroom
*****
Basement
Furnace
*****
Family room
*****
Breakfast
*****
Kitchen
*****
Den
*****
4pc Bathroom
*****
Bedroom
*****
Bedroom
*****
Main level
Bedroom
*****
Living room
*****
Courtesy of COLDWELL BANKER UNITED
Book a Showing for this property
Please note that filling out this form you'll be registered and your phone number without the +1 part will be used as a password.
