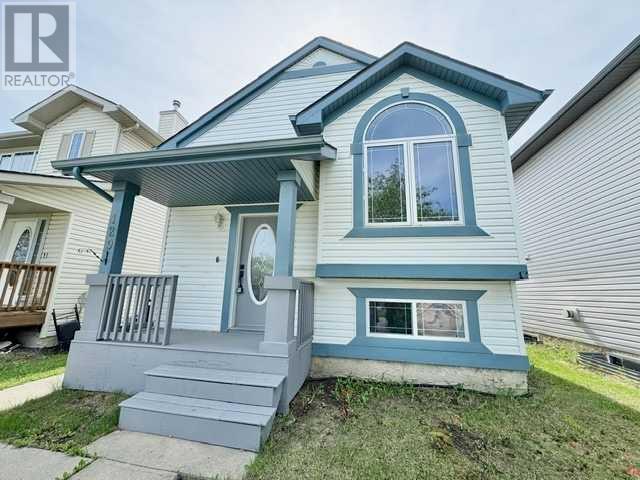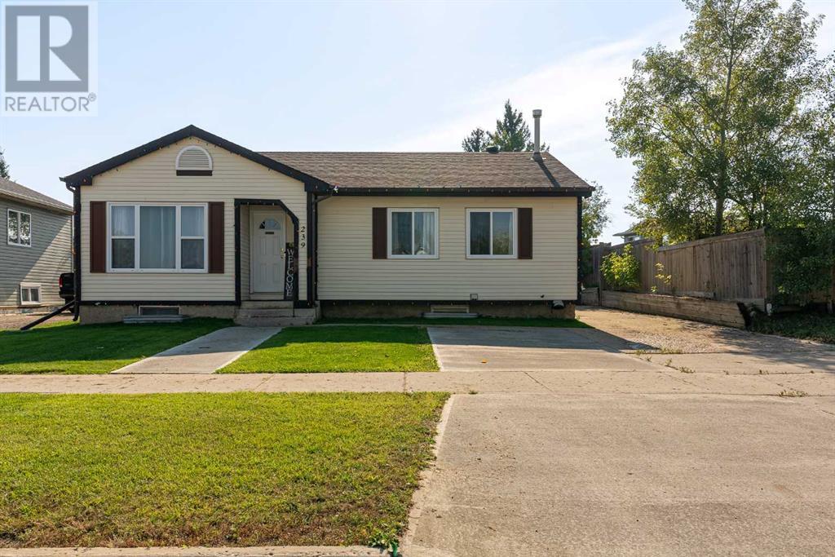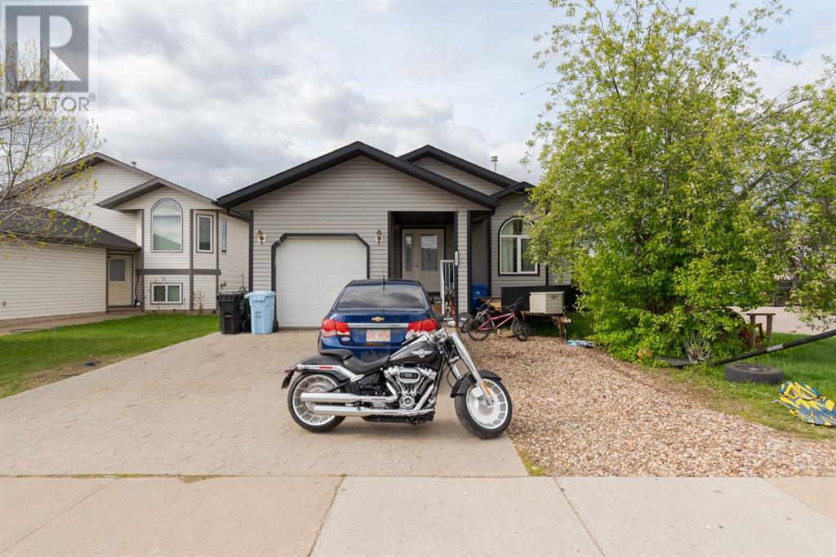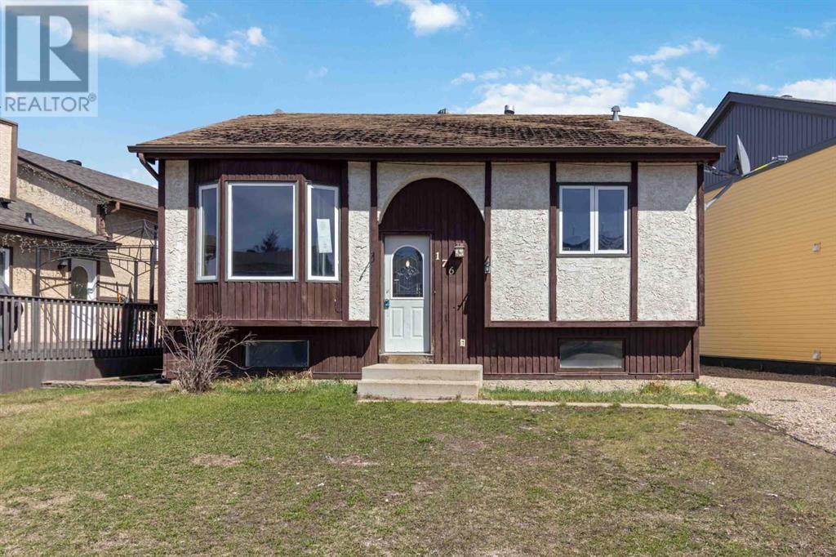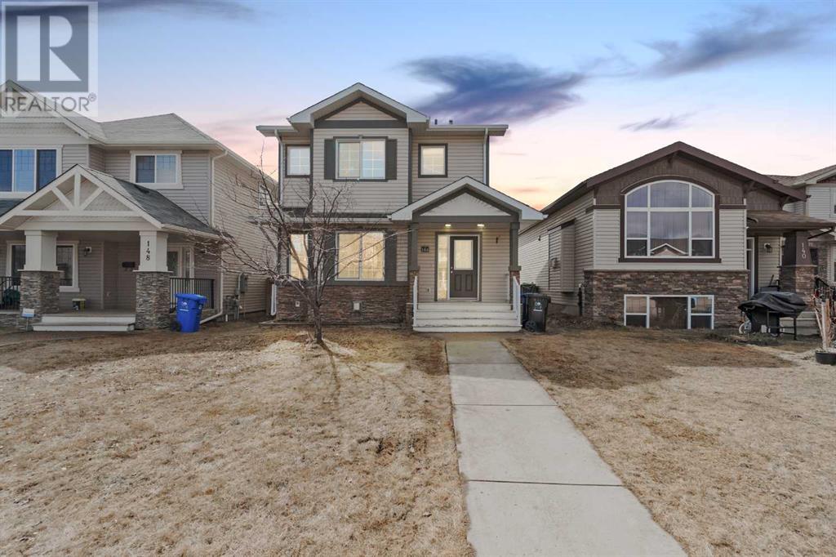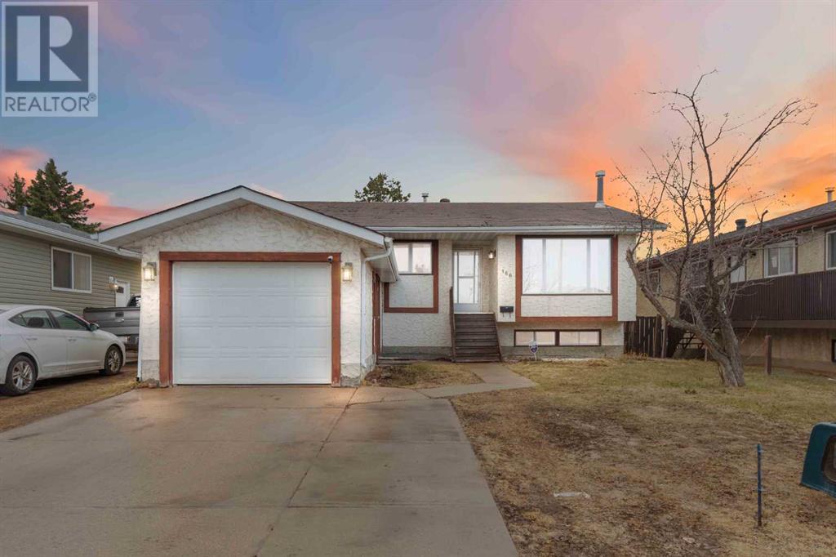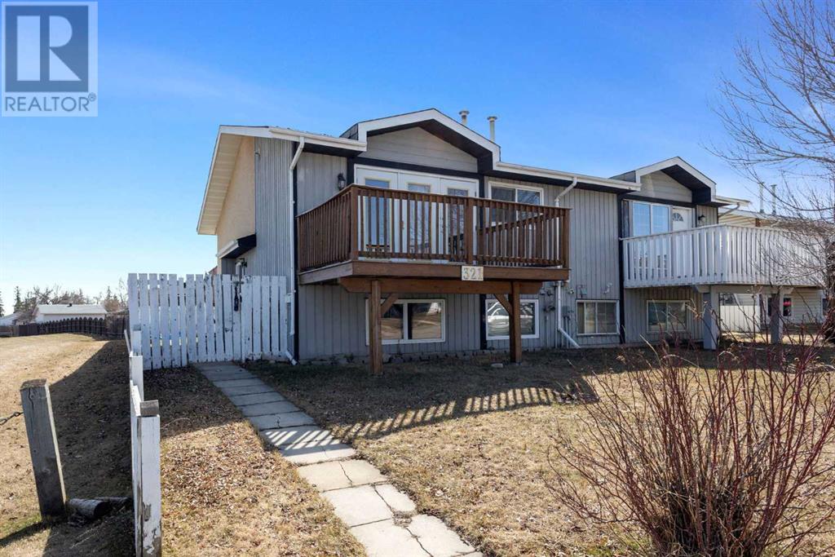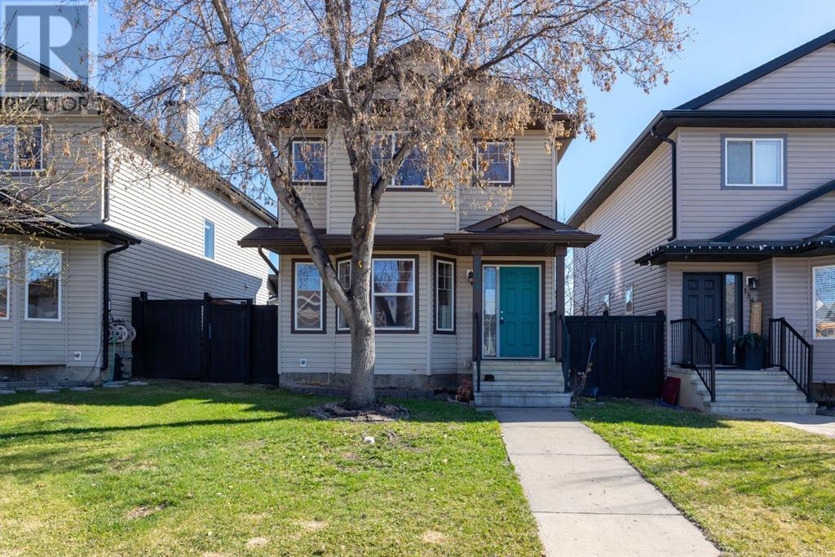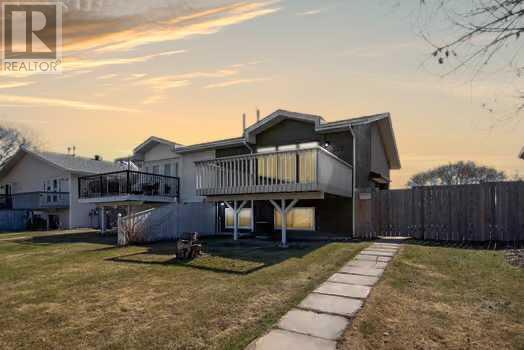Free account required
Unlock the full potential of your property search with a free account! Here's what you'll gain immediate access to:
- Exclusive Access to Every Listing
- Personalized Search Experience
- Favorite Properties at Your Fingertips
- Stay Ahead with Email Alerts
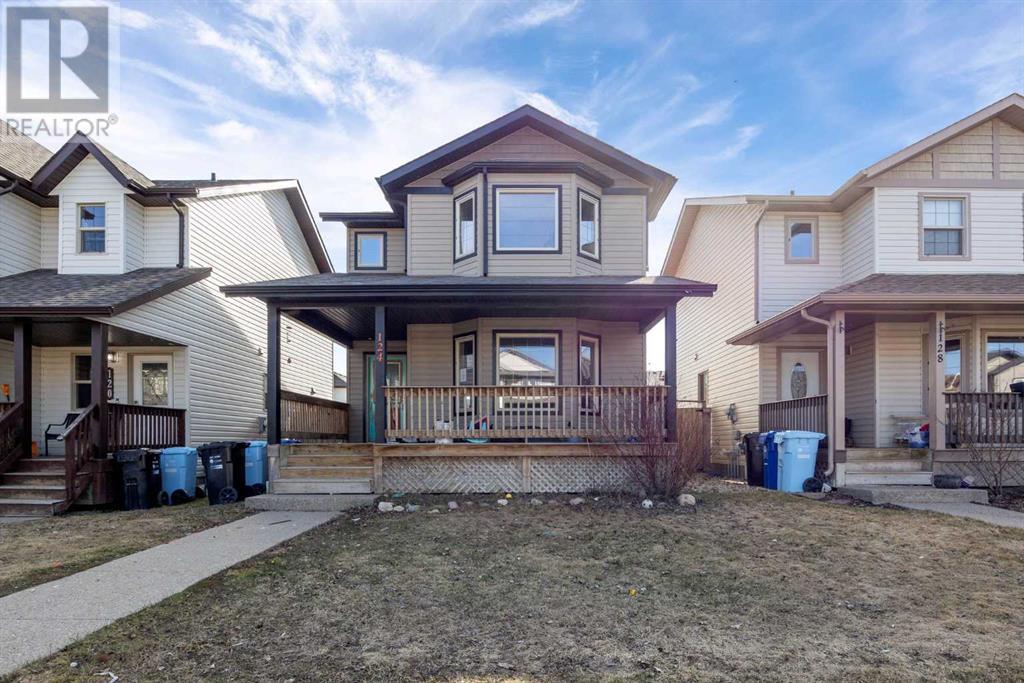



$370,000
124 Huckleberry Street
Fort McMurray, Alberta, Alberta, T9K0T2
MLS® Number: A2216928
Property description
Welcome to 124 Huckleberry Street! This single-family home near schools, parks, and walking trails features 4 bedrooms and 2.5 bathrooms. This home is priced low as it's a HANDYMAN SPECIAL requiring some updates. As you step on the front veranda and into the home, you will find a bright and large living room with hardwood floor. At the back of the home is the dining room and kitchen featuring a pantry, an island and a door to access the back deck. Also on the main floor is a 2-piece bathroom with laundry. On the second floor is the primary bedroom with 4-piece ensuite, 2 good size bedrooms and a 4-piece bathroom. In the basement, you will find a large bedroom and a huge unfinished space to make your own. The backyard has a deck and a large 17’x15’ shed for extra storage space. If you're looking for a flip project that you can design to your taste, then this is the property for you. Book your appointment today!
Building information
Type
*****
Appliances
*****
Basement Development
*****
Basement Type
*****
Constructed Date
*****
Construction Style Attachment
*****
Cooling Type
*****
Exterior Finish
*****
Flooring Type
*****
Foundation Type
*****
Half Bath Total
*****
Heating Type
*****
Size Interior
*****
Stories Total
*****
Total Finished Area
*****
Land information
Amenities
*****
Fence Type
*****
Size Depth
*****
Size Frontage
*****
Size Irregular
*****
Size Total
*****
Rooms
Upper Level
Primary Bedroom
*****
Bedroom
*****
Bedroom
*****
4pc Bathroom
*****
4pc Bathroom
*****
Main level
Living room
*****
Kitchen
*****
Dining room
*****
2pc Bathroom
*****
Basement
Other
*****
Bedroom
*****
Upper Level
Primary Bedroom
*****
Bedroom
*****
Bedroom
*****
4pc Bathroom
*****
4pc Bathroom
*****
Main level
Living room
*****
Kitchen
*****
Dining room
*****
2pc Bathroom
*****
Basement
Other
*****
Bedroom
*****
Upper Level
Primary Bedroom
*****
Bedroom
*****
Bedroom
*****
4pc Bathroom
*****
4pc Bathroom
*****
Main level
Living room
*****
Kitchen
*****
Dining room
*****
2pc Bathroom
*****
Basement
Other
*****
Bedroom
*****
Upper Level
Primary Bedroom
*****
Bedroom
*****
Bedroom
*****
4pc Bathroom
*****
4pc Bathroom
*****
Main level
Living room
*****
Kitchen
*****
Dining room
*****
2pc Bathroom
*****
Basement
Other
*****
Bedroom
*****
Courtesy of KIC Realty
Book a Showing for this property
Please note that filling out this form you'll be registered and your phone number without the +1 part will be used as a password.
