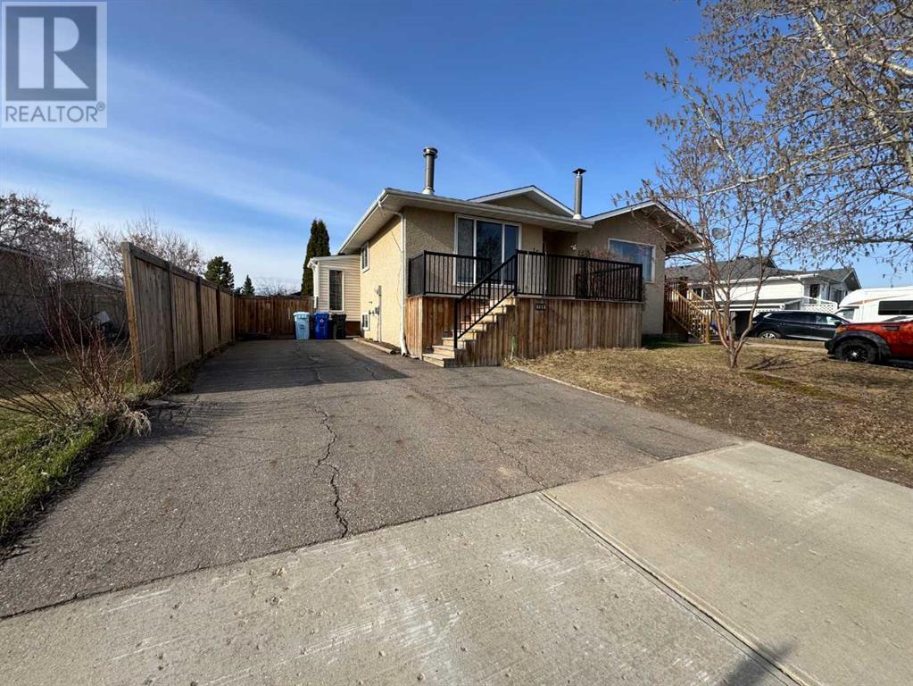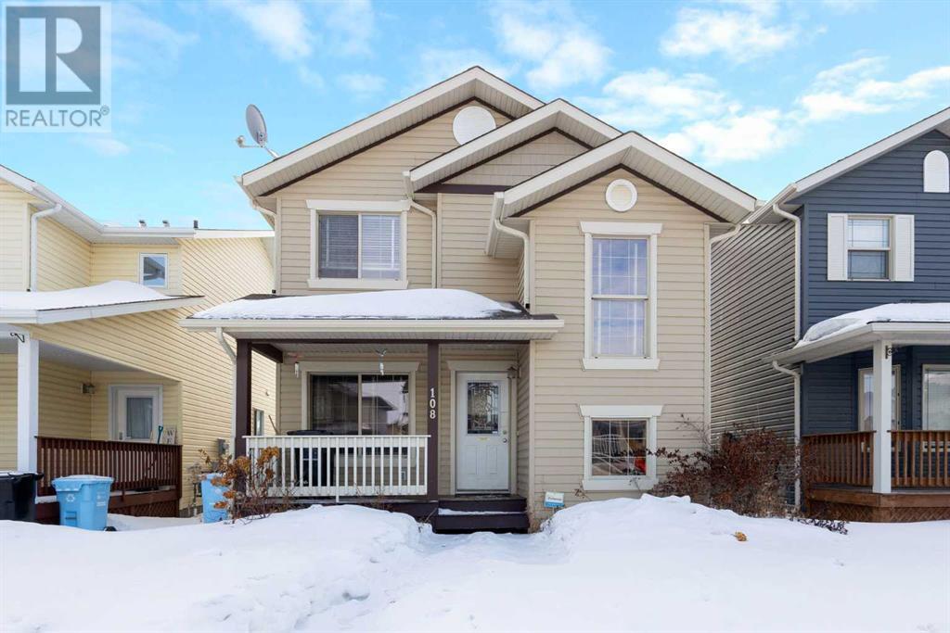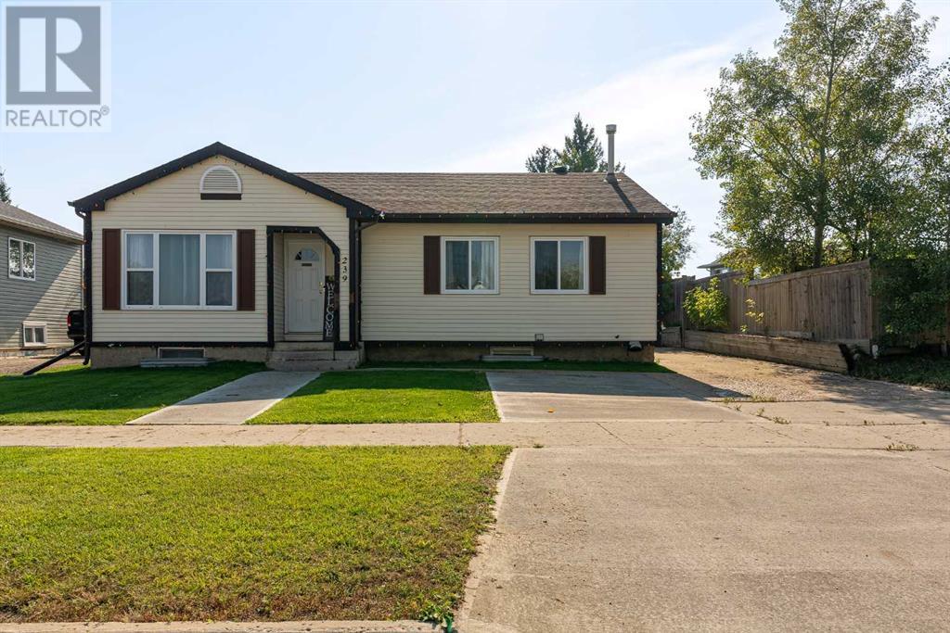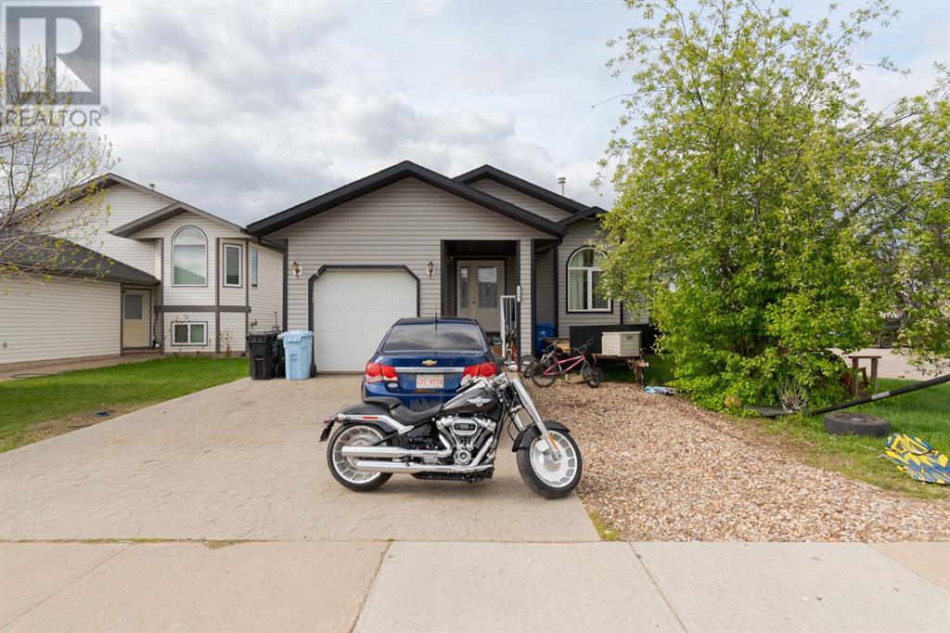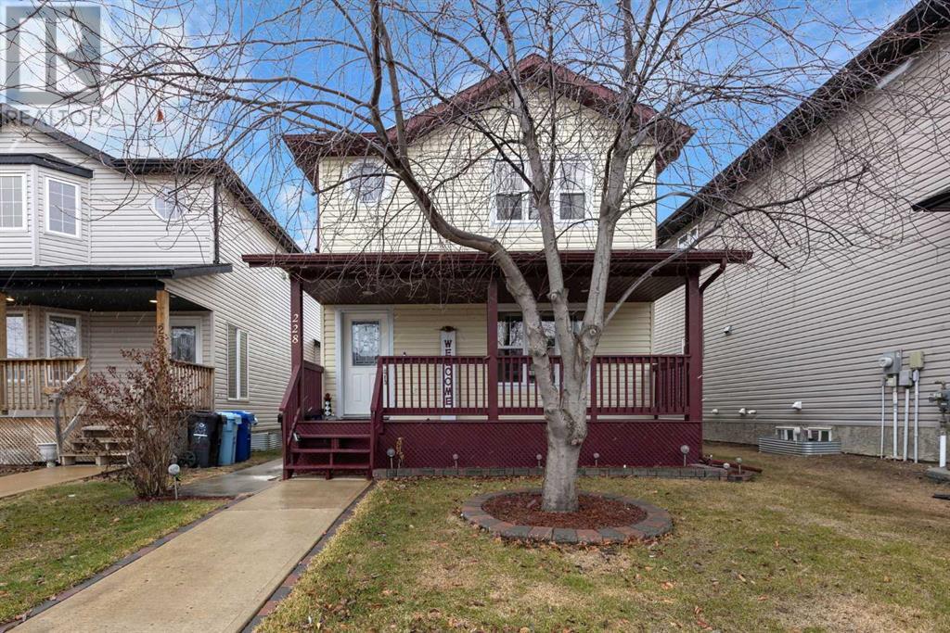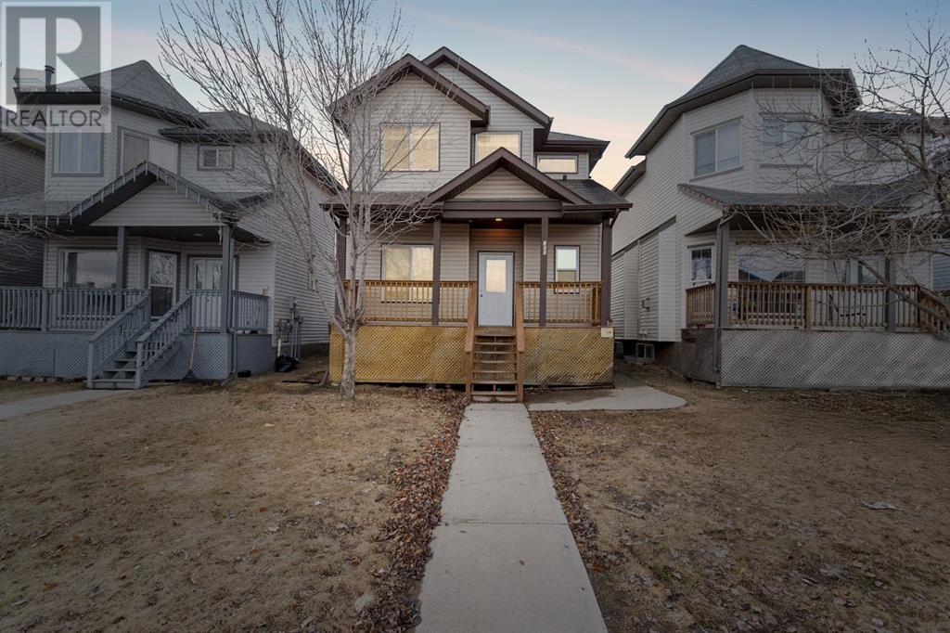Free account required
Unlock the full potential of your property search with a free account! Here's what you'll gain immediate access to:
- Exclusive Access to Every Listing
- Personalized Search Experience
- Favorite Properties at Your Fingertips
- Stay Ahead with Email Alerts
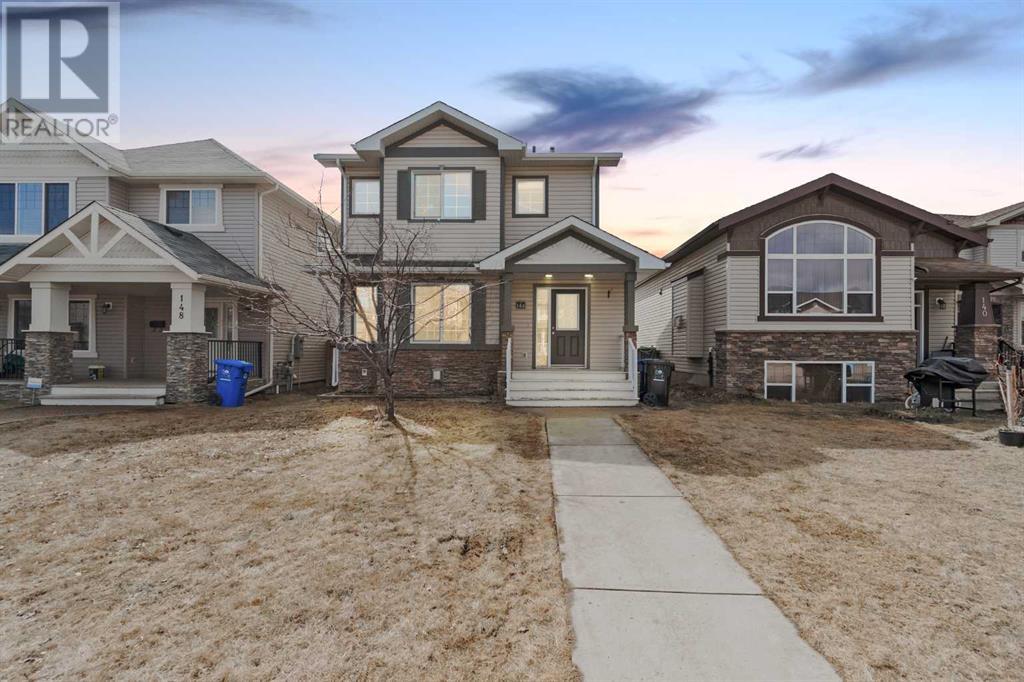
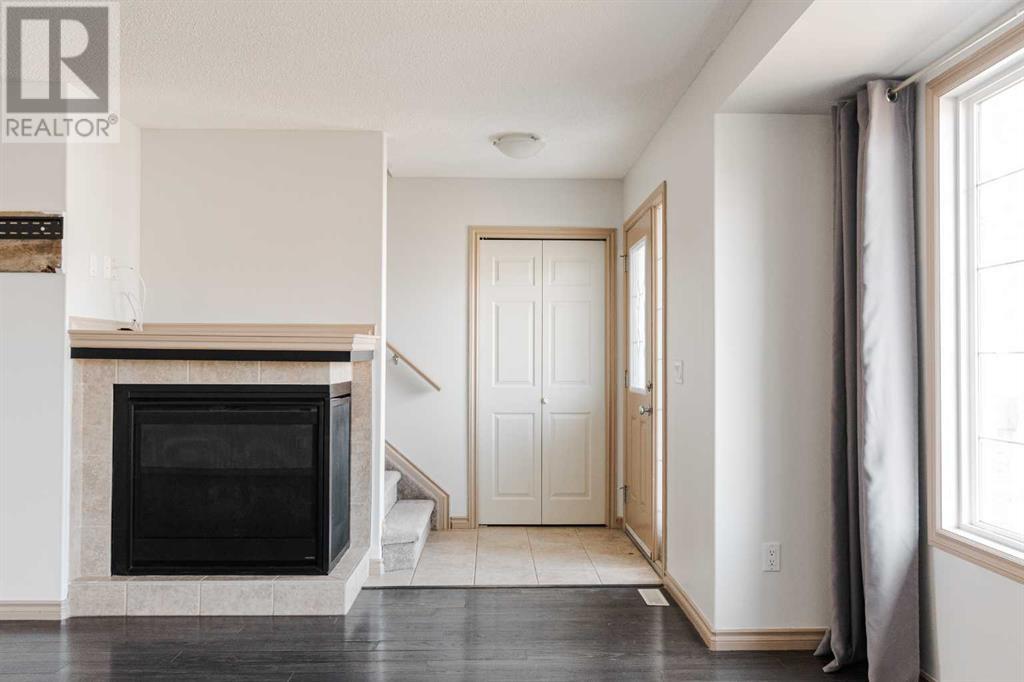
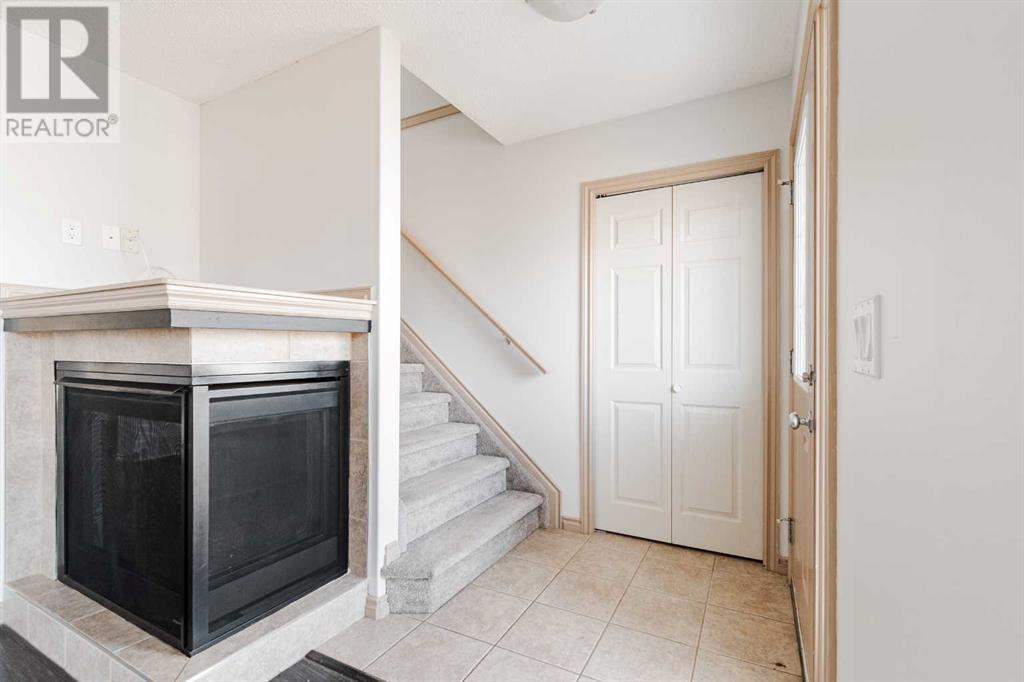
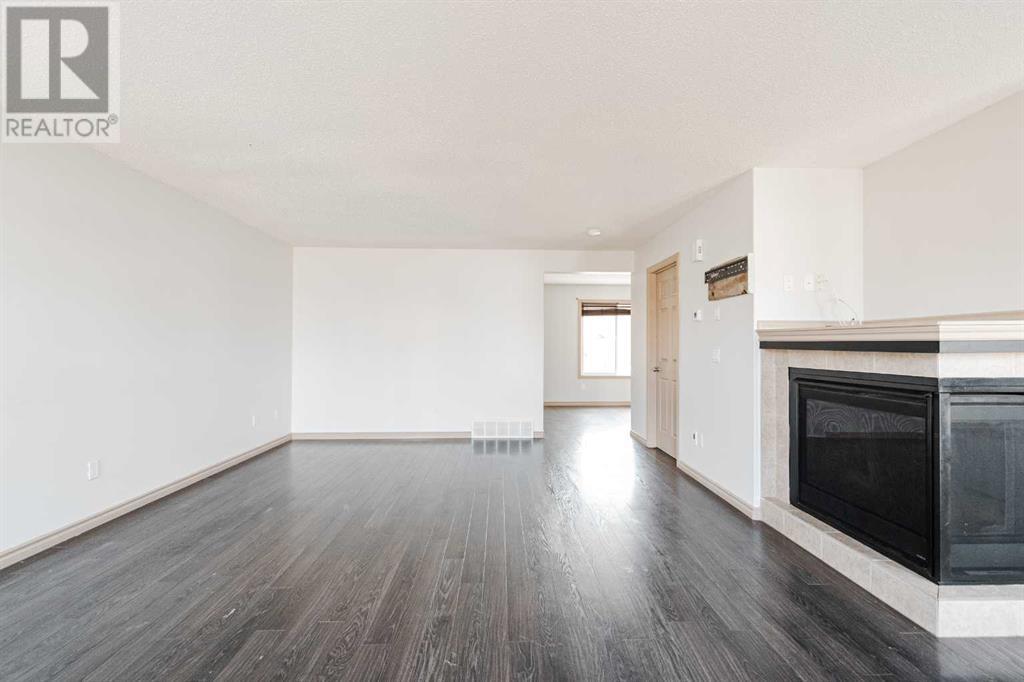
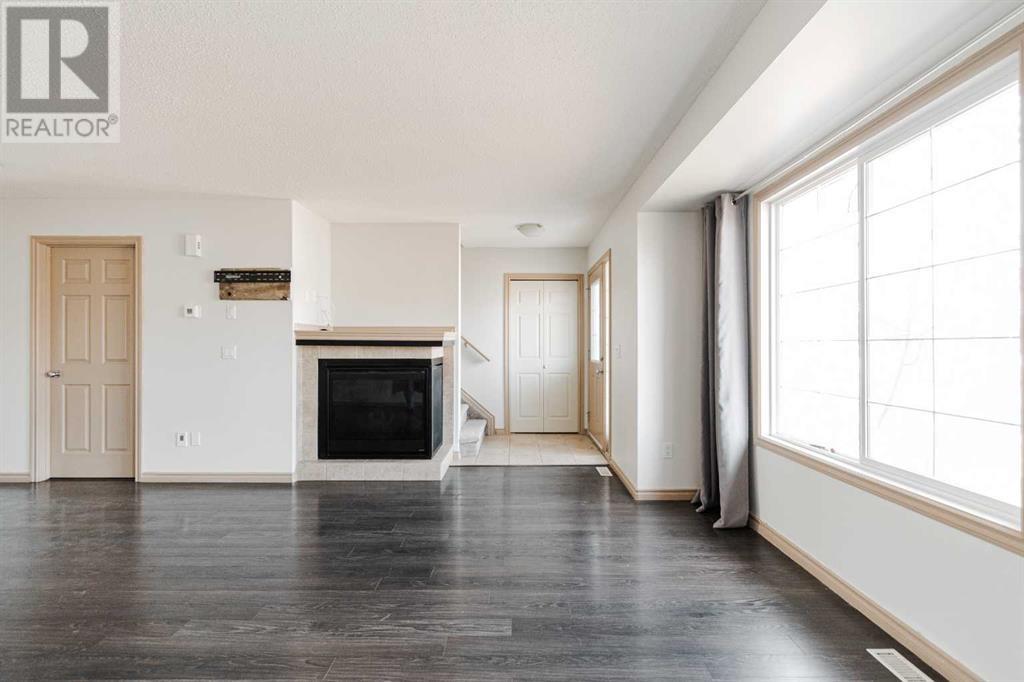
$410,000
144 Grosbeak Way
Fort McMurray, Alberta, Alberta, T9K0L6
MLS® Number: A2214721
Property description
Welcome to 144 Grosbeak Way; Tucked away in a quiet cul-de-sac in the heart of Eagle Ridge, this 4-bedroom, 3.5 bathroom home offers the perfect blend of space, comfort, and location—an excellent option for first-time buyers or those looking to add a rental property to their portfolio. You’re just steps from all the essentials—restaurants, Landmark Cinemas, schools, parks, and transit, while enjoying the peace and privacy that come with cul-de-sac living.Step inside to a bright and welcoming living room filled with natural light and anchored by a cozy gas fireplace. The main floor also features a convenient powder room combined with laundry—perfect for guests and daily convenience.The kitchen is both functional and inviting, with a SS appliances, ample rich espresso cabinetry, a walk-in pantry, moveable island, and a dining area that’s great for everyday meals or entertaining. Upstairs you’ll find three well-sized bedrooms, including a spacious primary with a walk-in closet and private ensuite, plus an additional full 4 piece bathroom. Fresh paint on both the main and upper floors gives the home a fresh bright and airy update and central air conditioning ensures you’ll stay cool and comfortable all summer long.Off the kitchen, a separate entrance leads to a fully developed basement complete with a bedroom, 3-piece bathroom that features an oversized shower and secondary access to the bedroom, kitchenette, and laundry hookups. A large family room completes the basement with a second gas fireplace ideal for hosting extended family, creating a private guest suite, or generating rental income.Outside, enjoy summer days on the two-tiered deck under the pergola, with plenty of space to BBQ, relax, and entertain. There's ample parking and the potential to build your dream garage down the road.Whether you're starting your homeownership journey or looking for a property with flexibility and income potential, this home is ready to impress. Come take a look!
Building information
Type
*****
Appliances
*****
Basement Development
*****
Basement Features
*****
Basement Type
*****
Constructed Date
*****
Construction Style Attachment
*****
Cooling Type
*****
Exterior Finish
*****
Fireplace Present
*****
FireplaceTotal
*****
Flooring Type
*****
Foundation Type
*****
Half Bath Total
*****
Heating Type
*****
Size Interior
*****
Stories Total
*****
Total Finished Area
*****
Land information
Amenities
*****
Fence Type
*****
Size Irregular
*****
Size Total
*****
Rooms
Main level
Living room
*****
Kitchen
*****
Dining room
*****
2pc Bathroom
*****
Basement
Furnace
*****
Recreational, Games room
*****
Bedroom
*****
Other
*****
3pc Bathroom
*****
Second level
Primary Bedroom
*****
Bedroom
*****
Bedroom
*****
4pc Bathroom
*****
4pc Bathroom
*****
Main level
Living room
*****
Kitchen
*****
Dining room
*****
2pc Bathroom
*****
Basement
Furnace
*****
Recreational, Games room
*****
Bedroom
*****
Other
*****
3pc Bathroom
*****
Second level
Primary Bedroom
*****
Bedroom
*****
Bedroom
*****
4pc Bathroom
*****
4pc Bathroom
*****
Main level
Living room
*****
Kitchen
*****
Dining room
*****
2pc Bathroom
*****
Basement
Furnace
*****
Recreational, Games room
*****
Bedroom
*****
Other
*****
3pc Bathroom
*****
Second level
Primary Bedroom
*****
Bedroom
*****
Bedroom
*****
4pc Bathroom
*****
4pc Bathroom
*****
Main level
Living room
*****
Kitchen
*****
Dining room
*****
2pc Bathroom
*****
Basement
Furnace
*****
Recreational, Games room
*****
Bedroom
*****
Other
*****
Courtesy of The Agency North Central Alberta
Book a Showing for this property
Please note that filling out this form you'll be registered and your phone number without the +1 part will be used as a password.

