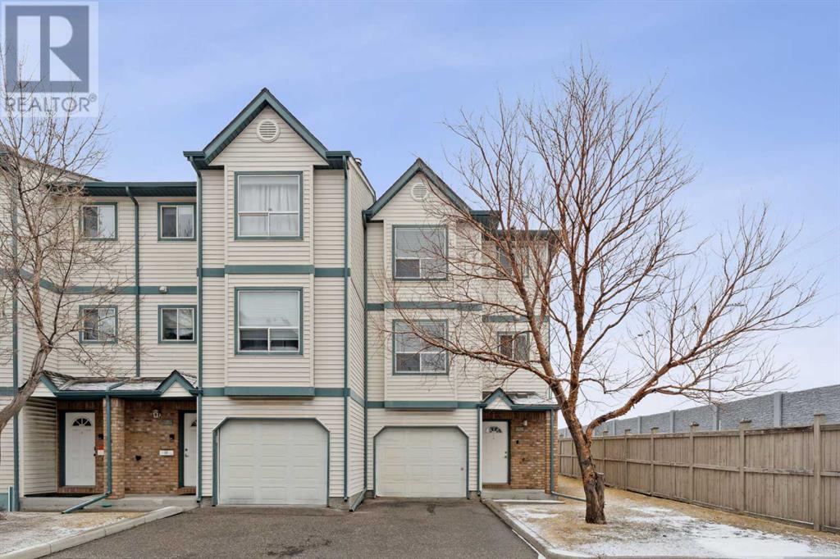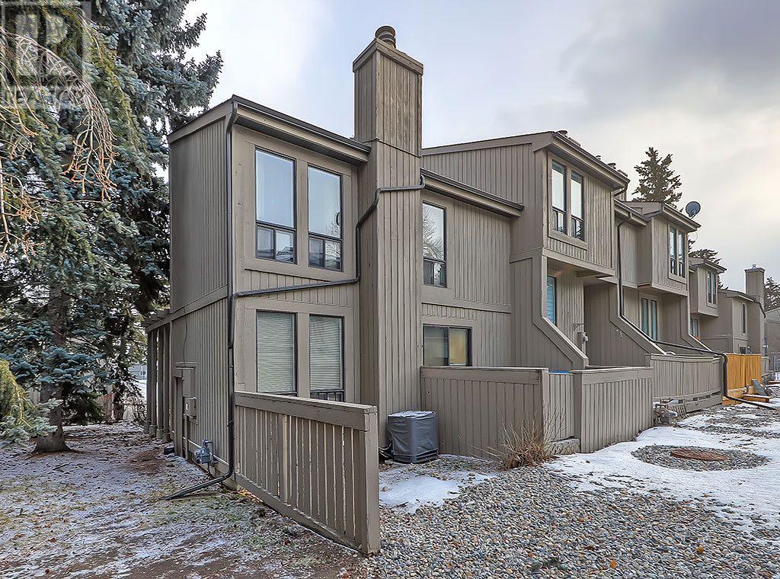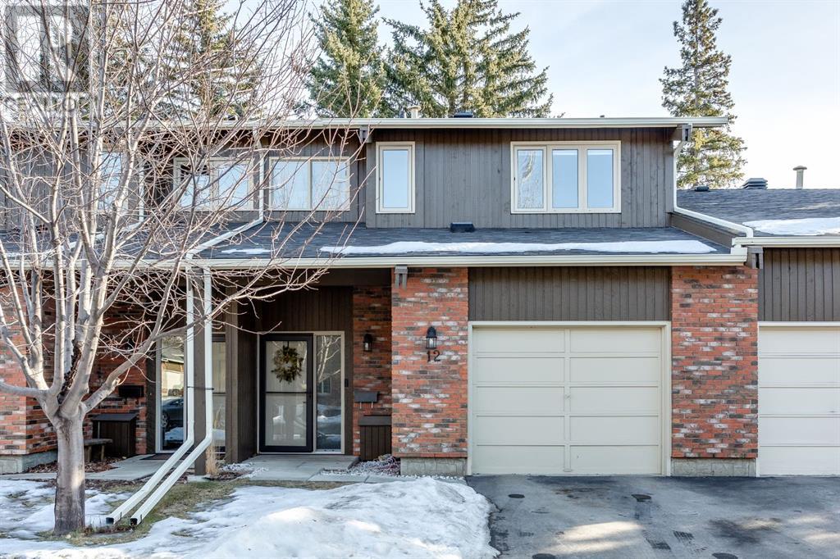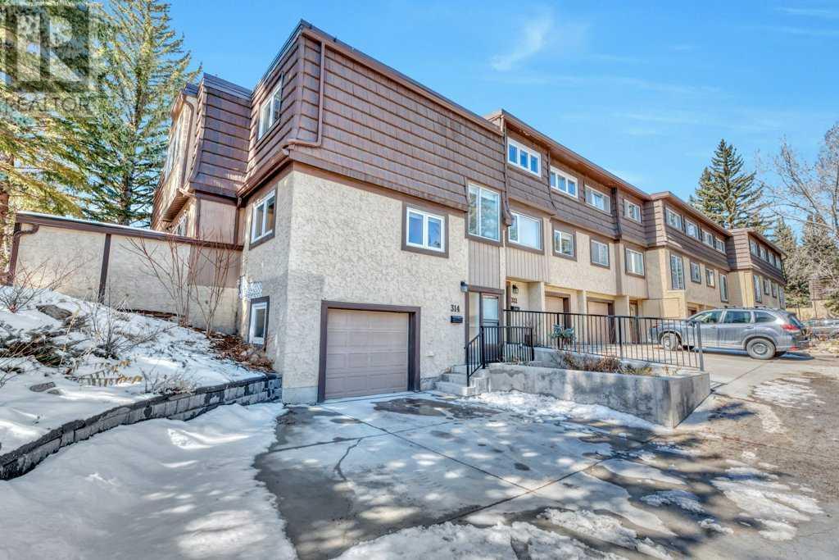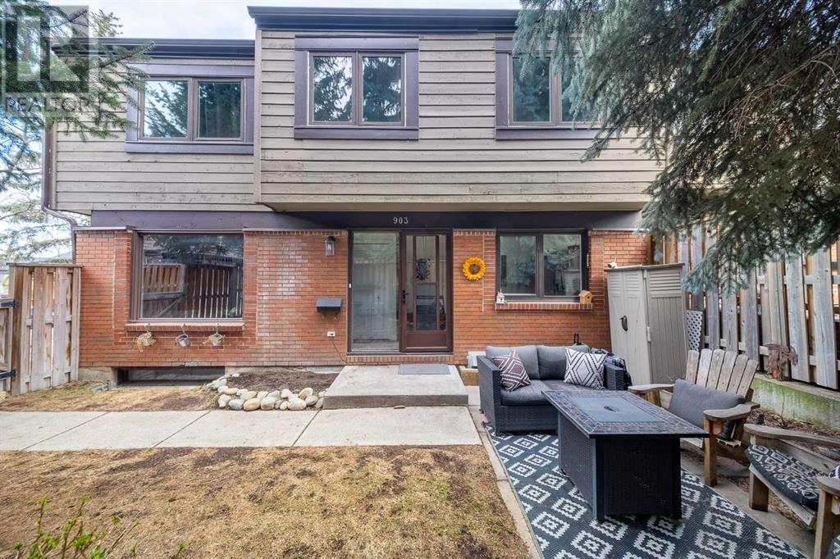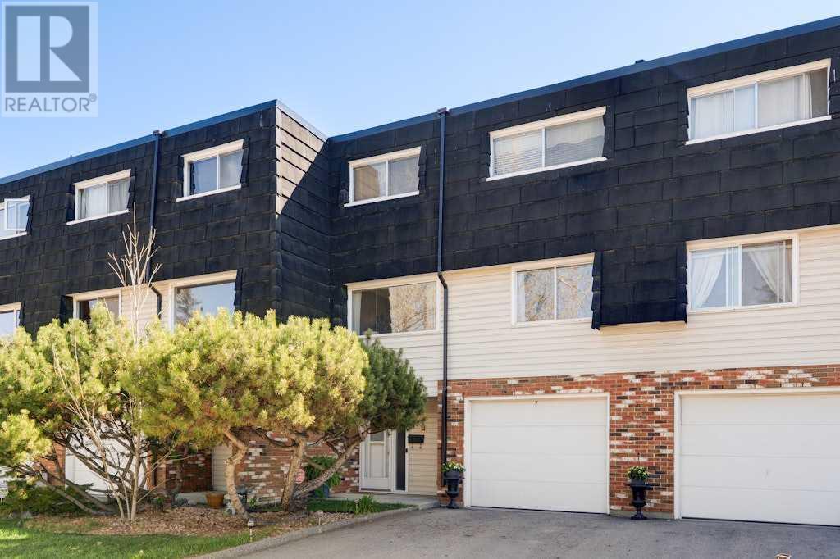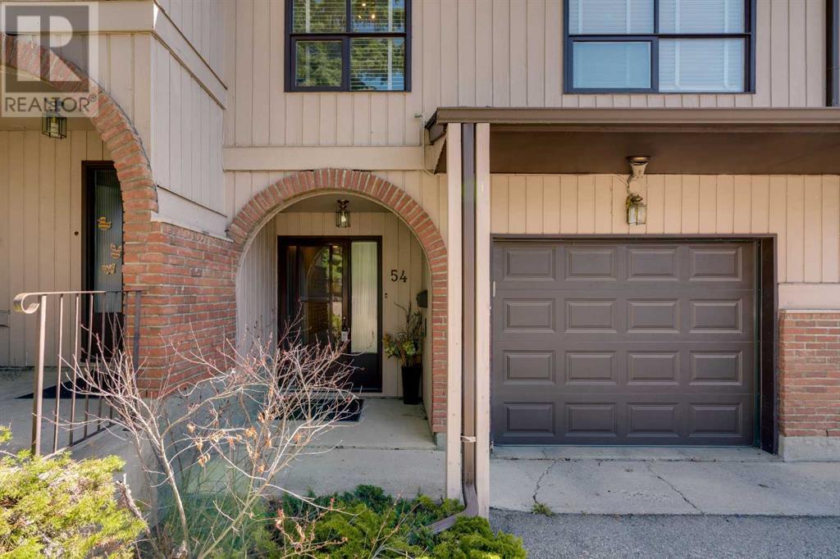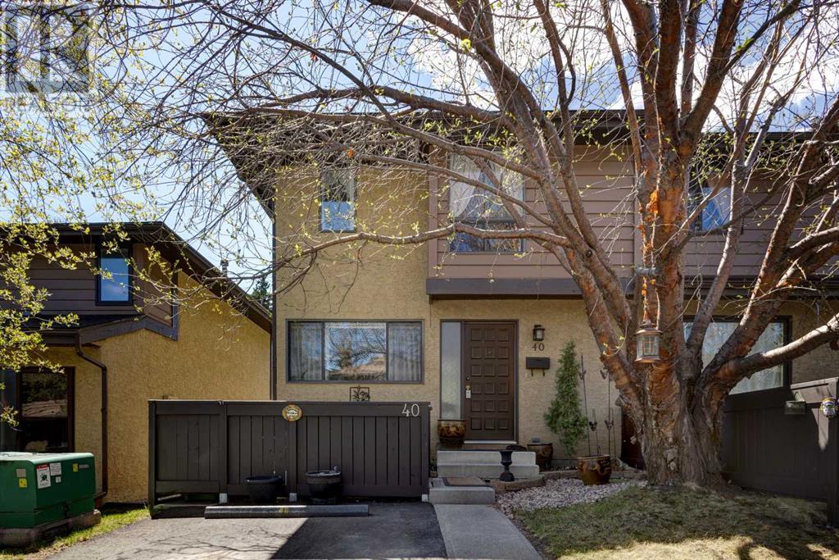Free account required
Unlock the full potential of your property search with a free account! Here's what you'll gain immediate access to:
- Exclusive Access to Every Listing
- Personalized Search Experience
- Favorite Properties at Your Fingertips
- Stay Ahead with Email Alerts
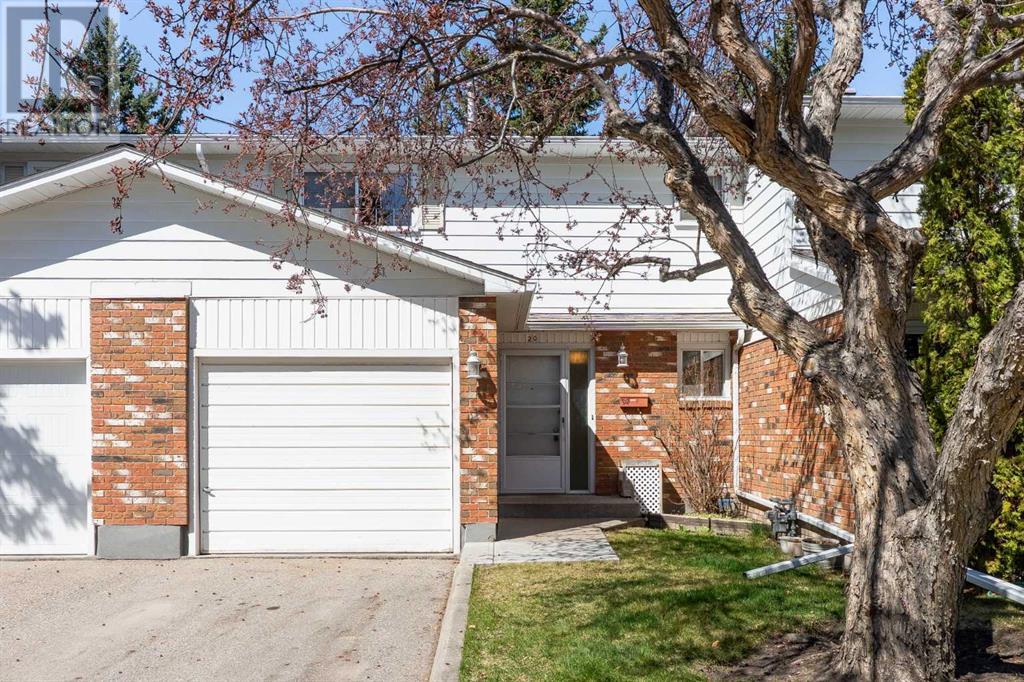

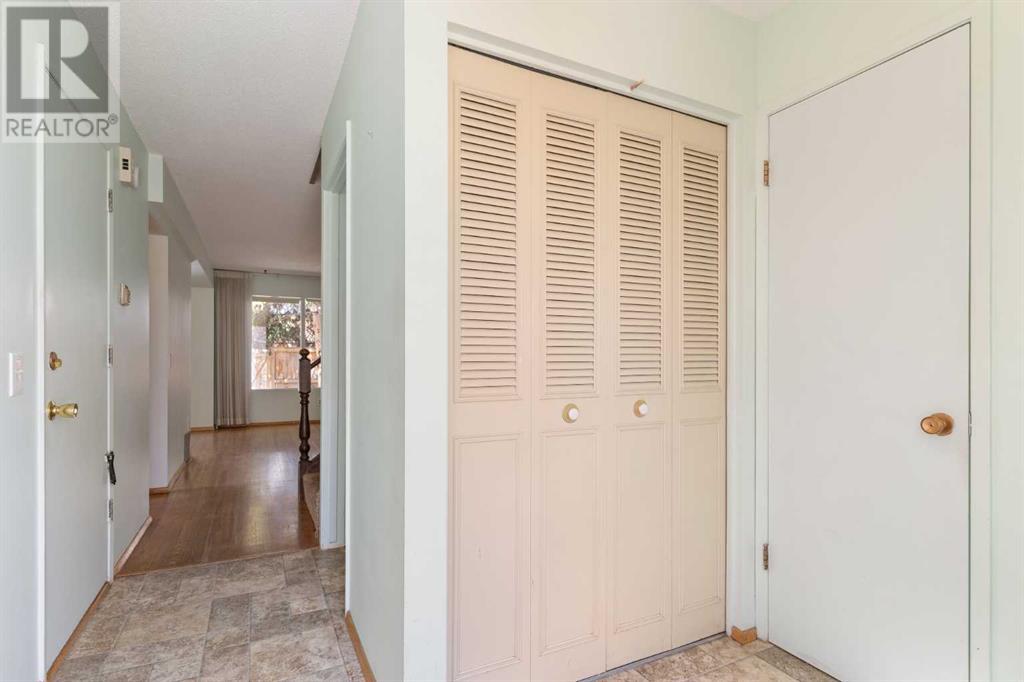


$449,900
20, 2815 Palliser Drive SW
Calgary, Alberta, Alberta, T2V4B2
MLS® Number: A2216912
Property description
Here’s your opportunity to own a spacious 3-bedroom townhome with an attached garage, private west-facing yard, and low condo fees—all in one of Calgary’s most established and family-friendly communities. Set within the quiet, well-managed Oak Hampton Court complex, this home offers a smart, functional layout with plenty of room to grow. Whether you’re a first-time buyer, investor, or looking to settle into a fantastic neighborhood, this property combines immediate comfort with tremendous potential to personalize and add value over time.The main level includes a generous front entry, powder room, and rare direct access to the garage. The west-facing living room overlooks the fully fenced, low-maintenance backyard—sheltered by mature trees for a private, outdoor retreat. The kitchen features ample counter and cabinet space and opens into a dining area with direct access to the yard—ideal for everyday living and entertaining.Upstairs, you’ll find three well-sized bedrooms with beautifully preserved hardwood floors. A bright and functional 4-piece bath completes the upper level. The partially finished basement adds versatility, perfect for a home office, rec room, or creative space, with plenty of storage.Oakridge is cherished for its mature landscape, extensive pathway system, and access to nature. You’re minutes from Glenmore Reservoir, Southland Leisure Centre, Costco, grocery stores, top-rated schools, and the Ring Road for easy commuting.Townhomes offering this blend of space, value, and location are a rare find—don’t miss your chance.
Building information
Type
*****
Appliances
*****
Basement Development
*****
Basement Type
*****
Constructed Date
*****
Construction Material
*****
Construction Style Attachment
*****
Cooling Type
*****
Exterior Finish
*****
Flooring Type
*****
Foundation Type
*****
Half Bath Total
*****
Heating Type
*****
Size Interior
*****
Stories Total
*****
Total Finished Area
*****
Land information
Amenities
*****
Fence Type
*****
Size Total
*****
Rooms
Main level
Living room
*****
Kitchen
*****
Dining room
*****
2pc Bathroom
*****
Basement
Recreational, Games room
*****
Second level
Hall
*****
Primary Bedroom
*****
Bedroom
*****
Bedroom
*****
4pc Bathroom
*****
Main level
Living room
*****
Kitchen
*****
Dining room
*****
2pc Bathroom
*****
Basement
Recreational, Games room
*****
Second level
Hall
*****
Primary Bedroom
*****
Bedroom
*****
Bedroom
*****
4pc Bathroom
*****
Main level
Living room
*****
Kitchen
*****
Dining room
*****
2pc Bathroom
*****
Basement
Recreational, Games room
*****
Second level
Hall
*****
Primary Bedroom
*****
Bedroom
*****
Bedroom
*****
4pc Bathroom
*****
Main level
Living room
*****
Kitchen
*****
Dining room
*****
2pc Bathroom
*****
Basement
Recreational, Games room
*****
Second level
Hall
*****
Primary Bedroom
*****
Bedroom
*****
Bedroom
*****
4pc Bathroom
*****
Main level
Living room
*****
Kitchen
*****
Dining room
*****
2pc Bathroom
*****
Basement
Recreational, Games room
*****
Second level
Hall
*****
Primary Bedroom
*****
Bedroom
*****
Bedroom
*****
4pc Bathroom
*****
Courtesy of Royal LePage Mission Real Estate
Book a Showing for this property
Please note that filling out this form you'll be registered and your phone number without the +1 part will be used as a password.
