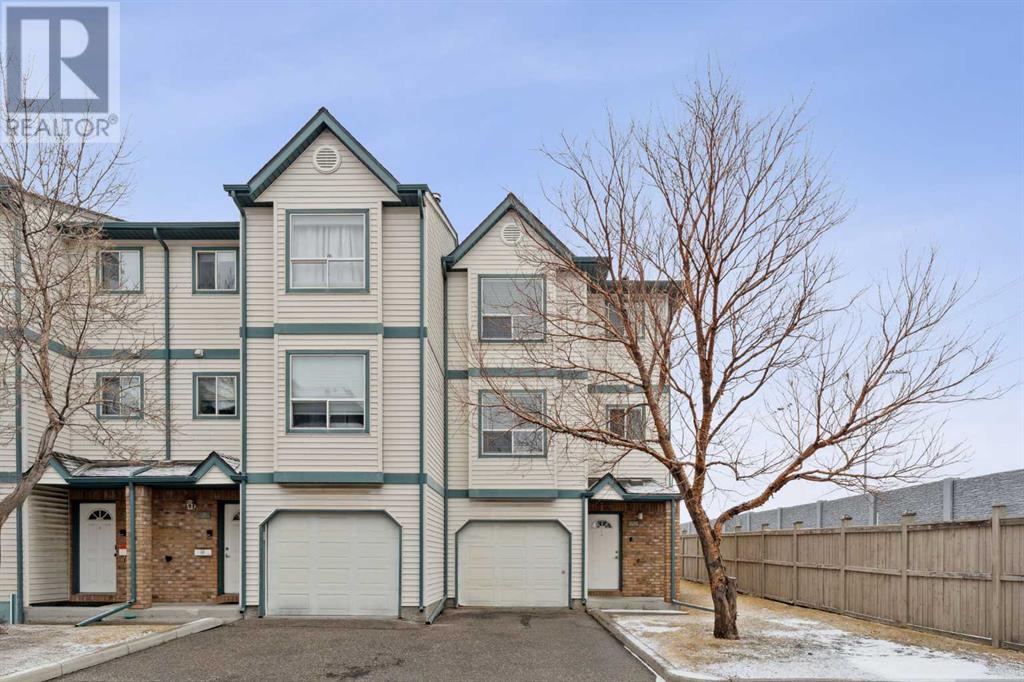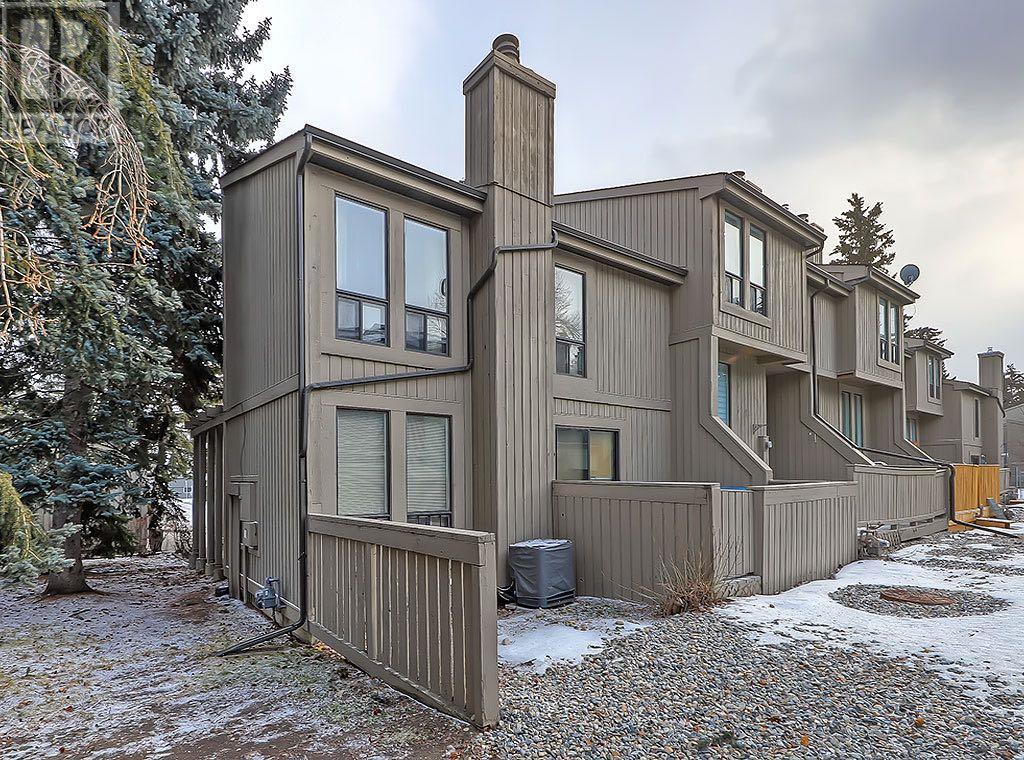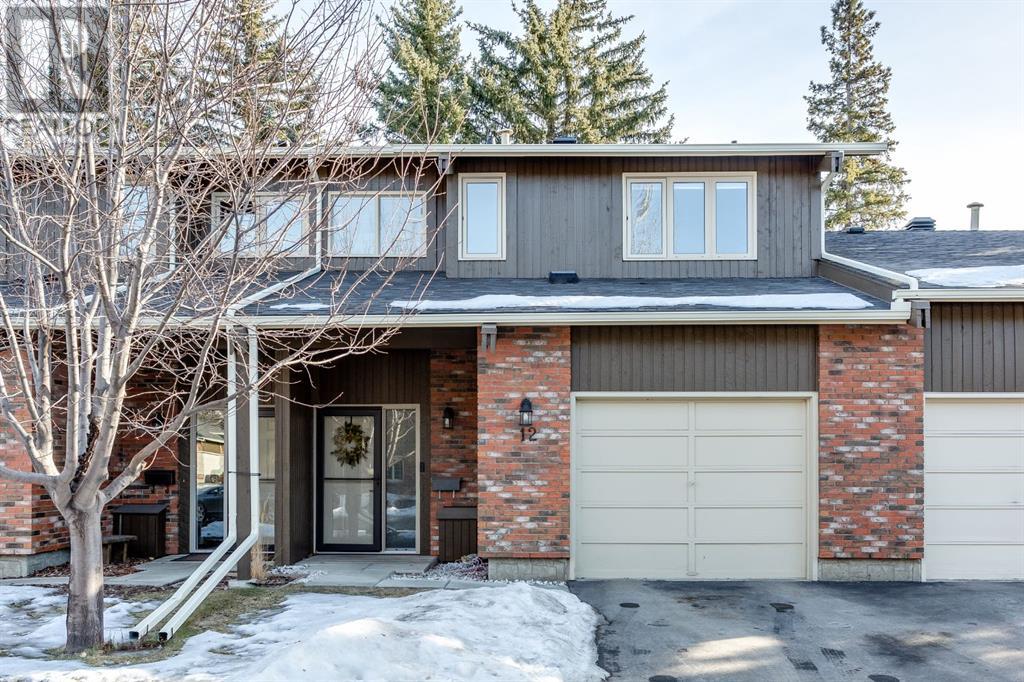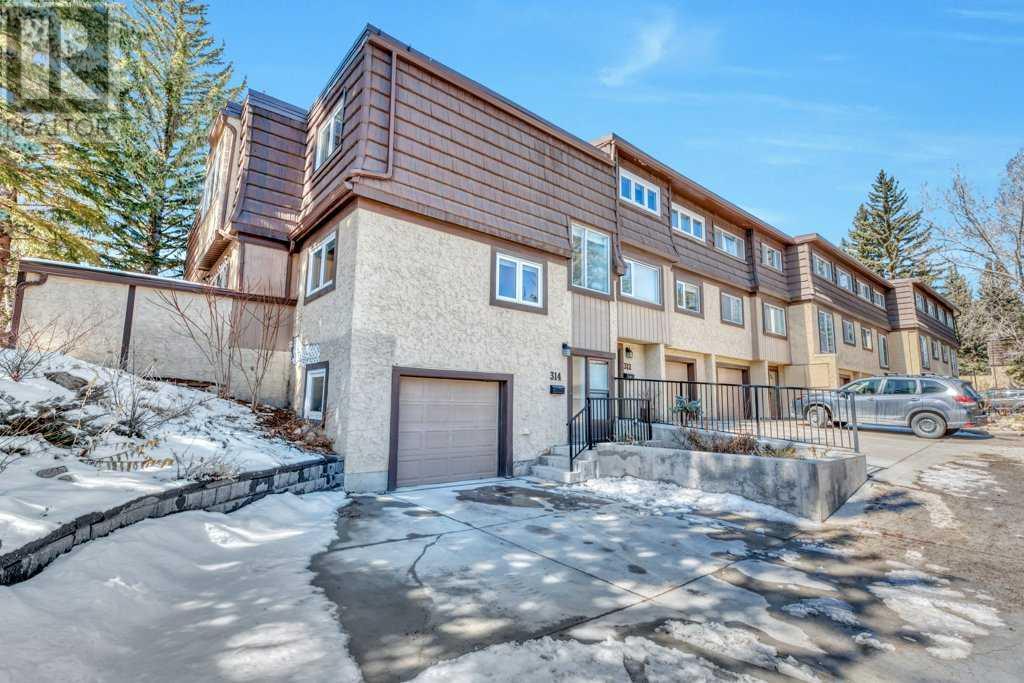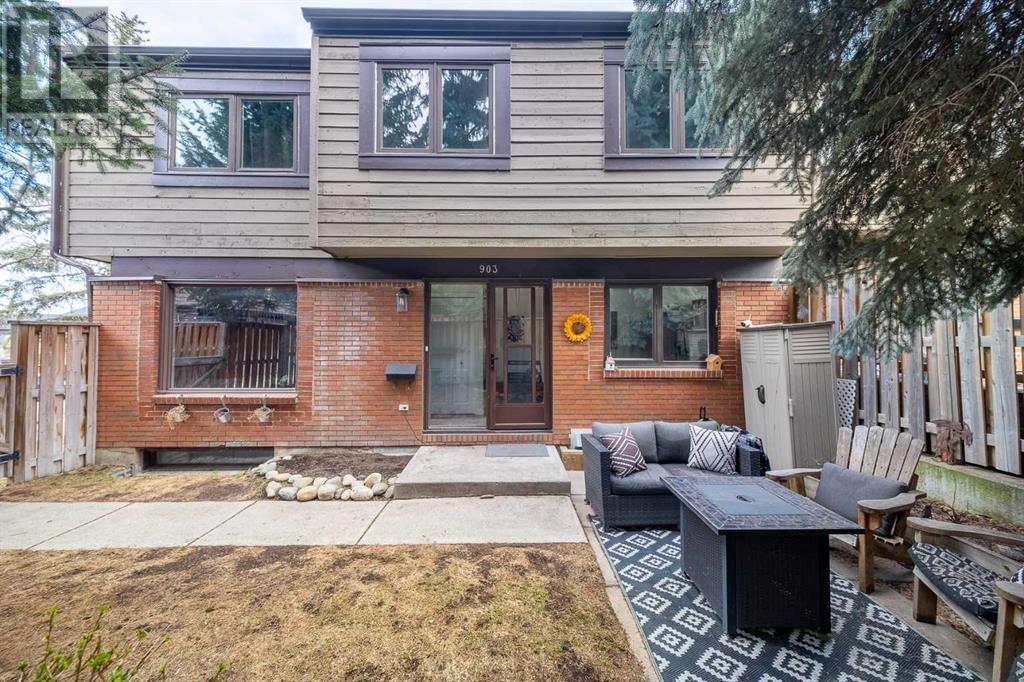Free account required
Unlock the full potential of your property search with a free account! Here's what you'll gain immediate access to:
- Exclusive Access to Every Listing
- Personalized Search Experience
- Favorite Properties at Your Fingertips
- Stay Ahead with Email Alerts
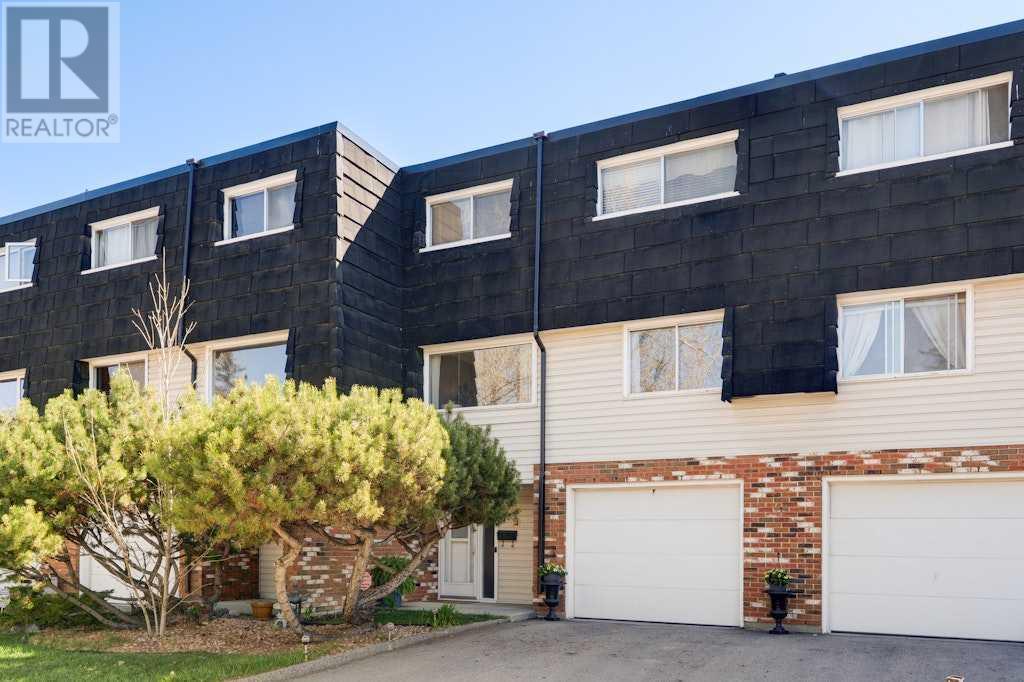

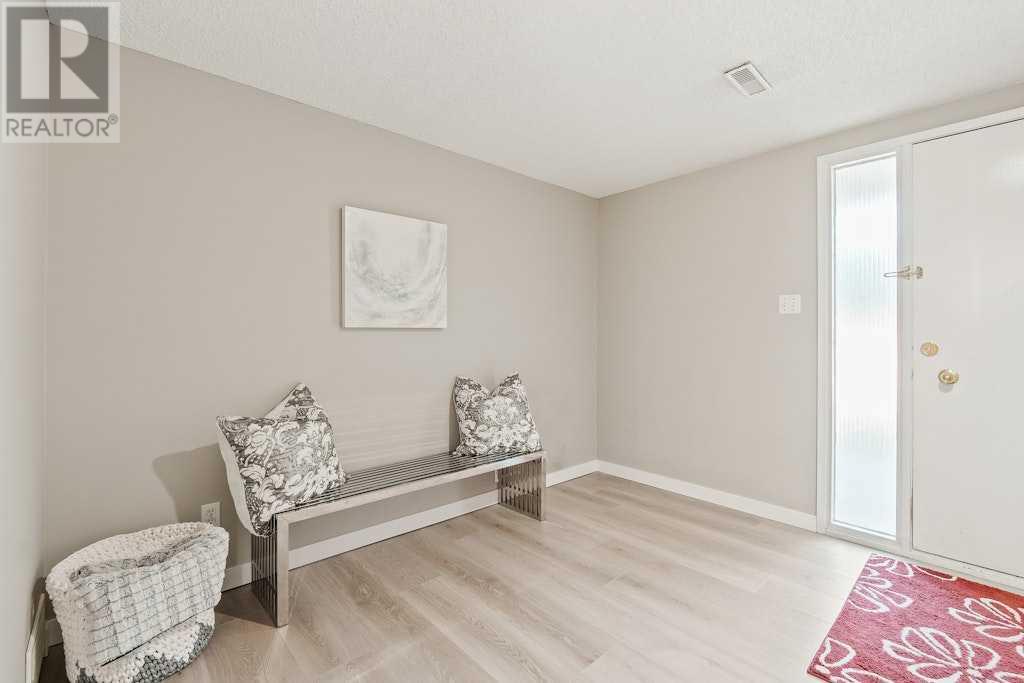
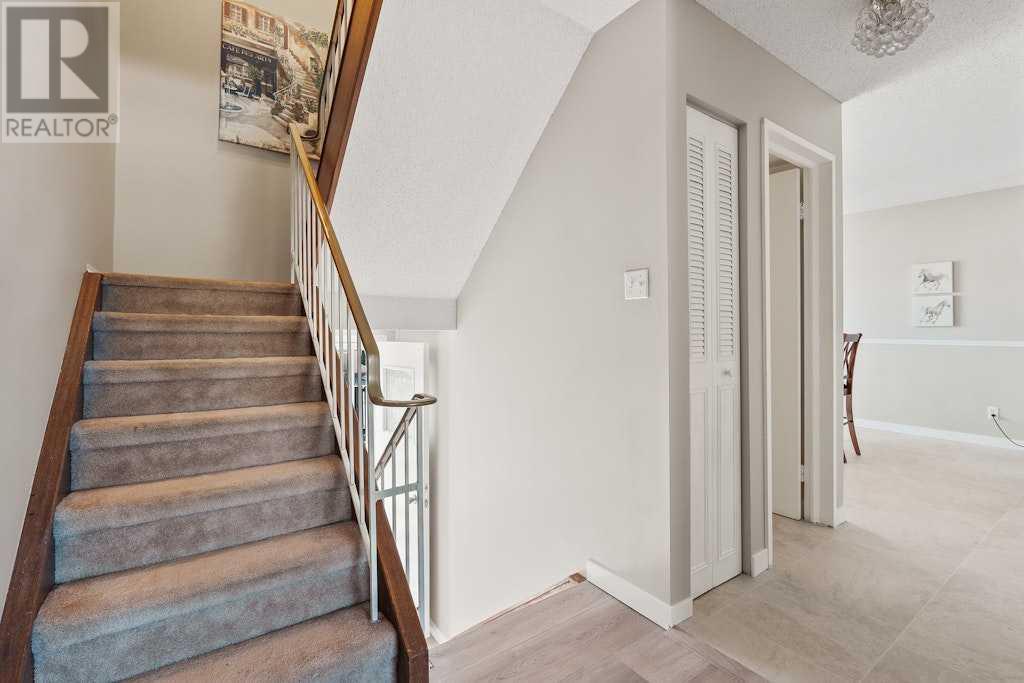

$439,900
10714 Braeside Drive SW
Calgary, Alberta, Alberta, T2W1C1
MLS® Number: A2217054
Property description
Beautifully updated and move-in ready, this 3-level split in the desirable community of Braeside offers a perfect blend of style and functionality. The main floor has been fully renovated and features new luxury vinyl plank flooring that extends throughout for a seamless and modern look. The refreshed kitchen boasts custom cabinetry by Superior Cabinets, quartz countertops, a classic subway tile backsplash, and pristine white appliances. The spacious main living area provides ample room for both formal entertaining and casual gatherings. Upstairs, you’ll find a full bathroom and three generously sized bedrooms, each with excellent closet space. Outside, find a attached single garage + a parking pad behind, a total of 4 parking stalls available! Located in Calgary’s southwest, Braeside is a well-established neighbourhood known for its mature trees, parks, and proximity to Fish Creek Park and the Glenmore Reservoir. Families will appreciate nearby schools and an active community association that hosts year-round events. This is an exceptional opportunity to own a stylish home in a vibrant, amenity-rich location.
Building information
Type
*****
Appliances
*****
Architectural Style
*****
Basement Type
*****
Constructed Date
*****
Construction Material
*****
Construction Style Attachment
*****
Cooling Type
*****
Exterior Finish
*****
Flooring Type
*****
Foundation Type
*****
Half Bath Total
*****
Heating Type
*****
Size Interior
*****
Total Finished Area
*****
Land information
Amenities
*****
Fence Type
*****
Size Irregular
*****
Size Total
*****
Rooms
Upper Level
4pc Bathroom
*****
Bedroom
*****
Bedroom
*****
Primary Bedroom
*****
2pc Bathroom
*****
Living room
*****
Kitchen
*****
Dining room
*****
Main level
Foyer
*****
Courtesy of Century 21 Bamber Realty LTD.
Book a Showing for this property
Please note that filling out this form you'll be registered and your phone number without the +1 part will be used as a password.
