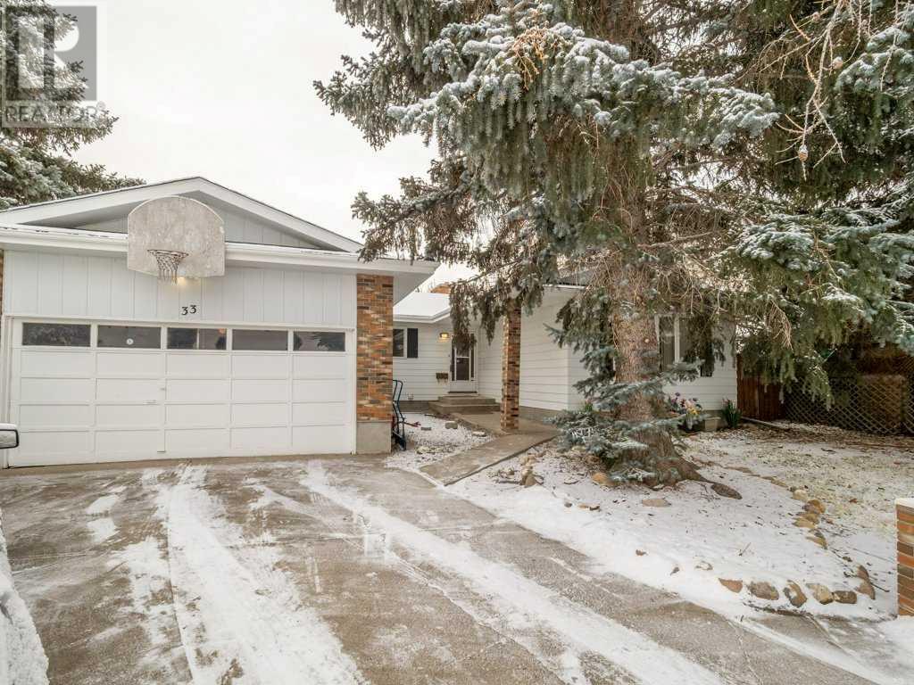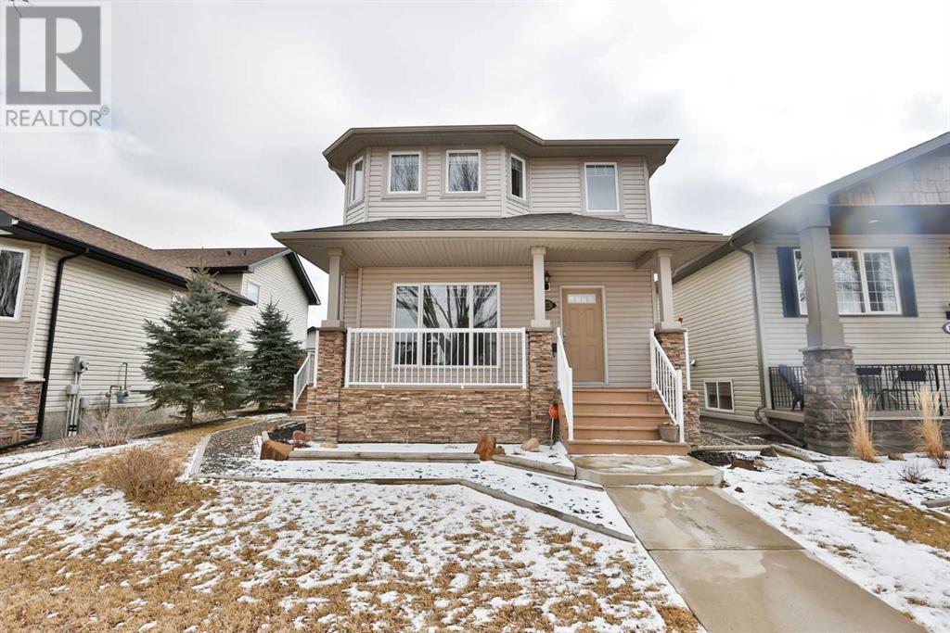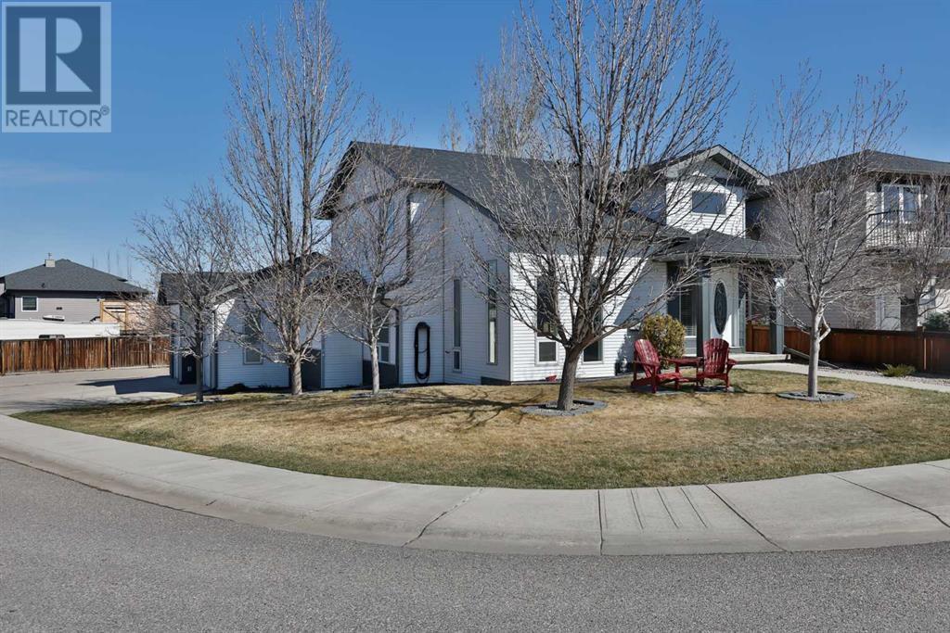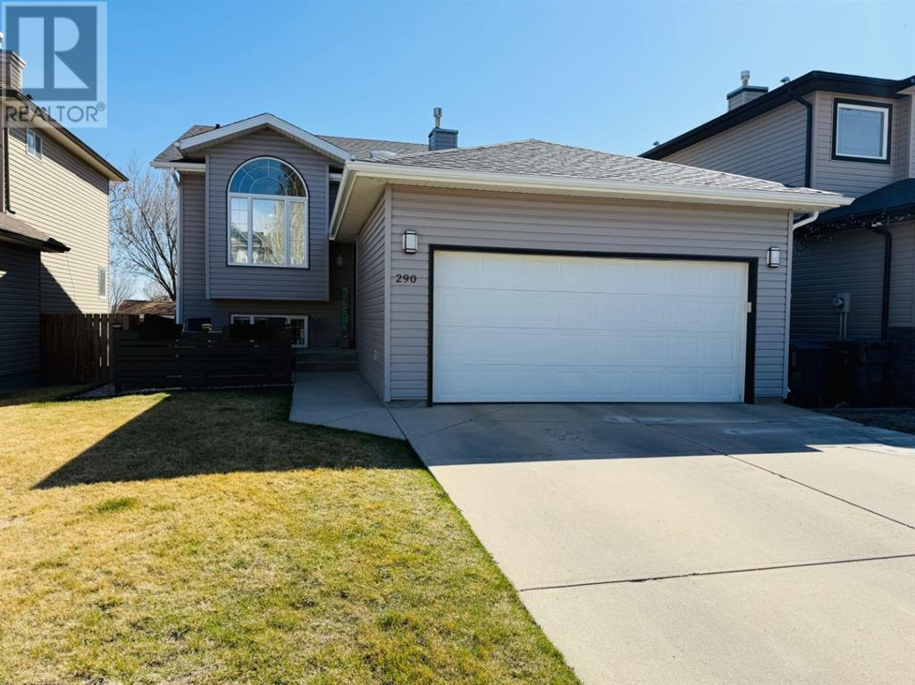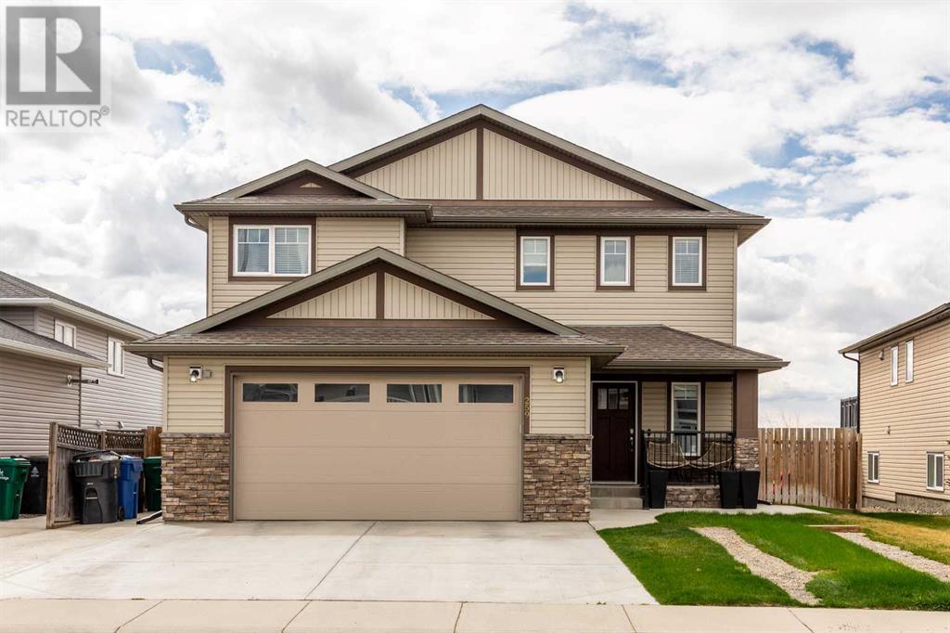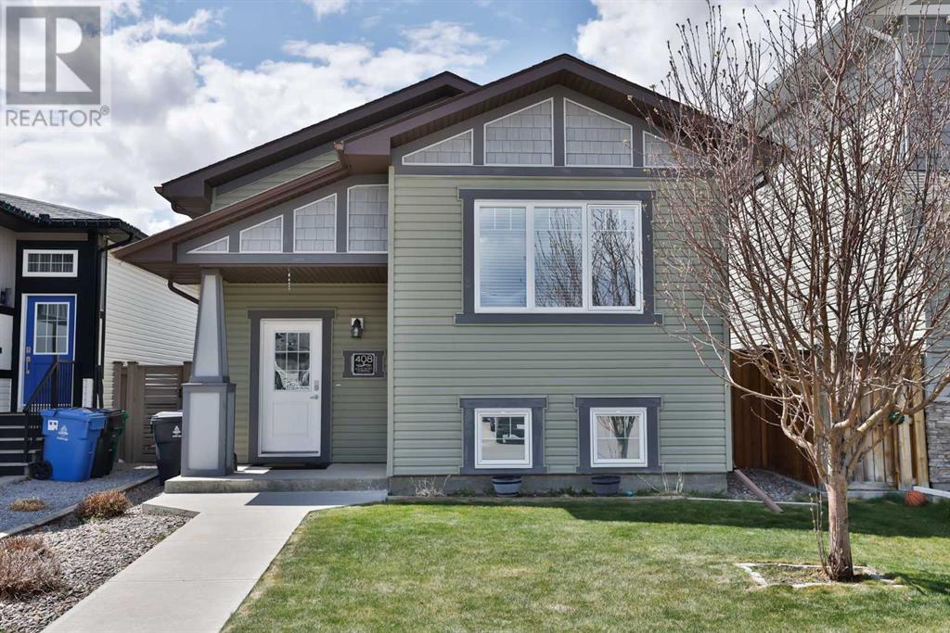Free account required
Unlock the full potential of your property search with a free account! Here's what you'll gain immediate access to:
- Exclusive Access to Every Listing
- Personalized Search Experience
- Favorite Properties at Your Fingertips
- Stay Ahead with Email Alerts
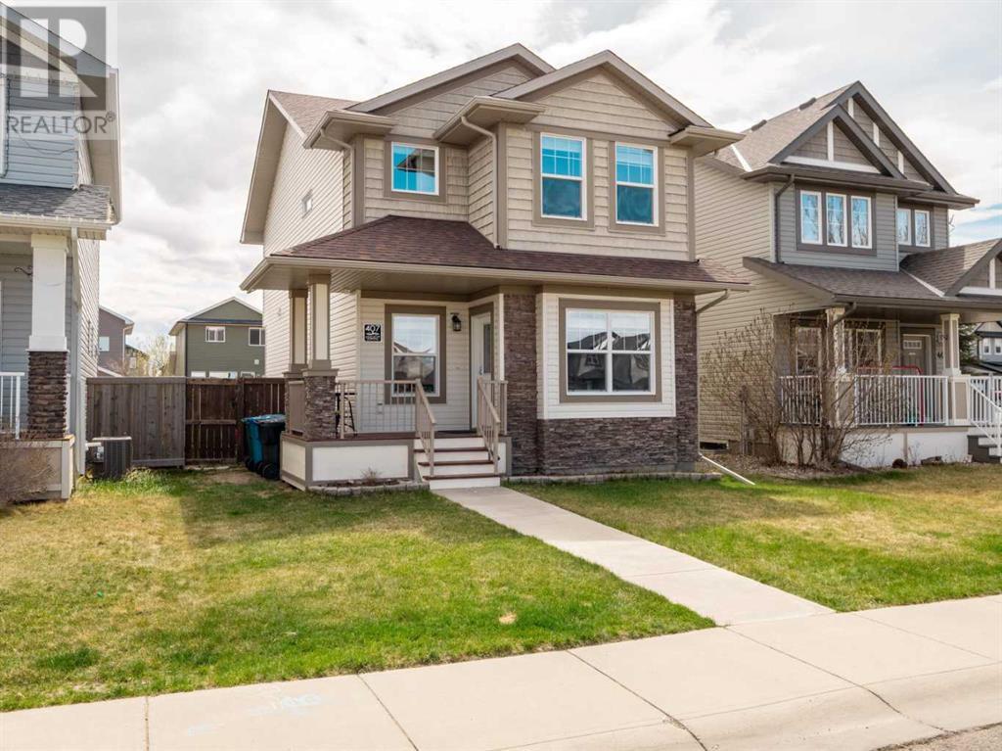
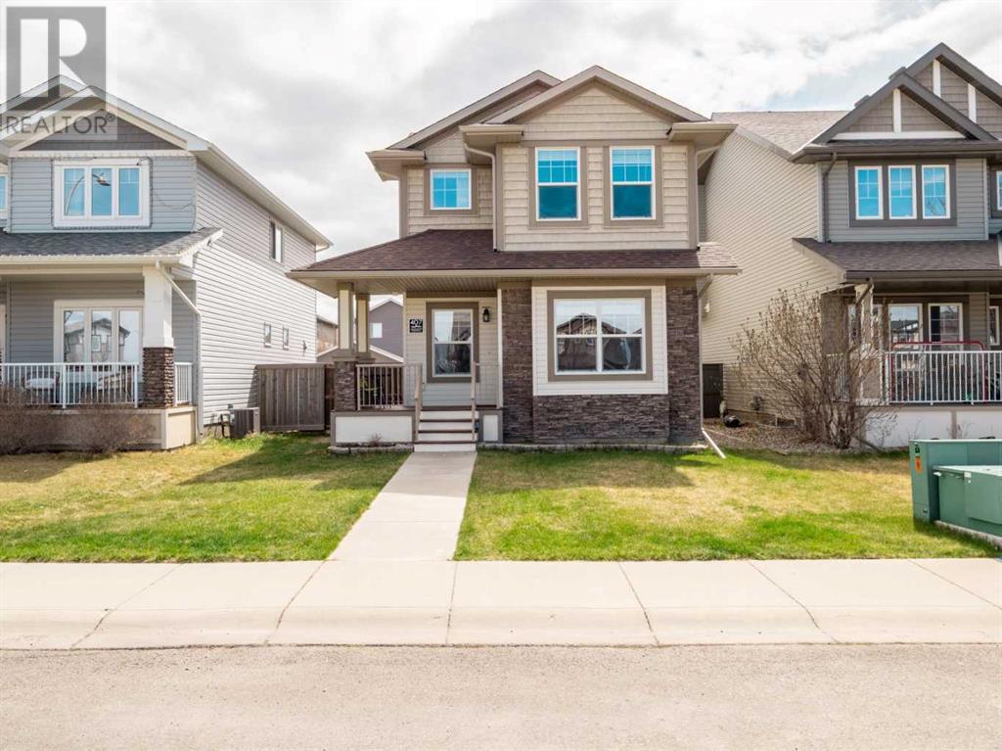
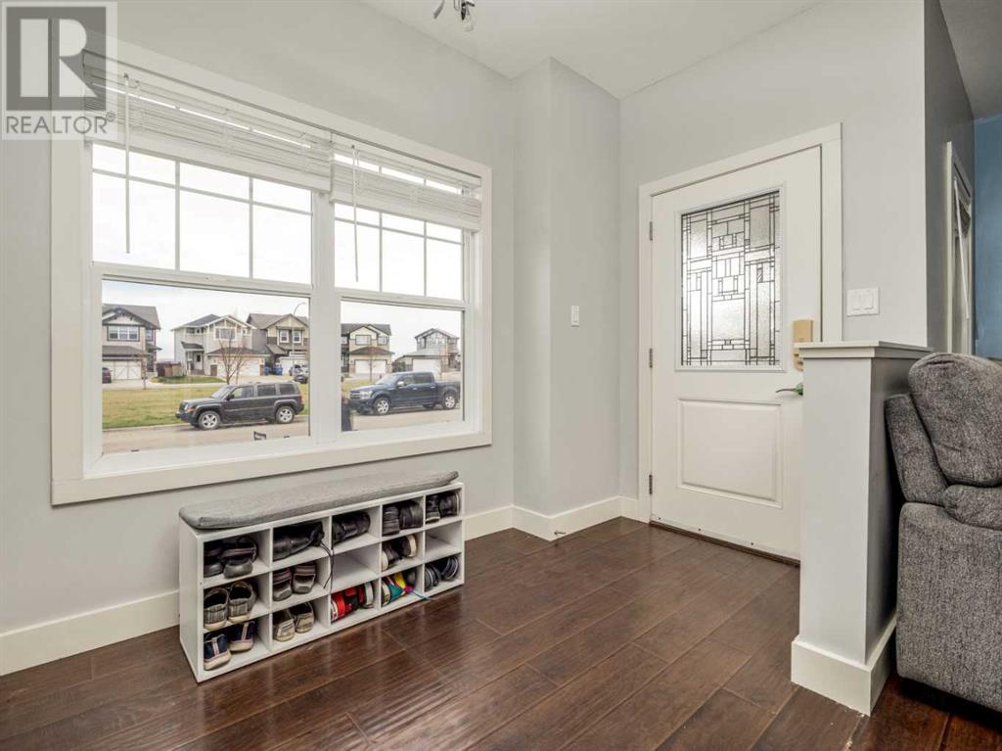
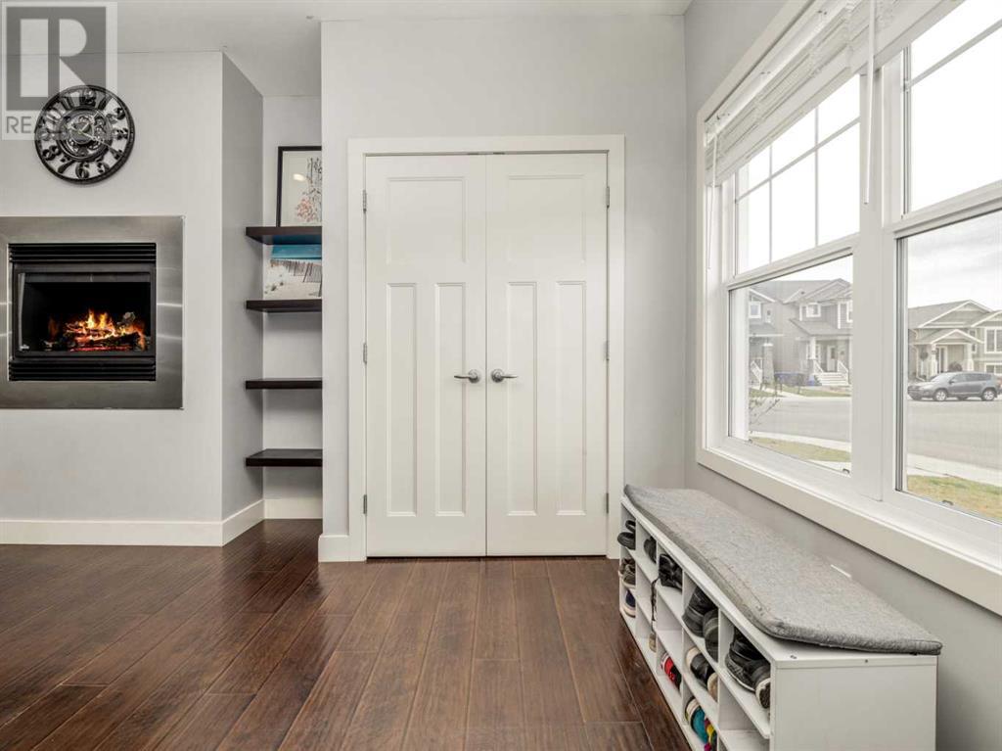
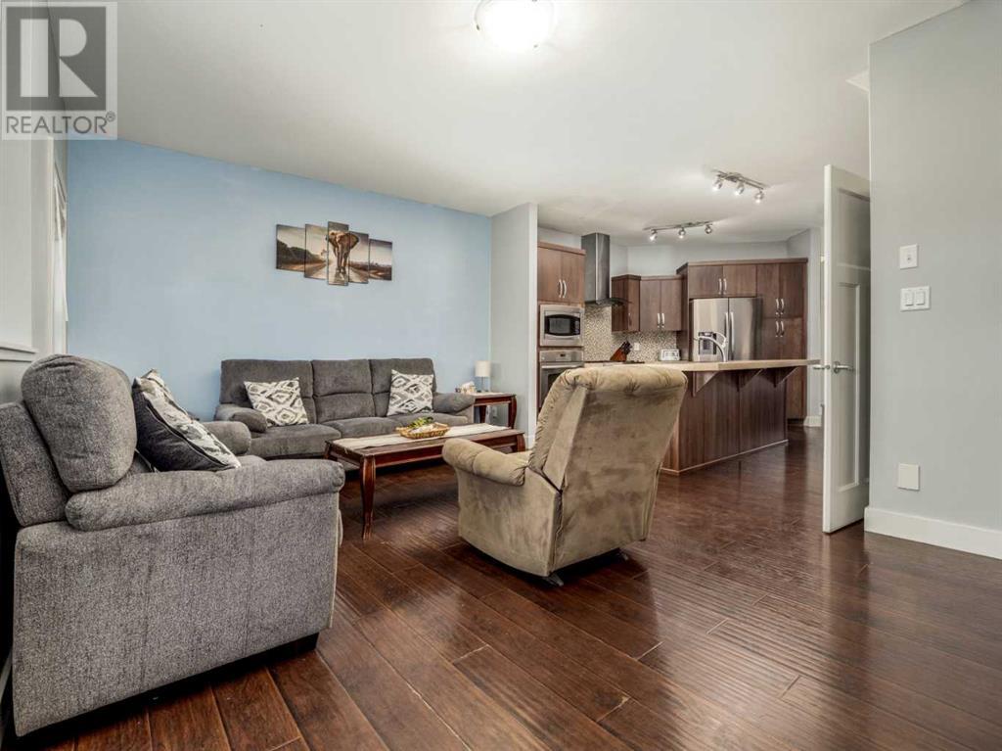
$449,900
407 Keystone Chase W
Lethbridge, Alberta, Alberta, T1J5C4
MLS® Number: A2216468
Property description
Nice two storey home in Copperwood with 5 bedrooms, 3.5 bathrooms, and parking for 2 vehicles! Main floor features 9 foot ceilings, laminate floors, and an open design. Large welcoming entry with closet for coats. Living room features a gas fireplace. Kitchen has full stainless steel appliance package including built-in wall oven, built-in microwave, and 5 burner gas range cooktop. Kitchen also has an island with overmount silgranite sink. Dining room is at the back and has a door to deck. There is also a 2 piece bathroom on this level. Upstairs features 3 bedrooms, including Primary with walk-in closet and 5 piece ensuite with double sinks. There is also another full bathroom with tub/shower combo, and a laundry room on this level. Bathrooms on this level have 6 foot long tubs! Basement is fully developed with a family room, 2 more bedrooms, a 3 piece bathroom with walk-in tiled shower, storage space, and furnace utility room. Backyard is fenced and landscaped with a deck and a parking pad for 2 vehicles. There is plenty of street parking out front too as the home faces a park space. Home has convenience of centra a/c to keep cool in the summer.
Building information
Type
*****
Appliances
*****
Basement Development
*****
Basement Type
*****
Constructed Date
*****
Construction Style Attachment
*****
Cooling Type
*****
Exterior Finish
*****
Fireplace Present
*****
FireplaceTotal
*****
Flooring Type
*****
Foundation Type
*****
Half Bath Total
*****
Heating Type
*****
Size Interior
*****
Stories Total
*****
Total Finished Area
*****
Land information
Amenities
*****
Fence Type
*****
Landscape Features
*****
Size Depth
*****
Size Frontage
*****
Size Irregular
*****
Size Total
*****
Rooms
Main level
2pc Bathroom
*****
Dining room
*****
Kitchen
*****
Living room
*****
Other
*****
Basement
Furnace
*****
3pc Bathroom
*****
Bedroom
*****
Bedroom
*****
Family room
*****
Second level
Laundry room
*****
4pc Bathroom
*****
Bedroom
*****
Bedroom
*****
5pc Bathroom
*****
Primary Bedroom
*****
Main level
2pc Bathroom
*****
Dining room
*****
Kitchen
*****
Living room
*****
Other
*****
Basement
Furnace
*****
3pc Bathroom
*****
Bedroom
*****
Bedroom
*****
Family room
*****
Second level
Laundry room
*****
4pc Bathroom
*****
Bedroom
*****
Bedroom
*****
5pc Bathroom
*****
Primary Bedroom
*****
Main level
2pc Bathroom
*****
Dining room
*****
Kitchen
*****
Living room
*****
Other
*****
Basement
Furnace
*****
3pc Bathroom
*****
Bedroom
*****
Bedroom
*****
Family room
*****
Second level
Laundry room
*****
4pc Bathroom
*****
Bedroom
*****
Bedroom
*****
5pc Bathroom
*****
Primary Bedroom
*****
Courtesy of REAL BROKER
Book a Showing for this property
Please note that filling out this form you'll be registered and your phone number without the +1 part will be used as a password.
