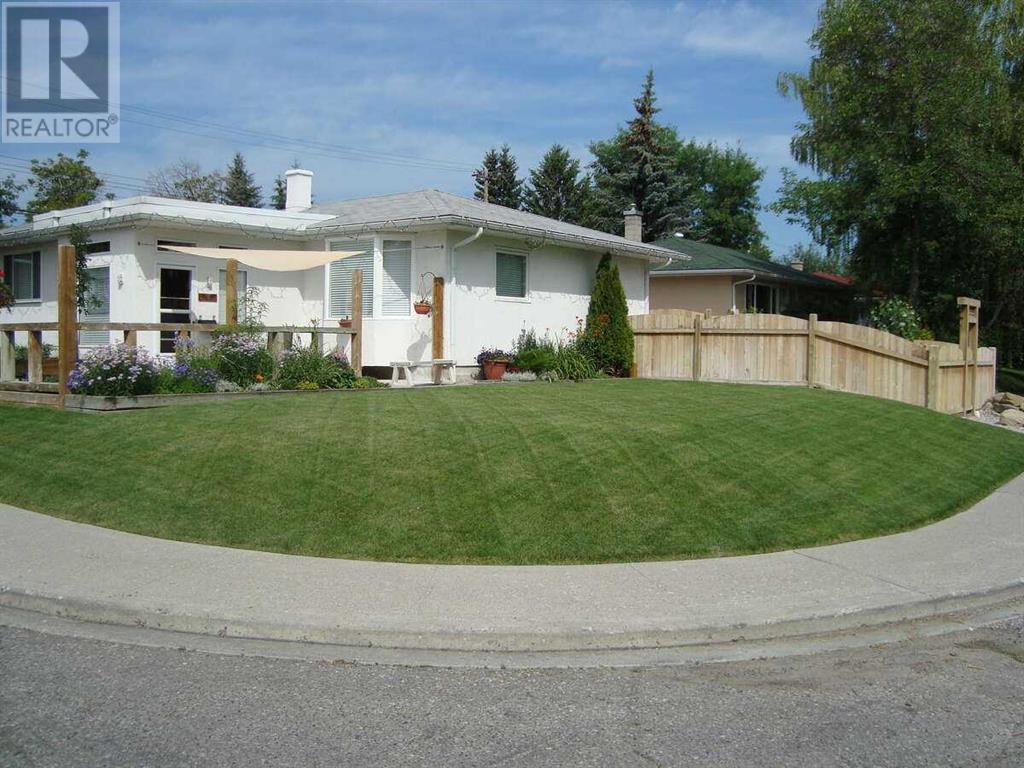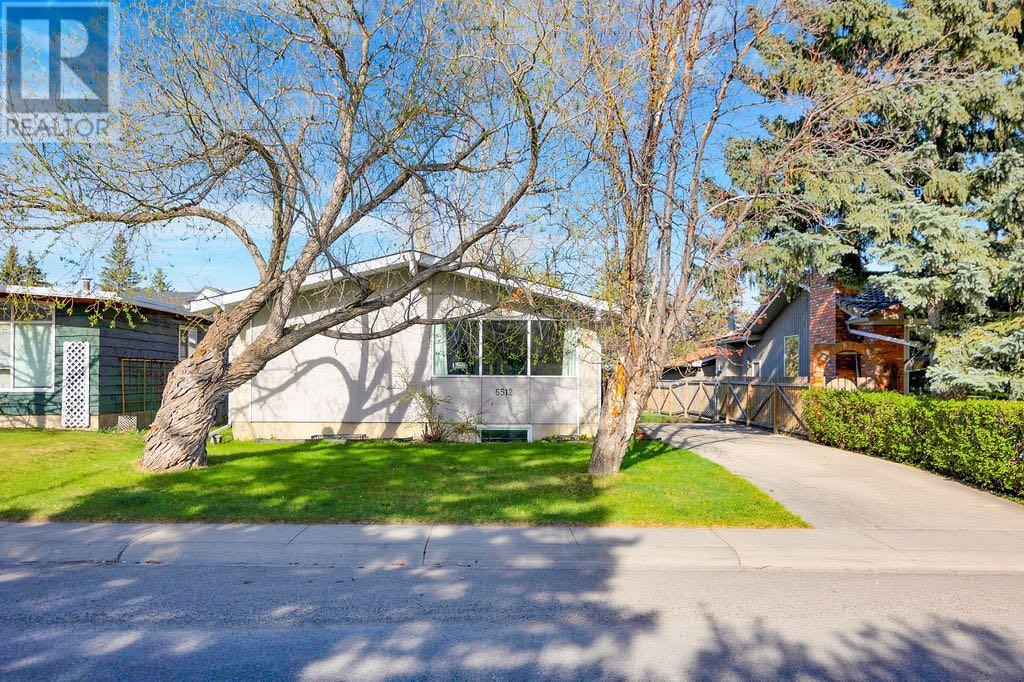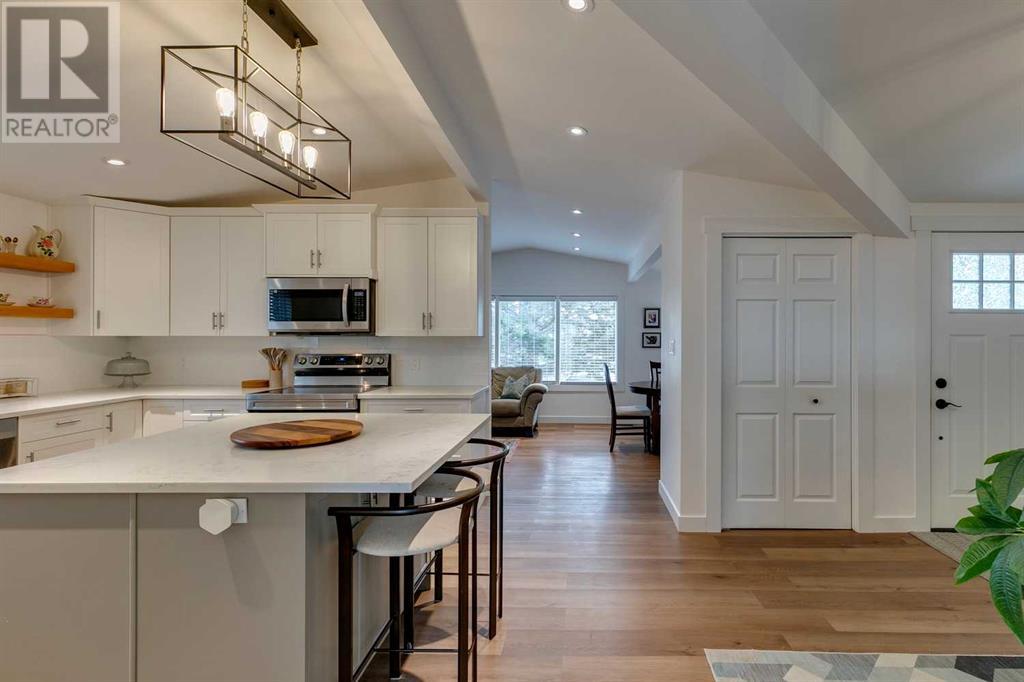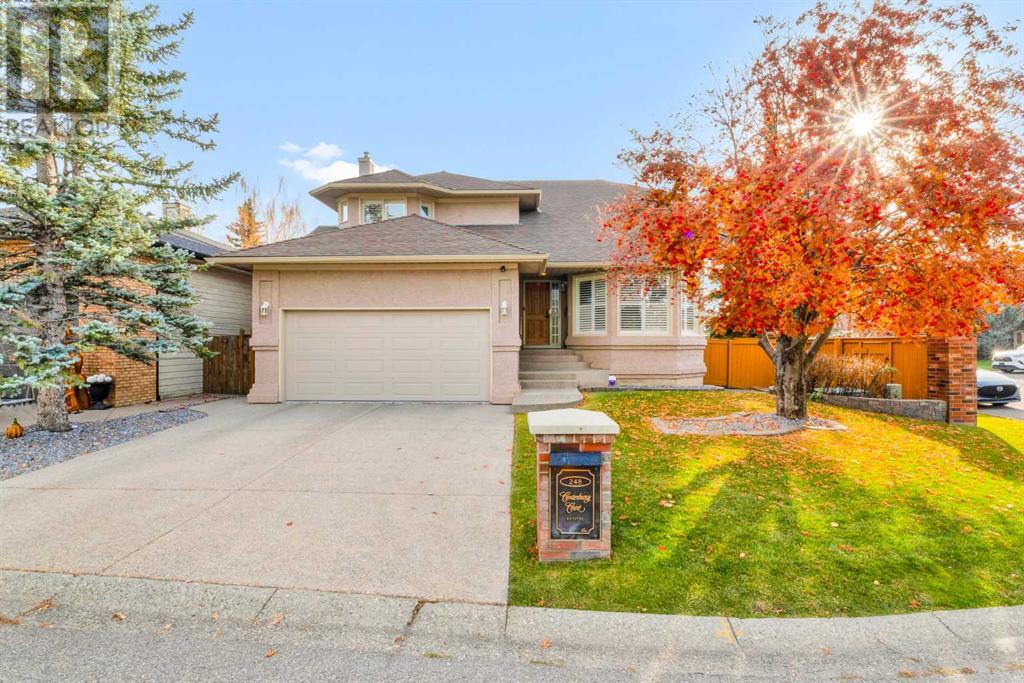Free account required
Unlock the full potential of your property search with a free account! Here's what you'll gain immediate access to:
- Exclusive Access to Every Listing
- Personalized Search Experience
- Favorite Properties at Your Fingertips
- Stay Ahead with Email Alerts

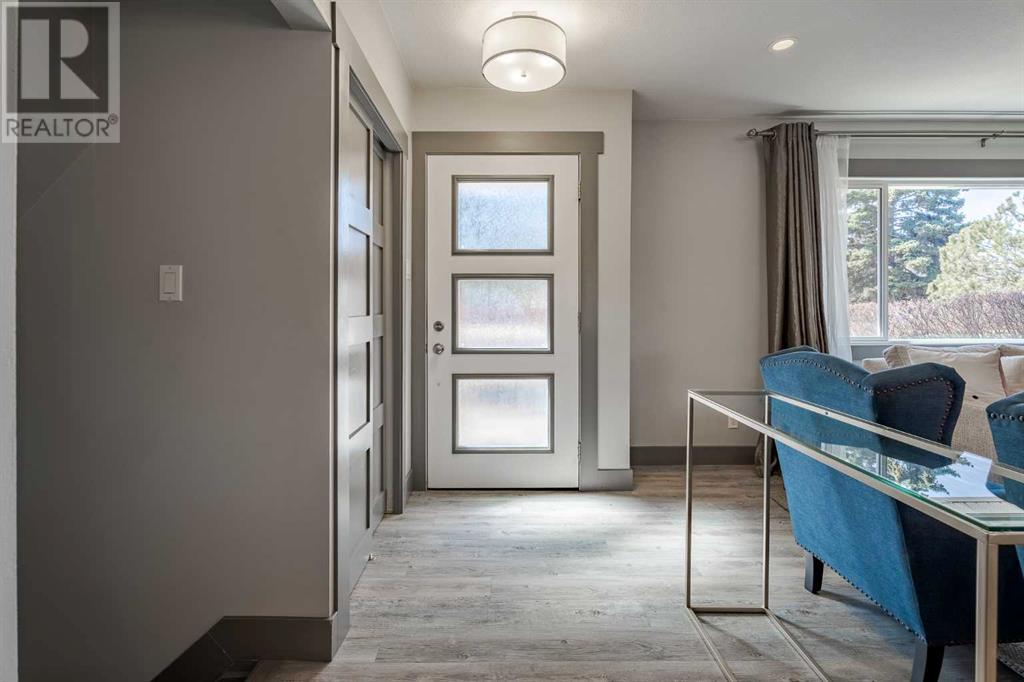
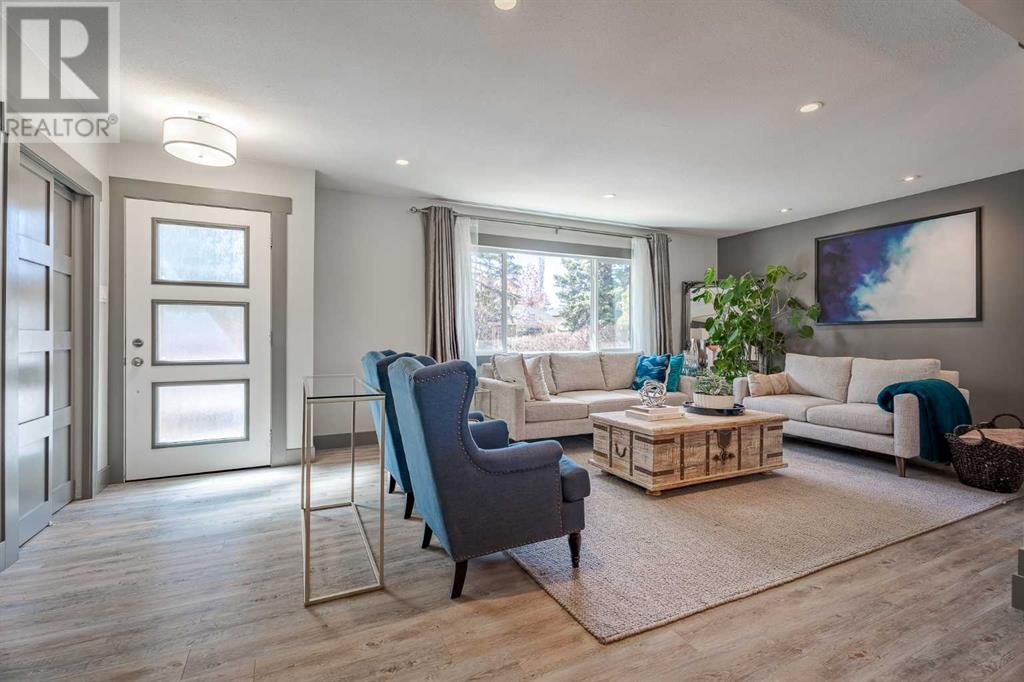
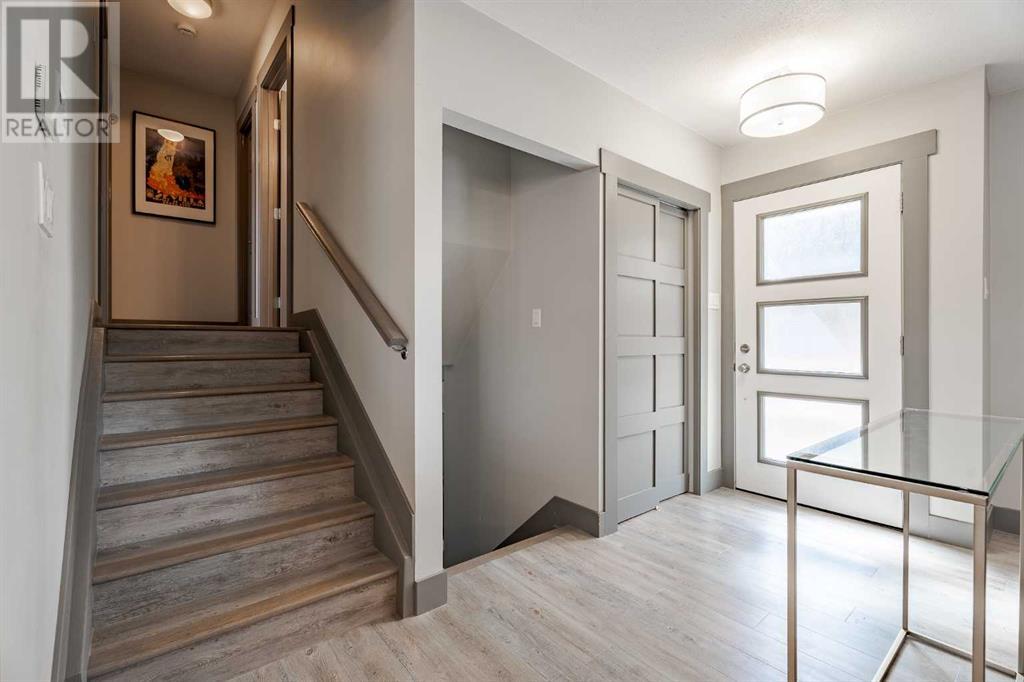
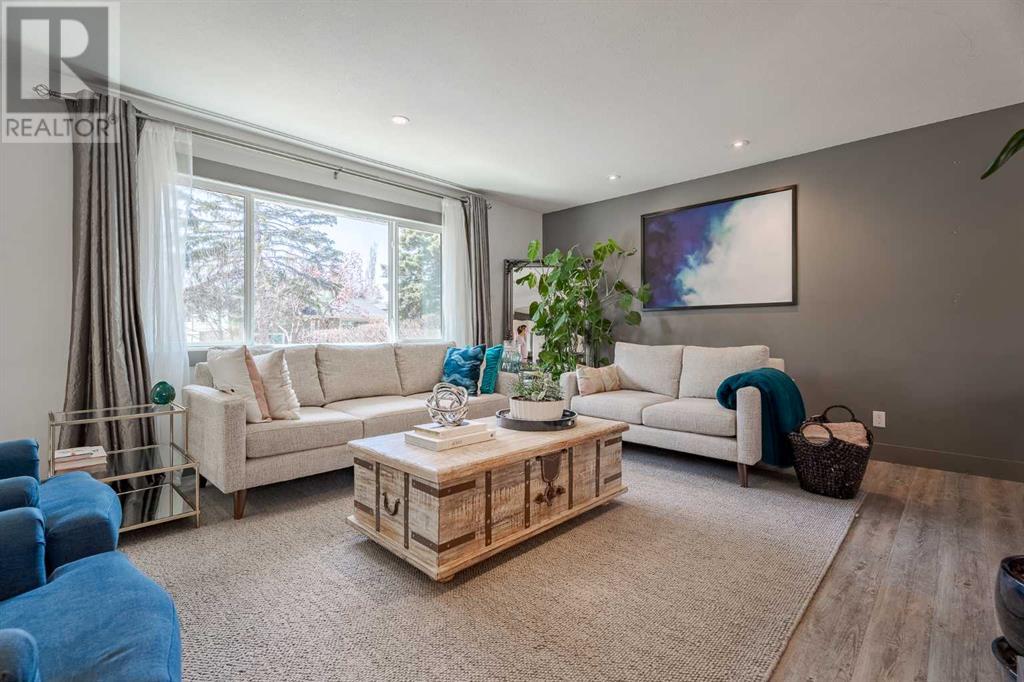
$775,000
20 Harcourt Road SW
Calgary, Alberta, Alberta, T2V3E1
MLS® Number: A2216446
Property description
Located on a quiet street in desirable West Haysboro, this beautifully renovated home offers a flexible layout ideal for downsizers or established families looking for comfort, function, and style. With over 1,100 sq ft above grade and a fully finished basement, the home has been thoughtfully updated throughout. The main level features a spacious open-concept living and dining area filled with natural light, leading into a stylish kitchen complete with stainless steel appliances, custom concrete counters, ample cabinetry, and a large central island—perfect for everyday living or entertaining.Upstairs, the reconfigured floor plan includes two generous bedrooms and two full bathrooms, including a stunning primary suite with dual closets and a spa-inspired ensuite featuring a standalone soaker tub, tiled shower, and private water closet. The lower level is fully developed with a third bedroom, cozy family room, full 3-piece bath, laundry area, and ample storage. The home has undergone extensive updates over the years, including newer windows, furnace, central air conditioning, upgraded electrical panel and plumbing, newer roof, siding, and modern finishes throughout.A major highlight is the newer oversized garage, measuring 25'4" x 21'4", offering ample room for vehicles, storage, or hobbies. The East-facing backyard is private and low maintenance with mature trees and laneway access. Situated close to Glenmore Reservoir, Heritage Park, Rockyview Hospital, multiple schools, LRT, and shopping, this location offers a balance of quiet residential living with excellent urban access. An exceptional opportunity for those seeking a well-appointed, move-in-ready home in a mature inner-city neighbourhood.
Building information
Type
*****
Appliances
*****
Architectural Style
*****
Basement Development
*****
Basement Type
*****
Constructed Date
*****
Construction Material
*****
Construction Style Attachment
*****
Cooling Type
*****
Exterior Finish
*****
Flooring Type
*****
Foundation Type
*****
Half Bath Total
*****
Heating Fuel
*****
Heating Type
*****
Size Interior
*****
Total Finished Area
*****
Land information
Amenities
*****
Fence Type
*****
Size Depth
*****
Size Frontage
*****
Size Irregular
*****
Size Total
*****
Rooms
Upper Level
Primary Bedroom
*****
Bedroom
*****
4pc Bathroom
*****
4pc Bathroom
*****
Main level
Living room
*****
Kitchen
*****
Dining room
*****
Basement
Furnace
*****
Laundry room
*****
Family room
*****
Bedroom
*****
3pc Bathroom
*****
Upper Level
Primary Bedroom
*****
Bedroom
*****
4pc Bathroom
*****
4pc Bathroom
*****
Main level
Living room
*****
Kitchen
*****
Dining room
*****
Basement
Furnace
*****
Laundry room
*****
Family room
*****
Bedroom
*****
3pc Bathroom
*****
Upper Level
Primary Bedroom
*****
Bedroom
*****
4pc Bathroom
*****
4pc Bathroom
*****
Main level
Living room
*****
Kitchen
*****
Dining room
*****
Basement
Furnace
*****
Laundry room
*****
Family room
*****
Bedroom
*****
3pc Bathroom
*****
Upper Level
Primary Bedroom
*****
Bedroom
*****
4pc Bathroom
*****
4pc Bathroom
*****
Main level
Living room
*****
Kitchen
*****
Dining room
*****
Basement
Furnace
*****
Laundry room
*****
Family room
*****
Bedroom
*****
3pc Bathroom
*****
Upper Level
Primary Bedroom
*****
Bedroom
*****
Courtesy of RE/MAX Real Estate (Mountain View)
Book a Showing for this property
Please note that filling out this form you'll be registered and your phone number without the +1 part will be used as a password.
