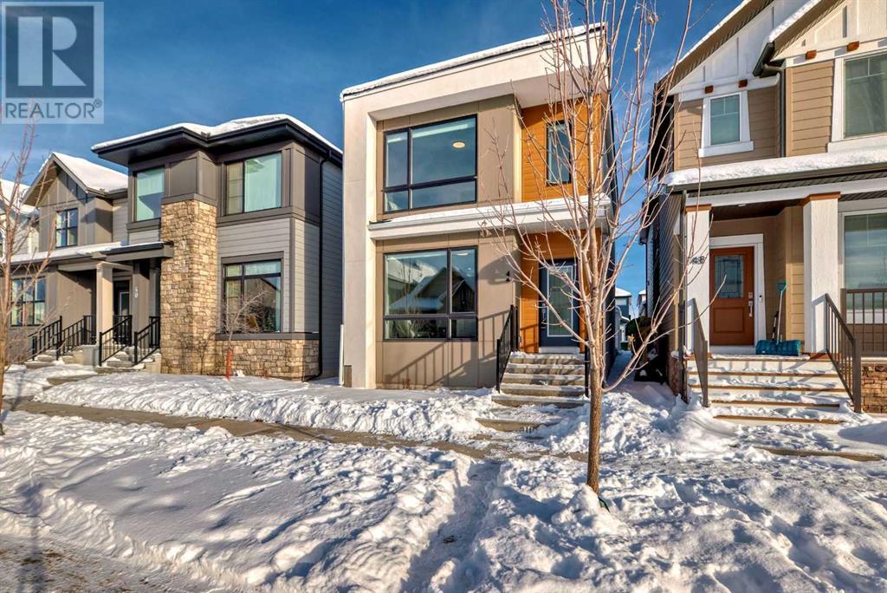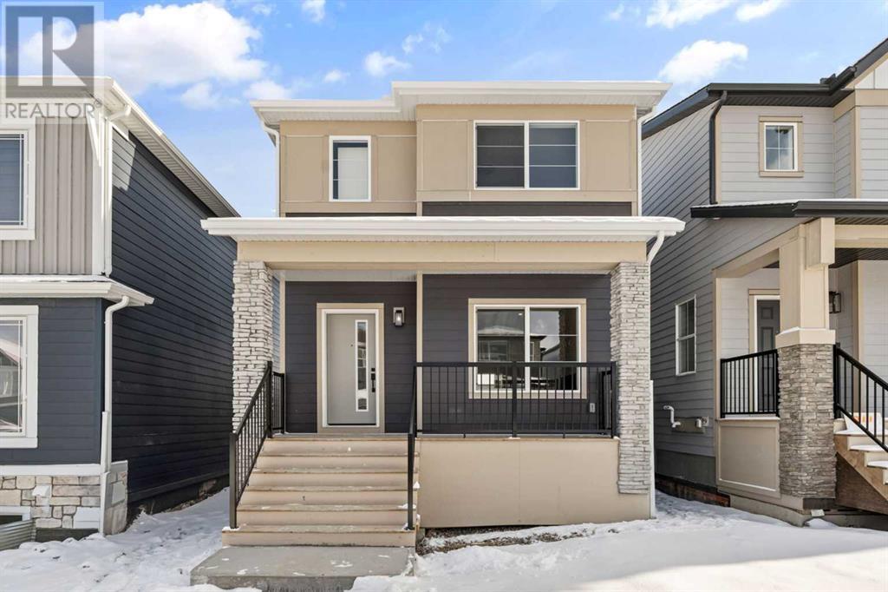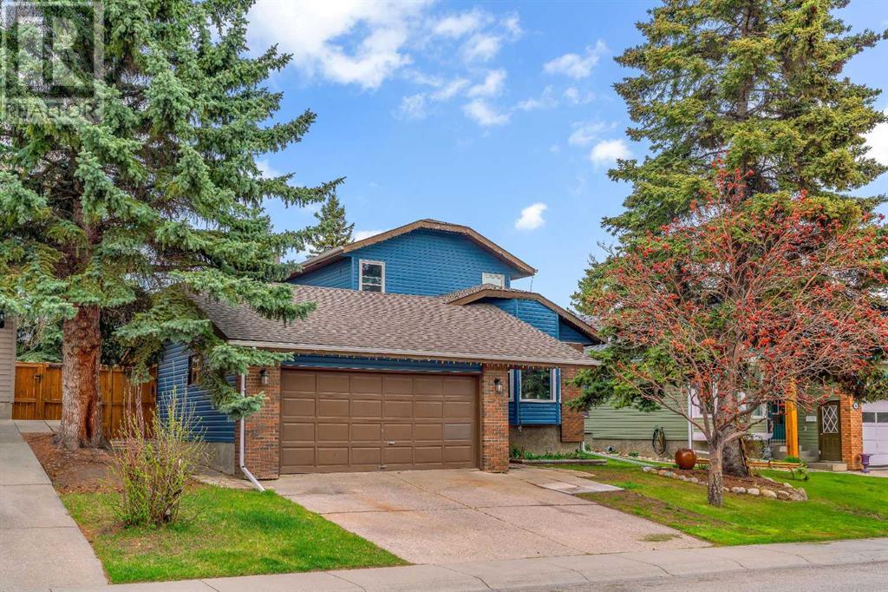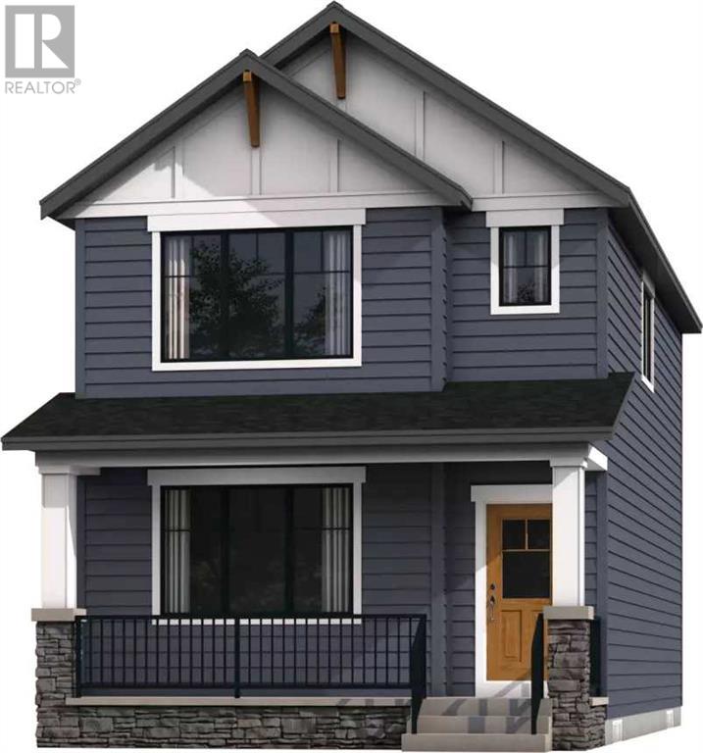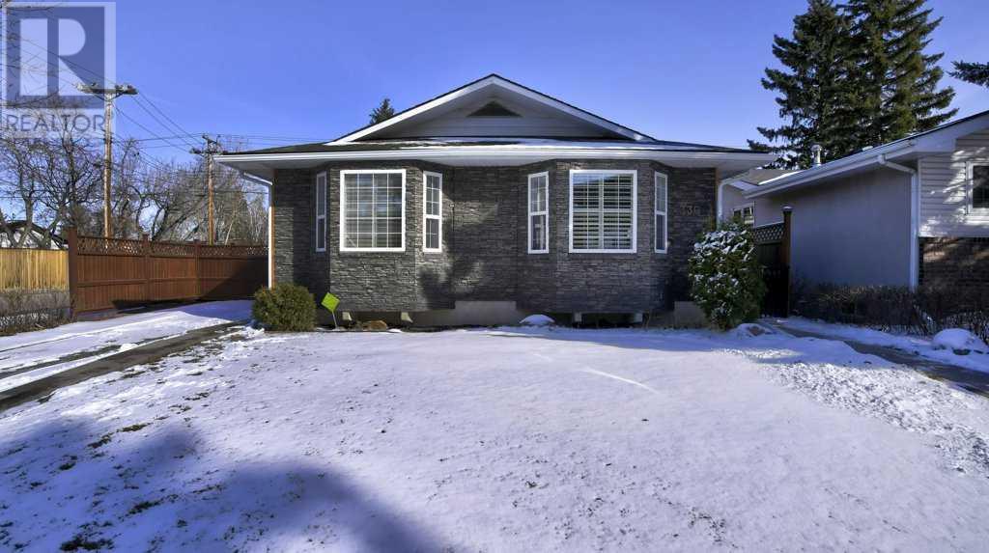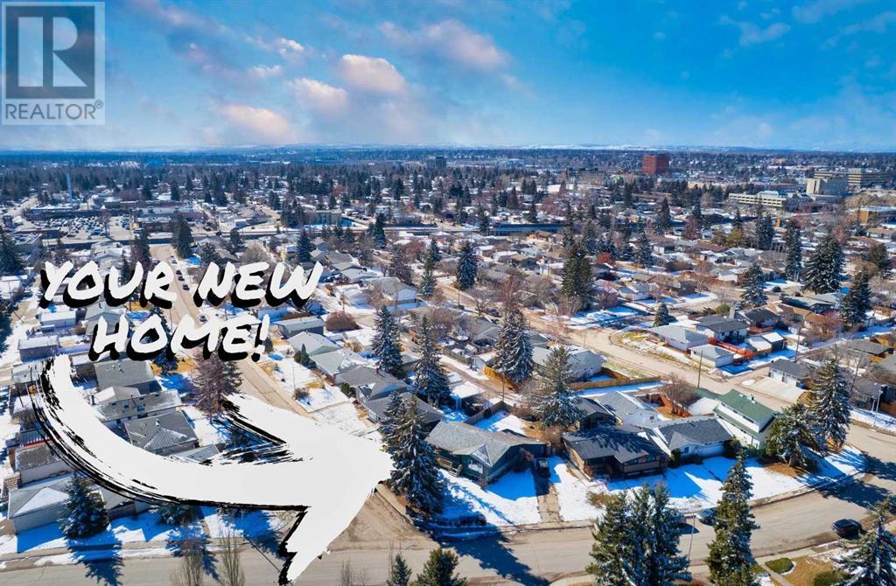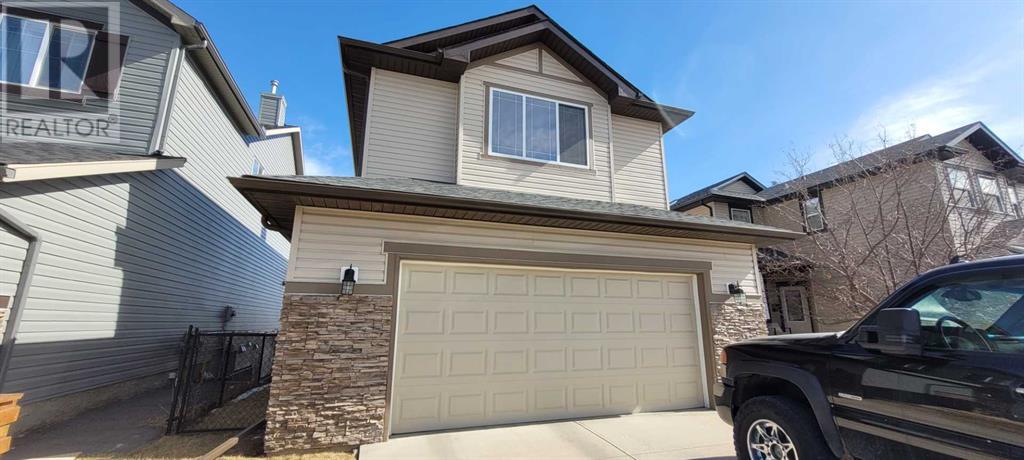Free account required
Unlock the full potential of your property search with a free account! Here's what you'll gain immediate access to:
- Exclusive Access to Every Listing
- Personalized Search Experience
- Favorite Properties at Your Fingertips
- Stay Ahead with Email Alerts

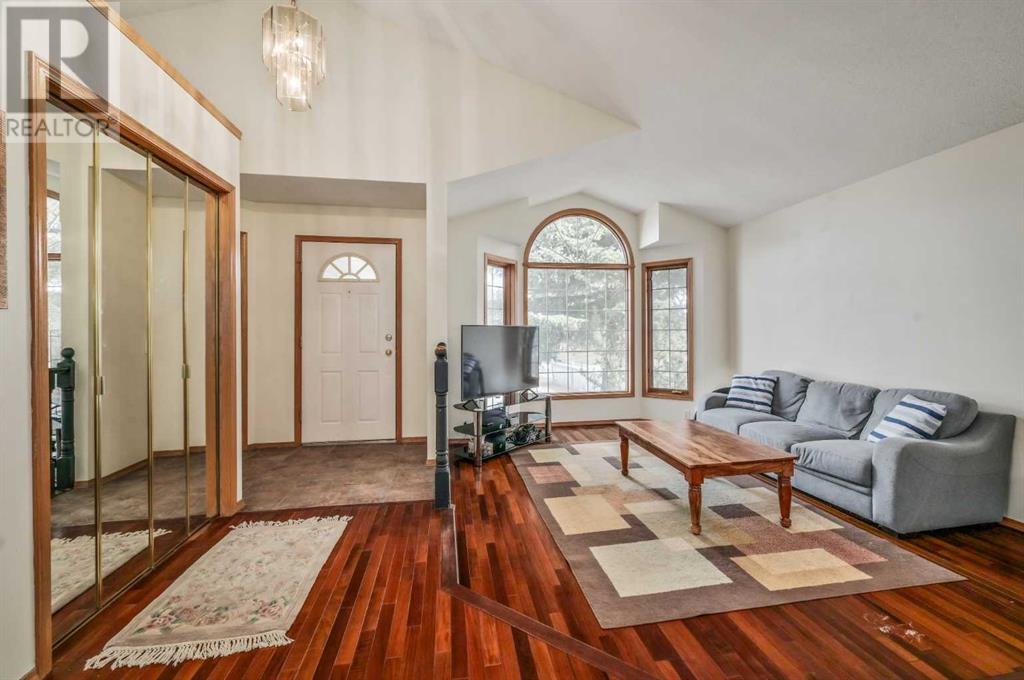


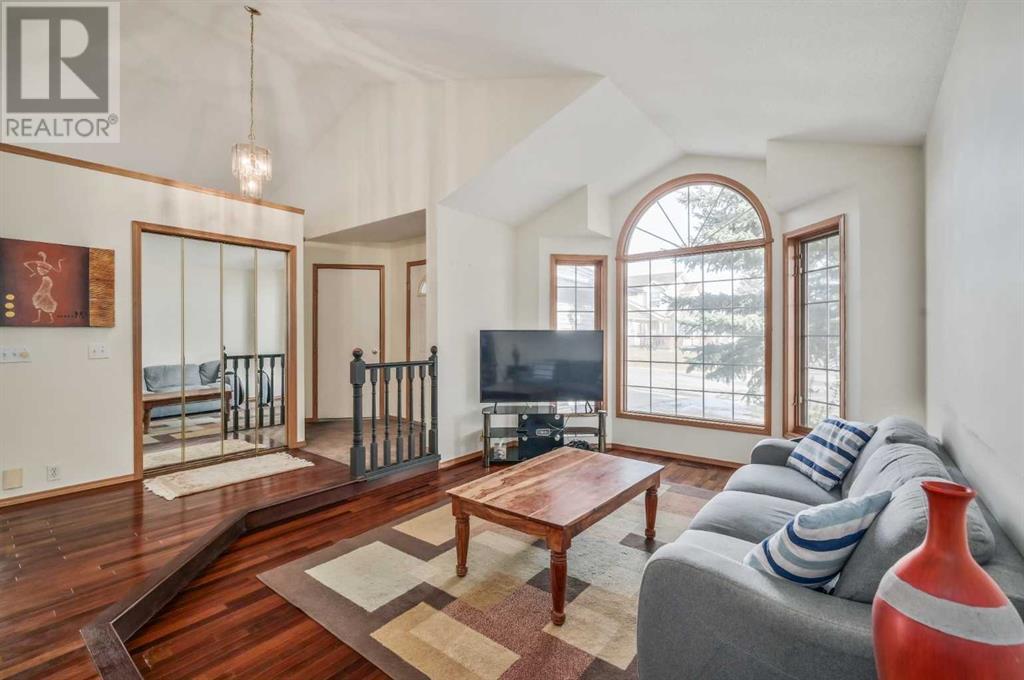
$669,900
63 Woodford Court
Calgary, Alberta, Alberta, T2W5Y3
MLS® Number: A2205790
Property description
Over 2600 square feet of developed living space providing lots of room for your growing family and located in the desirable community of Woodbine! This home has a bright and spacious floor plan with high vaulted ceilings over the living and dining room. Beautiful Brazilian walnut flooring flows throughout all three floors. The kitchen has a moveable island with newer appliances such as a stainless fridge and stove as well as a built-in microwave, hood fan and dishwasher. There is garden door access to a large newer deck for BBQing and outdoor enjoyment. The upper level has a primary with a 4 piece ensuite and another 4 piece bath with two more bedrooms. The third level walk out has a 4th bedroom with easy access to a 3 piece bath. The laundry is conveniently located on this level as well. The family room has a cozy gas fireplace and double patio doors provide access to the back patio and unspoiled gardens. There are a few mature trees and a blank slate to create your own garden oasis with a sunny south exposure. A fully finished basement completes this family home with a large open rec area and Den. Home updates include poly B replaced, shingles (approx 4 years) , Furnace (2020), Deck (approx 4 years), Fridge and Stove (approx 4 years). Close to schools and minutes from a kids play park!
Building information
Type
*****
Appliances
*****
Architectural Style
*****
Basement Development
*****
Basement Type
*****
Constructed Date
*****
Construction Style Attachment
*****
Cooling Type
*****
Exterior Finish
*****
Fireplace Present
*****
FireplaceTotal
*****
Flooring Type
*****
Foundation Type
*****
Half Bath Total
*****
Heating Type
*****
Size Interior
*****
Total Finished Area
*****
Land information
Amenities
*****
Fence Type
*****
Landscape Features
*****
Size Depth
*****
Size Frontage
*****
Size Irregular
*****
Size Total
*****
Rooms
Main level
Living room
*****
Kitchen
*****
Dining room
*****
Lower level
Den
*****
Bedroom
*****
Family room
*****
3pc Bathroom
*****
Second level
Recreational, Games room
*****
Bedroom
*****
Bedroom
*****
Primary Bedroom
*****
4pc Bathroom
*****
4pc Bathroom
*****
Main level
Living room
*****
Kitchen
*****
Dining room
*****
Lower level
Den
*****
Bedroom
*****
Family room
*****
3pc Bathroom
*****
Second level
Recreational, Games room
*****
Bedroom
*****
Bedroom
*****
Primary Bedroom
*****
4pc Bathroom
*****
4pc Bathroom
*****
Main level
Living room
*****
Kitchen
*****
Dining room
*****
Lower level
Den
*****
Bedroom
*****
Family room
*****
3pc Bathroom
*****
Second level
Recreational, Games room
*****
Bedroom
*****
Bedroom
*****
Primary Bedroom
*****
4pc Bathroom
*****
4pc Bathroom
*****
Main level
Living room
*****
Kitchen
*****
Dining room
*****
Lower level
Den
*****
Bedroom
*****
Family room
*****
3pc Bathroom
*****
Second level
Recreational, Games room
*****
Bedroom
*****
Bedroom
*****
Primary Bedroom
*****
Courtesy of CIR Realty
Book a Showing for this property
Please note that filling out this form you'll be registered and your phone number without the +1 part will be used as a password.
