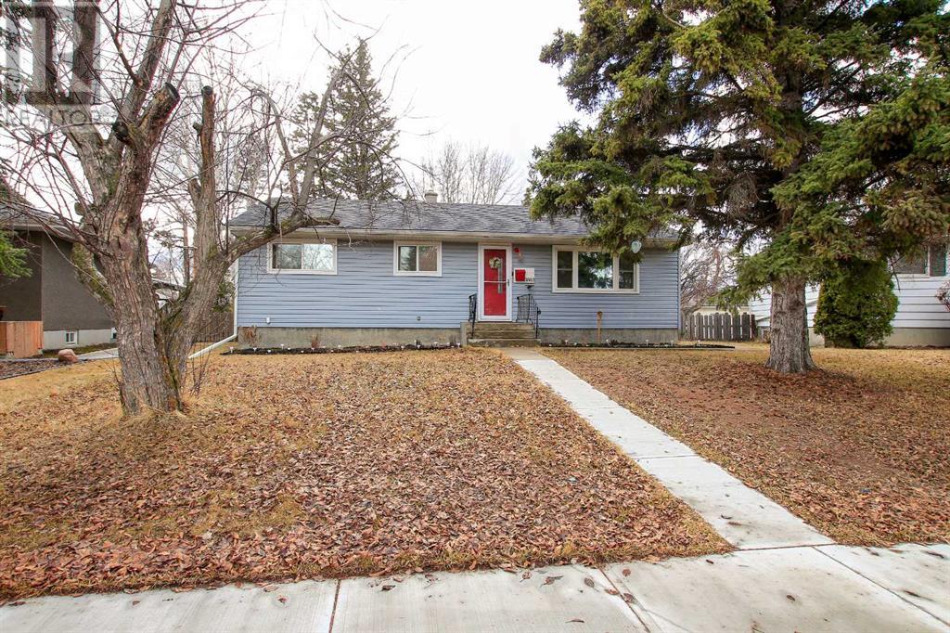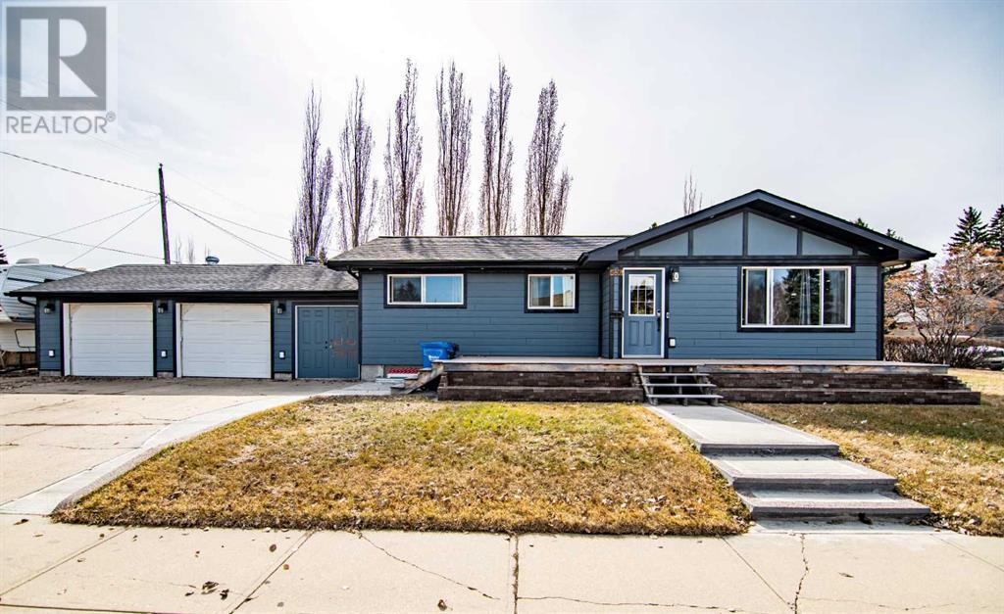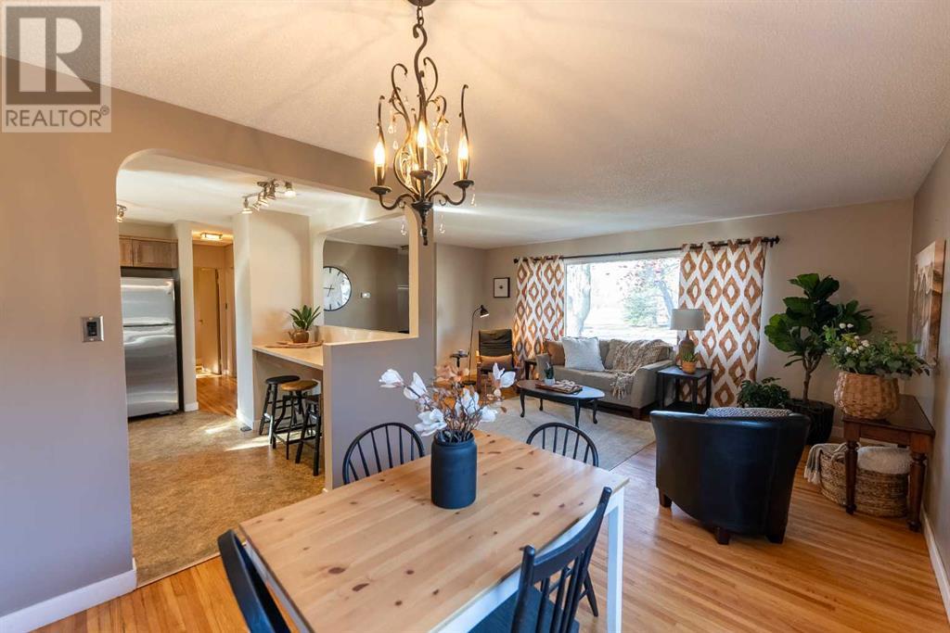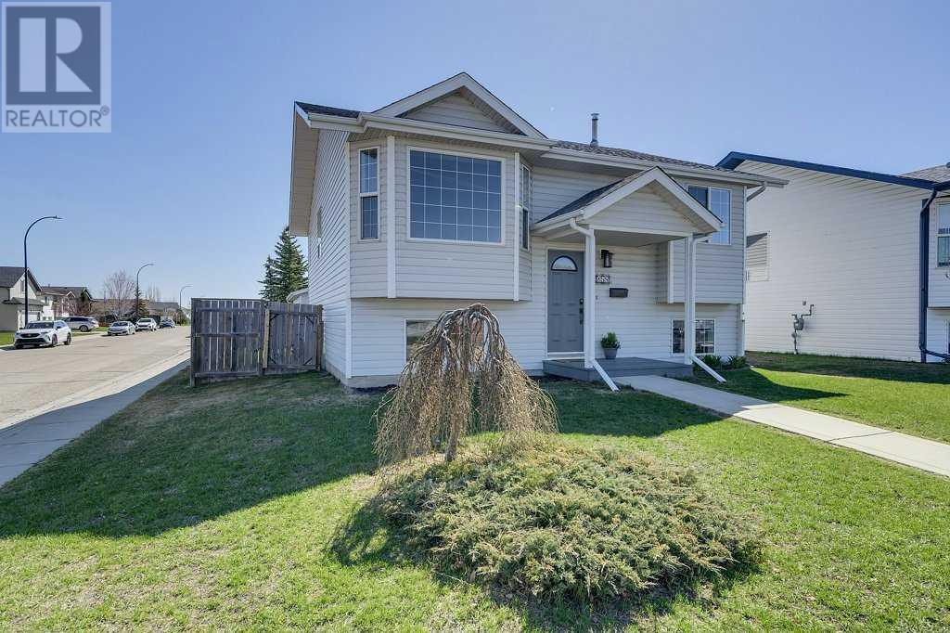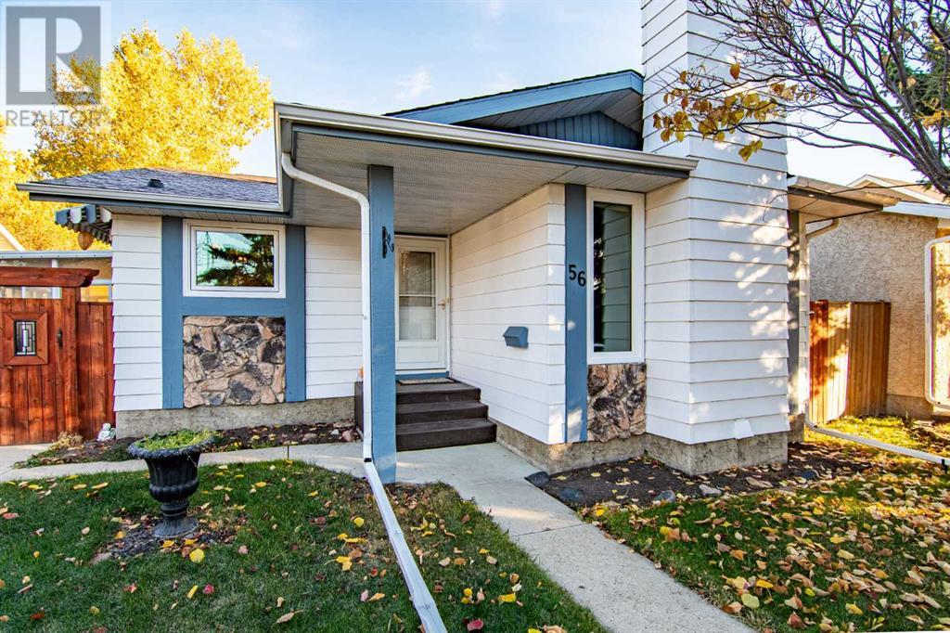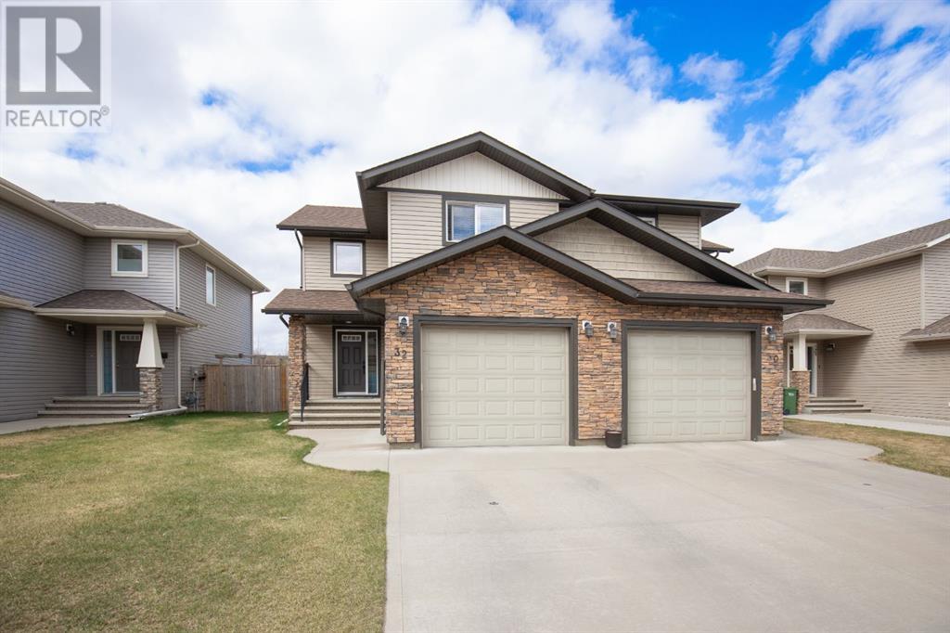Free account required
Unlock the full potential of your property search with a free account! Here's what you'll gain immediate access to:
- Exclusive Access to Every Listing
- Personalized Search Experience
- Favorite Properties at Your Fingertips
- Stay Ahead with Email Alerts
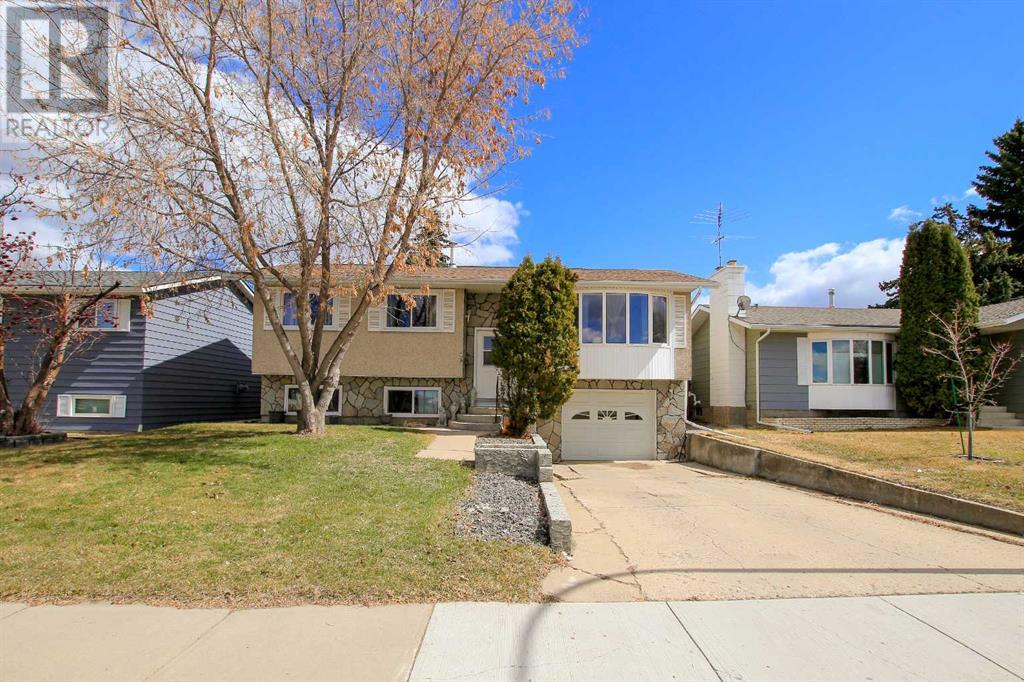
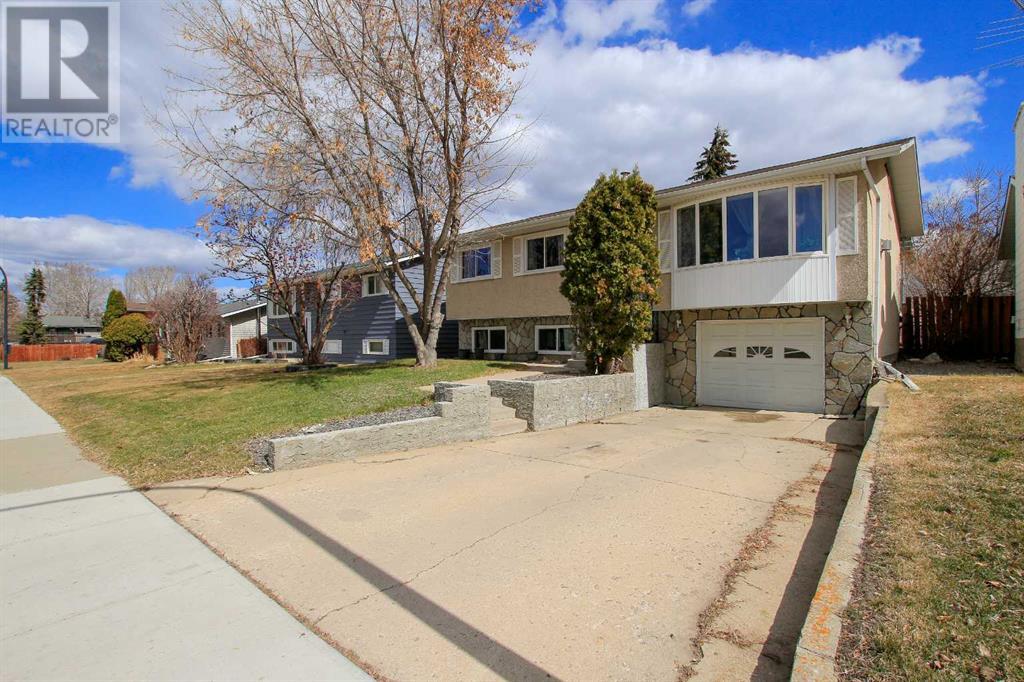
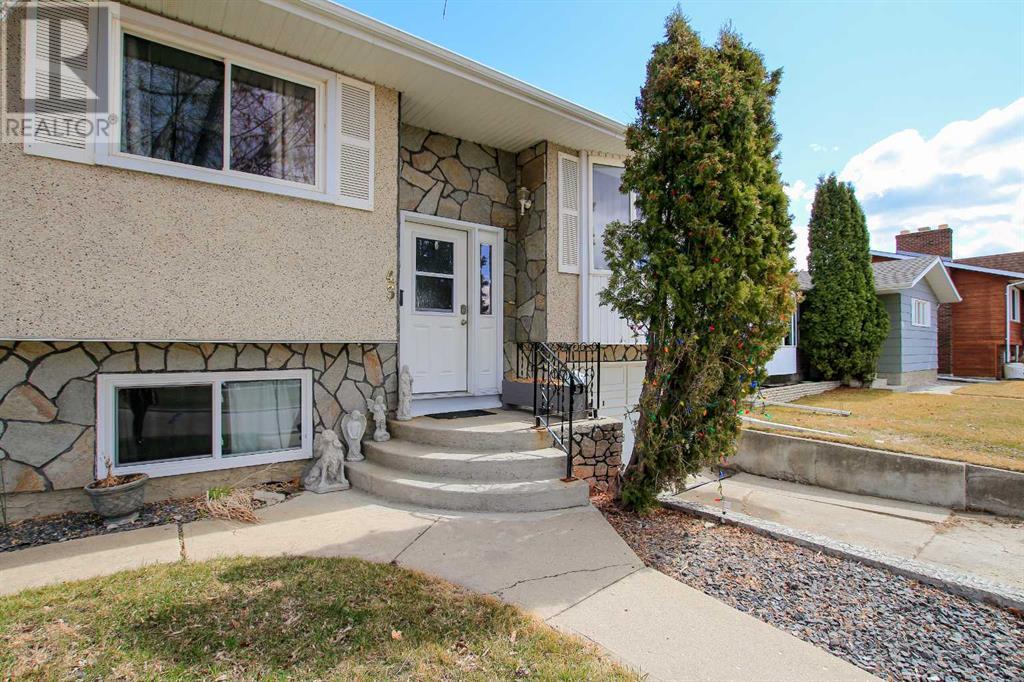
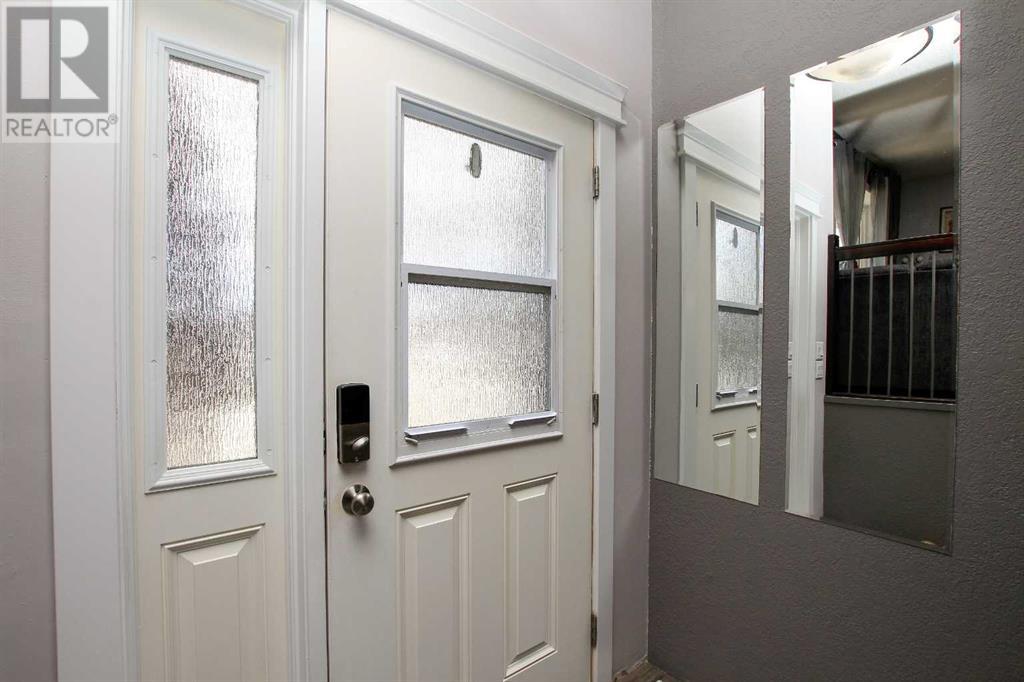
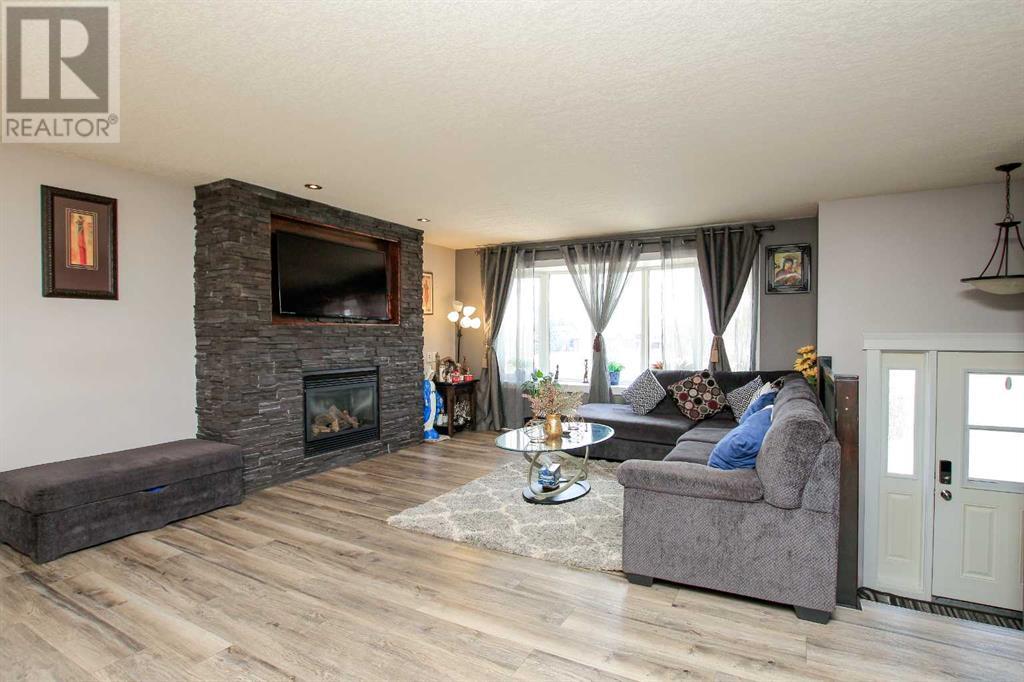
$399,900
43 Opal Avenue
Red Deer, Alberta, Alberta, T4P1S9
MLS® Number: A2213129
Property description
FULLY DEVELOPED BI-LEVEL LOCATED ACROSS FROM A TREED GREEN SPACE ~ WALK UP BASEMENT WITH A SEPARATE ENTRY ~ ATTACHED GARAGE ~ Recent updates include; Newer windows, flooring, roof shingles, fireplace, stone countertops, backsplash ~ Open concept main floor layout offers a feeling of spaciousness ~ The living room features a large west facing window that overlooks the park and allows for plenty of natural light ~ The updated kitchen has a functional layout with stone counters, full tile backsplash, window above the sink and stainless steel appliances ~ Easily host large gatherings in the dining room with French door access to the covered deck and backyard ~ The primary bedroom can easily accommodate a king bed plus multiple pieces of furniture, and offers a large walk in closet/dressing room ~ Second main floor bedroom is also a generous size ~ 4 piece main bathroom has a soaker tub and oversized vanity ~ The fully finished basement offers a large mud room with access to the attached garage and convenient walk-up access to the backyard, and features a spacious family room, laundry area, and ample storage space ~ Single attached garage is insulated, finished with painted drywall, and has a window for natural light ~ The backyard is fully fenced with back alley access, landscaped with mature trees & shrubs, has raised garden beds, a shed and a large covered deck with duradek finish and aluminum railings ~ Located in a mature neighbourhood, across from a large treed green space with easy access to parks, playgrounds, and Red Deer's extensive trail system, walking distance to multiple schools, G.H. Dawe Rec. Centre, tons of shopping, dining and all other amenities.
Building information
Type
*****
Appliances
*****
Architectural Style
*****
Basement Development
*****
Basement Features
*****
Basement Type
*****
Constructed Date
*****
Construction Style Attachment
*****
Cooling Type
*****
Exterior Finish
*****
Fireplace Present
*****
FireplaceTotal
*****
Flooring Type
*****
Foundation Type
*****
Half Bath Total
*****
Heating Type
*****
Size Interior
*****
Total Finished Area
*****
Utility Water
*****
Land information
Amenities
*****
Fence Type
*****
Landscape Features
*****
Sewer
*****
Size Depth
*****
Size Frontage
*****
Size Irregular
*****
Size Total
*****
Rooms
Main level
Bedroom
*****
4pc Bathroom
*****
Other
*****
Primary Bedroom
*****
Kitchen
*****
Dining room
*****
Living room
*****
Lower level
Other
*****
4pc Bathroom
*****
Laundry room
*****
Family room
*****
Main level
Bedroom
*****
4pc Bathroom
*****
Other
*****
Primary Bedroom
*****
Kitchen
*****
Dining room
*****
Living room
*****
Lower level
Other
*****
4pc Bathroom
*****
Laundry room
*****
Family room
*****
Main level
Bedroom
*****
4pc Bathroom
*****
Other
*****
Primary Bedroom
*****
Kitchen
*****
Dining room
*****
Living room
*****
Lower level
Other
*****
4pc Bathroom
*****
Laundry room
*****
Family room
*****
Main level
Bedroom
*****
4pc Bathroom
*****
Other
*****
Primary Bedroom
*****
Kitchen
*****
Dining room
*****
Living room
*****
Lower level
Other
*****
4pc Bathroom
*****
Laundry room
*****
Family room
*****
Main level
Bedroom
*****
4pc Bathroom
*****
Other
*****
Primary Bedroom
*****
Kitchen
*****
Dining room
*****
Courtesy of Lime Green Realty Inc.
Book a Showing for this property
Please note that filling out this form you'll be registered and your phone number without the +1 part will be used as a password.
