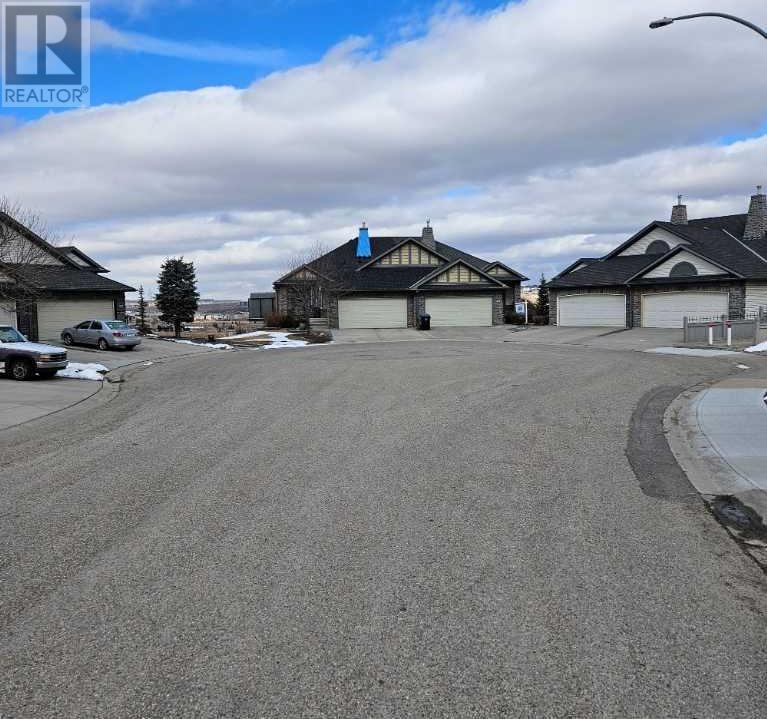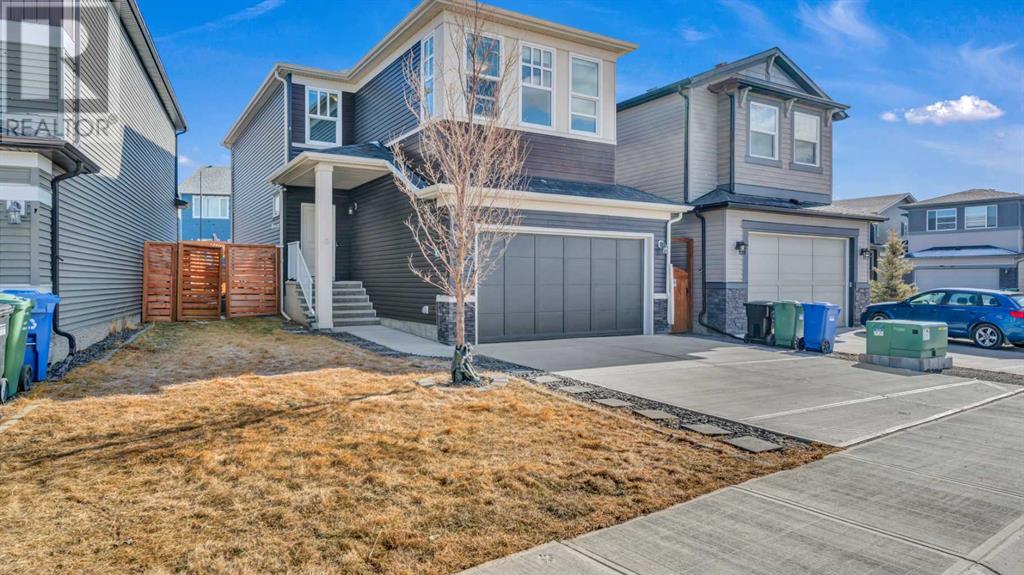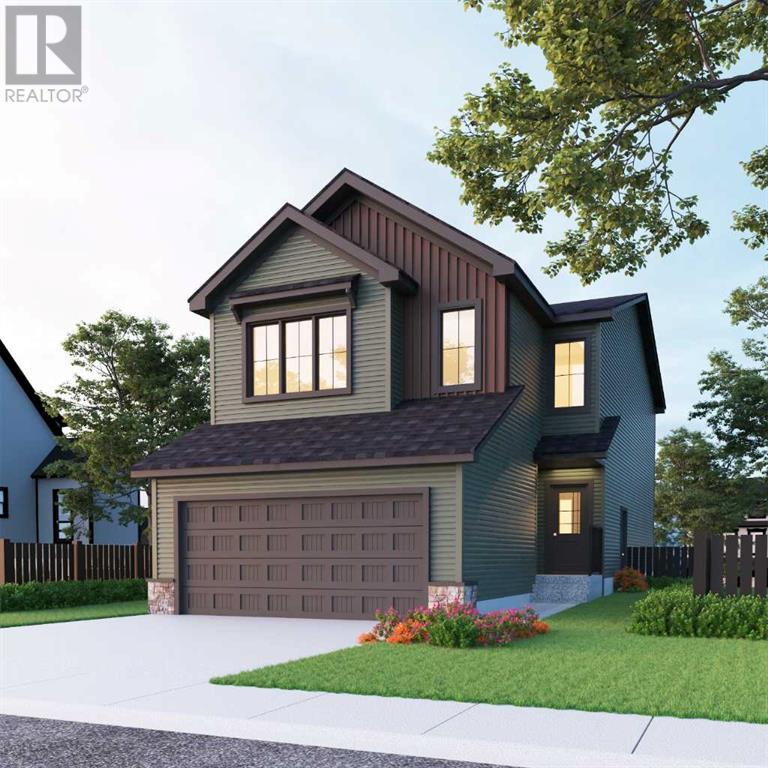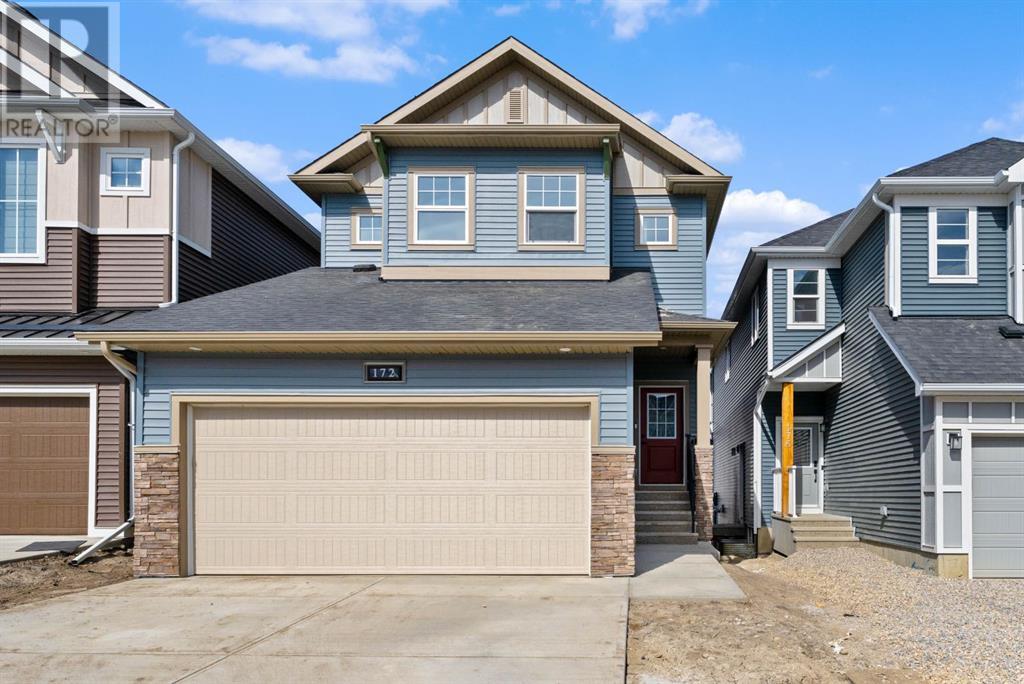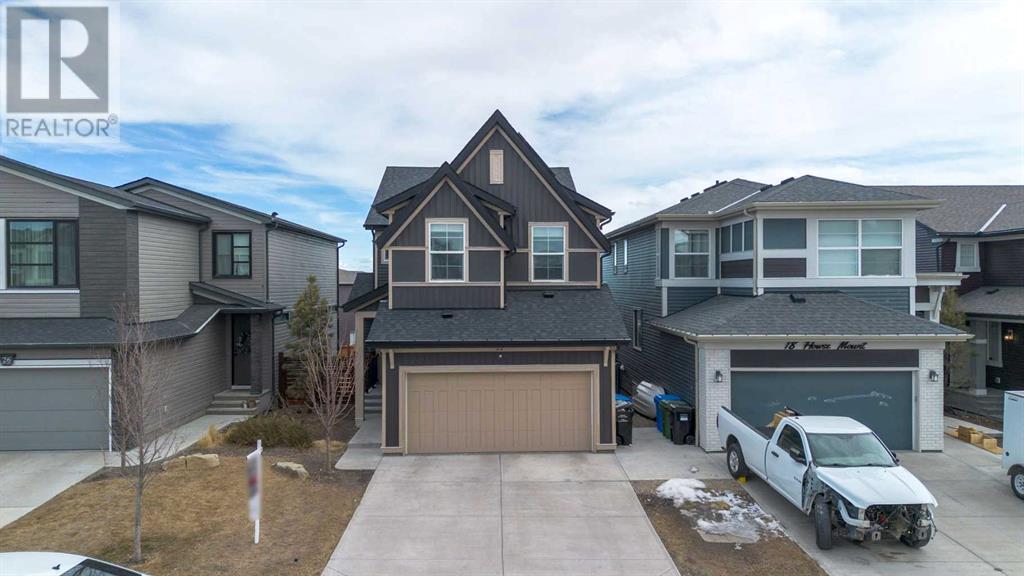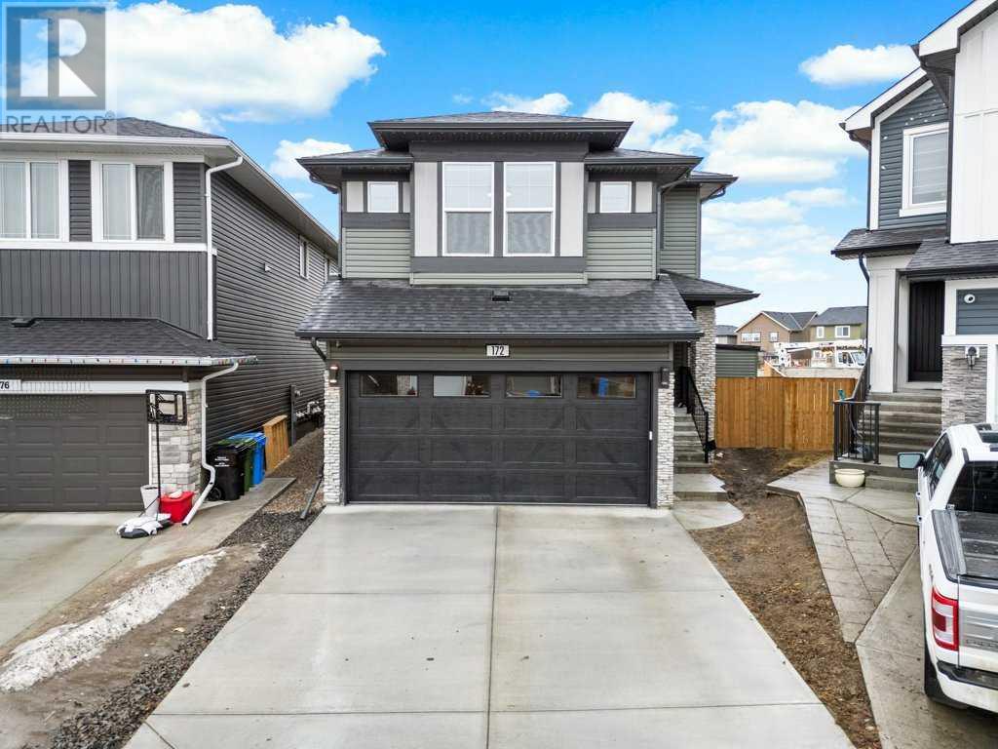Free account required
Unlock the full potential of your property search with a free account! Here's what you'll gain immediate access to:
- Exclusive Access to Every Listing
- Personalized Search Experience
- Favorite Properties at Your Fingertips
- Stay Ahead with Email Alerts
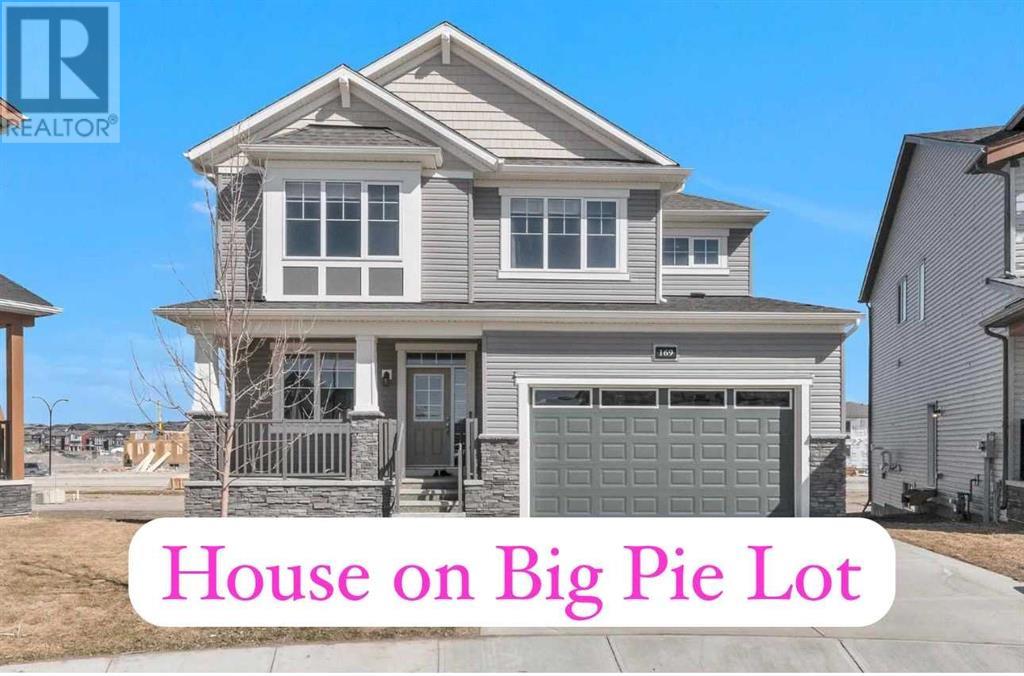
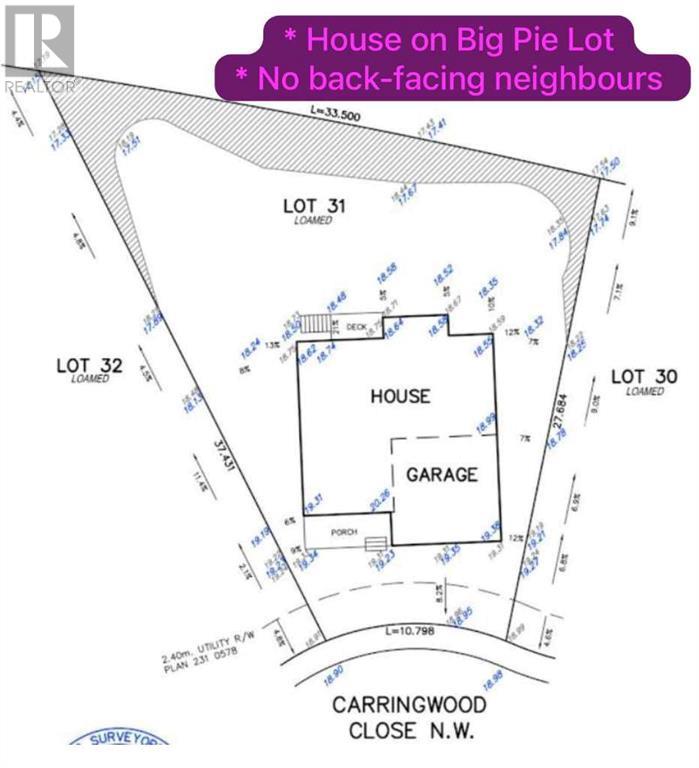
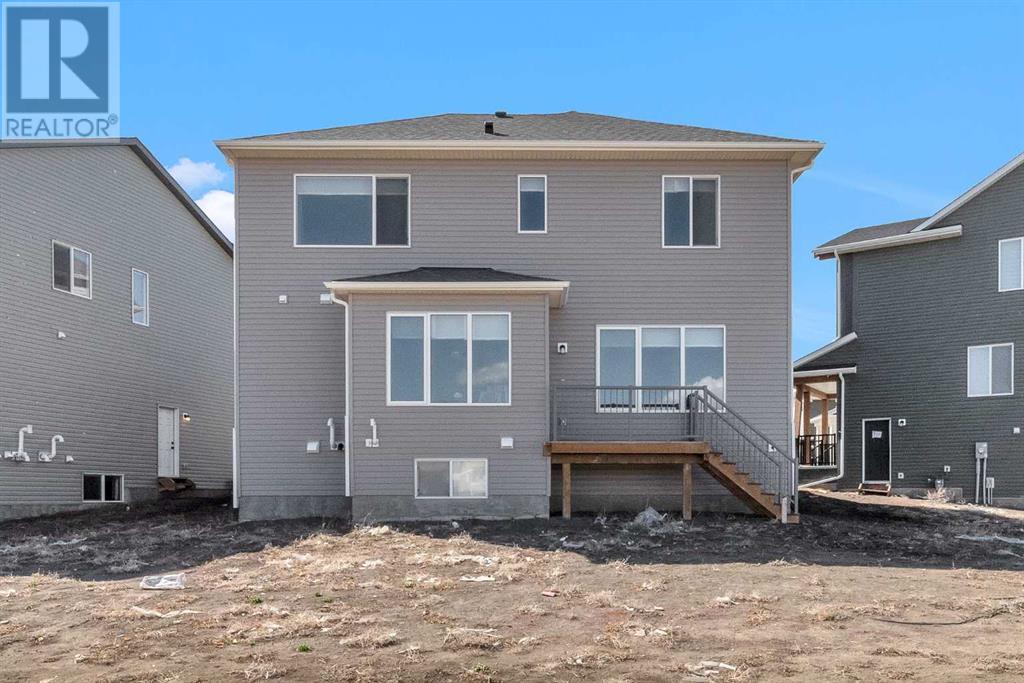
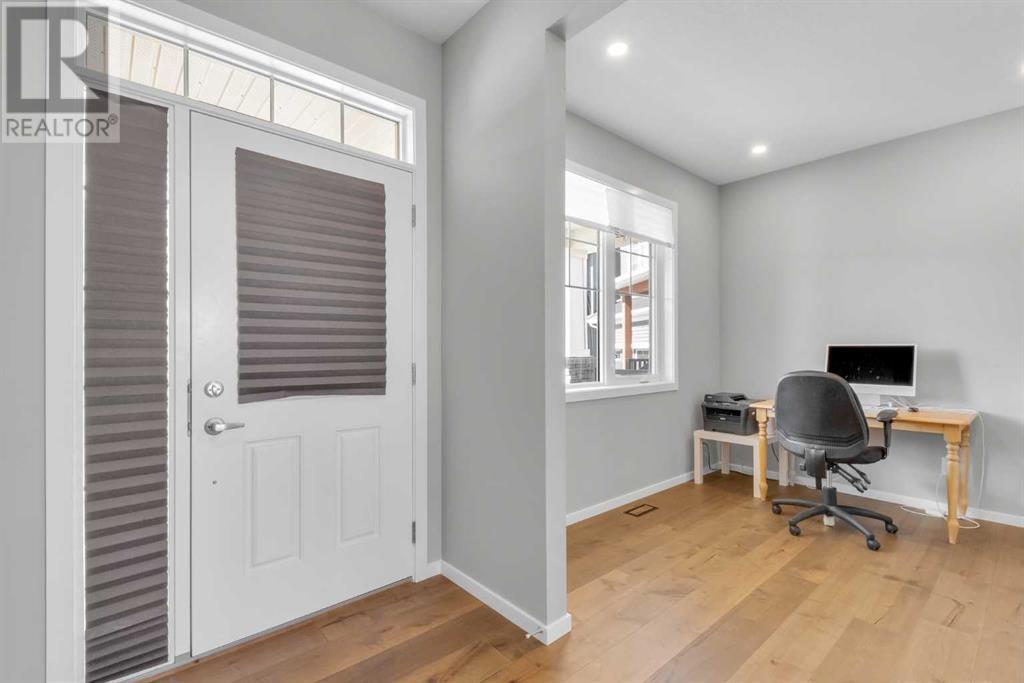
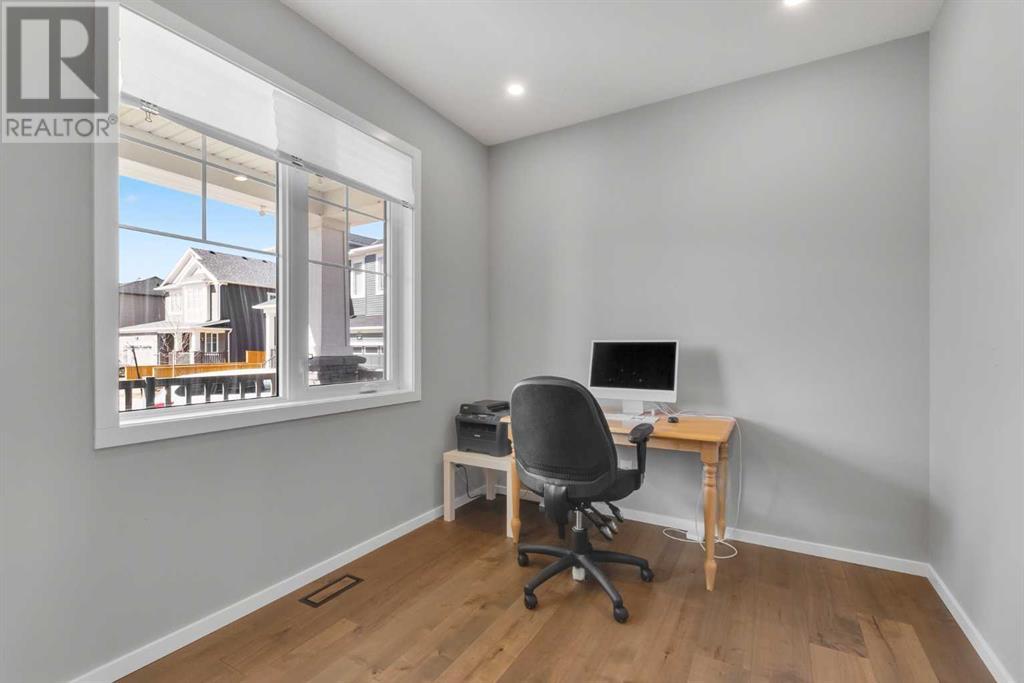
$818,444
169 Carringwood Close NW
Calgary, Alberta, Alberta, T3P2B2
MLS® Number: A2211168
Property description
Check out this stunning 2-storey detached home in the vibrant community of Carrington. Situated on a huge pie lot with no back-facing neighbours. This one-year- old home offers 3 bedrooms plus a den, 2.5 bathrooms, and a double-attached garage. Thoughtfully designed, it offers loads of upgrades (over $100,000) and is ideal for families and professionals alike. The open-concept layout features high-end engineered hardwood throughout the main level and 2nd floor, a show-stopping great room with soaring ceilings, expansive windows that fill the space with natural light, and a raised gas fireplace. The dining area flows effortlessly into the chef-inspired kitchen, complete with quartz countertops, upgraded cabinets with a lazy Susan and pot & pan drawers, a large island with breakfast bar, kitchen backsplash, SS chimney hood fan, and a corner pantry offering ample storage. The main floor office/den is great for working from home. A 2-pc bathroom on the main floor adds functionality. Upstairs, there are 9' ceilings throughout, The primary bedroom provides a relaxing retreat with a spacious walk-in closet and a 4-pc ensuite. The 2nd and 3rd bedrooms are bright and generously sized, each with its own walk-in closet, and are complemented by a full 4-pc bath. All bathrooms feature full-height mirrors, quartz countertops, and stylish backsplash details. A bright and airy loft adds flexibility as a second family lounge or playroom, while the laundry room with rough-in for sink adds everyday convenience. Additional features include central AC for those hot summer days. Enjoy access to amenities including the community commercial area with a grocery store, proximity to CrossIron Mills shopping center, and just 15 minutes to the airport. Take in the playgrounds and skatepark, or wind down with walks around the pond and greenspaces. Book your showing today!
Building information
Type
*****
Appliances
*****
Basement Development
*****
Basement Type
*****
Constructed Date
*****
Construction Material
*****
Construction Style Attachment
*****
Cooling Type
*****
Exterior Finish
*****
Fireplace Present
*****
FireplaceTotal
*****
Flooring Type
*****
Foundation Type
*****
Half Bath Total
*****
Heating Type
*****
Size Interior
*****
Stories Total
*****
Total Finished Area
*****
Land information
Amenities
*****
Fence Type
*****
Size Frontage
*****
Size Irregular
*****
Size Total
*****
Rooms
Upper Level
Laundry room
*****
Bonus Room
*****
4pc Bathroom
*****
Other
*****
Bedroom
*****
Other
*****
Bedroom
*****
Other
*****
4pc Bathroom
*****
Primary Bedroom
*****
Main level
2pc Bathroom
*****
Den
*****
Kitchen
*****
Dining room
*****
Great room
*****
Upper Level
Laundry room
*****
Bonus Room
*****
4pc Bathroom
*****
Other
*****
Bedroom
*****
Other
*****
Bedroom
*****
Other
*****
4pc Bathroom
*****
Primary Bedroom
*****
Main level
2pc Bathroom
*****
Den
*****
Kitchen
*****
Dining room
*****
Great room
*****
Upper Level
Laundry room
*****
Bonus Room
*****
4pc Bathroom
*****
Other
*****
Bedroom
*****
Other
*****
Bedroom
*****
Other
*****
4pc Bathroom
*****
Primary Bedroom
*****
Main level
2pc Bathroom
*****
Den
*****
Kitchen
*****
Dining room
*****
Great room
*****
Upper Level
Laundry room
*****
Bonus Room
*****
4pc Bathroom
*****
Other
*****
Bedroom
*****
Courtesy of 2% Realty
Book a Showing for this property
Please note that filling out this form you'll be registered and your phone number without the +1 part will be used as a password.

