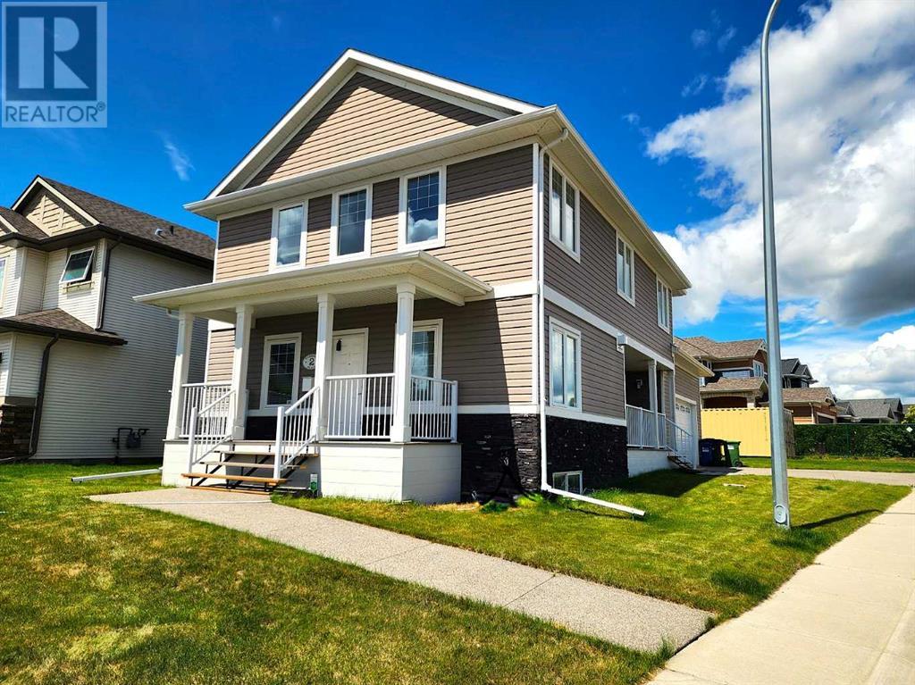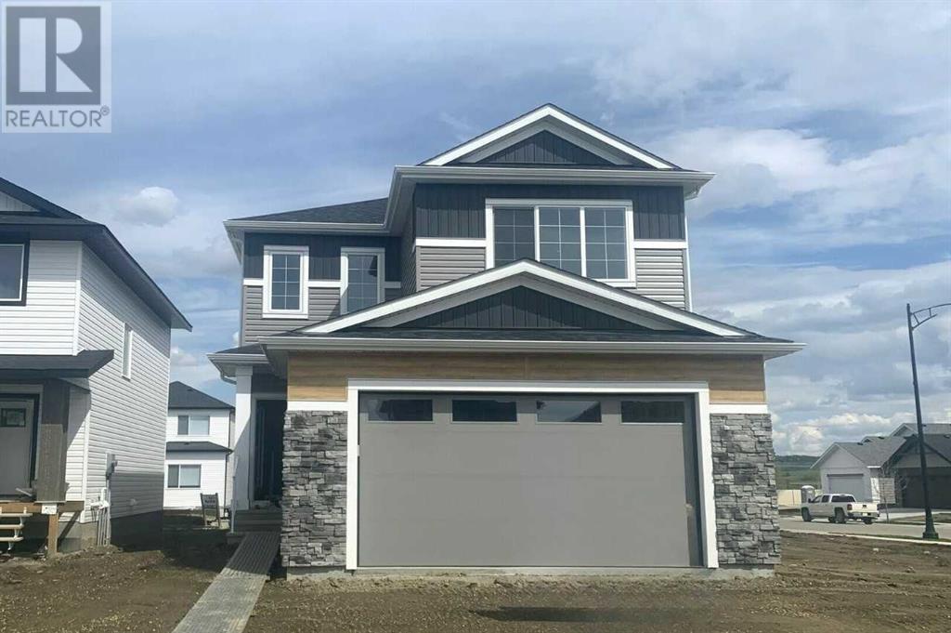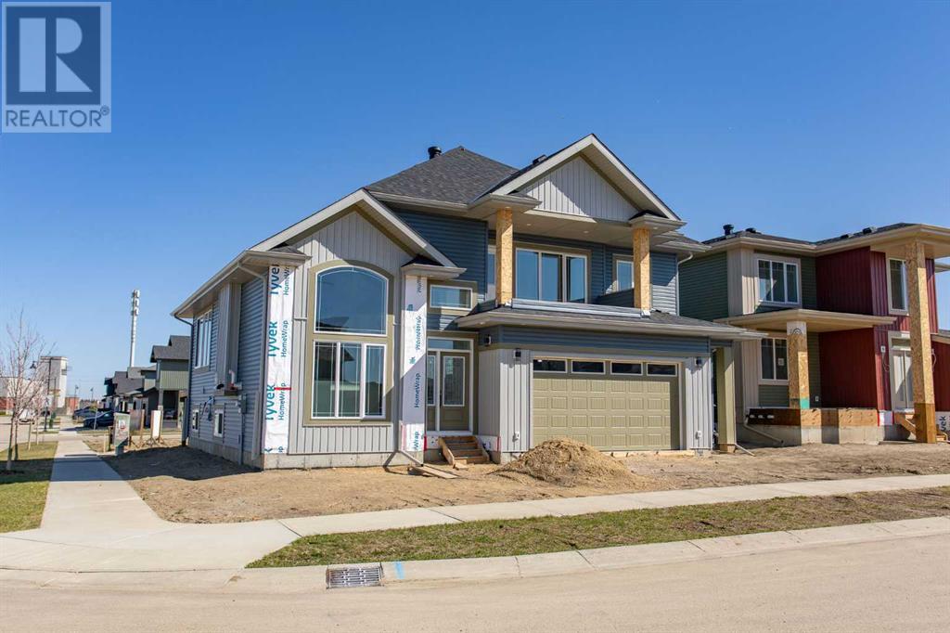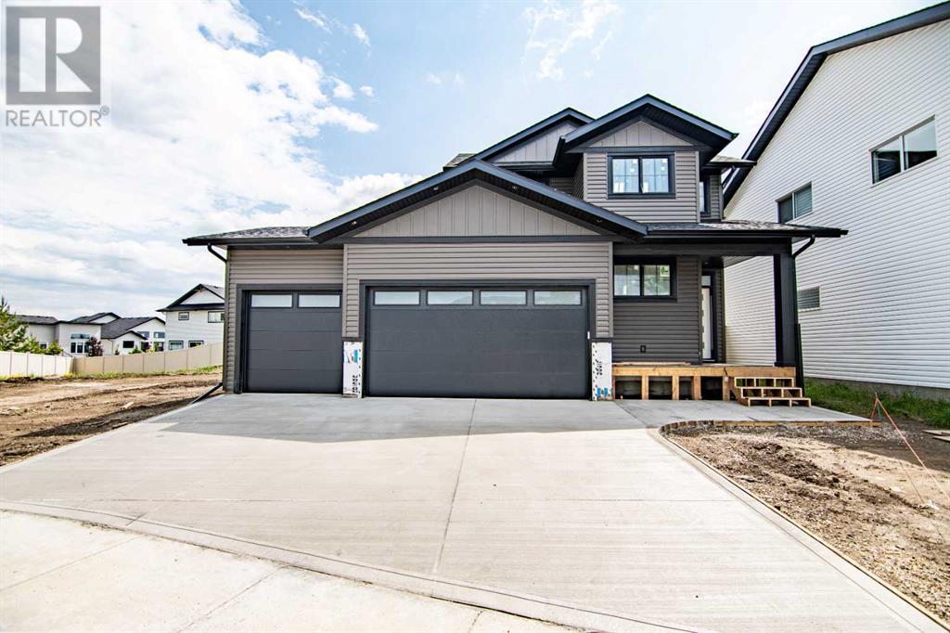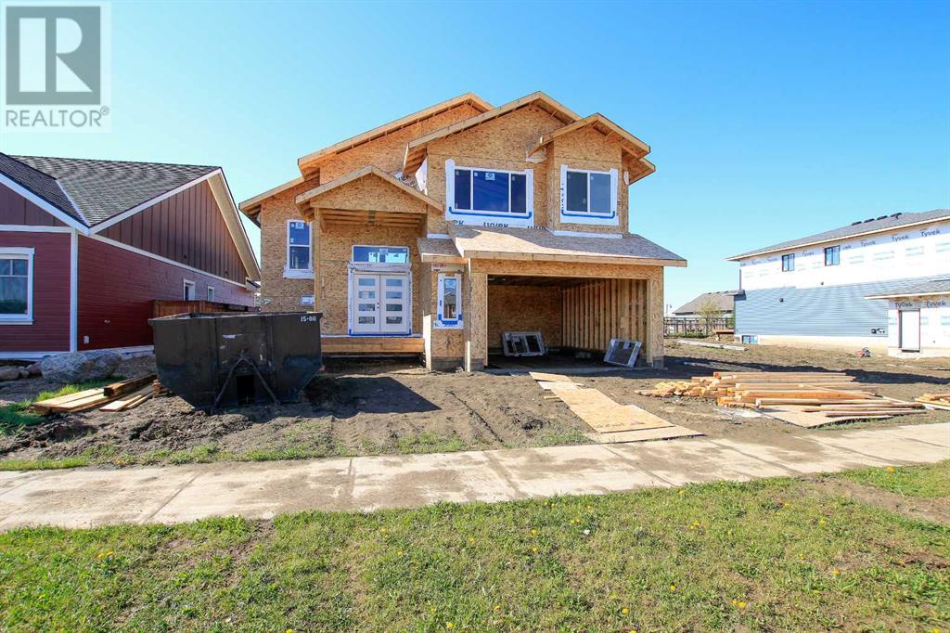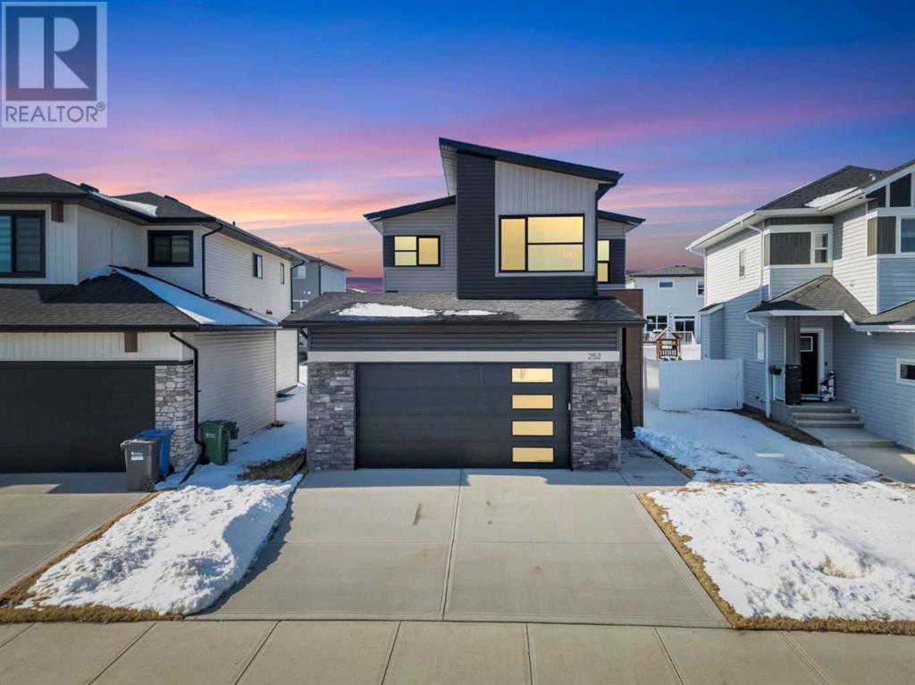Free account required
Unlock the full potential of your property search with a free account! Here's what you'll gain immediate access to:
- Exclusive Access to Every Listing
- Personalized Search Experience
- Favorite Properties at Your Fingertips
- Stay Ahead with Email Alerts
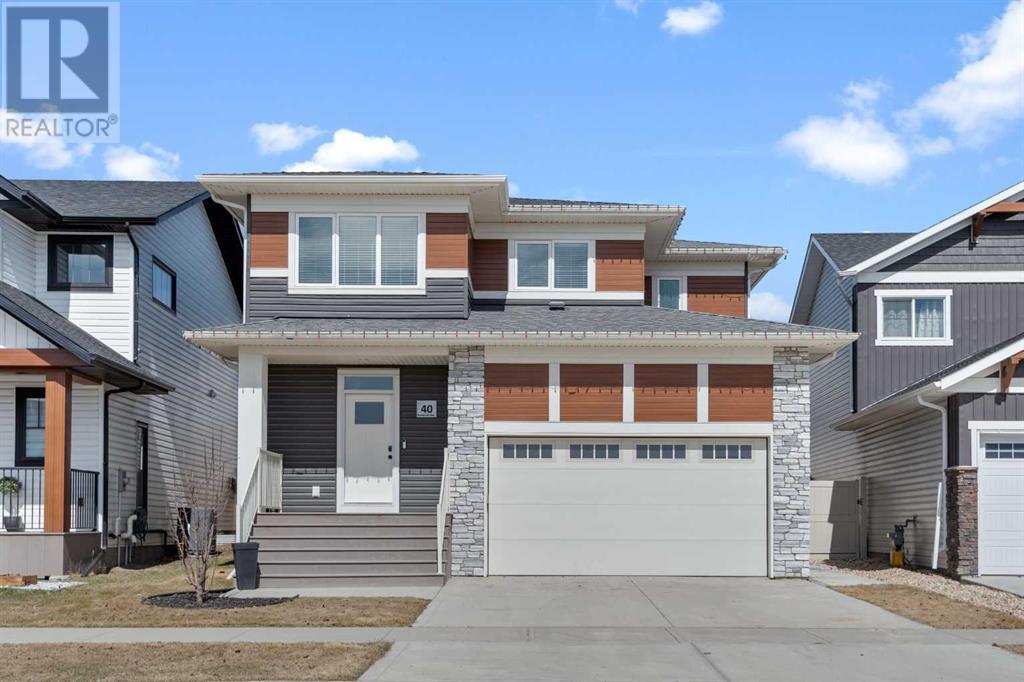
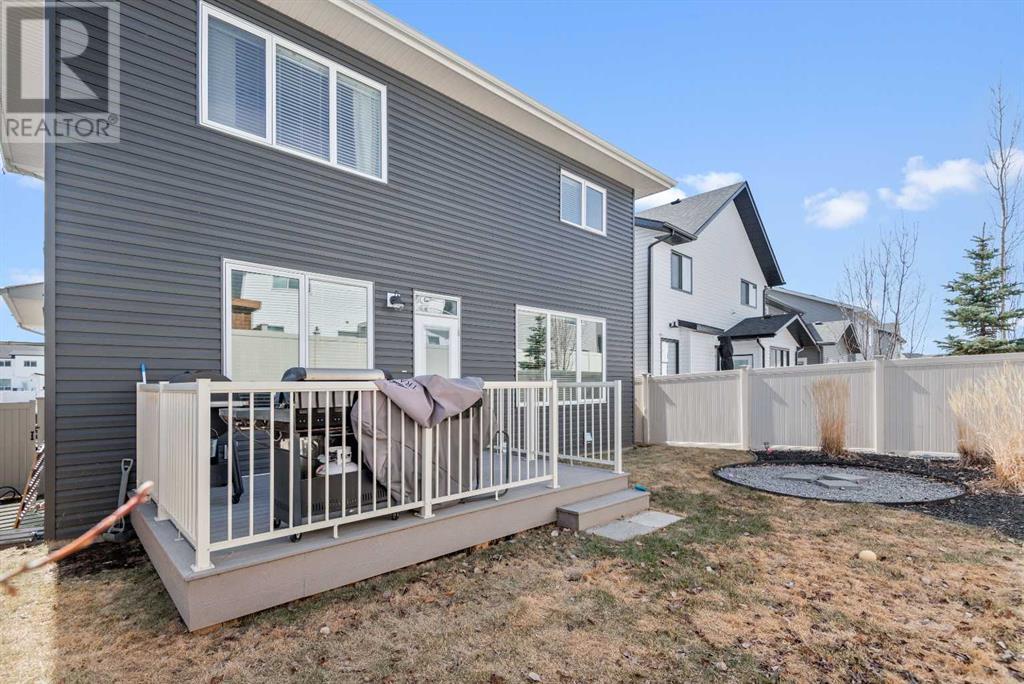
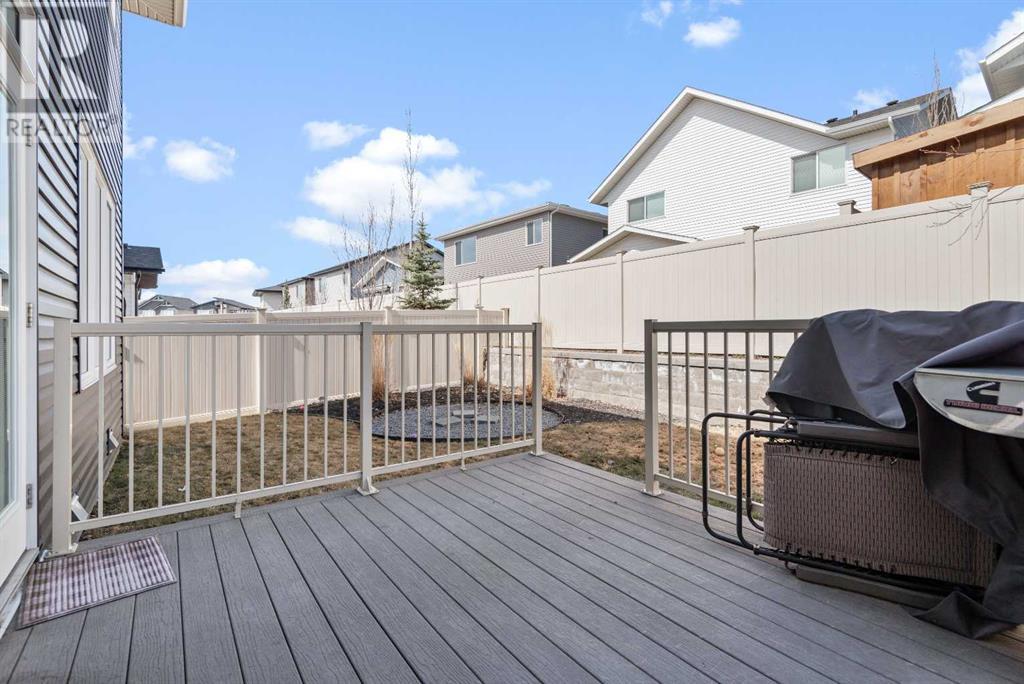
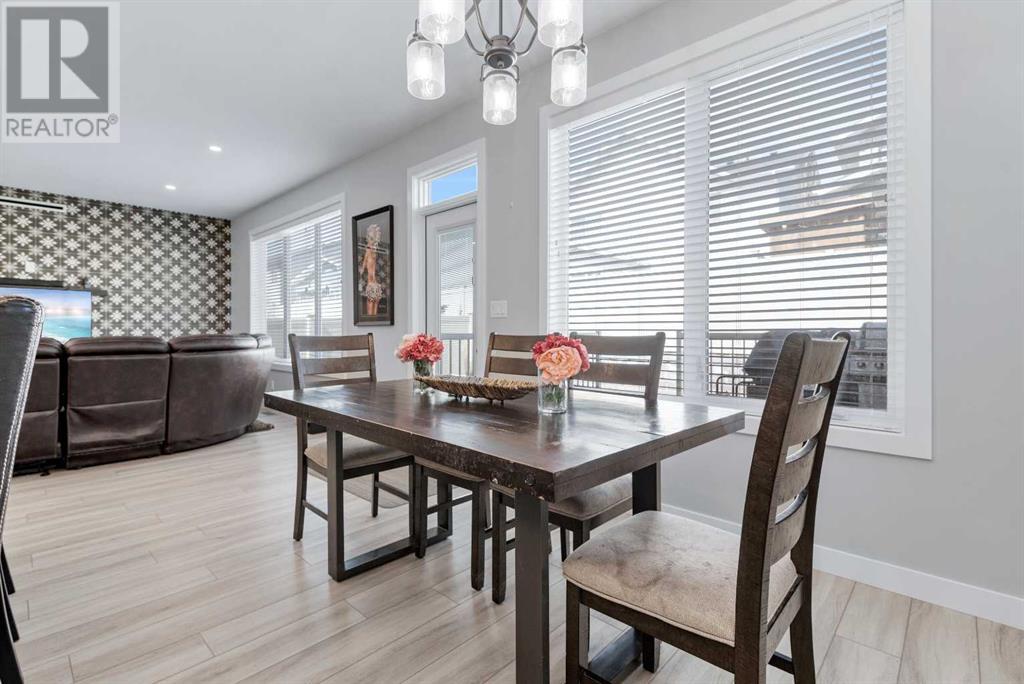
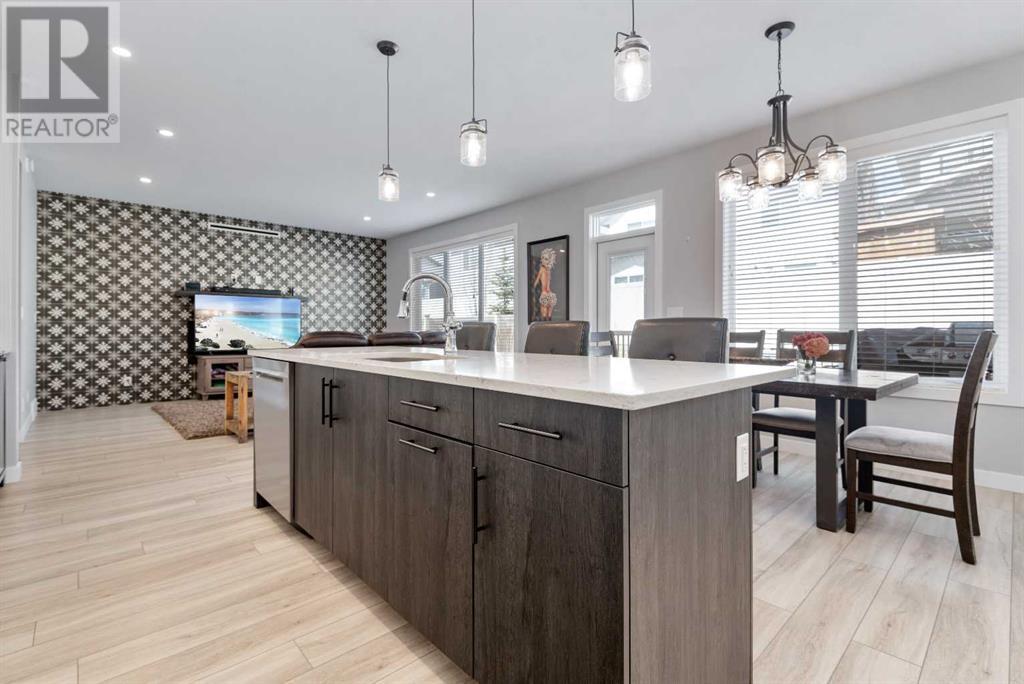
$612,400
40 Ellington Crescent
Red Deer, Alberta, Alberta, T4P3E2
MLS® Number: A2210768
Property description
Welcome to 40 Ellington Crescent, located in one of Red Deer’s most sought-after new communities—Evergreen. This neighborhood offers the perfect mix of natural beauty and urban convenience, with scenic walking paths, a tranquil pond, and easy access to schools, shopping, restaurants, and recreation. Whether you're out for a peaceful stroll or running errands, everything you need is just minutes away.This beautiful 2-storey home offers over 2,000 sq ft of thoughtfully designed space with 3 bedrooms, a spacious bonus room, and room to grow in the undeveloped basement. The main floor features a bright and open layout with large windows, a modern feature fireplace, and a garden door that leads to a 14’x10’ composite deck—perfect for summer evenings. The kitchen is both functional and stylish, featuring rich peppercorn-colored cabinetry, quartz countertops, a large center island, dry bar, and a walk-in pantry. Just off the kitchen, you’ll find a convenient mudroom and a 2-piece powder room.Upstairs, you’re greeted with a cozy bonus room, upper-floor laundry with built-in storage and a sink, and three well-sized bedrooms, including a primary suite with a walk-in closet and a beautiful 5-piece ensuite.The basement is ready for your ideas, with plenty of space for a future family room, bathroom, bedroom, and flex area. With modern finishes throughout and located in a community surrounded by green space, water features, and trails, this is more than just a home—it’s a lifestyle.
Building information
Type
*****
Appliances
*****
Basement Development
*****
Basement Type
*****
Constructed Date
*****
Construction Material
*****
Construction Style Attachment
*****
Cooling Type
*****
Exterior Finish
*****
Fireplace Present
*****
FireplaceTotal
*****
Flooring Type
*****
Foundation Type
*****
Half Bath Total
*****
Heating Fuel
*****
Heating Type
*****
Size Interior
*****
Stories Total
*****
Total Finished Area
*****
Land information
Amenities
*****
Fence Type
*****
Landscape Features
*****
Size Depth
*****
Size Frontage
*****
Size Irregular
*****
Size Total
*****
Rooms
Main level
Dining room
*****
Foyer
*****
Kitchen
*****
Living room
*****
2pc Bathroom
*****
Second level
Laundry room
*****
Primary Bedroom
*****
Bedroom
*****
Bedroom
*****
Family room
*****
5pc Bathroom
*****
4pc Bathroom
*****
Main level
Dining room
*****
Foyer
*****
Kitchen
*****
Living room
*****
2pc Bathroom
*****
Second level
Laundry room
*****
Primary Bedroom
*****
Bedroom
*****
Bedroom
*****
Family room
*****
5pc Bathroom
*****
4pc Bathroom
*****
Main level
Dining room
*****
Foyer
*****
Kitchen
*****
Living room
*****
2pc Bathroom
*****
Second level
Laundry room
*****
Primary Bedroom
*****
Bedroom
*****
Bedroom
*****
Family room
*****
5pc Bathroom
*****
4pc Bathroom
*****
Main level
Dining room
*****
Foyer
*****
Kitchen
*****
Living room
*****
2pc Bathroom
*****
Second level
Laundry room
*****
Primary Bedroom
*****
Bedroom
*****
Bedroom
*****
Family room
*****
5pc Bathroom
*****
4pc Bathroom
*****
Main level
Dining room
*****
Foyer
*****
Courtesy of eXp Realty
Book a Showing for this property
Please note that filling out this form you'll be registered and your phone number without the +1 part will be used as a password.
