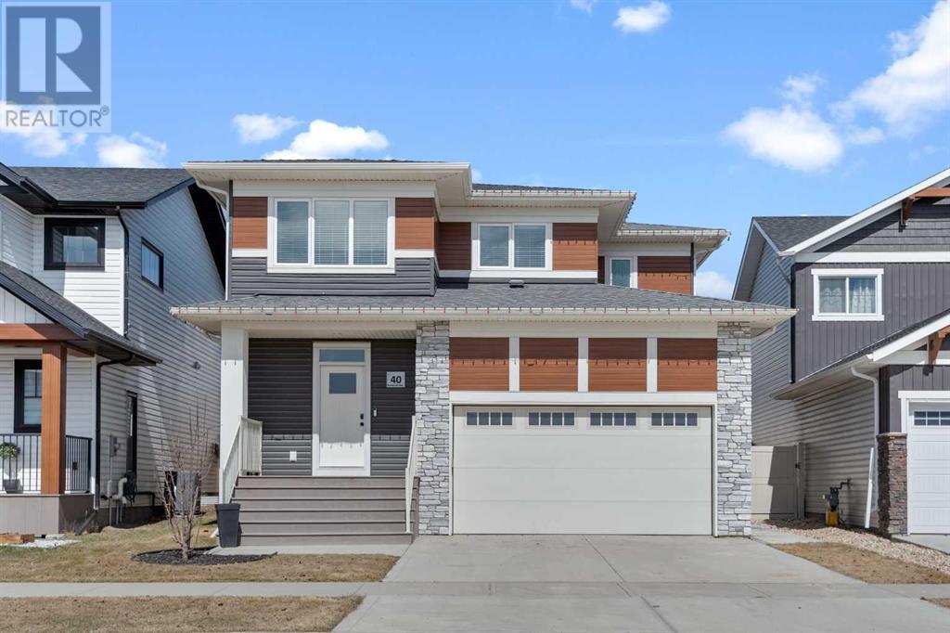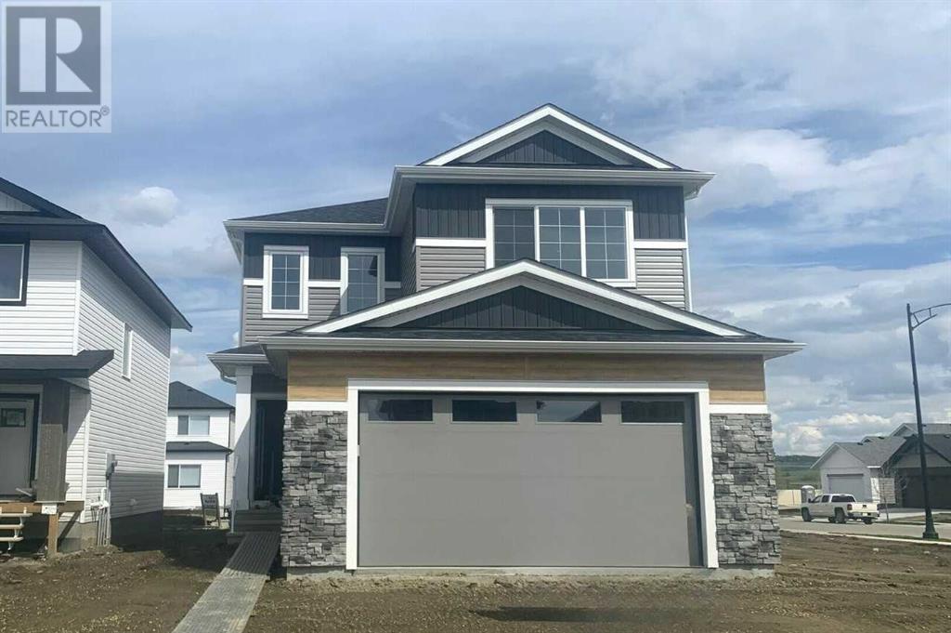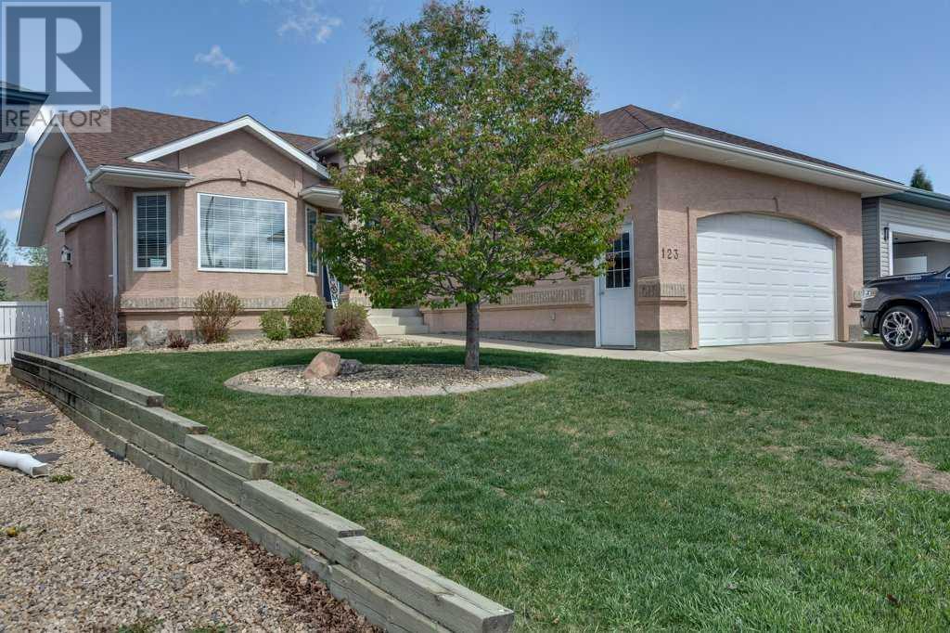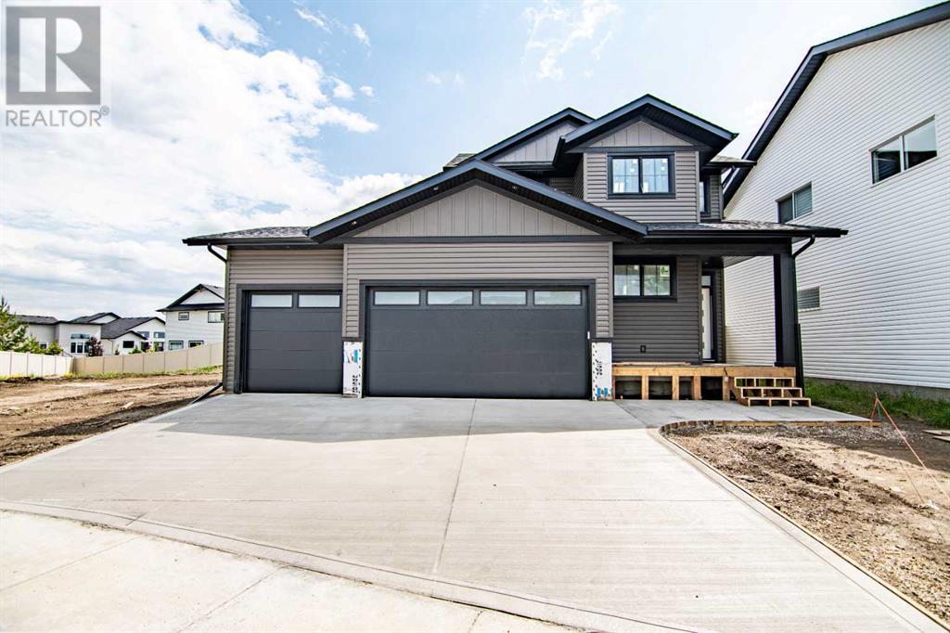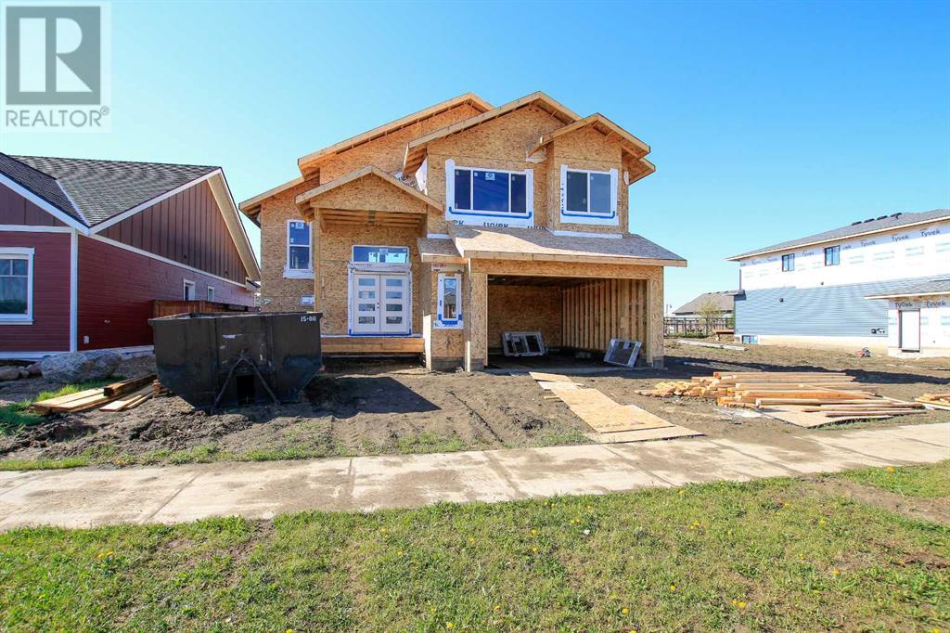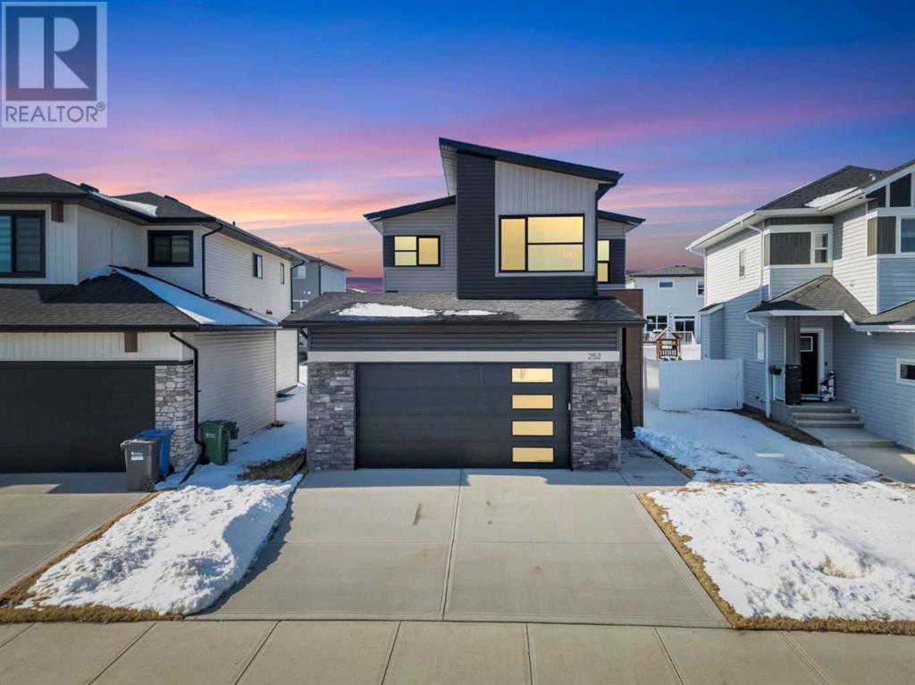Free account required
Unlock the full potential of your property search with a free account! Here's what you'll gain immediate access to:
- Exclusive Access to Every Listing
- Personalized Search Experience
- Favorite Properties at Your Fingertips
- Stay Ahead with Email Alerts
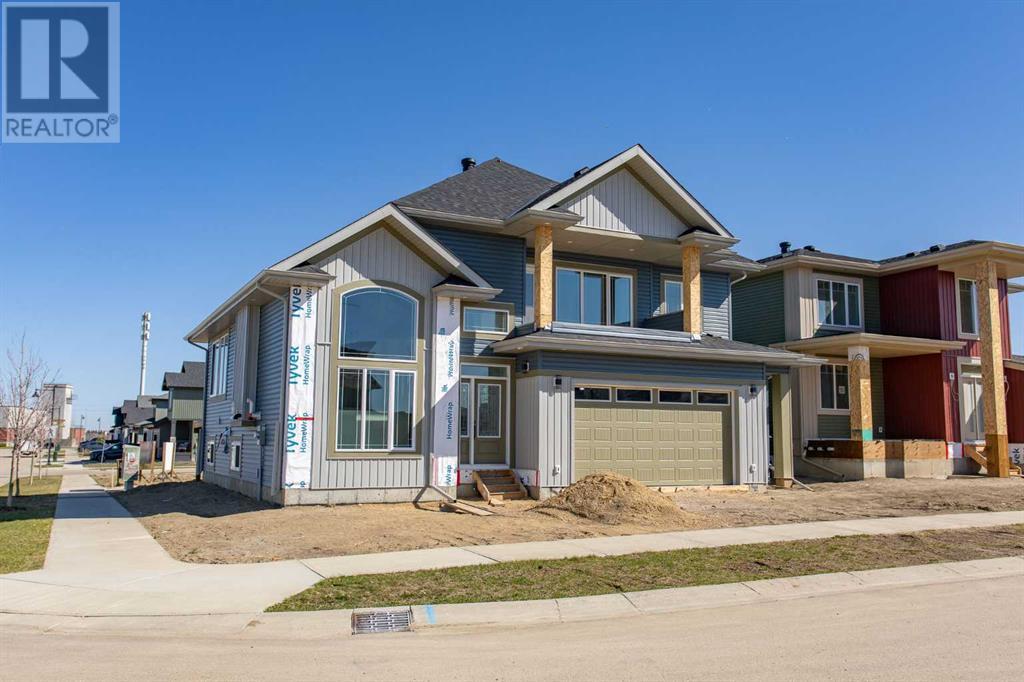
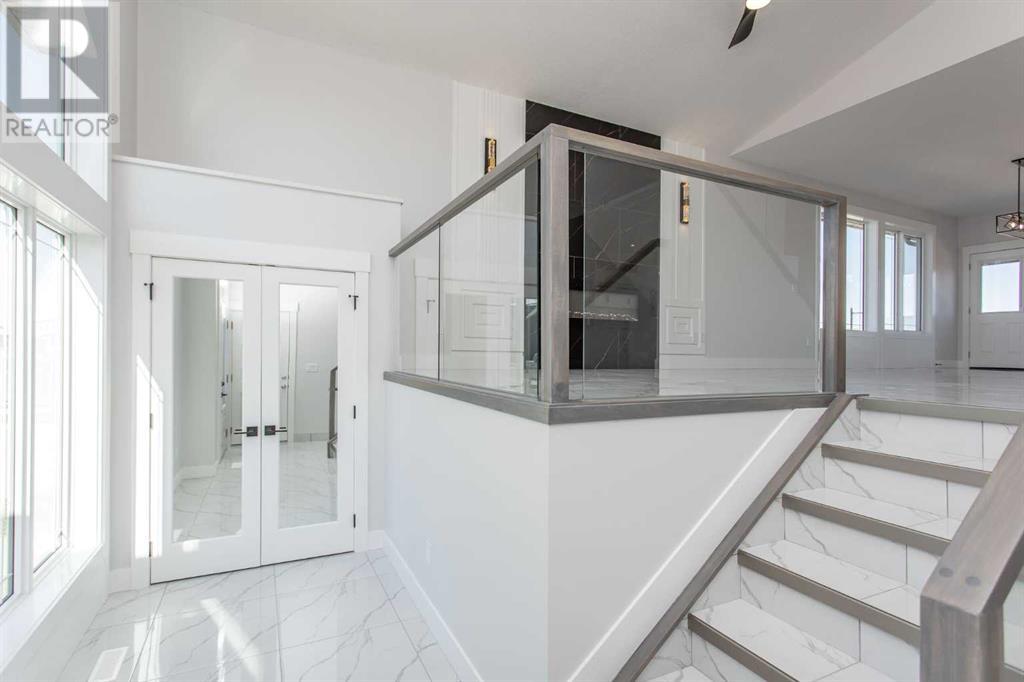
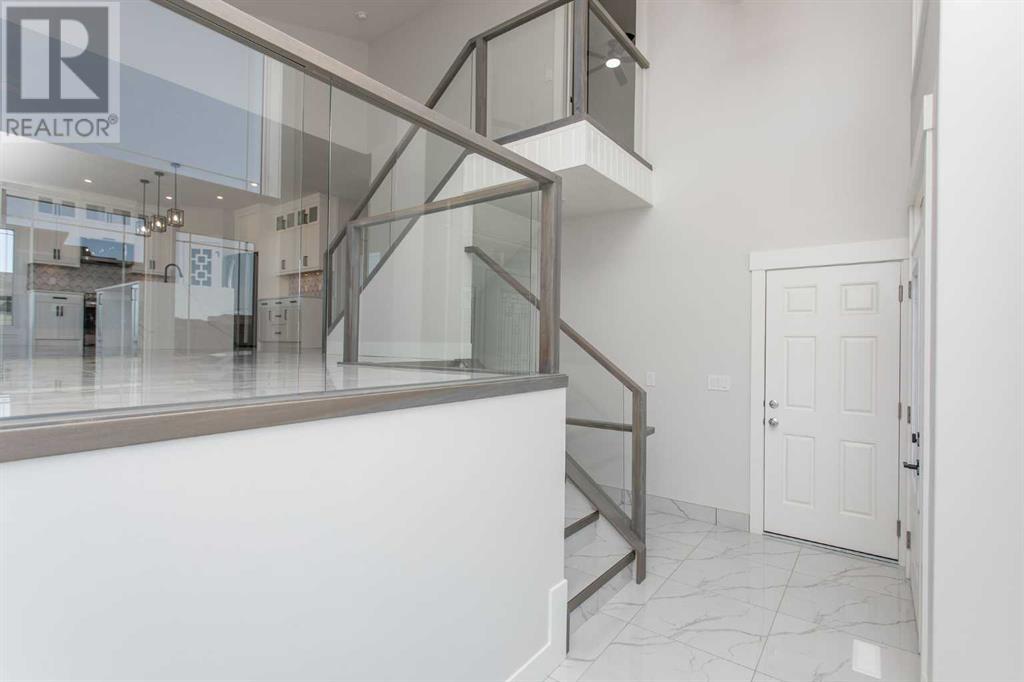
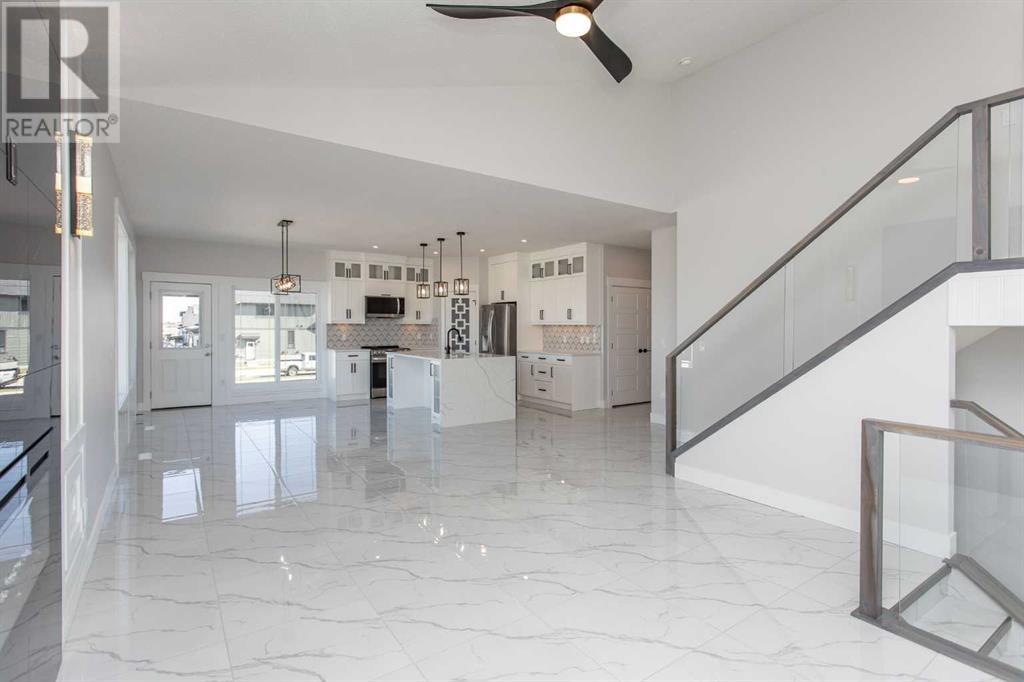
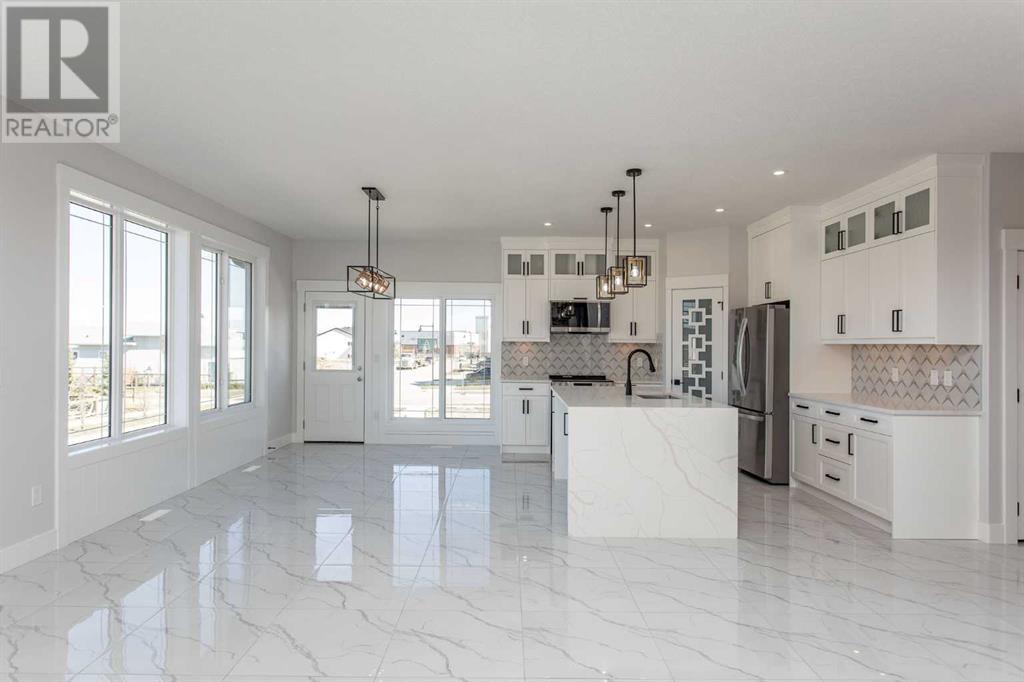
$664,900
54 Tenhove Street
Red Deer, Alberta, Alberta, T4P0Z1
MLS® Number: A2207214
Property description
There are homes, and then there’s this home—54 Tenhove Street. A brand new, 1,750 Sq.Ft. modified bi-level with 3 Bedrooms, 2 Bathrooms, a separate-entry basement with potential for a legal suite, and an Attached Heated Double Garage—all tucked into the ultra-convenient community of Timberlands North. From the ground up, this property breaks the mold and delivers a living experience that’s anything but average.The entry is oversized and unapologetically bold, setting the stage for what’s to come. Inside, the glass panel staircase makes a statement, leading into a space that feels custom-crafted—because it is. With soaring ceilings, tons of windows, architectural angles, and custom millwork throughout, every detail feels deliberate.The Kitchen is a showpiece: stainless appliances, floor-to-ceiling cabinetry, a walk-in pantry, and a quartz waterfall island built for cooking, gathering, and admiring.In the Living Room, the electric fireplace is framed as art, offering cozy ambiance without sacrificing sleek design. The Primary Bedroom is set on its own private level, complete with a walk-in closet with organizers, a luxurious 5 Piece Ensuite with a soaker tub and custom tile work, and access to your own South-facing balcony—a quiet retreat perched above it all.The basement has a separate entrance and is ready for your ideas, with layout potential for a legal suite or additional living space. There's also a rough-in for in-floor heat, giving you options for future comfort.The finished, heated Garage includes a dry pit drain—a rare bonus that makes seasonal cleanup easier. Additional upgrades include central air conditioning and central vacuum rough-in throughout the home, offering everyday convenience from top to bottom.No carpet, anywhere. Every room is finished in either rich vinyl plank or polished porcelain tile—purposefully selected for durability and style. You’ll also find main floor laundry, closet organizers in all bedrooms, and plenty of storage th roughout the home, making day-to-day living streamlined and clutter-free.Outside, the vinyl decking offers low-maintenance outdoor space you can actually enjoy without constant upkeep.Set in Timberlands North—surrounded by schools, restaurants, shopping, medical services, and fast access to the rest of the city—this is a location that checks every box.This isn’t a cookie-cutter home. It’s a one-of-a-kind opportunity to live differently.Welcome to 54 Tenhove Street.
Building information
Type
*****
Appliances
*****
Architectural Style
*****
Basement Development
*****
Basement Features
*****
Basement Type
*****
Constructed Date
*****
Construction Material
*****
Construction Style Attachment
*****
Cooling Type
*****
Exterior Finish
*****
Fireplace Present
*****
FireplaceTotal
*****
Flooring Type
*****
Foundation Type
*****
Half Bath Total
*****
Heating Type
*****
Size Interior
*****
Total Finished Area
*****
Land information
Amenities
*****
Fence Type
*****
Size Depth
*****
Size Frontage
*****
Size Irregular
*****
Size Total
*****
Rooms
Upper Level
Other
*****
Primary Bedroom
*****
5pc Bathroom
*****
Main level
Living room
*****
Kitchen
*****
Foyer
*****
Dining room
*****
Bedroom
*****
Bedroom
*****
4pc Bathroom
*****
Courtesy of RE/MAX real estate central alberta
Book a Showing for this property
Please note that filling out this form you'll be registered and your phone number without the +1 part will be used as a password.

