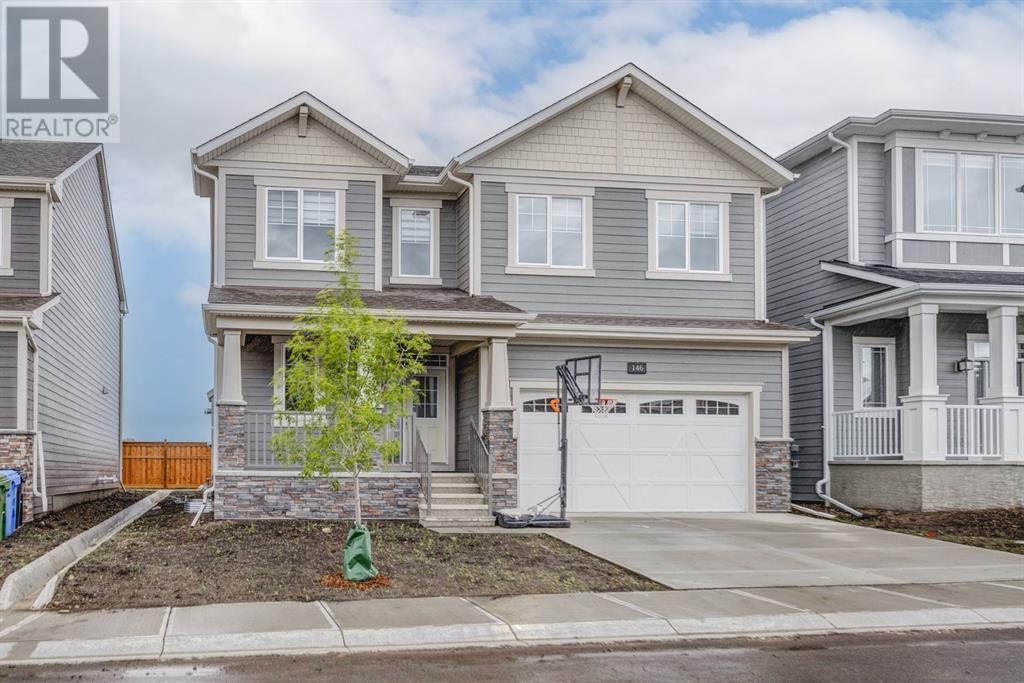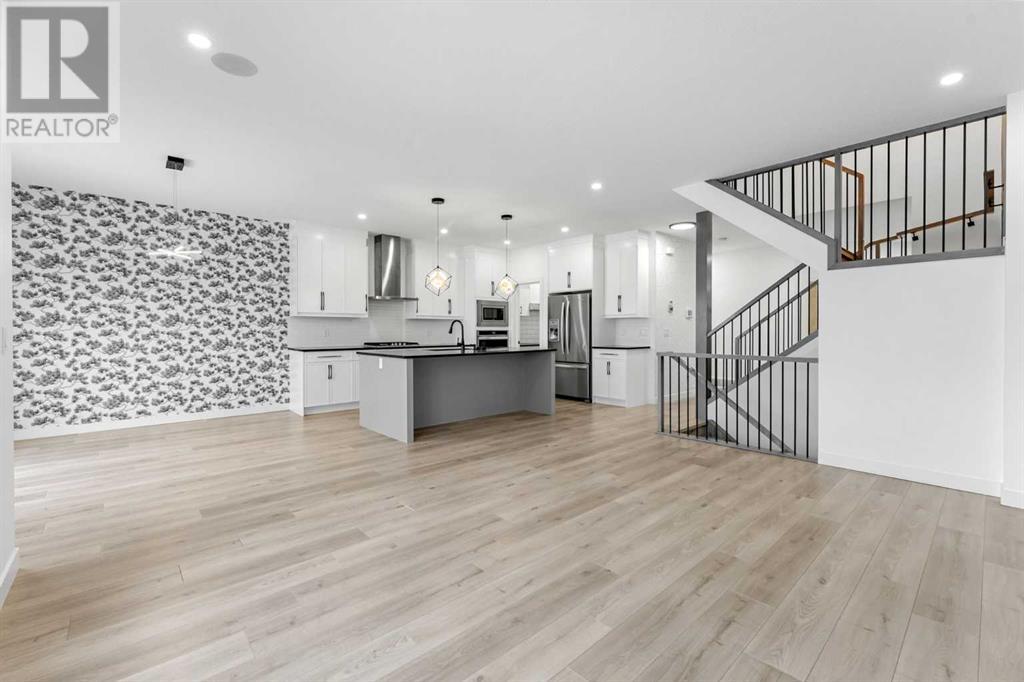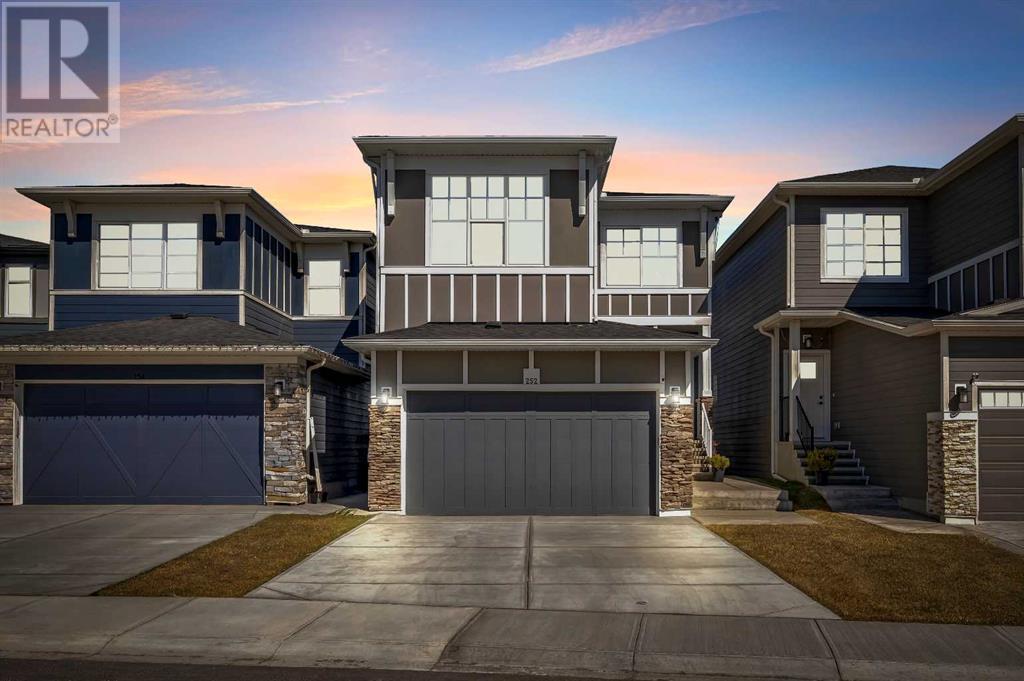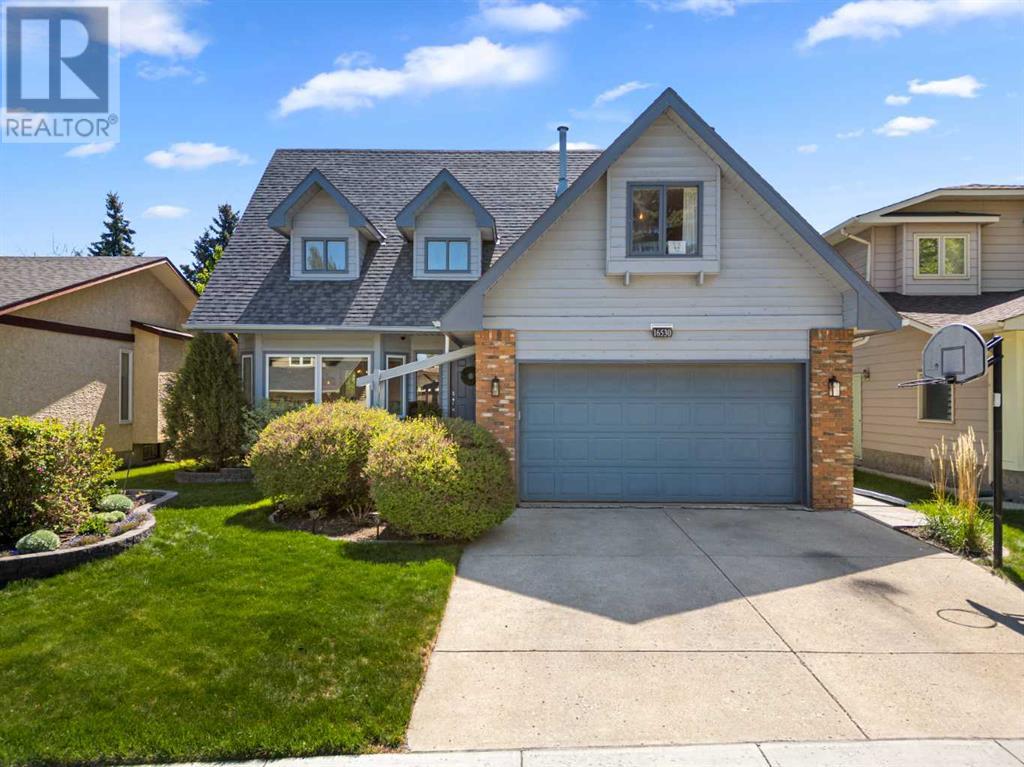Free account required
Unlock the full potential of your property search with a free account! Here's what you'll gain immediate access to:
- Exclusive Access to Every Listing
- Personalized Search Experience
- Favorite Properties at Your Fingertips
- Stay Ahead with Email Alerts

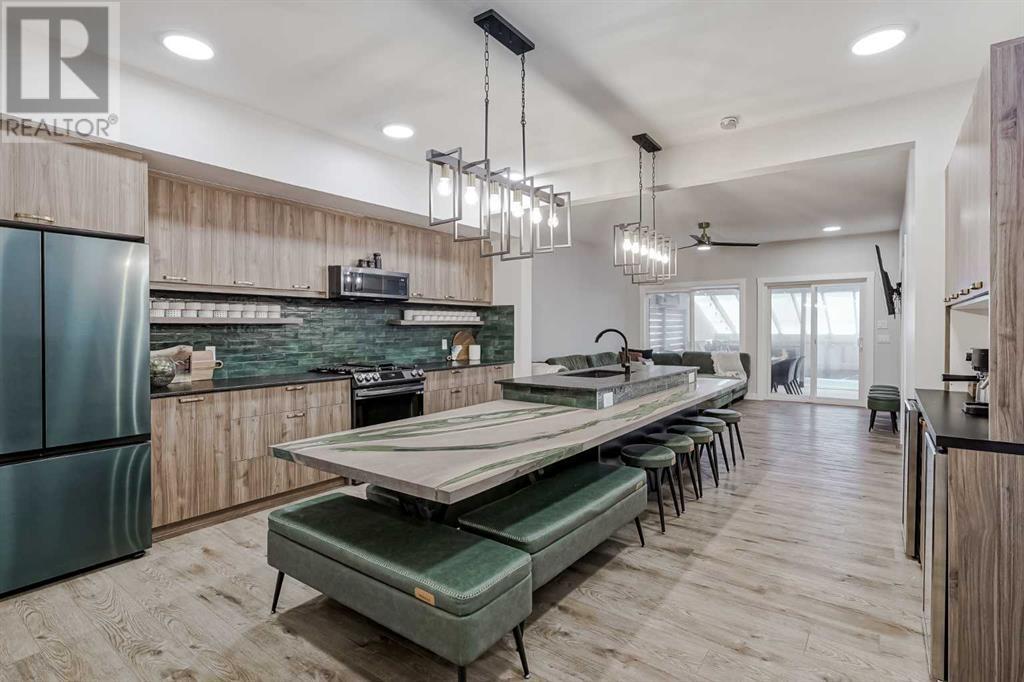
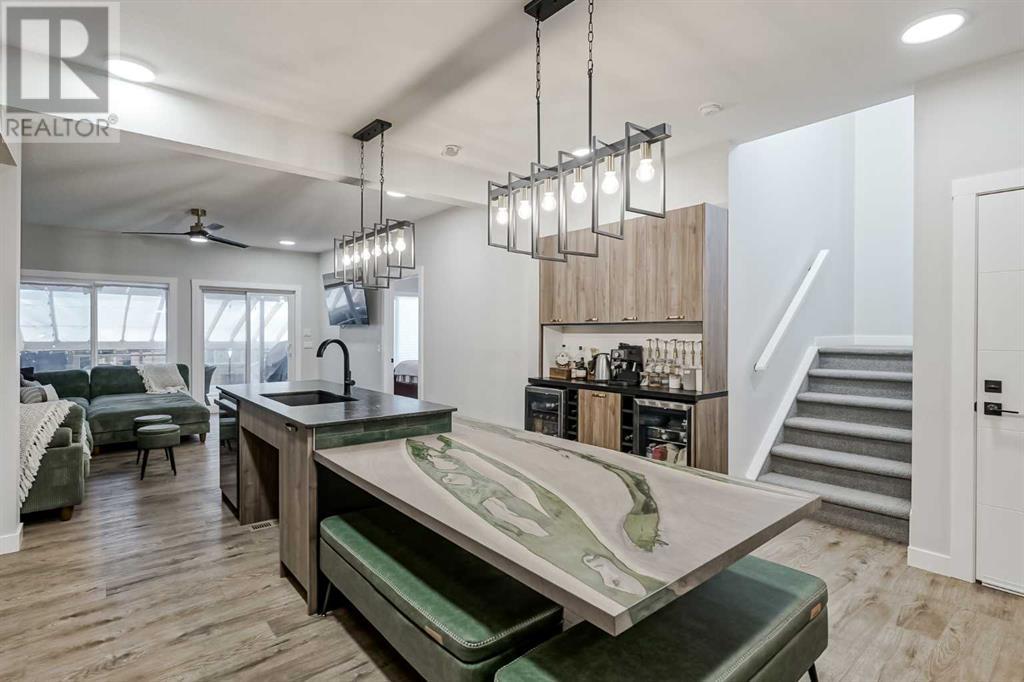
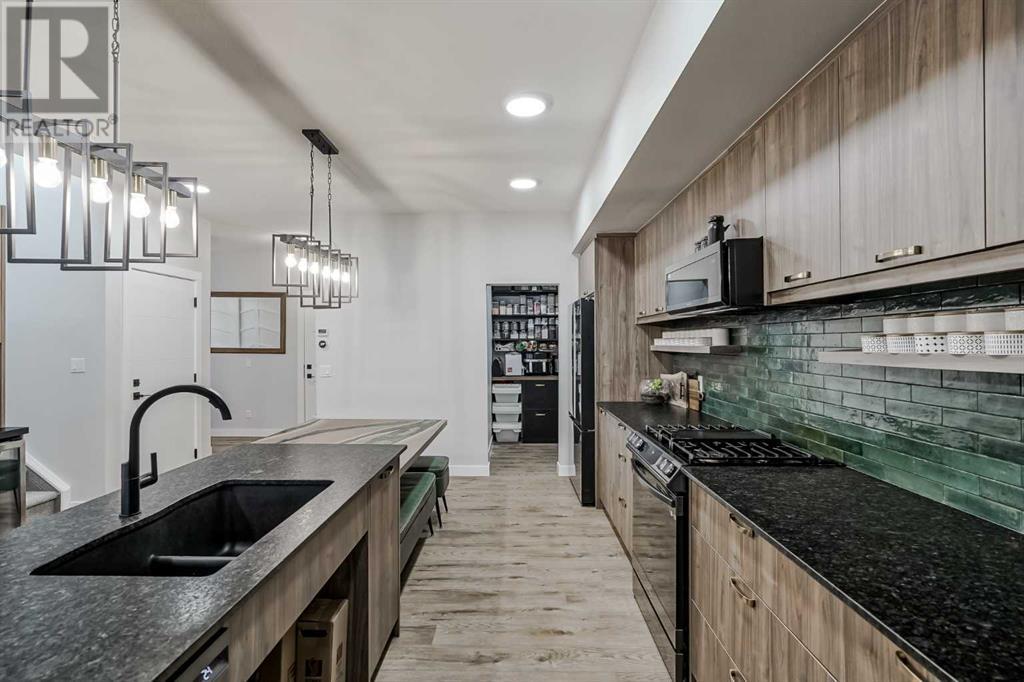
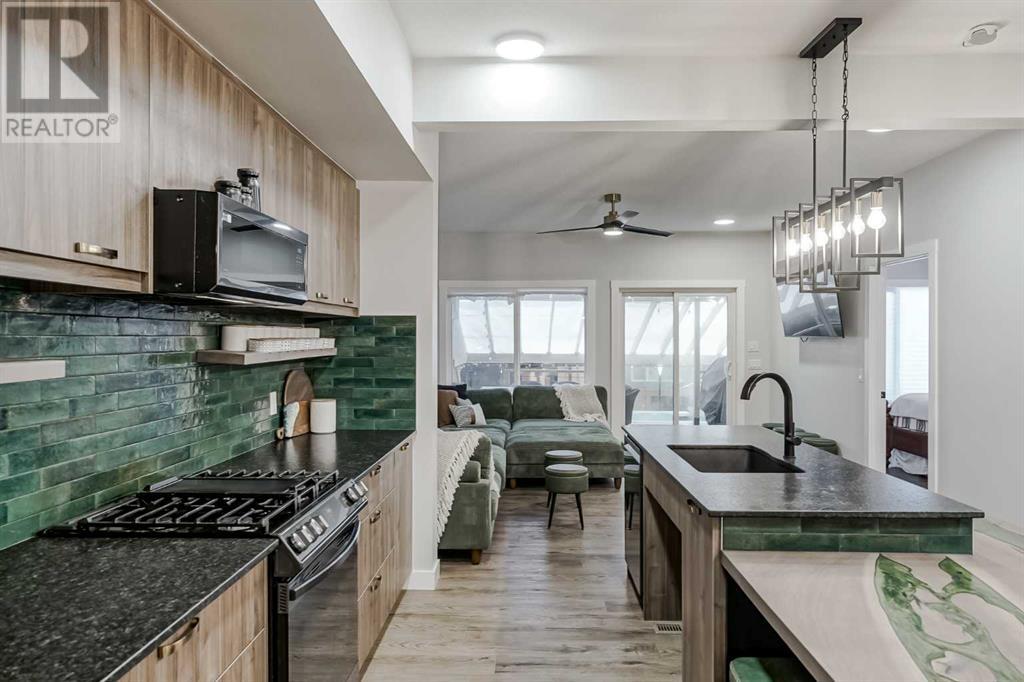
$950,000
149 Belmont Green SW
Calgary, Alberta, Alberta, T2M3Y7
MLS® Number: A2210425
Property description
Stunning Custom-built Two-Storey home in Belmont offers an exceptional blend of luxury, space, and functionality. Thoughtfully designed with full mobility access throughout, it features curbless showers, oversized aisles on the main floor, and a garage equipped with power and space for a chair lift, ensuring ease of movement for all. With seven spacious bedrooms and 5.5 bathrooms, this home provides ample space for families of all sizes while prioritizing comfort and accessibility. Exquisite craftsmanship is evident throughout, with custom woodwork adding warmth and sophistication to every space. Luxury vinyl flooring enhances both durability and style, while custom-built closets in every room provide optimal storage solutions. The heart of the home is the expansive chef-inspired kitchen, designed for both everyday living and entertaining. A huge island offers plenty of seating and prep space, while high-end finishes, custom cabinetry, and a large walk-in pantry make this kitchen as functional as it is stylish. Upstairs, a versatile bonus space provides additional room for a home office, media room, or play area, adding even more flexibility to this already spacious home. The fully finished basement includes a legal two-bedroom suite, ideal for rental income or multi-generational living. It also features dedicated air conditioning, ensuring year-round comfort, and heated floors in the suite bathroom for a touch of luxury. Additional features include a rough-in for a sink in the garage, adding convenience for future projects or upgrades. Outside, the professionally landscaped backyard is a true retreat, featuring a full swim spa, sauna, and cold plunge, creating a private oasis for relaxation. A dedicated dog run makes this home perfect for pet owners. Blending elegance, practicality, and resort-style living, this home is a rare find in a sought-after community. Don’t miss this incredible opportunity to own a meticulously designed property that offers both luxury and convenience.
Building information
Type
*****
Appliances
*****
Basement Development
*****
Basement Features
*****
Basement Type
*****
Constructed Date
*****
Construction Style Attachment
*****
Cooling Type
*****
Exterior Finish
*****
Flooring Type
*****
Foundation Type
*****
Half Bath Total
*****
Heating Type
*****
Size Interior
*****
Stories Total
*****
Total Finished Area
*****
Land information
Amenities
*****
Fence Type
*****
Landscape Features
*****
Size Irregular
*****
Size Total
*****
Rooms
Upper Level
4pc Bathroom
*****
5pc Bathroom
*****
4pc Bathroom
*****
Laundry room
*****
Bonus Room
*****
Bedroom
*****
Bedroom
*****
Bedroom
*****
Primary Bedroom
*****
Main level
3pc Bathroom
*****
2pc Bathroom
*****
Pantry
*****
Bedroom
*****
Kitchen
*****
Living room
*****
Other
*****
Basement
Laundry room
*****
Bedroom
*****
Bedroom
*****
Other
*****
Other
*****
Family room
*****
4pc Bathroom
*****
Upper Level
4pc Bathroom
*****
5pc Bathroom
*****
4pc Bathroom
*****
Laundry room
*****
Bonus Room
*****
Bedroom
*****
Bedroom
*****
Bedroom
*****
Primary Bedroom
*****
Main level
3pc Bathroom
*****
2pc Bathroom
*****
Pantry
*****
Bedroom
*****
Kitchen
*****
Living room
*****
Other
*****
Basement
Laundry room
*****
Bedroom
*****
Bedroom
*****
Other
*****
Other
*****
Family room
*****
4pc Bathroom
*****
Upper Level
4pc Bathroom
*****
5pc Bathroom
*****
4pc Bathroom
*****
Laundry room
*****
Courtesy of eXp Realty
Book a Showing for this property
Please note that filling out this form you'll be registered and your phone number without the +1 part will be used as a password.
