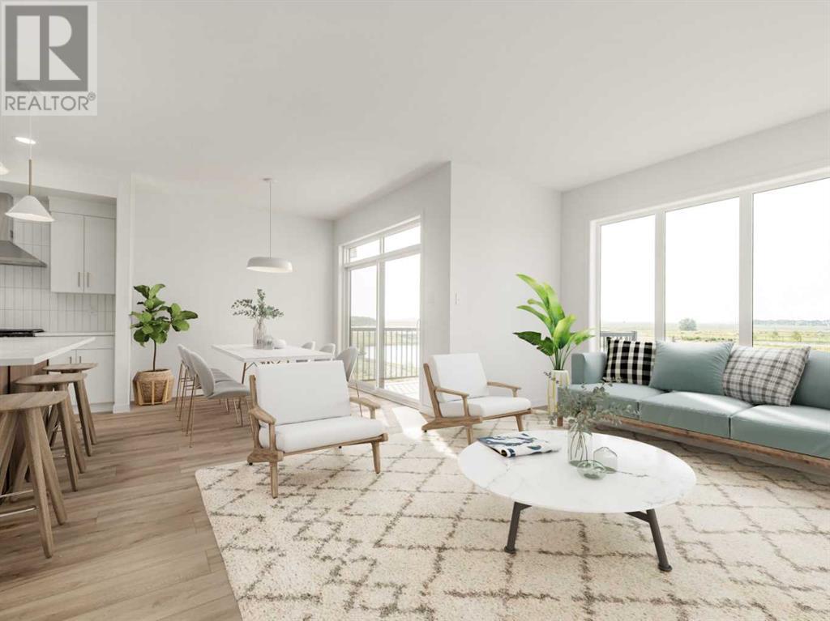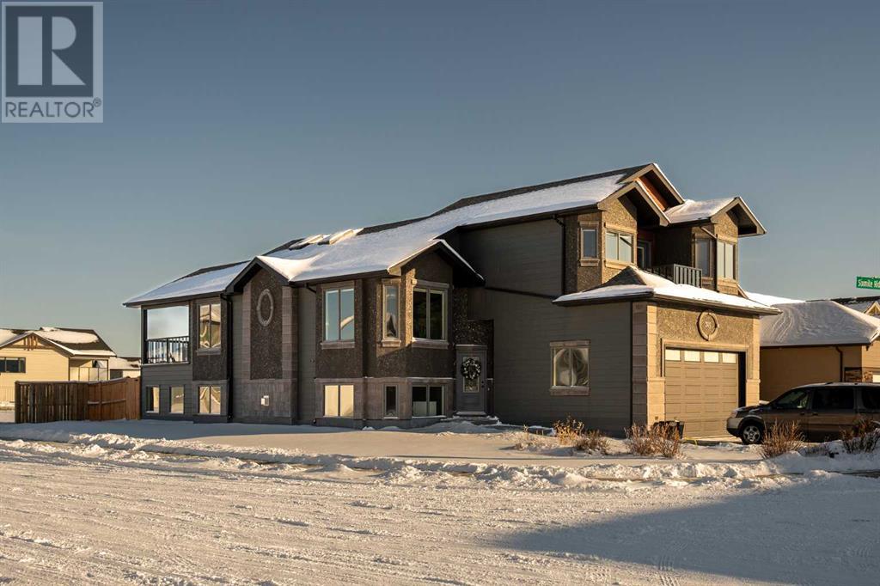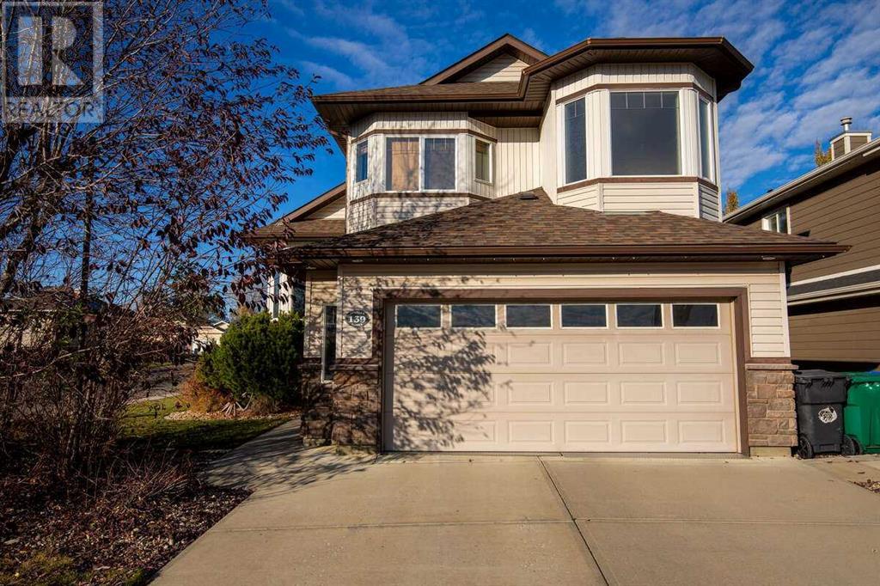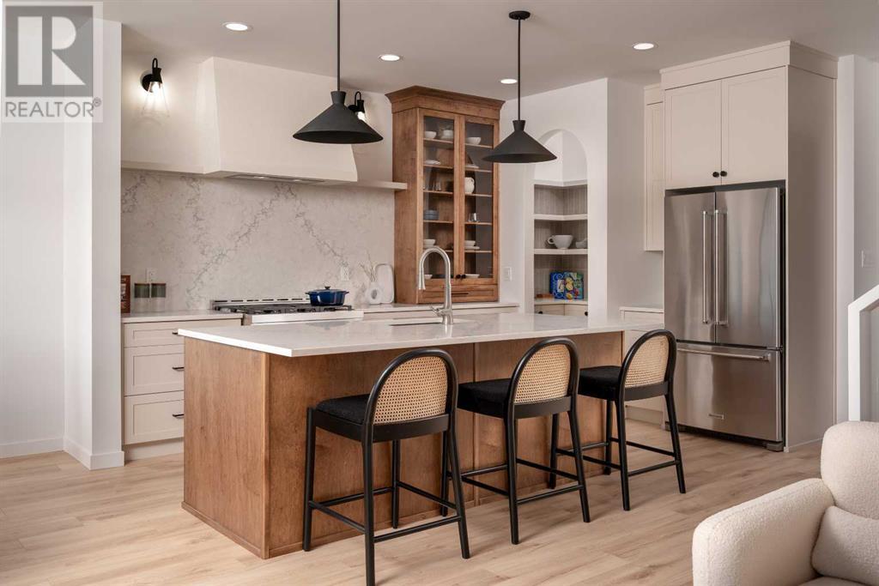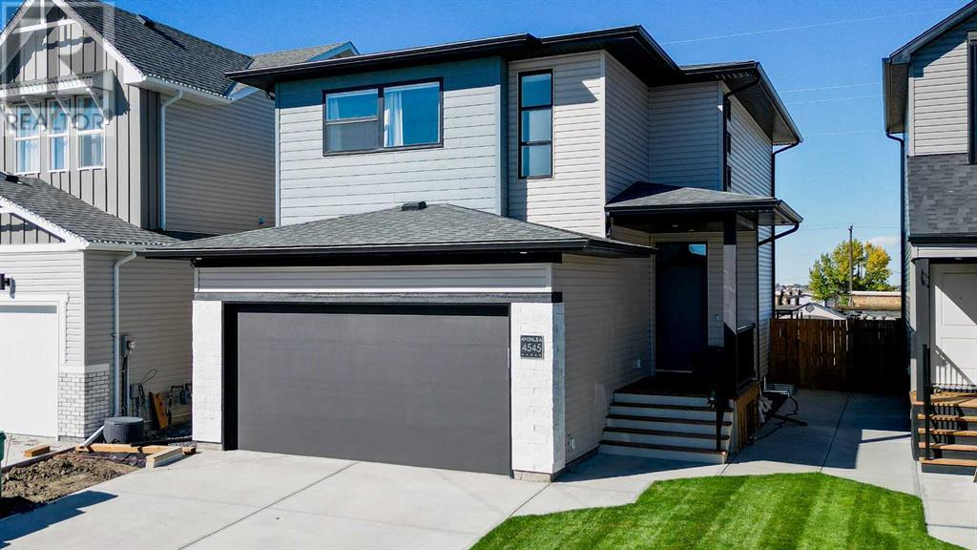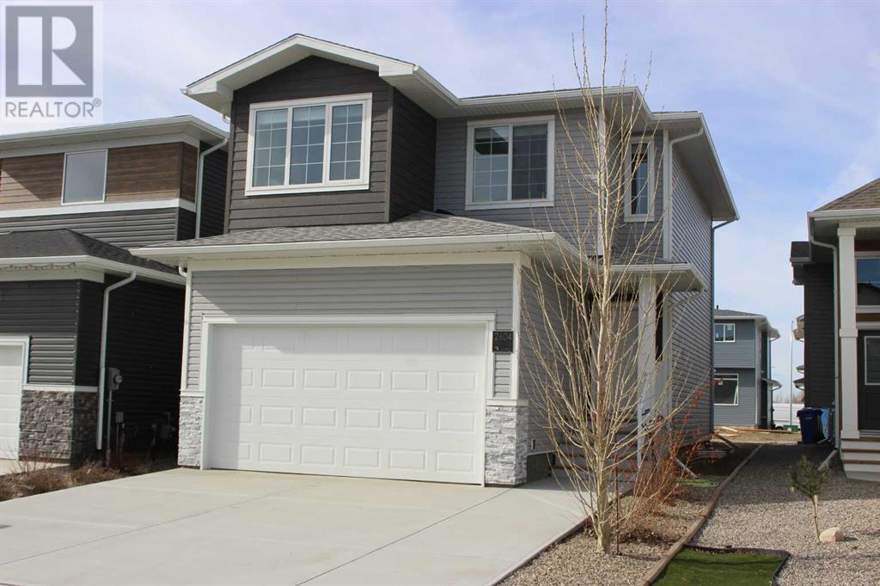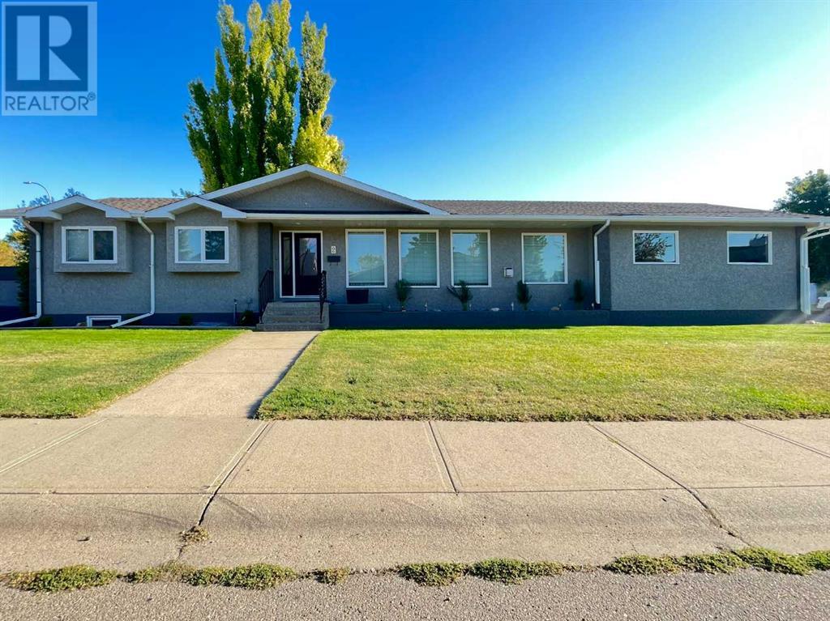Free account required
Unlock the full potential of your property search with a free account! Here's what you'll gain immediate access to:
- Exclusive Access to Every Listing
- Personalized Search Experience
- Favorite Properties at Your Fingertips
- Stay Ahead with Email Alerts
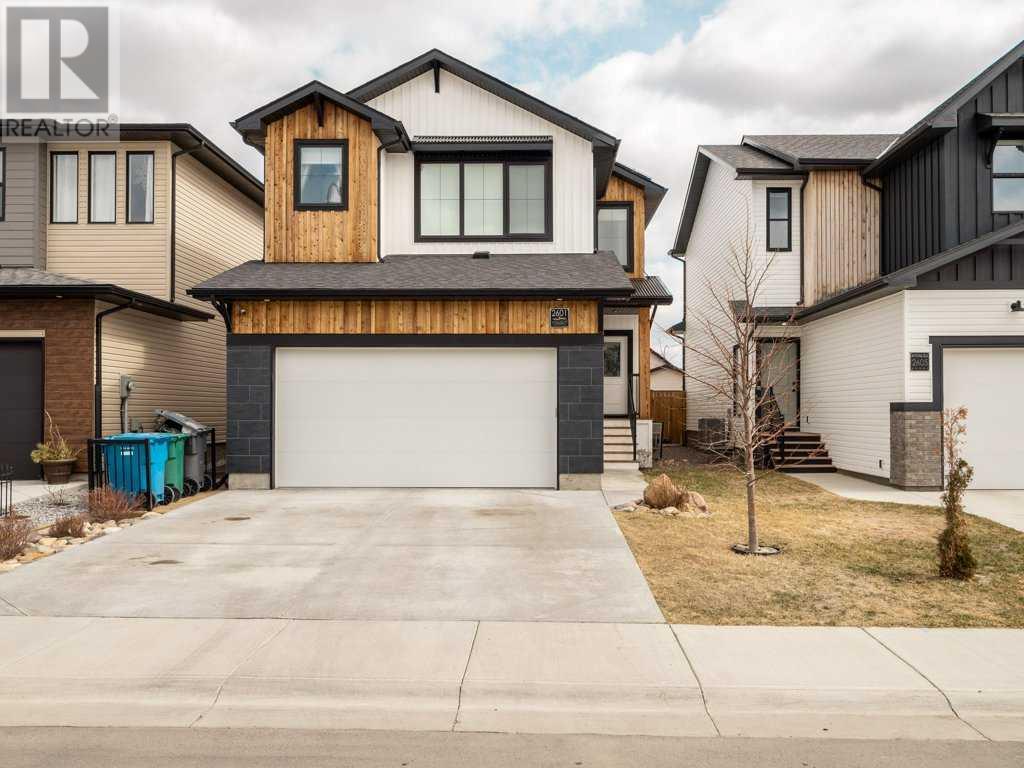

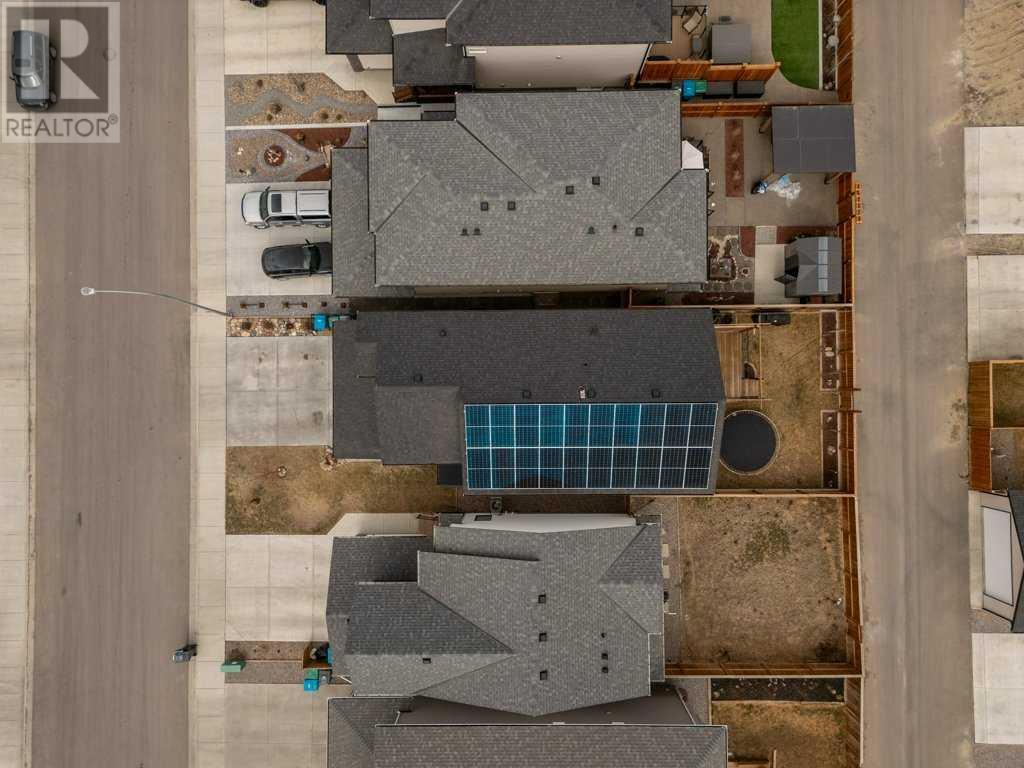
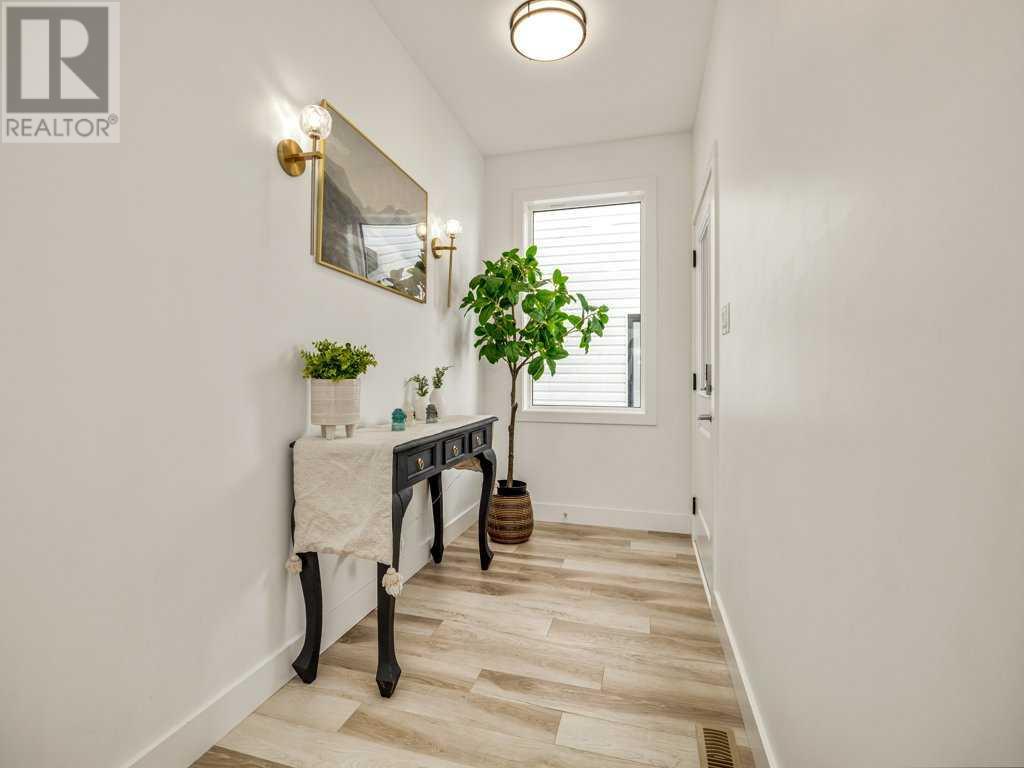
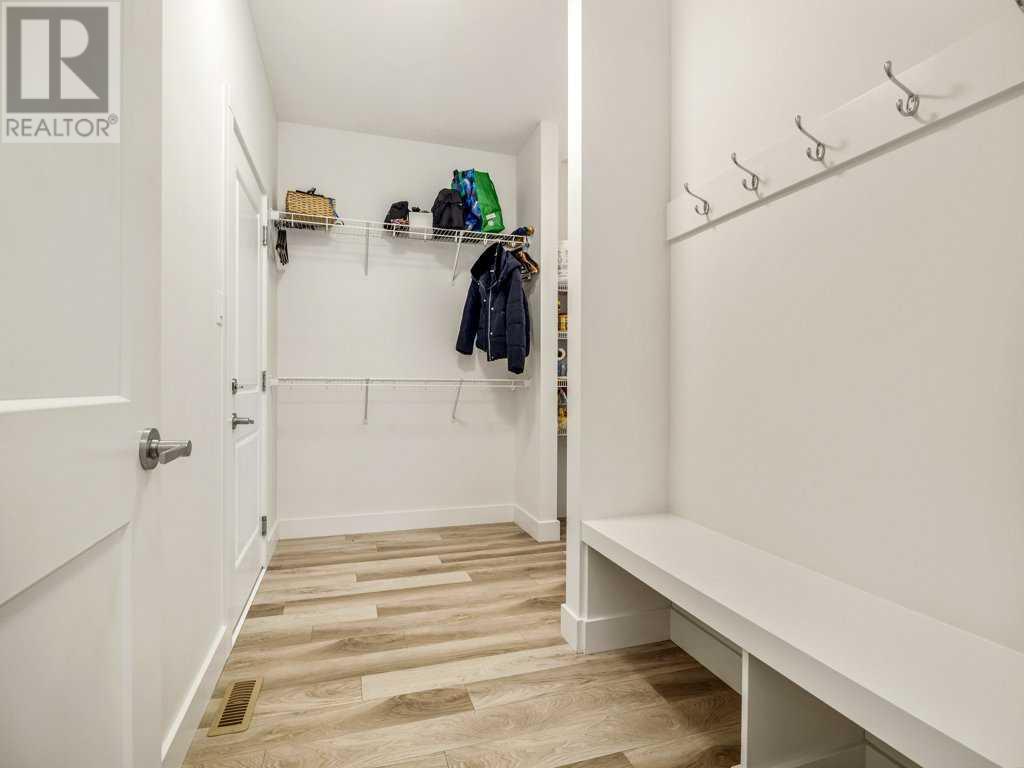
$625,000
2601 45 Street S
Lethbridge, Alberta, Alberta, T1K8K6
MLS® Number: A2208817
Property description
Welcome to this stunning and RARE home with 4-bedroom UPSTAIRS, 5 piece en-suite, MAIN floor office, solar panels and an EAST facing deck. Still practically brand new—but better!Step inside and be immediately captivated by the main floor—it's a true showstopper! The kitchen is a chef’s dream, featuring top-of-the-line appliances, including a gas stovetop and built-in microwave and oven. Floating wood shelves add a touch of charm, while gorgeous gold finishes bring a modern elegance to the space. The oversized dining area leads seamlessly out to the back deck, complete with a pergola top, offering the perfect place to relax and entertain in the large yard with alley access.The true heart of the home is the Family Room, where you'll find a stunning modern tiled fireplace framed by a wood mantle. The open ceiling stretches all the way to the second floor, creating an open, airy ambiance.Upstairs, the second floor houses all 4 spacious bedrooms, including a luxurious 5-piece ensuite and a 4-piece bathroom in the hall. A thoughtfully located laundry room ensures you’ll never have to make the trip to the basement again—saving you time and effort.The unfinished basement is ready for your vision, offering endless possibilities to create the ultimate dream space. Plus, the home is equipped with solar panels that stay with the property, offering potential long-term savings on your energy bills.Finally, the double attached garage with a full driveway provides ample parking and storage space. This home is a true gem in an exciting and rapidly growing neighborhood—don’t miss the chance to make it yours!
Building information
Type
*****
Appliances
*****
Basement Development
*****
Basement Type
*****
Constructed Date
*****
Construction Style Attachment
*****
Cooling Type
*****
Exterior Finish
*****
Fireplace Present
*****
FireplaceTotal
*****
Flooring Type
*****
Foundation Type
*****
Half Bath Total
*****
Heating Fuel
*****
Heating Type
*****
Size Interior
*****
Stories Total
*****
Total Finished Area
*****
Land information
Amenities
*****
Fence Type
*****
Landscape Features
*****
Size Depth
*****
Size Frontage
*****
Size Irregular
*****
Size Total
*****
Rooms
Upper Level
Laundry room
*****
4pc Bathroom
*****
Bedroom
*****
Bedroom
*****
Bedroom
*****
5pc Bathroom
*****
Primary Bedroom
*****
Main level
2pc Bathroom
*****
Den
*****
Dining room
*****
Eat in kitchen
*****
Living room
*****
Other
*****
Foyer
*****
Upper Level
Laundry room
*****
4pc Bathroom
*****
Bedroom
*****
Bedroom
*****
Bedroom
*****
5pc Bathroom
*****
Primary Bedroom
*****
Main level
2pc Bathroom
*****
Den
*****
Dining room
*****
Eat in kitchen
*****
Living room
*****
Other
*****
Foyer
*****
Upper Level
Laundry room
*****
4pc Bathroom
*****
Bedroom
*****
Bedroom
*****
Bedroom
*****
5pc Bathroom
*****
Primary Bedroom
*****
Main level
2pc Bathroom
*****
Den
*****
Dining room
*****
Eat in kitchen
*****
Living room
*****
Other
*****
Foyer
*****
Courtesy of Century 21 Foothills South Real Estate
Book a Showing for this property
Please note that filling out this form you'll be registered and your phone number without the +1 part will be used as a password.
