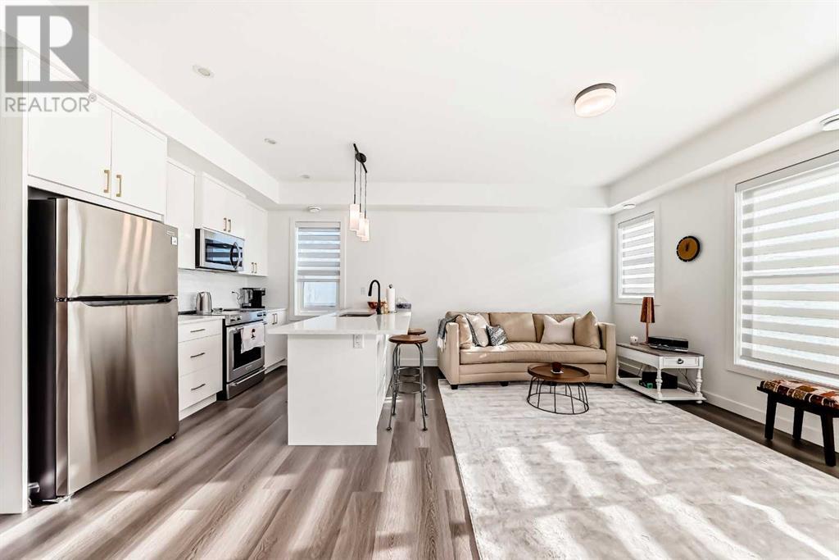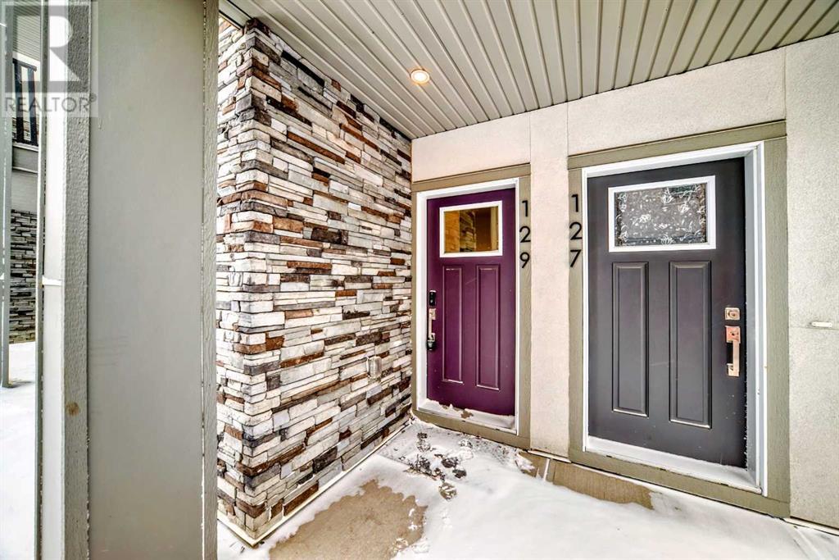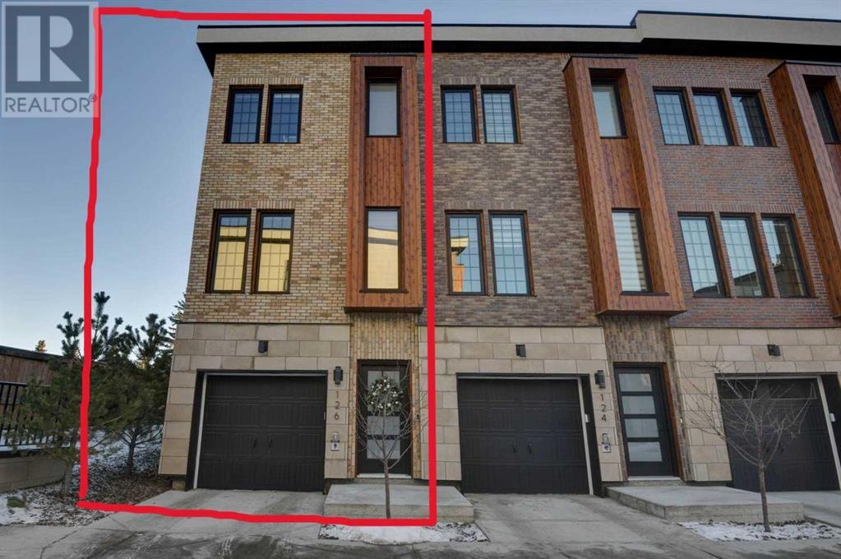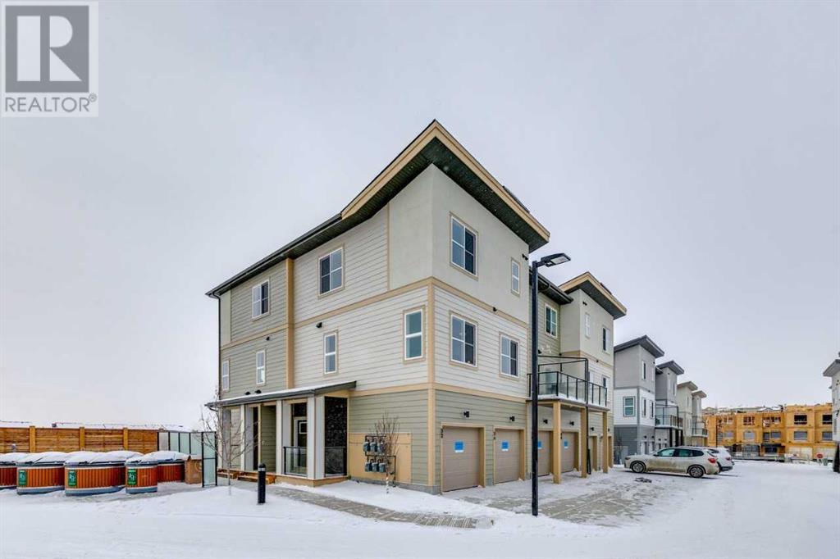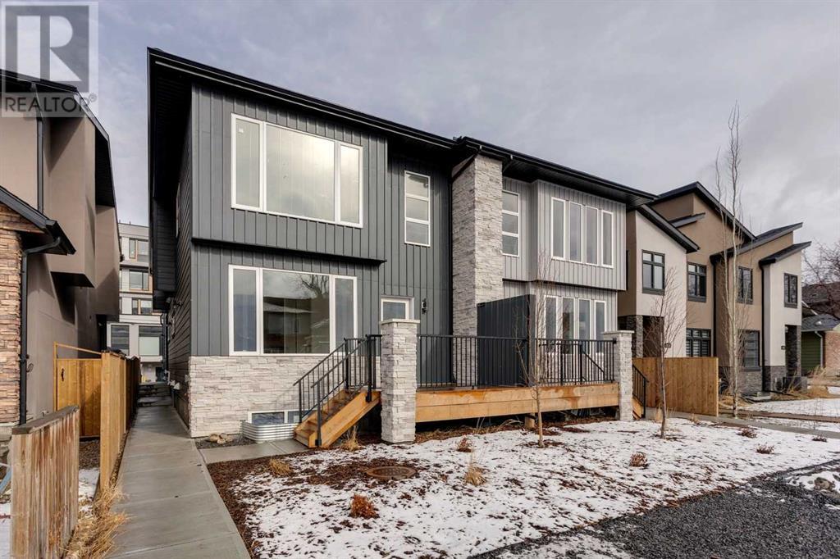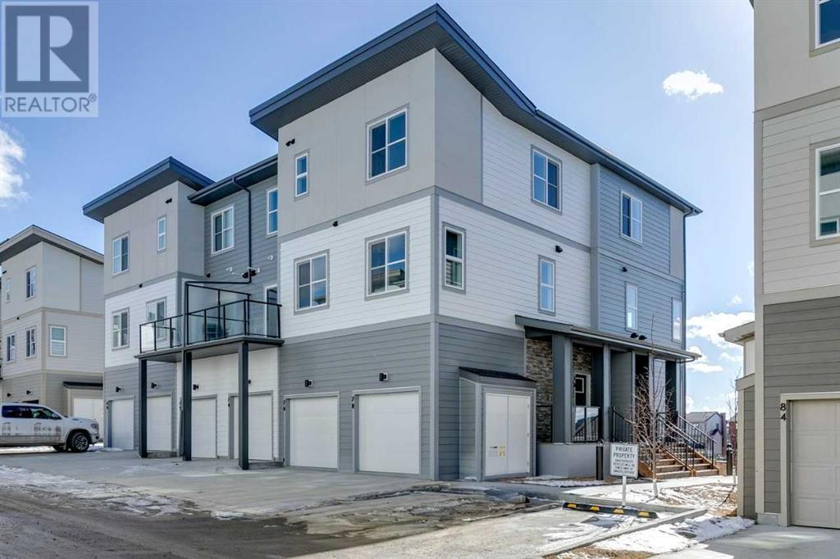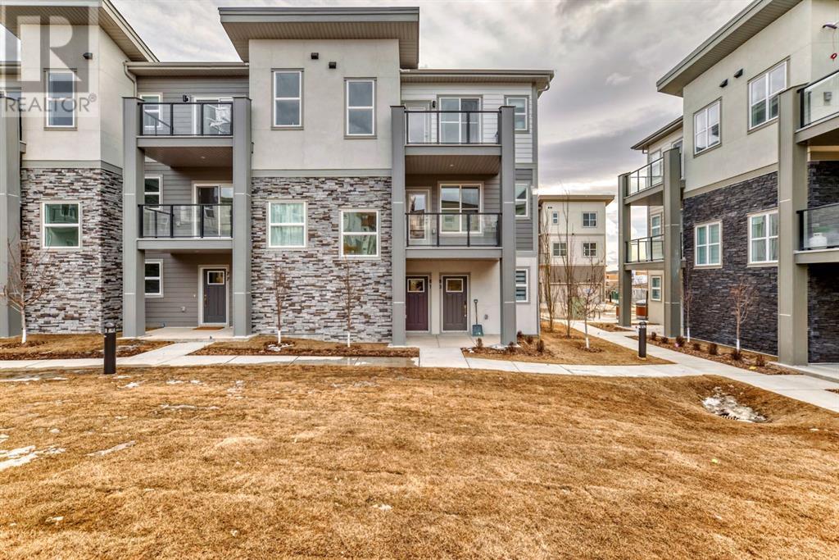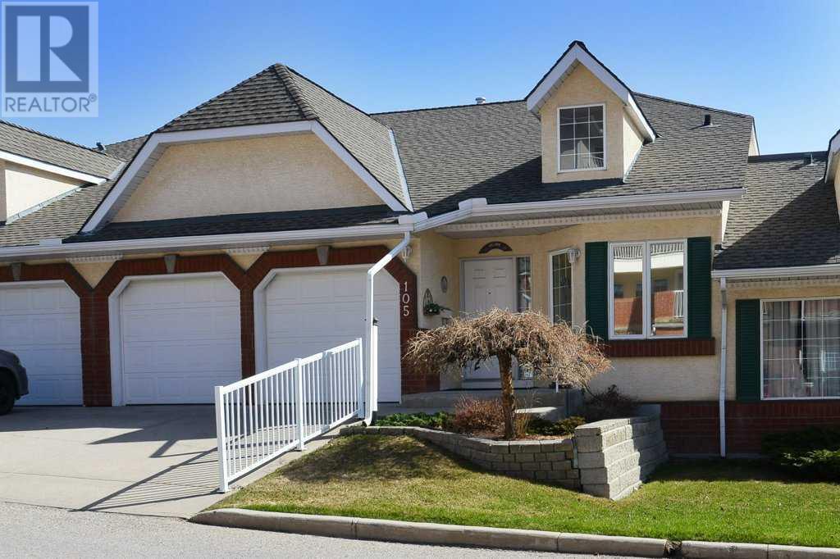Free account required
Unlock the full potential of your property search with a free account! Here's what you'll gain immediate access to:
- Exclusive Access to Every Listing
- Personalized Search Experience
- Favorite Properties at Your Fingertips
- Stay Ahead with Email Alerts
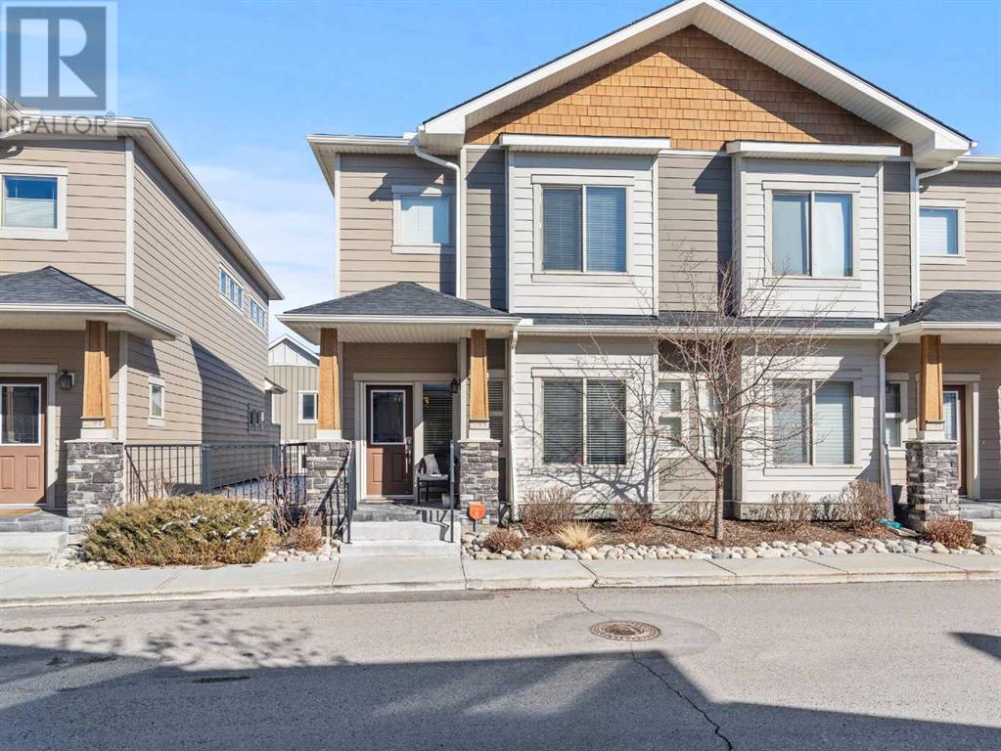
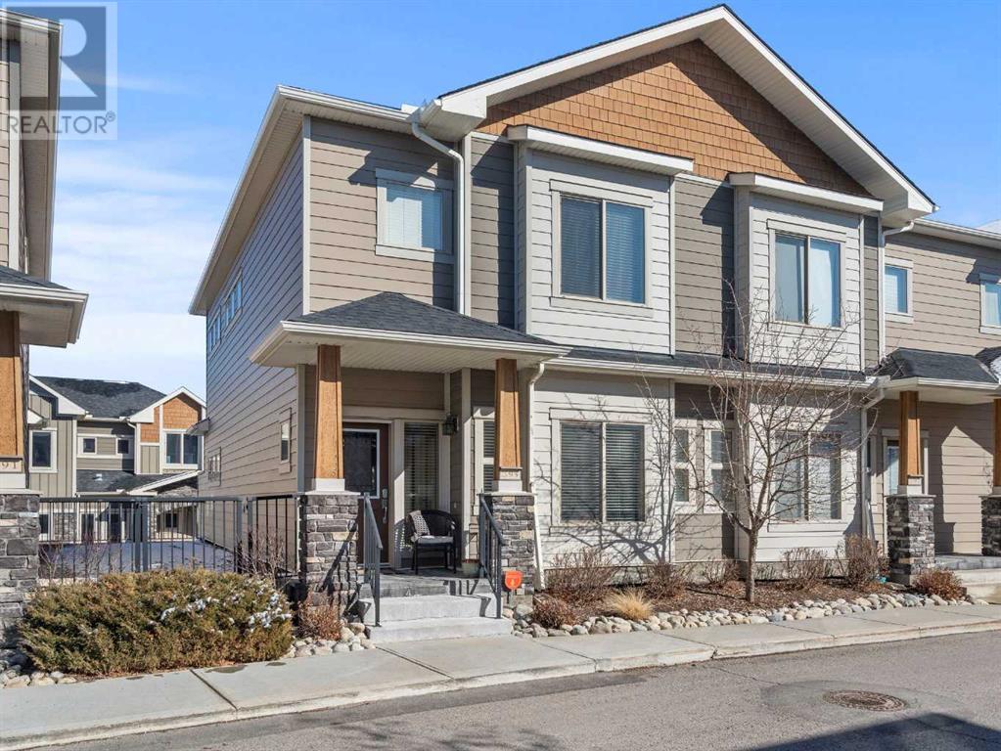
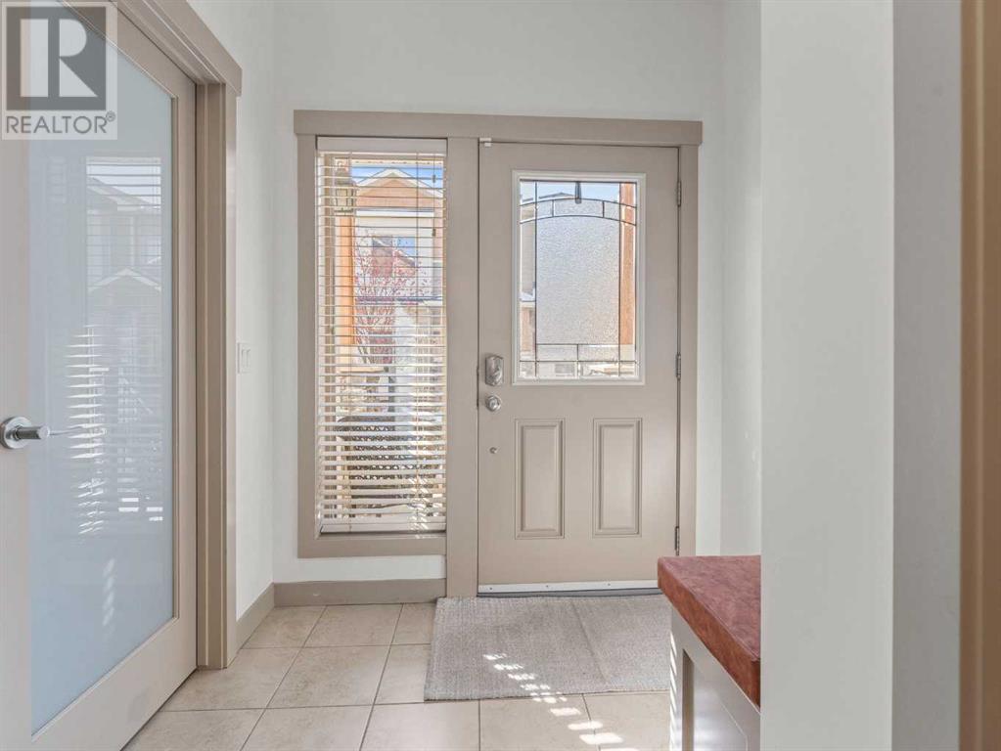
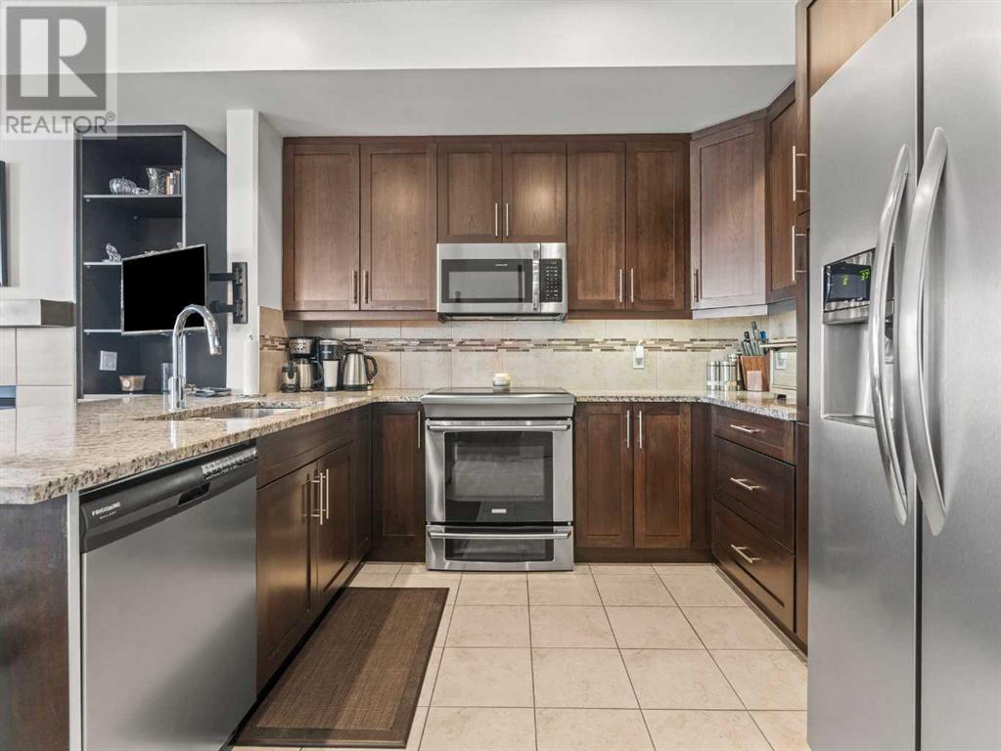
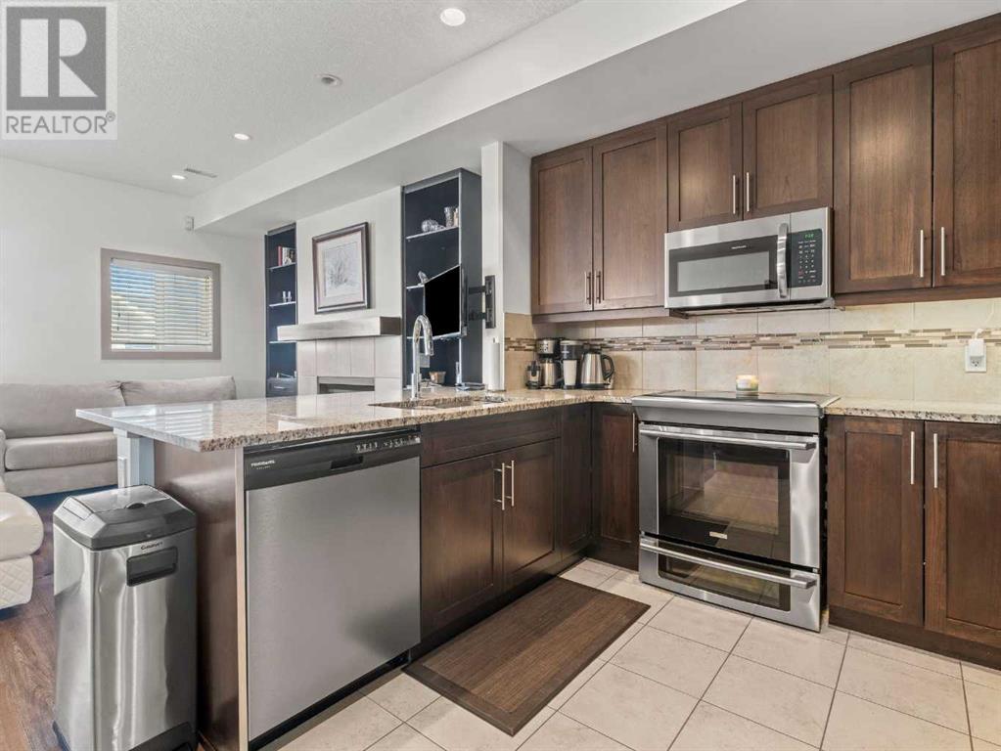
$554,900
95 Cougar Ridge Landing SW
Calgary, Alberta, Alberta, T3H0X8
MLS® Number: A2208751
Property description
"The Landings of Cougar Ridge" has executive style living in this upscale townhouse, with downtown and west side amenities and Stoney trail all within minutes. Enjoy the lifestyle of open kitchen, living and dining, with a private flex room for additional living or office space if you choose. The walk-in storage is being used as a huge pantry. There is more storage under the stairs and an outside lock up off the balcony. Upstairs you will find two bedrooms, both with ensuites and a bonus room, again great for a den or office. The laundry/linen room is also upstairs off one of the ensuites. Don't miss that wonderful primary walk-in closet built for optimal organization. This end unit is in the center of the complex for peace and quiet and just steps to your underground, heated parking for two. If you have an extra toy, there is an option to purchase a third spot at the moment, but won't last long! The dining area opens to the balcony which has a gas hook up for your spring bar-b-ques, or curl up in front of the fireplace on a chilly evening, this home has it all. The Landings is a pet friendly community with a great condo association. Geo-thermal heat is not just eco friendly, but easy on the pocketbook, keeping condo fees lower than most. Freshly painted in Dove White and professionally cleaned every other week. Just turn the key and move in!
Building information
Type
*****
Appliances
*****
Basement Type
*****
Constructed Date
*****
Construction Style Attachment
*****
Cooling Type
*****
Exterior Finish
*****
Fireplace Present
*****
FireplaceTotal
*****
Fire Protection
*****
Flooring Type
*****
Foundation Type
*****
Half Bath Total
*****
Heating Fuel
*****
Heating Type
*****
Size Interior
*****
Stories Total
*****
Total Finished Area
*****
Land information
Amenities
*****
Fence Type
*****
Size Total
*****
Rooms
Main level
2pc Bathroom
*****
Furnace
*****
Storage
*****
Other
*****
Kitchen
*****
Great room
*****
Second level
Laundry room
*****
3pc Bathroom
*****
Bedroom
*****
Other
*****
5pc Bathroom
*****
Primary Bedroom
*****
Family room
*****
Main level
2pc Bathroom
*****
Furnace
*****
Storage
*****
Other
*****
Kitchen
*****
Great room
*****
Second level
Laundry room
*****
3pc Bathroom
*****
Bedroom
*****
Other
*****
5pc Bathroom
*****
Primary Bedroom
*****
Family room
*****
Main level
2pc Bathroom
*****
Furnace
*****
Storage
*****
Other
*****
Kitchen
*****
Great room
*****
Second level
Laundry room
*****
3pc Bathroom
*****
Bedroom
*****
Other
*****
5pc Bathroom
*****
Primary Bedroom
*****
Family room
*****
Main level
2pc Bathroom
*****
Furnace
*****
Storage
*****
Other
*****
Kitchen
*****
Great room
*****
Second level
Laundry room
*****
3pc Bathroom
*****
Bedroom
*****
Other
*****
5pc Bathroom
*****
Courtesy of Royal LePage Solutions
Book a Showing for this property
Please note that filling out this form you'll be registered and your phone number without the +1 part will be used as a password.
