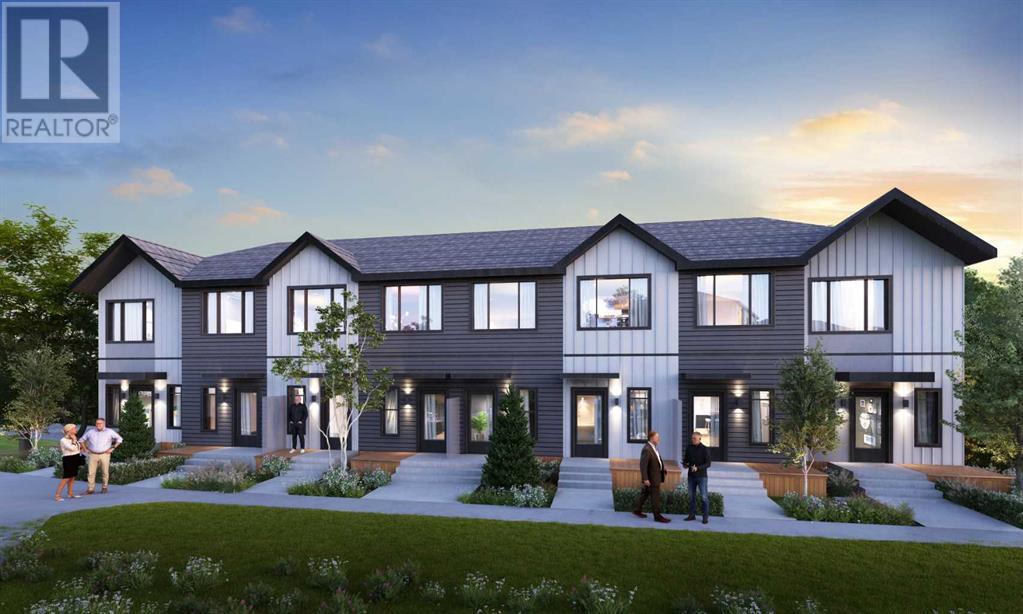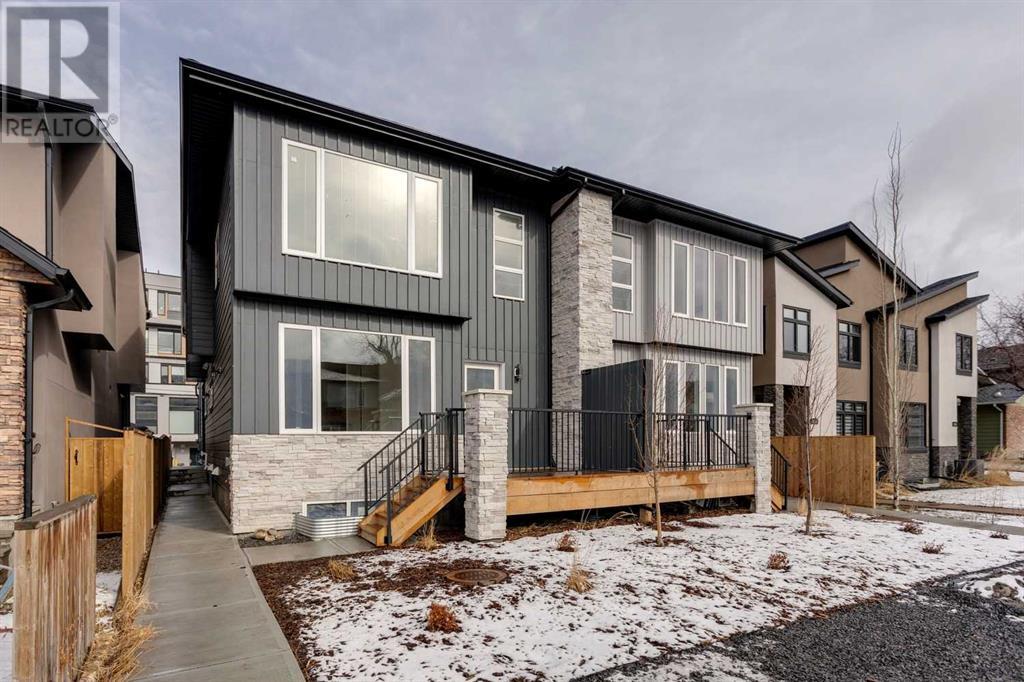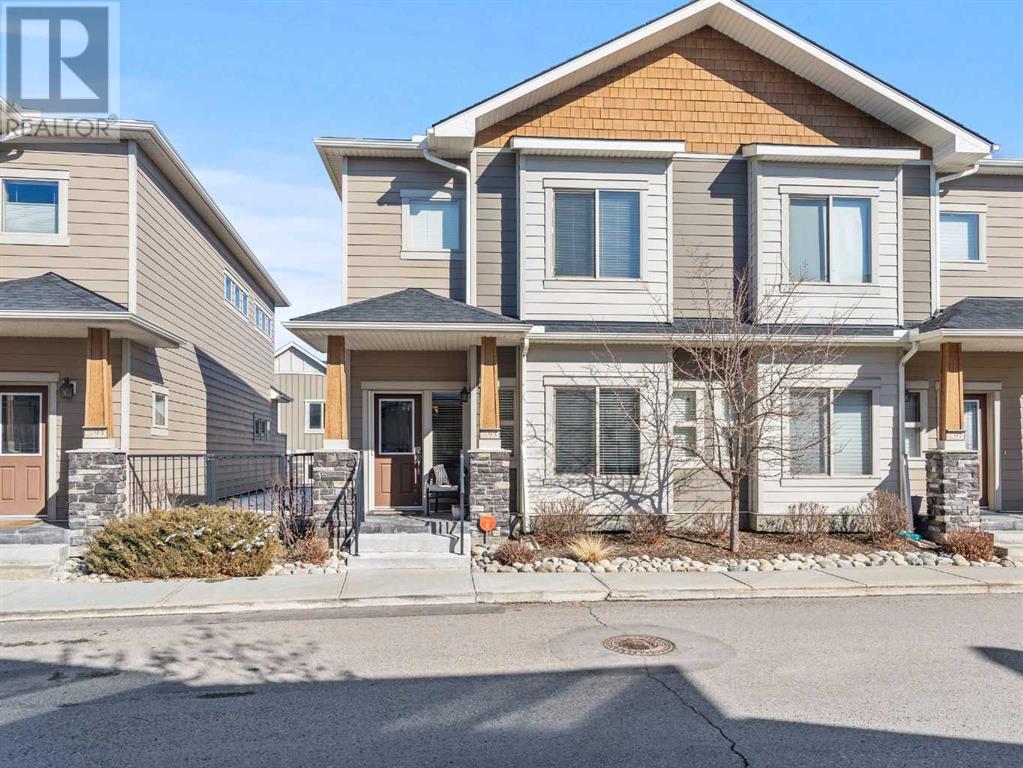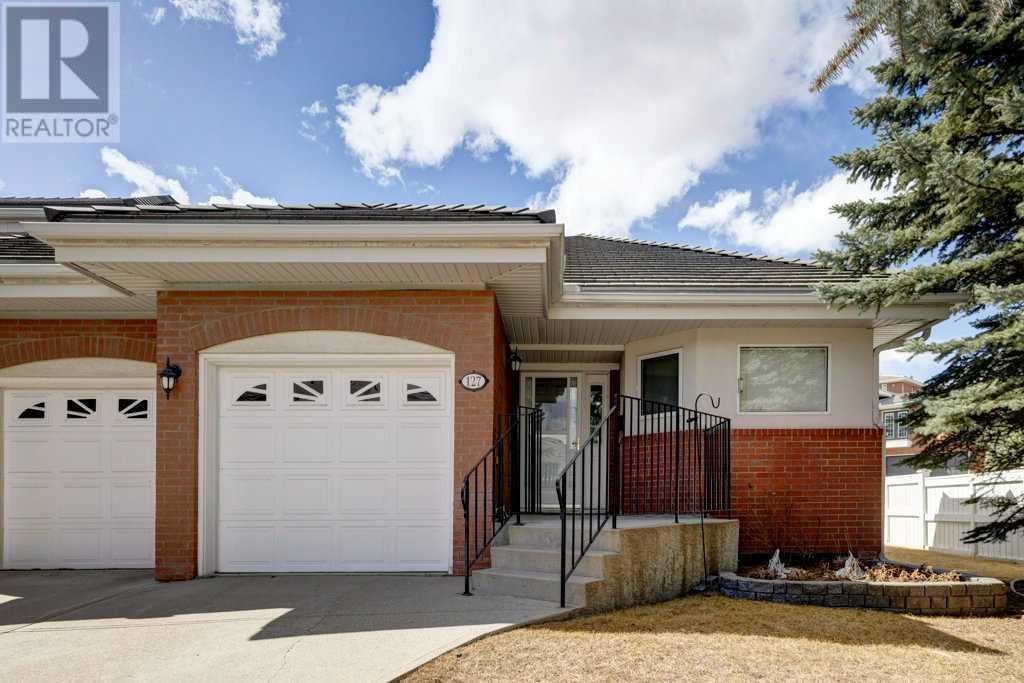Free account required
Unlock the full potential of your property search with a free account! Here's what you'll gain immediate access to:
- Exclusive Access to Every Listing
- Personalized Search Experience
- Favorite Properties at Your Fingertips
- Stay Ahead with Email Alerts
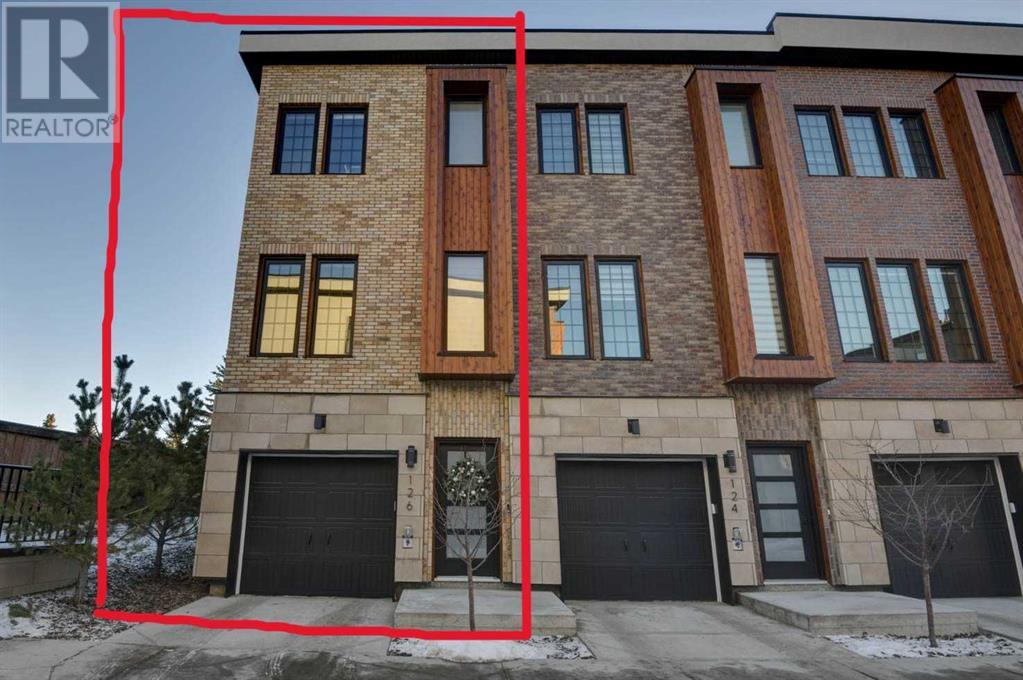

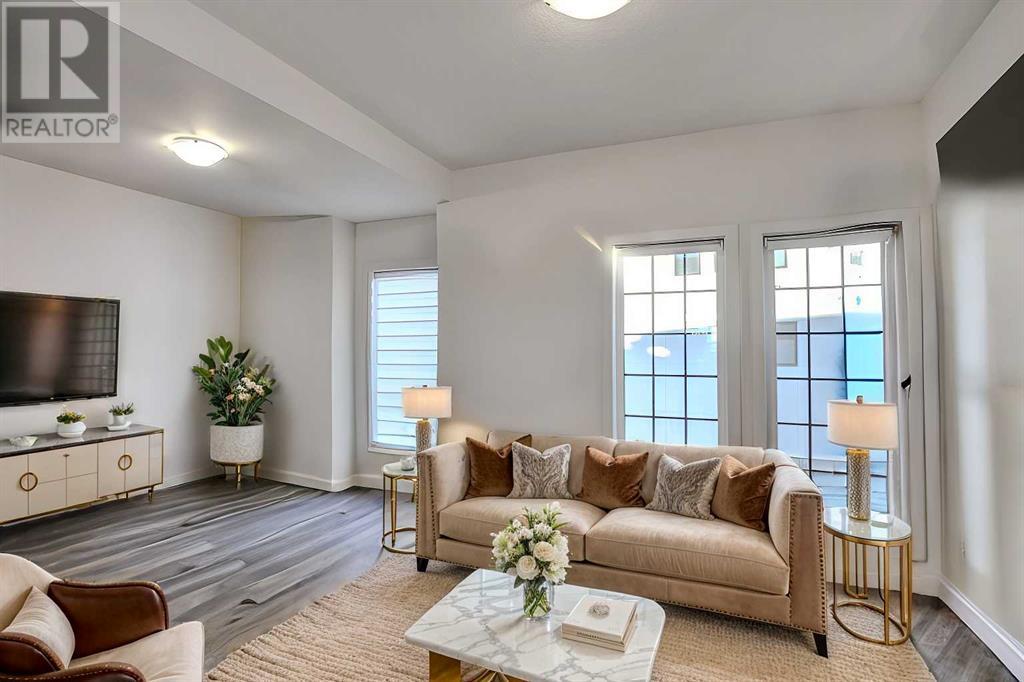

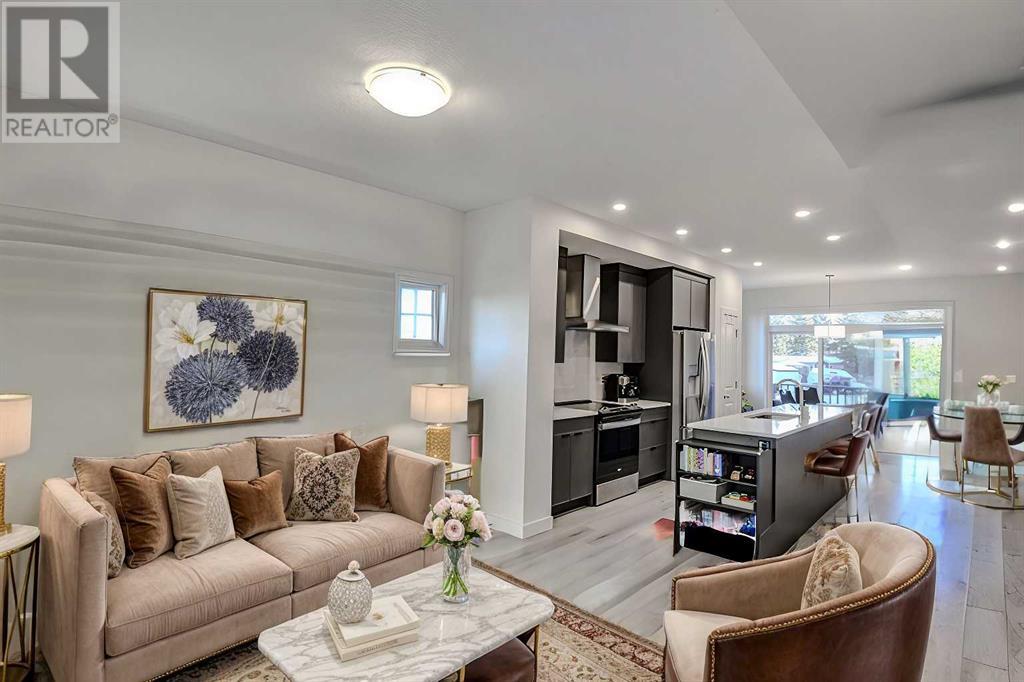
$548,888
126, 81 Greenbriar Place NW
Calgary, Alberta, Alberta, T3B6J1
MLS® Number: A2196446
Property description
OPEN HOUSE SAT, May 17 from 1:30-3:30. This stunning New York-style brownstone END UNIT with a TANDEM ATTACHED GARAGE, situated in the vibrant NW community of Greenwich, combines sophisticated design with convenience and 15 mins to DT Calgary. With 1,275 sq. ft. of thoughtfully planned living space across three levels, with 2 primary bedrooms, 2.5-bathroom, this home offers both style and functionality. The entry-level features a welcoming foyer with direct access to a tandem double attached garage, providing ample space for two vehicles and additional storage. Elegant contemporary finishes throughout the home include soaring 9-ft ceilings, rich hardwood flooring, recessed lighting, and a timeless neutral color palette that complements any interior style. The main floor serves as the centerpiece of the home, designed for comfort and entertaining. Sunlight streams through large west-facing windows, illuminating the sleek kitchen equipped with quartz countertops, stainless steel appliances, a large center island, a pantry, and abundant cabinetry. Adjacent to the kitchen, the dining area easily accommodates a full-sized table and leads to a deck, perfect for outdoor dining or simply enjoying the fresh air. The upper level is dedicated to rest and relaxation, featuring two spacious bedrooms and two full bathrooms. The primary suite provides a serene retreat with its 3-piece ensuite. The second bedroom is equally spacious and versatile. Conveniently located laundry facilities on this level enhance daily living with added ease.Greenwich is a growing community that offers an exceptional lifestyle with its array of amenities, including the Calgary Farmers’ Market, WinSport, Starbucks, and 24/7 convenience stores. Outdoor enthusiasts will appreciate the nearby parks, walking trails, and recreational hubs like Bowness Park, Shouldice Park, and Valley Ridge Golf Club. The Trans-Canada Highway is easily accessible, making weekend escapes to the mountains effortless, while dest inations such as the University of Calgary, Foothills Hospital, Children’s Hospital, and Market Mall are just 10 minutes away. Experience modern living at its finest in this exceptional brownstone. Schedule your viewing today and discover all that Greenwich has to offer!
Building information
Type
*****
Amenities
*****
Appliances
*****
Basement Type
*****
Constructed Date
*****
Construction Material
*****
Construction Style Attachment
*****
Cooling Type
*****
Exterior Finish
*****
Flooring Type
*****
Foundation Type
*****
Half Bath Total
*****
Heating Fuel
*****
Heating Type
*****
Size Interior
*****
Stories Total
*****
Total Finished Area
*****
Land information
Amenities
*****
Fence Type
*****
Size Depth
*****
Size Frontage
*****
Size Irregular
*****
Size Total
*****
Rooms
Main level
2pc Bathroom
*****
Living room
*****
Other
*****
Dining room
*****
Second level
4pc Bathroom
*****
3pc Bathroom
*****
Laundry room
*****
Bedroom
*****
Primary Bedroom
*****
Main level
2pc Bathroom
*****
Living room
*****
Other
*****
Dining room
*****
Second level
4pc Bathroom
*****
3pc Bathroom
*****
Laundry room
*****
Bedroom
*****
Primary Bedroom
*****
Main level
2pc Bathroom
*****
Living room
*****
Other
*****
Dining room
*****
Second level
4pc Bathroom
*****
3pc Bathroom
*****
Laundry room
*****
Bedroom
*****
Primary Bedroom
*****
Courtesy of RE/MAX House of Real Estate
Book a Showing for this property
Please note that filling out this form you'll be registered and your phone number without the +1 part will be used as a password.
