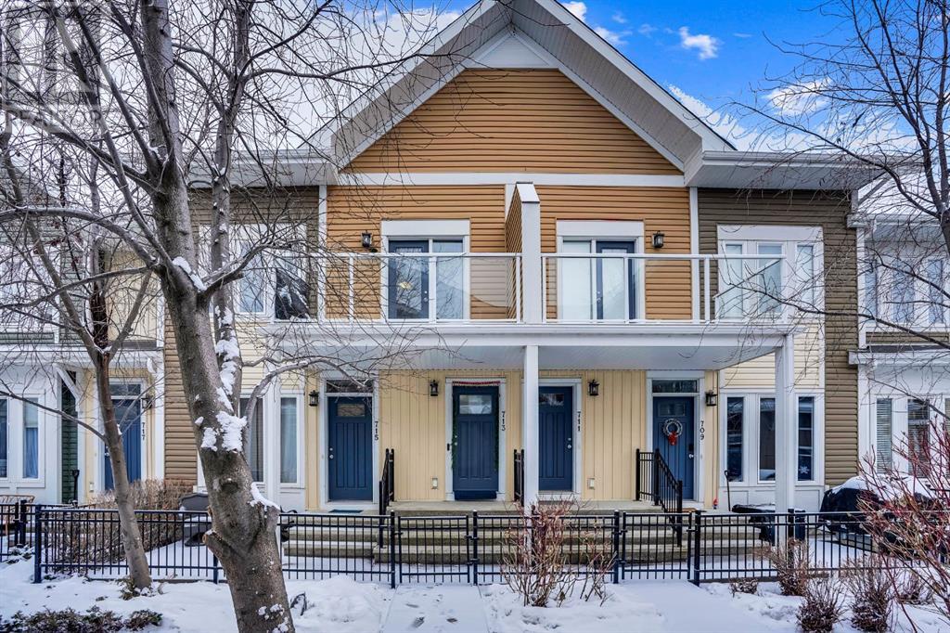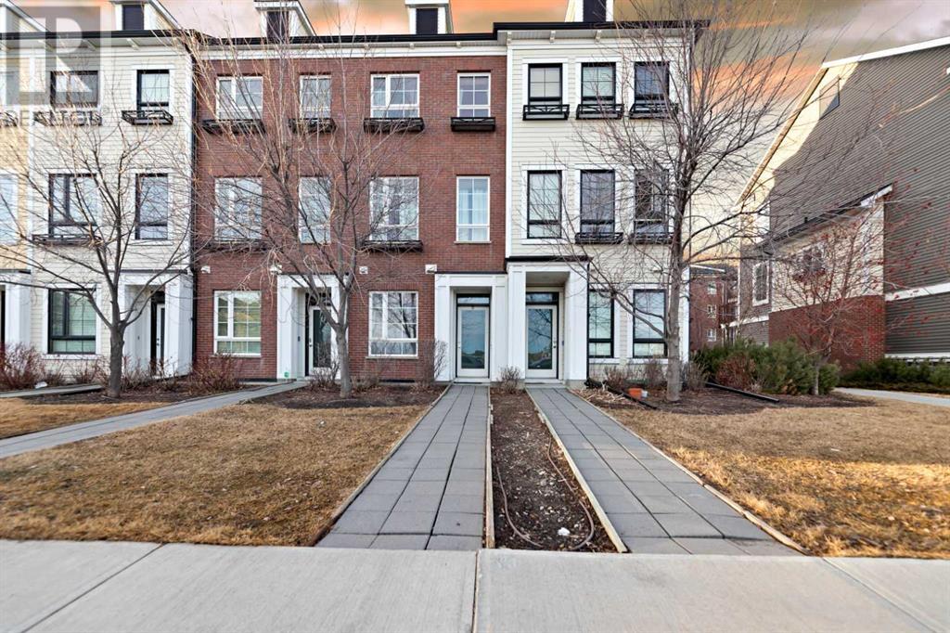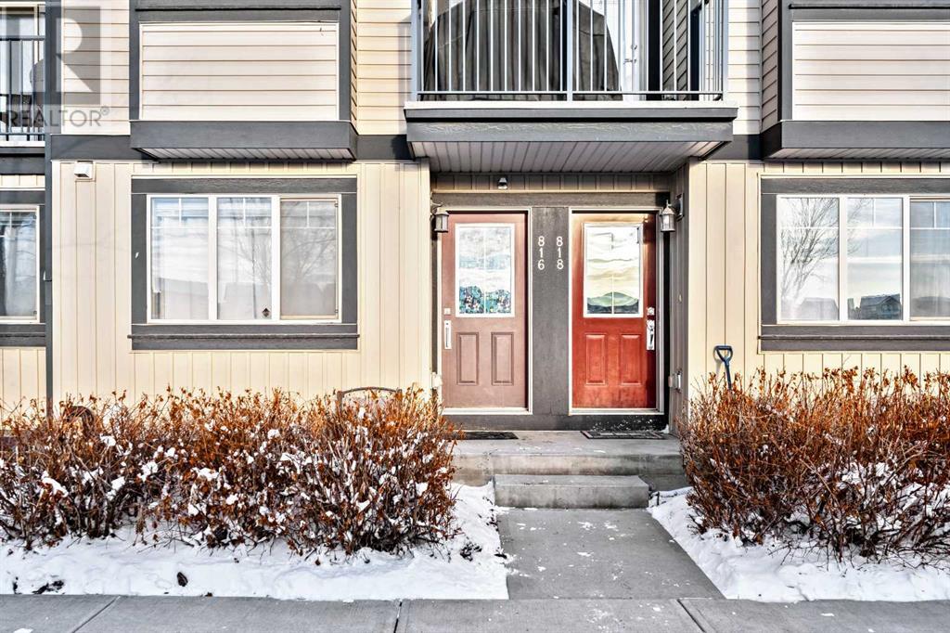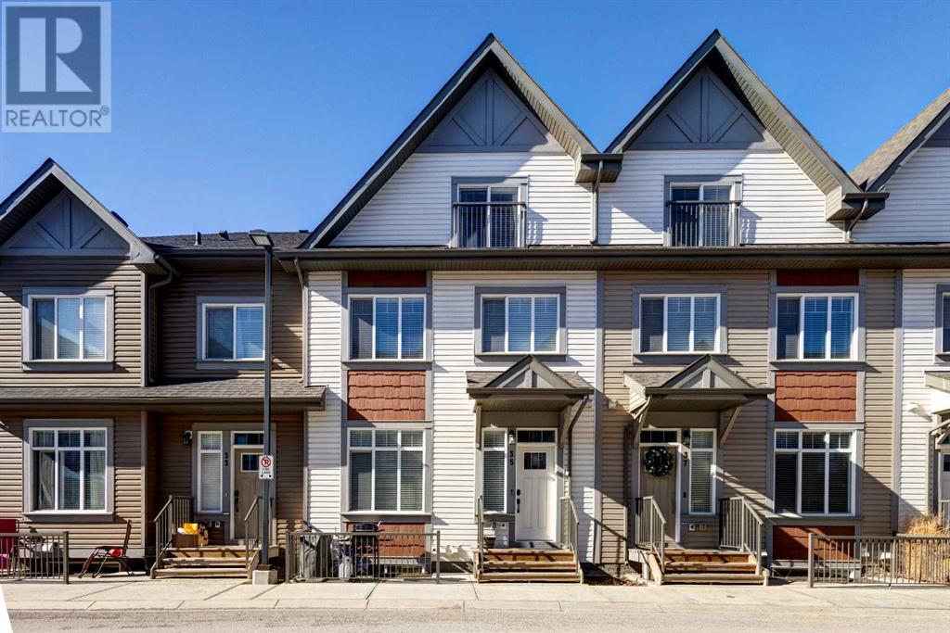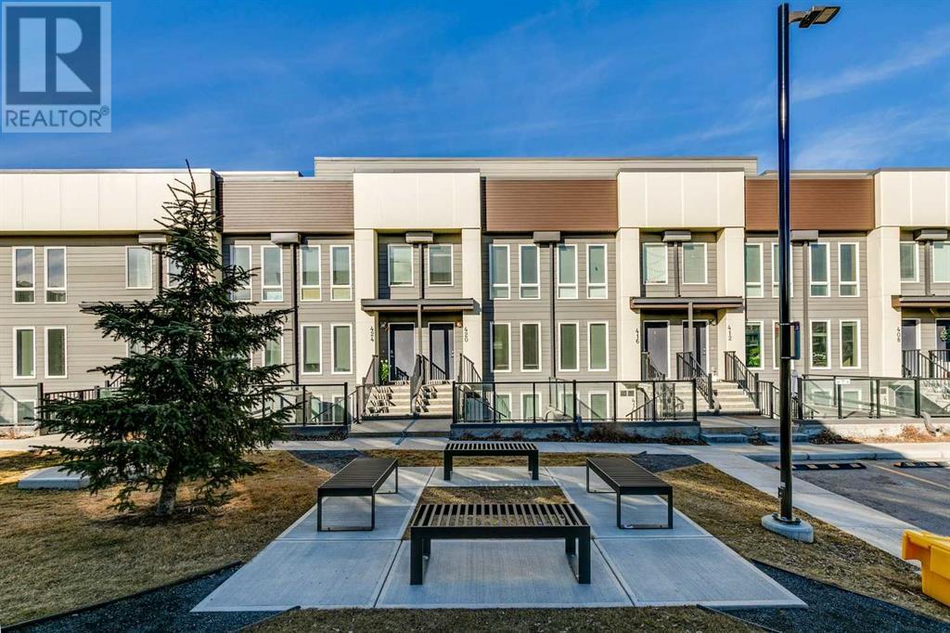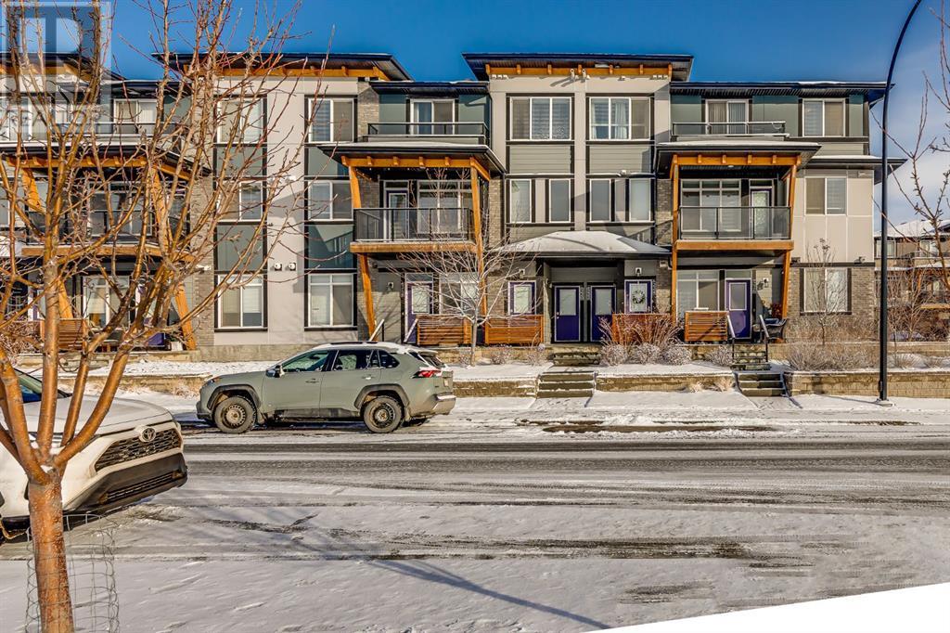Free account required
Unlock the full potential of your property search with a free account! Here's what you'll gain immediate access to:
- Exclusive Access to Every Listing
- Personalized Search Experience
- Favorite Properties at Your Fingertips
- Stay Ahead with Email Alerts
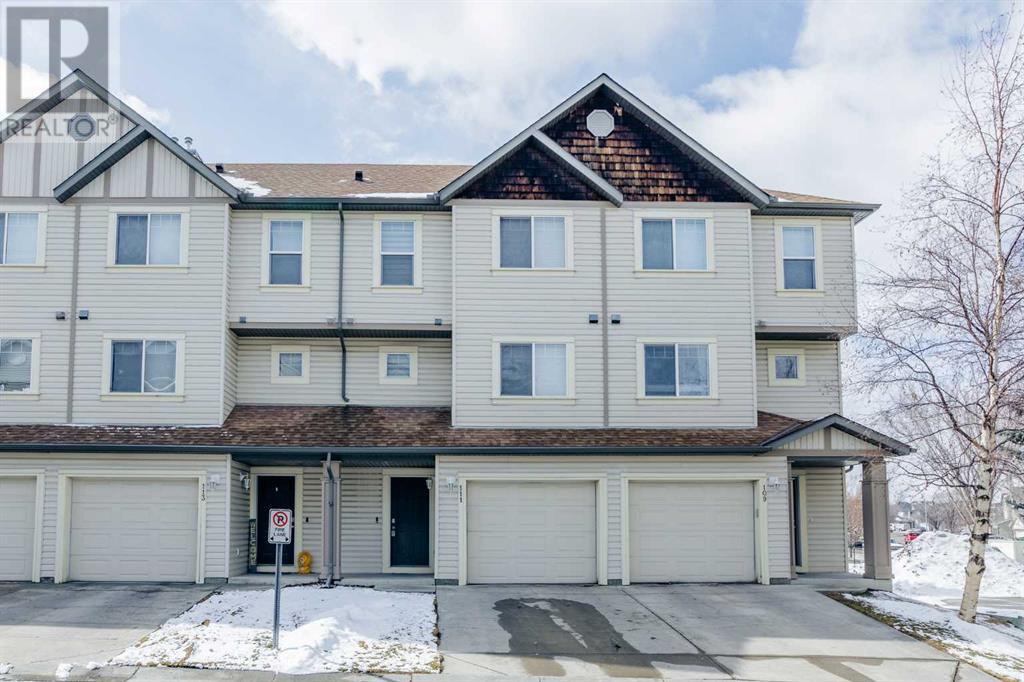
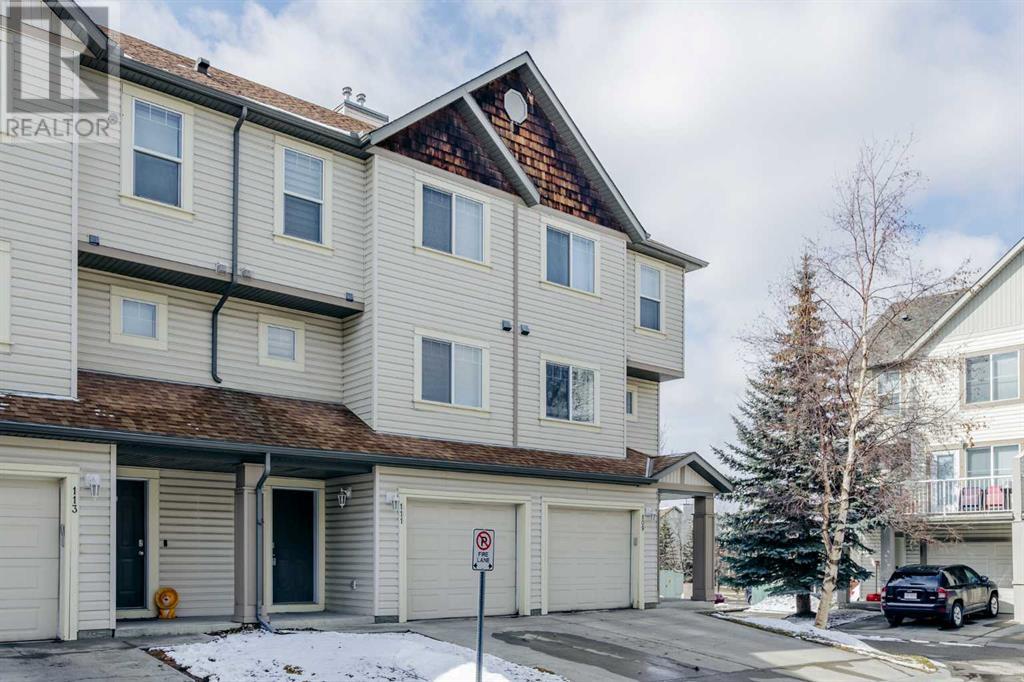
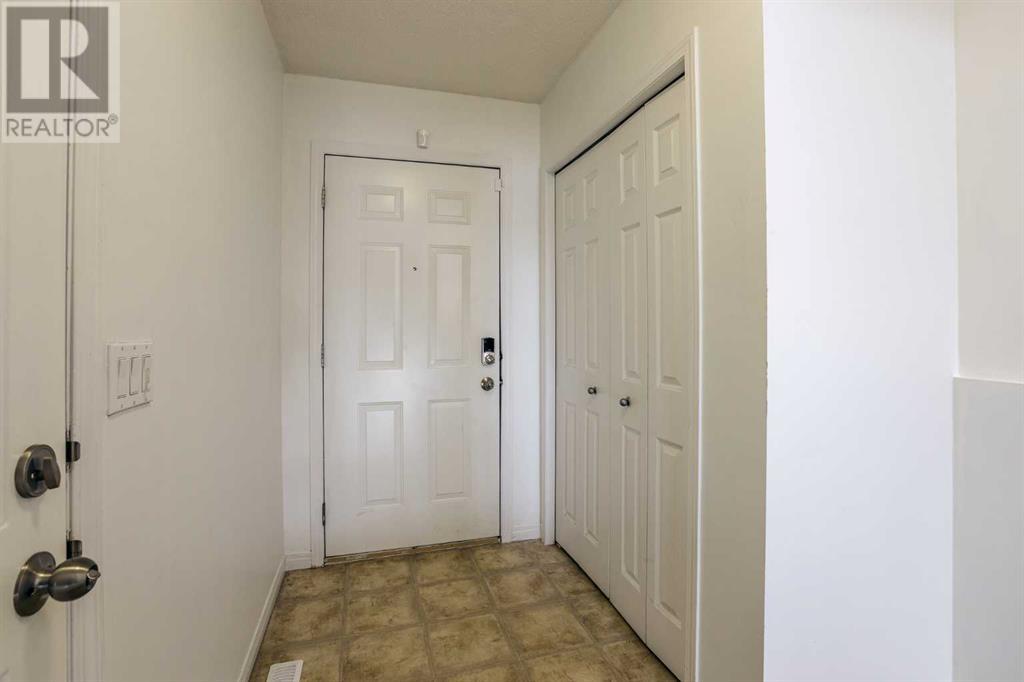
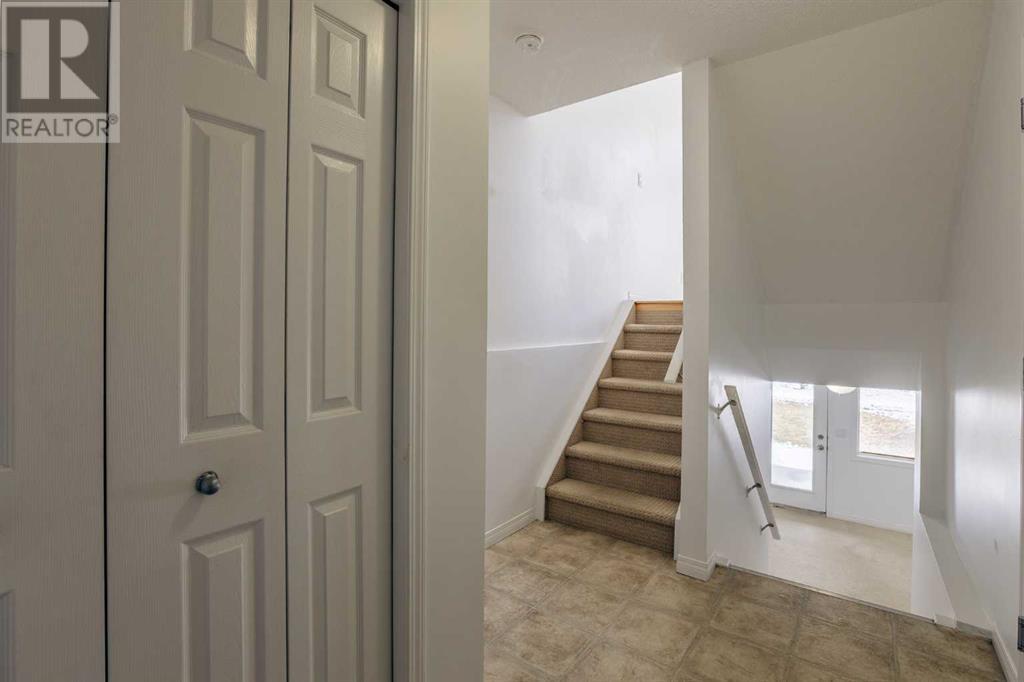
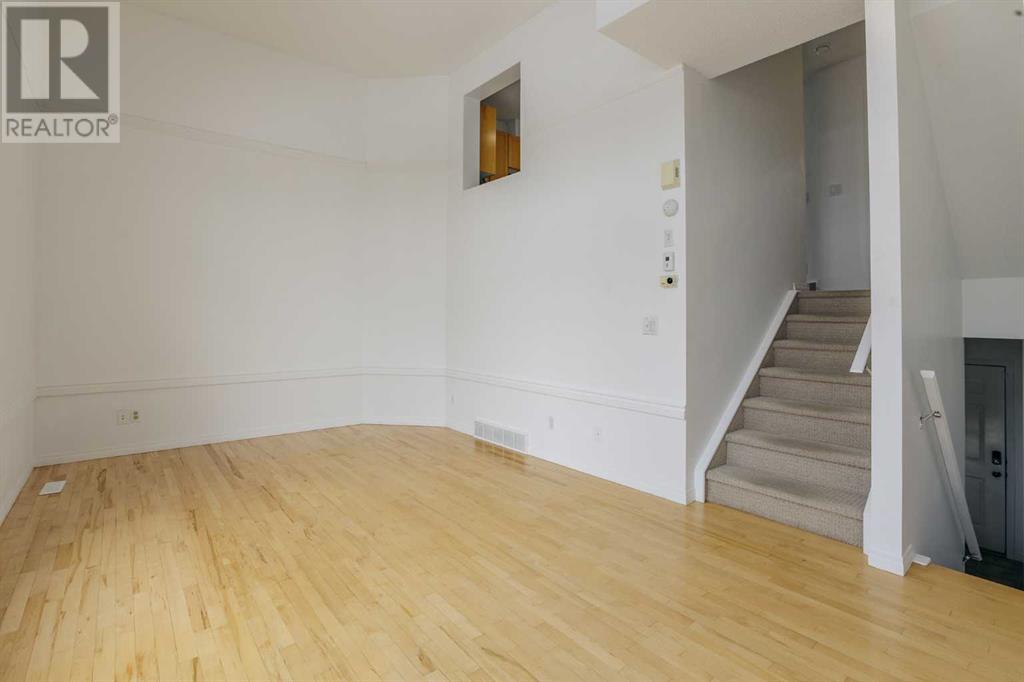
$428,000
111 Copperfield Lane SE
Calgary, Alberta, Alberta, T2Z4S9
MLS® Number: A2208594
Property description
HUGE PRICE REDUCTION!!Welcome to this beautifully designed 4-level townhouse and overlooks a beautiful GREEN SPACE/PARK in the vibrant community of Copperfield in SE Calgary. With thoughtful layout and contemporary finishes, this home is perfect for first-time buyers, small families, or savvy investors. Step inside to discover two spacious bedrooms, including a primary suite with ensuite bathroom, offering both comfort and privacy. The open-concept main level boasts a bright and airy living space, modern kitchen, dining area and private balcony – perfect for your morning coffee or evening wind-down. Enjoy the convenience of a single attached garage, extra storage, and in-suite laundry. With multiple levels, this home offers great separation of space WALKOUT, fully finished rec room in the lower!! ideal for remote work, entertaining, or simply spreading out and relaxing. Located close to schools, parks, walking paths, shopping, and transit, this Copperfield gem has everything you need in a location you’ll love. Don’t miss your chance to own this affordable and stylish home – book your showing today!
Building information
Type
*****
Appliances
*****
Architectural Style
*****
Basement Development
*****
Basement Type
*****
Constructed Date
*****
Construction Material
*****
Construction Style Attachment
*****
Cooling Type
*****
Exterior Finish
*****
Flooring Type
*****
Foundation Type
*****
Half Bath Total
*****
Heating Fuel
*****
Heating Type
*****
Size Interior
*****
Total Finished Area
*****
Land information
Amenities
*****
Fence Type
*****
Size Depth
*****
Size Frontage
*****
Size Irregular
*****
Size Total
*****
Rooms
Main level
Foyer
*****
Basement
Other
*****
Furnace
*****
Recreational, Games room
*****
Fourth level
3pc Bathroom
*****
4pc Bathroom
*****
Other
*****
Other
*****
Bedroom
*****
Primary Bedroom
*****
Third level
Laundry room
*****
Dining room
*****
Kitchen
*****
Second level
Other
*****
Other
*****
Living room
*****
Main level
Foyer
*****
Basement
Other
*****
Furnace
*****
Recreational, Games room
*****
Fourth level
3pc Bathroom
*****
4pc Bathroom
*****
Other
*****
Other
*****
Bedroom
*****
Primary Bedroom
*****
Third level
Laundry room
*****
Dining room
*****
Kitchen
*****
Second level
Other
*****
Other
*****
Living room
*****
Courtesy of CIR Realty
Book a Showing for this property
Please note that filling out this form you'll be registered and your phone number without the +1 part will be used as a password.
