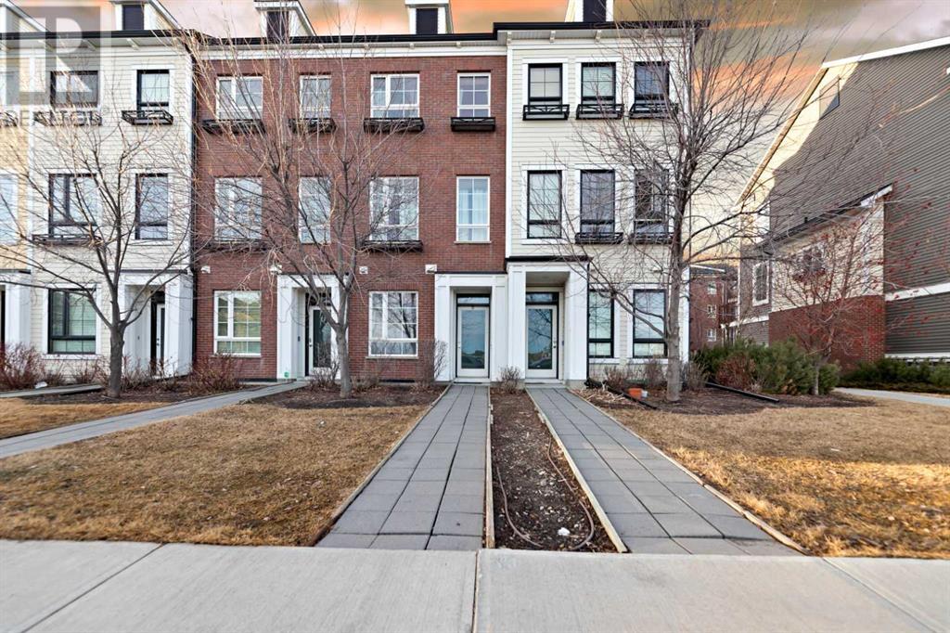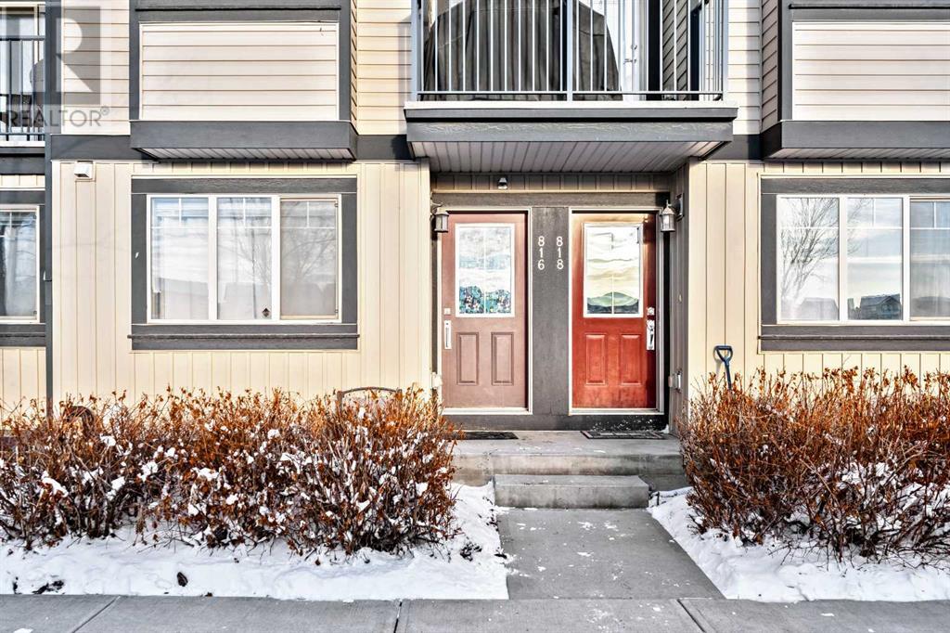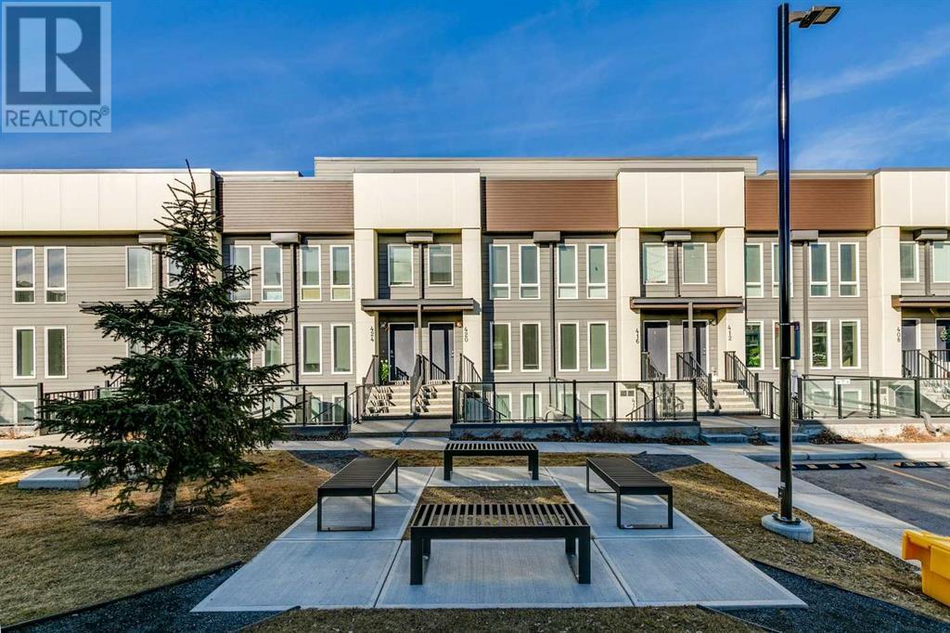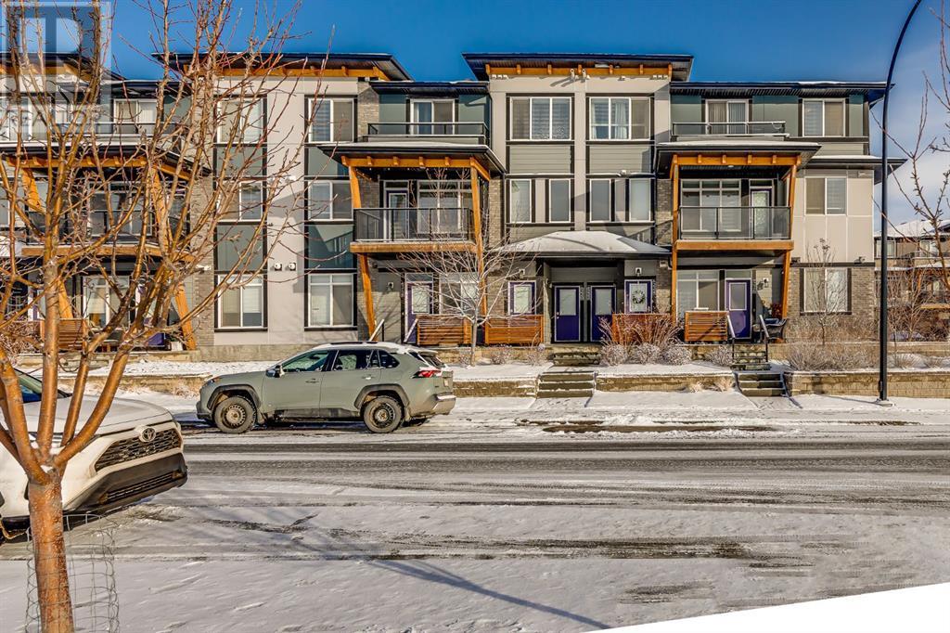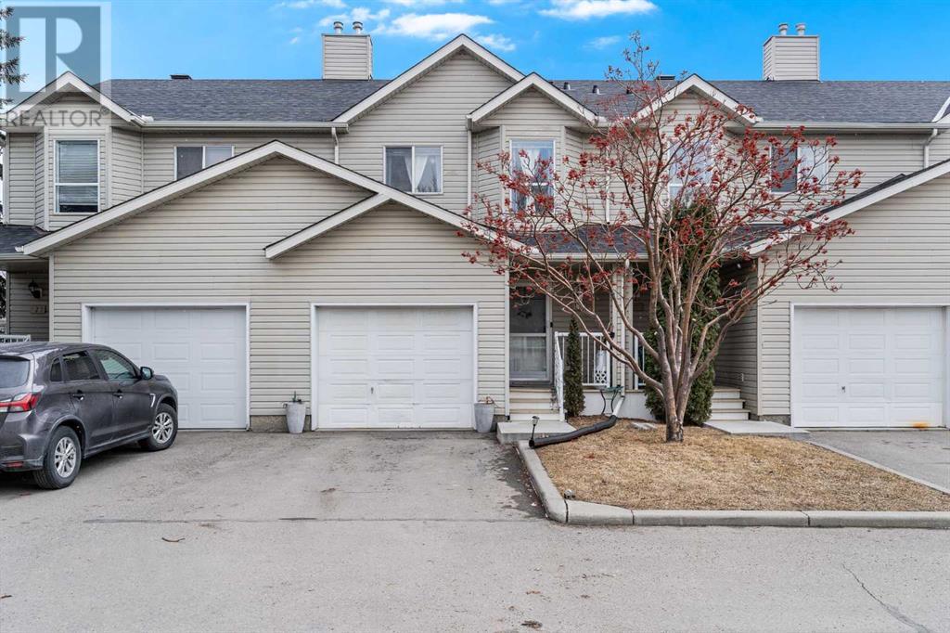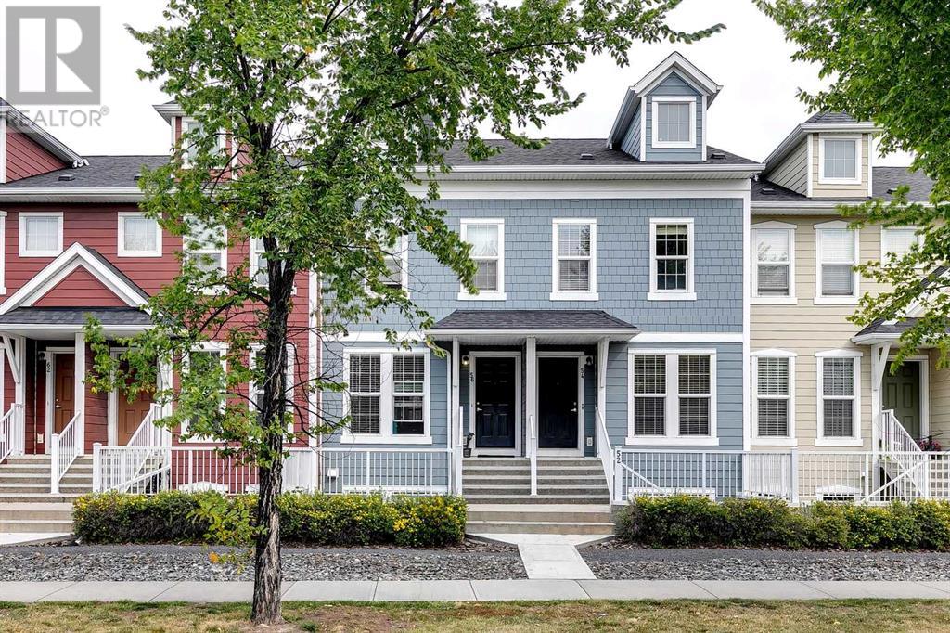Free account required
Unlock the full potential of your property search with a free account! Here's what you'll gain immediate access to:
- Exclusive Access to Every Listing
- Personalized Search Experience
- Favorite Properties at Your Fingertips
- Stay Ahead with Email Alerts
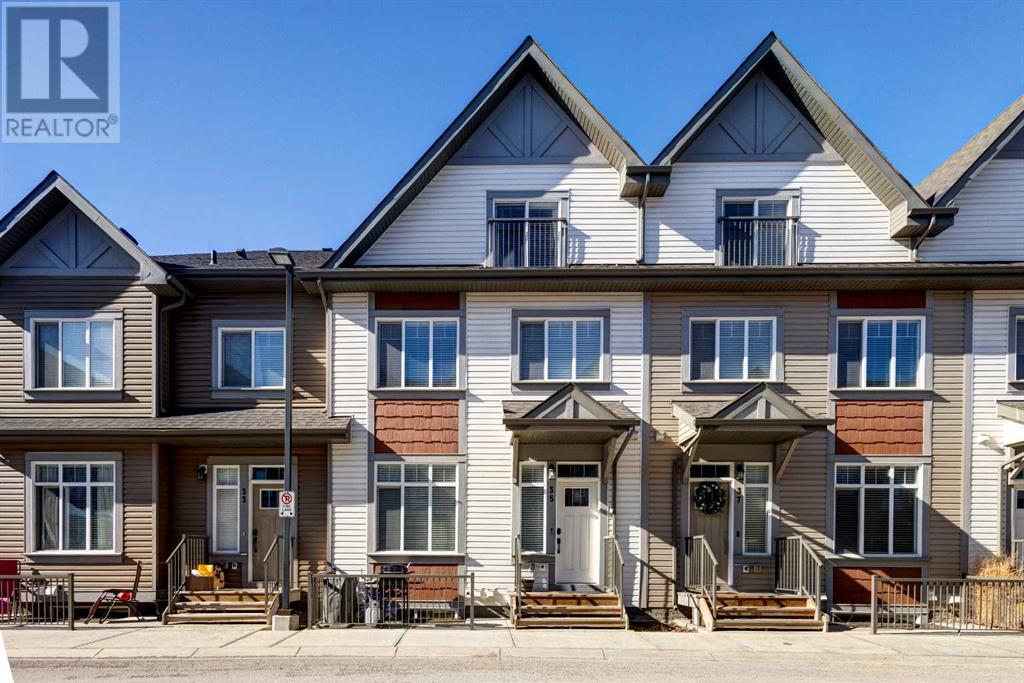

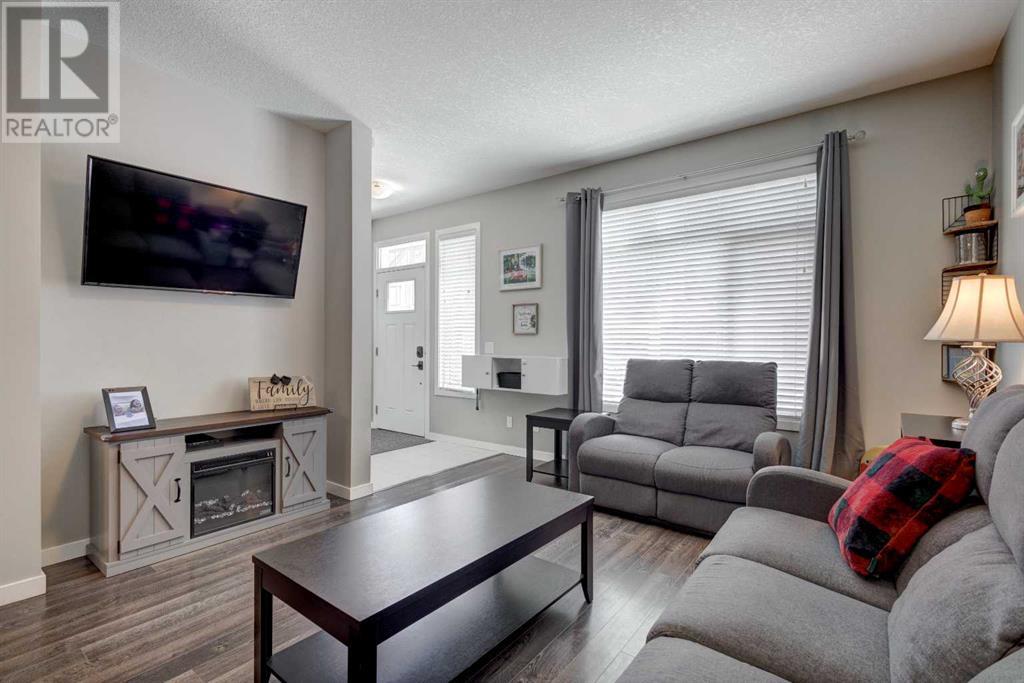
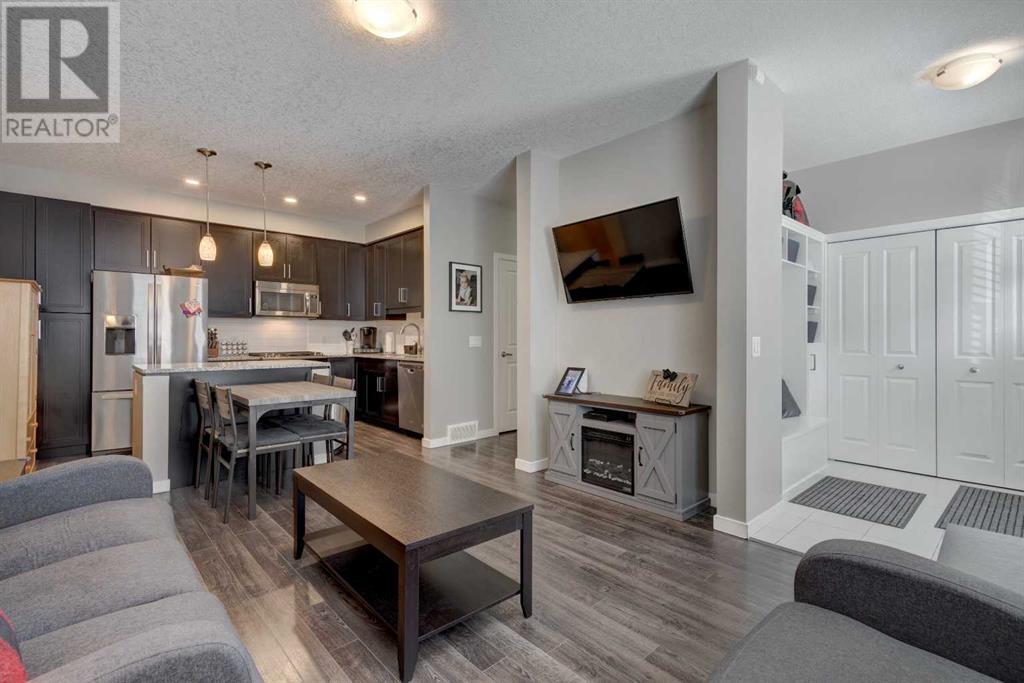
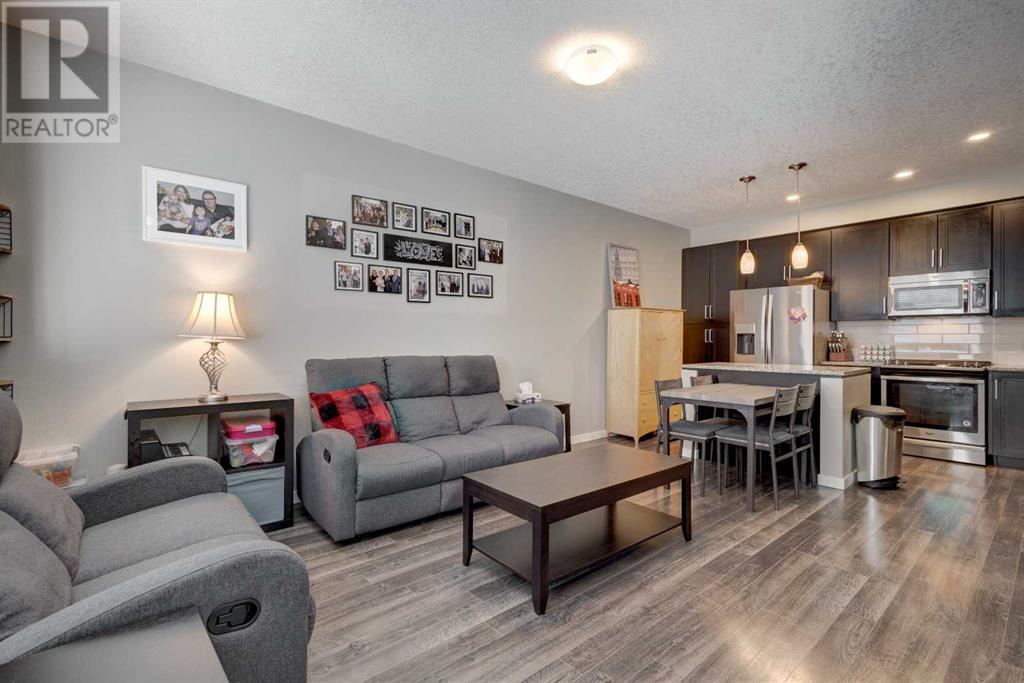
$439,900
35 Copperstone Common SE
Calgary, Alberta, Alberta, T2Z5E4
MLS® Number: A2199557
Property description
This south-facing townhome offers a perfect blend of comfort and convenience, ideal for hosting family and guests for extended stays with its multiple living room and bedroom spaces. Located near parks, schools, public transportation, shopping, and major routes like Deerfoot and Stoney Trail, the home is perfectly situated for easy access to everything. The unit is filled with natural light, providing warmth in the winter and a lovely patio for outdoor enjoyment. One of the few units in the complex with an AC unit, this home has been well-maintained, with regular service to the AC, furnace, and ducts. The kitchen boasts granite countertops, a large island, stainless steel appliances, and a gas range/stove. Big windows flood the home with natural lighting throughout. On the second level, you'll find a bright and spacious primary bedroom with a walk-in closet and generous ensuite, plus an additional bedroom and a full bathroom. The third level features a cozy living area and an enclosed den, perfect for a home office or flexible space. The partially developed basement awaits your finishing touches. With a large storage area under the stairs and its proximity to Stoney Trail, ample shopping, schools, and South Health Campus, this home is both practical and inviting.
Building information
Type
*****
Appliances
*****
Basement Development
*****
Basement Type
*****
Constructed Date
*****
Construction Material
*****
Construction Style Attachment
*****
Cooling Type
*****
Exterior Finish
*****
Flooring Type
*****
Foundation Type
*****
Half Bath Total
*****
Heating Type
*****
Size Interior
*****
Stories Total
*****
Total Finished Area
*****
Land information
Amenities
*****
Fence Type
*****
Size Depth
*****
Size Frontage
*****
Size Irregular
*****
Size Total
*****
Rooms
Main level
Living room
*****
Kitchen
*****
Foyer
*****
2pc Bathroom
*****
Third level
Den
*****
Bedroom
*****
Second level
Other
*****
Primary Bedroom
*****
Bedroom
*****
4pc Bathroom
*****
3pc Bathroom
*****
Main level
Living room
*****
Kitchen
*****
Foyer
*****
2pc Bathroom
*****
Third level
Den
*****
Bedroom
*****
Second level
Other
*****
Primary Bedroom
*****
Bedroom
*****
4pc Bathroom
*****
3pc Bathroom
*****
Main level
Living room
*****
Kitchen
*****
Foyer
*****
2pc Bathroom
*****
Third level
Den
*****
Bedroom
*****
Second level
Other
*****
Primary Bedroom
*****
Bedroom
*****
4pc Bathroom
*****
3pc Bathroom
*****
Courtesy of Real Estate Professionals Inc.
Book a Showing for this property
Please note that filling out this form you'll be registered and your phone number without the +1 part will be used as a password.
