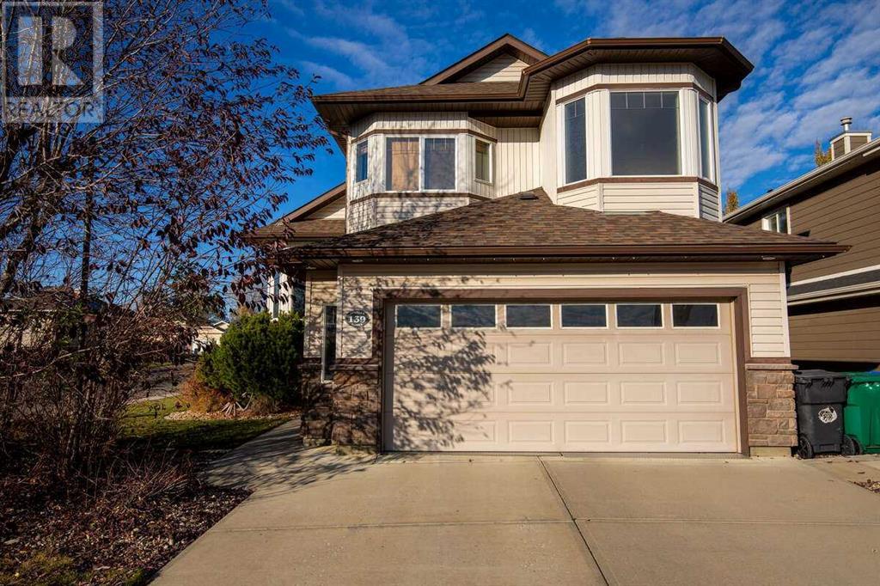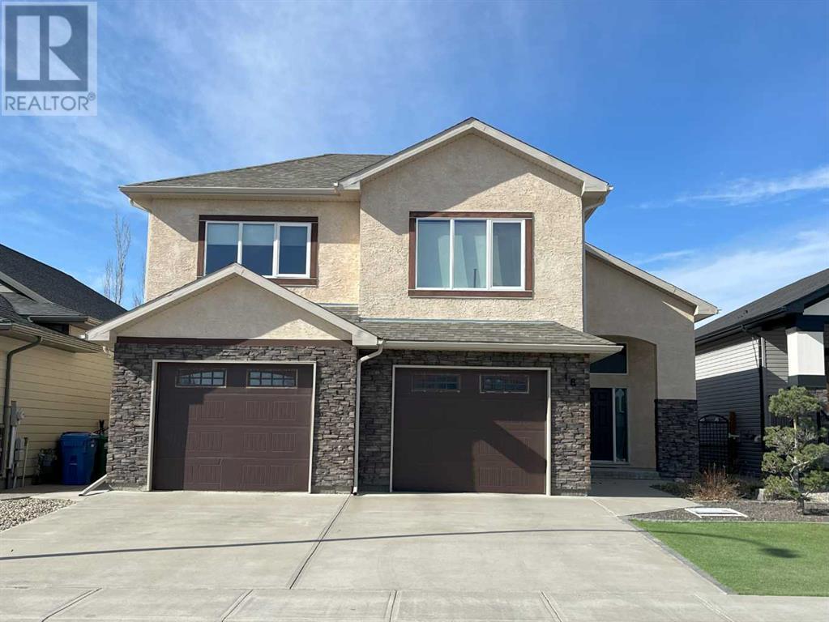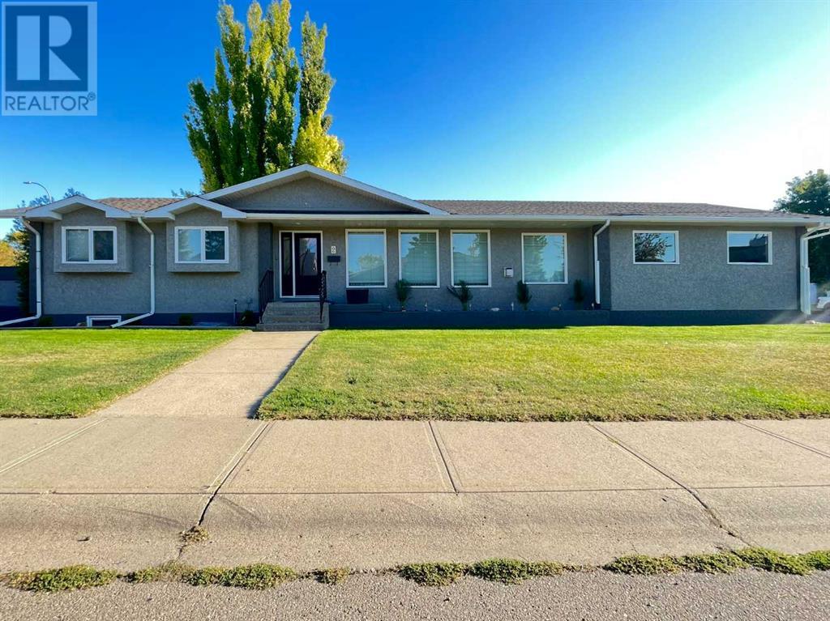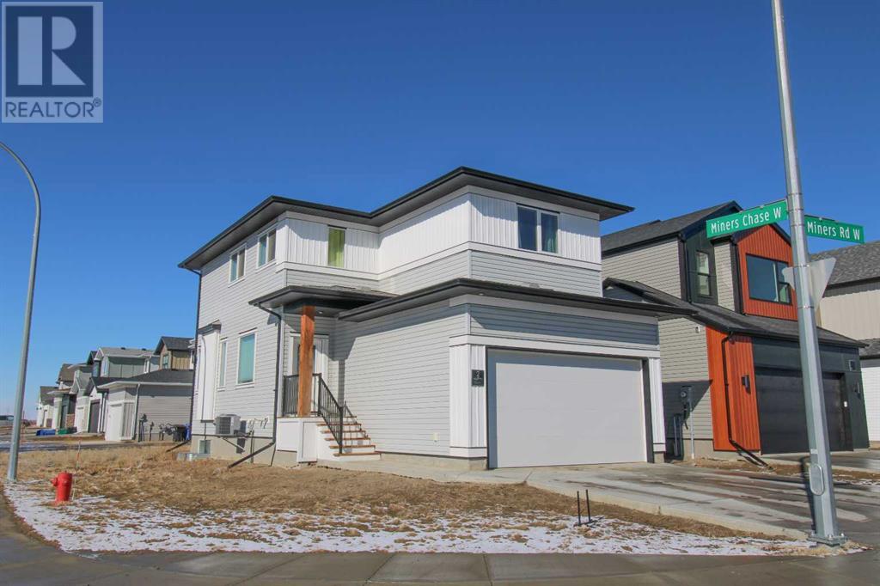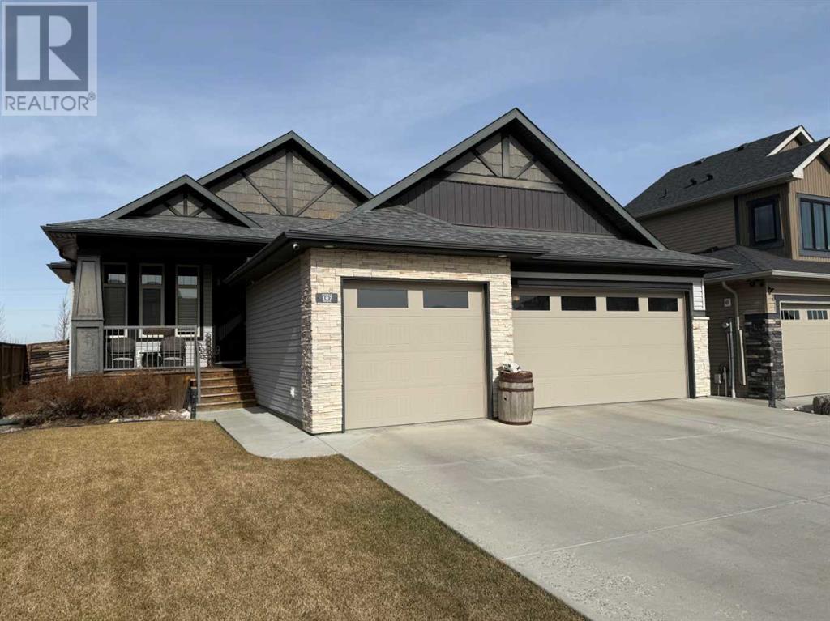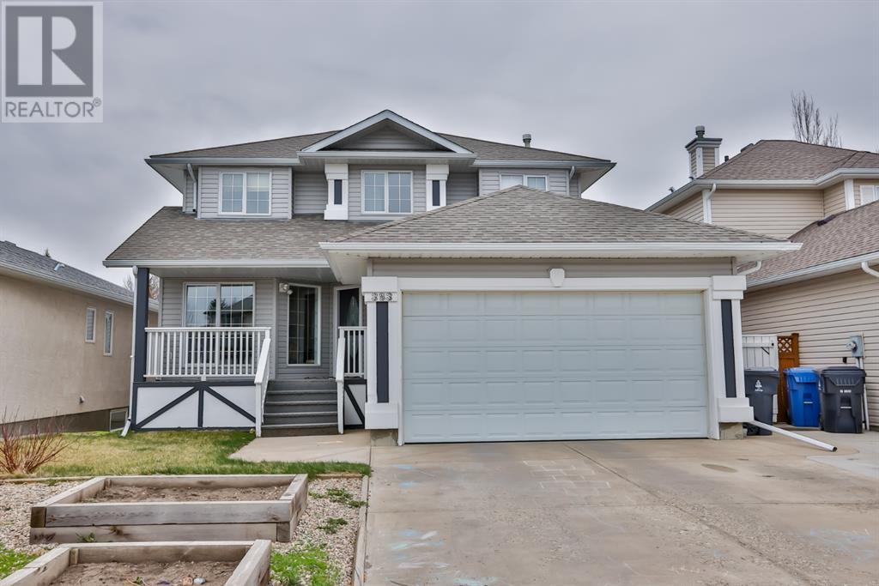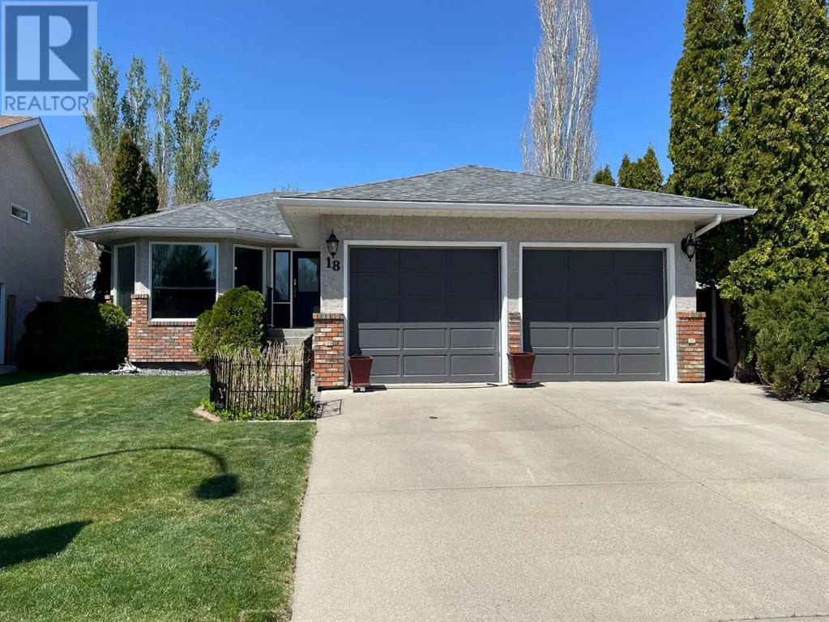Free account required
Unlock the full potential of your property search with a free account! Here's what you'll gain immediate access to:
- Exclusive Access to Every Listing
- Personalized Search Experience
- Favorite Properties at Your Fingertips
- Stay Ahead with Email Alerts
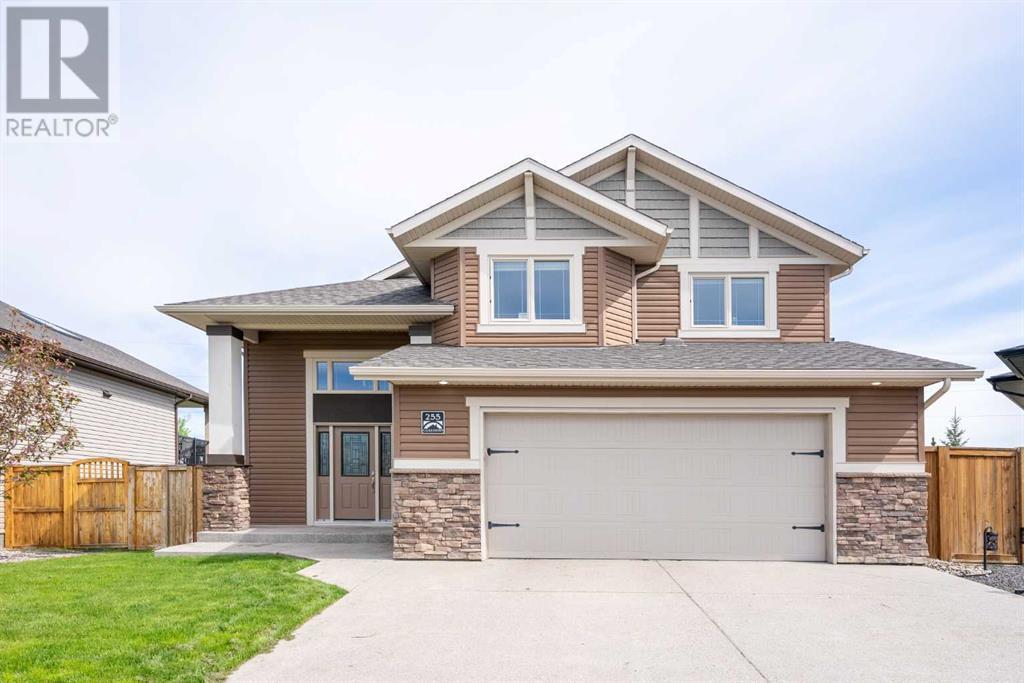
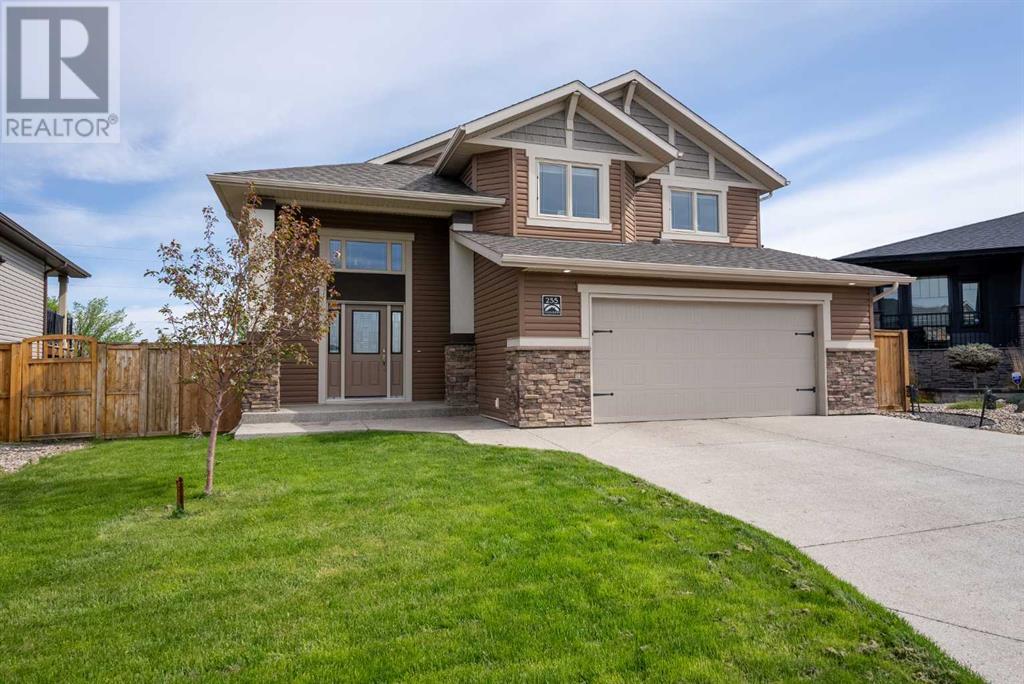
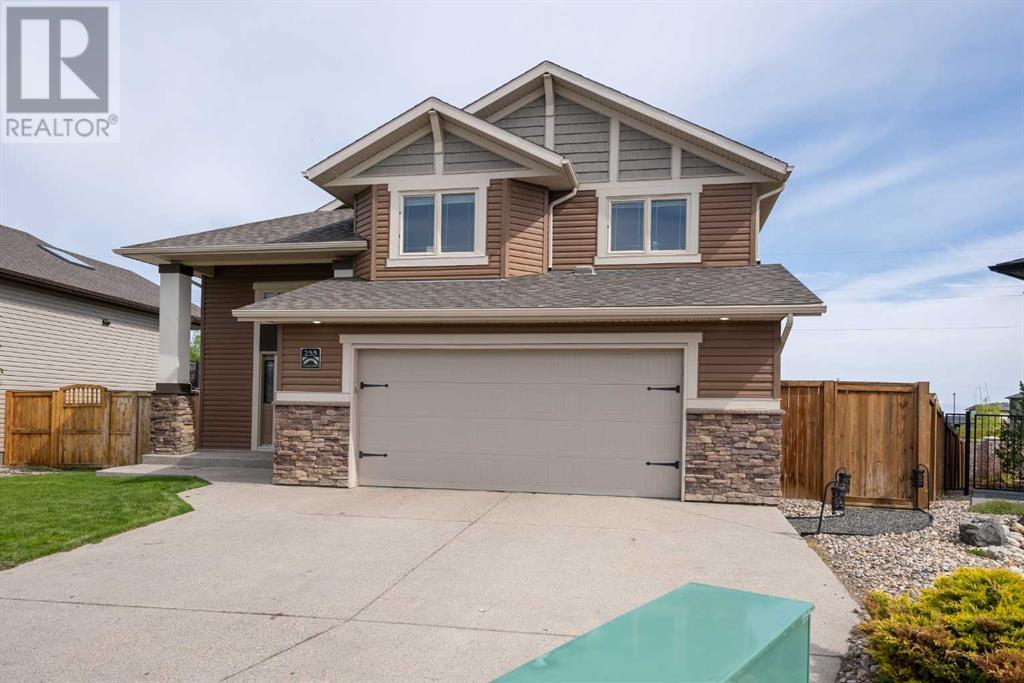
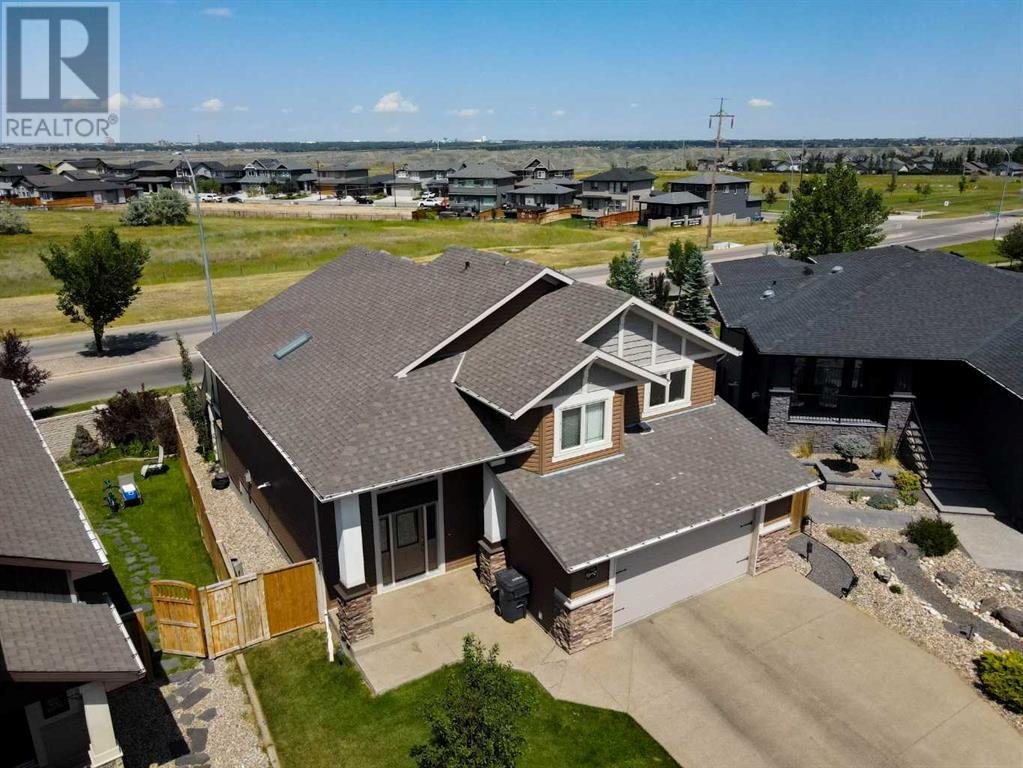

$649,000
255 Canyon Estates Way W
Lethbridge, Alberta, Alberta, T1K5W7
MLS® Number: A2208299
Property description
Welcome to your dream home in The Canyons, where there's room for the entire family and every occasion. This inviting open-concept home is perfect for growing families and avid entertainers alike. Effortlessly host memorable gatherings in the gourmet kitchen, featuring a large island, brand-new stainless steel appliances, a practical walk-in pantry, and stunning views of the backyard. The expansive living area flows seamlessly into the dining room and kitchen, creating a warm and inviting space ideal for family time and entertaining guests. At the end of the day, retreat to the luxurious master suite on the main floor. Enjoy the spa-like experience of the walk-in shower, soak in the jetted tub, and appreciate the generous closet space. During cooler evenings, gather around the cozy fireplace in the spacious family room. The walk-out basement offers easy access to your outdoor sanctuary and hot tub, perfect for relaxation and fun. With five spacious bedrooms and 3.5 baths, this home provides ample space for everyone. Whether you're hosting a lively gathering or seeking a peaceful retreat, every aspect of this residence exudes comfort and sophistication. This beautiful family home is ready to welcome you! Don't miss out—schedule a showing with your favourite REALTOR® today and experience the perfect blend of comfort, style, and space in The Canyons!
Building information
Type
*****
Appliances
*****
Architectural Style
*****
Basement Development
*****
Basement Type
*****
Constructed Date
*****
Construction Style Attachment
*****
Cooling Type
*****
Exterior Finish
*****
Fireplace Present
*****
FireplaceTotal
*****
Flooring Type
*****
Foundation Type
*****
Half Bath Total
*****
Heating Type
*****
Size Interior
*****
Total Finished Area
*****
Land information
Amenities
*****
Fence Type
*****
Landscape Features
*****
Size Depth
*****
Size Frontage
*****
Size Irregular
*****
Size Total
*****
Rooms
Upper Level
Bedroom
*****
Bedroom
*****
4pc Bathroom
*****
Main level
2pc Bathroom
*****
Other
*****
5pc Bathroom
*****
Primary Bedroom
*****
Family room
*****
Other
*****
Lower level
Living room
*****
4pc Bathroom
*****
Laundry room
*****
Bedroom
*****
Bedroom
*****
Upper Level
Bedroom
*****
Bedroom
*****
4pc Bathroom
*****
Main level
2pc Bathroom
*****
Other
*****
5pc Bathroom
*****
Primary Bedroom
*****
Family room
*****
Other
*****
Lower level
Living room
*****
4pc Bathroom
*****
Laundry room
*****
Bedroom
*****
Bedroom
*****
Courtesy of eXp Realty of Canada
Book a Showing for this property
Please note that filling out this form you'll be registered and your phone number without the +1 part will be used as a password.
