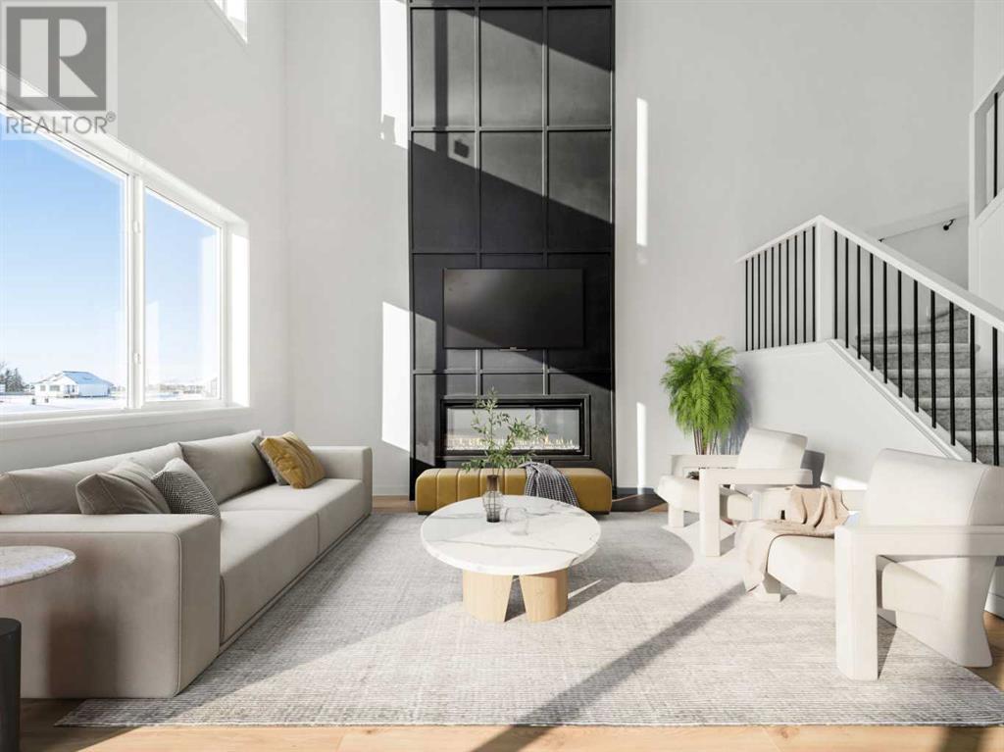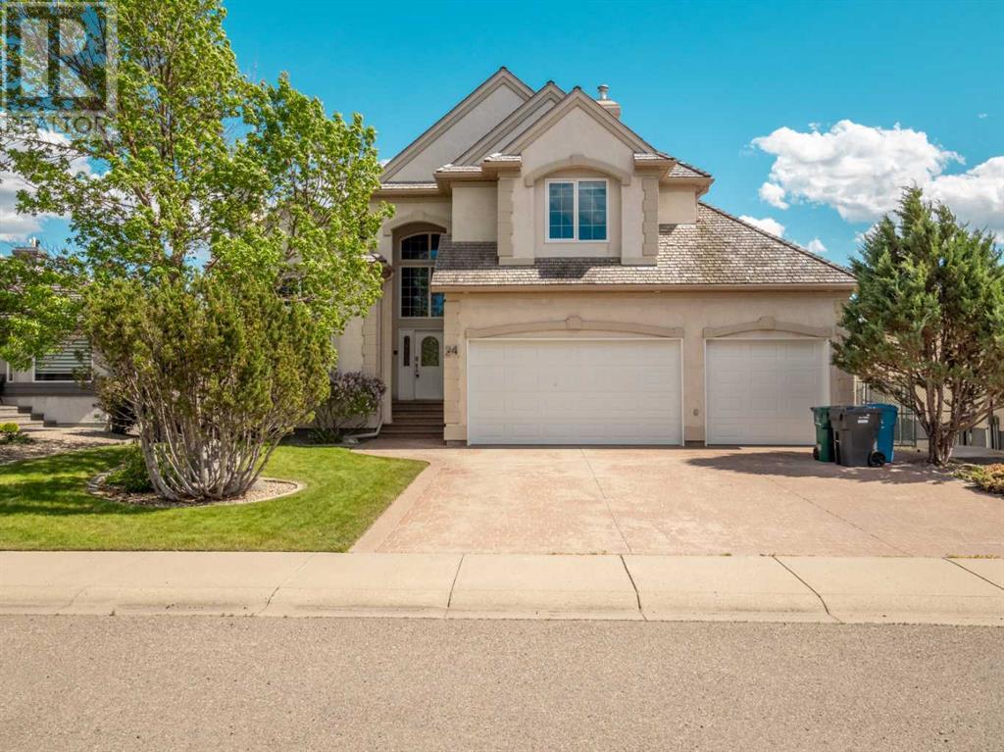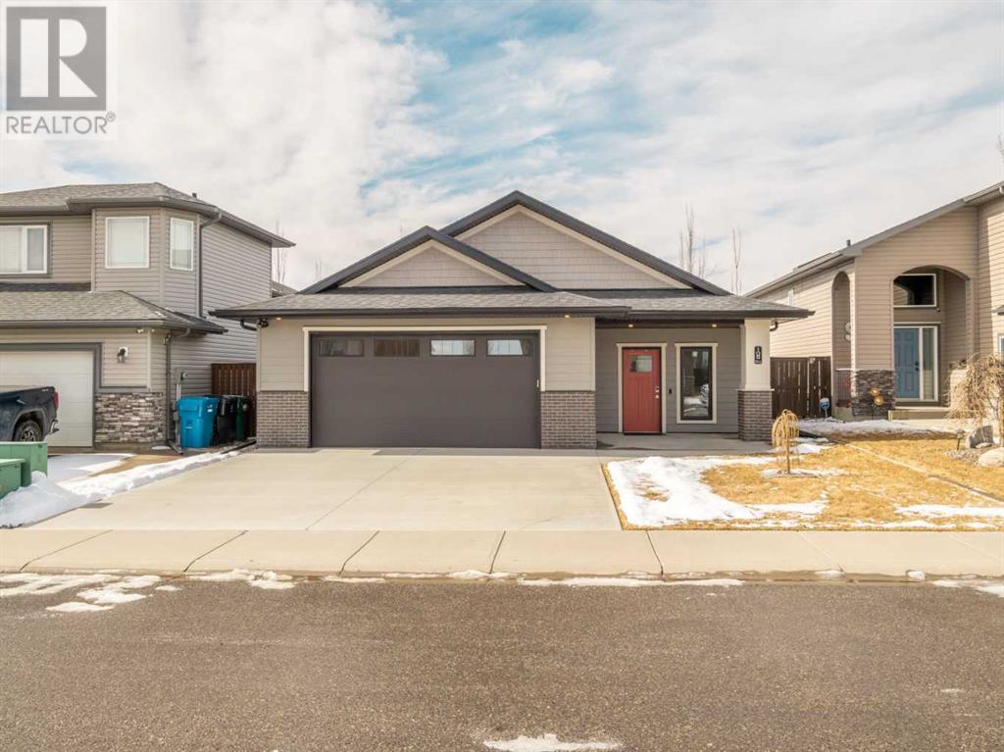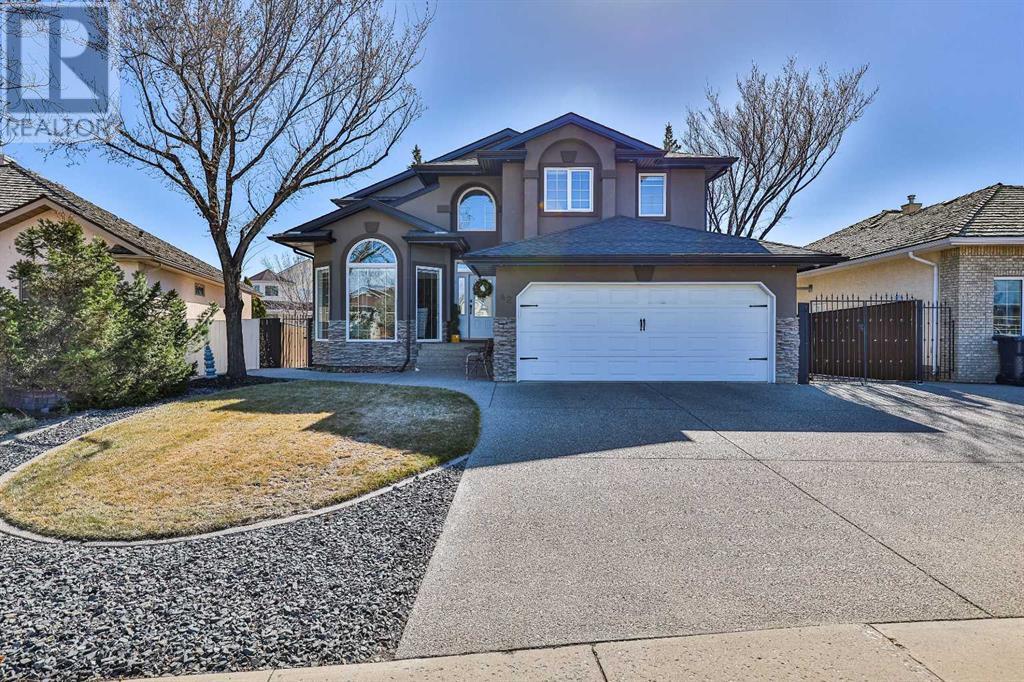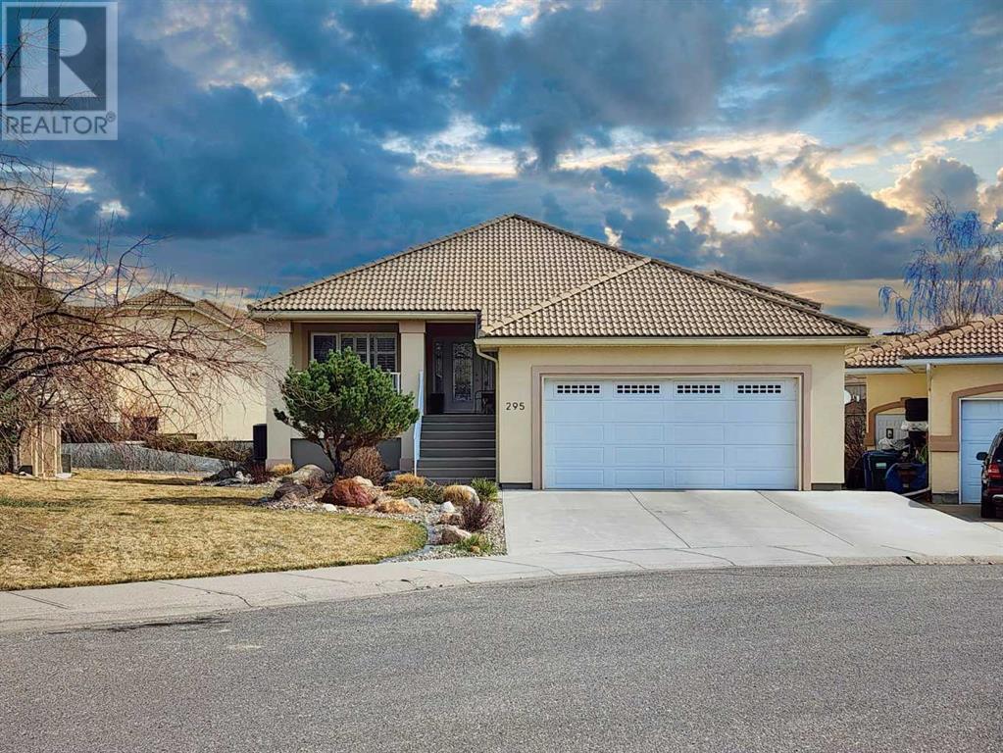Free account required
Unlock the full potential of your property search with a free account! Here's what you'll gain immediate access to:
- Exclusive Access to Every Listing
- Personalized Search Experience
- Favorite Properties at Your Fingertips
- Stay Ahead with Email Alerts
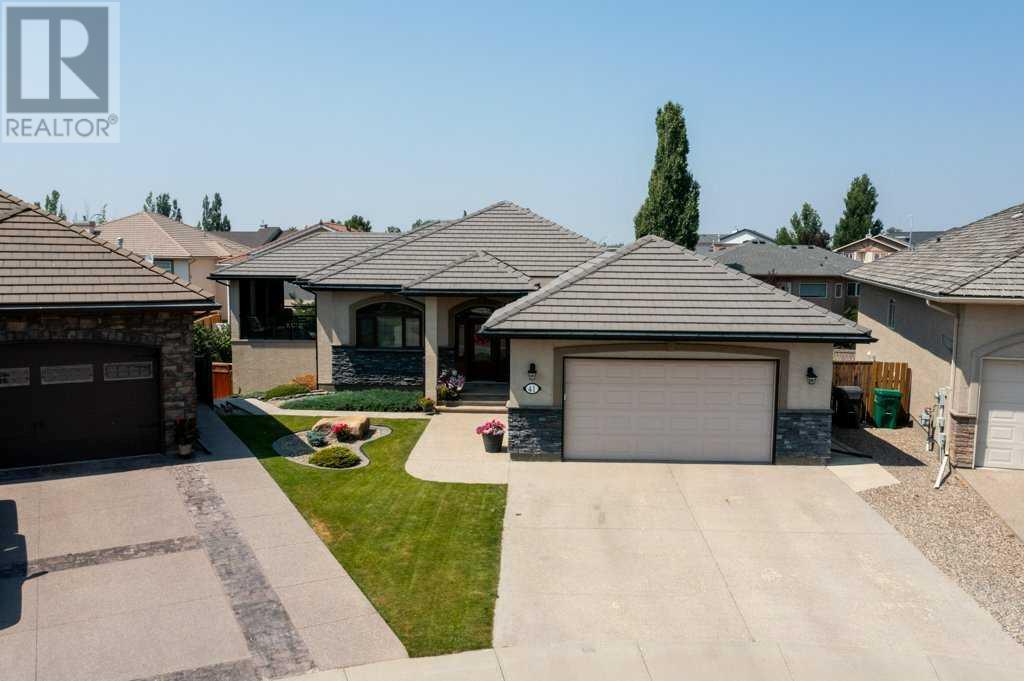
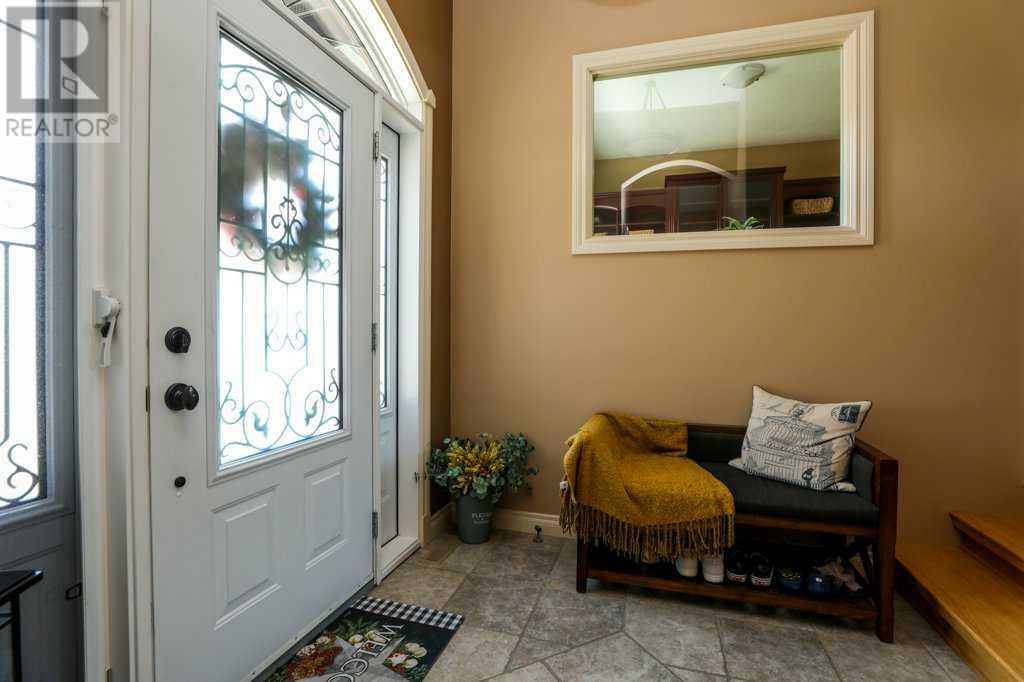
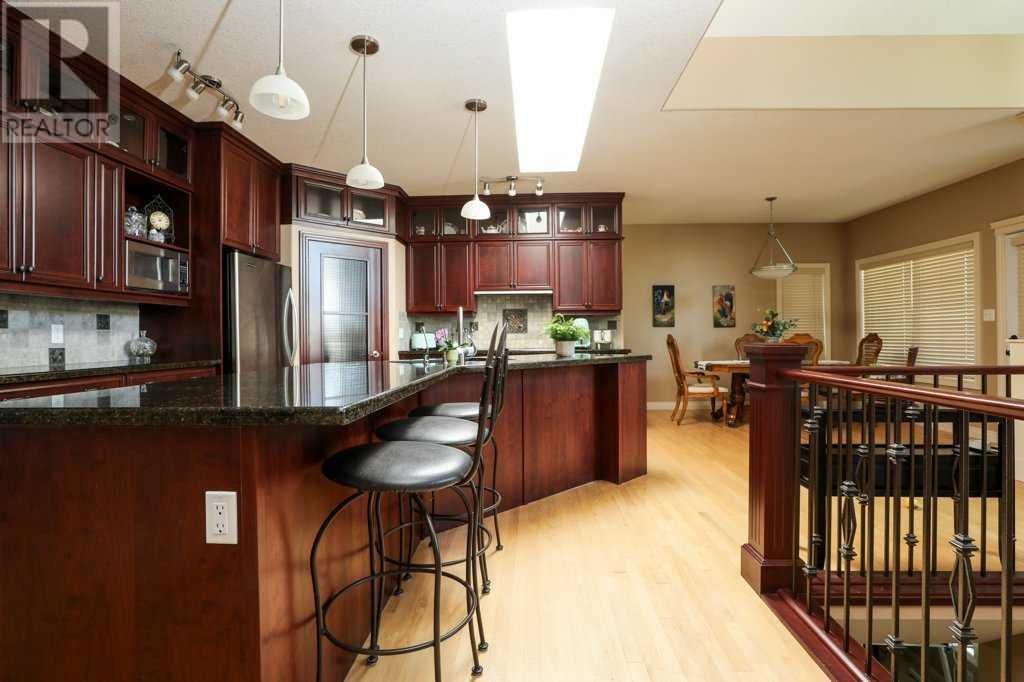
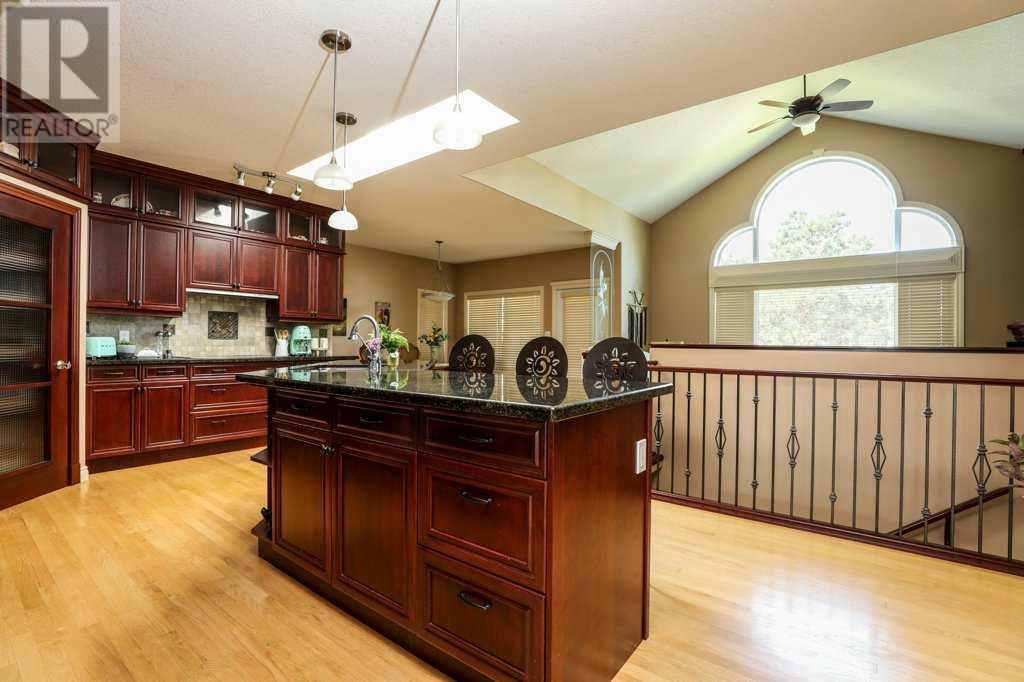
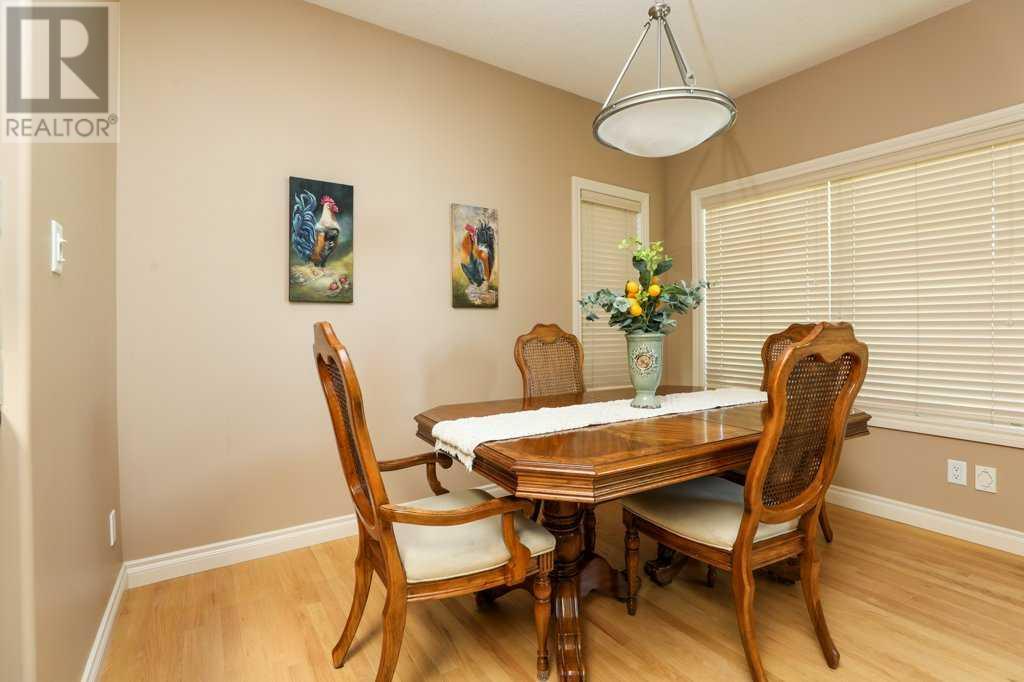
$849,900
41 Fairmont Terrace S
Lethbridge, Alberta, Alberta, T1k7W8
MLS® Number: A2207643
Property description
Welcome to this stunning executive-level bungalow in the desirable Fairmont neighborhood of Lethbridge! With over 3,100 sq ft of developed space, this beautifully maintained home offers a perfect blend of luxury, function, and location.The open-concept main floor features a chef-inspired kitchen with two built-in ovens, cooktop, microwave, fridge, garburator, and an oversized island. A skylight brightens the space, flowing into a dining area and living room with vaulted ceilings and a cozy gas fireplace. You’ll also find a dedicated office, 2-pc guest bath, and convenient main floor laundry. The spacious primary suite includes a walk-in closet with built-ins and a private ensuite.Downstairs offers a walk-out basement, bright and inviting with a family room, wet bar, gas fireplace, two bedrooms, and a full 4-pc bath. Step outside to a beautifully landscaped yard and enjoy the seasons from your wrap-around deck, complete with a Suncoast power sun/windscreen and partial lake views.Additional highlights include a heated double attached garage, A/C, backup generator, water softener, and reverse osmosis system. All located near The Lethbridge College, Costco, schools, and amenities—in a quiet cul-de-sac surrounded by million-dollar homes.This is the perfect blend of comfort, convenience, and upscale living. Don’t miss your chance to call it home!
Building information
Type
*****
Appliances
*****
Architectural Style
*****
Basement Development
*****
Basement Type
*****
Constructed Date
*****
Construction Material
*****
Construction Style Attachment
*****
Cooling Type
*****
Exterior Finish
*****
Fireplace Present
*****
FireplaceTotal
*****
Flooring Type
*****
Foundation Type
*****
Half Bath Total
*****
Heating Type
*****
Size Interior
*****
Stories Total
*****
Total Finished Area
*****
Land information
Amenities
*****
Fence Type
*****
Landscape Features
*****
Size Depth
*****
Size Frontage
*****
Size Irregular
*****
Size Total
*****
Rooms
Main level
Other
*****
Primary Bedroom
*****
Office
*****
Laundry room
*****
Kitchen
*****
Foyer
*****
Family room
*****
Dining room
*****
4pc Bathroom
*****
2pc Bathroom
*****
Basement
Furnace
*****
Storage
*****
Storage
*****
Recreational, Games room
*****
Bedroom
*****
Bedroom
*****
4pc Bathroom
*****
Main level
Other
*****
Primary Bedroom
*****
Office
*****
Laundry room
*****
Kitchen
*****
Foyer
*****
Family room
*****
Dining room
*****
4pc Bathroom
*****
2pc Bathroom
*****
Basement
Furnace
*****
Storage
*****
Storage
*****
Recreational, Games room
*****
Bedroom
*****
Bedroom
*****
4pc Bathroom
*****
Main level
Other
*****
Primary Bedroom
*****
Office
*****
Laundry room
*****
Kitchen
*****
Foyer
*****
Family room
*****
Dining room
*****
4pc Bathroom
*****
2pc Bathroom
*****
Basement
Furnace
*****
Storage
*****
Storage
*****
Recreational, Games room
*****
Bedroom
*****
Bedroom
*****
Courtesy of RE/MAX REAL ESTATE - LETHBRIDGE
Book a Showing for this property
Please note that filling out this form you'll be registered and your phone number without the +1 part will be used as a password.
