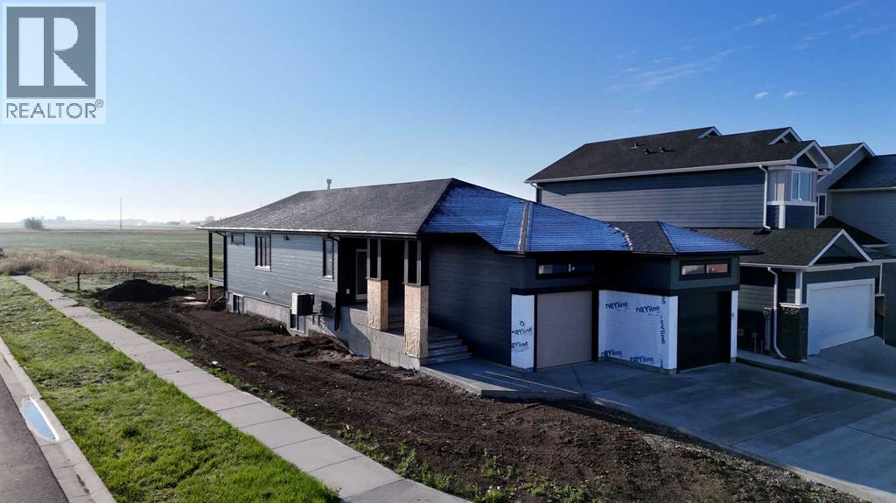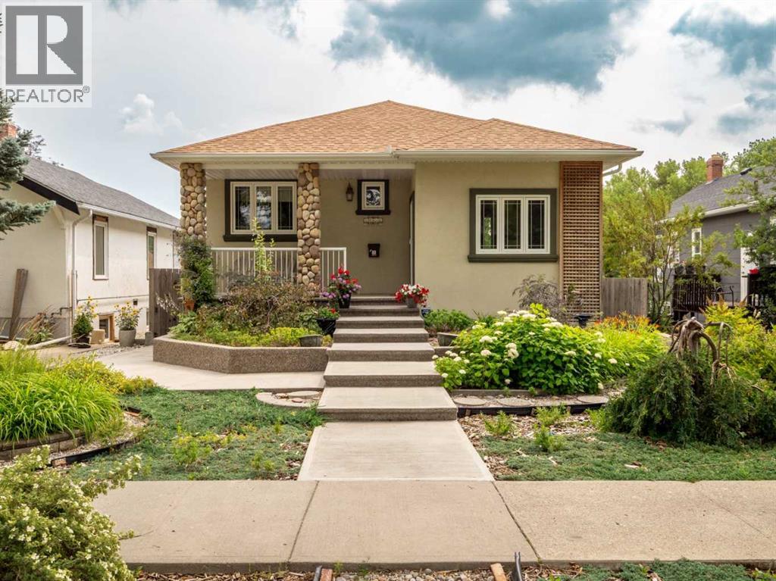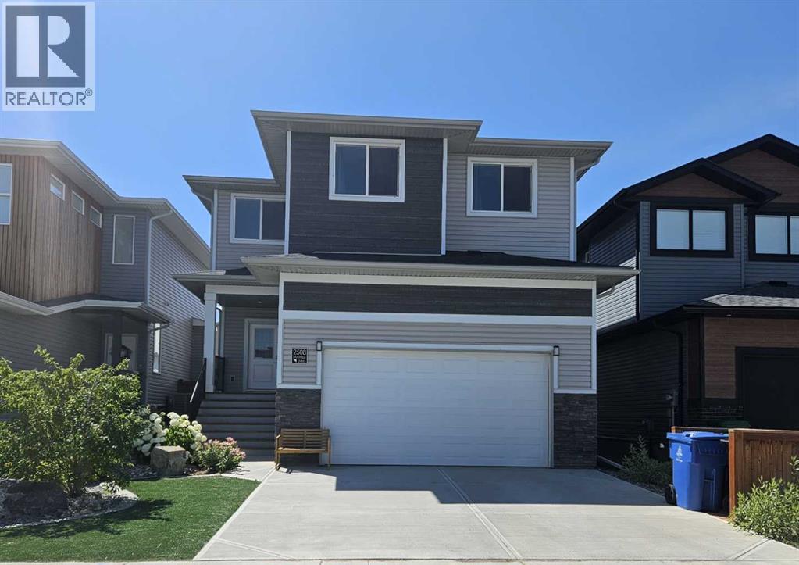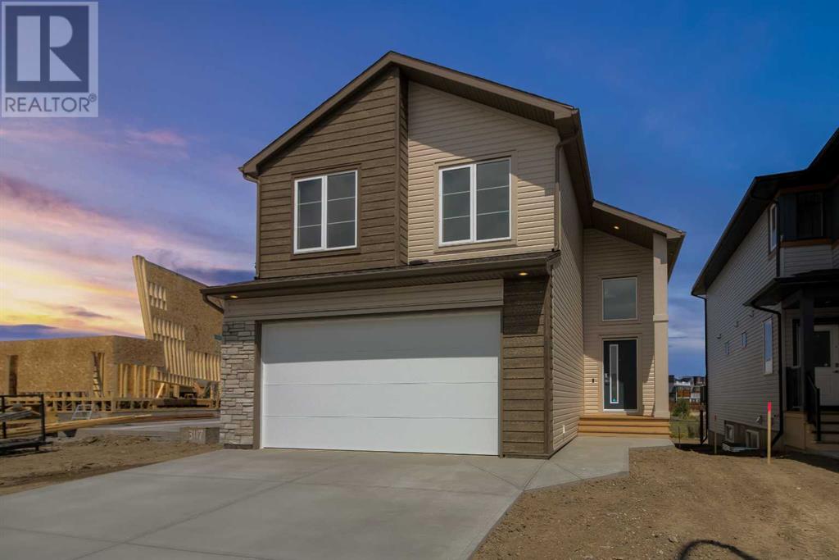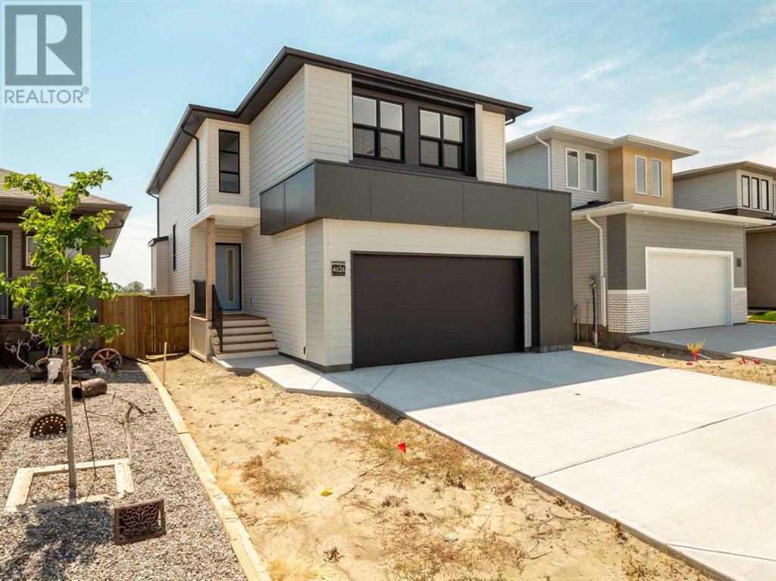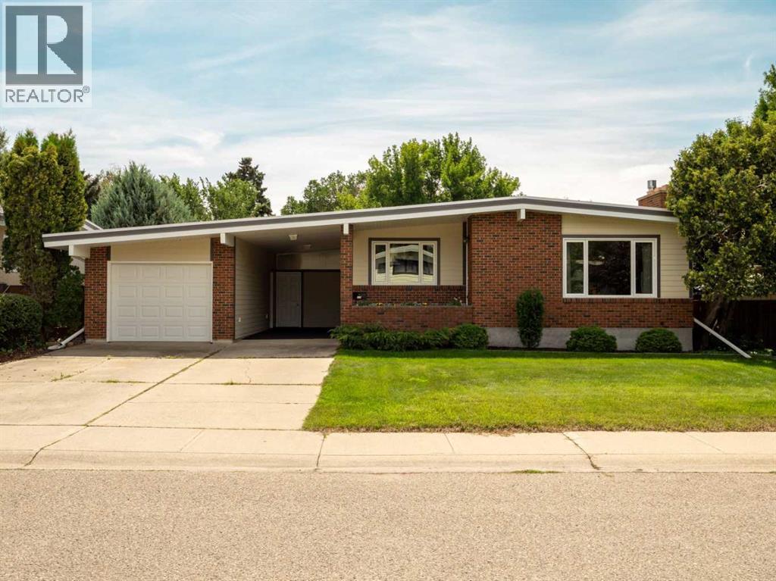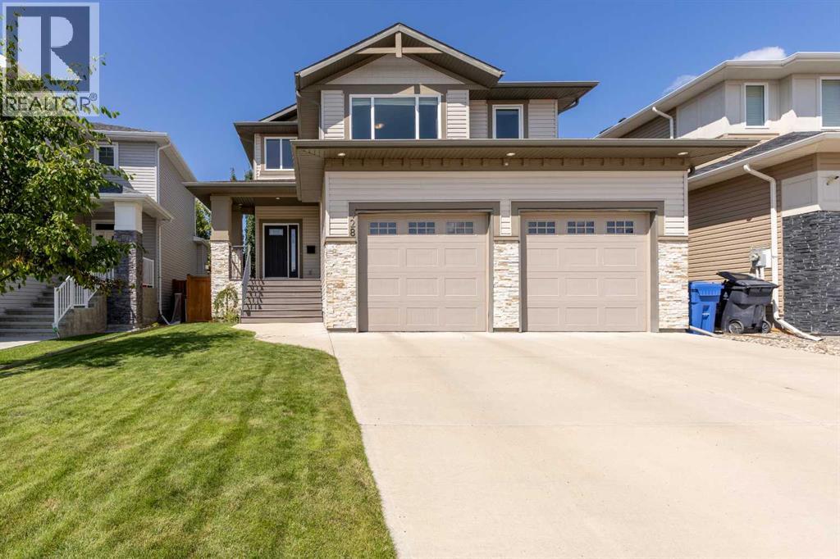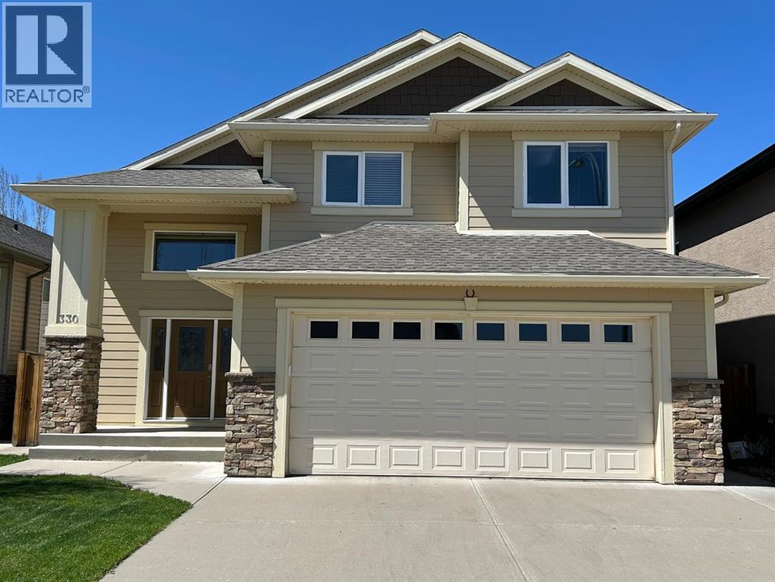Free account required
Unlock the full potential of your property search with a free account! Here's what you'll gain immediate access to:
- Exclusive Access to Every Listing
- Personalized Search Experience
- Favorite Properties at Your Fingertips
- Stay Ahead with Email Alerts





$729,500
4622 31 Avenue S
Lethbridge, Alberta, Alberta, T1K8J8
MLS® Number: A2175326
Property description
WHAT A HOME! What a Location! Backing onto the Pond. ready to move into for Xmas.THE "Julian" by AVONLEA HOMES The home has a main floor office, huge walk-through mudroom/pantry, and 2 storey ceilings in the living room! Kitchen, Dining, living area are all wide open. Enjoy the large windows and the great view of the lake. For those working at home there is a great office located on the main floor. The bonus room is perfect for movie nights. The master suite has a big walk-in closet ,and 5 piece ensuite! Basement is undeveloped but set up for family room, bedroom and another full bathroom.Great location for that growing family close to school, park and Play Ground. Home is virtually staged. New Home warranty. FIRST TIME BUYER! ASK ABOUT THE NEW GOVERNMENT GST REBATE. Certain restrictions apply
Building information
Type
*****
Age
*****
Appliances
*****
Basement Development
*****
Basement Type
*****
Constructed Date
*****
Construction Material
*****
Construction Style Attachment
*****
Cooling Type
*****
Exterior Finish
*****
Fireplace Present
*****
FireplaceTotal
*****
Flooring Type
*****
Foundation Type
*****
Half Bath Total
*****
Heating Type
*****
Size Interior
*****
Stories Total
*****
Total Finished Area
*****
Land information
Amenities
*****
Fence Type
*****
Size Depth
*****
Size Frontage
*****
Size Irregular
*****
Size Total
*****
Rooms
Upper Level
Laundry room
*****
Bedroom
*****
4pc Bathroom
*****
Bedroom
*****
5pc Bathroom
*****
Bonus Room
*****
Primary Bedroom
*****
Main level
Living room
*****
2pc Bathroom
*****
Dining room
*****
Pantry
*****
Kitchen
*****
Other
*****
Office
*****
Foyer
*****
Courtesy of RE/MAX REAL ESTATE - LETHBRIDGE
Book a Showing for this property
Please note that filling out this form you'll be registered and your phone number without the +1 part will be used as a password.
