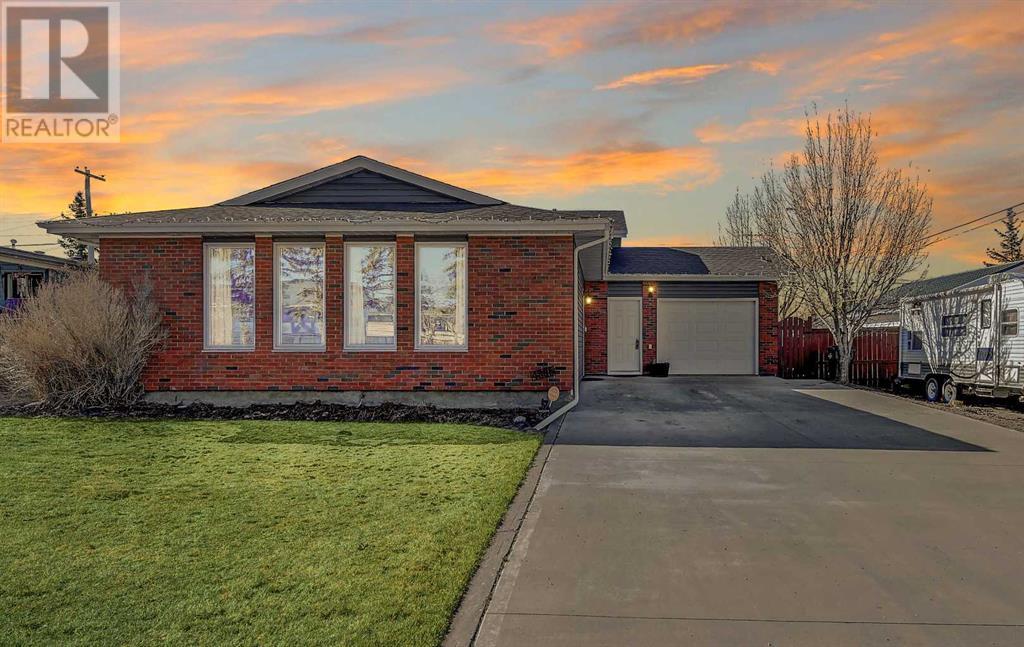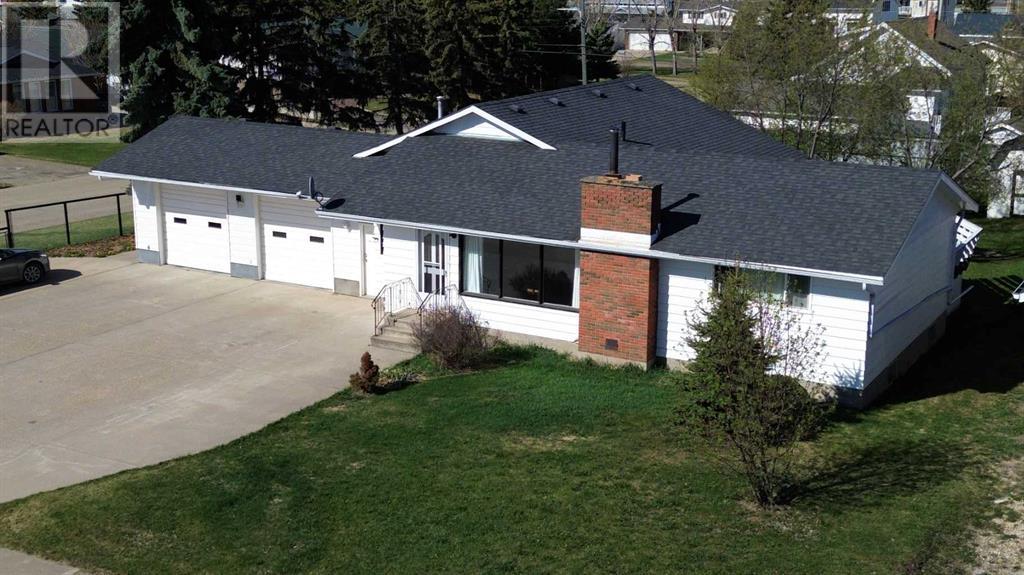Free account required
Unlock the full potential of your property search with a free account! Here's what you'll gain immediate access to:
- Exclusive Access to Every Listing
- Personalized Search Experience
- Favorite Properties at Your Fingertips
- Stay Ahead with Email Alerts
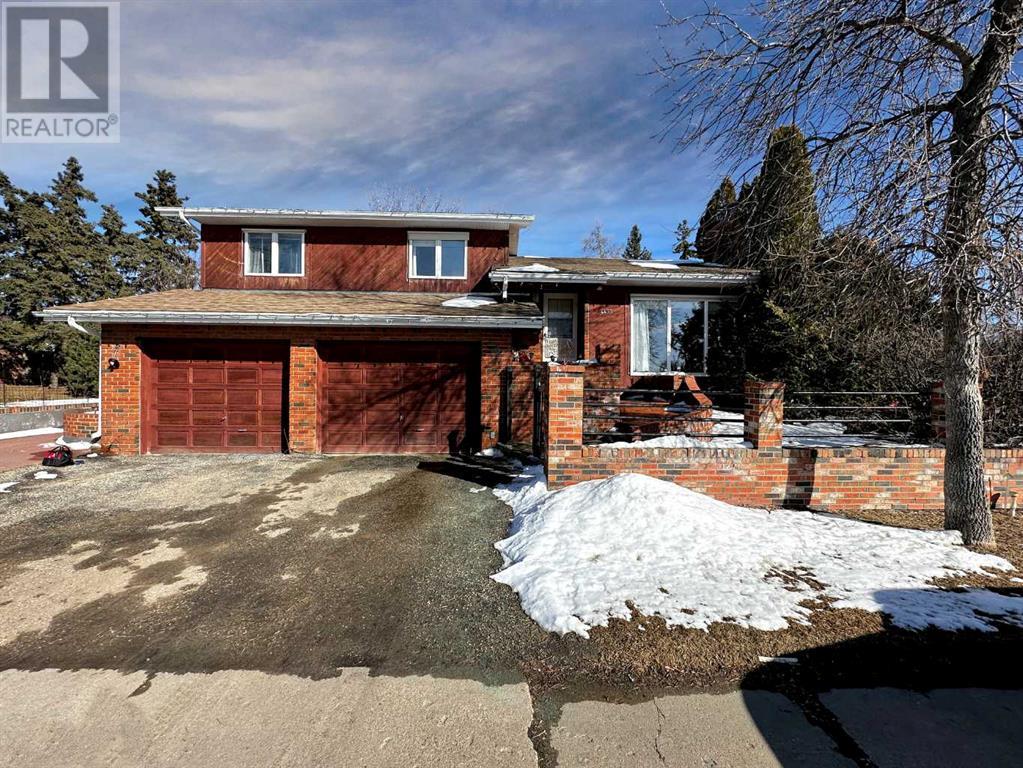

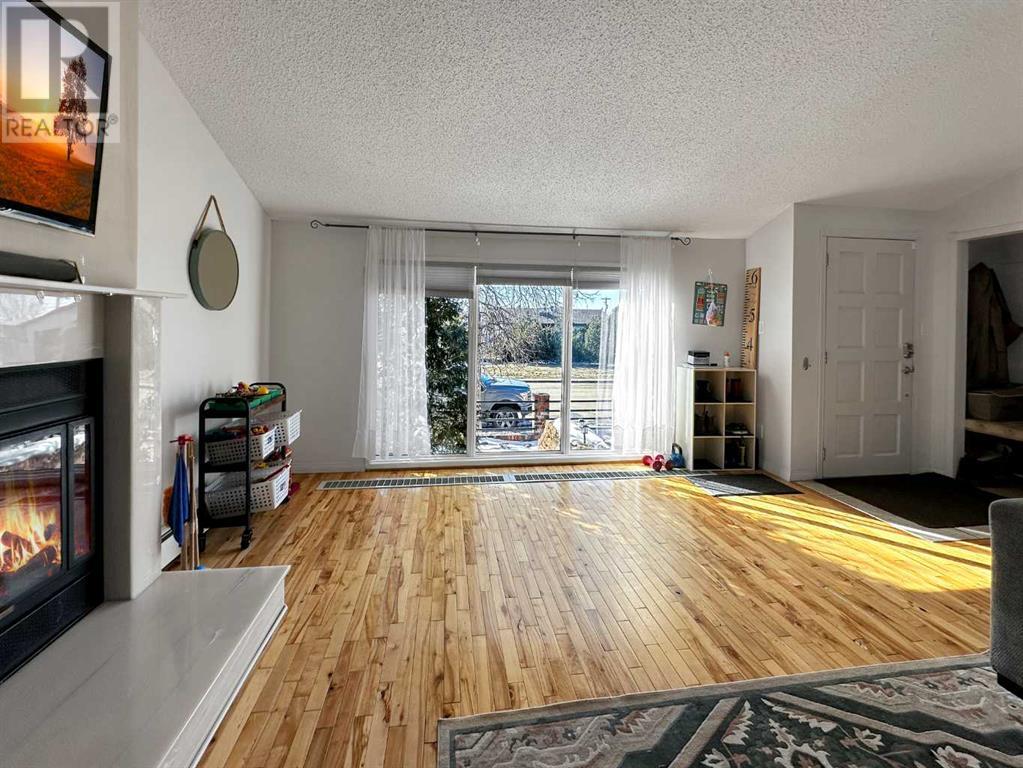
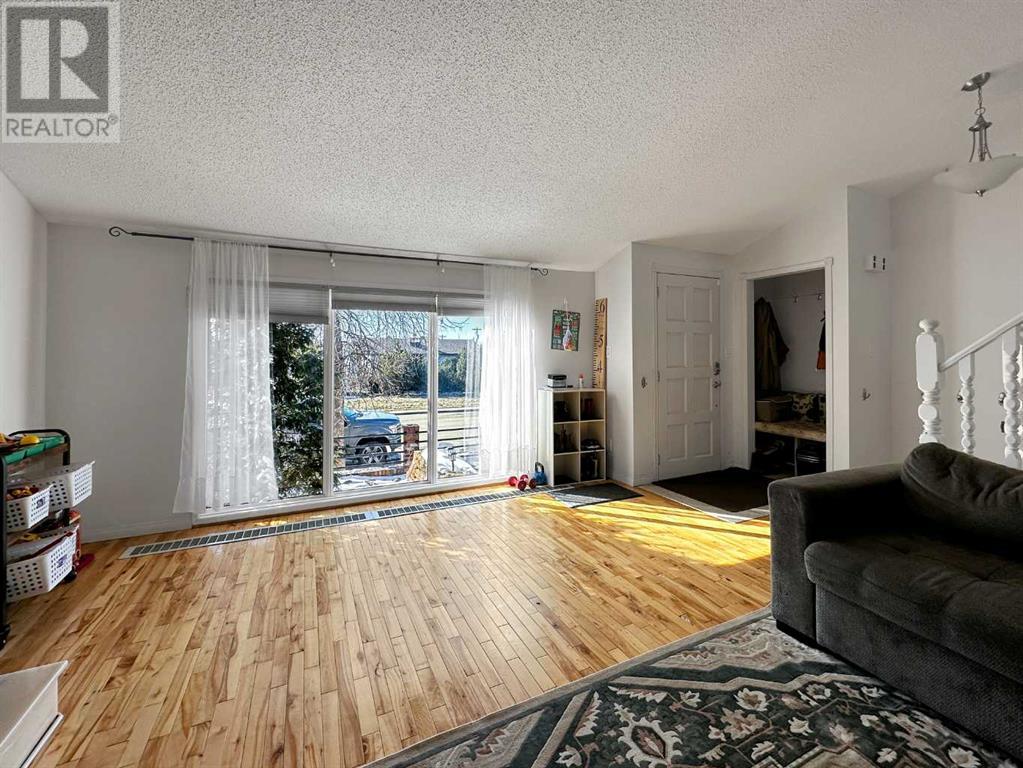
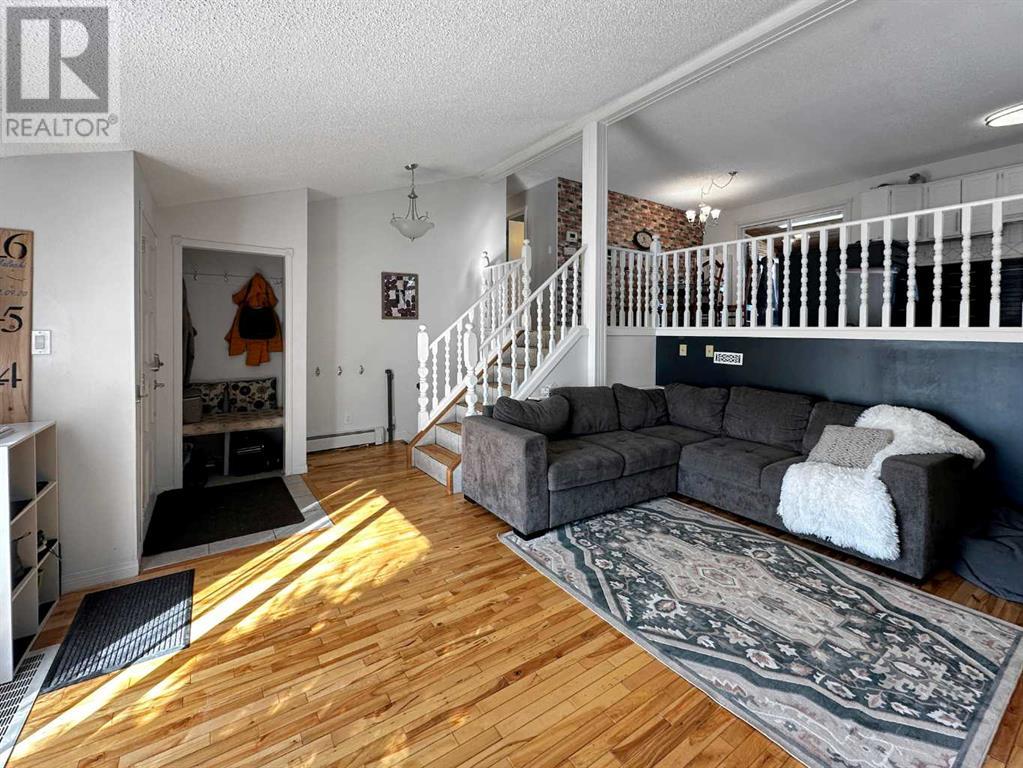
$390,000
4433 51 Avenue
Valleyview, Alberta, Alberta, T0H3N0
MLS® Number: A2207109
Property description
Welcome to 4433 51 Avenue—a spacious, charming 4-level split tucked away on an impressive double corner lot in Valleyview. This inviting home boasts over 2,100 sq ft of comfortable living space, perfect for families looking to spread out, or someone eager to offset their mortgage with rental income. Stepping inside, you're greeted by an entry-level living area featuring genuine hardwood floors, expansive windows, and the cozy warmth of a real wood-burning fireplace. The top level is designed for easy family living, offering a bright, spacious kitchen with plenty of counter space, newer appliances (all less than 5 years old), and a generous dining area that opens onto an enclosed porch—ideal for morning coffee or relaxed evenings. This floor also houses three bedrooms, including a primary suite complete with a walk-in closet and private 3-piece ensuite, plus another roomy family bathroom. The lower level provides excellent flexibility with two additional bedrooms, a full bathroom, and a versatile flex area—ideal for hobbies, home office, or a playroom—along with a convenient laundry room featuring a sink and utilities (including a newer 2-year-old hot water tank)and access to the attached garage. Down in the basement, you'll discover even more adaptable living space, perfect as a second family room or recreation area. Outside, this property truly shines. Set on two city lots, the yard offers mature trees, attractive brickwork, retaining walls, and ample room to park your RV. The heated attached double garage provides easy access to the home, while the detached heated workshop out back is fully equipped with power, concrete floors, and a drain—perfect for hobbyists, side businesses, or extra storage needs. Ideally situated close to schools, parks, shopping, and the Rec Centre, this home checks all the boxes for small-town comfort combined with practical convenience. Come see how this home blends roominess, charm, and functionality, ready for you to make your own.
Building information
Type
*****
Appliances
*****
Architectural Style
*****
Basement Development
*****
Basement Type
*****
Constructed Date
*****
Construction Style Attachment
*****
Cooling Type
*****
Fireplace Present
*****
FireplaceTotal
*****
Flooring Type
*****
Foundation Type
*****
Half Bath Total
*****
Heating Type
*****
Size Interior
*****
Total Finished Area
*****
Land information
Amenities
*****
Fence Type
*****
Landscape Features
*****
Size Depth
*****
Size Frontage
*****
Size Irregular
*****
Size Total
*****
Rooms
Lower level
Bedroom
*****
4pc Bathroom
*****
Bedroom
*****
Second level
3pc Bathroom
*****
Primary Bedroom
*****
Bedroom
*****
Bedroom
*****
3pc Bathroom
*****
Courtesy of eXp Realty
Book a Showing for this property
Please note that filling out this form you'll be registered and your phone number without the +1 part will be used as a password.
