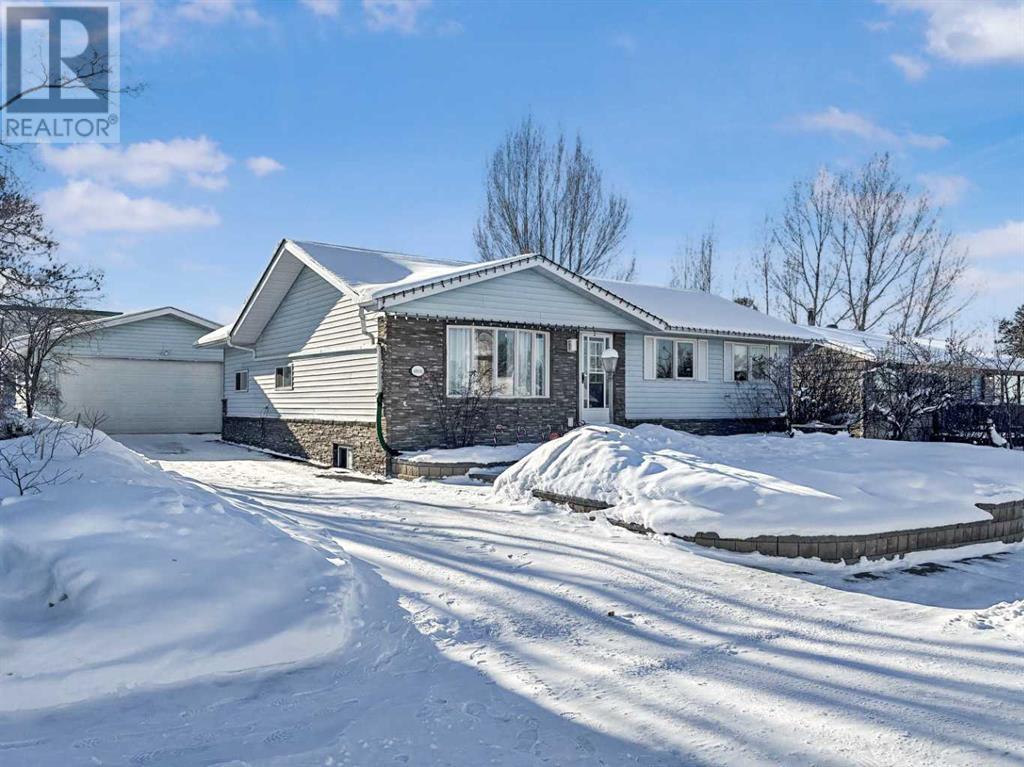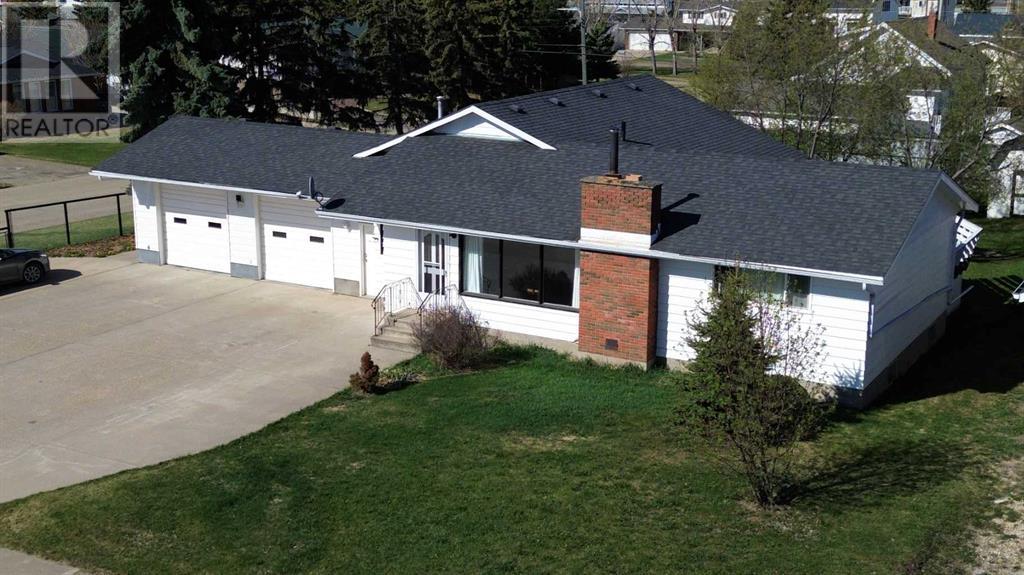Free account required
Unlock the full potential of your property search with a free account! Here's what you'll gain immediate access to:
- Exclusive Access to Every Listing
- Personalized Search Experience
- Favorite Properties at Your Fingertips
- Stay Ahead with Email Alerts
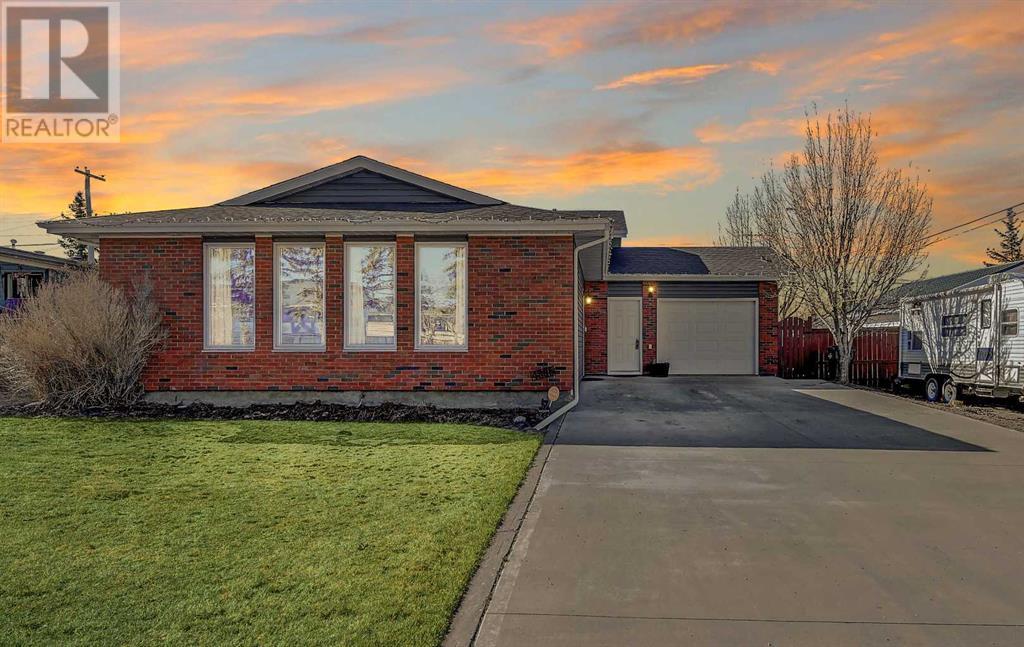
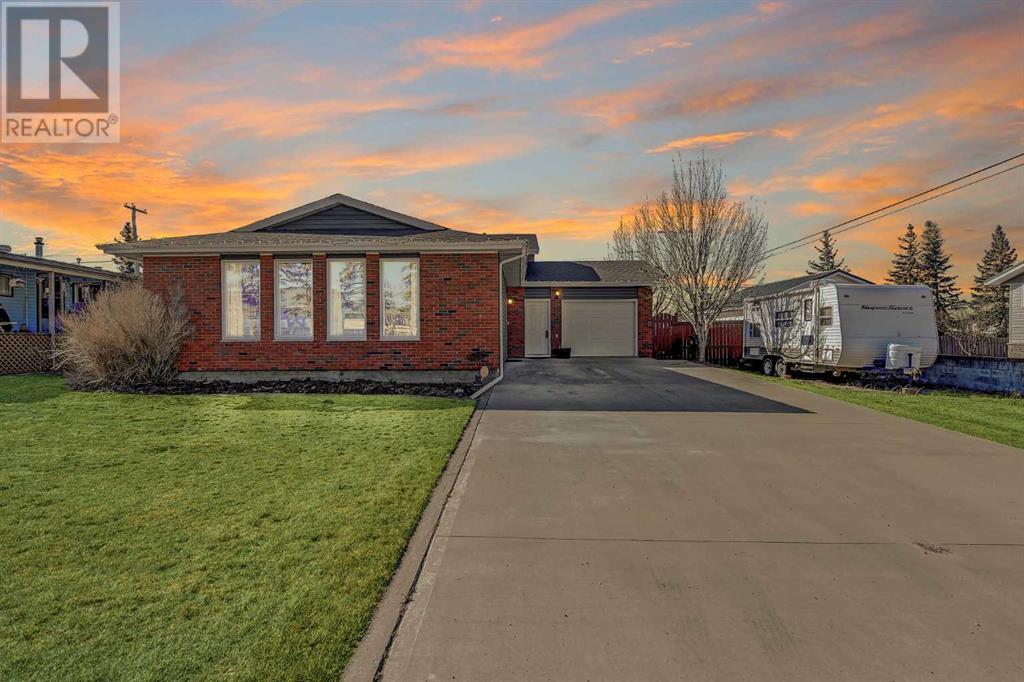
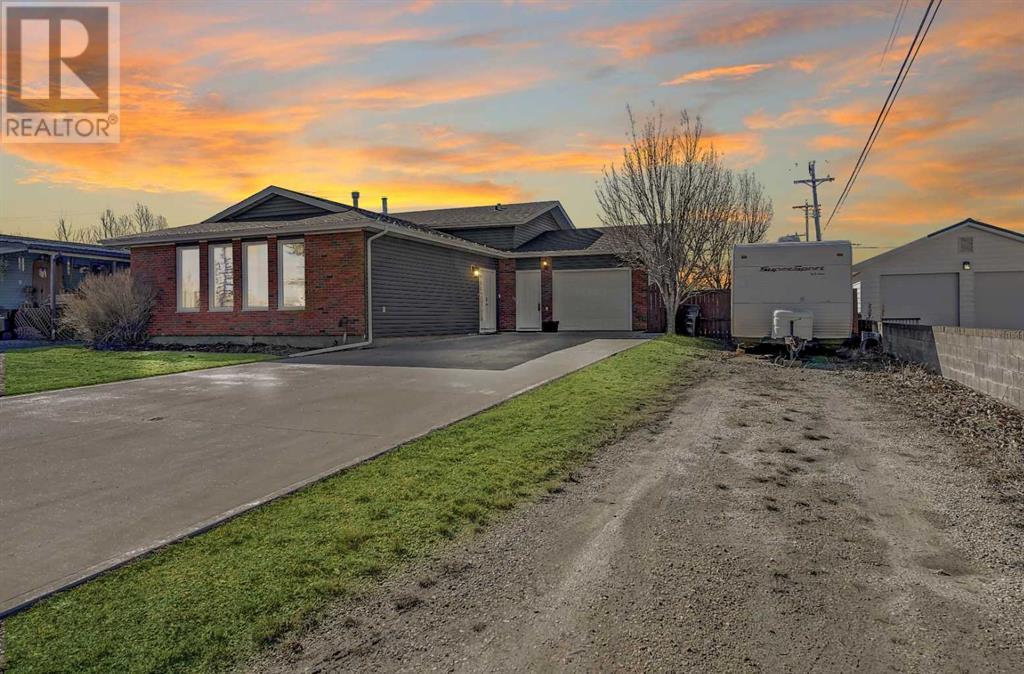
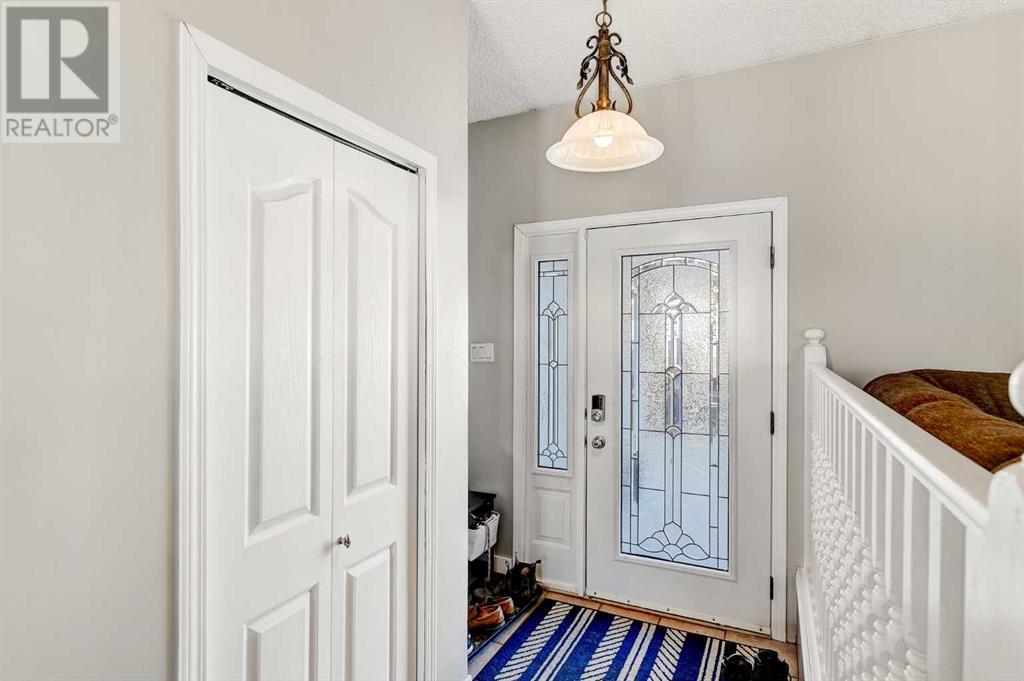

$334,900
4806 52 Avenue
Valleyview, Alberta, Alberta, T0H3N0
MLS® Number: A2213432
Property description
Welcome to this spacious and well-designed 4-level split home located in the heart of Valleyview. With its thoughtful layout and ample space, this home is ideal for growing families or those looking for flexible living options. The main level features a bright and generous living room and dining area, perfect for entertaining or relaxing with loved ones. The kitchen offers an abundance of cabinets and counter space, a handy breakfast nook, and easy access to the back deck—perfect for summer BBQs. Upstairs, you’ll find three comfortable bedrooms, including a primary suite complete with a walk-in closet and 2-piece ensuite. The main bathroom has been tastefully updated and offers plenty of room for the whole family. The lower levels provide even more living space, including a cozy family room with a fireplace, an additional bedroom, and a combined bathroom/laundry room. There’s also access to the attached garage from this level. The basement boasts a large open games room that could easily be converted into a theatre room or second living area, along with a large storage room and an additional storage space. This home offers excellent suite potential with its separate access to the lower levels from the garage, making it ideal for multigenerational living or future income opportunities. The attached garage has access to the fully fenced yard, and there’s plenty of room for parking with a huge driveway and space for your RV. Located close to schools, shopping, and all the amenities Valleyview has to offer, this is a home you won’t want to miss. Book your showing today!
Building information
Type
*****
Age
*****
Appliances
*****
Architectural Style
*****
Basement Development
*****
Basement Features
*****
Basement Type
*****
Construction Material
*****
Construction Style Attachment
*****
Cooling Type
*****
Exterior Finish
*****
Fireplace Present
*****
FireplaceTotal
*****
Flooring Type
*****
Foundation Type
*****
Half Bath Total
*****
Heating Fuel
*****
Heating Type
*****
Size Interior
*****
Total Finished Area
*****
Land information
Amenities
*****
Fence Type
*****
Landscape Features
*****
Size Depth
*****
Size Frontage
*****
Size Irregular
*****
Size Total
*****
Rooms
Fourth level
2pc Bathroom
*****
3pc Bathroom
*****
Bedroom
*****
Bedroom
*****
Primary Bedroom
*****
Second level
Bedroom
*****
3pc Bathroom
*****
Courtesy of Grassroots Realty Group Ltd.
Book a Showing for this property
Please note that filling out this form you'll be registered and your phone number without the +1 part will be used as a password.
