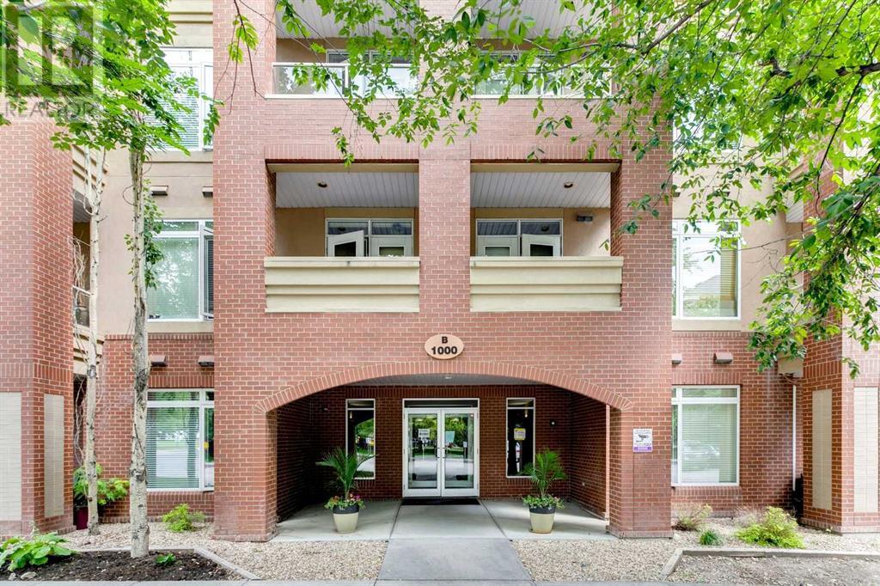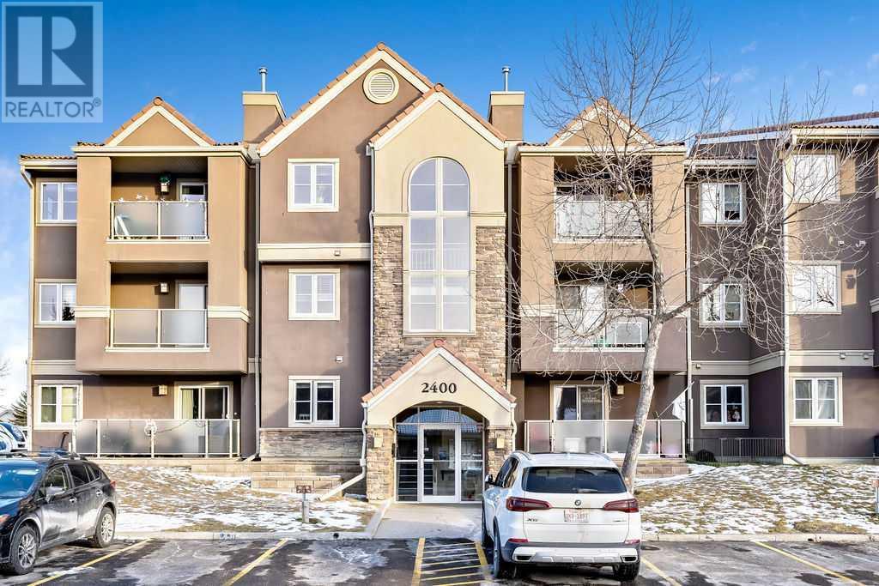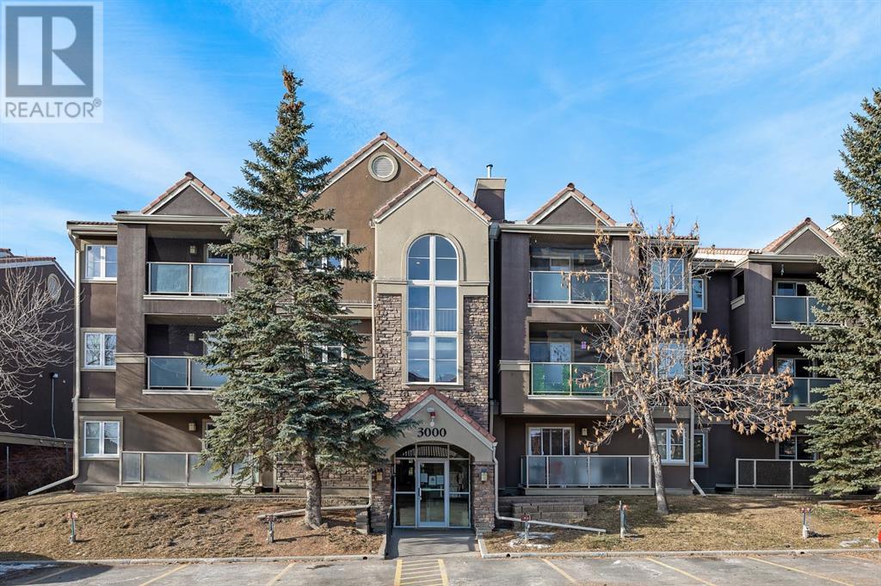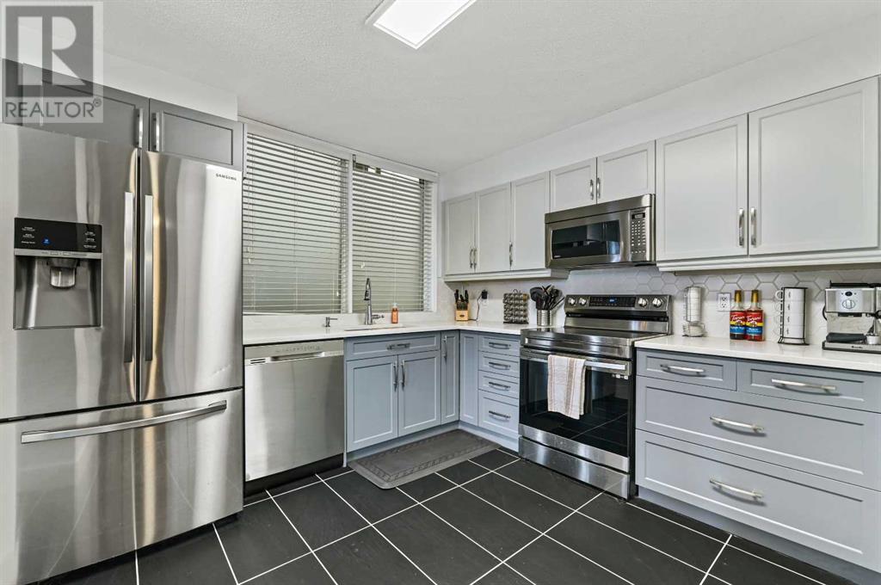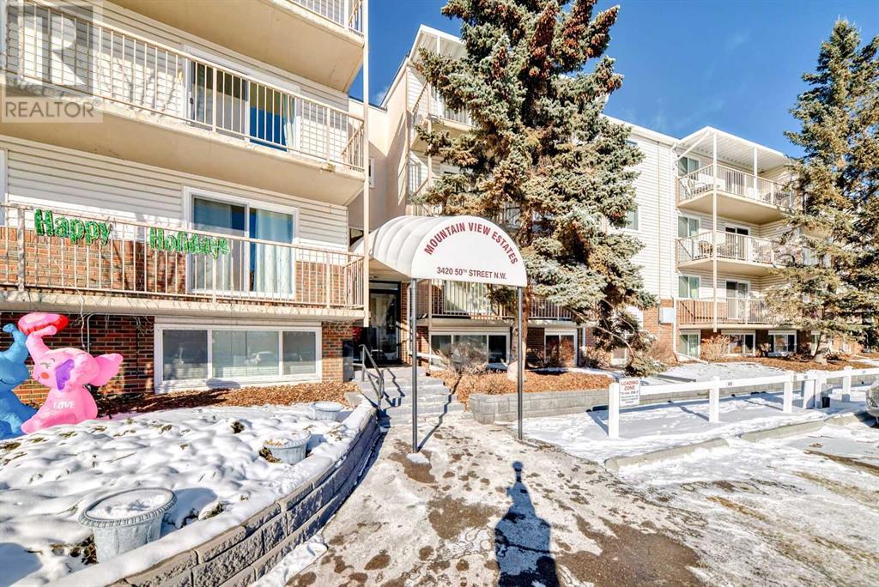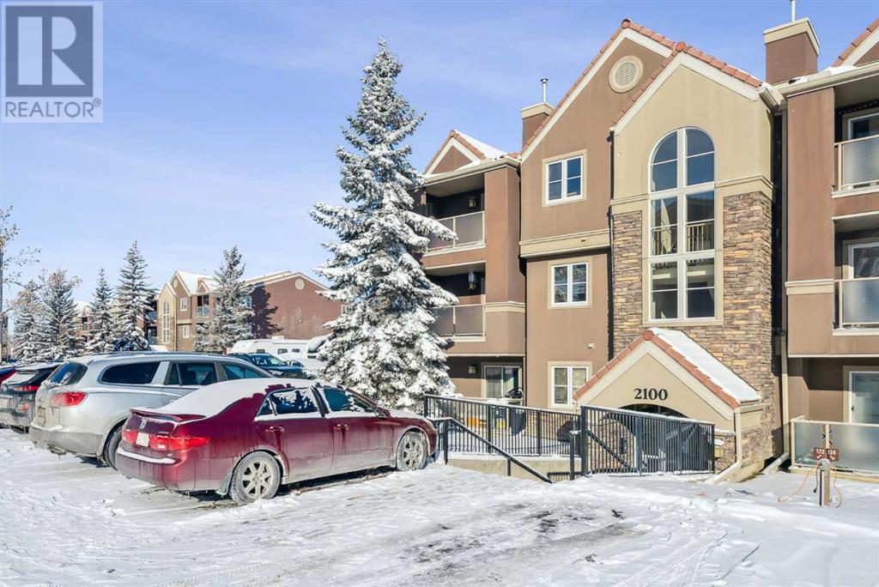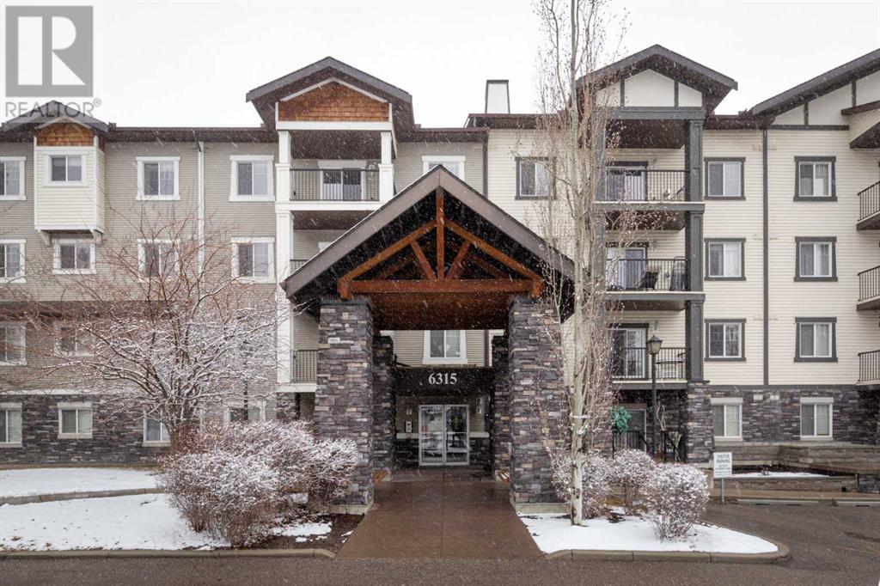Free account required
Unlock the full potential of your property search with a free account! Here's what you'll gain immediate access to:
- Exclusive Access to Every Listing
- Personalized Search Experience
- Favorite Properties at Your Fingertips
- Stay Ahead with Email Alerts
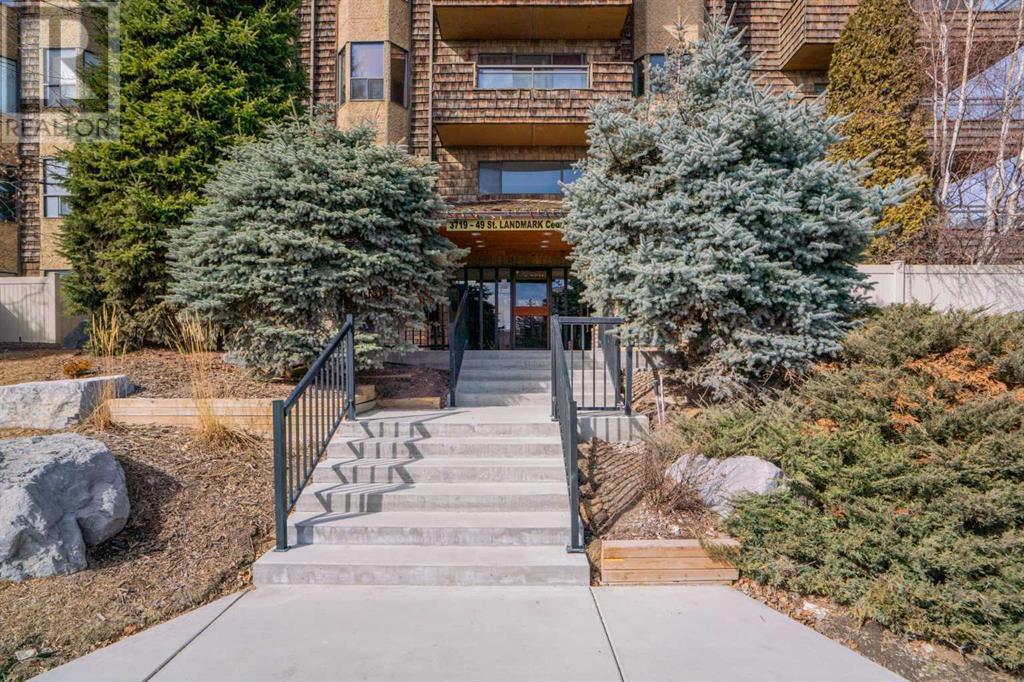
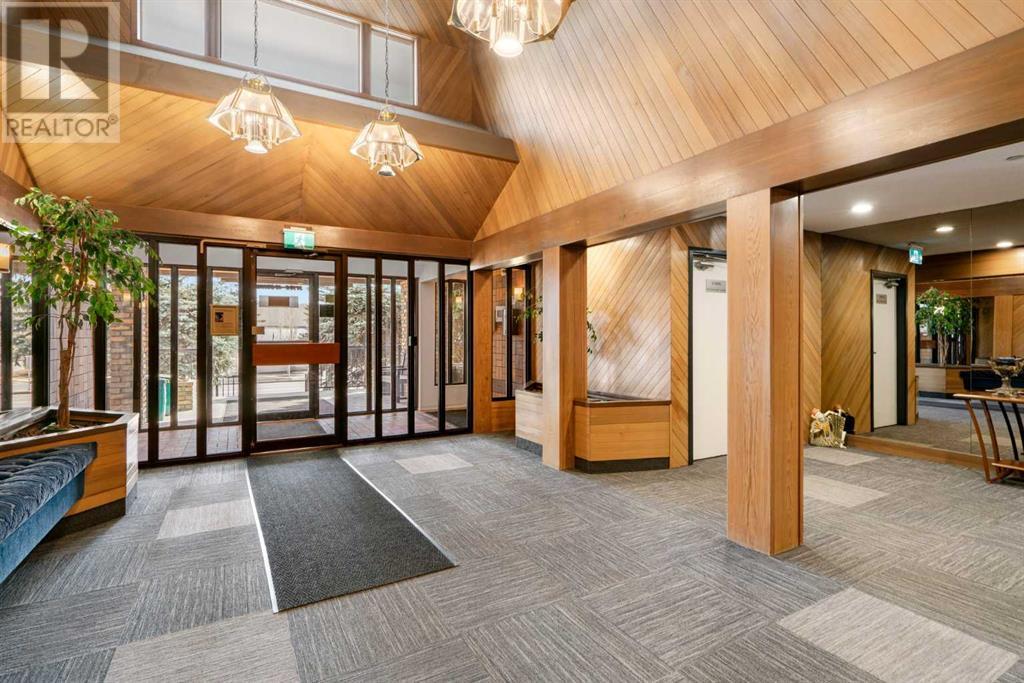
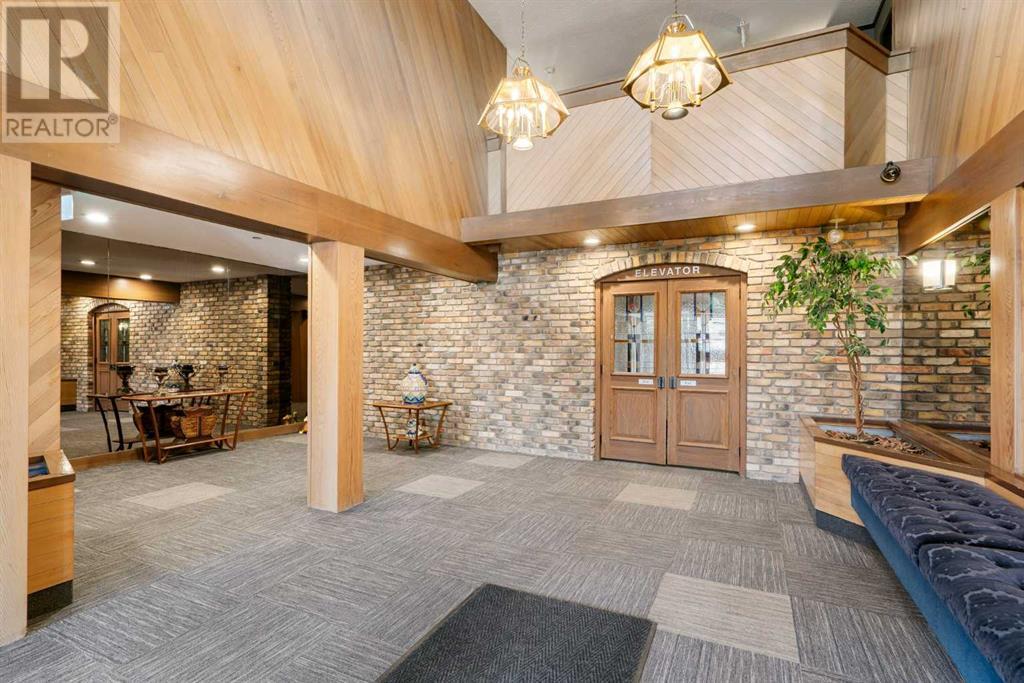
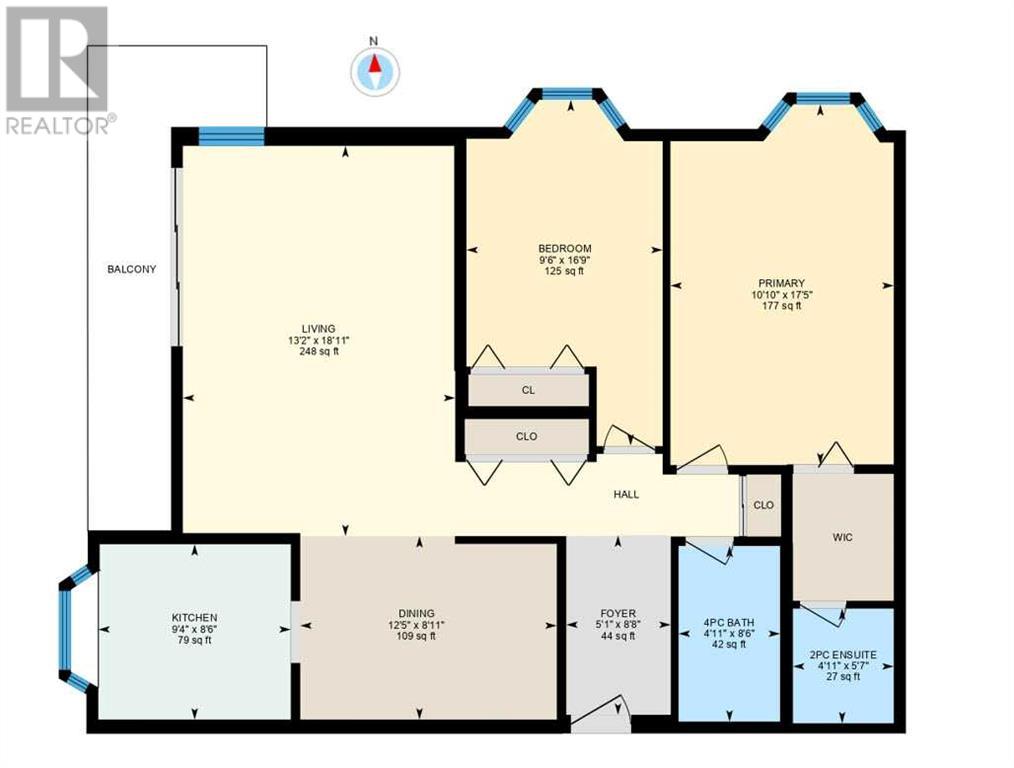
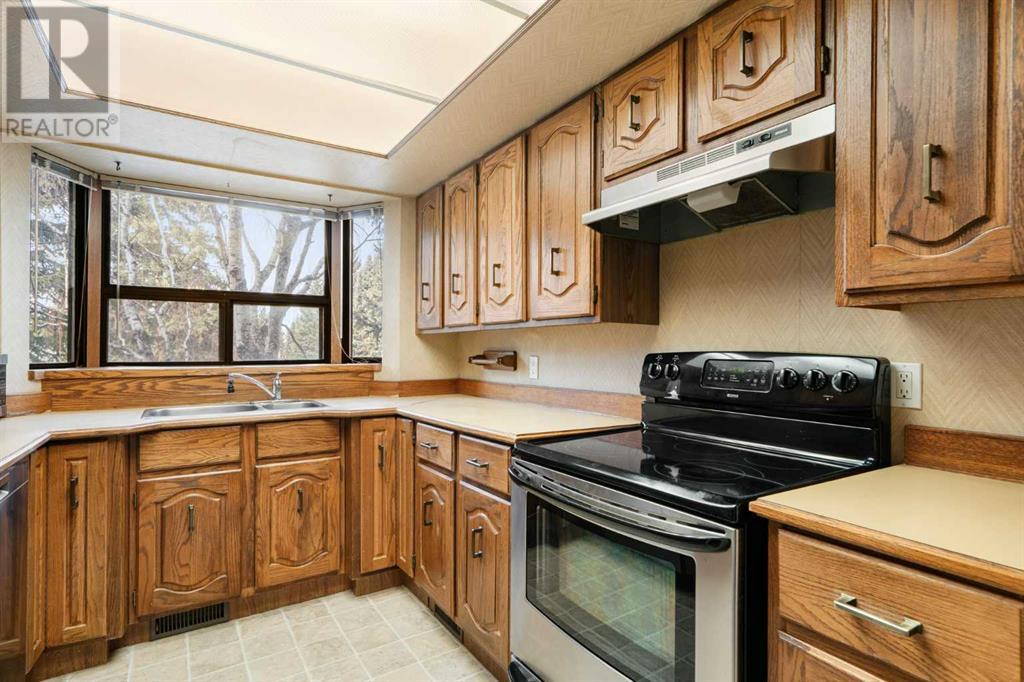
$298,892
203, 3719C 49 Street NW
Calgary, Alberta, Alberta, T3B4B6
MLS® Number: A2205535
Property description
203, 3719C 49 Street NW | Location Location Location! | Spacious 1,014 SQ FT West Facing Corner Unit in the Heart Of The Coveted Varsity Community | Cozy Wood Burning Fireplace In The Living Room With Sliding Doors Leading To A Wraparound Balcony Where Mature Trees Provide A Serene, Private Oasis | Bright Sunlit Kitchen With Stainless Steel Appliances | Two Generous Sized Bedrooms With The Primary Bedroom Having A Walk-Through Closet Into The 2 PCE Ensuite | Free To Use Laundry Rooms On All Levels | Games Room On The Second Level | Heated Underground Parking Stall & Separate Storage Locker | Steps To Market Mall & The Scenic Bow River Pathway | Nearby Parks Include Dale Hodges Park, Montalban Park & Varsity Estates Park | Easy Access To Professional Services, University of Calgary, University District, Foothills & Children’s Hospital, Public Transportation, & Major Roadways In & Around The City | Condo Fees of $753.66 Include Common Area Maintenance, Heat, Water, Sewer, Insurance, Maintenance Grounds, Parking, Professional Management, & Reserve Fund Contributions | Elevator | PETS Fish & Birds – No Dogs No Cats Allowed | Adult Living (25+)
Building information
Type
*****
Amenities
*****
Appliances
*****
Architectural Style
*****
Constructed Date
*****
Construction Material
*****
Construction Style Attachment
*****
Cooling Type
*****
Exterior Finish
*****
Fireplace Present
*****
FireplaceTotal
*****
Fire Protection
*****
Flooring Type
*****
Foundation Type
*****
Half Bath Total
*****
Heating Fuel
*****
Heating Type
*****
Size Interior
*****
Stories Total
*****
Total Finished Area
*****
Land information
Amenities
*****
Size Total
*****
Rooms
Main level
4pc Bathroom
*****
Foyer
*****
Bedroom
*****
Dining room
*****
2pc Bathroom
*****
Kitchen
*****
Primary Bedroom
*****
Living room
*****
Courtesy of Real Broker
Book a Showing for this property
Please note that filling out this form you'll be registered and your phone number without the +1 part will be used as a password.
