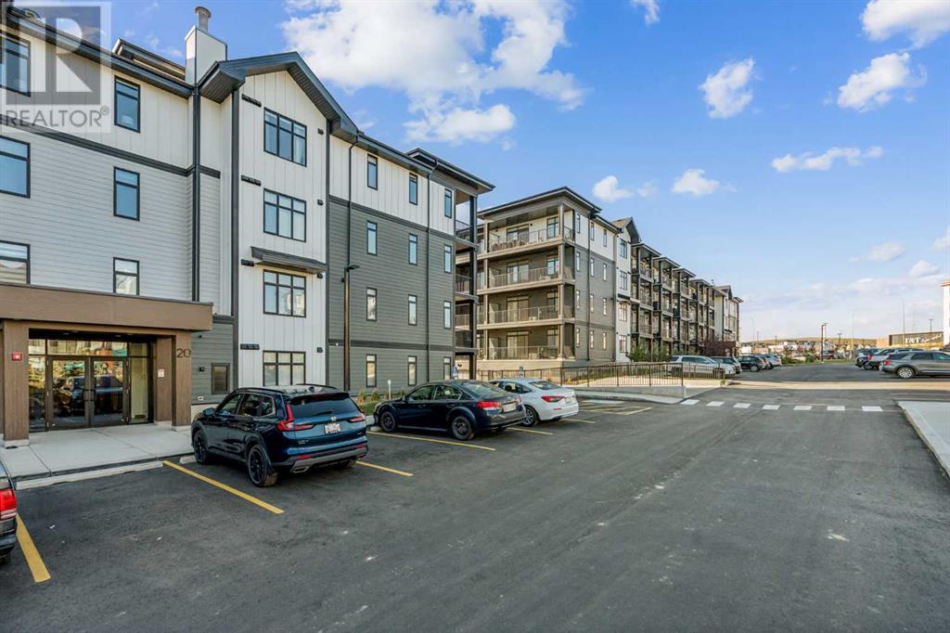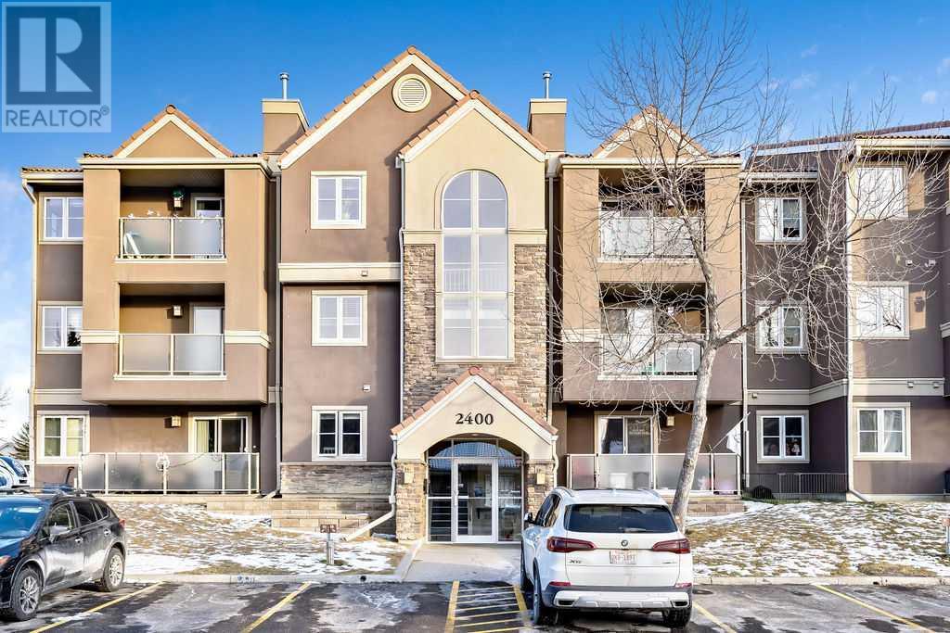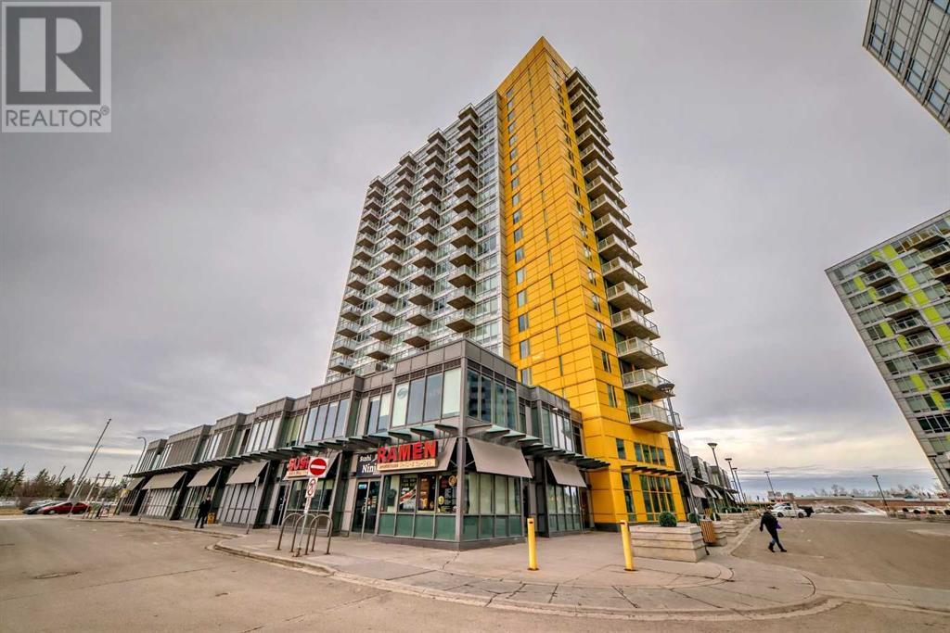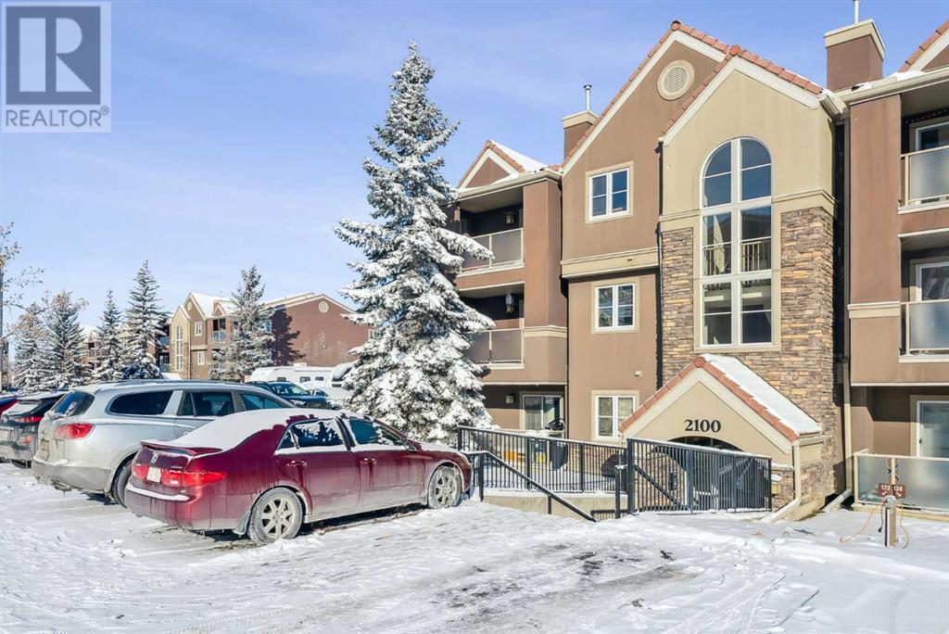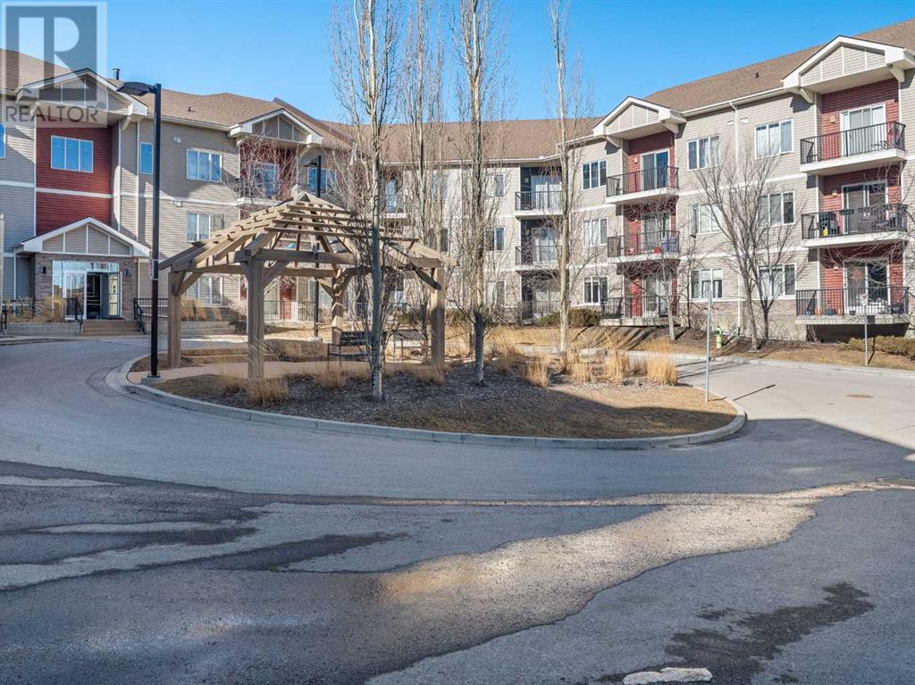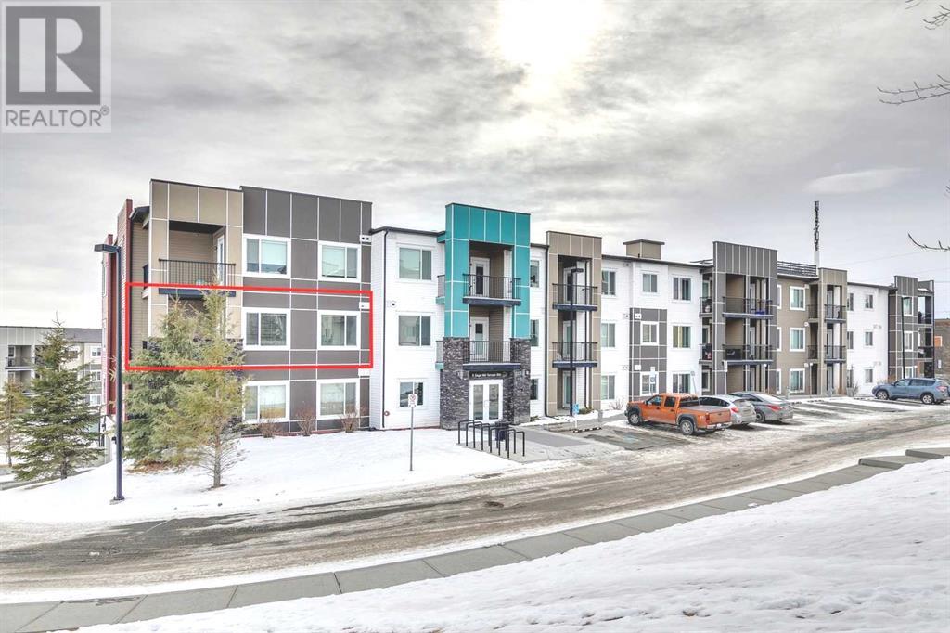Free account required
Unlock the full potential of your property search with a free account! Here's what you'll gain immediate access to:
- Exclusive Access to Every Listing
- Personalized Search Experience
- Favorite Properties at Your Fingertips
- Stay Ahead with Email Alerts
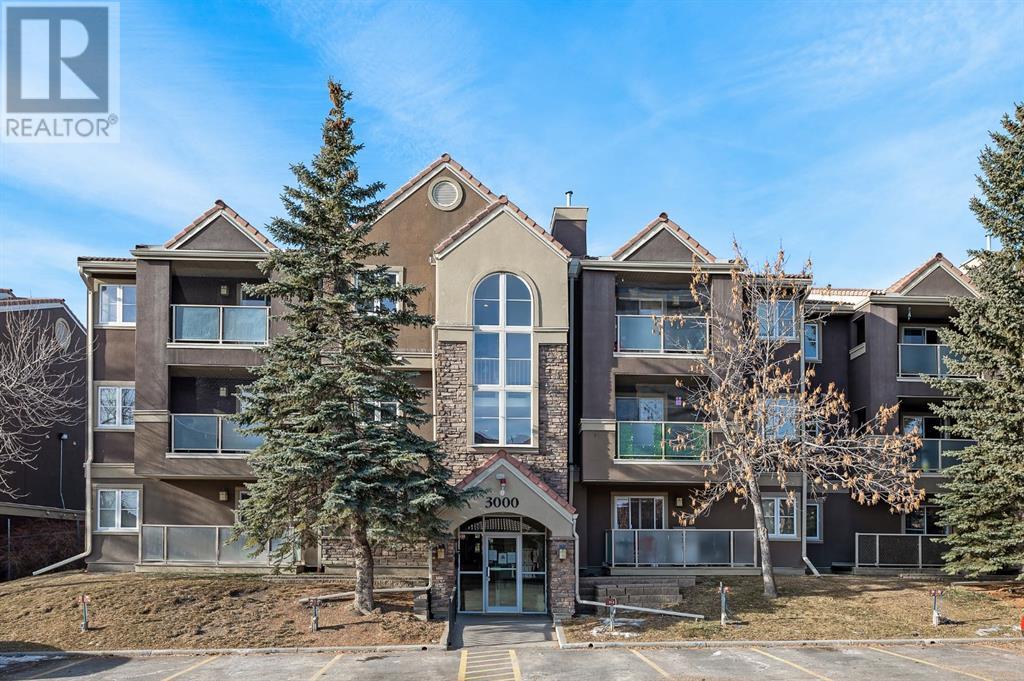
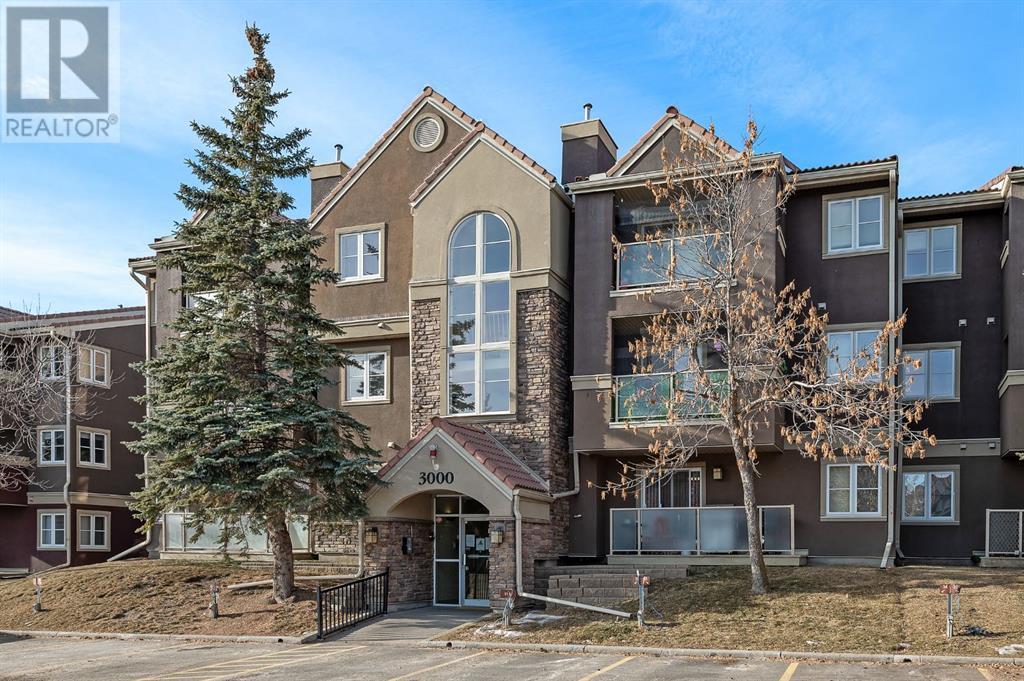
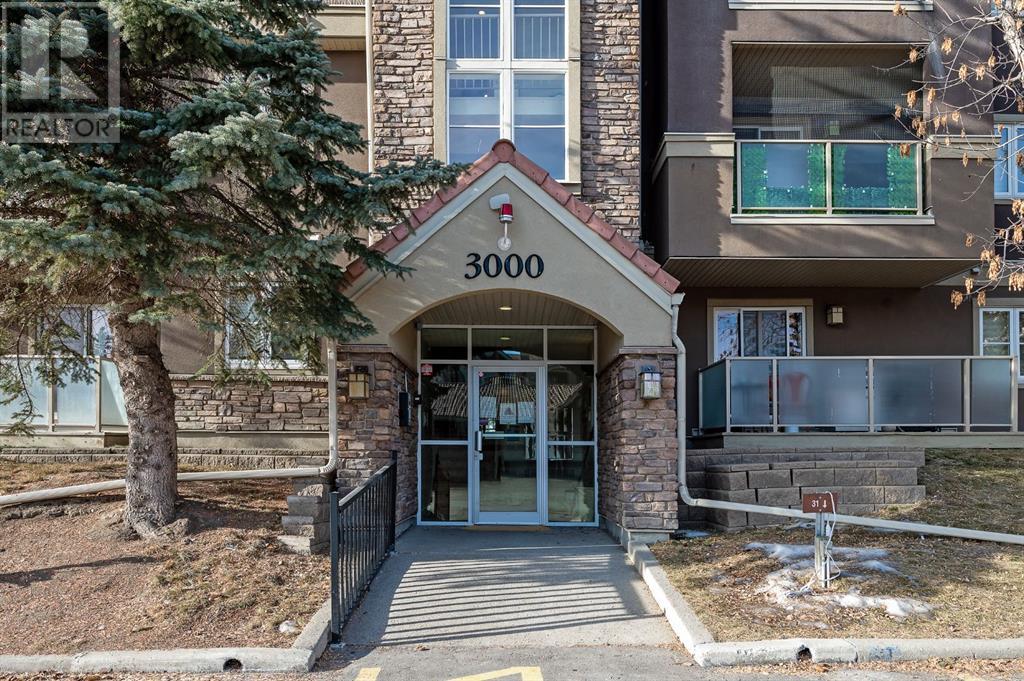
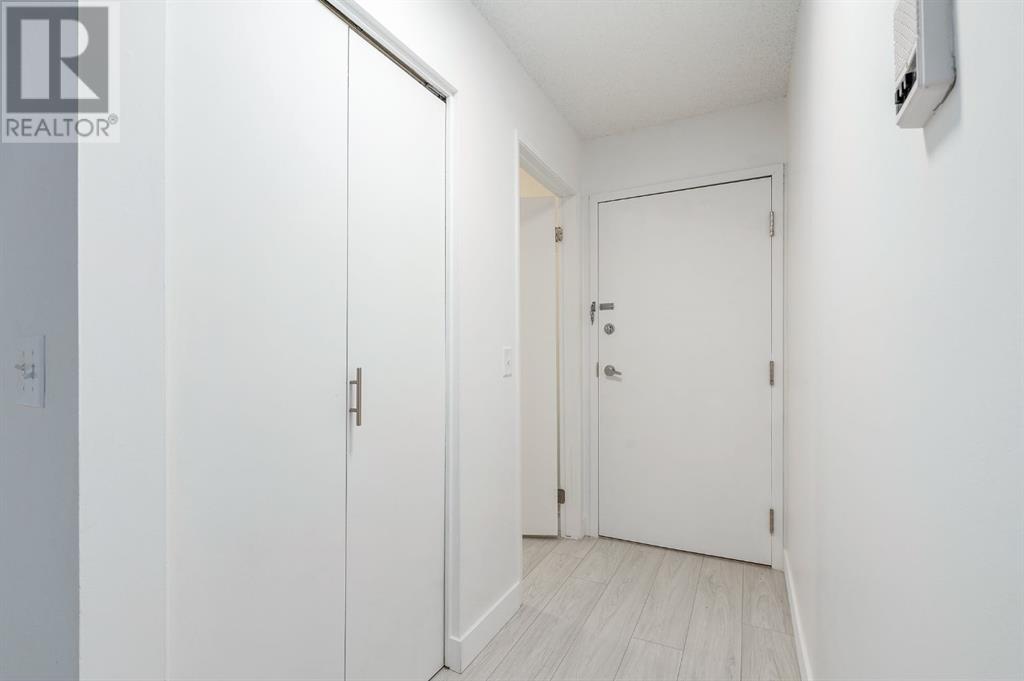
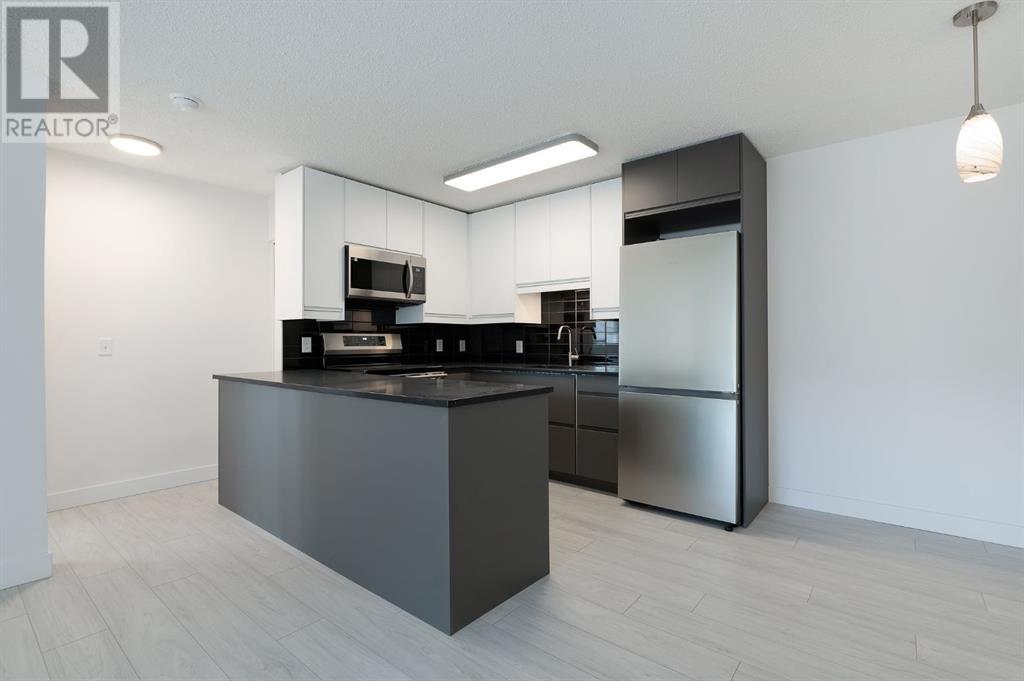
$312,000
12, 3012 Edenwold Heights NW
Calgary, Alberta, Alberta, T3A3Y8
MLS® Number: A2191530
Property description
Located in Edgecliffe Estates, this 2 bedroom, 2 bath ground floor end unit has been completely renovated & shows like new! The open plan presents new 8mm laminate flooring with upgraded insulated underlay & plenty of natural light, showcasing the living room with cozy corner fireplace, casual dining area & brand new kitchen with dark quartz counter tops, contrasting dark & light cabinetry & all new stainless steel appliances, including a new induction stove & Smart fridge. The primary bedroom features a walk-thru closet to an updated private 3 piece bath. The second bedroom & updated 4 piece bath are ideal for guests. Other notable features include fresh paint throughout, new window coverings, both baths have been fully renovated with porcelain tiles on walls & floors, new vanities, sinks & tub, in-suite laundry, private patio & one assigned parking stall. The complex also has a clubhouse with fitness centre, indoor pool & hot tub, steam room & social/games rooms with kitchen facilities, pool & ping pong tables. Located close to scenic Nose Hill Park, schools, shopping, public transit & easy access to Shaganppi Trail, John Laurie Blvd & Sarcee Trail. Immediate possession is available!
Building information
Type
*****
Amenities
*****
Appliances
*****
Constructed Date
*****
Construction Material
*****
Construction Style Attachment
*****
Cooling Type
*****
Exterior Finish
*****
Fireplace Present
*****
FireplaceTotal
*****
Flooring Type
*****
Half Bath Total
*****
Heating Type
*****
Size Interior
*****
Stories Total
*****
Total Finished Area
*****
Land information
Amenities
*****
Size Total
*****
Rooms
Main level
4pc Bathroom
*****
3pc Bathroom
*****
Laundry room
*****
Bedroom
*****
Primary Bedroom
*****
Living room
*****
Dining room
*****
Kitchen
*****
4pc Bathroom
*****
3pc Bathroom
*****
Laundry room
*****
Bedroom
*****
Primary Bedroom
*****
Living room
*****
Dining room
*****
Kitchen
*****
4pc Bathroom
*****
3pc Bathroom
*****
Laundry room
*****
Bedroom
*****
Primary Bedroom
*****
Living room
*****
Dining room
*****
Kitchen
*****
4pc Bathroom
*****
3pc Bathroom
*****
Laundry room
*****
Bedroom
*****
Primary Bedroom
*****
Living room
*****
Dining room
*****
Kitchen
*****
Courtesy of RE/MAX First
Book a Showing for this property
Please note that filling out this form you'll be registered and your phone number without the +1 part will be used as a password.
