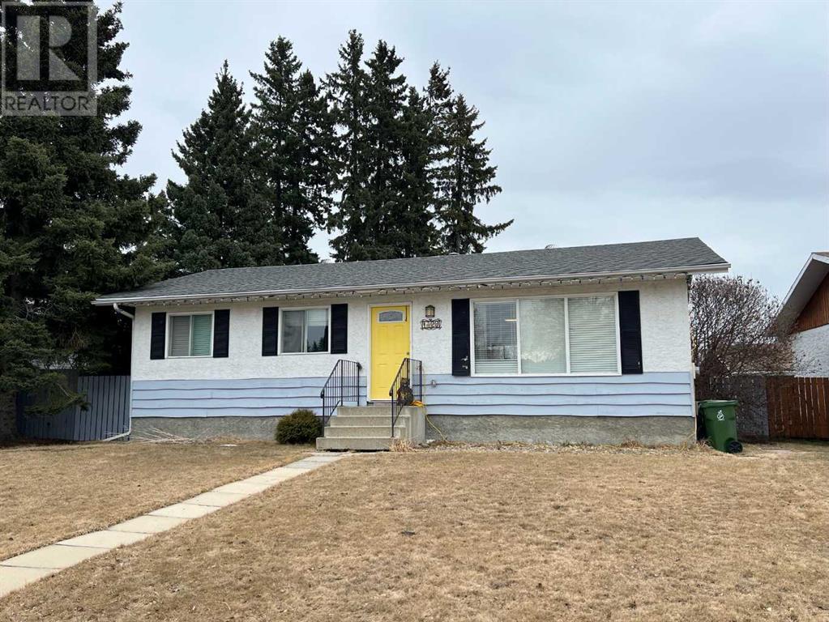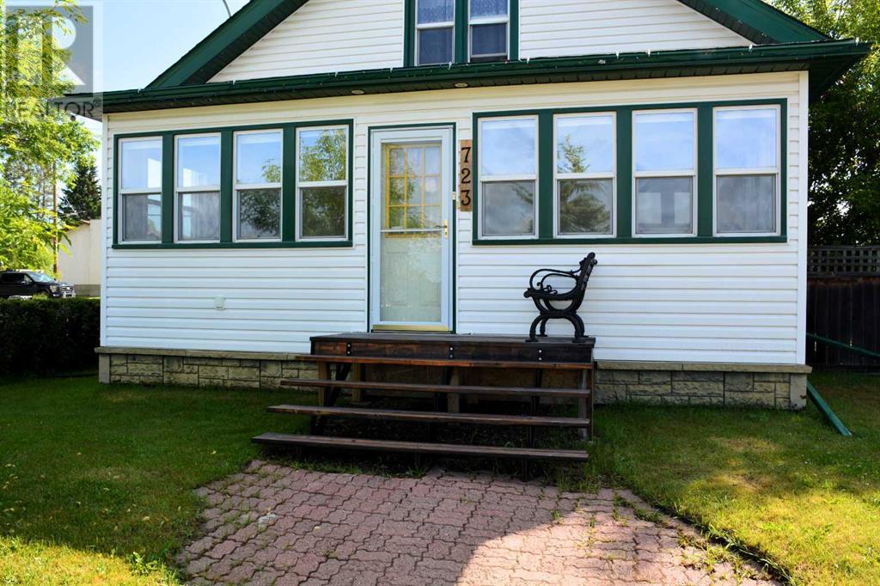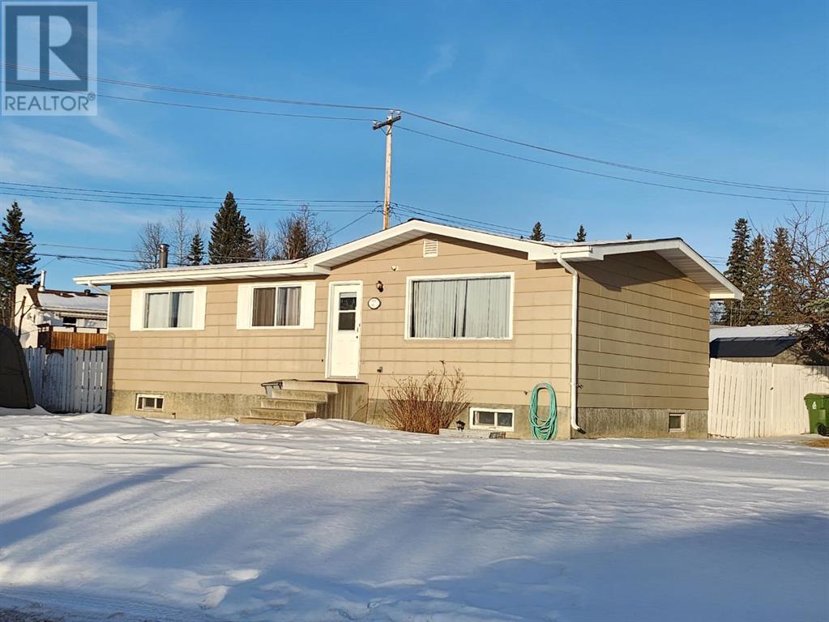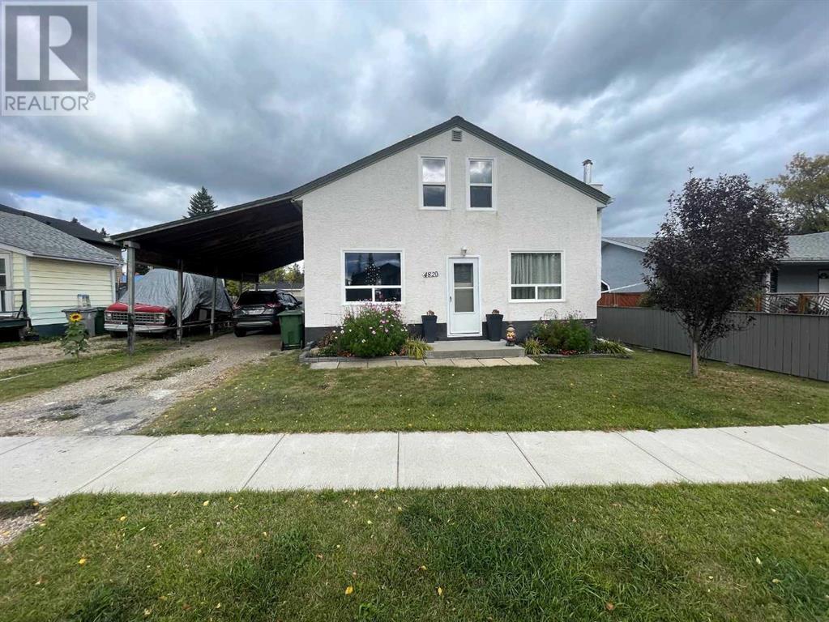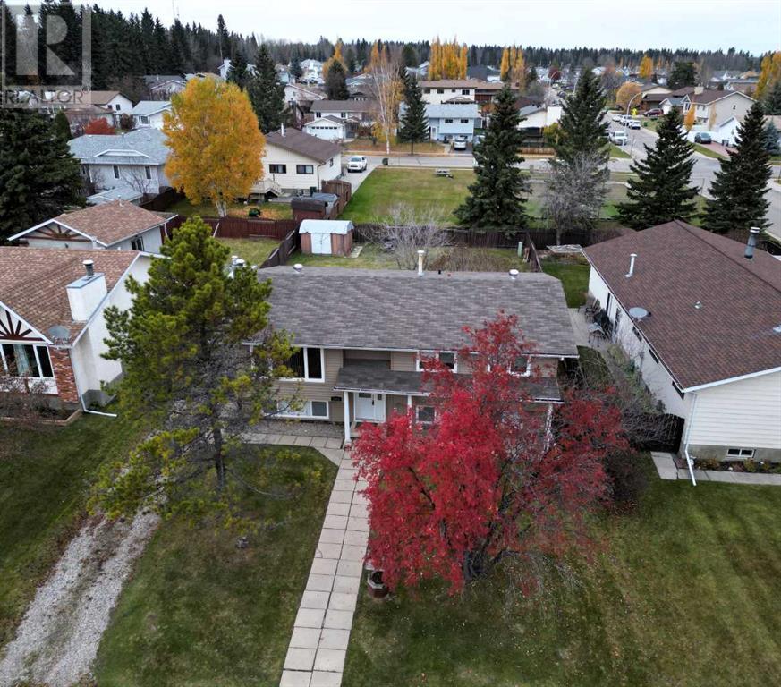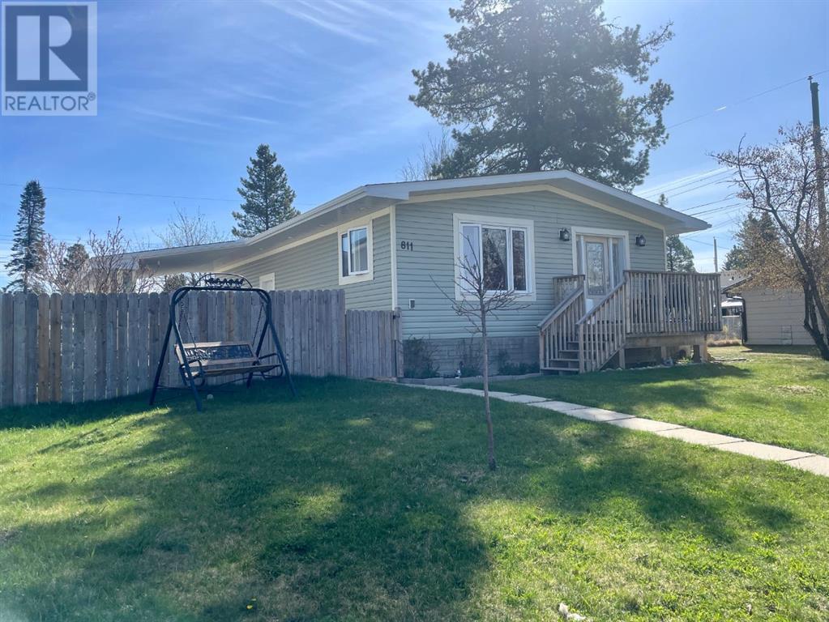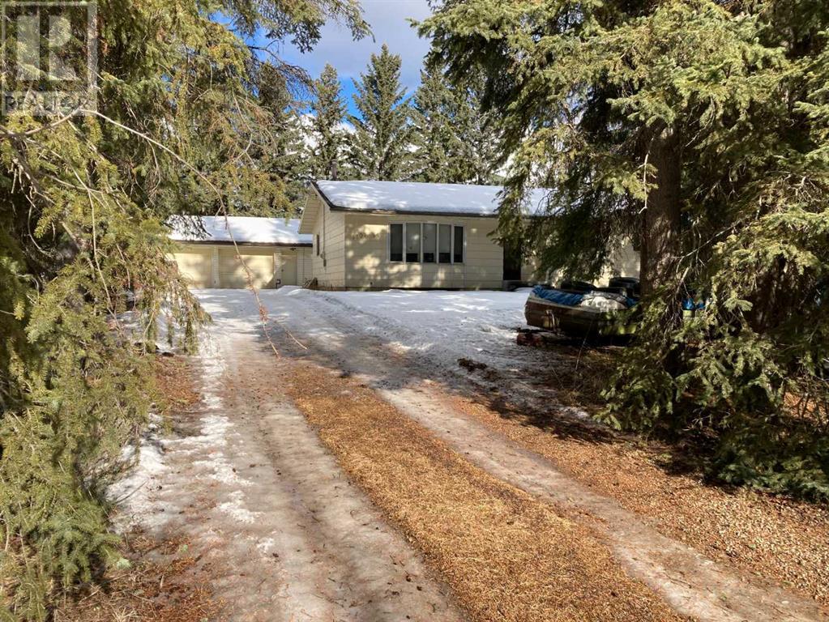Free account required
Unlock the full potential of your property search with a free account! Here's what you'll gain immediate access to:
- Exclusive Access to Every Listing
- Personalized Search Experience
- Favorite Properties at Your Fingertips
- Stay Ahead with Email Alerts
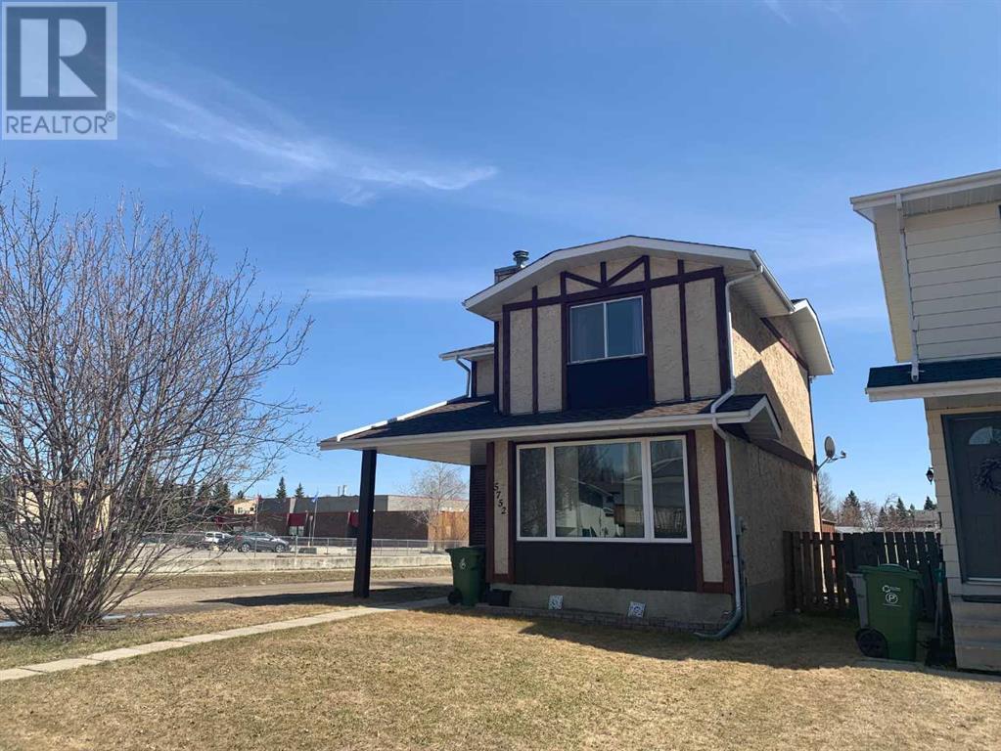
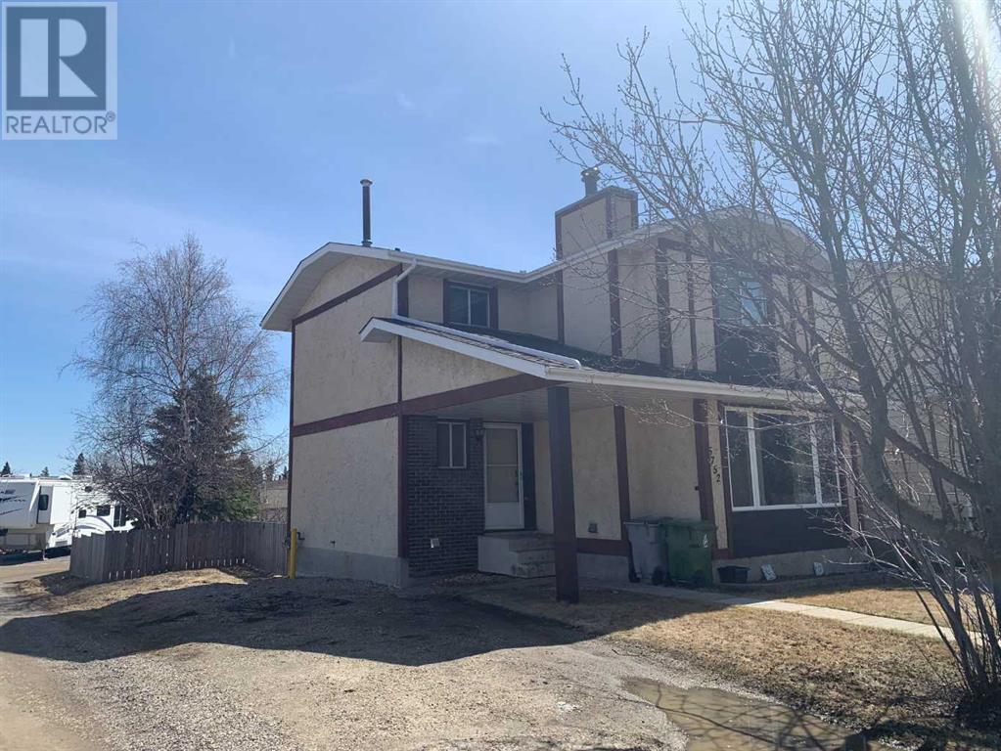
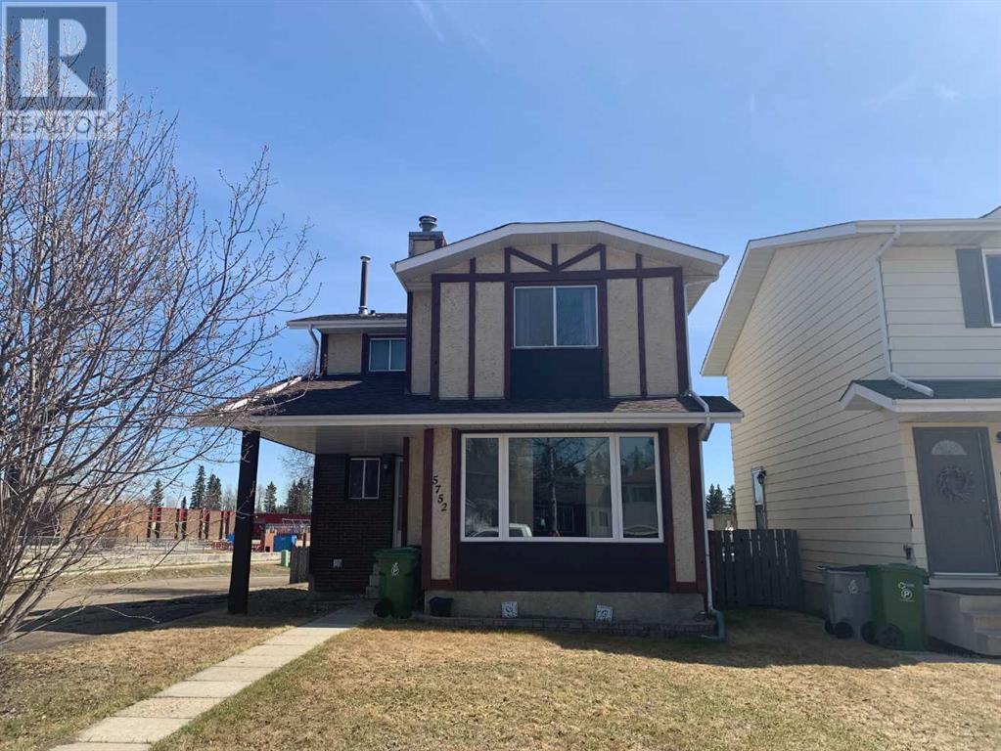
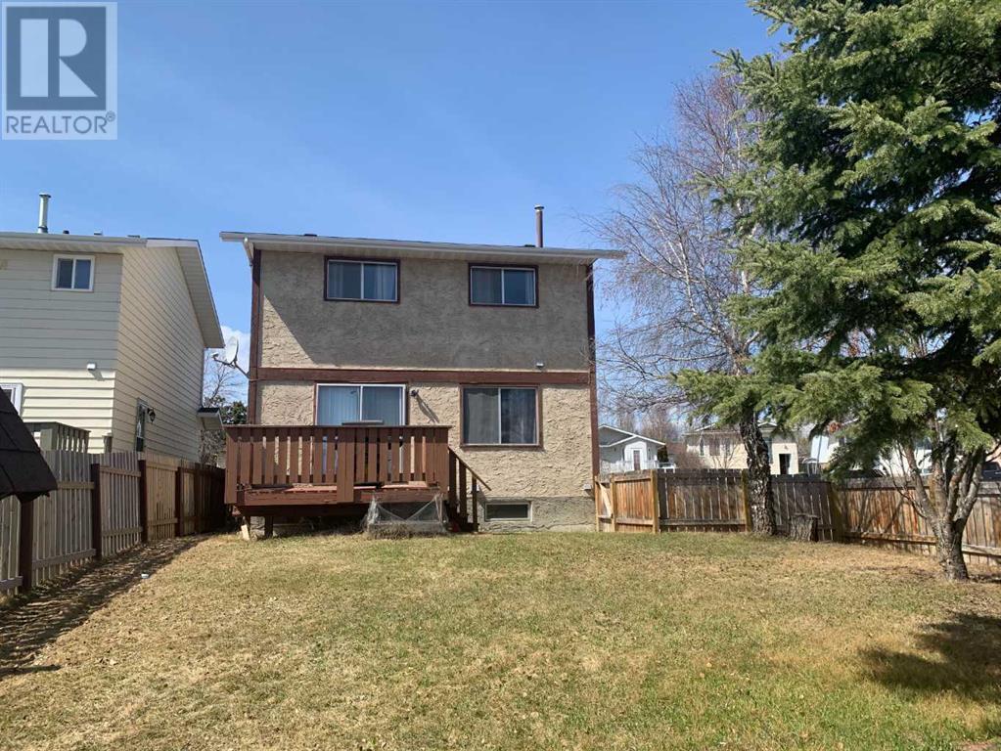
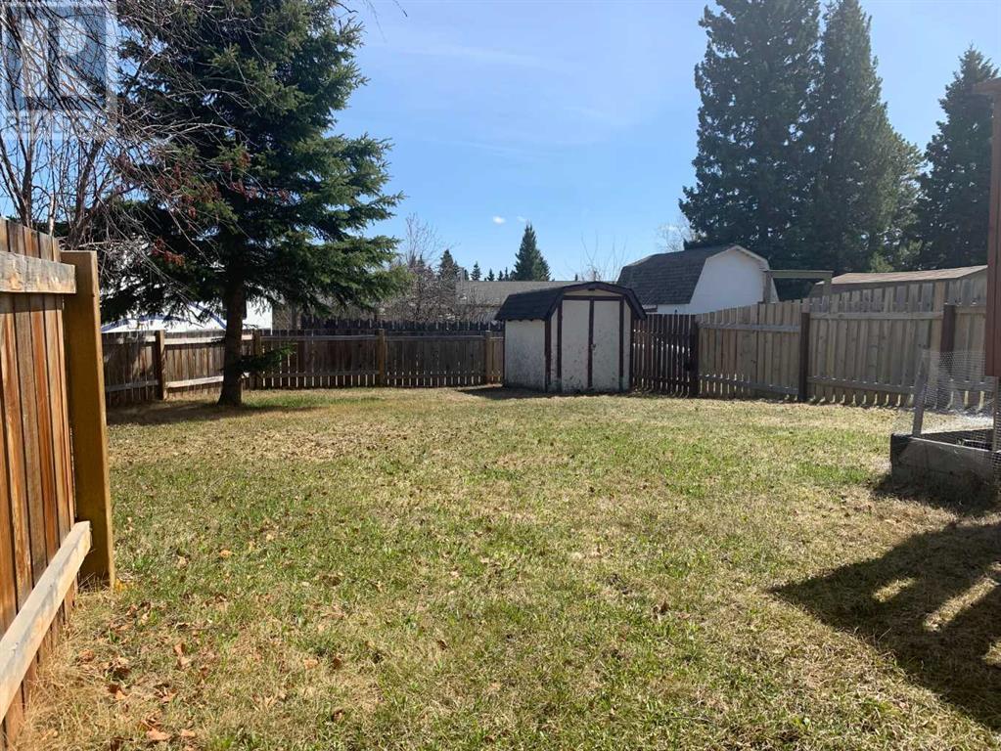
$290,000
5752 Westhaven Drive
Edson, Alberta, Alberta, T7E1J5
MLS® Number: A2202364
Property description
Perfect for a young family or an empty nester, this charming 3-bedroom, 2-bathroom home is ideally located on Westhaven Drive, right next to an elementary school, a playground, and scenic walking trails. It’s also within walking distance to three additional schools, a convenience store, and postal services. The main floor features an open-concept kitchen/dining area with garden doors that lead to the deck and backyard. A cozy living room with a wood fireplace and a convenient 2-piece bathroom complete this level. Upstairs, you'll find three spacious bedrooms and a full bathroom. The basement offers a large family room, laundry area, and plenty of storage space. Recent updates include fresh paint throughout the main and upper floors, upgraded bathrooms, new shingles (2021), and a newer cedar fence. The large backyard, with alley access, offers great potential. Unique to this property, you'll appreciate the front off-street parking with room for two vehicles—an added convenience for busy households. This home offers the perfect blend of comfort, convenience, and potential. Don’t miss out on this fantastic opportunity!
Building information
Type
*****
Appliances
*****
Basement Development
*****
Basement Type
*****
Constructed Date
*****
Construction Material
*****
Construction Style Attachment
*****
Cooling Type
*****
Exterior Finish
*****
Fireplace Present
*****
FireplaceTotal
*****
Flooring Type
*****
Foundation Type
*****
Half Bath Total
*****
Heating Fuel
*****
Heating Type
*****
Size Interior
*****
Stories Total
*****
Total Finished Area
*****
Land information
Amenities
*****
Fence Type
*****
Landscape Features
*****
Size Depth
*****
Size Frontage
*****
Size Irregular
*****
Size Total
*****
Rooms
Upper Level
4pc Bathroom
*****
Bedroom
*****
Bedroom
*****
Primary Bedroom
*****
Main level
2pc Bathroom
*****
Kitchen
*****
Dining room
*****
Living room
*****
Basement
Laundry room
*****
Furnace
*****
Family room
*****
Courtesy of CENTURY 21 TWIN REALTY
Book a Showing for this property
Please note that filling out this form you'll be registered and your phone number without the +1 part will be used as a password.
