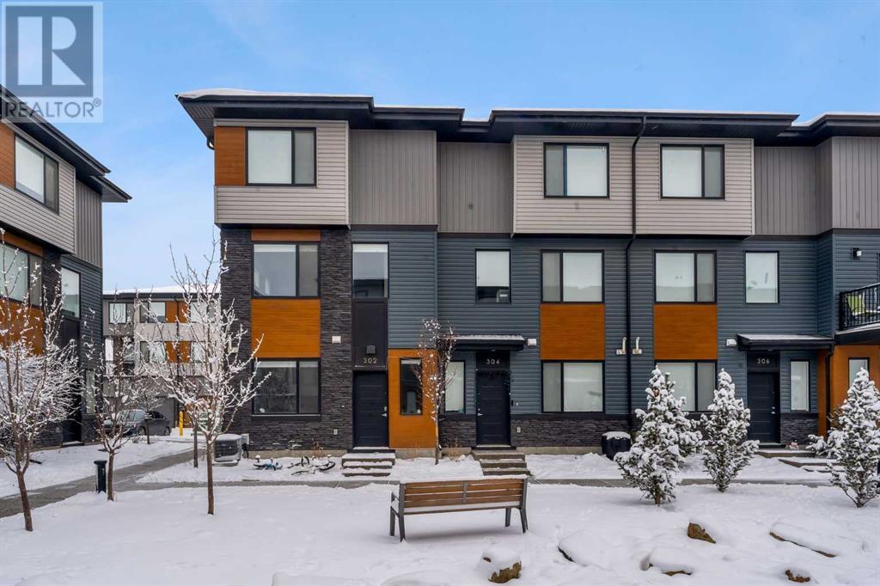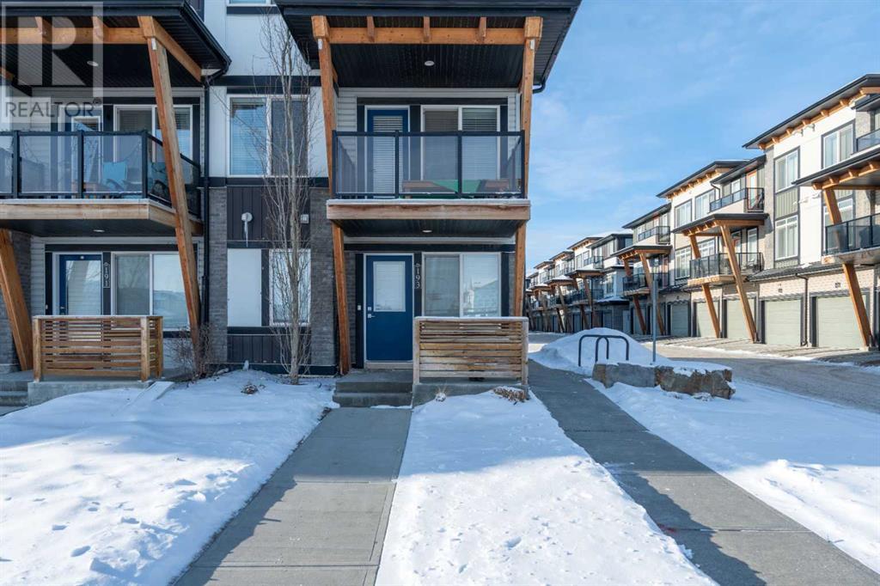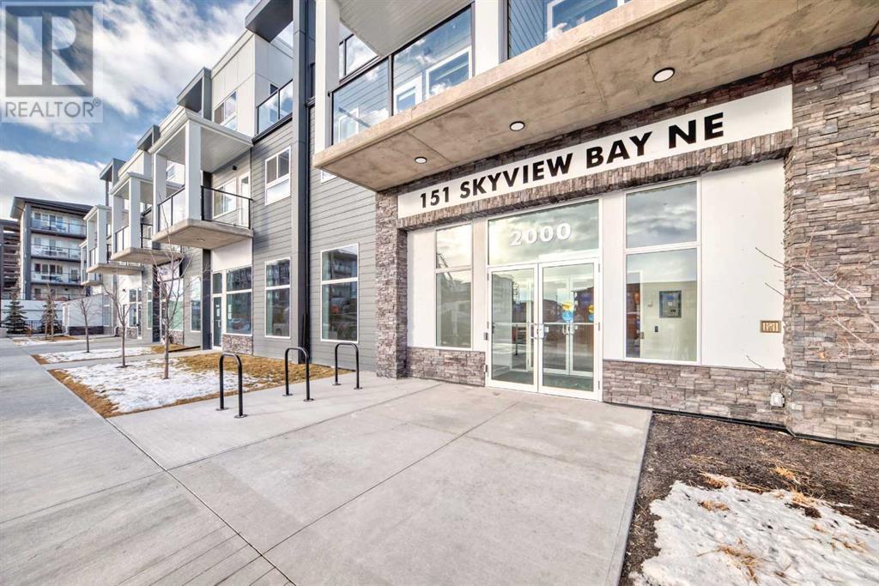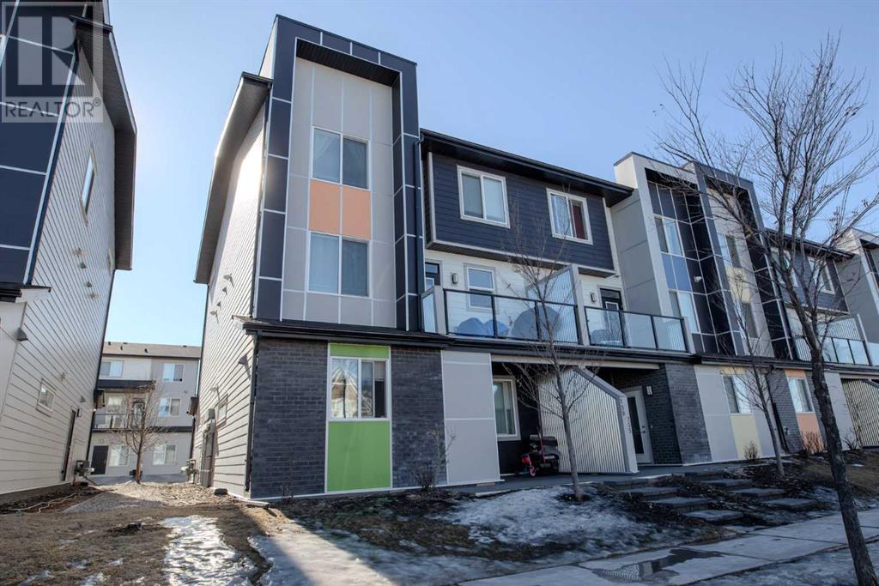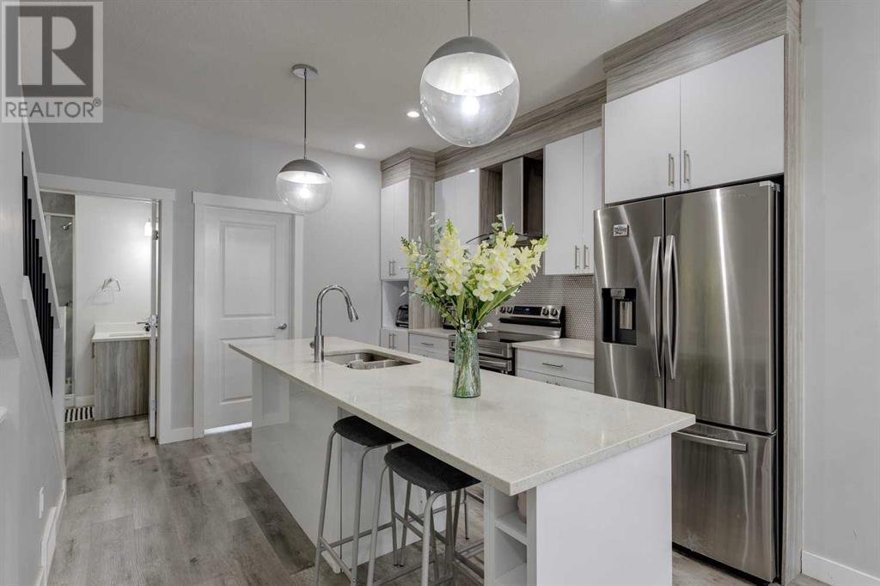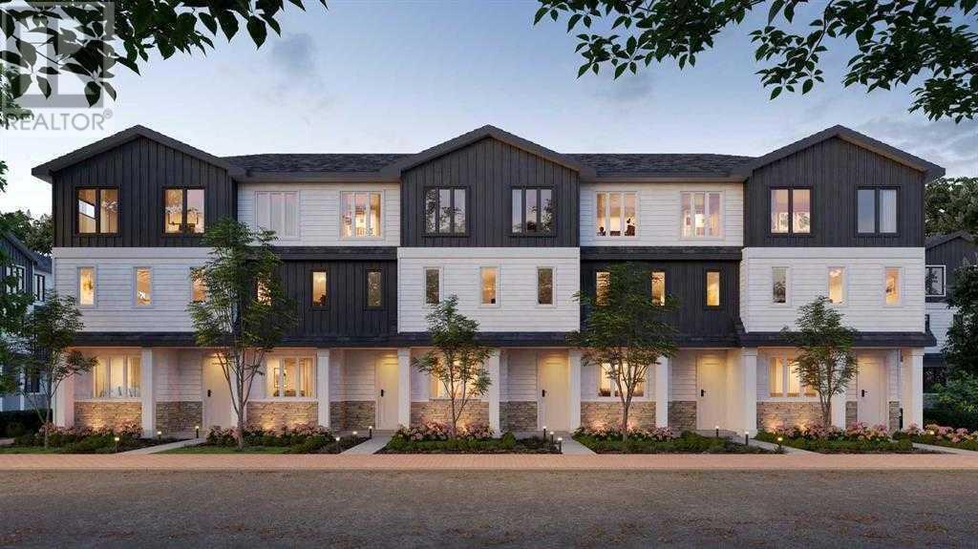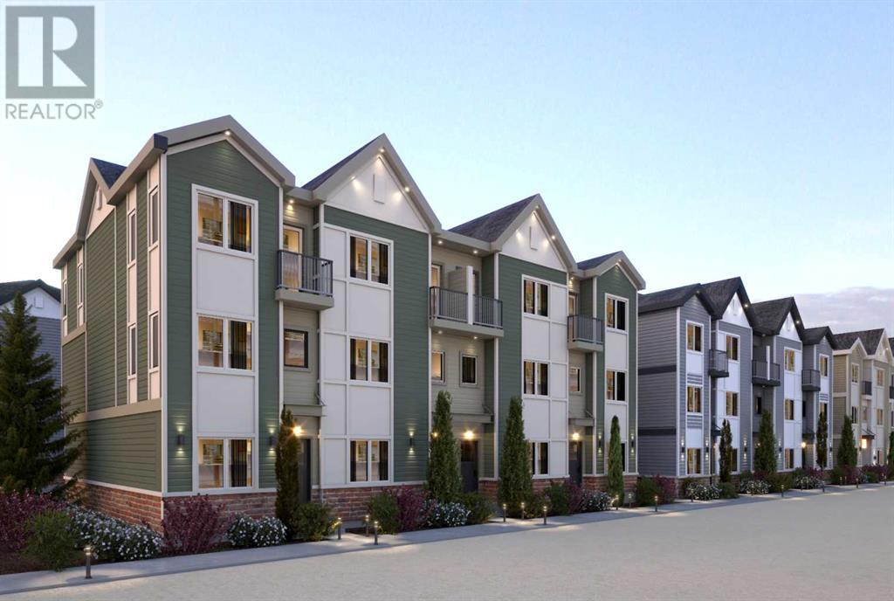Free account required
Unlock the full potential of your property search with a free account! Here's what you'll gain immediate access to:
- Exclusive Access to Every Listing
- Personalized Search Experience
- Favorite Properties at Your Fingertips
- Stay Ahead with Email Alerts
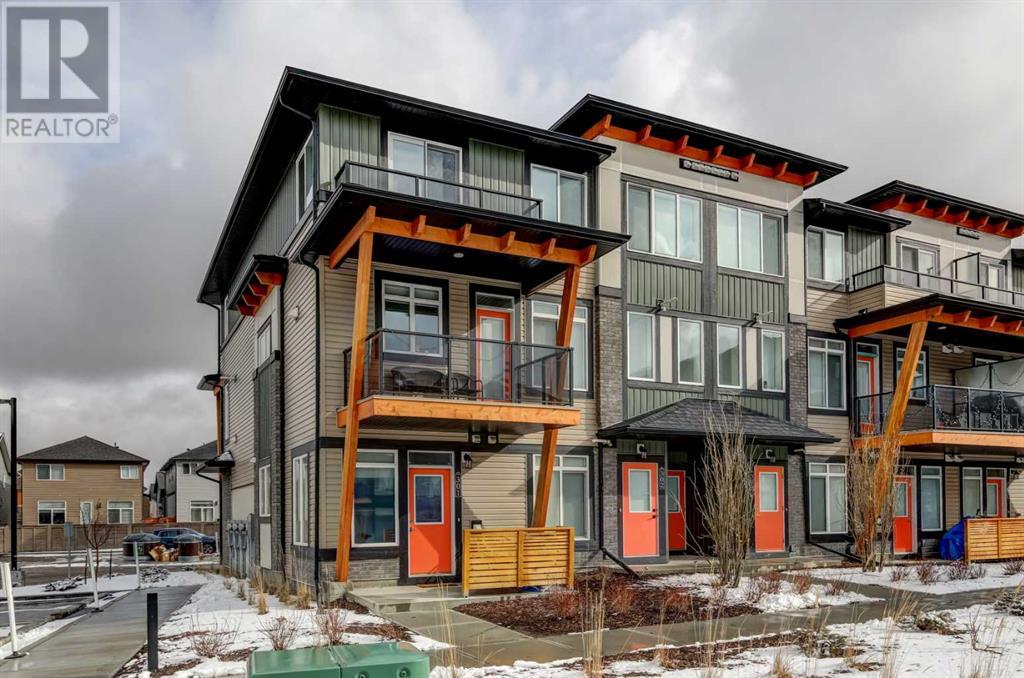
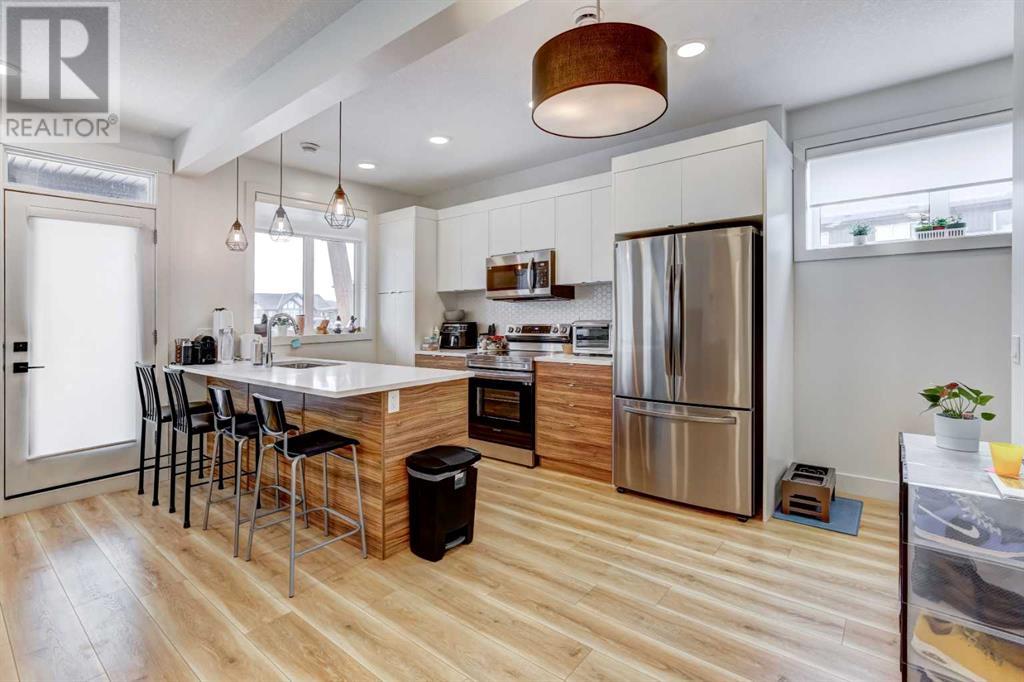
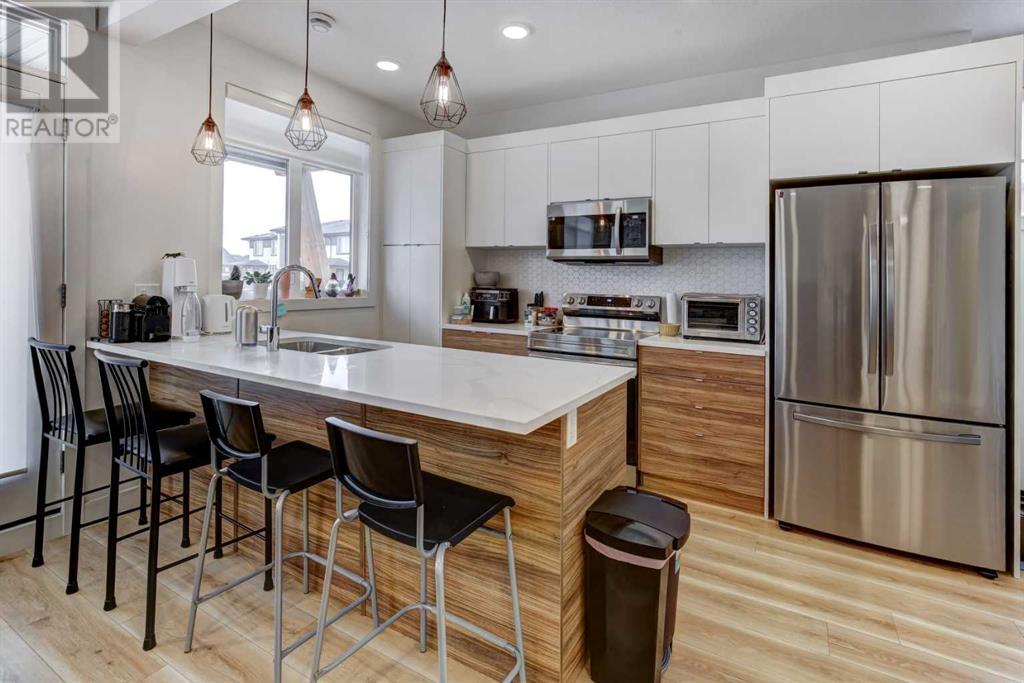
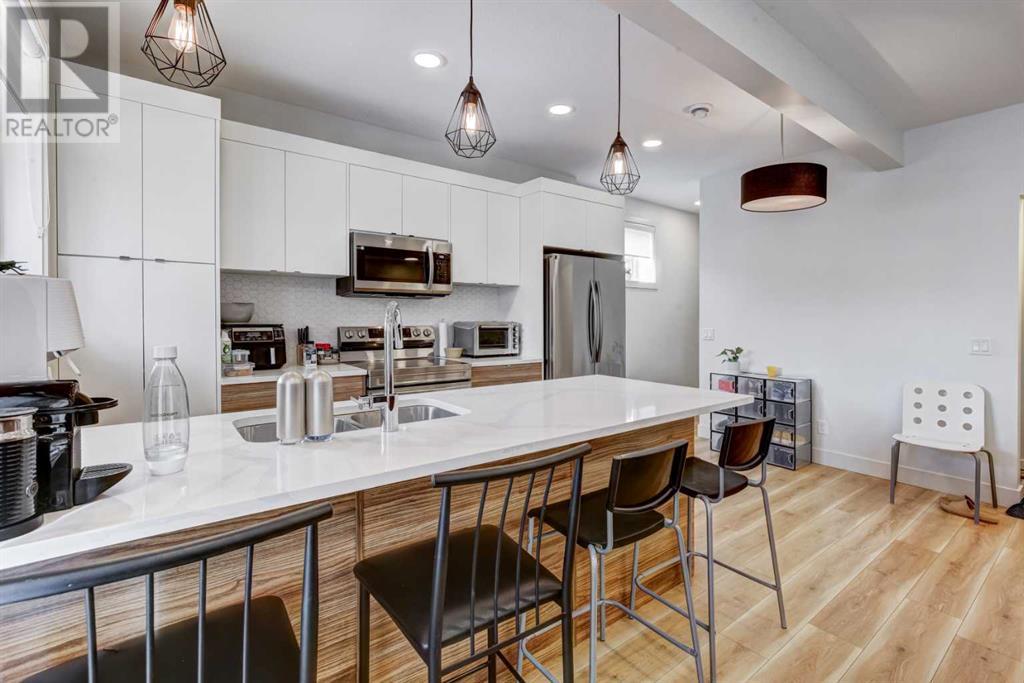
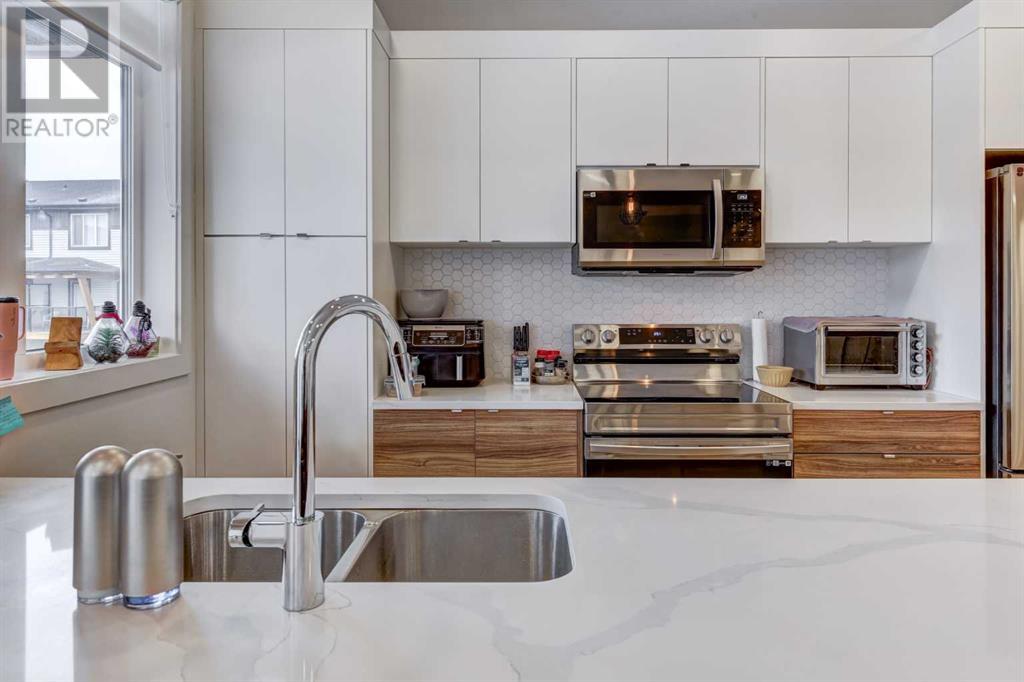
$474,900
302, 10060 46 Street NE
Calgary, Alberta, Alberta, T3J2H8
MLS® Number: A2200552
Property description
Welcome home to an open concept two story townhome in Saddle Ridge. With 3 bedrooms and 2.5 bathrooms, this home is perfect for families. Plenty of natural light on the main floor which is ideal for entertaining and family time together. The large kitchen features stainless steel appliances, quartz countertops, and beautiful flooring. The deck off the main living area is perfect for barbequing, dining, and relaxing. The upper level hosts a primary suite with a walk-in closet and ensuite bath, along with two more generous bedrooms, a well-appointed four-piece bathroom, and a convenient laundry location. The single attached garage provides convenience and security. This home is steps away from a playground, schools, shopping centers, the LRT and the YMCA making it the perfect blend of suburban comfort and urban accessibility. Call your favorite Realtor and book a showing today!
Building information
Type
*****
Appliances
*****
Basement Type
*****
Constructed Date
*****
Construction Style Attachment
*****
Cooling Type
*****
Exterior Finish
*****
Flooring Type
*****
Foundation Type
*****
Half Bath Total
*****
Heating Fuel
*****
Heating Type
*****
Size Interior
*****
Stories Total
*****
Total Finished Area
*****
Land information
Amenities
*****
Fence Type
*****
Size Total
*****
Rooms
Main level
Foyer
*****
Third level
4pc Bathroom
*****
Laundry room
*****
Bedroom
*****
Bedroom
*****
Primary Bedroom
*****
3pc Bathroom
*****
Second level
Furnace
*****
Living room
*****
Kitchen
*****
Dining room
*****
2pc Bathroom
*****
Courtesy of Ally Realty
Book a Showing for this property
Please note that filling out this form you'll be registered and your phone number without the +1 part will be used as a password.
