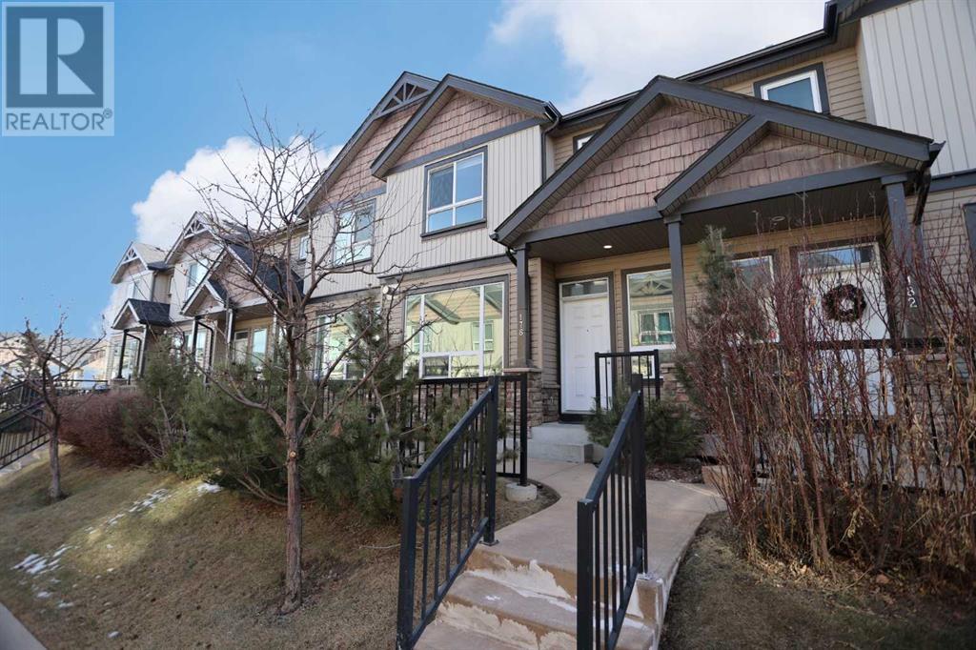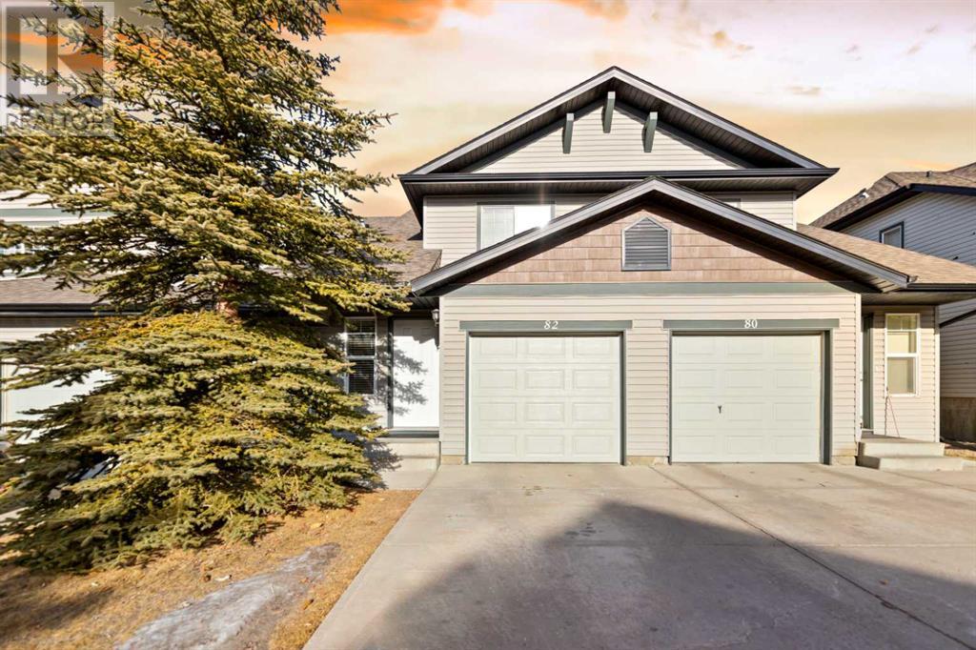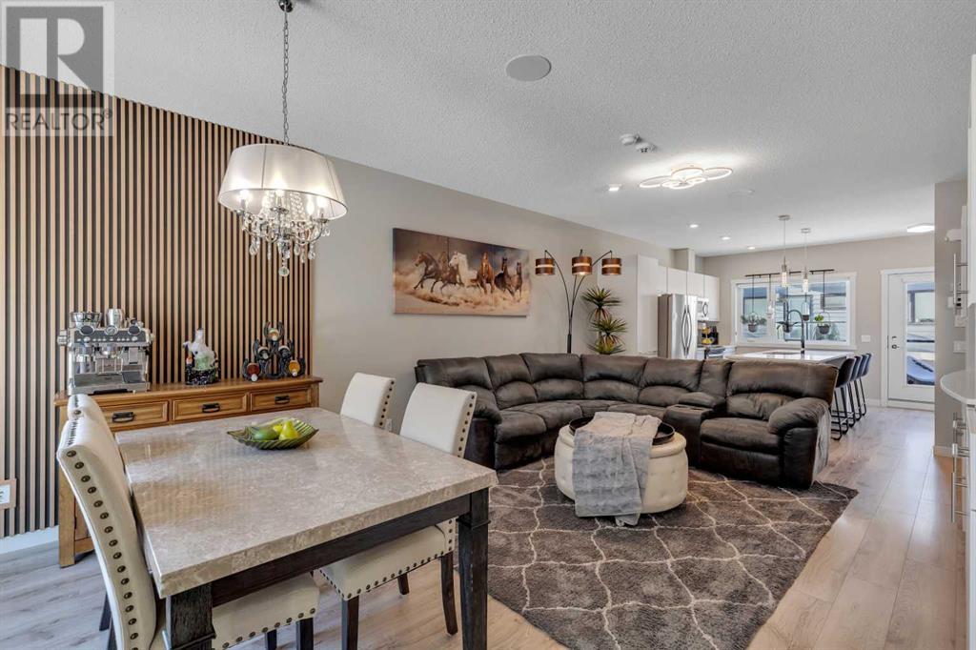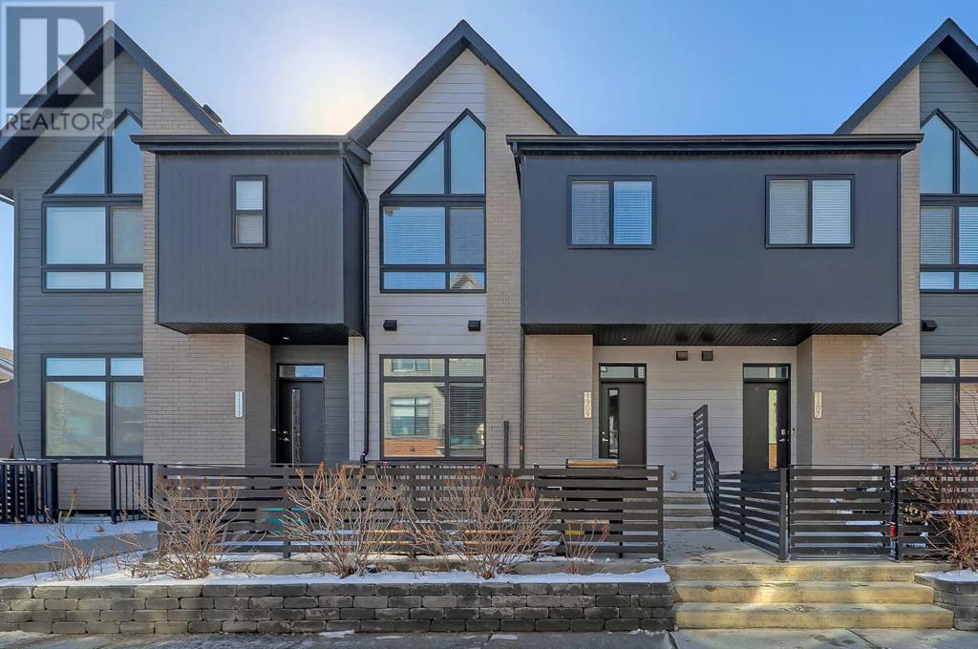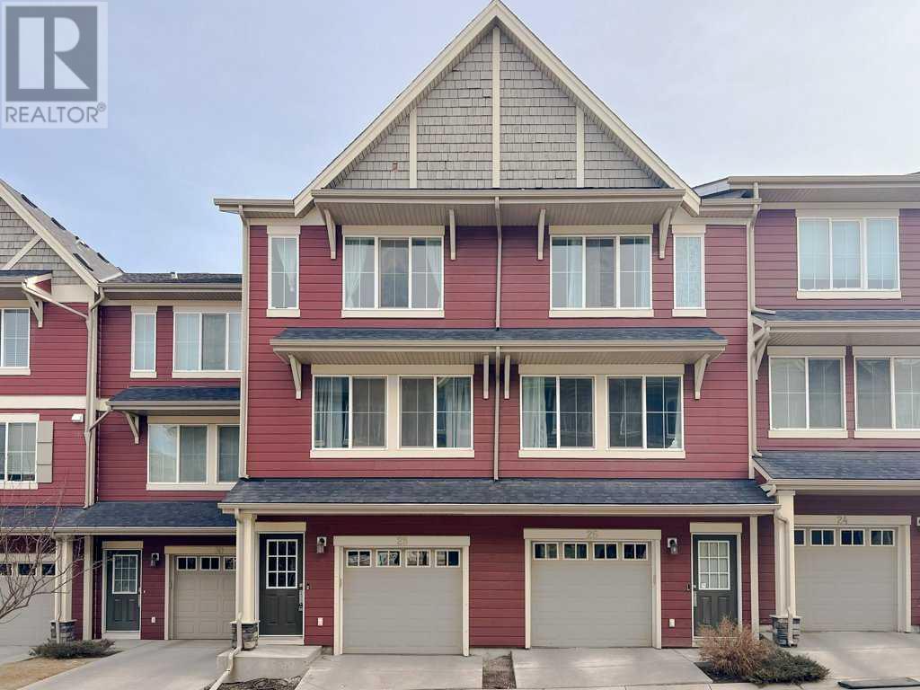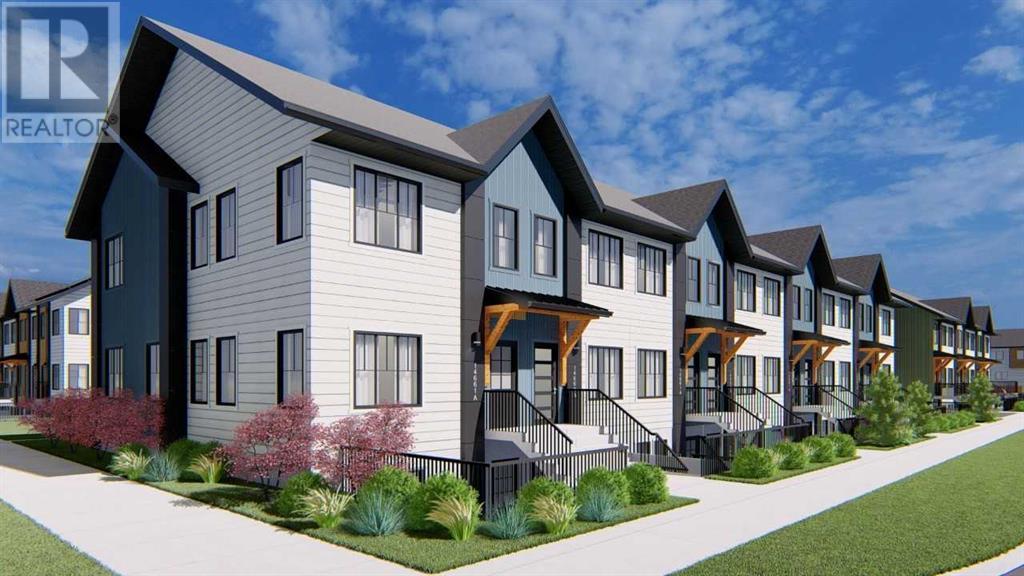Free account required
Unlock the full potential of your property search with a free account! Here's what you'll gain immediate access to:
- Exclusive Access to Every Listing
- Personalized Search Experience
- Favorite Properties at Your Fingertips
- Stay Ahead with Email Alerts
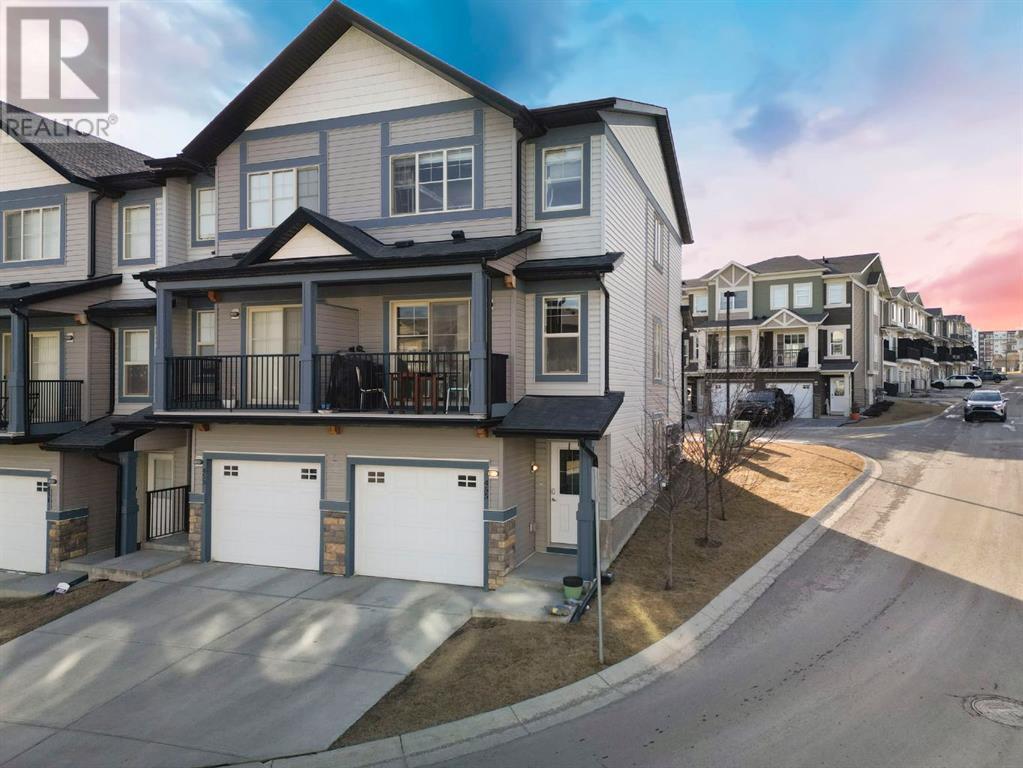
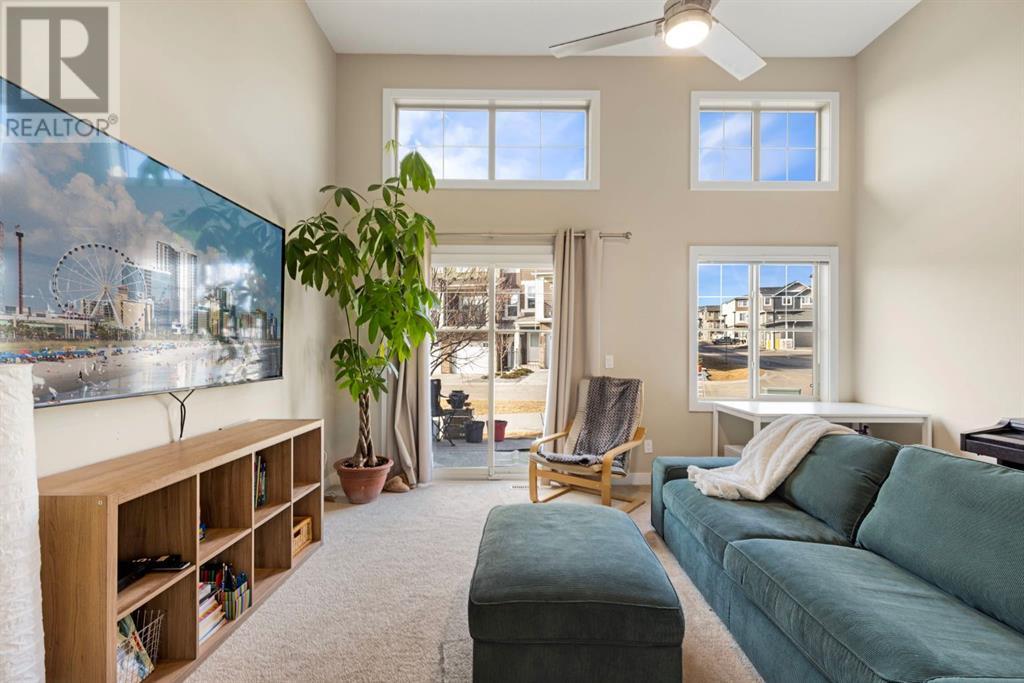
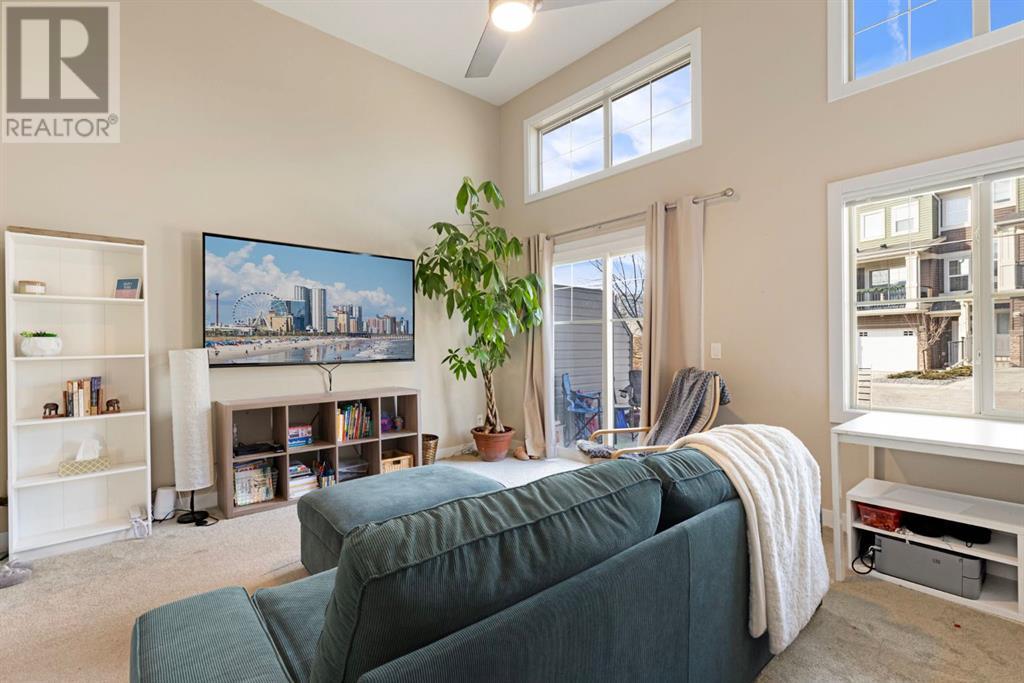
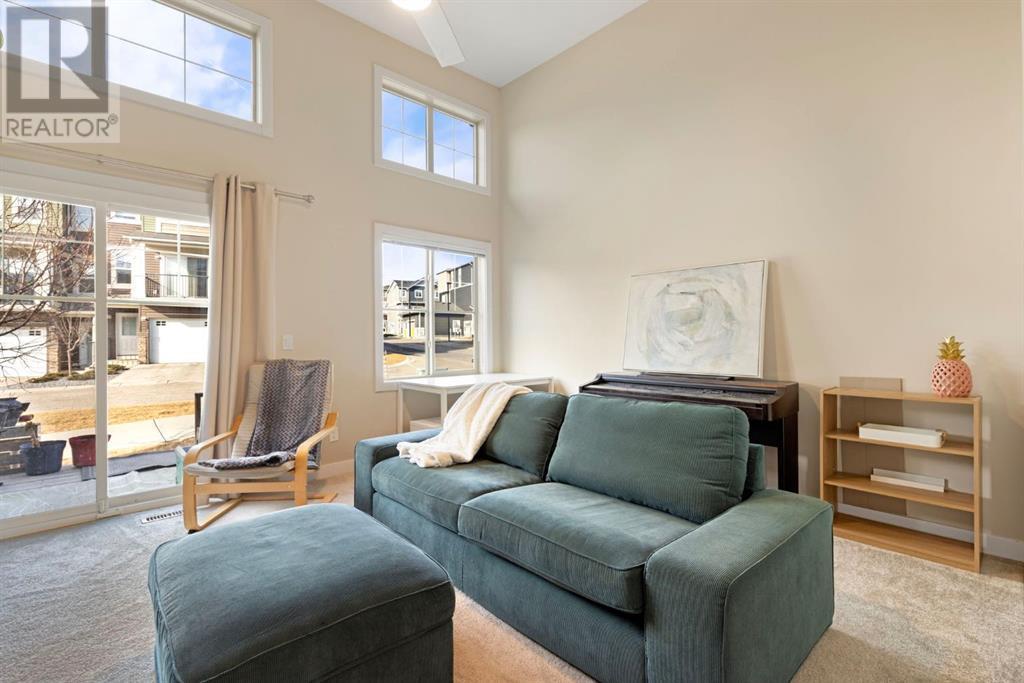

$448,000
455 Sage Hill Grove NW
Calgary, Alberta, Alberta, T3R0Z8
MLS® Number: A2200025
Property description
Welcome to 455 Sage Hill Grove, NW! This gorgeous vacant and competitively priced end-unit townhome is not only move in ready but conveniently located near parks, green spaces, shops, restaurants, and pubs. Upon entering the unit, you are greeted by a large mud room with access to the attached garage, basement and main level. On the main level, you will find a massive family room that boasts floor-to-ceiling windows, access to your private west-facing back patio, 10+ foot ceiling, and a 2-piece bathroom. Head up to the second level and find a spacious kitchen featuring a large centre island, quartz countertops, stainless steel appliances, a corner pantry, access to your covered patio and a grand dining area. On the third floor, you will find two fantastic primary bedrooms, each complete with 4-piece ensuites and expansive closet space. The basement has a utility room, storage, a large den, and a plumbed storage closet for an additional washroom if one would like to finish it. Don't miss your chance to call this place home and book your private tour today.
Building information
Type
*****
Appliances
*****
Architectural Style
*****
Basement Development
*****
Basement Type
*****
Constructed Date
*****
Construction Style Attachment
*****
Cooling Type
*****
Flooring Type
*****
Foundation Type
*****
Half Bath Total
*****
Heating Type
*****
Size Interior
*****
Stories Total
*****
Total Finished Area
*****
Land information
Amenities
*****
Fence Type
*****
Landscape Features
*****
Size Depth
*****
Size Frontage
*****
Size Irregular
*****
Size Total
*****
Rooms
Main level
Living room
*****
2pc Bathroom
*****
Fourth level
Primary Bedroom
*****
Bedroom
*****
4pc Bathroom
*****
4pc Bathroom
*****
Third level
Kitchen
*****
Dining room
*****
Courtesy of Real Broker
Book a Showing for this property
Please note that filling out this form you'll be registered and your phone number without the +1 part will be used as a password.

