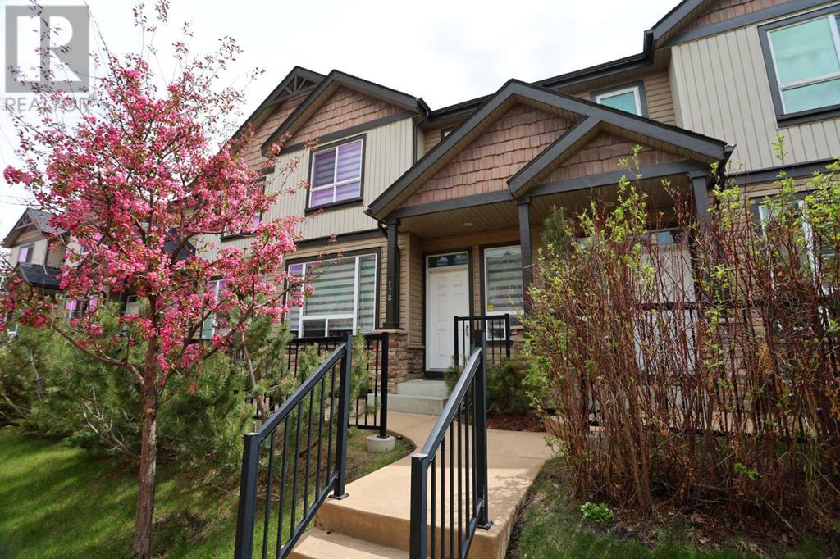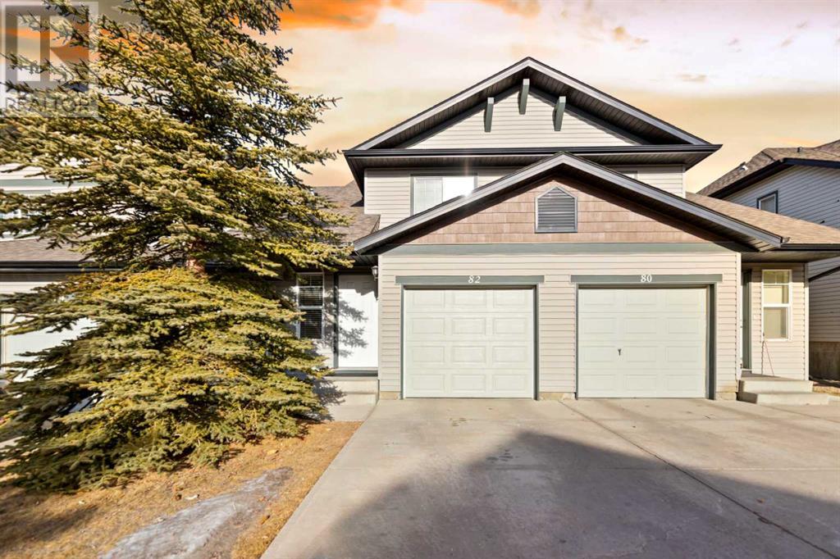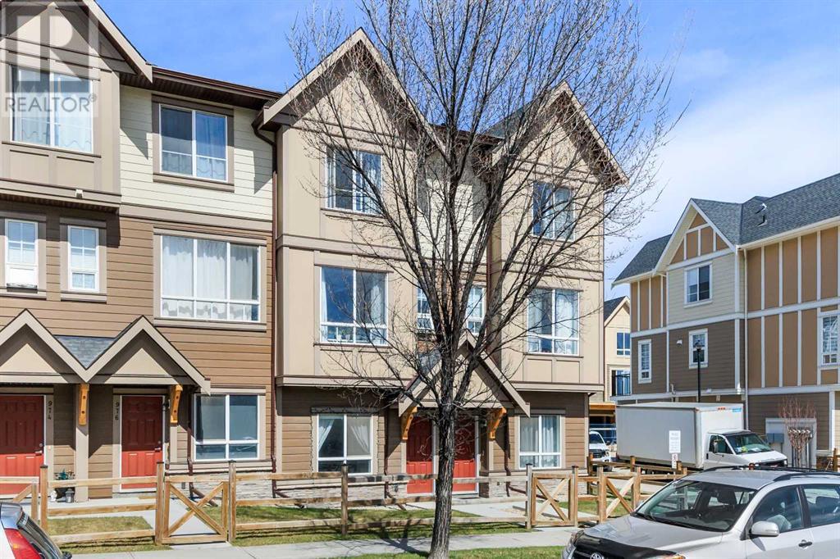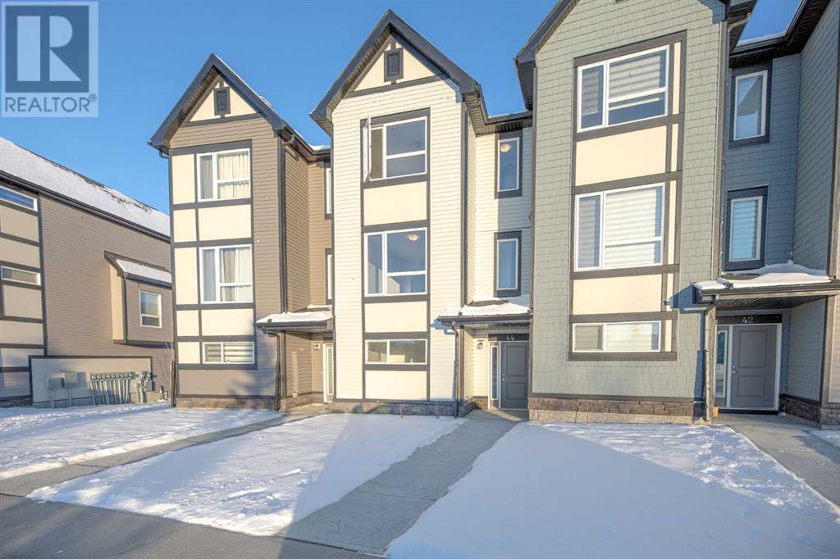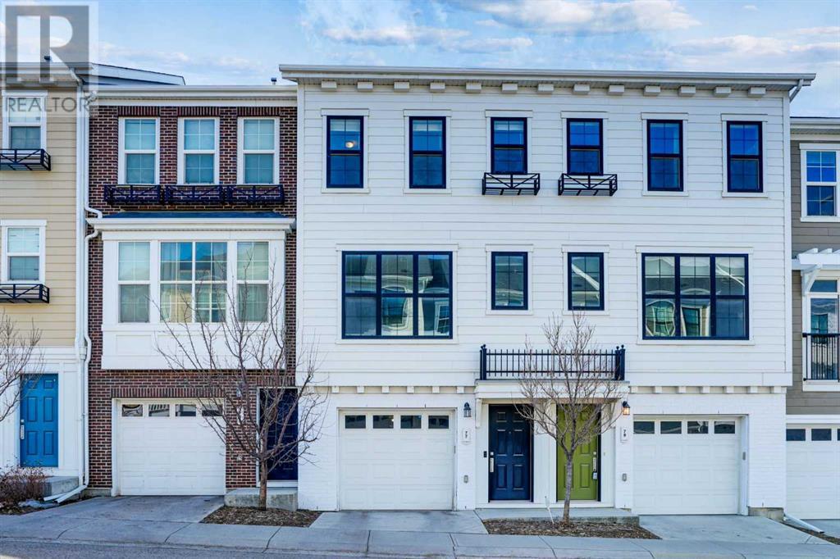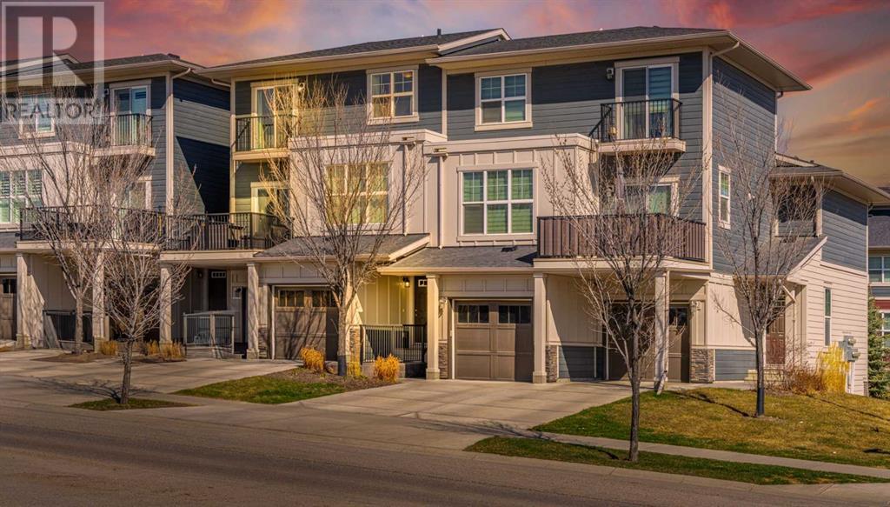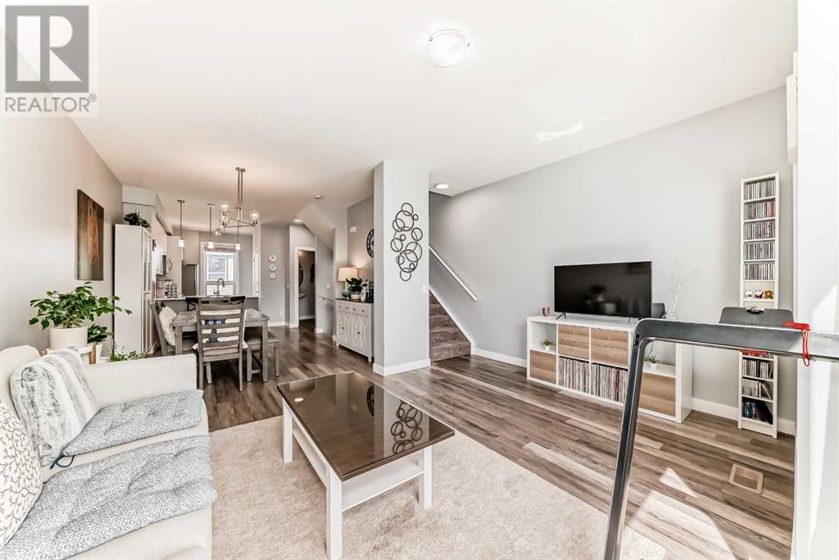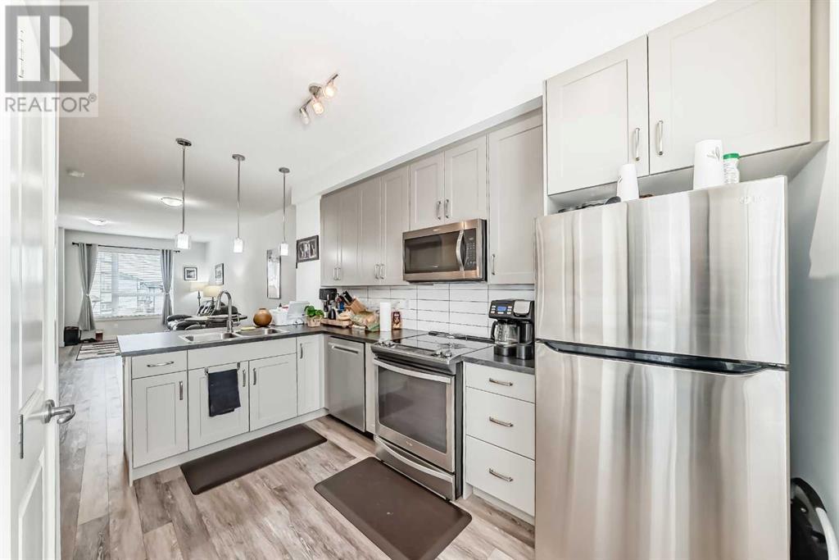Free account required
Unlock the full potential of your property search with a free account! Here's what you'll gain immediate access to:
- Exclusive Access to Every Listing
- Personalized Search Experience
- Favorite Properties at Your Fingertips
- Stay Ahead with Email Alerts
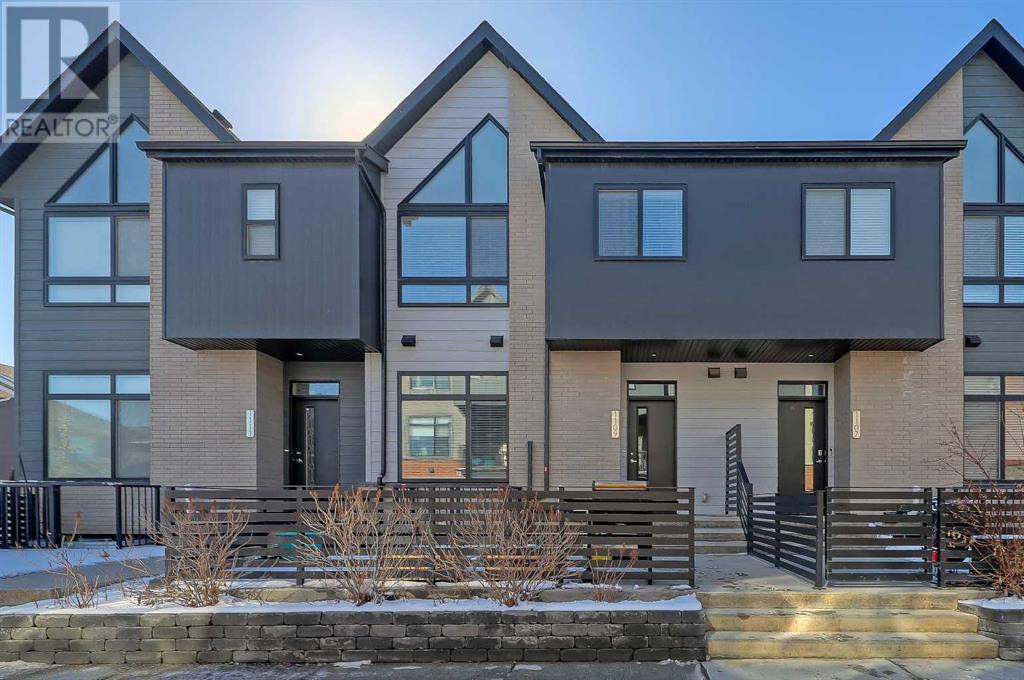
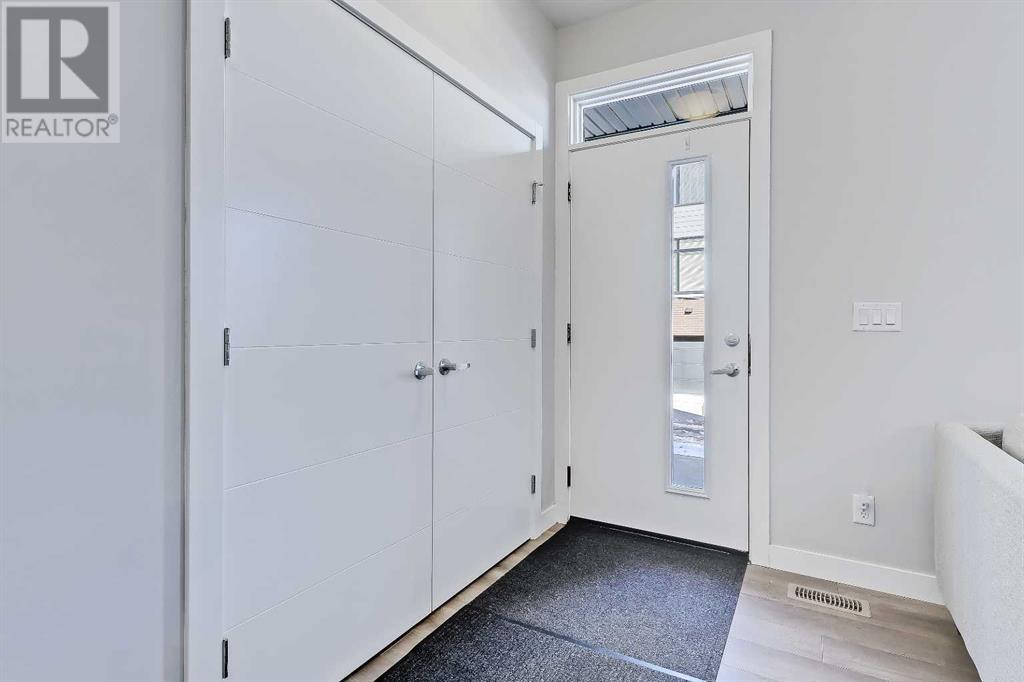
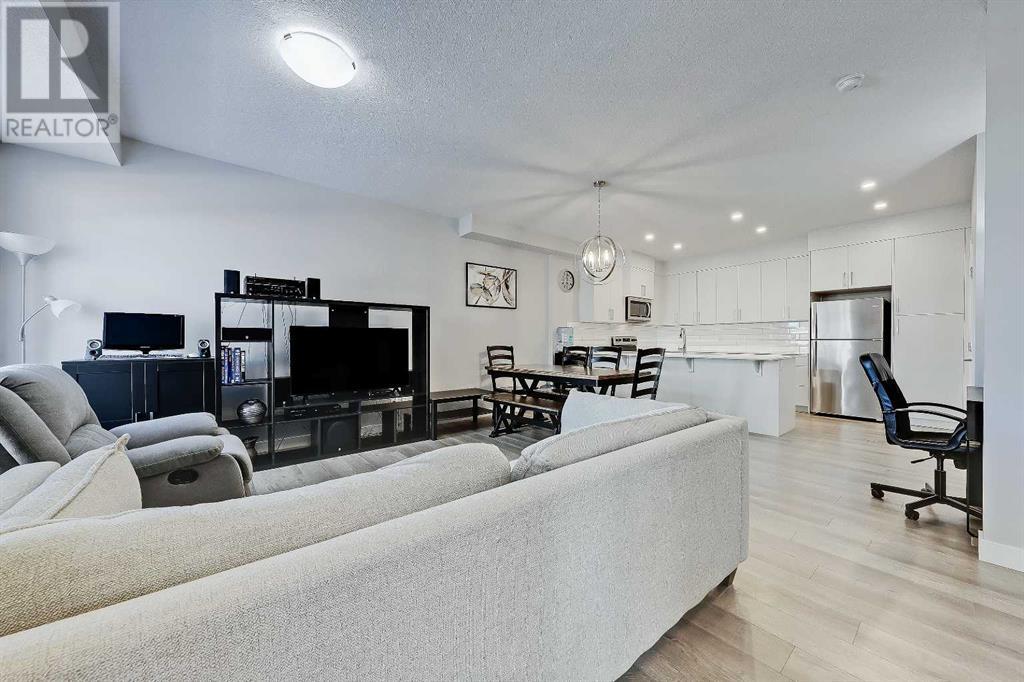
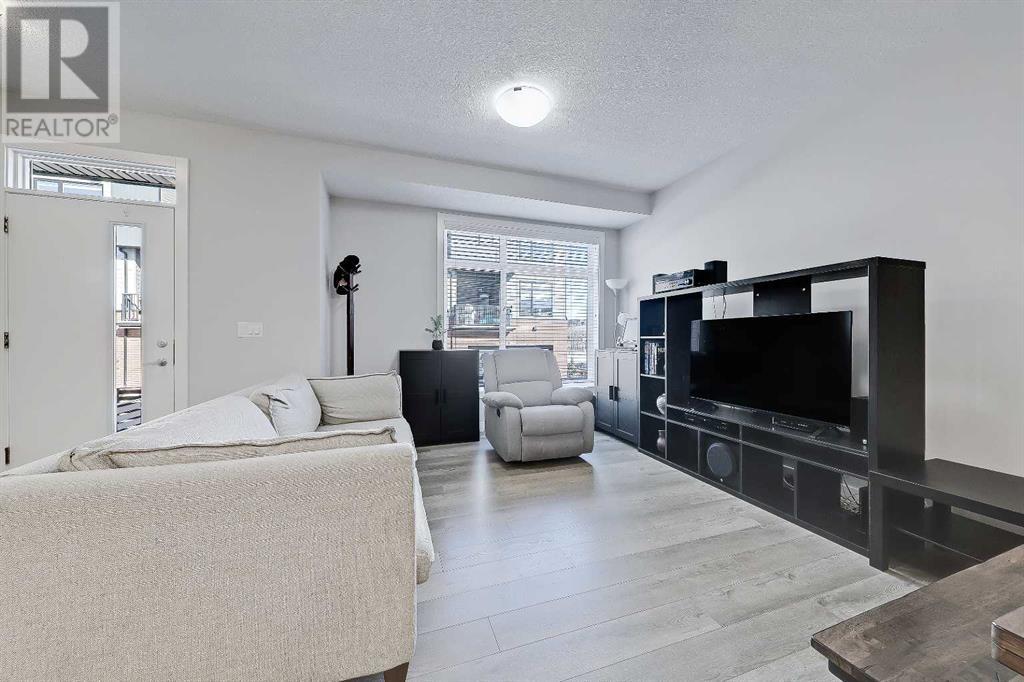
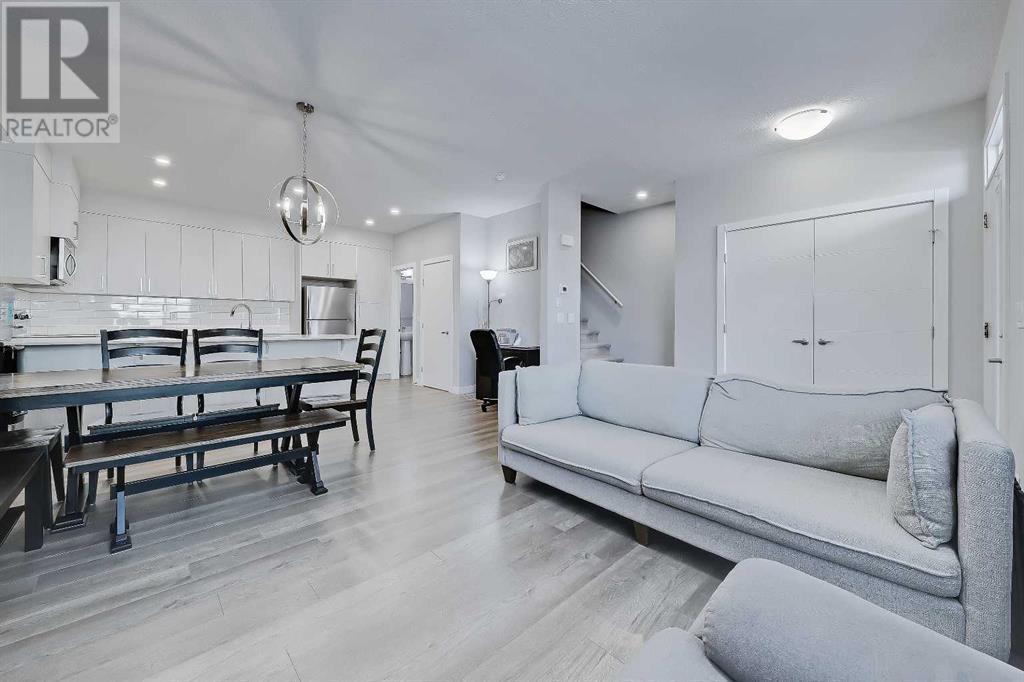
$457,500
1109 Sage Meadows Gardens NW
Calgary, Alberta, Alberta, T3P1K3
MLS® Number: A2201076
Property description
*VISIT MULTIMEDIA LINK FOR FULL DETAILS & FLOORPLANS!* Say hello to this exceptional 2-bed, 2.5-bath townhouse at Arrive Sage in Sage Hill offers MODERN, ELEGANT, and SUSTAINABLE LIVING. This CERTIFIED BUILT GREEN home features industry-leading architecture, contemporary finishes, and NO REAR NEIGHBOURS for added privacy. Just minutes from a scenic pond and walking paths—an ideal choice for first-time homebuyers or investors. The main floor boasts 9-FOOT CEILINGS, STYLISH GREY VINYL PLANK FLOORING, and an OPEN-CONCEPT LAYOUT. The living room is bright and inviting, while the rear kitchen impresses with white quartz countertops, Whirlpool stainless steel appliances, full-height cabinetry, and an island with bar seating. A spacious dining area and a convenient 2pc powder room complete this level. Outside, enjoy a LOW-MAINTENANCE FRONT PATIO. Upstairs, the primary bedroom is a showstopper with vaulted ceilings, oversized windows, and a walk-through closet leading to a luxurious 4pc ensuite with a dual vanity and tub/shower combo. The second bedroom offers a large walk-in closet, and the main 4pc bathroom includes an extended vanity and tub/shower combo. The upper-floor laundry adds extra convenience. The partially finished basement provides endless potential—perfect for an additional bedroom, rec room, or flex space. Extra perks include a TANKLESS WATER HEATER, LOW CONDO FEES, and an ASSIGNED OUTDOOR PARKING STALL. Sage Hill offers top-rated schools, daycares, parks, and scenic walking paths. Plus, quick access to shopping, dining, and major routes for a stress-free commute. Don’t miss out—book your private showing today!
Building information
Type
*****
Appliances
*****
Basement Development
*****
Basement Type
*****
Constructed Date
*****
Construction Material
*****
Construction Style Attachment
*****
Cooling Type
*****
Exterior Finish
*****
Flooring Type
*****
Foundation Type
*****
Half Bath Total
*****
Heating Fuel
*****
Heating Type
*****
Size Interior
*****
Stories Total
*****
Total Finished Area
*****
Land information
Amenities
*****
Fence Type
*****
Size Depth
*****
Size Frontage
*****
Size Irregular
*****
Size Total
*****
Rooms
Main level
2pc Bathroom
*****
Dining room
*****
Kitchen
*****
Living room
*****
Second level
5pc Bathroom
*****
4pc Bathroom
*****
Laundry room
*****
Bedroom
*****
Primary Bedroom
*****
Courtesy of RE/MAX House of Real Estate
Book a Showing for this property
Please note that filling out this form you'll be registered and your phone number without the +1 part will be used as a password.
