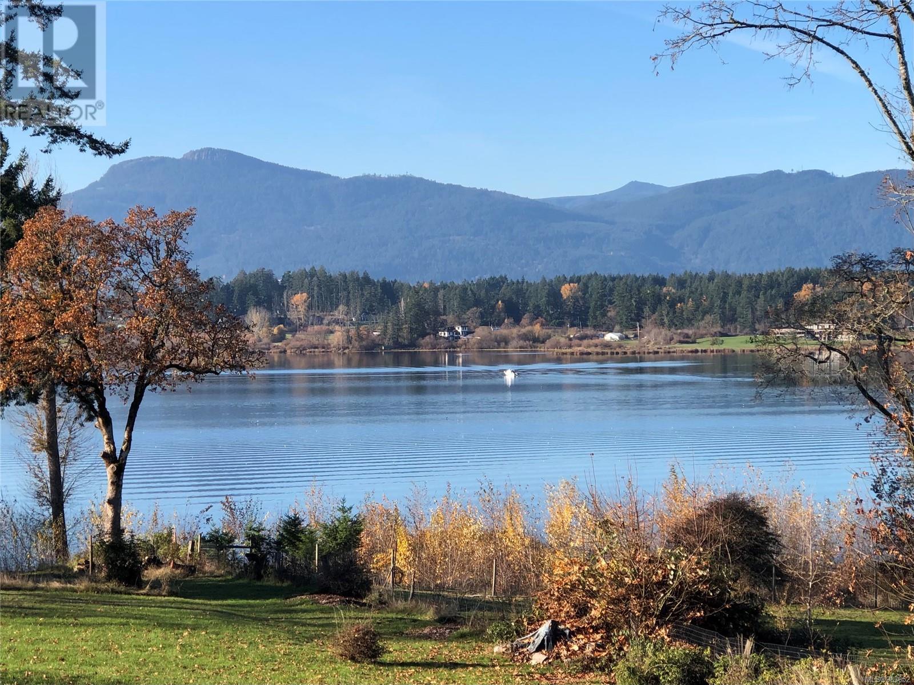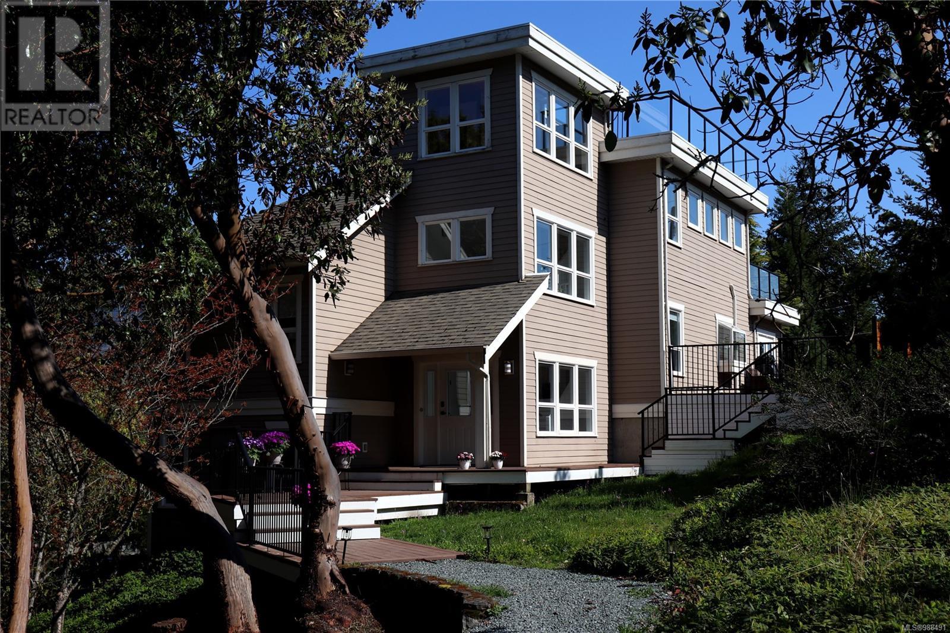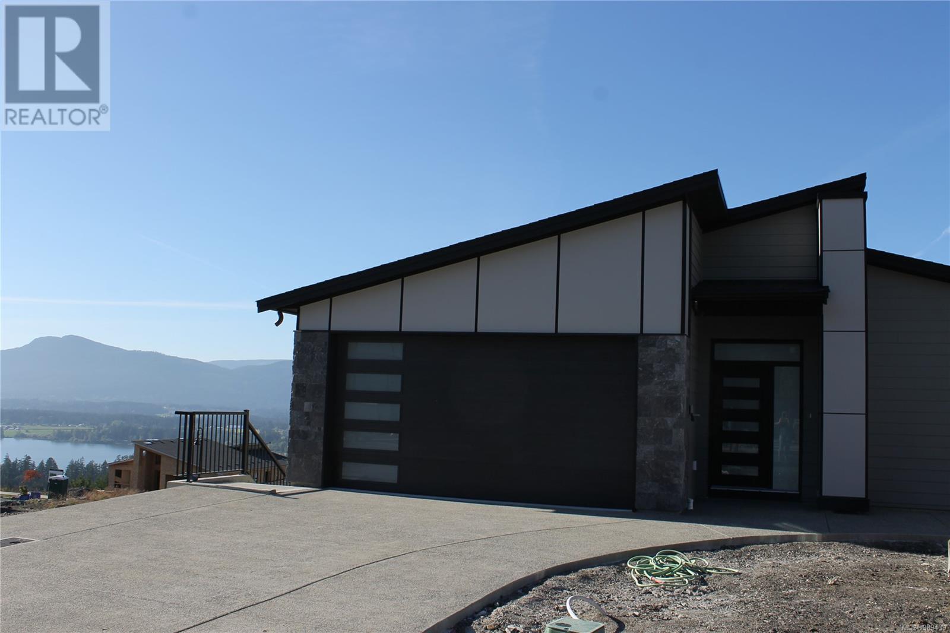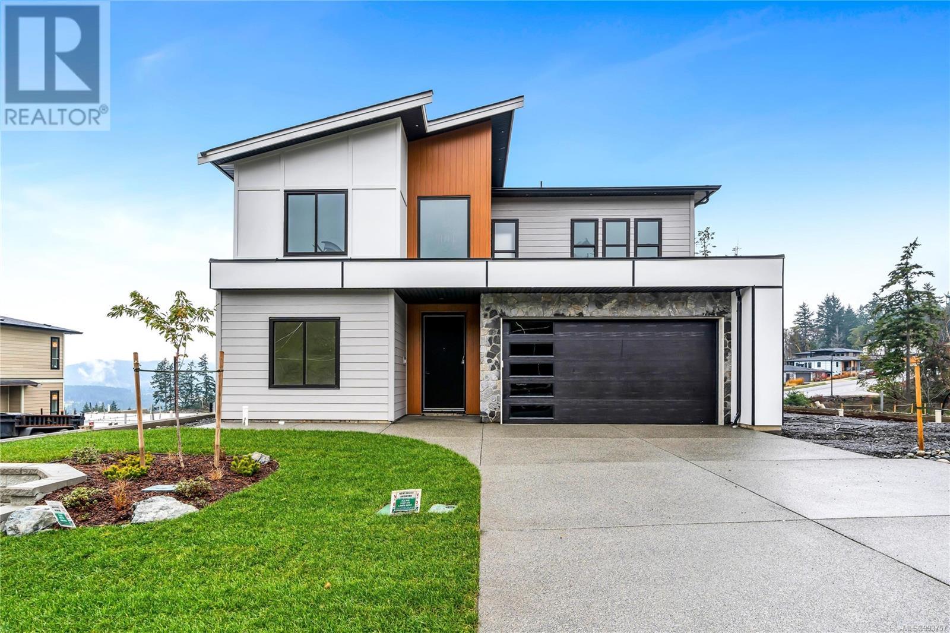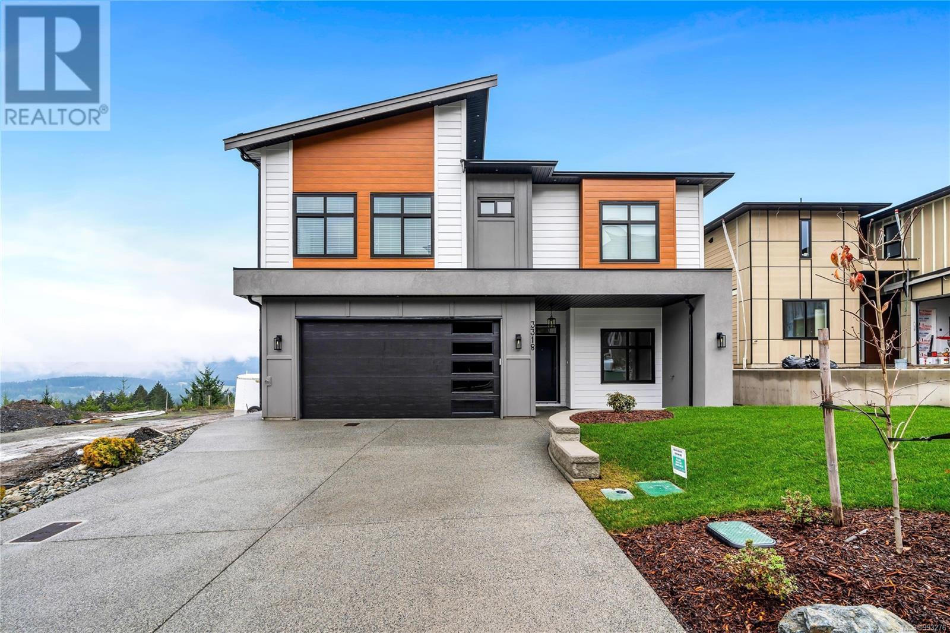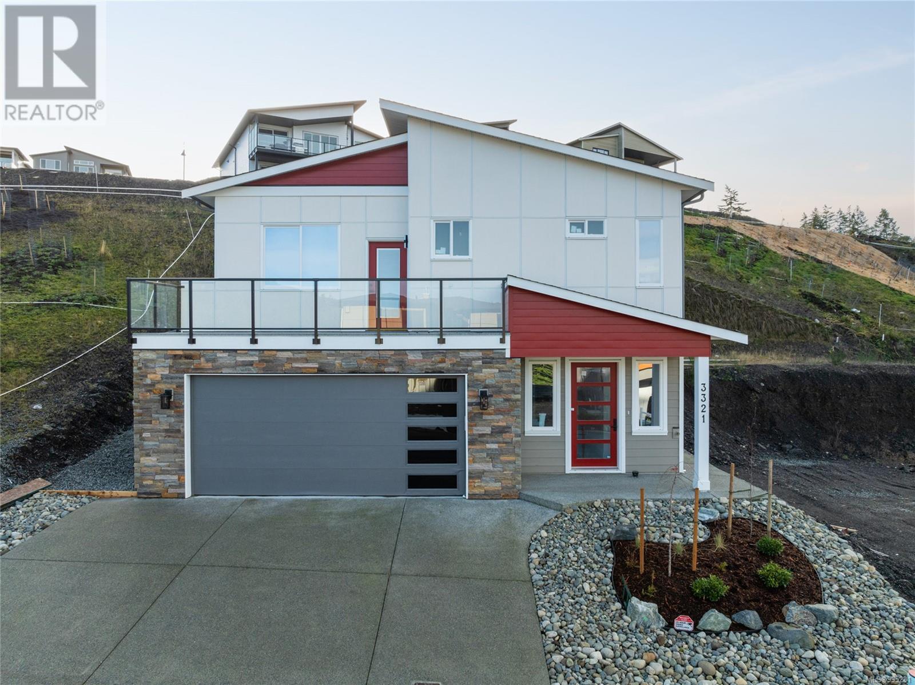Free account required
Unlock the full potential of your property search with a free account! Here's what you'll gain immediate access to:
- Exclusive Access to Every Listing
- Personalized Search Experience
- Favorite Properties at Your Fingertips
- Stay Ahead with Email Alerts
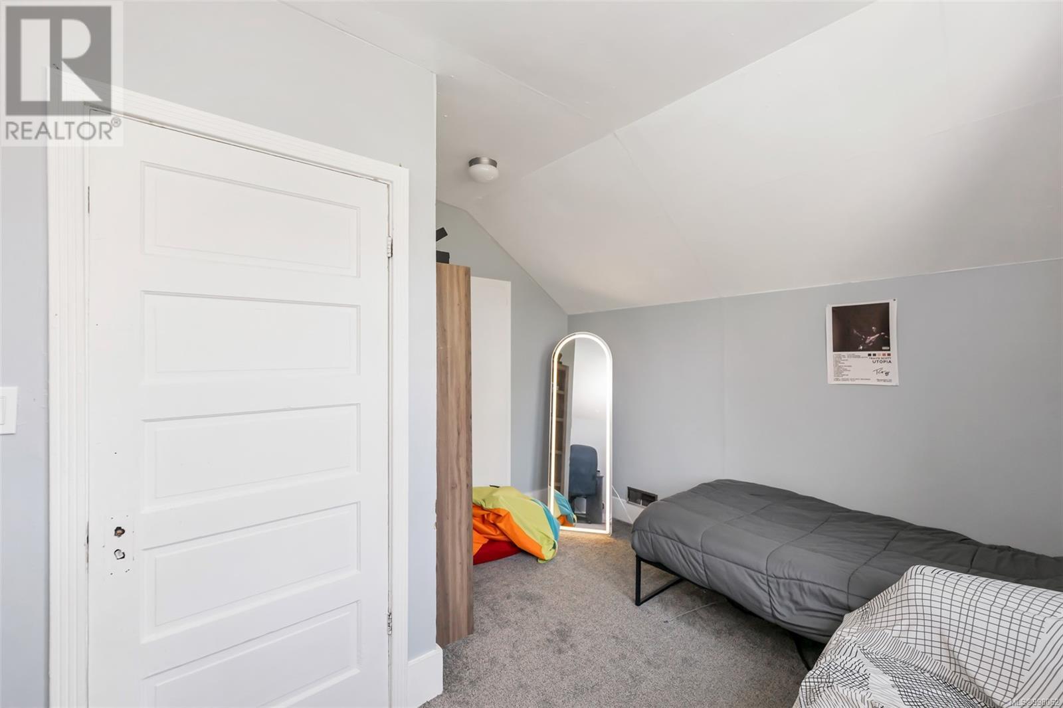
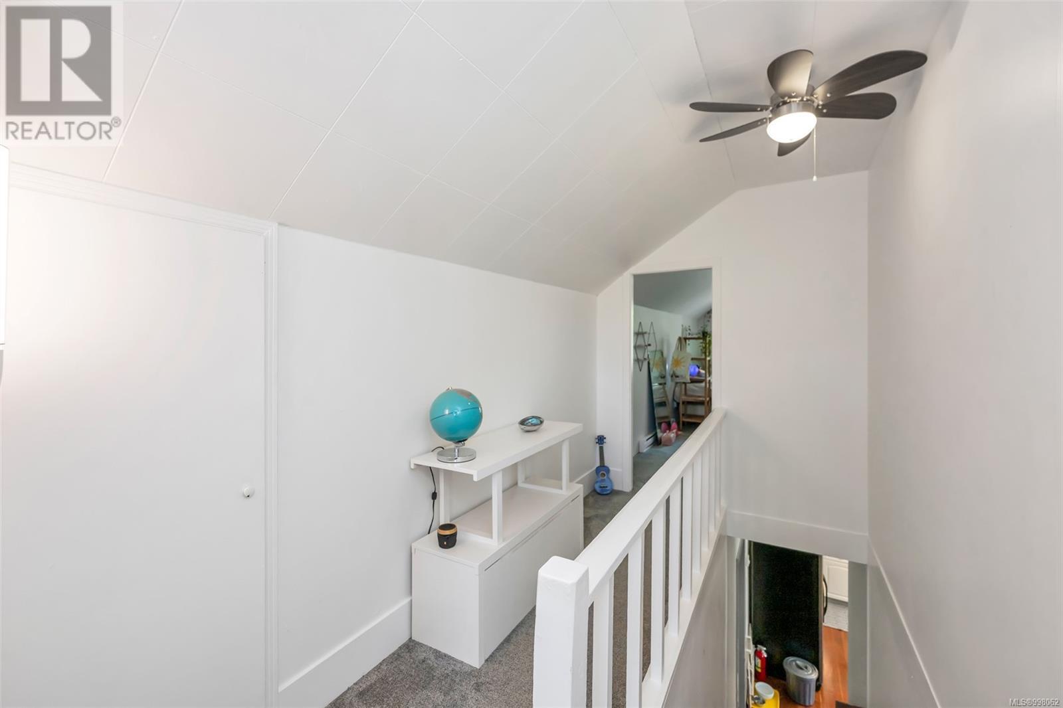
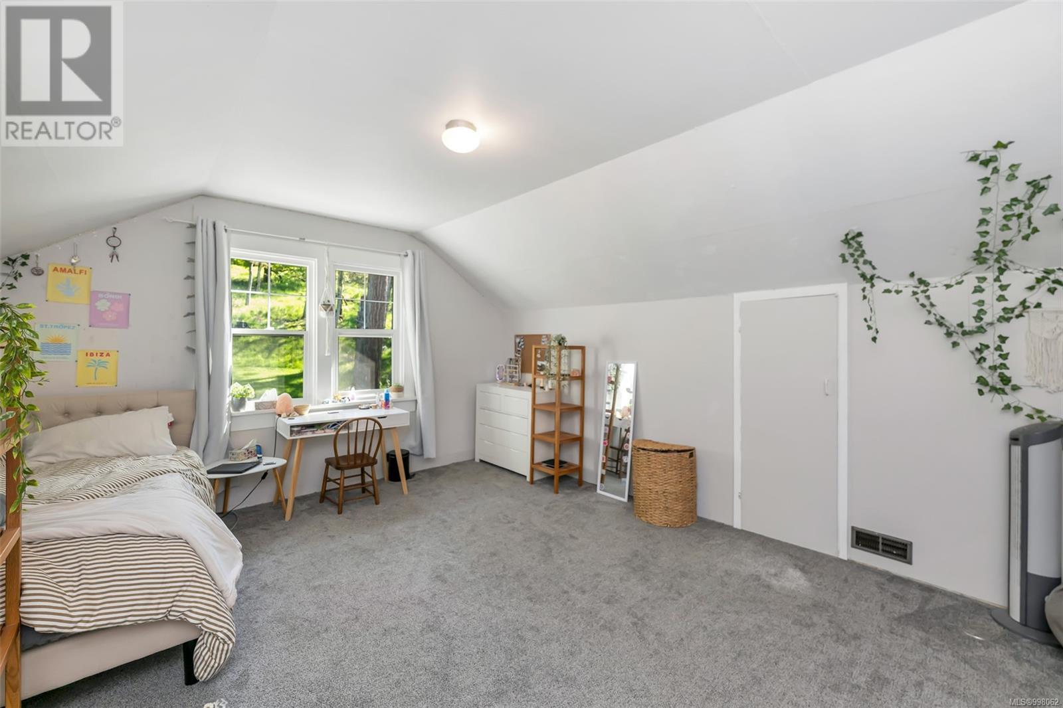
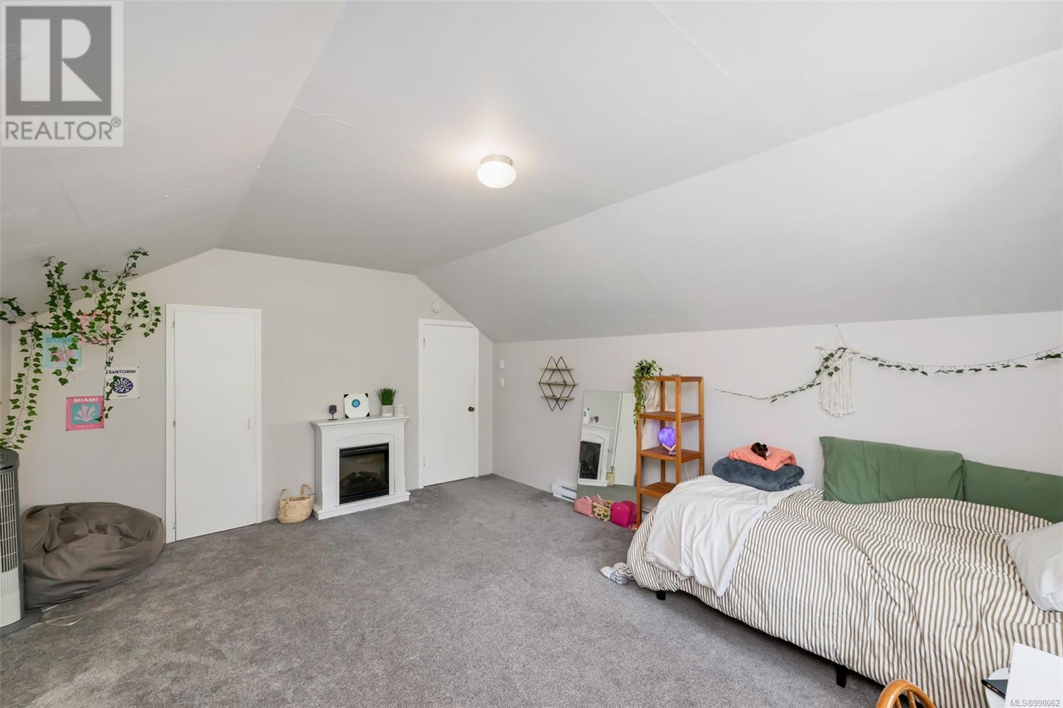
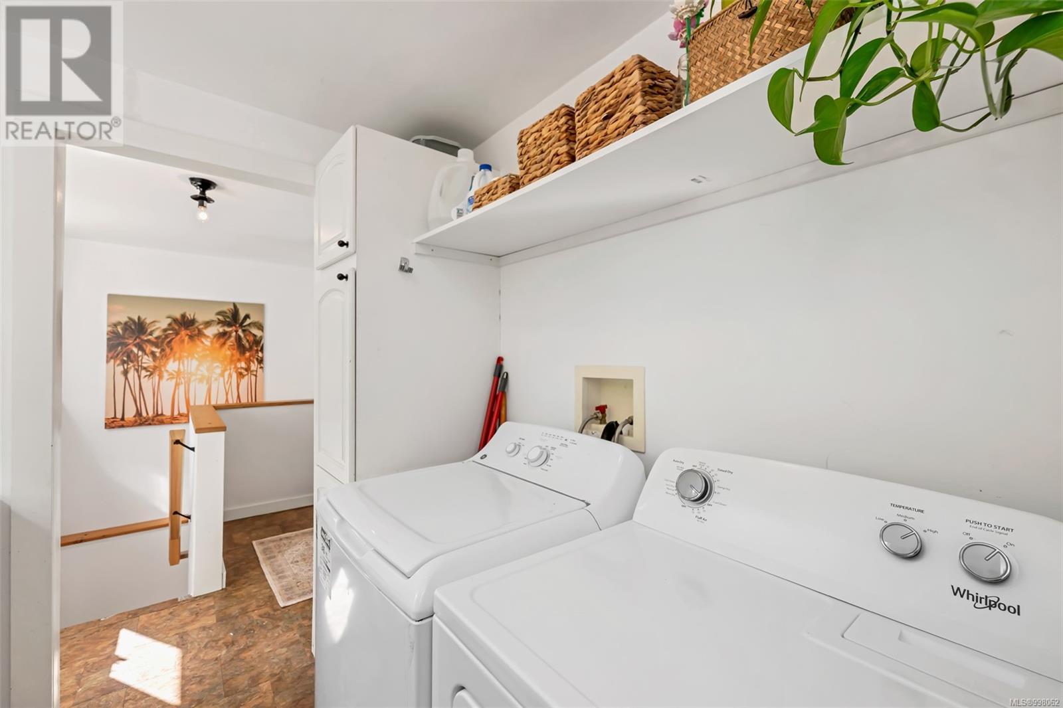
$1,279,000
1029 Herd Rd
Duncan, British Columbia, British Columbia, V9L5W9
MLS® Number: 998062
Property description
Discover this charming heritage home, perfectly reimagined for modern family living on 1.2 private acres at the base of Maple Mountain. Built in 1917 and thoughtfully relocated in 2021-22, this spacious 4 to 5-bedroom, 3-bath family home retains its original hardwood floors, preserving its timeless rustic appeal. A contemporary 750 sqft legal one-bedroom suite with a private entrance offers flexible space ideal for extended family or rental income. Enjoy the expansive 600 sqft south-facing deck and welcoming porch, perfect for family gatherings. Upgrades include a new metal roof, enhanced insulation, soundproofing, thermal windows, perimeter drainage, heated bathroom floors, municipal water, and a new septic system. Nestled against a protected natural sanctuary of Garry oaks, Old-Growth fir, and Arbutus trees, this heritage property offers a true West Coast family retreat. Just a short walk to hiking trails, beaches, parks, and tennis courts, with convenient access to highways, airports, ferry, and only 10 minutes to Duncan and the new hospital. Don't miss out on owning a rare Maple Bay gem, blending history with modern living, perfect for families seeking a serene lifestyle. Call me for more information or book a showing with your realtor today!
Building information
Type
*****
Architectural Style
*****
Constructed Date
*****
Cooling Type
*****
Fireplace Present
*****
FireplaceTotal
*****
Heating Fuel
*****
Size Interior
*****
Total Finished Area
*****
Land information
Access Type
*****
Acreage
*****
Size Irregular
*****
Size Total
*****
Rooms
Additional Accommodation
Living room
*****
Bedroom
*****
Kitchen
*****
Main level
Primary Bedroom
*****
Eating area
*****
Kitchen
*****
Living room
*****
Den
*****
Laundry room
*****
Bathroom
*****
Bathroom
*****
Porch
*****
Lower level
Sitting room
*****
Entrance
*****
Bathroom
*****
Second level
Bedroom
*****
Bedroom
*****
Additional Accommodation
Living room
*****
Bedroom
*****
Kitchen
*****
Main level
Primary Bedroom
*****
Eating area
*****
Kitchen
*****
Living room
*****
Den
*****
Laundry room
*****
Bathroom
*****
Bathroom
*****
Porch
*****
Lower level
Sitting room
*****
Entrance
*****
Bathroom
*****
Second level
Bedroom
*****
Bedroom
*****
Additional Accommodation
Living room
*****
Bedroom
*****
Kitchen
*****
Main level
Primary Bedroom
*****
Eating area
*****
Kitchen
*****
Living room
*****
Den
*****
Laundry room
*****
Bathroom
*****
Bathroom
*****
Porch
*****
Lower level
Sitting room
*****
Entrance
*****
Bathroom
*****
Second level
Bedroom
*****
Courtesy of Pemberton Holmes Ltd. (Dun)
Book a Showing for this property
Please note that filling out this form you'll be registered and your phone number without the +1 part will be used as a password.
